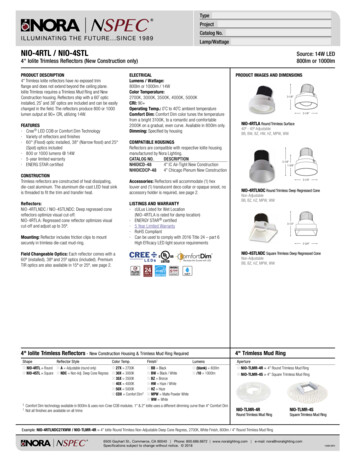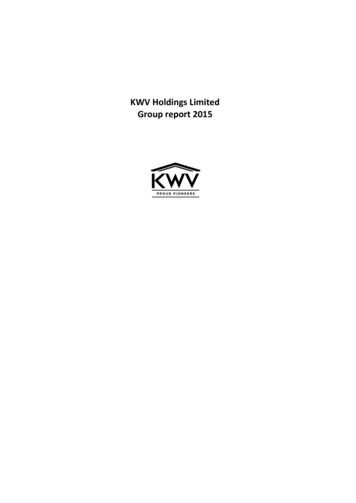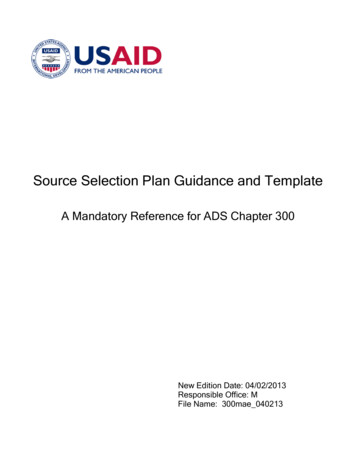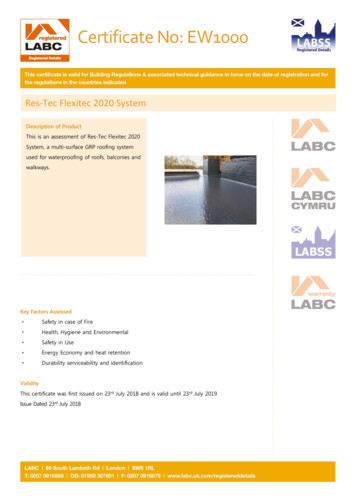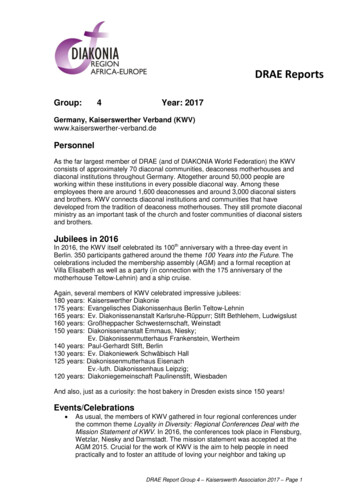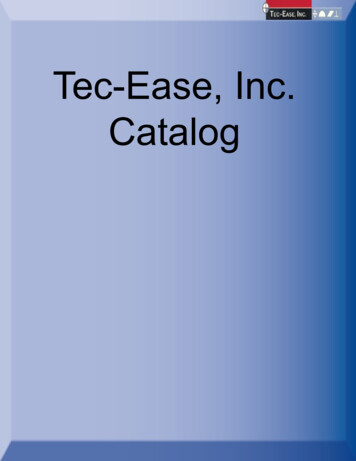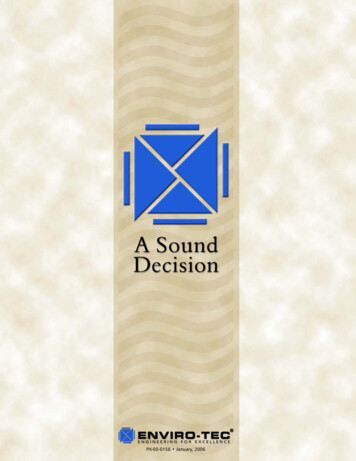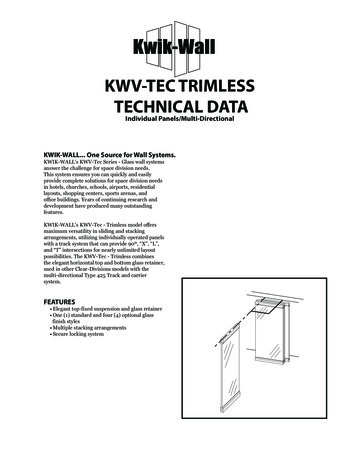
Transcription
KWV-TEC TRIMLESSTECHNICAL DATAIndividual Panels/Multi-DirectionalKWIK-WALL. One Source for Wall Systems.KWIK-WALL's KWV-Tec Series - Glass wall systemsanswer the challenge for space division needs.This system ensures you can quickly and easilyprovide complete solutions for space division needsin hotels, churches, schools, airports, residentiallayouts, shopping centers, sports arenas, andoffice buildings. Years of continuing research anddevelopment have produced many outstandingfeatures.KWIK-WALL’s KWV-Tec - Trimless model offersmaximum versatility in sliding and stackingarrangements, utilizing individually operated panelswith a track system that can provide 90º, “X”, “L”,and “T” intersections for nearly unlimited layoutpossibilities. The KWV-Tec - Trimless combinesthe elegant horizontal top and bottom glass retainer,used in other Clear-Divisions models with themulti-directional Type 425 Track and carriersystem.FEATURES Elegant top-fixed suspension and glass retainer One (1) standard and four (4) optional glassfinish styles Multiple stacking arrangements Secure locking system
Operable Partitions10 22 26 (10650)1.01 WORK INCLUDEDA. Moveable glass wall system shall be furnished, installed,and serviced by KWIK-WALL’s authorized distributor, incompliance with the architectural drawings and specificationscontained herein.1.02 RELATED WORKA. Structural Support: Structural support system required forsuspending the moveable glass wall shall be designed,installed, and pre-punched by others, in accordance withASTM E 557 and KWIK-WALL’s shop drawings.PART 1 - KWV-Tec - TRIMLESSPART 1 - GENERAL SPECIFICATION1.06 SUBMITTALSA. KWIK-WALL shall provide written technical informationand related detail drawings, which demonstrate that productscomply with contract documents for each type of moveableglass wall system specified.B. KWIK-WALL shall provide detailed engineering drawingsfeaturing track plan, panel elevation, horizontal andvertical details and beam punching template as required.1.07 DELIVERY, STORAGE AND HANDLINGB. Opening Preparation: Proper and complete preparation of themoveable glass wall system opening shall be by others inaccordance with ASTM E 557, and shall include floor leveling;plumbness of adjoining permanent walls; substrate and / orceiling tile enclosures for the track system; and thepainting and finishing of trim and other materials adjoiningthe head and jamb areas of the moveable glass wall. Referto a copy of the shop drawings for additional details.A. Panels shall be shipped in a completely enclosed woodencrate with high-density polystyrene blocks positionedbetween each panel to protect glass and hardware duringdelivery, storage and handling.1.03 SYSTEM DESCRIPTION1.08 SEQUENCING / SCHEDULINGA. The moveable glass wall system shall consist of Individual Panelsthat are top supported by two (2) multi-directional carriers thatare capable of negotiating 90º, “X”, “L”, and “T” intersections.B. The moveable glass wall system shall consist of nominal 3/8" [10]or 1/2" [12.7] thick tempered glass panels suspended from acontinuous aluminum glass retainer located at the top andbottom of each panel.1.04 QUALITY ASSURANCEA. Installer Qualifications: An experienced installer who is certifiedin writing by KWIK-WALL as qualified to install KWIK-WALL’ssystems for work similar in material, design, and extent to thatindicated for this project.B. The moveable glass wall panel shall utilize clear tempered glassper ASTM C 1048-04.C. The moveable glass wall shall be installed by KWIK-WALL’sauthorized distributor in accordance with ASTM E 557.D. The glass wall panel construction and finish materials shallconsist of Class A rated materials in accordancewith ASTM E 84.B. Panels shall be stored on edge and above the flooron cushioned blocking in a dry and ventilated area,protected from humidity and temperature extremes.A. Beam Punching: KWIK-WALL shall provide beampunching template drawing detailing the anchor locationsfor the suspended track system for Drop Rod Mounting,as required for the fabrication and installation ofstructural overhead support by others.B. Track Installation: Scheduling of moveable glass walltrack installation shall occur after structural overheadsupport has been properly and completely fabricated andinstalled by others.C. Panel Installation: Moveable glass wall panel installationshall occur after fixed wall substrate construction is properlyand completely installed by others, as required to protectpanels from ongoing adjacent construction.1.09 WARRANTYA. KWIK-WALL shall warrant each moveable glass wallsystem and its hardware components to be free fromdefects in material and workmanship for a period offive (5) years from the date of delivery to the originalpurchaser, when installed by an authorized KWIK-WALLdistributor. (Glass is specifically excluded from thewarranty.)1.05 REFERENCESA. ASTM C 1036-01: Standard Specification for Flat Glass.B. ASTM C 1048-04: Standard Specification for Heat TreatedFlat Glass.C. ASTM E 557: Architectural Application and Installation ofOperable Partitions.D. ASTM C 1172-03: Standard specifications for laminatedarchitectural flat glass.2Dimensions in [ ] are millimeters. Contact your local distributor for additional assistance or visit www.kwik-wall.com05-16
Operable Partitions10 22 26 (10650)2.01 ACCEPTABLE MANUFACTURERA. Moveable glass walls shall be CLEAR-DIVISIONSKWV-Tec - TRIMLESS Individual panels as manufacturedby KWIK-WALL.2.02 PANEL CONSTRUCTIONA. Panel Dimensions: Standard panel dimension shall be a nominal113/32" [36] thick.B. Horizontal Top and Bottom Rails: Top and bottom rails shall becontinuous one-piece extrusion manufactured of structural gradealuminum as engineered by HAWA with removable end caps.Rails shall utilize a cam lock feature to provide positive mechanicalattachment to glass. (Passive friction type or adhesive appliedrails shall not be allowed for safety reasons.)C. Bottom Rail Locking System: Each bottom rail glass retainershall contain (select):1. Standard Operable Floor Lock: consisting of a face activatedlever located on one (1) side of the panel connected to a floorlock that engages a recessed spring loaded dust-proof strike toprovide stability and security when the moveable glass wallsystem is setup in the extended position. Intermediate panelsshall have horizontal interconnecting foot-operated lock orcentering pin for additional stability and security.KWV-Tec - TRIMLESSPART 2 - PRODUCT SPECIFICATIONE. Panel Weight: Maximum panel weight shall not exceed 330lb. (150 kg) calculated at 7.35 lb. / ft.2 (36 kg / m2 ).2.03 OPERATIONA. Operation shall be Individual Panels with a Multi-Directionaltrack system, that allows the panels to negotiate 90 , “X”, “L”,and “T” intersections as required for movement of panelsfrom storage location(s) to various installed positions. Panelsshall be top supported by two (2) carriers featuring dualhorizontal precision bearings with high strength polymertires riding on a structural aluminum track.2.04 STACK ARRANGEMENTSA. Stack Type: Panel storage configuration shall be (select):1. Standard Perpendicular Stack: consisting of panelsstacking at a 90o angle perpendicular to the wall’s installedposition.2. Optional Parallel Stack: consisting of panels stackingparallel to the wall’s installed position.Note: Parallel stacking configuration may not be possible inevery application. Due to minimum stacking / pocket clearancesrequired, prior approval of the parallel stacking configurationshall be approved by KWIK-WALL.3. Optional Remote Stack: consisting of panels located2. Optional Keyed / Thumb Turn Lock: consisting of key operatedremotely from the wall’s installed position, as shown on thecylinders on both sides or key operation on one (1) side andsubmitted shop drawings.thumb turn operation on opposite side.B. Stack Quantity: Panels shall be stored in designated stackarea as required for panel storage.3. Optional Thumbturn: Consisting of an operable floor lockoperated by a thumb turn that engages a recessed spring2.05 FINISHESloaded dust-proof strike to provide stability andsecurity when the moveable glass wall system is extended.A. Hardware Finish: Panel hardware including horizontal railsD. Glass: Panels shall be glazed with 3/8" [10] or 1/2" [12.7] temperedglass that is manufactured in accordance with ASTM C 1036-01,ASTM C 1048-04, and ANSI Z97.1. Glass finish shall be (select):1. Standard Clear: consisting of clear tempered glass (select):a. 3/8" [10] thick glass for Panel Heights up to 9'-0" (2.74 m).b. 1/2" [12.7] thick glass for Panel Heights up to 10'-0"(3.05 m).2. Optional Smoked Bronze, Smoked Gray, Smoked Green,Smoked White or Clear Satin Etched: consisting of tintedlaminated glass (select):shall be finished of (select):1. Standard Finish: Clear Anodized Aluminum.2. Optional Finish: Powder Coated Paint to any standard RALcolorB. Pull Handle Finish: Handle finish shall be (select):1. Standard Finish: consisting of Stainless Steel Satin Effectfinish.2. Optional Finish: consisting of Pull Handle to matchHardware Finish selection (as close as possible).a. 3/8" [10] thick glass for Panel Heights up to9'-0" (2.74 m).b. 1/2" [12.7] thick glass for Panel Heights up to10'-0" (3.05 m).3. Optional Clear Satin Etched: consisting of translucent temperedor laminated glass (select):a. 3/8" [10] thick glass for Panel Heights up to9'-0" (2.74 m).b. 1/2" [12.7] thick glass for Panel Heights up to10'-0" (3.05 m).4. Optional Decorated or Patterned: consisting of 3/8" [10]tempered glass decorated or patterned as selected by designer.(Maximum Panel Height 9'-0" (2.74 m)).Dimensions in [ ] are millimeters. Contact your local distributor for additional assistance or visit www.kwik-wall.com05-16
KWV-Tec - TRIMLESS PART 2GENERAL SPECIFICATIONOperable Partitions10 22 26 (10650)2.06 PERIMETER TRIM AND SEALS1.Sliding Pivot Panel: consisting of a panel that is moved intoposition and utilizes a top and bottom pivot that allows thepanel to pivot 90 in both directions and be used to provideaccess thru the moveable glass wall system when it is setupin the extended position. Both sides of the panel shallcontain a pull handle. (Refer to Part 2.05 “B. Pull HandleFinish”).2.Sliding Swing Panel: consisting of a panel that is movedinto position and utilizes a top pivot and bottom pivot thatengages with a self-closing unit containing a hold-openfeature that is recessed flush into the floor allowingthe panel to swing 90 in both directions and be used toprovide access thru the moveable glass wall system whenit is setup in the extended position. Both sides of the panelshall contain a pull handle. (Refer to Part 2.05 “B. PullHandle Finish”).A. Trim and Seals shall consist of (select):1. Standard Trimless: consisting of 3/8" [10] or 1/2" [12.7]tempered glass with a sanded / beveled edge, resulting in aminimal groove appearance between adjacent glass panels.2. Optional Vertical Protective Edge Trim: consisting of3/ " [10] or 1/ " [12.7] tempered glass with a sanded / beveled82edge utilizing a full vertical transparent protective edge trimencapsulating the edge of the glass.3. Optional Vertical Protective Edge Trim with Brush Seal:consisting of 3/8" [10] or 1/2" [12.7] tempered glass with asanded / beveled edge utilizing a full vertical transparentprotective edge trim with light grey nylon brush seals toencapsulate the edge of the glass.4. Standard Top Seals: consisting of continuous contact blacknylon brush seals provided on both sides of each panel.5. Optional Bottom Seal: consisting of continuous contactblack nylon brush seals provided on both sides of eachpanel.2.07 CLOSURE SYSTEMSA. Initial Closure System: The lead panel (the first panel exitingthe stack) shall intersect vertically against a rigid wall surfaceutilizing a face-activated foot lock with dust-proof strikerecessed in floor, as accomplished by a lead panel that does notuse any vertical jamb to affect initial closure. Trail edge of leadpanel shall contain a foot-operated floor lock.B. Final Closure System: The final closure panel (the last panel atthe stack end) shall provide a method for affecting final closureof the moveable glass wall system. The type of final closurepanel shall be (select):1. Standard Fixed Pivot Panel Closure: consisting of a panelutilizing top and bottom pivots that allows the panel to pivot90o in both directions and be used to affect final closure, andprovides access thru the moveable glass wall system when itis setup in the extended position.Note: Pivot Panel may not be required. Consult your KWIK-WALLrepresentative for proper configuration. See page 7 for details.2. Optional Fixed Swing Panel Closure: consisting of a panelutilizing top pivot and bottom pivot that engages with aself-closing unit containing a hold-open feature thatis recessed flush into the floor allowing the panel to pivot90o in both directions and be used to affect the final closure,and provides access thru the moveable glass wall systemwhen it is setup inthe extended position.2.09 TRACK SYSTEMA. The KWV-Tec TRIMLESS operable wall track system shallbe extruded from structural aluminum alloy, which prohibitsdeterioration caused by rust or corrosion. The aluminum trackshall have a durable anodized clear satin finish, which resistscolor fading and flaking. The track shall utilize grooves andinterlocking steel pins for positive alignment of adjacent tracksections. The track joints shall be reinforced overhead by aheavy-duty steel bracket made of hot-rolled, 3/8” [10] thickplate steel. Aluminum track shall include an integral nut slotto accept a hardened steel square nut to facilitate attachment ofeach threaded steel all-rod and splice brackets to the overheadstructural support.B. Track Size: The track size shall be Type 425 Multi-DirectionalAluminum Track: certified to be capable of supporting up to425 lbs. ( 193 kg ) of total live load weight per panel.2.10 CARRIER SYSTEMSA. Carrier Type: Each individual panel shall be top supported bytwo (2) carriers utilizing a 5/8” [16] diameter pendant bolt. Eachcarrier shall consist of dual horizontal, permanently-lubricated,precision ground steel bearings with high strength polymer tiresas required for smooth and quiet operation. Multi-Directionalcarriers shall be capable of negotiating 90o, “X”, “L”, and “T”intersections. As required for moving panels from storagelocation(s) to various installed positions.B. Carrier Size: The carrier size shall be:1. Type 425 Multi-Directional Carrier: certified to be capable ofsupporting up to 425 lbs. ( 193 kg ) of total live load weightper panel3. Optional Pocket Door(s): (see “Glass Wall Pocket Door”brochure for complete details and specifications).2.08 PANEL ACCESSORIESA. Accessories including Sliding Pivot Panel, Sliding Swing Panel,shall be compatible with other accessories and options,furnished by KWIK-WALL as noted on submitted shopdrawings.4Dimensions in [ ] are millimeters. Contact your local distributor for additional assistance or visit www.kwik-wall.com05-16
Operable Partitions10 22 26 (10650)KWV-Tec - TRIMLESS PART 3 - EXECUTION3.01 INSPECTION3.03 ADJUSTING AND CLEANINGA. Proper and complete preparation of the moveable glass wallsystem opening shall be by others in accordance with thearchitectural drawings, KWIK-WALL’s shop drawings andASTM E 557. Any deviation of the actual opening from thesespecifications shall be called to the attention of the architectprior to the installation of the operable wall.A. The moveable glass wall panels and track system shall beadjusted and cleaned in accordance with KWIK-WALL’swritten instructions.3.04 PROTECTIONB. Deficiencies in the moveable glass wall opening shall be correctedby others prior to installation of the moveable glass wall system.3.02 INSTALLATIONA. The moveable glass wall system shall be installed byKWIK-WALL’s authorized distributor.B. The moveable glass wall shall be installed in accordance withKWIK-ALL’s written instructions, shop drawings andASTM E 557 installation guidelines.A. The moveable glass wall panels shall be stored in thestacked (retracted) position prior to acceptance by theowner’s representative.3.05 DEMONSTRATIONA. KWIK-WALL’s authorized distributor shall demonstrateproper operation and explain proper and necessarymaintenance requirements of the moveable glass wallsystem to the owner’s representative.KWV-Tec - TRIMLESS PRODUCT SELECTION ndicularOptional:Optional:Etched, Smoked,Parallel orDecorated,Remote StackPatterned orBermaneditionsPerimeterTrim andSealsFinal Edge**Standard:Fixed PivotPanelOptional:FixedSwingPanelMaximumPanel HeightMaximumWall Width*10' - 6"(3.20 m)Unlimited*Maximum panel height for Berman editions glass 10'-0" (3.05 m).**Pivot Panel may not be required. Consult your KWIK-WALL representative for proper configuration.5Dimensions in [ ] are millimeters. Contact your local distributor for additional assistance or visit www.kwik-wall.com05-16
Operable Partitions10 22 26 (10650)Direct MountwithFloorGuide ChannelDropRodMountKWV-Tec TrimmedTrimlessKWV-TecKWV-Tec - TRIMLESS VERTICAL DETAILSDrop Rod Bracket MountKWV-Tec Trimless6Dimensions in [ ] are millimeters. Contact your local distributor for additional assistance or visit www.kwik-wall.com05-1601-13
Operable Partitions10 22 26 (10650)KWV-Tec - TRIMLESS STACK ARRANGEMENTSStandard Perpendicular StackOptional Remote StackPerpendicular stacking allows individual panelsto be located at one (1) or both ends and storedperpendicular to the wall’s installed position.For more complex wall system layouts, orwhen space or other room constraints dictate,Individual Panels may be located remotelyfrom the wall’s installed position.Optional Parallel StackIn contrast to perpendicular stacking, Individual Panelarrangements may also be stored parallel to the wall’sinstalled position, at one (1) or both ends.Optional Perpendicular Stack - Non-PivotNote: Parallel stacking configuration may not be possiblein every application. Due to minimum stacking / pocketclearances required. Prior approval of the parallel stackingconfiguration shall be approved by KWIK-WALL.Stack Depth*Pocket Width**The overall depth of the stack area, as required for panelstorage, is dictated by the total number of panels in thewall system. KWIK-WALL’s KWV-Tec - Trimmed panelsrequire an average stack depth of 23/4" [70] per panel. Todetermine the stack depth, calculate as follows:The width of the pocket is determined by the widest panel in thewall run. For specification purposes, assume the widest panel is4'-0" (122 cm) maximum. Pocket width may be calculated as follows:Number of Panels x23/4"[70] 3/ "4[18]Panel Width 7" [178](allows 31/2" [89] for hand clearance on each side)*Note: Additional stack depth is required for wall systemscontaining the following type of panels: Handle: 31/2" [89] Pivot Panel(s) Closure: 23/8" [60] Pocket Door(s): 6" [152]**For wall systems that include Pocket Doors, please referenceKWIK-WALL’s "Variotec" brochure for pocket layout dimensionsand applications.7Dimensions in [ ] are millimeters. Contact your local distributor for additional assistance or visit www.kwik-wall.com05-16
Operable Partitions10 22 26 (10650)1KWV-Tec - TRIMLESS HORIZONTAL DETAILS234HORIZONTAL DETAIL - KWV-Tec TRIMLESS5HORIZONTAL DETAIL - KWV-Tec w/TRANSPARENT EDGE TRIM & BRUSH SEALS8Dimensions in [ ] are millimeters. Contact your local distributor for additional assistance or visit www.kwik-wall.com05-16
Operable Partitions10 22 26 (10650)KWV-Tec - TRIMLESSFINAL CLOSURE SYSTEMSStandard Fixed Pivot PanelConsisting of a panel utilizing top and bottompivots that allows the panel to pivot 900 in bothdirections. Provides access thru the wall systemwhen setup is in extended position.Optional Fixed Swing PanelConsisting of a panel utilizing top and bottompivots that engages with a self-closing unitcontaining a hold open feature allowing thepanel to pivot 900 in both directions. Providesaccess thru the wall system when setup is inextended position.Optional Single Sliding Pocket DoorConsisting of a single panel suspended by two (2)carriers traveling in an overhead track system.Bottom of panel shall contain a Door Guideattached to the floor to stabilize the panel. Panelshall contain a flush pull handle on both sides.1. Pivot Door/Swing Door2. Pivot meets Sliding Door3. Typical Joint4. Initial Closure Panel5. Pocket DoorHorizontal details for numbers 1 through 5 can be found on page 89Dimensions in [ ] are millimeters. Contact your local distributor for additional assistance or visit www.kwik-wall.com05-16
KWV-Tec - TRIMLESSOPTIONS & ACCESSORIESOperable Partitions10 22 26 (10650)Edge ActivatedFootlockFaceActivatedFootlockTop PivotBottom Pivotw/Floor CloserKeyedLockThumbturnLockBottom pivotw/BearingKWIK-WALL Offers a full complement of accessories for customizing any glass wall system to meet the specificneeds of the most demanding project.10Dimensions in [ ] are millimeters. Contact your local distributor for additional assistance or visit www.kwik-wall.com05-16
Operable Partitions10 22 26 (10650)KWV-Tec - TRIMLESS PRODUCT GUIDEIf you don't see the style or options and accessories you are looking for, KWIK-WALL has many other styles ofOperable Glass Walls to bring you the solution to your space division needs.This Product Selection Guide will step you through the various features of each model. Productstack arrangements and details show the more common elements for each model.PRODUCT FEATURESModelPivot DoorSliding PivotPanelSlidingSwing PanelColorOptionsTrimmedVertical EdgeTrimlessVertical usticalIndividual Panels Perpendicular, Parallel,Remote or Custom Stack( Variotec, & KWV-Tec)Individual Panels are topsupported by two (2) carriersthat operate in the tracksystem that allows panels tomove and turn effortlesslythrough radius intersectionsthat are engineered for heavyglass panels.The versatility ofstack arrangementsincludesPerpendicular Stack, ParallelStack, Remote or Custom Stack.Continuously HingedCenter Stack (Centerfold)Continuously Hinged Offset Stack (Variofold)Hinged PairsCenter Stack (KWP-Fold)Continuously Hinged Panelsare hinged together to forma continuous panel train thatallows for easy set-up. TheCenter Stack arrangementprovides panel storageat one or both ends of the wall’sinstalled position. The finalclosure panel is a half panel.Continuously HingedPanels are hinged togetherto form a continuous paneltrain that allows for easyset-up. The OffsetStack System allows panelsto be stacked perpendicularto the main track & offsetto the right or left.Hinged Pairs Panels arepanels hinged together ingroups of two (2), unlessotherwise specified. Panelsare top-supported by one (1)carrier in each panel. TheCenter Stack arrangementprovides panel storageat one or both ends of thewall’s installed position.11Dimensions in [ ] are millimeters. Contact your local distributor for additional assistance or visit www.kwik-wall.com05-1601-13
Operable Partitions10 22 26 (10650)KWV-Tec - TRIMLESS GLASS WALL LIMITED WARRANTYKWIK-WALL Company warrants each glass wall and its component parts to be free from defects in materialand workmanship for a period of five (5) years from date of delivery to the original purchaser, wheninstalled by an authorized KWIK-WALL distributor. KWIK-WALL Company reserves the right to haveauthorized personnel inspect any part alleged to be defective and to refuse any returned material unlessthe return was previously authorized by KWIK-WALL. (Glass is specifically excluded from the warranty.)This warranty does not apply to any damage or deterioration caused by abuse or failure to providereasonable and necessary maintenance. All field applied finishes, accessories or product modifications arespecifically excluded under this warranty. KWIK-WALL’s liability hereunder is limited to the replacementof any partition or component part found to be defective. Labor charges are the responsibility of thecustomer.KWIK-WALL SHALL NOT BE LIABLE FOR ANY INCIDENTAL OR CONSEQUENTIALDAMAGES. ALL OTHER WARRANTIES EXPRESSED OR IMPLIED INCLUDING ANYIMPLIED WARRANTY OF MERCHANTABILITY ARE HEREBY EXPRESSLY EXCLUDED.Some states do not allow the exclusion or limitation of consequential or incidental damages, so the abovelimitation or exclusion may not apply to you.This warranty gives you specific legal rights, and you may also have other rights which vary from state tostateNote:Due to ongoing research and development, some variation may occur in productspecifications and design. Please refer to your actual KWIK-WALL shop drawing(s) forexact product dimensions and specifications.Distributed By:4650 INDUSTRIAL AVE. SPRINGFIELD, IL 62703 USA P: 217-522-5553 F: 217-522-1170 www.kwik-wall.com07-1505-16
A. KWIK-WALL shall provide written technical information and related detail drawings, which demonstrate that products comply with contract documents for each type of moveable glass wall system specified. B. KWIK-WALL shall provide detailed engineering drawings featuring track plan, panel elevation, horizontal and
