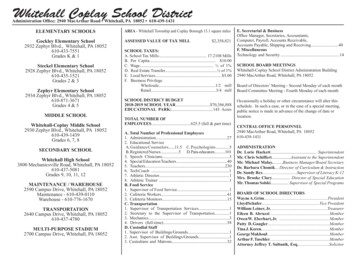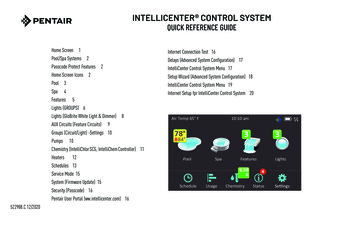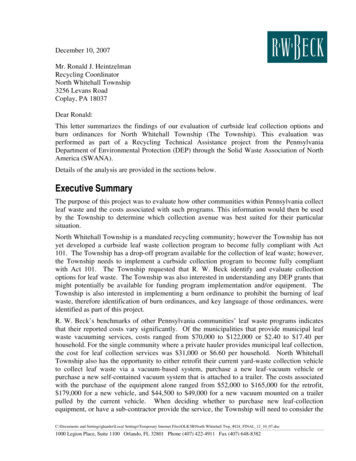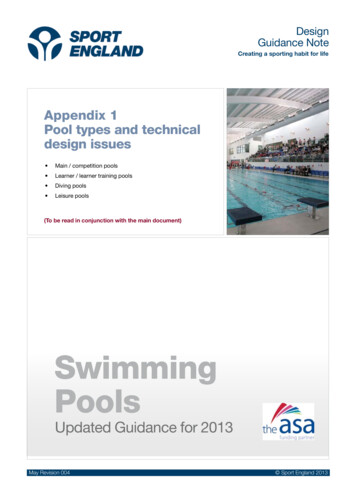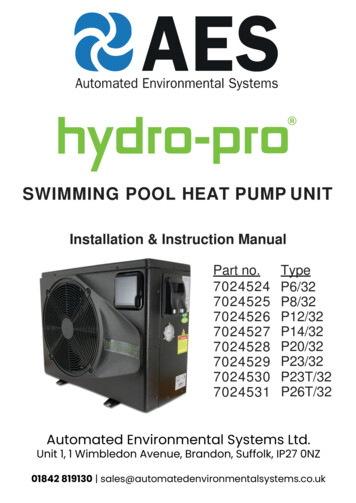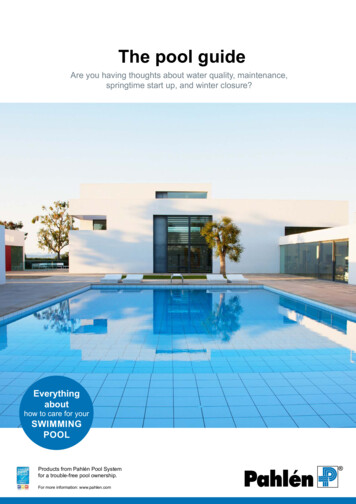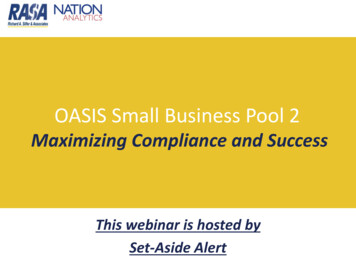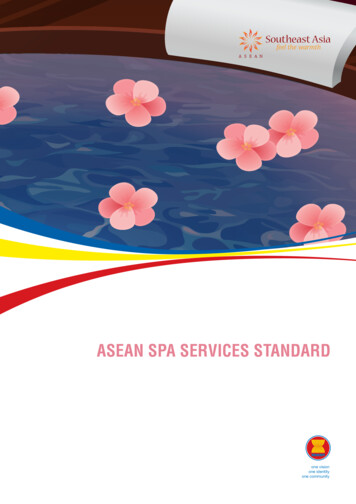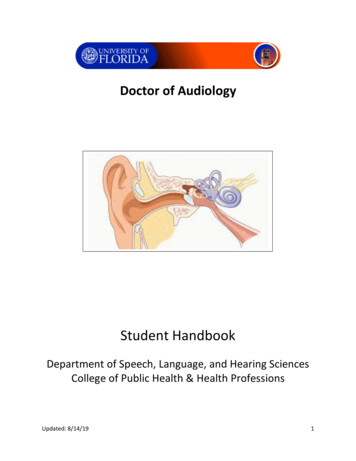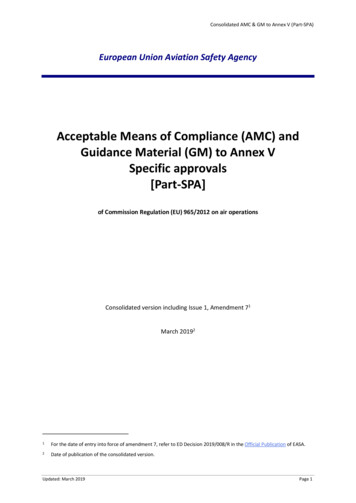
Transcription
Whitehall TownshipSwimming Pool, Spa and Hot TubCode GuideBASED ON THE 2018 INTERNATIONAL SWIMMINGPOOL & SPA CODE AND THE PA UNIFORMCONSTRUCTION CODE, THE WHITEHALL TOWNSHIPZONING ORDINANCE AND TOWNSHIP ORDINANCE2924 (BARRIER REQUIREMENTS)THIS IS A GUIDE ONLY!THE ABOVE DOCUMENTS ARE COMPREHENSIVE AND THIS GUIDE ISINTENDED TO PROVIDE PERTINENT AND HELPFUL EXCERPTS OFSAME FOR YOUR USE AND INFORMATION.FOR MORE DETAILED INFORMATION GO pter-3-general-compliance for theInternational Swimming Pool and Spa Code; the PA Department of Labor andIndustry - https://www.dli.pa.gov/ucc/Pages/UCC-Codes.aspx ; OR the Township’s Website, www. WhitehallTownship.org, for the Zoning Ordinance, or contactKeycodes Inspections or the Township, as additional requirements may pertain to the installation of your specific pool, hot tub or spa.Revised 6/2022
CONTENTS: Definitions, Applicability . . 2 Temporary Above Ground Storable Pools . . 3 General Guidelines / Information . 4 Barriers / Enclosures . 5-8 US Consumer Product Safety Commission Info .9-14 Electrical Information .15-18 Plot Plan Requirements . 19 “Call Before You Dig” . . 20 Referenced Codes Information/links .21 Current Fees . . . .22 Building Permit Application .23-26 Electrical Permit Application .27-28 PA Workmen’s Comp. Insurance Info .29-30 Residential Permit Submission Information .31-321
DEFINITIONPools in this Code refer to all private pools, any structure intended for swimming, recreational bathingor wading that is NOT capable of containing water twenty-four inches (24) inches or more. This alsoincludes in-ground, above ground and on-ground pools; hot tubs, spas, fixed-in-place wading pools, inflatable and collapsible pools. Prefabricated swimming pools accessory to single family dwellings whichare not capable of containing water over twenty-four (24) inches and do NOT exceed 5,000 gallons installed entirely above ground and ornamental or landscape ponds are not regulated herein. PLEASENOTE THAT SIMPLY NOT FILLING A POOL THAT IS CAPABLE OF CONTAINING OVER 5,000 GALLONSMORE THAN 24” IN WATER DEPTH TO CAPACITY, DOES NOT EXCLUDE IT FROM THESE REGULATIONS.PERMITS AND PLANS REQUIREDPermits: No swimming pool as defined herein or appurtenances thereto shall be constructed, installed,enlarged, altered or used until the required permits and inspections have been obtained from theWhitehall Township Bureau of Planning, Zoning and Development.IT SHOULD BE NOTED THAT:1. The application for building permit must be submitted by the contractor or their agent. Onlywhen the property owner is doing the actual installation of the pool may they sign the permitapplication as the Applicant. This is the Township’s way of assuring that the permit is issued tothe person directly responsible for the work being done, and as well, Pennsylvania State Lawrequires all contractors to provide proof of Workmen's’ Compensation Insurance Coveragewhen applying for building permits, to protect the property owner if an accident should occurduring construction. When work is done in violation of Township Ordinances, the permit applicant is prosecuted (so if the homeowner has taken that responsibility for the contractor, theywill be prosecuted, NOT the contractor).2. Building and Electrical Permits are required. However, no separate deck or fencing permits arerequired when installed in conjunction with the erection of a swimming pool, unless the deck orfencing is being installed by a different contractor other than the one installing the pool. In thatcase each contractor must secure their own permit.Please know that non-refundable application fees are due at time of permit application submission. The fee for RESIDENTIAL is 60.00 for each permit applicationbeing submitted. Additional fees will be due at permit issuance. NO PERMIT WILLBE ACCEPTED WITHOUT THE APPLICATION FEE.Plans: Plans shall accurately show the dimensions of all structures, proposed and existing, as well as construction type andmaterials of the pool and all appurtenances relating thereto. A detailed plot plan, indicating all existing and proposed structures will also be required to be submitted, which accurately reflects the proposed distances to all property lines. Plans mustalso detail the type of barrier proposed to enclose the pool; including ladder & stair enclosures, gates, door alarms where required, etc.Please note that no construction materials are ever permitted to be stored on anytownship street.2
TEMPORARY ABOVE GROUND STORABLE POOLSDEFINITIONThose pools regulated under the Pennsylvania Uniform Construction Code, as amended, which areabove ground, non-permanent pools, inflatable or otherwise, that are constructed to be disassembledand reassembled to their original integrity on a seasonal (5 months or less) basis.LOCATION1. Pool must be erected and removed completely within the same swimming season, and in no caseshall be permitted to exist for more than five (5) months from the date of issuance.2. Pool must be situate not less than three (3) feet from all side and rear property lines. No pool maybe located within a front yard setback.3. Pool must adhere to all applicable barrier, inspection and safety requirements as established in thePennsylvania Uniform Construction Code and ISPSC as amended. THIS MEANS, AMONG OTHERTHINGS, THAT THE POOL MUST BE IN A FENCED YARD AREA, AND BARRIER MUST MEET ALL REQUIREMENTS OF THE CODE.4. Permits must be applied for each swimming season prior to the installation of the pool.3
INSPECTIONSAll pools, spas and hot tubs require inspections. An electrical inspection must be performed prior tothe covering or concealing of any electrical work servicing the pool. A FINAL building inspection is required PRIOR to using any facility. Please know that if a deck is constructed with the pool, additionalinspections will be required. For specific information, contact the Development office, or call theTownship’s inspection agency, Keycodes Inspection Agency at 610-866-9663.PLEASE REMEMBER THAT UNLESS AND UNTIL THE PROPER FENCING/BARRIER AND SELF LATCHINGGATES ARE INSTALLED AND PROPER INSPECTIONS HAVE BEEN PERFORMED BY TOWNSHIP PERSONNEL, YOU MAY NOT USE THE POOL FOR SWIMMING PURPOSES. NO POOL IS CONSIDERED COMPLETEAND APPROVED FOR USE UNTIL THE FINAL INSPECTION HAS BEEN PERFORMED AND THE POOL ISAPPROVED FOR USE. THEREFORE, IT IS IMPERATIVE THAT THE FINAL INSPECTION HAS BEEN DONE.LOCATION RESTRICTIONS:According to the Whitehall Township Zoning Ordinance, all swimming pools must be located not lessthan six (6) feet from all property lines, and not less than ten (10) feet from any alley. This distance ismeasured from the right of way, not the curb line when measuring from a street. In addition, no swimming pool may be located in a front yard, or in any yard that abuts a street. NO pool (temporary,above ground or inground), deck, or fencing shall be permitted to be located within any easement areaassigned to Whitehall Township or in a flood hazard area as identified by the Federal Emergency Management Agency (FEMA). Please contact the Zoning Officer at 610-437-5524 Ext. 1155 for further determinations regarding required setbacks for your individual lot. (See attached sample plot plan – page19 for more information). In addition, you should always be aware of any easements encumberingyour property. Check your deed or other paperwork to be certain. Please know that no pool will bepermitted to be constructed in an easement that is owned by Whitehall Township.According to the International Residential Code, no receptacles can be within 6 feet of a pool structure;and no switches or light fixtures can be within 5 feet of a pool structure; therefore the structureshould be located a sufficient distance away from existing fixtures and structures to comply with theseregulations. There are also setbacks from overhead wires and conductors, for more information seethe electrical section of this code, starting on page 15.WASTEWATER:According to the Pennsylvania Department of Environmental Protection, and pursuant to the FederalNational Pollutant Discharge Elimination System (NPDES) regulations, no wastewater from a swimmingpool that is still considered treated water can be discharged directly into the street or into a storm sewer. All waste water should be discharged into the owner’s property and gradually flow through theproperty to it’s ultimate destination. Chlorinated or otherwise chemically treated pool water discharged directly into the storm sewer can make its way quickly to a stream or other body of waterwhere aquatic life is damaged or killed.4
BARRIERS/FENCING (see attached drawings for additional information)An outdoor swimming pool, including an on-ground, in-ground or above ground pool, hot tubor spa shall be provided with a barrier. A barrier is defined as: A permanent fence, wall, building wall, or combination thereof that completely surrounds the pool or spa and obstructs theaccess to the pool or spa. Please know that per Township Ordinance 2924 the pool structureof an above ground pool alone can NOT serve as the barrier. For additional informationplease refer to the appropriate code or contact Keycodes Inspection Agency. This barrier shallcomply with the following minimum requirements:1.The top of the barrier shall be at least 48 inches (1219 mm) above grade measured onthe side of the barrier which faces away from the swimming pool. The maximum vertical clearance between grade and the bottom of the barrier shall be 2 inches (51 mm)measured on the side of the barrier which faces away from the swimming pool. Wherethe top of the pool structure is above grade, such as an above-ground pool, the barriermay be at ground level or mounted on the top of the pool structure. Where the barrier is mounted on top of the pool structure, it shall be a minimum of 24 inches (609.6mm) in height, and the maximum vertical clearance between the top of the pool structure and the bottom of the barrier shall be 4 inches (102 mm).(Whitehall Township Ordinance 2924)2.Openings in the fencing or barrier shall not allow passage of a 4-inch diameter sphere.3.Solid barriers, which do not have openings, shall not contain indentations orprotrusions except for normal construction tolerances and tooled masonry joints.4.Where the barrier is composed of horizontal and vertical members and the distancebetween the tops of the horizontal members is less than 45 inches, the horizontalmembers shall be located on the swimming pool side of the fence. Spacing betweenvertical members shall not exceed 1.75 inches in width. Where there are decorativecutouts within vertical members, spacing within the cutouts shall not exceed 1.75 inches in width.5. Where the barrier is composed of horizontal and vertical members and the distance between the tops of the horizontal members is 45 inches or more, spacing between verticalmembers shall not exceed 4 inches. Where there are decorative cutouts within verticalmembers, spacing within the cutouts shall not exceed 1.75 inches in width.PLEASE REMEMBER THAT UNLESS AND UNTIL THE PROPER FENCING/BARRIER AND SELFLATCHING GATES ARE INSTALLED AND PROPER INSPECTIONS HAVE BEEN PERFORMED BYTOWNSHIP PERSONNEL, YOU MAY NOT USE THE POOL FOR SWIMMING PURPOSES. NOPOOL IS CONSIDERED COMPLETE AND APPROVED FOR USE UNTIL THE FINAL INSPECTIONHAS BEEN PERFORMED AND THE POOL IS APPROVED FOR USE. THEREFORE, IT IS IMPERATIVE THAT THE FINAL INSPECTION HAS BEEN DONE.5
6.Maximum mesh size for chain link fences shall be a 1.75 inch square unless the fence has slats fastened at the top or bottom which reduce the openings to not more than 1.75 inches.7.Where the barrier is composed of diagonal members, such as a lattice fence, the maximum opening formed by the diagonal members shall be no more than 1.75 inches. Please see Section 305.2for more detailed information.8.Where the barrier for an above ground pool structure is mounted on top of the pool structure,and the means of access is a ladder or steps:- The ladder or steps shall be capable of being secured, locked or removed to preventaccess; or- The ladder or steps shall be surrounded by a barrier which meets the requirements ofsection AG105.2, Items 1 through 9. When the ladder or steps are secured, locked orremoved, any opening created shall not allow the passage of a 4-inch diameter (102mm) sphere.(Whitehall Township Ordinance 2924)9.Said barrier or fencing shall be a minimum of four (4) feet; but shall not exceedsix (6) feet in height, except when mounted on above ground pool.10.Barriers shall be located so as to prohibit permanent structures, equipment, orsimilar objects from being used to climb the barriers.6
11.Dwelling Unit as a Barrier. Where a wall of a dwelling unit is proposed as part ofthe barrier/enclosure, the following shall apply:Doors and windows (with sills less than 48-inches above the finished floor) with directaccess to the pool through that wall shall be equipped with an alarm, which produces anaudible warning when the door and/or its screen are opened. The alarm must be listed andlabeled per UL 2017. The alarm shall activate within 7 seconds and sound continuously fora minimum of 30 seconds immediately after the door and/or its screen is opened and becapable of being heard throughout the house during normal household activities. Thealarm shall automatically reset under all conditions. The alarm shall be equipped with amanual means to temporarily deactivate the alarm for a single opening. Such deactivationshall last no more than 15 seconds. The deactivation switch shall be located at least 54inches above the threshold of the door. (see below)Please note that there are additional regulations pertaining to these alarms, with respectto type and sound. Again, this document is intended to be a guide only. For more information please refer to the codes herein referenced or contact the Township.7
12. Gates. Access gates shall comply with the requirements of this Code, and shall beequipped to accommodate a locking device. Pedestrian access gates shall open away from thepool and shall be self-closing and have a self-latching device. Gates other than pedestrian access gates shall have a self-latching device. Release mechanisms must be 54” from grade.Where the release mechanism of the self-latching device is located less than 54 inches from thebottom of the gate, the release mechanism shall be located on the pool side of the gate at leastthree (3) inches below the top of the gate, and the gate and barrier shall have no opening greater than 0.5 inch within 18 inches of the release mechanism.8
9
10
11
12
Decks used as a barrier shall comply with 2018 IRC regardinglandings. Gates shall open outwards but cannot open over steps.311.7.6—2018 IRC for landings311.7.6—Exception for door swing13
14
ELECTRICAL INFORMATION (see attached drawing for additional information)General: The construction and installation of electrical wiring for equipment in or adjacent to swimmingpools, and to all appurtenances thereto shall comply with Chapter 42 of the International Residential Code.Overhead Conductor Clearances. The following parts of pools and outdoor spas and hot tubs shallnot be placed under existing service-drop conductors or any other open overhead wiring; nor shallsuch wiring be installed above the following:1. Pools and the areas extending 10 feet horizontally from the inside walls of the pool;2. Diving structures; or3. Observation stands, towers, and platforms. Or comply with Table 4203.6—2018 IRC.Underground Wiring. Underground wiring shall not be installed under or within the area extendingfive (5) feet horizontally from the inside walls of pools and outdoor hot tubs and spas except wherethe wiring is installed to supply equipment for same.Receptacles.1. Location. A single, grounding type receptacle which is protected by ground fault circuitinterrupters and run in conduit, is required for the pump motor. This must be at least six(6) feet from the inside walls of the pool. NO receptacles shall be located within six (6)feet of the inside walls of the pool.2. Where Required. At least one 125 volt 15 or 20 ampere convenience duplex receptaclesupplied by a general purpose branch circuit shall be located a minimum of six (6) feetfrom and not more than 20 feet from the inside walls of the pool. This receptacle shallnot be located more than 6 feet, 6 inches above the floor, platform or grade level servingthe pool, spa or hot tub. This receptacle must have an in-use cover. Pool pump receptacle shall be mounted on a post, (usually 4” x 4” pressure treated) or other structure.3. GFCI Protection. All receptacles located within 20 feet of the inside walls of the pool,spa or hot tub shall be protected by a ground fault circuit interrupter, protected with anin-use cover.4. All receptacles installed in wet locations shall have in-use covers and be listed as weatherresistant location receptacles.15
RECEPTACLE EXAMPLES:Single Twist Lock ReceptacleDuplex ReceptacleConduit Burial. Unless an exception applies, all conduit must be buried a minimum of 18 inches, or no lessthan 12” if protected by a GFCI, and electrical rigid conduit ONLY is permitted (PVC or metal), no EMT(Electrical Metallic Tubing) or Aluminum. Black, white, and green #12 THHN/THWN minimum should beinstalled inside the conduit.Certifications. All pool, spa and hot tub equipment must have UL or other national recognized testing laboratory approval. Any pool equipment without such a rating is not permitted, and any pool equipmentaltered by consumer or contractor will violate the national rating and will NOT be acceptable.Grounding and Bonding. All equipment shall be properly bonded and grounded as required by this Codeand all other applicable codes, including but not limited to Chapter 42 of the International Residential Code:- Pool motor must be bonded with #8 solid copper wire- If the ladder is metal, it must also be bonded to the pool- All metal within 5 feet of the inside wall of the pool shall be bonded to the pool with #8 solidcopper.- Bonding connectors shall be stainless steel, brass, copper or alloy.- Equipotential plane must be installed, and may be #8 Bare Solid Copper 18”-24” from pool, 4”-6”below grade, and attached to pool in four locations.- Pool water must be bonded with a minimum conductive surface area of 9 square inches. Bond to #8solid copper bond system.16
Pool Pump. Shall have maximum 3 foot cord with a plug factory installed.Switching Devices. Switching devices shall be located not less than 5 feet horizontally from the inside walls of pools, except where separated from the pool, spa or hot tub by a solid fence, wall orother permanent barrier.Disconnecting Means – E 4103.3. An accessible disconnecting means shall be provided and locatedwithin sight from all pools, spas, and hot tub equipment, and shall be located not less than 5 feetfrom the inside walls of the pool, spa or hot tub.Time Switches – N 1103.8.2. Time switches that can automatically turn heaters and pumps off andon to a pre set schedule shall be installed on swimming pool heaters and pumps.ALSO NOTE:ALL POOLS SHALL BE REQUIRED TO COMPLY WITH ALL APPLICABLE PROVISIONS OF THEVIRGINIA GRAEME BAKER POOL AND SPA SAFETY ACT WITH RESPECT TO ANTI-ENTRAPMENTDEVICES.17
18
19
20
AGAIN, PLEASE REMEMBER THIS IS A GUIDE ONLY!!FOR MORE DETAILED INFORMATION GO TO er-3-general-compliance for theInternational Swimming Pool and Spa Code; the PA Department of Labor andIndustry - https://www.dli.pa.gov/ucc/Pages/UCC-Codes.aspx ; OR the Township’s Website, www. WhitehallTownship.org, for the Zoning Ordinance or forms, orcontact Keycodes Inspections 610-866-9663; or the Township 610-437-5524,as additional requirements may pertain to the installation of your specificpool, hot tub or spa.The ISPSC alone is over 60!!! Pages, so this guide will NOT have allof the information you may needfor your installation. Please visit the links abovefor further information as you need it.21
2022 Fees for Swimming Pools & Hot TubsApplication Fees:A non-refundable application fee is due for each permit at time of submission. The fee forRESIDENTIAL is 60.00. Additional fees may be due at permit issuance. No permit will beaccepted without the appropriate application fee.Above Ground Pools and Hot Tubs:Building Permit: 149.50 PLUS deck permit fees for free-standing decks not part of poolstructureElectrical Permit: 149.50Inground Pools:Building Permit: 224.50Electrical Permit: 224.50Temporary/Removable Above Ground Pools:Building Permit: 54.50 per seasonElectrical Permit: 119.50NOTE: Fees subject to change without noticeSUBMISSION CHECKLIST—please make sure at a minimum ALL of the following are submitted as part ofyour permit application: Fence and gate details complying with code shown on plan Secured, lockable, code compliant barrier shown on plan If house is part of barrier, alarm information Number and location of all electrical devices shown on plan All equipment specifications included with permit (i.e., UL listed pump, etc.) Barrier of either free standing fencing or fencing on top of pool shown on plan For partially buried a/g pools, manufacturer’s specifications showing pool can be buried Overhead wire location in pool area (if any) must be shown on plan Site plan showing pool, all appurtenances, and any existing structures with all accuratelymeasured distances shown on same; appropriate clearances from overhead wires and structures/devices must be shown Gate swing must be shown on plan, and must show that it is self closing and self latching Completed building permit AND electrical permit applications Certificate of insurance if a contractor is installing the pool Non-refundable application feePLEASE KNOW ANY APPLICATION SUBMITTED WITHOUT ALL OF THE ABOVEWILL BE REJECTED AS INCOMPLETE AND WILL DELAY YOUR PERMIT—SOPLEASE MAKE SURE YOU HAVE SUBMITTED ALL REQUIRED INFO!22
29
30
31
assigned to Whitehall Township or in a flood hazard area as identified by the Federal Emergency Man- agement Agency (FEMA). Please contact the Zoning Officer at 610-437-5524 Ext. 1155 for further de-
