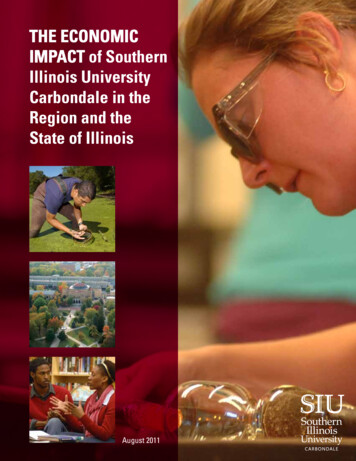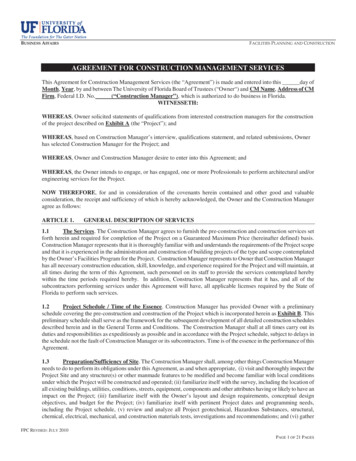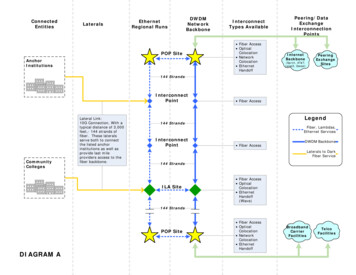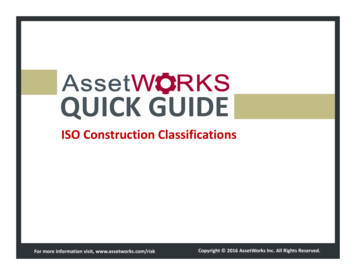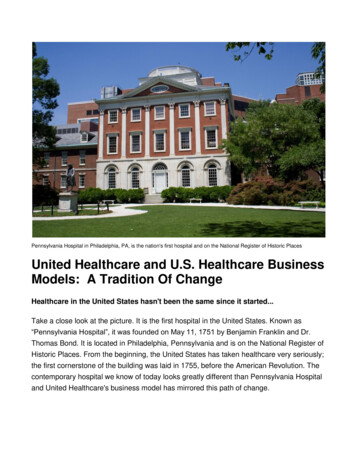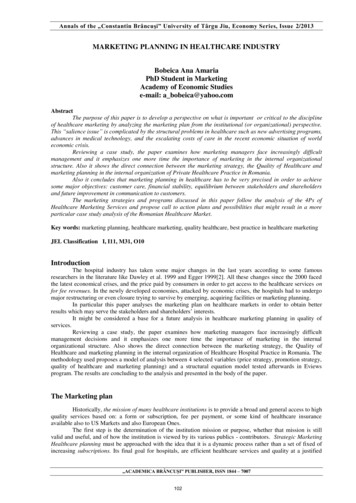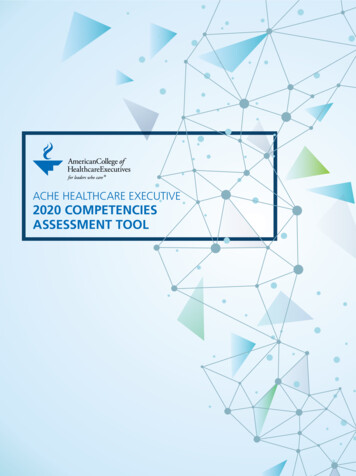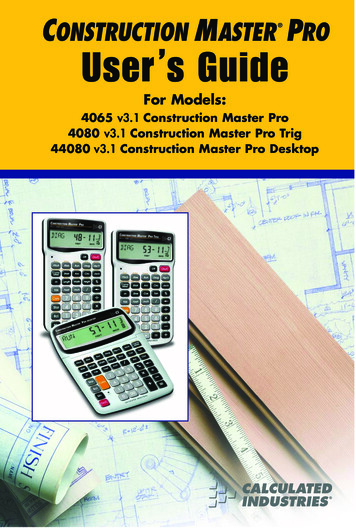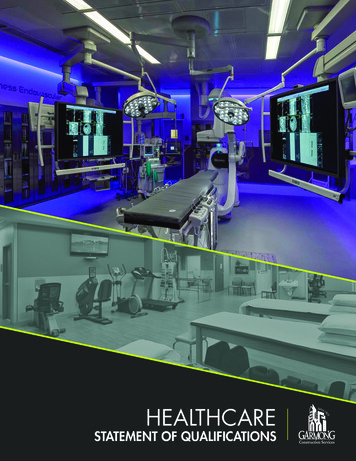
Transcription
STATEMENT OF QUALIFICATIONSHealthcare Statement of Qualifications23HEALTHCARESince19
WHO WE AREHISTORY: Established in 1923 Family-owned, 4th GenerationSIZE: 80 Professional Staff 100 - 150 Tradesmen Annual Project Revenues 80,000,000GARMONG FAMILY OF FIRMS INCLUDES:GARMONG CONSTRUCTION SERVICES OFFERING: Construction Management Design-Build General Contracting Economic Development Consulting ServicesGARMONG DEVELOPMENT, LLC, OFFERING: Design-Build-Leaseback Financing Assistance Real Estate Acquisition Real Estate Development Services23 Chief Operating OfficerBrian Kooistra, LEED AP Chief Financial OfficerMichael PreyssSince1923LEADERSHIP: Chief Executive OfficerDavid L. Hannum, P.E. Chief Strategy OfficerRalph E. Wagle, P.E.Since19OFFICES:Terre Haute3050 Poplar Street812.234.3714Since1923Indianapolis5988 N. Michigan Road317.682.1001Evansville8401 N. Kentucky Ave., Suite G812.214.4698Healthcare Statement of Qualifications
MARKETS SERVEDHEALTHCARE Clinics Hospital Construction and Renovation Medical Office Buildings Rehabilitation Centers Specialized Medical Facilities Surgery CentersEDUCATION Administration Facilities Athletic Facilities Canopies and Entrances Classroom Buildings Grand Stands/Bleachers Vehicle, Bus and Maintenance Facilities College and University Education Buildings College and University Research Facilities Dormitories Fraternity HomesINDUSTRIAL/MANUFACTURING Laboratory/Research Facilities Assembly/Stamping Facilities Food Processing Facilities Injection Molding Facilities Newspaper Printing and AdministrationFacilities Pharmaceutical Manufacturing Facilities Pharmaceutical/Climate Control Warehouse Plastic Film Production Facilities Pre-Engineered Metal Building (PEMB),Pre-Cast Concrete and Tilt-up ConcreteWarehouse Facilities Docks and Material Handling EquipmentDETENTION/PUBLIC SAFETY Detention Centers/Jails Fire Stations Police StationsMUNICIPAL/GOVERNMENT City and Town Halls Conference and Convention Centers Multi-Purpose Facilities Vehicle Service, Storage and MaintenanceFacilities Welcome and Visitors CentersOFFICE/MIXED-USE/HOSPITALITY Headquarters/Corporate Offices Hotels/Conference Facilities Mall Remodels/Fit-Outs Retail Buildings Grocery Stores Restaurants/Food CourtsPROJECT FINANCING/REAL ESTATE Development Property/Real Estate Build-to-Suit/Lease/Purchase Manufacturing Specific Shell BuildingsADDITIONAL EXPERIENCE Financial Institutions Self-Performance Projects Utilities Worship FacilitiesHealthcare Statement of Qualifications
HEALTHCAREPROJECT EXPERIENCEHealthcare Statement of Qualifications
HYBRID OPERATING ROOM (OR)DEACONESS HOSPITALEvansville, IndianaGarmong Construction served as Construction Managerfor the renovation and conversion of four existingoperating rooms (OR) into a new GE Hybrid OR unit.The first of its kind in southwest Indiana, the complexproject delivery of this GE Hybrid OR consisted offive phases and occurred over a 32-week period. It isdesigned to optimize efficiencies for trauma relatedoperations to work hand-in-hand with cardio, cath, andimaging teams within the same unit. This project islocated in the heart of Deaconess Hospital’s downtownmedical campus.Healthcare Statement of Qualifications
HARSHA BEHAVIORAL CENTERMENTAL HEALTH HOSPITALTerre Haute, IndianaGarmong Construction served as Construction Managerfor the new Harsha Behavioral Center in TerreHaute. This 53,000-square-foot mental health hospitalincludes 81 patient rooms, a cafeteria, gymnasiumand administrative offices. Harsha provides inpatientservices to children, adolescents, adults and geriatricpatients in need of 24-hour intensive psychiatric carefor conditions stemming from mental health issues, dualdiagnosis, chemical dependencies and detoxification.Healthcare Statement of Qualifications
SCHNECK MEDICAL GROUPRENOVATIONSeymour, IndianaThis renovation consisted of approximately 18,000square-feet of build-out with state-of-the-art surgicalequipment on two levels. The second floor consistedof a new Infusion Center and renovations to theirCysto Operating Room. The fifth floor project was anexpansion to their existing OB/GYN and a build-out fortheir Orthopedic Doctor’s offices. The projects both hadaggressive schedules, with work completed within 120days for the second floor and within 100 days for thefifth floor.Healthcare Statement of Qualifications
UNION HOSPITAL EASTUNION HEALTHTerre Haute, IndianaGarmong Construction served as Construction Managerfor this 178.0M, 500,000-square-foot expansion,which included four stories and a lower-level, emergencyservices, imaging, surgery, endoscopy, recovery,telemetry, respiratory therapy, inpatient therapy, intensivecare and medical/surgical beds, as well as, specialtyunit beds for orthopedics, neurology/neurosurgery andoncology. The new facility connects via tunnel with theexisting hospital. This project is one of the most extensivein Terre Haute’s history.Healthcare Statement of Qualifications
LINDA E. WHITE HOSPICE HOUSEDEACONESS HOSPITALEvansville, IndianaGarmong Construction served as General Contractor forDeaconess Hospital’s new Hospice House. The 10.0M,35,000-square-foot facility, located on the DeaconessMain Campus in downtown Evansville, providesinpatient medical services and respite care for patientswith a terminal illness who need pain management orsymptom control. The facility has seven patient roomswith adjoining suites for family to stay while care isreceived. There are plans to build additional rooms inthe future.Healthcare Statement of Qualifications
WOMEN’S HOSPITAL BREAST CENTERDEACONESS HOSPITALNewburgh, IndianaGarmong Construction served as Construction Managerfor this 5,000-square-foot renovation of the BreastCenter suite. All patient services continued whilethis three-phased construction project was completedwithin four months. The facility features mammographyequipment, private gowning and waiting areas,improved technician and physician imaging readingareas, a reception and waiting room and modernfinishes throughout the suite.Healthcare Statement of Qualifications
WABASH VALLEY SURGERY CENTERUNION HEALTHTerre Haute, IndianaGarmong Construction served as Construction Managerfor the new AP&S and Union Hospital Wabash ValleySurgery Center located in Terre Haute, Indiana. This30,000-square-foot facility features private patientrooms with large windows and quiet, sliding doors,six state-of-the-art operating rooms (with room foradditional OR’s in the future), larger waiting areas forfamily members, medical data imaging equipment andsatellite radio. The center allows for easier access tooperating room scheduling and more blocks of time forsurgeons who are performing complex surgeries. Thereis capacity to perform over 12,000 surgical cases andprocedures per year in the surgery center. In addition,with an experienced staff base, a more comprehensivelist of surgeries can be performed. Being located on theUnion Hospital campus also allows physicians to usetheir time more efficiently and provides easier transfersbetween the hospital and the surgery center.Healthcare Statement of Qualifications
GREENE COUNTY GENERAL HOSPITALEMERGENCY ROOM ADDITIONLinton, IndianaGarmong Construction served as ConstructionManager for this 6.5M state-of-the-art emergencyroom addition that included renovation of severaladditional departments within the existing facility. PhaseI included the new Emergency Department addition(10,000 square-feet), as well as the new Main Entranceand Physical Therapy renovation. Phase II includedrenovation of the Mammography Area, Radiology Area,Ultrasound Room and Imaging Department.Healthcare Statement of Qualifications
ORTHOPAEDIC ASSOCIATESMEDICAL OFFICE BUILDINGEvansville, IndianaGarmong Construction served as Construction Managerfor this 9,500-square-foot Orthopaedic AssociatesMedical Office Building (MOB) on the west side ofEvansville. Completed in eight months, the buildingconsists of eight exam rooms, two casting rooms, anX-Ray room and a therapy gym. Unique to this project isthe incorporation of a geothermal heating and coolingsystem.Healthcare Statement of Qualifications
HUX CANCER CENTERUNION HEALTHTerre Haute, IndianaThis 88,000-square-foot, three-story comprehensivecancer treatment facility – the only of its kind in theWabash Valley – is located on the Union Hospitalcampus. The unique facility houses UAP ClinicOncology, Clara Fairbanks Center for Women, andUnion Hospital Radiology Oncology. Services includeradiation therapy, medical oncology, clinical trials,mammography, boutique services, support services,nutritional services, a resource center, a tranquilityroom, an appearance room and spiritual support.Healthcare Statement of Qualifications
CORE CENTERDAVIESS COMMUNITY HOSPITALWashington, IndianaGarmong Construction served as ConstructionManager for the interior re-purposing and remodelof this 140-year-old, 18,000-square-foot, two-story,rehabilitation and therapy facility. Interior upgradesincluded new adult and pediatric exam rooms, twonurses’ stations and waiting areas, a therapy pool, apatient rehabilitation area that includes a walkingtrack and the addition of an elevator. Extensivestructural improvements included the addition of steelsupport members and helical foundation piers. Exteriorupgrades included a new roof and façade, as well assite improvements.Healthcare Statement of Qualifications
UAP MEDICAL OFFICE BUILDINGUNION HEALTHTerre Haute, IndianaGarmong Construction served as Construction Managerfor this 18.5M, 130,000-square-foot medical officebuilding (MOB) for UAP. This four-story structure housesa full basement and includes over 100 exam andprocedure rooms. The MOB provides various services,some of which include radiology; cardiology; ear,nose and throat; urology; pulmonology; gynecology;endocrinology; gastroenterology; surgery; allergy; andinternal medicine.Healthcare Statement of Qualifications
HOSPICE OF THE WABASH VALLEYINPATIENT HOSPICE FACILITYTerre Haute, IndianaGarmong served as General Contractor for this6,815-square-foot inpatient hospice facility, located onthe renovated fifth floor of Union Hospital West. As thefirst and only such facility within a 60-mile radius ofTerre Haute, the Hospice Center’s homelike atmosphereincludes eight (8) patient rooms with sleeping area forfamily members, and the incorporation of hidden butaccessible, medical equipment; a common area livingroom, kitchen and playroom; laundry room; and quiet/chapel room.Healthcare Statement of Qualifications
RUSH MEMORIAL HOSPITALFAMILY PRACTICE CENTERRushville, IndianaGarmong Construction served as Construction Managerfor this 6,300-square-foot tenant build-out. Theproject included new under slab plumbing, site work,landscaping and interior finishes to accommodate 12new exam rooms and staff areas.Healthcare Statement of Qualifications
ADDITIONAL EXPERIENCE- Emergency RoomHOSPITALSDaviess County Community Hospital - Washington, IN- CORE Center RenovationDeaconess Health SystemMain Campus – Evansville, IN- Cath Lab Renovation- Main Registration Renovation Preconstruction- Hospice House ConstructionDeaconess Gateway Hospital – Newburgh, IN- 6th Floor Patient Room Build-outDeaconess Women’s Hospital – Newburgh, IN- Breast Center RenovationsGood Samaritan Hospital - Vincennes, IN- Site Access and Parking Expansion- MRI Room Construction- Purchasing Office Renovation- Surgery Suite RenovationGibson General Hospital - Princeton, IN- Main Entrance and Emergency Room RenovationsGreene County General Hospital - Linton, IN- Emergency Room Addition and RenovationsHarsha Behavioral Center - Terre Haute, IN- New Construction- Adult Wing AdditionParis Community Hospital - Paris, IL- Respiratory Therapy Department Relocation/Renovation- New Surgery Waiting Room- General Surgery Area HVAC Unit Installation- Inpatient Pharmacy Renovations- New Endoscopy SuiteRush Memorial Hospital - Rushville, INSchneck Medical Center - Seymour, IN- Cysto Remodel- Infusion Build-out- OB/GYN Build-outSt. Vincent Clay County - Brazil, IN- Maternity WardTerre Haute Regional Hospital - Terre Haute, IN- Cardiac Rehab Remodel- Morgue Remodel- Professional Office Center Electrical System Design HVAC System Design Shell and Fit-outUnion Hospital - Terre Haute, IN- Heart Center- Hospice of the Wabash Valley- Main Entrance- Miscellaneous Nursing Station Retrofits- Outpatient Services- Parking Facilities Improvements (continuous)- Patient Tower Demolition (8-story facility)- Pharmacy- Phlebotomy Lab- Postpartum Renovation- Prison Ward- Surgery- Sports MedicineUnion Hospital Clinton - Clinton, IN- Physical Therapy Remodel- Radiology Relocation and Remodel- Specialty Physician Offices Remodel- Special Care Unit RemodelCLINICSAmbucare- Danville, Greencastle, Terre Haute, and Vincennes, INAscension Health - Broad Ripple, INAP&S Bone & Joint Center - Terre Haute, INAP&S Sleep Lab Build-out - Terre Haute, INAP&S Eye Center Remodel - Terre Haute, INClay City Clinic - Clay City, INCork Medical Center - Marshall, ILCommunity Health Infusion Clinic - Indianapolis, INHealth Check East - Terre Haute, INHealth Check South - Terre Haute, INParke-Vermillion Community Health Center - Clinton, INTerre Haute Heart Clinic (Regional Hospital) - Terre Haute, INThomas Medical Plaza (Union Hospital) - Terre Haute, INGreene County Health Westgate Clinic - Newberry, INMEDICAL OFFICE BUILDINGSFresenius Dialysis Center (Union Hospital) - Terre Haute, INHux Cancer Center (Union Hospital, UAP, Clara FairbanksCenter) Terre Haute, INOrthopaedic Associates - Evansville, INUnion Associated Physicians - Terre Haute, INUnion Hospital - Terre Haute, IN- Campus Flow Study- Dialysis- East Wing ExpansionHealthcare Statement of Qualifications
SAFETY PROGRAMJOBSITE SAFETYAnticipating risk is critical in our industry. This includes personal injury and property damage, bothof which can be devastating and interruptive. Through regular safety audits, daily recorded progressreports, and fluid communication between the project team and our clients, our focus on safetyremains in the forefront.Our Experience Modification Rating reflects our attention to safety procedures and risk management.We are proud to report consistently low accident HoursCPR/AED/FIRST AIDTRAININGPROGRAM1,000,000Man-HoursNo Lost TimeIncidentsTRAINING AND CERTIFICATIONSGarmong’s safety personnel are rarely found in the office, as they travel the state regularly visiting jobsites,ensuring construction activities are being performed in compliance, and educating our Superintendents andtheir craftsmen on changes in regulation or practice. They also ensure our field teams are receiving thenecessary (and often required) training that is relevant to their assigned jobsite, and to the industry as a whole.Our Superintendents are also equipped with the latest software and technology, including iPads, allowing forreal time communication and daily progress report sharing with clients and with the office.We have been a member of CCS since 2013.Healthcare Statement of Qualifications
COMMUNITY ENGAGEMENTOVER 1,000IMPACTINGVOLUNTEERINGACROSS THE STATEHOURS SPENTO R G A N I Z AT I O N SWith the support of Garmong Construction’s leadership, our employees participate in communityevents, civic clubs and industry-related organizations, as well as behind the scenes on planningcommittees, fundraising campaigns, etc. In 2017, we contributed over 1,000 hours towardcarrying it forward.Healthcare Statement of Qualifications
Terre Haute, the Hospice Center's homelike atmosphere includes eight (8) patient rooms with sleeping area for family members, and the incorporation of hidden but . Union Hospital - Terre Haute, IN - Heart Center - Hospice of the Wabash Valley - Main Entrance - Miscellaneous Nursing Station Retrofits - Outpatient Services
