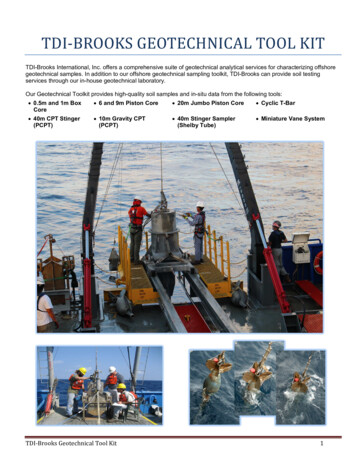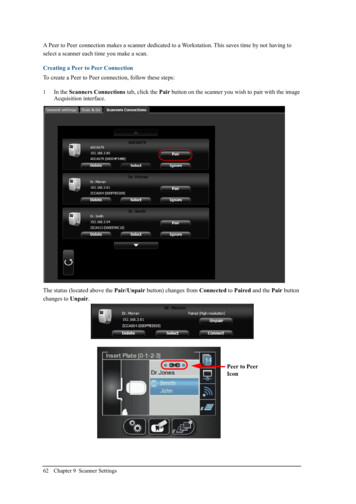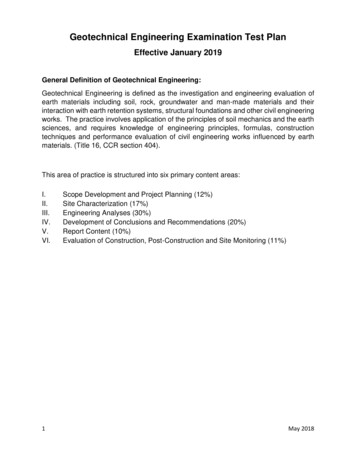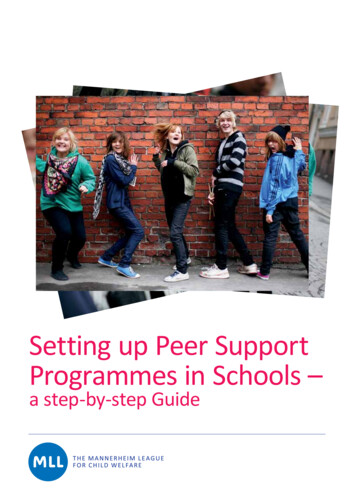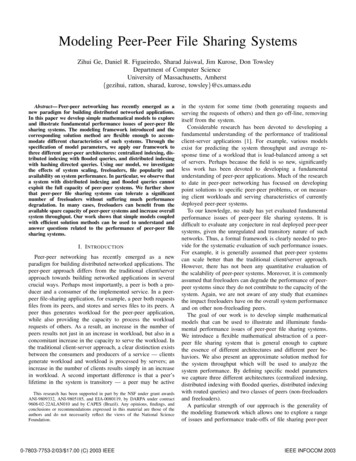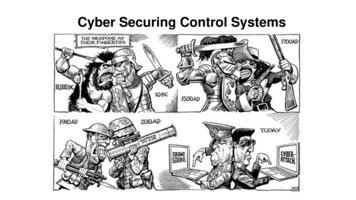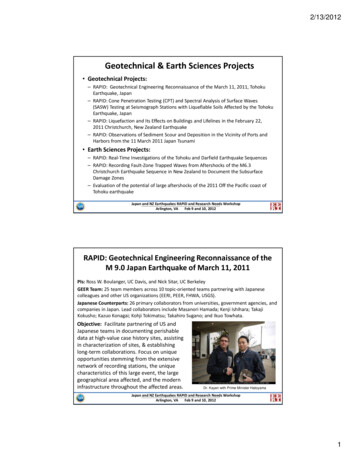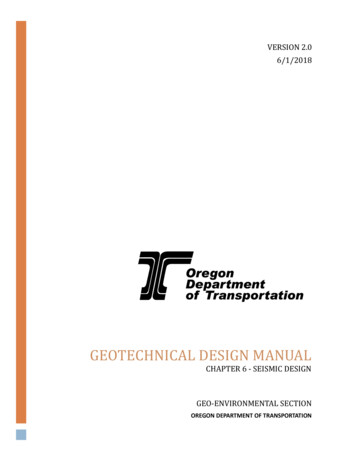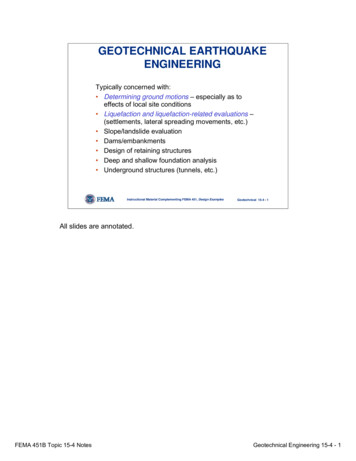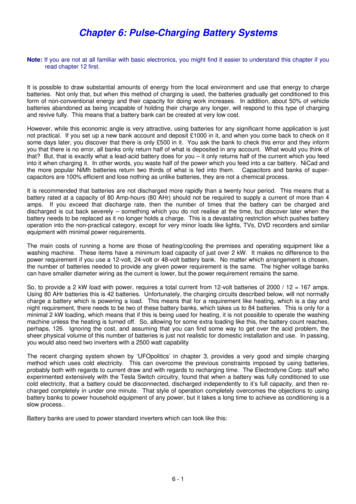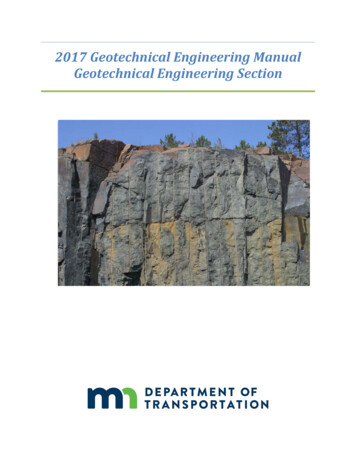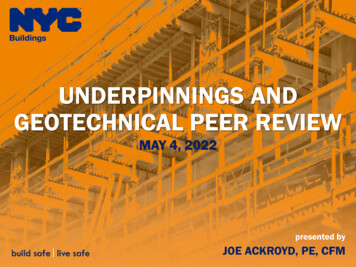
Transcription
UNDERPINNINGS ANDGEOTECHNICAL PEER REVIEWMAY 4, 2022presented bybuild safesafe livelive safesafebuildJOE ACKROYD, PE, CFM
COPYRIGHTThis presentation is protected by United States andInternational Copyright laws. Reproduction, distribution,display and use of the presentation without writtenpermission of the speaker is prohibited. 2022 New York City Department of Buildingsbuild safe live safe
DISCLAIMERThe information in this document is only a summary and overview and isnot intended to substitute for the full text and meaning of any law, rule orregulation. The City disclaims any liability for errors that may becontained in this document and shall not be responsible for anydamages, consequential or actual, arising out of or in connection withthe use of this document and/or the information contained herein. TheCity reserves the right to take action at variance with this document. Thisdocument shall not be construed to create a substantive or proceduralright or benefit enforceable by any person. The information contained inthis document is current only as of the publication date of this document. 2022 New York City Department of Buildingsbuild safe live safe
PRESENTATION DESCRIPTIONIn an effort to protect the health, safety and welfare ofbuilding occupants, workers, and the public, thispresentation will review significant changes in the 2022Building Code with respect to updated requirements inthe geotechnical provisions. New provisions for soils andfoundations including geotechnical peer review will beanalyzed, as well as an examination of new designrequirements for support of adjacent buildings duringexcavation including underpinning and alternativemethods of support.build safe live safe
AGENDA Course Description Learning Objectives Codes Implementation Building Code Chapter 18: Soils and Foundations Building Code Chapter 33: Safeguards DuringConstruction or Demolitionbuild safe live safe
2022 CODES IMPLEMENTATION12 MonthsNovember 7, 2021Council approval LL 126of 2021**Also amends LL 14 of 2020(aka 2022 NYC Plumbing Code)build safe live safeImplementation &TrainingNovember 7, 2022Effective date
2022 NYC BUILDING CODECHAPTER 18Soils & Foundationsbuild safe live safe
UPDATES TO CHAPTER 18 1803.5.2 Alternative Investigative Methods1803.6 Geotechnical Reports1811.7 Structural Steel Piles1812.3 Drilled, Drilled Displacement. or AugeredUncased Piles 1815 Permanent Prestressed Rock and Soil Anchors 1817 Underpinning and Alternate Methods of Support ofBuildings and Adjacent Property 1818 Geotechnical Peer Reviewbuild safe live safe
1803.5 SOIL & ROCK SAMPLING1803.5.2 Alternative investigative methods Revised quantity of alternative investigationmethods – more for economy of subsurfaceinvestigation Cone penetrometer testing (CPT) now permitted asan “as of right” CPTs may replace borings on a one to one (1:1)SOURCE: LANGANbasis, but in no case shall there be fewer than halfthe required standard borings and no less than twostandard boringsNOTE: 2014 Code; 1.5 CPT’s could replace 1 boring Will ease need for CCD1s by accepting an alreadyestablished and recognized technologybuild safe live safe
1803.5 SOIL & ROCK SAMPLING1803.5.2 Alternative investigative methods (Shallow Foundation)Examples(* all borings)50,000 sq ft Footprint20,000 sq ft Footprint# Borings# CPT2014 BC(*8) 462020 BC(*8) 44# Borings# CPT2014 BC(*14) 7112020 BC(*14) 77100,000 sq ft Footprintbuild safe live safe# Borings# CPT2014 BC(*24) 12182020 BC(*24) 1212
1803.6 GEOTECHNICAL REPORTS Previously, geotechnical reports were only required to besubmitted to the Department under certain conditions With this revision, a geotechnical report shall beprepared and submitted to the Department for all siteswith the exception of some 1- and 2-famly homes Geotechnical reports are required for 1- and 2-familyhomes where underpinning or dewatering is required orwhere the property falls in the special flood hazard areabuild safe live safe
1803.6 GEOTECHNICAL REPORTS1803.6.1 Information required in geotechnical reports The report shall include the foundation system shown on thedrawings submitted to the department New requirements Base Flood Elevation Soil stiffness parameters for design of thefoundations Foundation type and design criteria: mappedspectral response accelerations (SS and S1); siteclass; spectral response coefficients (SDS andSD1) Designbuild safelive safelateral earth pressures on foundation walls
1803.6 GEOTECHNICAL REPORTS1803.6.1 Information required in geotechnical reports New requirements (continued) Recommendations for the evaluation of adjacentproperties potentially impacted by the proposedconstruction Where dewatering required, recommendations for themaximum permissible drawdown outside the site For permanent prestressed rock and soil anchor reports Soil and rock parameters to be used to determine the safeslope of temporary excavationsbuild safe live safe
1811.7 STRUCTURAL STEEL PILES1811.7.1.1 Structural steel pipe piles to bewelded Requirements for high strength steel (MillSecondary) pipe ordinarily utilized in deepfoundation construction Provisions for carbon equivalency and sulfurcontent to aid assurance of weldingsuitability Requirements for welding and high strengthpipe consistent with those employed byAASHTO for micropilesSOURCE: LANGANbuild safe live safe1811.7.1.2 High strength pipe Clarity on current market practice andensures required testing
1811.7 STRUCTURAL STEEL PILES1811.7.1.2 High Strength Pipe High strength pipe meeting the strength requirements of APISpecification 5L (X80) and API Specification 5CT (N80) permittedfor use as structural steel pipe piles. All such pile and casing shall meet the minimum requirements ofASTM A252 Grade 3 Mill certificates shall be provided. Where not available, aminimum of 2 tests per 1,000 lineal feet of pipe or part thereofshall be performed. Testing procedures shall meet therequirements as set forth in Section 18 of ASTM A252 Welding shall be in accordance with Section 1811.7.1.1. Inaddition, where welded splices are used, they shall be completejoint penetration welds. Reinforcing steel shall not be welded tohigh strength pipe.build safe live safe
1812 CAST-IN-PLACE CONCRETE PILESConcrete sampling and testing in accordance with BC Chapter 19Grout Sampling & Testing Samples shall be collected, and testing shall be performed for thelesser of the following conditions: Each element installed Each batch of site-mixed grout, or Each load of ready-mixed grout used Compressive strength tests shall be performed using cylinders of 3inches Grout tested in according with ASTM C39 Minimum of 6 samples prepared for each test group Specific gravity testing shall be performed using the APIRecommended Practice 13B-1 or ASTM C138build safe live safe
1812.3 DRILLED, DRILLED DISPLACEMENT,OR AUGERED UNCASED PILES1812.3.2 Dimensions Minimum diameter of drilled,drilled displacement piles shall be8 inches, and for augereduncased piles the minimumdiameter shall be 12 inchesSOURCE: LANGANbuild safe live safe1812.3.3 Installation Insert steel liner where shafts fordrilled pile piles are formedthrough unstable soils andconcrete is placed in an opendrilled hole
1812.3 DRILLED, DRILLED DISPLACEMENT,OR AUGERED UNCASED PILESSOURCE: LANGANbuild safe live safe1812.3.3 Installation (continued) Maintain level of concrete abovebottom of liner at sufficient heightwhere steel line is withdrawnduring concreting (to offsethydrostatic or lateral soilpressure) Where drilled displacement pilesused, auger segments shall beinstalled with both a vertical forceand torque such that the soil isdisplaced laterally. Fill voidcreated with grout or concrete
1815 PERMANENT PRESTRESSEDROCK AND SOIL ANCHORS 1815.2 Additional geotechnicalinvestigation and reportrequirements 1815.3 Materials 1815.4 Design 1815.5 Load Testing 1815.6 Installation 1815.7 Grout Sampling and TestingSOURCE: LANGANbuild safe live safe 1815.8 Special inspection
1815 PERMANENT PRESTRESSEDROCK AND SOIL ANCHORS1815.2 Additional geotechnical investigation and reportrequirements Suitable anchor types and capacities. Suitable center-to-center spacing Minimum unbonded and bonded lengths The effects of groundwater or voids Installation procedures. Load test requirements. Durability of anchor materials Lock-off & lift-off load requirements Reductions for group action Protection of adjacent structuresbuild safe live safe
1815 PERMANENT PRESTRESSEDROCK AND SOIL ANCHORS1815.8 Special inspectionThe installation and testing of prestressed rock and soilanchors shall be subject to special inspection inaccordance with the requirements of Section 1704.9build safe live safe
1817 UNDERPINNING ANDALTERNATE METHODS OFSUPPORT OF BUILDINGS ANDADJACENT PROPERTYbuild safe live safe
OVERVIEW Where proposed work may create a disturbance, an engineershall evaluate the need for and methods to maintain thestability and integrity of the building(s), utilities or soil adjacent Specific parameters for evaluation and report creationGOAL: Ensure sufficient investigation be performed to ensurebuilding and foundation system align with existing conditionSOURCE: LANGANbuild safe live safe
OVERVIEWEvaluateSubmitted Report1817.3.1 Assessment ofbuilding and subsurfaceEOR Applic. orsubconsultantApplication & FoundationWork ApprovedVerify Assumptions & ReviseEvaluation DesignSubmit Design1817.5 Design requirements1817.6 Minimum requirements forconstruction documents1817.7 Additional requirements forpit-pier underpinning1817.8 Deep foundation elementsEOR Method ofSupportMeans of SupportDesign ApprovedExecutebuild safe live safe1817.9 MonitoringSpecialInspector
TIMELINEEvaluation performedEngineer PreparesEvaluation Report - Anyassumptions necessarydisclosed with plan forverificationApplicationapprovedReport submittedwith acceptableMOS establishedAdditionalevaluation *Constructiondocumentsubmitted formethod of supportif deferredUnderpinningdesign finalized***Assumptionsverified **Revised evaluationreport submitted asapplicableMethod of supportinstalledFoundationapproval per 28104.2.5Constructiondocumentsapproved formethod of supportSpecial inspectionoccursPermit for methodof support issuedMonitoring ofadjacent structuresSpecial inspectionsigned off*Additional evaluation may include execution of required load testing where deep foundation elements are proposed as a method of support**Where adequate information can be obtained and no assumptions required method or support can be designed and submitted for approval at thetime of foundation approval***Method of support designer may be the same or different engineer as compared to author of evaluation reportbuild safe live safe25
1817.2 MINIMUM REQUIREMENTS FORUNDERDEVELOPED ADJACENT PROPERTYMinimum requirements for construction docs for adjacent empty lots, courtyards, front yards, or rear yards: Existing grade of the adjacent property Plans, cross-sections, and elevations showing: Subsurface conditions Surcharge loading The proposed method of support Sequence of construction Required material properties Details and criteria for monitoring Thresholds for movements Dewatering Elevation of the water table Maximum permissible drawdown outside of the project sitebuild safe live safe
1817.3 EVALUATION OF ADJACENT BUILDINGSFOR SUITABLE METHOD OF SUPPORT At the time of foundation planapproval, an engineer shallsubmit an evaluation reportassessing the condition of theexisting building and thesubsurface conditions of theconstruction site and adjacentproperty The report shall also identifySOURCE: LANGANbuild safe live safeacceptable method(s) ofsupport, including underpinningor alternate methods of support,for the building
1817.3 EVALUATION OF ADJACENT BUILDINGSFOR SUITABLE METHOD OF SUPPORT1817.3.1 Assessment of the building and the subsurface conditions Assessment shall be based on: Visual observations Calculations Review of the geotechnical report Review of other available documentation An evaluation of the vertical and lateral load path of the buildingas it relates to the location of the proposed underpinning Calculations of the loads at the foundations to be underpinned Type and condition of elements to be supported or potentiallyaffected A survey of deviations from plumb or horizontal position of thebuildingbuild safe live safe
1817.3 EVALUATION OF ADJACENT BUILDINGSFOR SUITABLE METHOD OF SUPPORT1817.3.1 Assessment of the building and the subsurface conditions(continued) Identification of conspicuous structural defects Bowing Significant cracking Structural degradation Unusual slenderness A determination of acceptable thresholds for maximum verticaland lateral movement, maximum permissible vibrations, therequired monitoring, the protocols for exceedances, andfoundation elements to be supported by the work A determination of the type and condition of the foundationelements to be supported or potentially affected by the workbuild safe live safe
1817.3 EVALUATION OF ADJACENT BUILDINGSFOR SUITABLE METHOD OF SUPPORT1817.3.1 Assessment of the building and the subsurface conditions(continued) A test pit at each substantial change in foundation type A description of the construction materials and condition of thefooting The bottom elevation of the wall(s) and/or footing(s) The classification of the soil or rock the foundation bears upon Photographs and sketches of the test pit Allowable bearing pressure for the existing foundation(s) Potential reductions to the allowable bearing pressure to theproposed excavation The pressures that will be presented on the proposedunderpinning or MOS Earth, wind, surchargebuild safe live safe
1817.3 EVALUATION OF ADJACENT BUILDINGSFOR SUITABLE METHOD OF SUPPORT1817.3.1 Assessment of the building andthe subsurface conditions (continued) An analysis of potential effect of thesubsurface condition High water table and need fordewatering Loose soils Potentially running soils Presence of boulders Allowable bearing pressure of the soilssupporting the underpinning The anticipated settlement during soilSOURCE: LANGANbuild safe live safeand foundation work
1817.3 EVALUATION OF ADJACENT BUILDINGSFOR SUITABLE METHOD OF SUPPORT1817.3.2 Condition of rubble foundation elements Investigate the condition of the rubble foundation1817.3.3 Additional requirements for unreinforced masonrybuildings Where the building being supported is of unreinforced masonryconstruction, the lateral stability of the masonry walls and their abilityto resist the loads imposed shall be verifiedEXCEPTION: if not possible to verify the lateral stability, lateral supportshall be provided at the floor levels of the adjacent building prior toinstallation of the underpinningbuild safe live safe
1817.3 EVALUATION OF ADJACENT BUILDINGSFOR SUITABLE METHOD OF SUPPORT1817.3.5 Evaluation report Specifies the content of the evaluation report to be filed Summary of the assessments required to be performed Statement of what methods of support are acceptablegiven the assessed conditions1817.3.6 Responsibility for the report Specifies the party responsible for the evaluation reportand the methodology for relying on the work andjudgement of additional engineersbuild safe live safe
1817.5 DESIGN REQUIREMENTS1817.5.4.1 Loads from the existing building Loads and load combinations shall be computed in accordance withBC Chapter 16 or where permitted for loads of Prior Codes for PriorCode buildings1817.5.4.1.1 Unconfirmed load path Where the evaluation is unable to visually confirm the load path fromthe existing building, pit-pier underpinning where all horizontal loadsare transferred directly to a raker or tension anchor bracing systemthat braces every pit-pier is permissibleEXCEPTION: Raker bracing or tension anchors need not be installedwhere the underpinning system, analyzed as a retaining wall thatsupports the soil and water behind it, has satisfactory bearingpressures and is stable. This exception is not applicable for URM inwhich access to verify the lateral stability of masonry walls was notperformed.build safe live safe
1817.5 DESIGN REQUIREMENTS1817.5.4.2 Soil and water pressures The design shall include at rest soil pressures, waterpressures and any surcharge pressures1817.5.1 New construction Materials and design in accordance with this Code1817.5.2 Incorporation of the evaluation report The design shall incorporate the findings of the evaluation. Ifthe evaluation report did not conclusively demonstrate thesuitability such method of support shall not be usedbuild safe live safe
1817.5 DESIGN REQUIREMENTS1817.5.3 Deviations from the evaluation report The engineer designing the MOS may be an engineer other than theengineer who submitted the evaluation report If the engineer designing the MOS does not accept the evaluationreport or finds it insufficient, a new evaluation report shall besubmitted Different MOS other than the evaluation report is proposed for use,an additional evaluation report shall be submitted. (along with theconstruction documents for the design of the method of support)1817.5.5 Anticipated deflection A calculation shall be performed for the anticipated deflection of themethod of support system and its effect on the supported buildingbuild safe live safe
1817.5 DESIGN REQUIREMENTS1817.5.6 Factor of safety Methods of support shall provide aminimum factor of safety of 1.5 forsliding and overturning for all loadsand all anticipated interim conditionsSOURCE: LANGANbuild safe live safe1817.5.7 Sequence The design of the method ofsupport shall account for themeans and methods of installation,sequence of operations, and all theload transfers and associatedsupport conditions for all phases ofthe work
1817.6 MINIMUM REQUIREMENTSFOR CONSTRUCTION DOCUMENTS Type of adjacent foundation Bearing elevation(s) soil classification Top and bottom elevations of deep foundation elements Elevations of all floor levels at grade and below Plans, cross-sections, and elevations views as necessary Details for monitoringbuild safe live safe
1817.6 MINIMUM REQUIREMENTSFOR CONSTRUCTION DOCUMENTS Design of the method of support including bracing A step-by-step procedure describing the installation of thesupport The elevation of the water table, need for dewatering, etc. References alerting to the evaluation report of theadjacent building Plans, sections, and elevation views of all methods ofsupport A load table/diagram indicating total gravity and lateralload in underpinning piers or alternate method of supportbuild safe live safe
1817.7 ADDITIONAL REQUIREMENTSFOR PIT-PIER UNDERPINNINGWhen the method of support selected is pit-pier underpinning, thedesign shall meet certain minimum criteria: After installation, the approach pit shall be back filled The site excavation should not expose more than 1/3 of thetotal height of a pit-pier, unless: A pit-pier bracing system designed by the engineer is installed The calculated capacity of the individual pit-pier to resistlateral loading at a greater depth is identified on the drawings Pit-piers shall be preloaded by wedging, use of permanentjacks, etc.build safe live safe
1817.7 ADDITIONAL REQUIREMENTSFOR PIT-PIER UNDERPINNING Voids between the bottom of the foundation and the top ofthe pit-pier shall be filled with dry-pack The need for jacking shall be determined by the engineerresponsible for the underpinning design Width of pit-piers shall not exceed 4 feet Shear transfer shall be designed and installed betweenadjacent pit-piers. Bottom of pit-pier elevation shall be a minimum of 1 footbelow the bottom of the future adjacent excavationbuild safe live safe
1817.7 ADDITIONAL REQUIREMENTSFOR PIT-PIER UNDERPINNINGPit-pier excavation is subject to several requirements: Excavation shall be performed using handheld tools Clear distance between open pits shall be determined by theevaluation report and shall not be 12 feet Lagging boards installed as the excavation proceeds to limit soilloss Backpacking of any voids shall be performed at each excavation liftbuild safe live safe
1817.7 ADDITIONAL REQUIREMENTSFOR PIT-PIER UNDERPINNINGPit-pier excavation is subject to several requirements: (continued) Pit excavation shall not proceed below the water table. Where construction requires adjacent pits to be excavated todiffering depths, the deeper pit-pier shall be constructed first Where multi-tier pit-pier underpinning is utilized, upper piers shallbe braced prior to the excavation of the lower pier When tension anchors are utilized, must account for effects ofvertical and horizontal force componentsbuild safe live safe
1817.8 ADDITIONAL REQUIREMENTS FORDEEP FOUNDATION ELEMENTS USED INUNDERPINNINGWhere the method of supportincludes deep foundation systemssuch as pile supported underpinningor tie anchors, several requirementsshall be met related to: Pile design Load testing Eccentric pile loads Spanning between piles Piles used as excavation supportelementsSOURCE: LANGANbuild safe live safe
1817.9 MONITORING Adjacent structures and properties shall be monitored inaccordance with a plan prepared by the engineer Scope of the monitoring program Location and type of instruments Frequency and duration of readings and reporting Maximum allowable time to report readings (timely report) Reporting requirements Permissible movement and vibration criteria Take into account buildings or property to be monitored and itsconditions Address exceedances Notifying the Commissioner Where a building is subject to underpinning, the monitoring planshall be determined by the engineerbuild safe live safe
1817.10 SPECIAL INSPECTIONSpecial inspection for underpinning shall be conducted inaccordance with BC Chapter 17 1704.20.3 Underpinning 1704.20.3.1 New foundations In addition to the special inspection for structural stability,and new foundation elements installed as part ofunderpinning operations shall be subject to specialinspection as a permanent installation 1704.20.6 Inspection program 1704.20.7 Design documents 1704.20.8 Inspection during construction operations 1704.20.9 Records of special inspections 1704.20.10 Special requirements for work in occupiedmultiple dwellingsbuild safe live safe
1818 GEOTECHNICAL PEERREVIEWbuild safe live safe
1818 GEOTECHNICAL PEER REVIEW1818.2 Where required As per BC Section 1617 Structural Peer Review Structures of Occupancy Category III or IV where the Seismic site isclassified as Site Class F Performance based foundation design is utilized If required by the Commissioner1818.3 Geotechnical Peer Review Qualifications Qualified independent geotechnical engineer who has been retained by or onbehalf of the owner1818.4.1 Scope Review the plans and specifications submitted with the permitapplication for general compliance with the foundation designprovisions of this Codebuild safe live safe
1818 GEOTECHNICAL PEER REVIEW1818.5 Geotechnical Peer Review Report The reviewing engineering shall submit a report statingthat the geotechnical design shown on the plans, reportsand specifications generally conforms to therequirements of this Code Need not be submitted concurrently with the structuralpeer review reportbuild safe live safe
1818 GEOTECHNICAL PEER REVIEW1818.6 Responsibility The engineer of record for the foundation design shall retain soleresponsibility for the geotechnical design The geotechnical peer reviewer’s report states an opinion regardingthe design by the engineer of record for the foundation design Geotechnical peer reviewer is not responsible for the accuracy of thesubsurface investigation data or the conclusions of the structuralpeer review reports When revisions to design are made, the engineer of record for thefoundation design must identify that a new review is requiredbuild safe live safe
2022 NYC BUILDING CODECHAPTER 33Safeguards During Constructionor Demolitionbuild safe live safe
3304 SOIL AND FOUNDATION WORKSOURCE: LANGANbuild safe live safe3304.4.1 Support of excavation The sides of all excavations, including rockfaces and soil slopes, must be supportedby means of sheeting, shoring, bracing,sloping, benching, or other retainingstructures or bracing systems required tosupport the excavation face or foundationwork before permanent supports areprovided Creating a general duty to supportexcavations in all cases The section today only requires protection ifthe excavation is 5 ft or deeper Added prescriptive requirements that areworked into the design requirements andrevised to avoid conflict with OSHArequirements
nyc.gov/buildingsbuild safe live safe
build safe live safe UPDATES TO CHAPTER 18 1803.5.2 Alternative Investigative Methods 1803.6 Geotechnical Reports 1811.7 Structural Steel Piles 1812.3 Drilled, Drilled Displacement. or Augered Uncased Piles 1815 Permanent Prestressed Rock and Soil Anchors 1817 Underpinning and Alternate Methods of Support of Buildings and Adjacent Property
