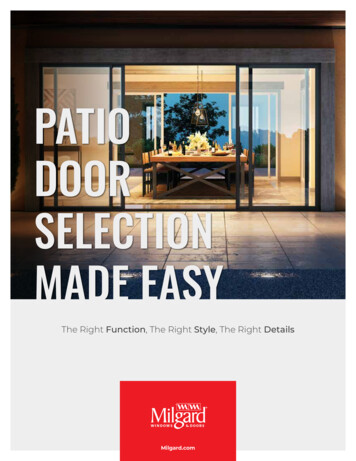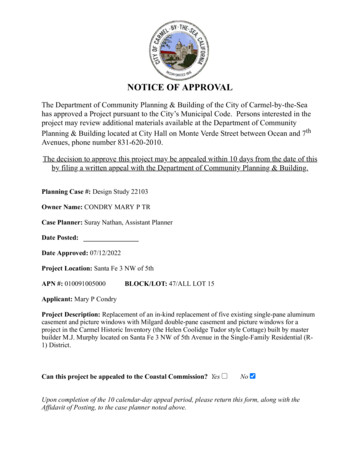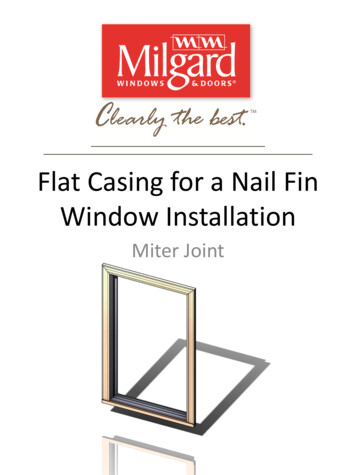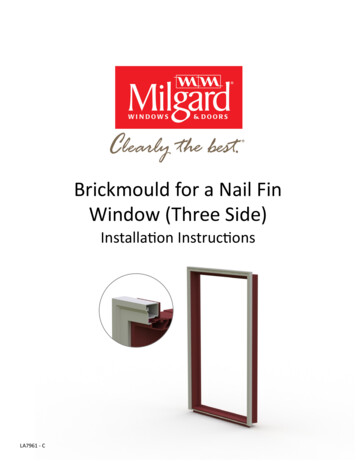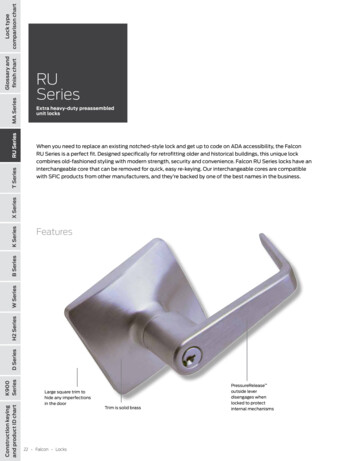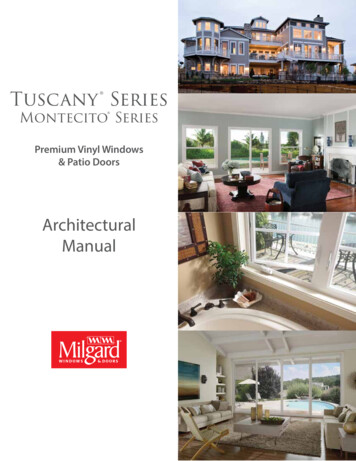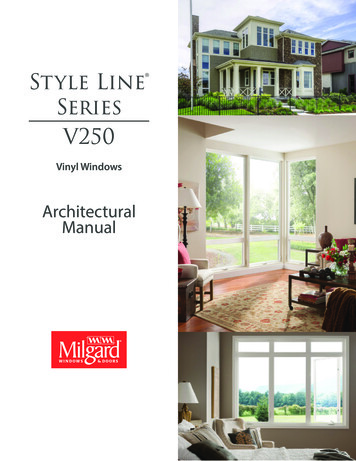
Transcription
Style Line SeriesV250Vinyl WindowsArchitecturalManual
Style Line Series V250 Vinyl WindowsArchitectural ManualInstructions on how to use this manual:This document has been designed for easy navigation and to quickly click to the section youneed. Here’s some important tips on using this document: Any item printed in red, will click through to the corresponding item. Click to any item in the Table of Contents on page 3. Click on the Milgard logo at the top ofany page to return to the Table of Contents - FULL MANUAL ONLY. From each section’s Quick Links page, click to any Drawing listed. From any Drawing page, click the “Go Back to Quick Links” box on the bottom right of thepage to return to the list of drawings. Click on the links on the bottom of the page to go to Revit, SketchUp . PDF and .DWG files.Please note that you must have internet access for these links and you will be re-directedto the Milgard site. This document can also be navigated from Adobe Acrobat Bookmarks.Revit, SketchUp, .PDF and .DWG files can be accessedat milgard.com or clicking here:Technical Resources Milgard Manufacturing, LLC—2
Style Line Series V250 Vinyl WindowsArchitectural ManualContentsCOMPONENTSFrame 4Nail-On Fin 4Weep System 4Glazing Material 4Vent Panel 4Weatherstripping 5Roller Assembly 5Locking Assembly 5Screen 5Energy Packages 5OPTIONSGrids 5Glass 5Window HardwareExterior FinishesWarrantyAwning WindowConfigurations 10Minimum/Maximum Sizes 10Available Frame Styles 10Drawings - Quick Links 11Awning Window 12456789Casement WindowConfigurations 23Minimum/Maximum Sizes 23Available Frame Styles 23Drawings - Quick Links 24Casement Window 25Horizontal Sliding WindowConfigurations 42Minimum/Maximum Sizes 42Available Frame Styles 42Drawings - Quick Links 43Horizontal Sliding Window 44Double Vent Horizontal Sliding Window 53Picture and Radius WindowConfigurations 55Minimum/Maximum Sizes 55Available Frame Styles 55Drawings - Quick Links 56Picture/Radius Window 57Single Hung WindowConfigurations 68Minimum/Maximum Sizes 68Available Frame Styles 68Drawings - Quick Links 69Single Hung Window 7022415467Rev.0718 Milgard Manufacturing, LLCContents — 3
Style Line Series V250 Vinyl WindowsArchitectural ManualAbout Style Line Series V250The Style Line series vinyl (PVC) window blends thefor particular block frame applications. Fin setbacksenergy efficiency and low maintenance of vinyl withare available in 1-3/8” from outside of frame; alsothe clean lines and low profile appearance of anin 1” for our SW locations using 3 coat stuccoaluminum window.applications (not available at all locations).The result is a window with maximum glass area.Weep SystemAvailable in white, tan, and adobe (select regions),Hollow sill construction and offset weep holes thatas well as premium painted exteriors. The windowsrelease any accumulated moisture from track andwill maintain their color and shape and can behelp prevent blow back, or water seeping to theconstructed to your exact size specifications,interior caused by a combination of wind and rain.subject to review.Glazing MaterialAAMA approved glazing tape adheres glass to theCOMPONENTSfixed panel frame which seals and cushions theFramethe unit above the sill, preventing glass slippage.Frame components are made from highExtruded vinyl glazing (snap-in) bead is appliedperformance polyvinyl chloride, available in whitearound the exterior edge.or tan, with adobe available in select regions orpremium painted upgrade window frames. TheStyle Line series is designed to offer a low profileappearance, ideal for contemporary homes orwhenever maximum glazing area is desired. Miteredglass. Rigid vinyl setting blocks are used to supportGlass insulating dual glazed panes, 3/4” in overallthickness (1” overall on picture frame), are butylsealed for energy efficiency. Specialty glass optionsare available upon request.corners are precision welded resulting in an air andVent Panelwater tight seal.The vent panel has an “L” shaped lip that fullyStandard frame depth is 2-7/8”, ideal for both newinterlocks with the vertical meeting rail, addingconstruction and or use as a replacement window.security and preventing air and water penetration.Its roller assembly rides on a monorail track forNail-On Fineasy operation and durability. This raised track inA 1-1/16” pre-punched nail flange extends aroundthe frame sill helps keep the vent panel free fromthe perimeter frame, securing the window ininterference by foreign particles that may collect inrough openings and acting as a part of the flashingthe sill.system. The nailing fin may be removed as needed Milgard Manufacturing, LLCSeries Information — 4
Style Line Series V250 Vinyl WindowsArchitectural ManualWeatherstrippingSilicone-treated water-repellent polypropylene finseal weatherstripping provides a durable, weathertight seal. This weatherstripping is installed in anintegral, continuous keyway around three sides ofthe vent panel and interlock.Roller AssemblySelf-lubricating, wear resistant, dual nylon rollersprovide flexible, free-wheeling, smooth and silentoperation. The adjustable rollers are engineered forfollowing features based on your climate. SunCoat or SunCoatMAX EdgeGardMAX Argon 4th SurfaceFor more details on Milgard Energy Efficientpackages, visit cient-componentsreduction of friction and elimination of torque onTo check the energy performance of all Milgardthe vent frame.windows and doors, use our Energy Calculator at:milgard.com/energy-calculatorLocking AssemblyA Positive Action lock mechanism providessecurity and a tighter seal. The lock engages whenthe window is closed.ScreenOPTIONSGridsAvailable in 5/8” flat. Color-matched to frame.Screen frames are cambered aluminum, reinforced1-1/16” sculptured grid available in select markets –with rigid plastic corner clips. Screens comecheck with your Milgard representative.standard with matching frame color.GlassThe fiberglass charcoal screen mesh is strong,Refer to glass section. Many more optionsdurable and easy to replace. Two plastic pullsare available. Please check with your Milgardlocated on the screen allow you to install fromRepresentative.inside or outside of house.Energy PackagesMilgard adheres to ENERGY STAR v6 requirementsto meet or exceed U-Factor and Solar Heat GainCoefficient (SHGC) criteria for all ENERGY STAR zones.Caution: The use of petroleum based fuels or solventsas release agents in stucco wall installations or glasscleaning will chemically attack materials used inseals and other components, and voids the MilgardWarranty. The use of wax based release agents isrecommended.Expanding foam for insulation purposes should not beused.Milgard also offers high energy performanceoptions for the ultimate in energy efficiency. Energyefficient windows could include one or more of the Milgard Manufacturing, LLCSeries Information — 5
Style Line Series V250 Vinyl WindowsArchitectural ManualWindow HardwareSingle Hung and Horizontal SliderPositive Action Lock – Closes and locks window securely in one action.Casement and AwningStandard Handle with Sash Lock Milgard Manufacturing, LLCSeries Information — 6
Style Line Series V250 Vinyl WindowsArchitectural ManualExterior FinishesStandard - Matching interiorWhiteTanAdobe(available in select regions)Painted - White interior onlyBronzeFog Milgard Manufacturing, LLCEspressoClassic BrownSandIvorySilverSeries Information — 7
Style Line Series V250 Vinyl WindowsArchitectural ManualWarrantyWe have a dedication to quality and build our windows to last. With Style Line Series, you’re covered for aslong as you own your home with our Lifetime Limited Warranty. Full Lifetime Warranty also available as anoptional upgrade for a fee and must be selected at time of purchase.For complete warranty details, visit milgard.com/warranty.Why Milgard?QualityMilgard offers award-winning windows and patio doors built for long-lasting comfort. For over 50 years,industry experts have consistently recognized Milgard as a trusted brand. By producing our vinyl andfiberglass frame materials in-house, we can more closely monitor for quality control. Milgard windows andpatio doors stand up, while standing out.ExperienceSince 1962, Milgard Windows & Doors has designed and assembled superior, top quality windows andpatio doors. Milgard engineers are known for their industry-leading designs using patented technologies.Whatever your project calls for, Milgard has the right product that can beautifully reflect your vision. Fromnew construction to home remodeling, all Milgard windows and doors are custom made to your exactspecifications.ServiceWe serve the Western U.S. and Canada with a dozen full-service facilities and customer care centers. Our beliefis that by being close to our customers, we can provide them better service. Milgard Manufacturing, LLCSeries Information — 8
Style Line Series V250 Vinyl WindowsArchitectural ManualAwning WindowThe Style Line Series vinyl (PVC) Awningwindow blends the energy efficiency and lowmaintenance of vinyl with clean lines and anarrow profile.The result is a window with maximum glassarea. Available in white, tan, and adobe (selectregions), as well as premium painted exteriors.The windows will maintain their color andshape and can be constructed to your exact sizespecifications.Please also see:ComponentsOptionsHardwarePainted Exterior FinishesLifetime Limited Warranty Milgard Manufacturing, LLCAwning Window — 9
Style Line Series V250 Vinyl WindowsArchitectural ManualAwning WindowConfigurationsMinimum/Maximum SizesFull Awning– Min 1616Max 4030Double Awning– Min 3016Max 8030Double Top Awning– Min 3026Max 8060Double Bottom Awning– Min 3026Max 8080Bottom Awning– Min 1630Max 4080Top Awning– Min 1630Max 4080Fixed Awning– Min 1616Max 4030Available Frame Styles1-3/8” Fin Setback1” Fin Setback with J-channel1” Fin Setback with Stucco Key1-1/2” Contour Z-barBlock Frame (no fin)NOTE: For engineering approval contact your Milgard representative forany configuration over 40 square feet. Each Milgard Manufacturing plantreserves the right to alter or change sizes and configurations according tolocation capabilities. Ask your Milgard rep about specialty applications.Windows over 40 square feet shipped open for field glazing. Varies bylocation.Not all frame styles available at all Milgard locations.Contact your Milgard Representative for more information. Milgard Manufacturing, LLCAwning Window — 10
Style Line Series V250 Vinyl WindowsArchitectural ManualDrawings - Quick LinksAwning Window12—Full Awning - 1-3/8” Fin Setback13—Bottom Awning - 1-3/8” Fin Setback14—Double Awning - 1-3/8” Fin Setback15—Full Awning - 1-” Fin Setback with 3/4” flatJ-channel16—Double Awning - 1” Fin Setback with 3/4” flatJ-channel17—Full Awning - 1” Fin Setback with stucco key18—Double Awning - 1” Fin Setback with stucco key19—Awning - 1-3/8” Fin Setback with stucco key20—Full Awning - 1-1/2” Contour Z-bar21—Double Awning - 1-1/2” Contour Z-barRevit, SketchUp, .PDF and .DWG files can be accessed atmilgard.com/professionals/technical-resources Milgard Manufacturing, LLCAwning Window — 11
Style Line Series V250 Vinyl WindowsArchitectural ManualAwning WindowFull Awning - 1-3/8” Fin SetbackCross Section DrawingStyleLine Full Awning Window1 3/8" Fin Set BackCAD File ScaleNTSViewHorizontal & VerticalUnitsInchFile Name6410-01AMore Technical Documents can be found at milgard.com/professionalsDue to continual research and development, details may be changed at any time. 2013 Milgard Mfg.AWNINGSERIES 6410HEAD & SILLRevit, SketchUp, .PDF and .DWG files can be accessed atmilgard.com/professionals/technical-resources Milgard Manufacturing, LLCJAMBSGo back to Quick LinksAwning Window — 12
Style Line Series V250 Vinyl WindowsArchitectural ManualAwning WindowBottom Awning - 1-3/8” Fin SetbackRevit, SketchUp, .PDF and .DWG files can be accessed atmilgard.com/professionals/technical-resources Milgard Manufacturing, LLCGo back to Quick LinksAwning Window — 13
Style Line Series V250 Vinyl WindowsArchitectural ManualAwning WindowDouble Awning - 1-3/8” Fin SetbackCross Section DrawingStyleLine Double Awning Window1 3/8" Fin Set BackCAD File ScaleNTSViewHorizontal & VerticalUnitsInchFile Name6410-02AMore Technical Documents can be found at milgard.com/professionalsDue to continual research and development, details may be changed at any time. 2013 Milgard Mfg.DOUBLE AWNINGSERIES 6410HEAD & SILLRevit, SketchUp, .PDF and .DWG files can be accessed atmilgard.com/professionals/technical-resources Milgard Manufacturing, LLCJAMBSGo back to Quick LinksAwning Window — 14
Style Line Series V250 Vinyl WindowsArchitectural ManualAwning WindowFull Awning - 1-” Fin Setback with 3/4” flat J-channelCross Section DrawingStyleLine Full Awning Window1" Fin Set Back Accessory Groove Frame, 3/4" Flat "J" ChannelCAD File ScaleNTSViewHorizontal & VerticalUnitsInchFile Name6430-01JAMore Technical Documents can be found at milgard.com/professionalsDue to continual research and development, details may be changed at any time. 2013 Milgard Mfg.AWNINGSERIES 6430HEAD & SILLRevit, SketchUp, .PDF and .DWG files can be accessed atmilgard.com/professionals/technical-resources Milgard Manufacturing, LLCJAMBSGo back to Quick LinksAwning Window — 15
Style Line Series V250 Vinyl WindowsArchitectural ManualAwning WindowDouble Awning - 1” Fin Setback with 3/4” flat J-channelCross Section DrawingStyleLine Double Awning Window1" Fin Set Back Accessory Groove Frame, 3/4" Flat "J" ChannelCAD File ScaleNTSViewHorizontal & VerticalUnitsInchFile Name6430-02JAMore Technical Documents can be found at milgard.com/professionalsDue to continual research and development, details may be changed at any time. 2013 Milgard Mfg.DOUBLE AWNINGSERIES 6430HEAD & SILLRevit, SketchUp, .PDF and .DWG files can be accessed atmilgard.com/professionals/technical-resources Milgard Manufacturing, LLCJAMBSGo back to Quick LinksAwning Window — 16
Style Line Series V250 Vinyl WindowsArchitectural ManualAwning WindowFull Awning - 1” Fin Setback with stucco keyCross Section DrawingStyleLine Full Awning Window1" Fin Set Back w/ Stucco KeyCAD File ScaleNTSViewHorizontal & VerticalUnitsInchFile Name6430-01AMore Technical Documents can be found at milgard.com/professionalsDue to continual research and development, details may be changed at any time. 2013 Milgard Mfg.AWNINGSERIES 6430HEAD & SILLRevit, SketchUp, .PDF and .DWG files can be accessed atmilgard.com/professionals/technical-resources Milgard Manufacturing, LLCJAMBSGo back to Quick LinksAwning Window — 17
Style Line Series V250 Vinyl WindowsArchitectural ManualAwning WindowDouble Awning - 1” Fin Setback with stucco keyCross Section DrawingStyleLine Double Awning Window1" Fin Set Back w/ Stucco KeyCAD File ScaleNTSViewHorizontal & VerticalUnitsInchFile Name6430-02AMore Technical Documents can be found at milgard.com/professionalsDue to continual research and development, details may be changed at any time. 2013 Milgard Mfg.DOUBLE AWNINGSERIES 6430HEAD & SILLRevit, SketchUp, .PDF and .DWG files can be accessed atmilgard.com/professionals/technical-resources Milgard Manufacturing, LLCJAMBSGo back to Quick LinksAwning Window — 18
Style Line Series V250 Vinyl WindowsArchitectural ManualAwning WindowAwning - 1-3/8” Fin Setback with stucco keyRevit, SketchUp, .PDF and .DWG files can be accessed atmilgard.com/professionals/technical-resources Milgard Manufacturing, LLCGo back to Quick LinksAwning Window — 19
Style Line Series V250 Vinyl WindowsArchitectural ManualAwning WindowFull Awning - 1-1/2” Contour Z-barCross Section DrawingStyleLine Full Awning Window1 1/2" Contour Z-BarCAD File ScaleNTSViewHorizontal & VerticalUnitsInchFile Name6470-01AMore Technical Documents can be found at milgard.com/professionalsDue to continual research and development, details may be changed at any time. 2013 Milgard Mfg.AWNINGSERIES 6470HEAD & SILLRevit, SketchUp, .PDF and .DWG files can be accessed atmilgard.com/professionals/technical-resources Milgard Manufacturing, LLCJAMBSGo back to Quick LinksAwning Window — 20
Style Line Series V250 Vinyl WindowsArchitectural ManualAwning WindowDouble Awning - 1-1/2” Contour Z-barCross Section DrawingStyleLine Double Awning Window1 1/2" Contour Z-BarCAD File ScaleNTSViewHorizontal & VerticalUnitsInchFile Name6470-02AMore Technical Documents can be found at milgard.com/professionalsDue to continual research and development, details may be changed at any time. 2013 Milgard Mfg.DOUBLE AWNINGSERIES 6470HEAD & SILLRevit, SketchUp, .PDF and .DWG files can be accessed atmilgard.com/professionals/technical-resources Milgard Manufacturing, LLCJAMBSGo back to Quick LinksAwning Window — 21
Style Line Series V250 Vinyl WindowsArchitectural ManualCasement WindowThe Style Line Series vinyl (PVC) Casement window blends theenergy efficiency and low maintenance of vinyl with clean linesand a narrow profile.The result is a window with maximum glass area. Availablein white, tan, and adobe (select regions), as well as premiumpainted exteriors. The windows will maintain their color andshape and can be constructed to your exact size specifications.Please also see:ComponentsOptionsHardwarePainted Exterior FinishesLifetime Limited Warranty Milgard Manufacturing, LLCCasement Window — 22
Style Line Series V250 Vinyl WindowsArchitectural ManualCasement WindowConfigurationsMinimum/Maximum SizesFull Casement– Min 1620Max 3060Single Casement– Min 3020Max 8050Fixed Casement– Min 1620Max 3060Double Casement– Min 3020Max 6060Double Bottom Casement– Min 3036Max 6070Double Casement Picture– Min 4636Max 10060Available Frame Styles1-3/8” Fin Setback1” Fin Setback with J-channel1” Fin Setback with Stucco Key1-1/2” Contour Z-bar1-1/2” Flat Z-barBlock Frame (no fin)NOTE: For engineering approval contact your Milgard representative forany configuration over 40 square feet. Each Milgard Manufacturing plantreserves the right to alter or change sizes and configurations according tolocation capabilities. Ask your Milgard rep about specialty applications.Windows over 40 square feet shipped open for field glazing. Varies bylocation.Not all frame styles available at all Milgard locations.Contact your Milgard Representative for more information. Milgard Manufacturing, LLCCasement Window — 23
Style Line Series V250 Vinyl WindowsArchitectural ManualDrawings - Quick LinksCasement Window25—Full Casement - 1-3/8” Fin Setback26—Single Casement - 1-3/8” Fin Setback27—Double Casement - 1-3/8” Fin Setback28—Bottom Casement - 1-3/8” Fin Setback29—Double Bottom Casement - 1-3/8” Fin Setback30—Double Top Casement - 1-3/8” Fin Setback31—Double Top Casement, 2 Lites Below - 1-3/8” FinSetback32—Full Casement - 1” Fin Setback, 3/4” FlatJ-channel33—Double Casement - 1” Fin Setback, 3/4” FlatJ-channel34—Full Casement - 1” Fin Setback, with Stucco Key35—Single Casement - 1” Fin Setback, with StuccoKey36—Full Casement - 1-3/8” Fin Setback, with StuccoKey37—Double Casement - 1” Fin Setback, with StuccoKey38—Full Casement - 1-1/2” Contour Z-bar39—Double Casement - 1-1/2” Contour Z-bar40—Single Casement - 1-1/2” Z-barRevit, SketchUp, .PDF and .DWG files can be accessed atmilgard.com/professionals/technical-resources Milgard Manufacturing, LLCCasement Window — 24
Style Line Series V250 Vinyl WindowsArchitectural ManualCasement WindowFull Casement - 1-3/8” Fin SetbackCross Section DrawingStyleLine Full Casement Window1 3/8" Fin Set BackCAD File ScaleNTSViewHorizontal & VerticalUnitsInchFile Name6510-01FCMore Technical Documents can be found at milgard.com/professionalsDue to continual research and development, details may be changed at any time. 2013 Milgard Mfg.CASEMENTSERIES 6510HEAD & SILLRevit, SketchUp, .PDF and .DWG files can be accessed atmilgard.com/professionals/technical-resources Milgard Manufacturing, LLCJAMBSGo back to Quick LinksCasement Window — 25
Style Line Series V250 Vinyl WindowsArchitectural ManualCasement WindowSingle Casement - 1-3/8” Fin SetbackRevit, SketchUp, .PDF and .DWG files can be accessed atmilgard.com/professionals/technical-resources Milgard Manufacturing, LLCGo back to Quick LinksCasement Window — 26
Style Line Series V250 Vinyl WindowsArchitectural ManualCasement WindowDouble Casement - 1-3/8” Fin SetbackRevit, SketchUp, .PDF and .DWG files can be accessed atmilgard.com/professionals/technical-resources Milgard Manufacturing, LLCGo back to Quick LinksCasement Window — 27
Style Line Series V250 Vinyl WindowsArchitectural ManualCasement WindowBottom Casement - 1-3/8” Fin SetbackRevit, SketchUp, .PDF and .DWG files can be accessed atmilgard.com/professionals/technical-resources Milgard Manufacturing, LLCGo back to Quick LinksCasement Window — 28
Style Line Series V250 Vinyl WindowsArchitectural ManualCasement WindowDouble Bottom Casement - 1-3/8” Fin SetbackRevit, SketchUp, .PDF and .DWG files can be accessed atmilgard.com/professionals/technical-resources Milgard Manufacturing, LLCGo back to Quick LinksCasement Window — 29
Style Line Series V250 Vinyl WindowsArchitectural ManualCasement WindowDouble Top Casement - 1-3/8” Fin SetbackRevit, SketchUp, .PDF and .DWG files can be accessed atmilgard.com/professionals/technical-resources Milgard Manufacturing, LLCGo back to Quick LinksCasement Window — 30
Style Line Series V250 Vinyl WindowsArchitectural ManualCasement WindowDouble Top Casement, 2 Lites Below - 1-3/8” Fin SetbackRevit, SketchUp, .PDF and .DWG files can be accessed atmilgard.com/professionals/technical-resources Milgard Manufacturing, LLCGo back to Quick LinksCasement Window — 31
Style Line Series V250 Vinyl WindowsArchitectural ManualCasement WindowFull Casement - 1” Fin Setback, 3/4” Flat J-channelCross Section DrawingStyleLine Full Casement Window1" Fin Set Back Accessory Groove Frame, 3/4" Flat "J" ChannelCAD File ScaleNTSViewHorizontal & VerticalUnitsInchFile Name6530-01JFCMore Technical Documents can be found at milgard.com/professionalsDue to continual research and development, details may be changed at any time. 2013 Milgard Mfg.CASEMENTSERIES 6530JHEAD & SILLRevit, SketchUp, .PDF and .DWG files can be accessed atmilgard.com/professionals/technical-resources Milgard Manufacturing, LLCJAMBSGo back to Quick LinksCasement Window — 32
Style Line Series V250 Vinyl WindowsArchitectural ManualCasement WindowDouble Casement - 1” Fin Setback, 3/4” Flat J-channelCross Section DrawingStyleLine Double Casement Window1" Fin Set Back Accessory Groove Frame, 3/4" Flat "J" ChannelCAD File ScaleNTSViewHorizontal & VerticalUnitsInchFile Name6530-02JFCMore Technical Documents can be found at milgard.com/professionalsDue to continual research and development, details may be changed at any time. 2013 Milgard Mfg.DOUBLE CASEMENTSERIES 6530JHEAD & SILLRevit, SketchUp, .PDF and .DWG files can be accessed atmilgard.com/professionals/technical-resources Milgard Manufacturing, LLCJAMBSGo back to Quick LinksCasement Window — 33
Style Line Series V250 Vinyl WindowsArchitectural ManualCasement WindowFull Casement - 1” Fin Setback, with Stucco KeyCross Section DrawingStyleLine Full Casement Window1" Fin Set Back w/ Stucco KeyCAD File ScaleNTSViewHorizontal & VerticalUnitsInchFile Name6530-01FCMore Technical Documents can be found at milgard.com/professionalsDue to continual research and development, details may be changed at any time. 2013 Milgard Mfg.CASEMENTSERIES 6530HEAD & SILLRevit, SketchUp, .PDF and .DWG files can be accessed atmilgard.com/professionals/technical-resources Milgard Manufacturing, LLCJAMBSGo back to Quick LinksCasement Window — 34
Style Line Series V250 Vinyl WindowsArchitectural ManualCasement WindowSingle Casement - 1” Fin Setback, with Stucco KeyRevit, SketchUp, .PDF and .DWG files can be accessed atmilgard.com/professionals/technical-resources Milgard Manufacturing, LLCGo back to Quick LinksCasement Window — 35
Style Line Series V250 Vinyl WindowsArchitectural ManualCasement WindowFull Casement - 1-3/8” Fin Setback, with Stucco KeyRevit, SketchUp, .PDF and .DWG files can be accessed atmilgard.com/professionals/technical-resources Milgard Manufacturing, LLCGo back to Quick LinksCasement Window — 36
Style Line Series V250 Vinyl WindowsArchitectural ManualCasement WindowDouble Casement - 1” Fin Setback, with Stucco KeyCross Section DrawingStyleLine Double Casement Window1" Fin Set Back w/ Stucco KeyCAD File ScaleNTSViewHorizontal & VerticalUnitsInchFile Name6530-02FCMore Technical Documents can be found at milgard.com/professionalsDue to continual research and development, details may be changed at any time. 2013 Milgard Mfg.DOUBLE CASEMENTSERIES 6530HEAD & SILLRevit, SketchUp, .PDF and .DWG files can be accessed atmilgard.com/professionals/technical-resources Milgard Manufacturing, LLCJAMBSGo back to Quick LinksCasement Window — 37
Style Line Series V250 Vinyl WindowsArchitectural ManualCasement WindowFull Casement - 1-1/2” Contour Z-barCross Section DrawingStyleLine Full Casement Window1 1/2" Contour Z-BarCAD File ScaleNTSViewHorizontal & VerticalUnitsInchFile Name6570-01FCMore Technical Documents can be found at milgard.com/professionalsDue to continual research and development, details may be changed at any time. 2013 Milgard Mfg.CASEMENTSERIES 6570HEAD & SILLRevit, SketchUp, .PDF and .DWG files can be accessed atmilgard.com/professionals/technical-resources Milgard Manufacturing, LLCJAMBSGo back to Quick LinksCasement Window — 38
Style Line Series V250 Vinyl WindowsArchitectural ManualCasement WindowDouble Casement - 1-1/2” Contour Z-barCross Section DrawingStyleLine Double Casement Window1 1/2" Contour Z-BarCAD File ScaleNTSViewHorizontal & VerticalUnitsInchFile Name6570-02FCMore Technical Documents can be found at milgard.com/professionalsDue to continual research and development, details may be changed at any time. 2013 Milgard Mfg.DOUBLE CASEMENTSERIES 6570HEAD & SILLRevit, SketchUp, .PDF and .DWG files can be accessed atmilgard.com/professionals/technical-resources Milgard Manufacturing, LLCJAMBSGo back to Quick LinksCasement Window — 39
Style Line Series V250 Vinyl WindowsArchitectural ManualCasement WindowSingle Casement - 1-1/2” Z-barRevit, SketchUp, .PDF and .DWG files can be accessed atmilgard.com/professionals/technical-resources Milgard Manufacturing, LLCGo back to Quick LinksCasement Window — 40
Style Line Series V250 Vinyl WindowsArchitectural ManualHorizontal Sliding WindowThe Style Line Series vinyl (PVC) HorizontalSliding window blends the energy efficiency andlow maintenance of vinyl with clean lines and anarrow profile.The result is a window with maximum glassarea. Available in white, tan, and adobe (selectregions), as well as premium painted exteriors.The windows will maintain their color andshape and can be constructed to your exact sizespecifications.Please also see:ComponentsOptionsHardwarePainted Exterior FinishesLifetime Limited Warranty Milgard Manufacturing, LLCHorizontal Sliding Window — 41
Style Line Series V250 Vinyl WindowsArchitectural ManualHorizontal Sliding WindowConfigurationsMinimum/Maximum SizesHalf Vent– Min 2010Max 6060Half Vent above– Min 2020Max 6060Half Vent below– Min 2020Max 6060Single Vent– Min 2010Max 8060Double Vent– Min 3010Max 10060Double Vent below– Min 4020Max 8060Double Vent above– Min 4020Max 8060Minimum egress for half-vent is 4036.Minimum egress for double-vent is 6036 with a 24”vent.Available Frame Styles1-3/8” Fin Setback1” Fin Setback with J-channel1” Fin Setback with Stucco Key1-1/2” Contour Z-bar1-1/2” Flat Z-barBlock Frame (no fin)NOTE: For engineering approval contact your Milgard representative forany configuration over 40 square feet. Each Milgard Manufacturing plantreserves the right to alter or change sizes and configurations according tolocation capabilities. Ask your Milgard rep about specialty applications.Windows over 40 square feet shipped open for field glazing. Varies bylocation.Not all frame styles available at all Milgard locations.Contact your Milgard Representative for more information. Milgard Manufacturing, LLCHorizontal Sliding Window — 42
Style Line Series V250 Vinyl WindowsArchitectural ManualDrawings - Quick LinksHorizontal Sliding Window44—1-3/8” Fin Setback45—1-3/8” Fin Setback with stucco key46—1” Fin Setback with J-channel47—1” Fin Setback with Stucco Key48—1-1/2” Contour Z-bar49—1-1/2” Flat Z-bar50—Block Frame with Sloped Sill Adapter51—Half Vent Above - 1-3/8” Fin Setback52—Half Vent Above 2 Lites - 1-3/8” Fin SetbackDouble Vent Horizontal Sliding Window53—1” Fin SetbackRevit, SketchUp, .PDF and .DWG files can be accessed atmilgard.com/professionals/technical-resources Milgard Manufacturing, LLCHorizontal Sliding Window — 43
Style Line Series V250 Vinyl WindowsArchitectural ManualHorizontal Sliding Window1-3/8” Fin SetbackCross Sect
About Style Line Series V250 The Style Line series vinyl (PVC) window blends the energy efficiency and low maintenance of vinyl with the clean lines and low profile appearance of an aluminum window. The result is a window with maximum glass area. Available in white, tan, and adobe (select regions), as well as premium painted exteriors. The .
