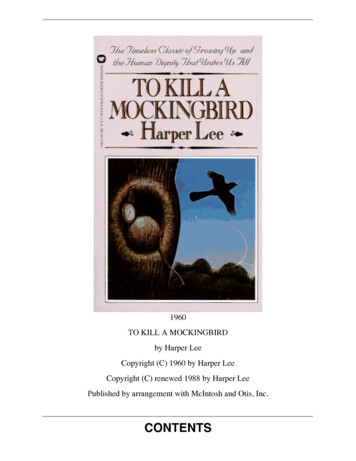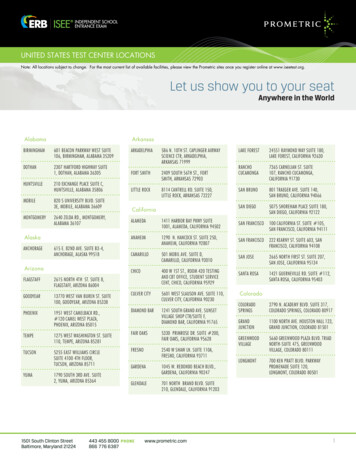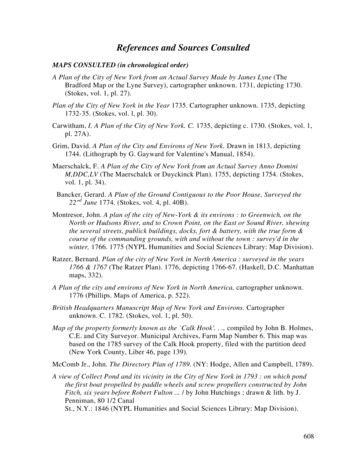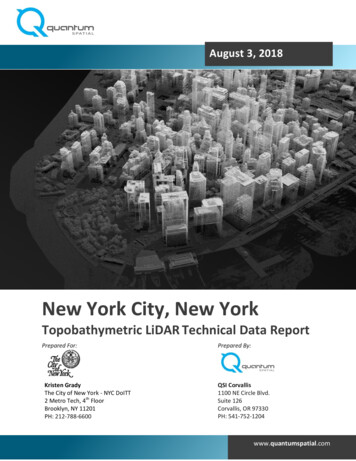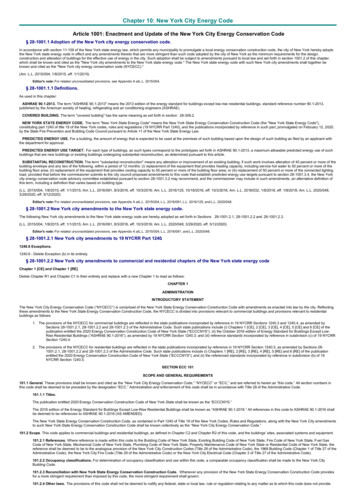
Transcription
Chapter 10: New York City Energy CodeArticle 1001: Enactment and Update of the New York City Energy Conservation Code§ 28-1001.1 Adoption of the New York city energy conservation code.In accordance with section 11-109 of the New York state energy law, which permits any municipality to promulgate a local energy conservation construction code, the city of New York hereby adoptsthe New York state energy code in effect and any amendments thereto that are more stringent than such code adopted by the city of New York as the minimum requirements for the design,construction and alteration of buildings for the effective use of energy in the city. Such adoption shall be subject to amendments pursuant to local law and set forth in section 1001.2 of this chapter,which shall be known and cited as the "New York city amendments to the New York state energy code." The New York state energy code with such New York city amendments shall together beknown and cited as the "New York city energy conservation code (NYCECC)."(Am. L.L. 2015/004, 1/8/2015, eff. 1/1/2015)Editor's note: For related unconsolidated provisions, see Appendix A at L.L. 2015/004.§ 28-1001.1.1 Definitions.As used in this chapter:ASHRAE 90.1-2013. The term "ASHRAE 90.1-2013" means the 2013 edition of the energy standard for buildings except low-rise residential buildings, standard reference number 90.1-2013,published by the American society of heating, refrigerating and air conditioning engineers (ASHRAE).COVERED BUILDING. The term "covered building" has the same meaning as set forth in section 28-309.2.NEW YORK STATE ENERGY CODE. The term "New York State Energy Code" means the New York State Energy Conservation Construction Code (the "New York State Energy Code"),constituting part 1240 of title 19 of the New York codes, rules and regulations (19 NYCRR Part 1240), and the publications incorporated by reference in such part, promulgated on February 12, 2020,by the State Fire Prevention and Building Code Council pursuant to Article 11 of the New York State Energy Law.PREDICTED ENERGY USE. For a building, the amount of energy that is expected to be used at the premises of such building based upon the design of such building as filed by an applicant withthe department for approval.PREDICTED ENERGY USE TARGET. For each type of buildings, as such types correspond to the prototypes set forth in ASHRAE 90.1-2013, a maximum allowable predicted energy use of suchbuildings that are new buildings or existing buildings undergoing substantial reconstruction, as determined pursuant to this article.SUBSTANTIAL RECONSTRUCTION. The term "substantial reconstruction" means any alteration or improvement of an existing building, if such work involves alteration of 40 percent or more of thebuilding envelope and any two of the following, within a period of 12 months: (i) replacement of the equipment that provides heating capacity, including service hot water to 50 percent or more of thebuilding floor area; (ii) replacement of the equipment that provides cooling capacity to 50 percent or more of the building floor area; or (iii) replacement of 50 percent or more of the connected lightingload; provided that before the commissioner submits to the city council proposed amendments to this code that establish predicted energy use targets pursuant to section 28-1001.3.4, the New Yorkcity energy conservation code advisory committee established pursuant to section 28-1001.3.2 may recommend, and the commissioner may include in such amendments, an alternative definition ofthis term, including a definition that varies based on building type.(L.L. 2015/004, 1/8/2015, eff. 1/1/2015; Am. L.L. 2016/091, 8/3/2016, eff. 10/3/2016; Am. L.L. 2016/125, 10/18/2016, eff. 10/3/2016; Am. L.L. 2018/032, 1/8/2018, eff. 1/8/2018; Am. L.L. 2020/048,3/29/2020, eff. 5/12/2020)Editor's note: For related unconsolidated provisions, see Appendix A at L.L. 2015/004, L.L. 2016/091, L.L. 2016/125, and L.L. 2020/048.§ 28-1001.2 New York city amendments to the New York state energy code.The following New York city amendments to the New York state energy code are hereby adopted as set forth in Sections 28-1001.2.1, 28-1001.2.2 and 28-1001.2.3.(L.L. 2015/004, 1/8/2015, eff. 1/1/2015; Am. L.L. 2016/091, 8/3/2016, eff. 10/3/2016; Am. L.L. 2020/048, 3/29/2020, eff. 5/12/2020)Editor's note: For related unconsolidated provisions, see Appendix A at L.L. 2015/004, L.L. 2016/091, and L.L. 2020/048.§ 28-1001.2.1 New York city amendments to 19 NYCRR Part 1240.1240.6 Exceptions.1240.6 - Delete Exception (b) in its entirety.§ 28-1001.2.2 New York city amendments to commercial and residential chapters of the New York state energy code.Chapter 1 [CE] and Chapter 1 [RE]Delete Chapter R1 and Chapter C1 in their entirety and replace with a new Chapter 1 to read as follows:CHAPTER 1ADMINISTRATIONINTRODUCTORY STATEMENTThe New York City Energy Conservation Code (“NYCECC”) is comprised of the New York State Energy Conservation Construction Code with amendments as enacted into law by the city. Reflectingthese amendments to the New York State Energy Conservation Construction Code, the NYCECC is divided into provisions relevant to commercial buildings and provisions relevant to residentialbuildings as follows:1. The provisions of the NYCECC for commercial buildings are reflected in the state publications incorporated by reference in 19 NYCRR Sections 1240.3 and 1240.4, as amended bySections 28-1001.2.1, 28-1001.2.2 and 28-1001.2.3 of the Administrative Code. Such state publications include (i) Chapters 1 [CE], 2 [CE], 3 [CE], 4 [CE], 5 [CE] and 6 [CE] of thepublication entitled the 2020 Energy Conservation Construction Code of New York State (“ECCCNYS”); (ii) the October 2016 edition of Energy Standard for Buildings Except LowRise Residential Buildings (“ASHRAE 90.1-2016”), as amended by 19 NYCRR Section 1240.3; and (iii) reference standards incorporated by reference in subdivision (c) of 19 NYCRRSection 1240.4.2. The provisions of the NYCECC for residential buildings are reflected in the state publications incorporated by reference in 19 NYCRR Section 1240.5, as amended by Sections 281001.2.1, 28-1001.2.2 and 28-1001.2.3 of the Administrative Code. Such state publications include (i) Chapters 1 [RE], 2 [RE], 3 [RE], 4 [RE], 5 [RE] and 6 [RE] of the publicationentitled the 2020 Energy Conservation Construction Code of New York State (“ECCCNYS”); and (ii) the referenced standards incorporated by reference in subdivision (b) of 19NYCRR Section 1240.5.SECTION ECC 101SCOPE AND GENERAL REQUIREMENTS101.1 General. These provisions shall be known and cited as the “New York City Energy Conservation Code,” “NYCECC” or “ECC,” and are referred to herein as “this code.” All section numbers inthis code shall be deemed to be preceded by the designation “ECC.” Administration and enforcement of this code shall be in accordance with Title 28 of the Administrative Code.101.1.1 Titles.The publication entitled 2020 Energy Conservation Construction Code of New York State shall be known as the “ECCCNYS.”The 2016 edition of the Energy Standard for Buildings Except Low-Rise Residential Buildings shall be known as “ASHRAE 90.1-2016.” All references in this code to ASHRAE 90.1-2016 shallbe deemed to be references to ASHRAE 90.1-2016 (AS AMENDED).The New York State Energy Conservation Construction Code, as contained in Part 1240 of Title 19 of the New York Codes, Rules and Regulations, along with the New York City amendmentsto such New York State Energy Conservation Construction Code shall be known collectively as the “New York City Energy Conservation Code.”101.2 Scope. This code applies to commercial buildings and residential buildings, as defined in Chapter C2 and Chapter R2 of this code, and the buildings’ sites, associated systems and equipment.101.2.1 References. Where reference is made within this code to the Building Code of New York State, Existing Building Code of New York State, Fire Code of New York State, Fuel GasCode of New York State, Mechanical Code of New York State, Plumbing Code of New York State, Property Maintenance Code of New York State or Residential Code of New York State, thereference shall be deemed to be to the analogous provision of the New York City Construction Codes (Title 28 of the Administrative Code), the 1968 Building Code (Chapter 1 of Title 27 of theAdministrative Code), the New York City Fire Code (Title 29 of the Administrative Code) or the New York City Electrical Code (Chapter 3 of Title 27 of the Administrative Code).101.2.2 Occupancy classifications. For determination of occupancy classification and use within this code, a comparable occupancy classification shall be made to the New York CityBuilding Code.101.2.3 Reconciliation with New York State Energy Conservation Construction Code. Whenever any provision of the New York State Energy Conservation Construction Code providesfor a more stringent requirement than imposed by this code, the more stringent requirement shall govern.101.2.4 Other laws. The provisions of this code shall not be deemed to nullify any federal, state or local law, rule or regulation relating to any matter as to which this code does not provide.
101.2.5 Exceptions. This code shall not apply to the alterations of existing buildings set forth in items 1 through 8, provided that the alteration will not increase the energy usage of thebuilding:1. Storm windows installed over existing fenestration.2. Glass-only replacements in an existing sash and frame, provided that the U-factor and the solar heat gain coefficient (SHGC) shall be equal to or lower than before the glassreplacement.3. Alterations, renovations or repairs to roof/ceiling, wall or floor cavities, including spaces between furring strips, provided that such cavities are insulated to the full existing cavitydepth with insulation having a minimum nominal value of R-3.0/inch (R-2.0/cm).4. Alterations, renovations or repairs to walls and floors in cases where the existing structure is without framing cavities and no new framing cavities are created.5. Reroofing where neither the sheathing nor the insulation is exposed. Roofs without insulation in the cavity and where the sheathing or insulation is exposed during reroofing shallbe insulated either above or below the sheathing.6. Replacement of existing doors that separate conditioned space from the exterior shall not require the installation of a vestibule or revolving door, provided, however, that anexisting vestibule that separates a conditioned space from the exterior shall not be removed.7. An alteration that replaces less than 20 percent of the luminaires in a space in residential building or less than 10 percent of the luminaires in a space in a commercial building,provided that such alteration does not increase the installed interior lighting power.8. An alteration that replaces only the bulb and ballast within the existing luminaires in a space, provided that such alteration does not increase the installed interior lighting power.101.3 Intent. This code shall regulate the design and construction of buildings for the use and conservation of energy over the life of each building. This code is intended to provide flexibility to permitthe use of innovative approaches and techniques to achieve this objective. This code is not intended to abridge safety, health or environmental requirements contained in other applicable codes orordinances. To the fullest extent feasible, use of modern technical methods, devices and improvements that tend to minimize consumption of energy without abridging reasonable requirements for thesafety, health and security of the occupants or users of buildings shall be permitted. As far as may be practicable, the improvement of energy conservation construction practices, methods, equipment,materials and techniques shall be encouraged.Nothing in this section or in any other provision of this code shall be construed to permit the commissioner to approve an application to waive, vary, modify or otherwise alter any provision of this codeif such alteration would make such provision less restrictive than a standard or requirement of the New York State Energy Conservation Construction Code, unless the applicant has obtained approvalfor such alteration pursuant to Section 11-106 of the New York State Energy Law.101.4 Applicability. The provisions of this code shall apply to the construction of buildings. Where, in any specific case, different sections of this code specify different materials, methods ofconstruction or other requirements, the most restrictive shall govern. Where there is a conflict between a general requirement and a specific requirement, the specific requirement shall govern.101.4.1 Mixed occupancy. Where a building includes both commercial and residential occupancies, each occupancy shall be separately considered and shall meet the applicable provisionsof Chapters C2, C3, C4 and C5 for commercial, and Chapters R2, R3, R4, and R5 for residential.101.5 Compliance. Commercial buildings shall comply with the provisions of this code applicable to commercial buildings. Residential buildings shall comply with the provisions of this code applicableto residential buildings.101.5.1Compliance software. Compliance with the provisions of this code can be demonstrated through the use of computer software deemed acceptable by the New York State Secretaryof State and the commissioner.101.5.1.1Mandatory provisions. The use of the software approach to demonstrate compliance with the commercial provisions, residential provisions, or Appendix CA of this code isnot a defense for the failure to comply with any mandatory provision of this code. When using the software approach to demonstrate compliance with the provisions of this code,compliance with all applicable mandatory provisions of this code is required.101.5.2 Demonstration of compliance. For a building project application or applications required to be submitted to the department, the following documentation, as further described in therules of the department, shall be required in order to demonstrate compliance with this code:101.5.2.1 Professionalstatement. Any registered design professional or lead energy professional filing an application or applications for a new building or alteration project shallprovide on a signed and sealed drawing a statement of compliance or exemption in accordance with the rules of the department.101.5.2.2 Energy analysis. For any application that is not exempt from this code and for which a work permit is required in accordance with Section 28-105 of the AdministrativeCode, an energy analysis shall be provided on a sheet or sheets within the construction drawing set. The energy analysis shall identify the compliance path followed, demonstratehow the design complies with this code and be in a format as prescribed in the rules of the department. The energy analysis shall meet the requirements of this code for the entireproject. Projects that utilize trade-offs among disciplines shall use DOE2-based energy modeling programs or other energy-modeling programs as prescribed in the rules of thedepartment and shall be signed and sealed by a lead energy professional.101.5.2.3 Supporting documentation. For any application that is not exempt from this code and for which a work permit is required in accordance with Section 28-105 of theAdministrative Code, supporting documentation shall be required in the approved construction drawings. See Section ECC 103 for further requirements.101.6 Statutory Limitations. In the event of an addition to or alteration of an existing building or building system in an existing building, nothing in this code shall be interpreted to require anyunaltered portion of such existing building or building system to comply with this code.101.7 Historic Buildings. Historic Buildings, as defined in this code, are exempt from the requirements of this code.SECTION ECC 102ALTERNATE MATERIALS, METHOD OF CONSTRUCTION, DESIGN OR INSULATING SYSTEMS102.1 General. This code is not intended to prevent the use of any material, method of construction, design or insulating system not specifically prescribed herein, provided that such material, methodof construction, design or insulating system has been approved by the commissioner as (1) meeting the intent of this code, (2) achieving energy savings that are equivalent to or greater than would beachieved using prescribed materials, methods of construction, designs or insulating systems, and (3) meeting the requirements of Article 113 of Chapter 1 of Title 28 of the Administrative Code and theremaining New York City Construction Codes.Nothing in this section shall be construed to permit the commissioner to approve an application that would waive, vary, modify, or otherwise alter any provision, standard, or requirement of this code ifsuch alteration would make such provision less restrictive than a standard or requirement of the Energy Conservation Construction Code of New York State unless the applicant has obtained approvalfor such alteration pursuant to Section 11-106 of the New York State Energy Law.SECTION ECC 103CONSTRUCTION DOCUMENTS103.1 General. Construction documents shall be prepared in accordance with the provisions of Chapter 1 of Title 28 of the Administrative Code, the New York City Construction Codes, including thiscode, and the rules of the department.103.2 Supporting documentation on construction documents. Supporting documentation shall include those construction documents that demonstrate compliance with this code.103.2.1 Intent. Supporting documentation shall accomplish the following:1.Demonstrate conformance of approved drawings to the energy analysis for every element and value of the energy analysis;2. Demonstrate conformance of approved drawings to other mandatory requirements of this code, including, but not limited to, sealing against air leakage from the building envelopeand from ductwork as applicable, insulation of ducts and piping as applicable, mechanical and lighting controls with devices shown and operational narratives for each, andadditional requirements as set forth in this section;3. Identify required progress inspections in accordance with the scope of work, this code, the Administrative Code, the New York City Building Code and the rules of the department;and4. Comply with other requirements as may be set forth in the rules of the department.103.2.2 Detailed requirements. Construction documents shall be drawn to scale upon suitable material. Electronic media documents are permitted to be submitted in accordance withdepartment procedures. Construction documents for a project shall be fully coordinated and of sufficient clarity to indicate the location, nature and extent of the work proposed, and show insufficient detail pertinent data and features of the building, building systems and equipment as herein governed. Details shall include, but are not limited to, as applicable, insulation materialsand their R-values; fenestration U-factors and SHGCs; area-weighted U-factor and SHGC calculations; mechanical system design criteria; mechanical and service water heating system andequipment, types, sizes and efficiencies; economizer description; equipment and systems controls; fan motor horsepower and controls; duct sealing, duct and pipe insulation and location;lighting fixture schedule with wattages and control narrative; location of daylight zone on floor plans (as applicable), and air sealing details. The building’s thermal envelope shall berepresented on the construction documents.103.3 Examination of documents. In accordance with Article 104 of Chapter 1 of Title 28 of the Administrative Code, the department shall examine or cause to be examined the accompanyingconstruction documents and shall ascertain by such examinations whether the construction indicated and described is in accordance with the requirements of this code and other pertinent laws, rulesand regulations.103.4 Changes during construction. For changes during construction refer to Section 28-104.3 of the Administrative Code.SECTION ECC 104
INSPECTIONS104.1 General. Except as otherwise specifically provided, inspections required by this code or by the department during the progress of work may be performed on behalf of the owner by an approvedagency. All inspections shall be performed at the sole cost and expense of the owner. Refer to Article 116 of Chapter 1 of Title 28 of the Administrative Code for additional provisions relating toinspections. In addition to any inspections otherwise required by this code or the rules of the department, the following inspections shall be required:1.Progress inspections. Progress inspections shall be performed in accordance with the rules of the department.2.Final inspection. Refer to Article 116 of Chapter 1 of Title 28 of the Administrative Code and the rules of the department.3.Issuance of Certificate of Compliance. Refer to Section 28-116.4.1 of the Administrative Code.The requirements of this section shall not prohibit the operation of any heating equipment or appliances installed to replace existing heating equipment or appliances serving an occupied portion of astructure provided that a request for inspection of such heating equipment or appliances has been filed with the department not more than 48 hours after such replacement work is completed, andbefore any portion of such equipment or appliances is concealed by any permanent portion of the structure.104.1.1 Approved agencies. Refer to Article 114 of Chapter 1 of Title 28 of the Administrative Code and the rules of the department.104.1.2 Inspection of prefabricated construction assemblies. Prior to the issuance of a work permit for a prefabricated construction assembly having concealed mechanical work, thedepartment shall require the submittal of an evaluation report by the manufacturer or approved agency on each prefabricated construction assembly, indicating the complete details of themechanical system, including a description of the system and its components, the basis upon which the system is being evaluated for energy use, test results and similar information, andother data as necessary for the commissioner to determine conformance to this code.104.1.2.1 Test and inspection records. Required test and inspection records shall be made available to the commissioner at all times during the fabrication of the mechanicalsystem and the erection of the building; or such records as the commissioner designates shall be filed.104.2 Testing. Envelope, heating, ventilating, air conditioning, service water heating, lighting and electrical systems shall be tested as required in this code and in accordance with Sections 104.2.1through 104.2.3. Except as otherwise required in this code or in the rules of the department, tests shall be made by the permit holder and witnessed by an approved agency.104.2.1 New, altered, extended, renovated or repaired systems. New envelope, heating, ventilating, air conditioning, service water heating, lighting and electrical installations or systems,and parts of existing systems that have been altered, extended, renovated or repaired, shall be tested as prescribed herein or in the rules of the department to disclose leaks and defects.104.2.2 Apparatus, instruments, material and labor for tests. Apparatus, instruments, material and labor required for testing an envelope, heating, ventilating, air conditioning, servicewater heating, lighting or electrical installation or system, or part thereof, shall be furnished by the permit holder.104.2.3 Reinspection and testing. Where any work or installation does not pass an initial test or inspection, the necessary corrections shall be made so as to achieve compliance with theNew York City Construction Codes, including this code. The work or installation shall then be reinspected or retested by the approved agency.104.3 Sign-off of completed work. In addition to the requirements of Article 116 of Chapter 1 of Title 28 of the Administrative Code, Section 103.4 of this code and other requirements for sign-off, theproject team shall either certify that construction does not differ from the last approved energy analysis or provide a whole-project as-built energy analysis and supporting documents, signed andsealed, for approval prior to sign-off. The as-built energy analysis and supporting documents shall reflect the materials, equipment and values actually used in the construction of the project, and shalldemonstrate compliance of the constructed project with this code. Such signed and sealed documents may be accepted with less than full examination by the department based on the professionalcertification of the registered design professional.104.4 Temporary connection. The commissioner shall have the authority to allow the temporary connection of an installation to the sources of energy for the purpose of testing the installation or foruse under a temporary certificate of occupancy.SECTION ECC 105REFERENCED STANDARDS105.1 Referenced standards. The standards referenced in Chapters C2, C3, C4, and C5 of this code shall be those that are listed in Chapter C6 of this code, and in the rules of the department andsuch standards shall be considered part of the requirements of the commercial provisions of this code to the prescribed extent of each such reference. The standards referenced in Chapters R2, R3,R4, and R5, of this code shall be those that are listed in Chapter R6 of this code, and in the rules of the department and such standards shall be considered part of the requirements of the residentialprovisions of this code to the prescribed extent of each such reference. The standards referenced in Appendix CA of this code shall be those that are listed in Section 12 of Appendix CA of this code,and in the rules of the department and such standards shall be considered part of the requirements of the commercial provisions of this code to the prescribed extent of each such reference. Wheredifferences occur between provisions of this code and the referenced standards, the provisions of this code shall apply. Refer to Article 103 of Chapter 1 of Title 28 of the Administrative Code foradditional provisions relating to referenced standards.CHAPTER C2DEFINITIONSSECTION C201GENERALSection C201.1 Scope.Section C201.1 - Revise Section C201.1 to read as follows:C201.1 Scope. Unless stated otherwise, the following words and terms in chapters C2, C3, C4, C5 and C6 of this code shall have the meanings indicated in this chapter.Section C201.3 Terms defined in other codes.Section C201.3 - Revise Section C201.3 to read as follows:C201.3 Terms defined in other codes. Terms that are not defined in this code but are defined in the New York City Construction Codes, New York City Fire Code, or the New York CityElectrical Code shall have the meanings ascribed to them in those codes.Section C201.4 Terms not defined.Section C201.4 - Revise Section C201.4 to read as follows:C201.4 Terms not defined. Terms not defined in this chapter or in the New York City Construction Codes, New York City Fire Code, or the New York City Electrical Code shall haveordinarily accepted meanings such as the context implies.SECTION C202GENERAL DEFINITIONSSection C202 - Delete the definitions of “Fire Code of New York State,” “Fuel Gas Code of New York State,” “Mechanical Code of New York State,” “Plumbing Code of New York State,” “ResidentialCode of New York State,” and “Uniform Code.”Section C202 – Delete the definition of “Air-impermeable insulation” after the definition of “Air curtain.”Section C202 – Delete the definitions of “Area-weighted average,” “ASHRAE 90.1—2016,” “ASHRAE 90.1—2016 (as amended), “Approved” and “Approved agency” after the definition of “Alteration.”Section C202 – Add the definitions of “Approval or approved,” “Approved agency,” “Area-weighted average,” “ASHRAE 90.1—2016,” “ASHRAE 90.1—2016 (AS AMENDED)” and “Authority havingjurisdiction” after the definition of “Alteration,” to read as follows:APPROVAL OR APPROVED. See Section 28-101.5 of the Administrative Code.APPROVED AGENCY. See Section 28-101.5 of the Administrative Code.AREA-WEIGHTED AVERAGE. A mathematical technique for combining different amounts of various components, based on proportional relevance, into a single number. Weighted averagingmay be used where there is more than one R-value for floor, wall, or ceiling insulation, or more than one U-factor for fenestration in a building. As an example, the area-weighted average forwindow fenestration U-factors equals (Area 1 x U-factor 1) (Area 2 x U-factor 2) /Total Area maximum allowable fenestration U-factor.ASHRAE 90.1—2016. The publication entitled “ANSI/ASHRAE/IES Standard 90.1—2016, Energy Standard for Buildings Except Low-rise Residential Buildings” (October 2016 printing)published by ASHRAE, formerly known as the American Society of Heating, Refrigerating and Air-Conditioning Engineers, Inc. (ASHRAE 90.1—2016 is published by ASHRAE and jointlysponsored by the Illuminating Engineering Society of North America and the American National Standards Institute, and is also known as “ANSI/ASHRAE/IES 90.1—2016” or“ANSI/ASHRAE/IESNA 90.1—2016.”)ASHRAE—90.1-2016 (AS AMENDED). ASHRAE 90.1-2016, as amended by 19 NYCRR Part 1240 with revisions as set forth in Appendix CA of this code.AUTHORITY HAVING JURISDICTION. The commissioner or the commissioner’s designee.Section C202 – Add a new definition of “Basement” after the definition of “Automatic,” to read as follows:
BASEMENT. A story that is not a story above grade plane. See the definition of “Story above grade plane.”Section C202 – Revise the definition of “Building” after the definition of “Bubble point,” to read as follows:BUILDING. Any structure used or intended for supporting or sheltering any use or occupancy or for affording shelter to persons, animals or property, tog
Article 1001: Enactment and Update of the New York City Energy Conservation Code § 28-1001.1 Adoption of the New York city energy conservation code. In accordance with section 11-109 of the New York state energy law, which permits any municipality to promulgate a local energy conservation construction code, the city of New York hereby adopts


