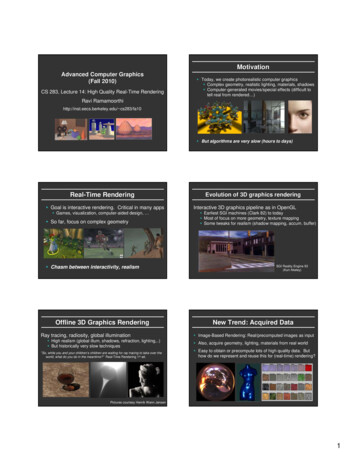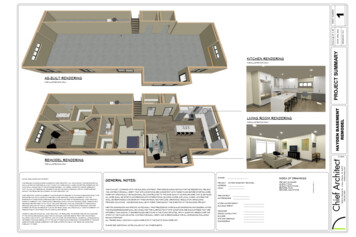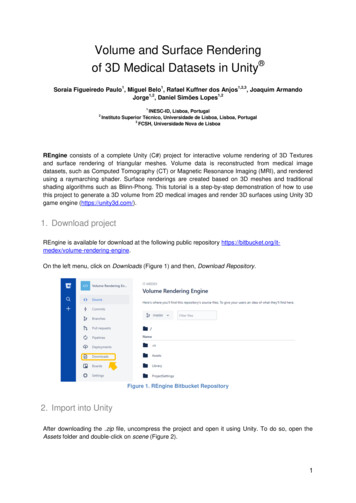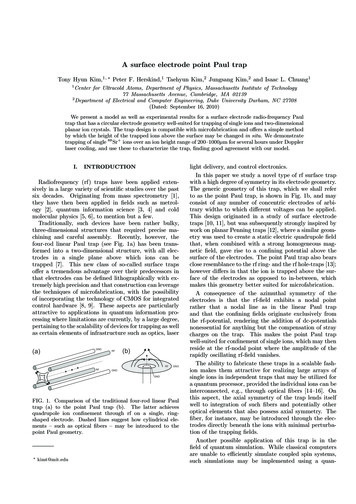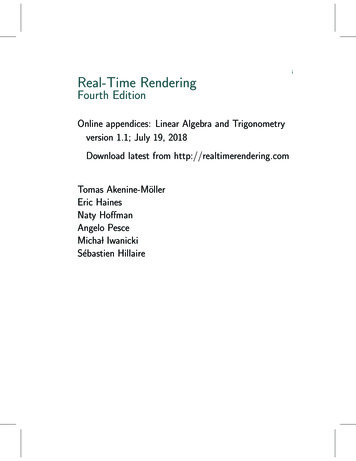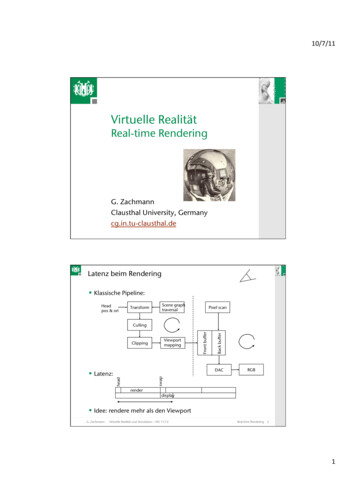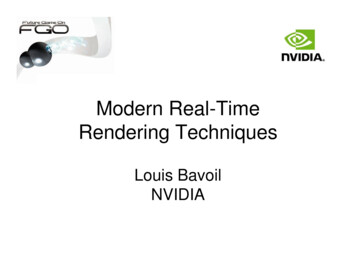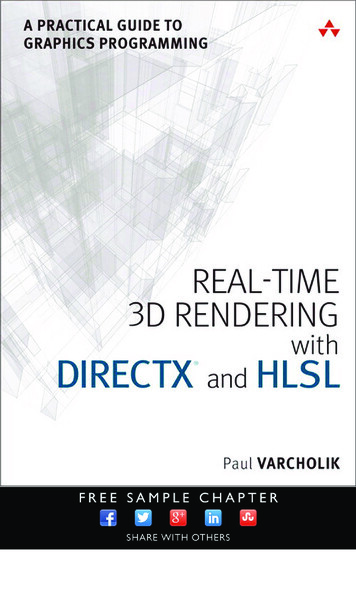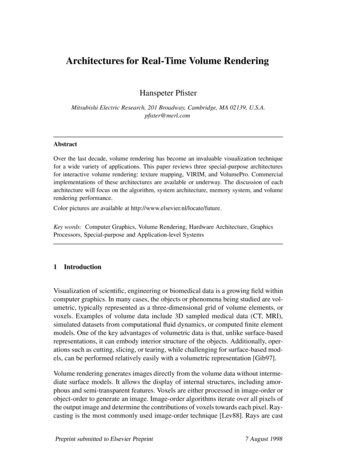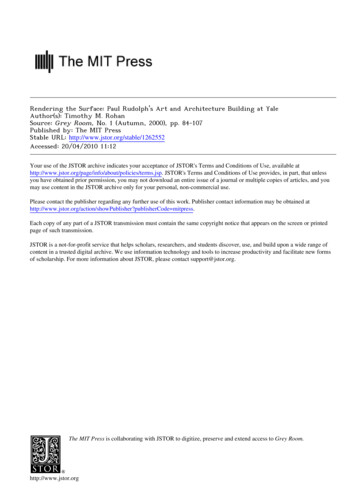
Transcription
Rendering the Surface: Paul Rudolph's Art and Architecture Building at YaleAuthor(s): Timothy M. RohanSource: Grey Room, No. 1 (Autumn, 2000), pp. 84-107Published by: The MIT PressStable URL: http://www.jstor.org/stable/1262552Accessed: 20/04/2010 11:12Your use of the JSTOR archive indicates your acceptance of JSTOR's Terms and Conditions of Use, available rms.jsp. JSTOR's Terms and Conditions of Use provides, in part, that unlessyou have obtained prior permission, you may not download an entire issue of a journal or multiple copies of articles, and youmay use content in the JSTOR archive only for your personal, non-commercial use.Please contact the publisher regarding any further use of this work. Publisher contact information may be obtained herCode mitpress.Each copy of any part of a JSTOR transmission must contain the same copyright notice that appears on the screen or printedpage of such transmission.JSTOR is a not-for-profit service that helps scholars, researchers, and students discover, use, and build upon a wide range ofcontent in a trusted digital archive. We use information technology and tools to increase productivity and facilitate new formsof scholarship. For more information about JSTOR, please contact support@jstor.org.The MIT Press is collaborating with JSTOR to digitize, preserve and extend access to Grey Room.http://www.jstor.org
Surface:Rendering thePaulRudolph's Art andArchitectureBuildingatYaleTIMOTHYM. ROHANFrom the day it was dedicated in 1963, Paul Rudolph's Art and ArchitectureBuilding at Yale was considered one of the most controversial structuresof the postwar period. Known as A&A, it was immediately recognized forits strong urban presence, expressionistic gestures and labyrinthine interiors. In the 1950s and 1960s, Rudolph was one of the central figures ofpostwar American architecture and was famous for his highly texturedsurfaces and unique rendering style. Perhaps the most provocative aspectsof the Art and Architecture Building, which he had the opportunity todesign while chairman of the architecture department (1958 to 1965), werethe remarkable properties of the corrugated concrete surface used throughout the interior and exterior, which is the subject of this essay.As Rudolph's first large-scale experiment with highly textured surfaces,the building marks his departure from the use of flat, abstract, monochromatic wall planes, in the tradition both of the European modernism of the1920s and 1930s and the postwar Americanized International Style,toward intensely worked surfaces.'When light hit the rough-cast, low-relief finishes, the ever-changingplay of shadowed patterns across the surface softened the impact that theimposing concrete mass of the building had upon its surroundings. At thesame time, the elements would weather the surface, thus creating an effectmore like the traditional masonry of the Yale campus. Only much later wasRudolph fully able to explain his intentions when he suggested that thecorrugated surface "broke down the scale of walls and caught the light inmany different ways because of its heavy texture. Light was fractured ina thousand ways and the sense of depth was increased. As the lightchanged the walls seemingly quivered, dematerialized, [and] took on additional solidity."2This complex effect was achieved by first pouring concrete into corrugated forms and then laboriously breaking the ridged surface with a hammerto expose the aggregate to the weathering effects of the elements. RudolphGrey Room 01. Fall 2000, pp. 84-107. ? 2000 Grey Room, Inc. and MassachusettsInstitute of Technology85
Thecorrugatedconcretesurfaceofthe Artand ArchitectureBuildingat YaleUniversity.Photo:WaleadBeshty.I.,I i ;I hk ?aP % krB '.lg : t E ?s -Ji jrZ,ir.II?,?L :at11 ,? ? : CZ J Y, ta c*O c i;i*-;sr rz.7P -? k;r-t,"i,-e ?,id Crw lt IC a u;te.,s;?" rl P rITC4PT 1ILI/ -*;? CLk --r*i rrCI I* LE:IIYIQ- P-a"';r:b !-r?."i1?t?; irs1?:i?i?1, " i?;aZ: ' r?;rT f;i:? ! '? P f'V Z-:1P . i i?r l" 5 iar?x-iiP!I ,'? ;rur;.rJur,'c;"2?; ?1"::W.A,?IC h "- .,?-?15?e-? I r? ri?-: -L. 91 C ); Ftl"*Z:1ig;i, c ip "--M?S i?r?;:" '; I ?i-.?trr: :a .:a%7;j5:. l p " ? :rs?;.tr?Ir ; b C : B s i ;";:?', ; t J83aC 3 rC.?clII,"aP"t r :va",ir? 4i i i Irlicl?s:t ,5t?ir."":,'s?Cr:?844-1.rY -r rf: i*?c?,:?ir rc;. ?rtc.*: .(dlc ;?c,?.- :?Ji k ;fii* ?- pc
mixed reflective micas, seashells, stones, and even branches of coral intothe aggregate.3More than the building's optic qualities, however, it was thetactile qualities of the surface that fascinated, if not downright horrified,most critics. Though Vincent Scully understood quite well that thesurfacing technique was one of Rudolph's optical experiments, he was stilldismayed by the physical results. As he stated, Rudolph's "slotted andbashed surface is one of the most inhospitable, indeed physically dangerous, ever devised by man. Brushing against it can induce injuries roughlycomparable, one supposes, to those suffered in keelhauling. The buildingrepels touch: it hurts you if you try."4The hammered patterns were in fact derived from Rudolph's uniquetechniques of architectural rendering. His development of the surface ofA&A was the product of a broader investigation into methods of architectural drawing, education, and decoration that can be traced back to the discussions of ornament surrounding the centenary of the birth of LouisSullivan in 1956. For Rudolph's raised surfaces also take their cue fromSullivan's low-relief ornament. In fact, the surface of the Yale building canbe interpreted as a form of ornament that has been literally pressed (orrepressed) into the concrete. Moreover, in a broader sense, this method ofconcealing ornament seems to parallel Rudolph's situation as a closeted,homosexual man during the Cold War period. Indeed, for the homosexualRudolph, the so-called "brutalism" of his surfaces can be interpreted asa hypermasculinity perhaps unconsciously designed to combat any aspersions cast on the possible effeminacy of ornament.This symbiosis between draftsmanship and the hammered surface ofA&A is most visible in the foreground of this publicity photograph, preserved in Rudolph's archive from a now-forgotten source, where, as in adidactic illustration of one of the workshops from the eighteenth-centuryEncyclopedie, the capable hands of Rudolph, the master architect andchairman of the architecture department, rest upon a fragment of the hammered surface. Behind him, students in the main drafting room work in::-:i i'i9-F?:iiii ii:Z2!?: I:-;:?:om"iii?iE::-?.4, m. . . . . .44000':::86GreyRoom 01
the space created expressly for the practice of architectural drawing, aspace presided over by the benevolent but no-nonsense gaze of an actualRoman Minerva. The leitmotif woven through this complex, multi-dimensional space is the corrugated surface visible on all vertically pouredforms, which is omnipresent throughout the building. This is a surfacethat is always present at one's elbow or that seems as though it is brushingagainst the skin, a surface that is always avoided just in time to preventgrazing the hand. Time-and time again in the publicity for this buildingRudolph was photographed with the corrugated surface behind him orholding a fragment of it in his hand until it practically became a synecdoche for him and the building. Rudolph's hand is in fact so large in thisphotograph that there must be some distortion, perhaps yet another signof the fetishistic attraction between the surface and the hand that made it.One critic at the time did recognize how much A&A owed its appearance to Rudolph's manner of drawing. Reyner Banham posited that thesubjects of the building were architectural draftsmanship and the ritualsof criticism, or the delectation of drawing so evident in this room. In hiswords, "It is one of the very few buildings I know which, when photographed, was exactly like a drawing, with all the shading on the outsidecoming out as if it were ruled in with a very soft pencil."'Banham noted, in addition, that the appearance of A&A was not justderived from draftsmanship, but from the methods of graphic reproduction used to reproduce architectural images in printed books, that is thepractice of engraving. He said this was "abuilding about draftsmanship assurely as many English eighteenth-century Palladian buildings are, withtheir carefully pick-toothed rustication with the actual patterns of thedesign taken directly from the engravings in the Quattro Libri. So thatit is a building for draftsmanship and a building conceived in terms ofdraftsmanship.'"6For Banham, however, Rudolph's concern with creating buildingsthrough the process of drawing smacked of the methods of the architecture schools of the past, namely the practices of the Ecole des Beaux-Arts.Banham regarded Rudolph's interest in the congruity between drawingand finished building as a disturbing solipsism. He said that sinceRudolph had been in the historically unique position as chairman of theschool of architecture of being both architect and client, a position inwhich few since Schinkel in Berlin or Mies at IIT had been, the result wasthat "the process of confrontation between architect and program" hadbecome "almost purely one of introspection."'7A comparison between a drawing of the exterior of A&A and a photo ofPaulRudolphin the interiorof the YaleArtand ce,c. 1964.CourtesyPrintsand PhotographsDivision,Libraryof Congress.Rohan I Rendering the Surface87
the outside shows the remarkable similarities between the two. Yet thephotograph is unable to register the empirical attention to detail evidentin the drawing. It is almost as if Rudolph could not conceptualize thebuilding unless he painstakingly drew in every detail.Banham was right in that the immensely complicated, large-scale sections and perspectives which Rudolph produced until the end of hiscareer were made more for himself than for the client. Unlike most successful architects of his generation, who usually delegated to draftsmenthe process of working sketches into presentation drawings for clients,Rudolph closely supervised the process of rendering because it was sointegral to his methods of design. Because of his need to control every linein every rendering, his office never expanded beyond the size of an atelier.8Indeed, the creation of a signature drawing style had been crucial toRudolph's development.In the 1940s, when Rudolph was being educated at Harvard's GraduateSchool of Design (GSD), Walter Gropius had deliberately downplayed thepractice of drawing in favor of more scientifically-based methods of analysis. Like Banham, Gropius believed that the production of aestheticallypleasing architectural drawings was an anachronistic practice of theBeaux-Arts. Following the practices he had established at the Bauhaus,Gropius felt that students should be encouraged instead to work like scientists in teams in order to understand the intrinsic and tactile propertiesof materials. The production of aesthetically pleasing drawings wasviewed as an individualistic practice reserved for artists.9 Rudolphabsorbed this ethos even as he grappled to resolve it with the Beaux-Artsdrawing procedures he had been taught as an undergraduate at AlabamaPolytechnic University during the late 1930s.10Despite being one of Gropius's most prized and successful students,Rudolph was to spend most of the decade of the '50s looking for alternatives to the so-called "functionalism" he had been taught at the GSD.Rudolph's project can be understood as an internal critique of modernismthat remained, nevertheless, at the same time deeply committed to its tenets.He decried the corporatized postwar International Style for its relianceupon the glass curtain wall and became an early critic of the destructionof Park Avenue asan urban ensemble.1"When ArchitecturalForum asked Rudolphwhy in his one tallbuilding of the 1950s,!.::::.ii?ii;',iii-- i!--ibi i:i-i:: -:Right:PaulRudolph.Drawingof the exteriorof YaleArtandArchitectureBuilding,c. 1963.CourtesyPrintsand Photographsof Artand ArchitectureBuilding,c. 1964.Photo:Joseph Molitor.Courtesyand ry,88GreyRoom 01:i
the Boston Blue Cross/Blue Shield Building (1957-1960), he had employeda "precast concrete facade instead of the familiar glass-and-metal curtainwall" Rudolph replied that he preferred "buildings that respond to lightand shade to buildings that are all reflection."'2 Following such remarks,Rudolph's opaque concrete walls might be interpreted as positing an alternative to the spread of the transparent curtain wall. The "responsiveness"of these walls to their environment would be quite different from how thecurtain wall passively reflected, like a mirror, anything that passed beforeit. In even broader terms it can be inferred that this is a commentary onhow the curtain wall had come to represent the conformity or passivity ofthe corporate culture that had adopted it during the '50s. In contrast,Rudolph's walls would be expressionistic.Oddly enough, for someone so closely associated with the practices ofthe GSD, Rudolph spent only two semesters at Harvard, one before andone after the war. It was in fact during the period in which he was left tohis own devices supervising ship construction in the Brooklyn NavyYards, that Rudolph had devised his own unique, highly graphic,chiaroscuro-like manner of rendering, which ultimately had an impactupon his architecture.13 Following the example of a recognizable graphicstyle set by the published works of Frank Lloyd Wright and Le Corbusier,Rudolph geared his research toward the creation of a manner of drawingthat would register both the increasingly expressionistic direction
techniques of architectural rendering. His development of the surface of A&A was the product of a broader investigation into methods of architec- tural drawing, education, and decoration that can be traced back to the dis- cussions of ornament surrounding the centenary of the birth of Louis Sullivan in 1956. For Rudolph's raised surfaces also take their cue from Sullivan's low-relief ornament .
