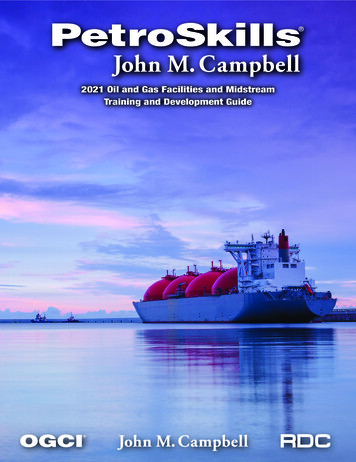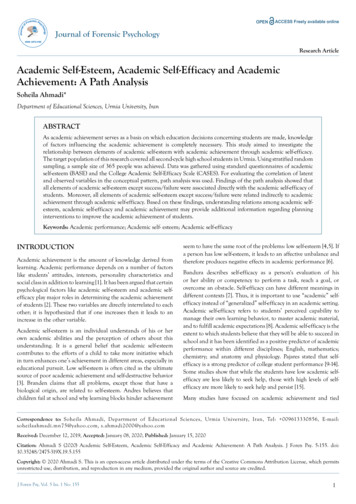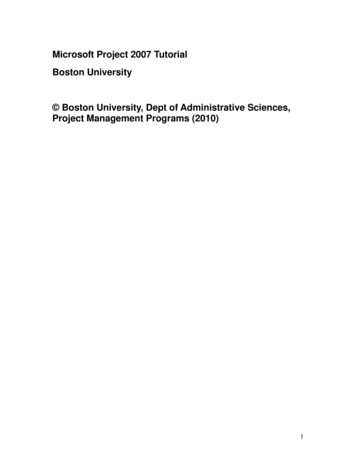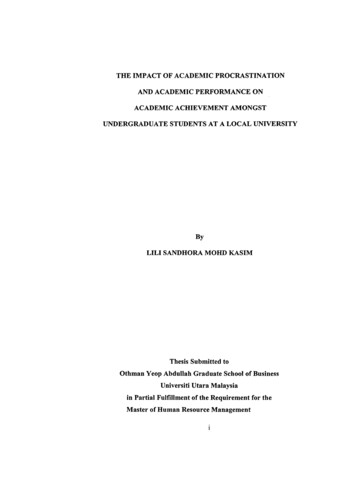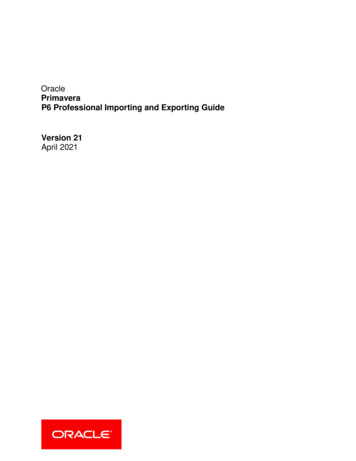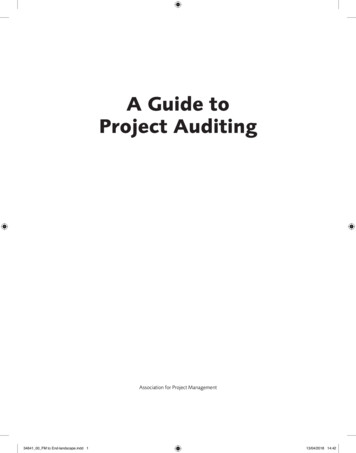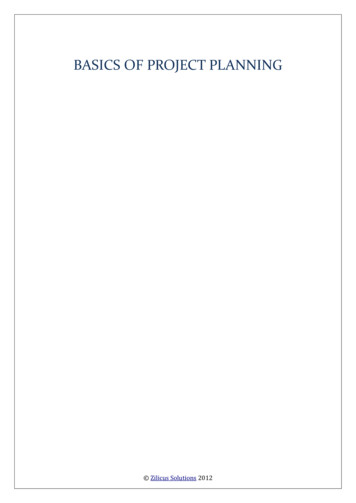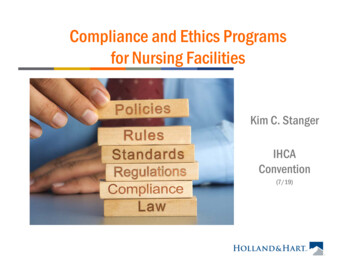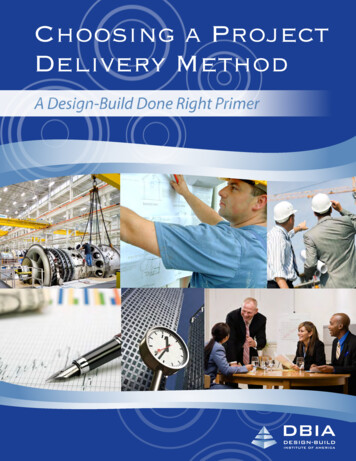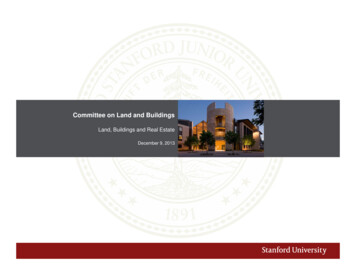
Transcription
Committee on Land and BuildingsLand, Buildings and Real EstateDecember 9, 2013
Project Delivery Process at Stanford
Agenda1.2.3.4.5.6.Scope and ScaleProject Delivery Process at Stanford OverviewBenchmarksProgressive BuyoutResults vs. PlanLessons Learned
Agenda1.2.3.4.5.6.Scope and ScaleProject Delivery Process at Stanford OverviewBenchmarksProgressive BuyoutResults vs. PlanLessons Learned
Construction Metrics: 2001-2013 3M gsf new construction 1M gsf renovation 800K gsf demolished 500 projects 30 projects over 10M2001 4.2B budget / 4.0B actual 500M in “avoided costs” Major projects completed 3.8%on average under budget One claim settled for 300K2013
Internal EnvironmentConditions Decentralized and diffuse decisionmaking environmentManagement Matrix organization Burden on staff to “over” communicate Strong controls Management authorityand accountability Accountability and responsibilitysometimes blurred Discipline and Transparency Capital is sometimes perceived aslimitless by support staff and end users Predict Outcomes Unique requirements A defined Project DeliveryProcess (PDP) “Wants” vs. “Needs”
Agenda1.2.3.4.5.6.Scope and ScaleProject Delivery Process at Stanford OverviewBenchmarksProgressive BuyoutResults vs. PlanLessons Learned
Capital Project Delivery ProcessPre-2001Management ConditionsPost-2001Facility StandardsFacility Design GuidelinesDistributed AuthorityProject Manager AuthorityOutsourced ProjectManagementExclusively Stanford PMWeak Management ControlsProject Delivery ProcessNo Cost BenchmarksBenchmarks on all projectsDesign/Bid/BuildDesign/Build with ProgressiveBuyoutResultsDesign and cost surprisesClaims and litigationPoor communicationPredicted outcomesNo litigationClear communication/rolesand responsibilities
Core Principles Informed decisions Manage to desired outcome Find solutions Continuous improvement
Management ToolsAdditional Resources:Space GuidelinesFacility Design GuidelinesLandscape GuidelinesArchitectural GuidelinesSeismic Engineering GuidelinesMain Quad GuidelinesMaintenance Service LevelsGrounds Service Priorities
The “Heartbeat”Planning(5 phases)Implementation(4 phases)
The CommunicatorsPre-PDPPost-PDPTech GroupUser GroupCore GroupSupport GroupProject Team?Project Team
The Bull's-eye
The Project ManagerProject CoordinatorProject EngineersQuality Control/AssuranceFinancial AnalystStanfordExperience:12 - 15 yearsProjects:10 – 12 PortfolioValue: 100M - 300M
Competing PrioritiesLand sCodesCostSchedule
A Defined Process with an Integrated Major ractorsMajor ractorSubcontractorsMajor VendorsJurisdictions
Agenda1.2.3.4.5.6.Scope and ScaleProject Delivery Process at Stanford OverviewBenchmarksProgressive BuyoutResults vs. PlanLessons Learned
Benchmark Cost Principles Early planning tool that helps predict desired costs Based on the average cost from apool of similar building types (wet lab, dry lab and classroom) Targets are deliberately aggressive and require discipline andtrade-offs if they are to be successfully achieved LBRE provides choices to schools, departments, administration and trusteesfor their consideration and trade-off of scope Future escalation is assumed at 3% per year plus risk to escalation Benchmarks are adjusted each year to account for actual escalation Budgets are set at BOT Design Approval (Schematic Design)
Benchmark Uses Capital Plan Early forecast Updated as projects progress Target Budget Average of normalized construction cost Initial design forecast Choices and trade-offs define budget Comparables Projects of similar scope and scale Normalized for time and location Peer institutions preferred
Benchmarks and the Capital PlanFY2015 Capital Plan Benchmark Costs in /GSF(3% Projected Annual Escalation)November 18, 2013FY2014 BenchmarkFY2015 BenchmarkConstructionProjectConstructionProjectWet LaboratoryNew ConstructionRenovation 597 516 854 738 615 532 879 760Dry LaboratoryNew ConstructionRenovation 465 318 665 455 479 328 685 469Offices/ClassroomsNew ConstructionRenovation 476 364 681 520 491 375 702 536Undergraduate HousingNew ConstructionRenovation 348 371 498 531 359 383 513 547Graduate HousingNew ConstructionRenovation 332 371 475 531 342 383 489 547Performance HallsNew ConstructionRenovation 792 533 1,132 762 816 549 1,166 785LibrariesNew ConstructionRenovation 455 274 650 392 468 282 670 404ModularsNew ConstructionRenovation 216 135 309 193 222 139 318 199Childcare CenterNew Construction 354 506 364 521Off-site Fit-outs (Office)Renovation 163 234 168 241Demolitions 32 46 33 48Notes: Per LBRE, FY15 benchmarks are FY14 costs escalated by 3% Average of building typepool is the benchmark 19 project types Updated annually Escalated 3%/year
Sample Benchmark PoolFY14 BenchmarksWet Labs - NewSchoolPrinc eton UniversityUniversity of California, San Franc iscoHarvard UniversityUniversity of California, Los AngelesPrinc eton UniversityPrinc eton UniversityUniversity of California, BerkeleyUniversity of California, San Franc iscoHarvard UniversityUniversity of California, Santa CruzStanford UniversityUniversity of Southern CaliforniaVirginia Tec hYale UniversityUniversity of WashingtonUniversity of California, San Franc iscoStanford UniversityUniversity of California, IrvineYale UniversityVirginia Tec hUniversity of ChicagoCalifornia Institute of TechnologyUniversity of Mic higanNew York UniversityUniversity of WashingtonUniversity of Southern CaliforniaUniversity of California, San Franc iscoBrown UniversityUniversity of Southern CaliforniaDuke UniversityUniversity of Southern CaliforniaUniversity of ArizonaCornell UniversityUniversity of California, BerkeleyUniversity of California, DavisStanford UniversitySan Francisco Bay Area CommercialPenn State UniversityFlorida State UniversityArizona State UniversityUniversity of California, San DiegoDuke UniversityUniversity of OregonOhio State UniversityUniversity of ArizonaIowa State UniversityUniversity of California, Santa BarbaraUniversity of ChicagoUniversity of Notre DameUniversity of Mic higanUniversity of California, San DiegoEmory UniversityUniversity of Notre DameColorado CollegeThomas Jefferson UniversityPurdue UniversityUniversity of Notre DameOregon State UniversityUniversity of Notre DameProject NameFric k LaboratoryInstitute for Regenerative MedicineBiological Research Infrastruc tureCNSI Court of Sciences BuildingNeurosc ienc e and Psychology BuildingsIcahn LaboratoryLi Ka-Shing Biomedic al Researc hCardiovascular Research InstituteLaboratory for Interfac e Sc ienc e & EngineeringBiomedic al Researc h FacilityLucas Center - 7T MRI and Cyc lotronBroad CIRM Center for Regenerative Medic ine and Stem Cell ResearchSignature Engineering BuildingChemistry Research LabMolecular Engineering Interdisciplinary Academic BuildingDillar Canc er CenterLorry Lokey Stem Cell BuildingIrvine Biomedical Research Fac ilityYale Biology Building (YBB)Life Sciences IKnapp Center for Biomedical DiscoverySc hlinger Laboratory for Chemistry and Chemic al EngineeringBiomedic al Science Researc h BuildingBiomedic al Researc h BuildingBioengineering and Genome Sc ienc es BldgHarlyne J. Norris Research TowerQB3 (Byers Hall)Life Sciences BuildingTutor HallFrenc h Family Science CenterRay Irani HallKeating Bioresearch BuildingAnimal Health Diagnostic CenterStanley Hall ReplacementGenome Biomedic al Science Fac ilityEnvironment and EnergyLab # 10Life Sciences BuildingBasic Science ComplexAZ Biodesign Institute Phase ILeic htag Family FoundationFitzpatric k CenterBiomedic al Researc h LabBiomedic al Researc h TowerMedical Research BuildingRoy J. Carver Co-LaboratoryLife Sciences Technology BuildingGordon Center for Integrative Sc ienc eMDRBCardiovascular Center - Phase IJohn and Rebecc a Moores Cancer CenterRollins Sc hool of Public HealthJordan Hall of ScienceWet Laboratory / Classroom BuildingAc ademic Research BuildingBirc k Nanotec hnologyRac lin Carmic hael HallCollege of Veterinary Medic ine ExpansionHarper HallCompletion 10May-06Nov-09Oc 11Apr-08Jan-08Dec-09Nov-05Oc 07Jul-10Jan-06Jul-04Oc t-07Oc t-04Jun-04Dec-05Aug-04Jan-04Aug-04Oc SAverage 597AverageConstruction Costx1.4370%/30% SplitGrossing Factor 854Project CostBenchmark 597Average 150 universities 600 projects Construction costs only Normalized for time andlocation Trimmed pool, averagedetermines benchmark 70% construction cost,30% soft costs
Saylor IndexQ3 2013Historical Escalation (1)Saylor Material/Labor Index (1967 base year index of 100)Yearly Escalation (non-compounded; for reference only)Cumulative Escalation (Compounded)Calendar Year2004 2005 2006 2007 2008 2009 2010 2011 2012 3Q'13685.7 724.9 769.5 790.2 816.1 824.7 836.5 870.0 880.2 889.67.3% 5.7% 6.2% 2.7% 3.3% 1.1% 1.4% 4.0% 1.2% 1.1%29.7% 22.7% 15.6% 12.6% 9.0% 7.9% 6.3% 2.2% 1.1% 0.0%
Project Budget Components ExampleScience Teaching and Learning Center(Old Chem Renovation)76,275 gsf1. Constructiona) Buildingb) Site Workc) Other Construction2. Professional Servicesa) Architect(s)b) Other Consultants3. Other Costsa) Stanford Internal Costb) FF&Ec) Surge Costsd) Agencies and Ext. Fees- BMR Housing Tax*- School Impact Fee*e) Activationf) SIPg) GUP Entitlement Fee*h) Construction Financing4. Contingency5. Risk to EscalationTotal Project BudgetTotal Cost psf 42,800,0002,200,0001,100,000 5,000001,386,0002,933,2700325,0002,861,080800,000 66,700,0002541011001838043810 87469% Hard CostIncludes Design Contingency 5% at Concept0% at Permit31% Soft Cost6.3%-Field Allowance (1.3%)-Project Contingency (5%)-Program Contingency (0%)1.6%(Eliminated at buyout)
Setting the BudgetBenchmark targets for each project are established early in the processUpdated estimates reflect choices and trade-offs(Measured against comps)Project budget is set at BOT Design Approval
Benchmark Budget Examples (Construction Cost /GSF)20112010NeukomLKSCCloseout: 441Contingency Spent:1.1%Closeout 436Construction 478SD Budget:Schematic DesignHigh:Concept 351UpdateBenchmark: 800 700 600 500 400 300BenchmarkCloseoutConstructionSchematic DesignConceptUpdateBenchmark 800 700 600 500 400 300Benchmark: 370High: 709SD Budget: 492Closeout: 500Contingency Spent:1.6%Office/Classroom (2014)Office/Classroom (2014) 29 (5.8%) 120 (17%)0% 27425% 40850% 44375% 562 475 476 521 492100% 7060% 27425% 40850% 443 476 53175% 562100% 706 557 765
Benchmark Budget Examples (Construction Cost /GSF)20112010KMCLokey 527Contingency Spent:2.5% 471High: 733SD Budget: 650Closeout: 665Contingency Spent:2.3% 90 (13%) 12 (2.1%)25% 408Benchmark:Wet Lab (2014)Office/Classroom (2014)0% 274Closeout 514Closeout:ConstructionSD Budget:Schematic Design 514Concept 358High:UpdateBenchmark: 800 700 600 500 400 300BenchmarkCloseoutConstructionSchematic DesignConceptUpdateBenchmark 800 700 600 500 400 30050% 44375% 562 474 555 555 567100% 7060% 35525% 48050% 585 59775% 720 709 725 799100% 905
Benchmark Budget Examples (Construction Cost /GSF)20122007BingY2E2 670Contingency Spent:2.7%Performance Halls (2014)25% 604Benchmark: 440High: 474SD Budget: 461Closeout: 466Contingency Spent:1.1%Wet Lab (2014) 134 (19%)0% 479Closeout 652Closeout:ConstructionSD Budget:Schematic Design 796Concept 581High:UpdateBenchmark: 800 700 600 500 400 300BenchmarkCloseoutConstructionSchematic DesignConceptUpdateBenchmark 800 700 600 500 400 30050% 625 0 (0%)75% 1,089 712 712 846100% 1,3420% 35525% 48050% 58575% 720 571 582 582 792 597100% 905
Benchmark Budget Examples (Construction Cost /GSF)20102010SpilkerHuang 800 800 700 700 600 600 500 500Closeout: 528Contingency Spent:5.6%CloseoutConst. Budget (Rev): 400 300Construction 528Schematic Design 351High:ConceptCloseoutConstructionSchematic DesignConceptUpdateBenchmark 300Benchmark:Update 400Benchmark 500Benchmark: 525High: 601Const. Budget (Rev): 574Closeout: 601Contingency Spent:4.7%Dry Lab (2014)Office/Classroom (2014) 31 (5.6%)0% 27425% 40850% 44375% 562 476 545 576 576 29 (4.7%)100% 7060% 29925% 36650% 454 46575% 495100% 790 626 655 655
Benchmark Budget Examples (Construction Cost /GSF)20132013SESIBenchmark: 452High: 599WC Rec Center 700 800 700 600 500 400 300SD Budget: 438 600Construction: 485 500 400 210High: 350SD Budget: 276Construction: 350Contingency Spent: 26.8% 300CloseoutConstructionSchematic Design2013SD Budget: 490Construction: 513CloseoutConstructionSchematic DesignConceptUpdateBenchmarkContingency Spent: TBD 800 700 600 500 400 300Benchmark: 560High: 755SD Budget: 673Construction: 673Contingency Spent: TBDCloseout 705ConstructionHigh:AndersonSchematic Design 440Concept 800 700 600 500 400 chmark(total cost M)Update 200CloseoutConstructionUpdateSchematic DesignConceptUpdateBenchmarkContingency Spent: TBDBenchmark:
Factors Influencing Benchmarks and Budget Leadership’s mandate to lower building costs – Benchmark average Environment- Multiple participants- Committee decisions- Desire for building flexibility Premiums above average benchmark- World-class program requirements- Stanford’s architectural tradition – Quality and “sense of place”- Life cycle cost analysis- Sustainability goals Experience shows that the average benchmark building is not desiredby users, trustees and stakeholders Resistance to aggressive targets from Users means Project Manager isoften alone in driving the process
Agenda1.2.3.4.5.6.Scope and ScaleProject Delivery Process at Stanford OverviewBenchmarksProgressive BuyoutResults vs. PlanLessons Learned
Buyout StrategyBudget SetProgram andCode ConsultantsArchitectGC (Estimating)Soils/GeotechArchitectEngineersGC (Precon)Specialty Consultants SkinConcreteMEP SubsStairsStructure SubSprinklers/FA5%15%-20%40%-50%Balance of FurnitureEquipmentSignageTel/DataSecurity/AV 10%CumulativeBuyoutServices by RFP (Design Assist)Progressive Bidding/Negotiations (Design Build)
Agenda1.2.3.4.5.6.Scope and ScaleProject Delivery Process at Stanford OverviewBenchmarksProgressive BuyoutResults vs. PlanLessons Learned
Capital Project Results 2001 - /92009/102010/112011/122012/13Active ProjectsProjectProjectBudgetCost 165.8 0.6293.9305.61,418.61,418.6Total Year4,404.4 Variance% VarianceFromFromConstruction ConstructionApprovalApproval 0.0%4,260.5 143.83.3%
Avoided Costs on Recent Major ProjectsStanford Capital Projects 2005 ‐ 2013Estimated Project Cost Savings / Cost Avoidance Tracking SheetLetter of Credit vs. BondSavingsPolicyCode/permit negotitationReduce risk escalation/contingencyReduce allowances/design contingencySoft cost reductionsBid savings(finish trades)Bid savings/negotiation(mep)Negotiation / Bidding / Risk ExposureBid savings/negotiation(shell)Simplify design/programrefinementsNegotiate GC's/Fee(post RFP)ProjectBOT DesignApproval"High(ProjectCurrentWater" Approval for Total LikelyProject Cost Renovs) Project CostNegotiate Arch fees andchange requests(post RFP)Negotiate consultant feesand change requests(post RFP)Negotiation / DesignTotalSavings /CostAvoidanceto date % changeKMCLokey Stem CellHEC/Nano/CEBing Concert HallLKSC & CEBio E/ Chem E/CENewkomGunn BuildingStanford Ave HousingNano Fit‐upOlmstead HousingCrothers DiningCrothers RenovationPetersonHEC Fit‐upAIFRoble Hall RenovationStanford Daily3145 Porter DriveMadera Grove ChldcrSCRFSRAF3165 Porter Drive3155 Porter DriveSAL3Comstock HousingSESIFreidenrich /Non‐BOT 0.500.000.000.000.002.509.993% 2,983.61 2,609.28 2,466.52 11.18 3.34 29.45 235.70 28.46 65.73 36.25 14.66 20.05 39.80 15.80 16.10 516.5217%(2000‐2013)Total by CategorySubtotal 279.67High:Budget:Closeout: 204.95 31.90 516.52Total Avoided Cost Savings 2.98B 2.61B 2.47B 517M21% Savings in Avoided Costs from“High Water” Point to Closeout
Agenda1.2.3.4.5.6.Scope and ScaleProject Delivery Process at Stanford OverviewBenchmarksProgressive BuyoutResults vs. PlanLessons Learned
Lessons Learned Know and understand the environment that we manage Provide process to establish order Establish management authority and demonstrate accountability Discipline and transparency are vital The power of choice in a system of limits is the key to our success
Discussion
Capital Project Delivery Process Pre-2001 Post-2001 Management Conditions Results Facility Standards Distributed Authority Outsourced Project Management Weak Management Controls No Cost Benchmarks Design/Bid/Build Facility Design Guidelines Project Manager Authority Exclusively Stanford PM Project Delivery Process Benchmarks on all projects
