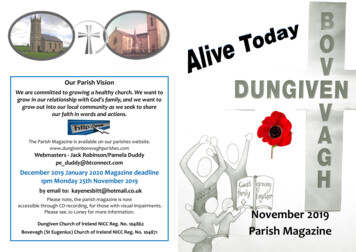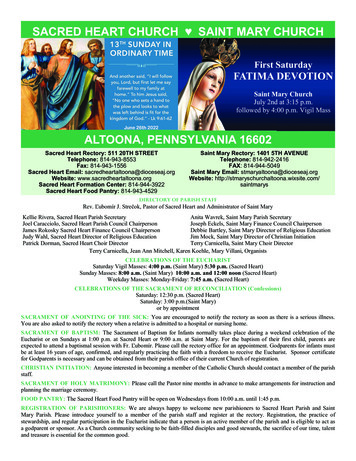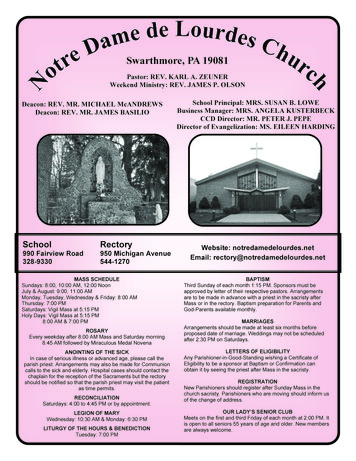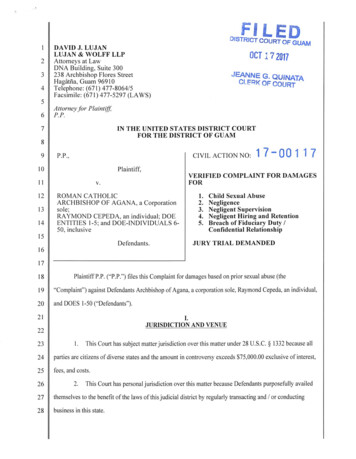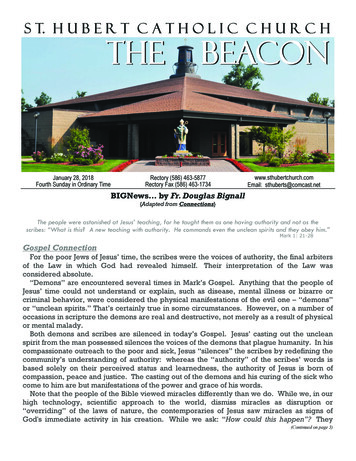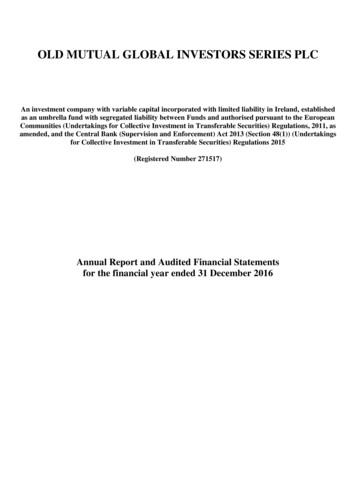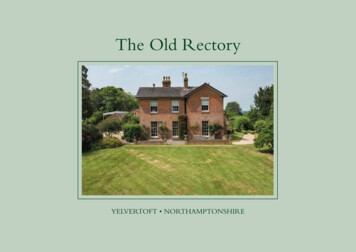
Transcription
The Old RectoryYELVERTOFT NORTHAMPTONSHIRE
The Old RectoryYELVERTOFT NORTHAMPTONSHIREApproximate distances and times:M1 (J18) 3 miles, Rugby 7 miles, (London/Euston about 50 mins) Northampton 12 miles,Milton Keynes 32 miles, Birmingham 39 miles, London 83 milesPrivacy with excellent communications and schoolingEntrance hall Sitting room Dining room Family room Breakfast room KitchenLaundry room Boot room WC Ground floor shower room CellarPrincipal bedroom with en suite bathroom & dressing room6 further bedrooms (one en suite) Family bathroom & two separate WC’sExtensive grounds including formal gardens Walled kitchen gardensOutdoor heated swimming pool with changing room WCTraditional courtyard and outbuildings including:4 bay garage Grooms flat/annexeCoach house Tack room Store with hayloftAmerican barn accommodating 8 boxes General store Hay storeFloodlit modern steel portal covered riding school (about 42m x 20m)Agricultural barn with 19’ climbing wallWatered post and rail grazing with separate road accessWillow coppiceOutdoor schoolAbout 23 acresSavills Banbury36 South Bar,Banbury, OX16 9AETel: 01295 228010savills.co.ukIPowis@savills.comYOUR ATTENTION IS DRAWN TO THE IMPORTANT NOTICE ON THE LAST PAGE OF THE TEXT2
3
DescriptionMain House & annexe Grade II Listed and of early 19th century origin, thishandsome former Rectory is constructed of red brick undera slate tiled roof. It was The Rectory until 1952 and it is thought to have beenbuilt on the site of a previous rectory. One famous formerresident, The Rev John Lawrence, rector between 1703-1721wrote 4 influential books on gardening and it is believed thatthe brick walls of the fruit garden may be the original onesthat he had built. Home to the current owners since 2010, the property issituated at the edge of the village, just beyond All SaintsChurch and presents a wonderful opportunity to purchase agenerous house with land and buildings. It has been sympathetically improved over time but retainsmany original features including stripped wooden floorboards, exposed flagstones, deep skirting boards and cornicingand a beautiful wide staircase with half landings. Approached over a gated gravel driveway, a decorative halfglazed double door opens on to the entrance hall which leadsto the formal reception rooms. The sitting room has deepsash windows with shutters and a fireplace with Clearviewwood burning stove. The formal dining room also featuresdeep sash windows with shutters and an open fireplace withmarble surround.Situation Yelvertoft is situated in rural Northamptonshire countrysidebetween the towns of Rugby and Northampton. With a thriving community, the village offers a primary school,3 churches, post office/general stores, butchers shop, pub, villagehall and sports fields. More extensive amenities are found in the towns of Rugby,Northampton and Milton Keynes together with the cities ofBirmingham and Coventry. Independent schools in the area include preparatory schools:Spratton Hall, Bilton Grange, Maidwell Hall, as well as Rugby,Oakham, Oundle and Uppingham public schools. In additionaccess to Rugby Grammar Schools Lawrence Sherriff and RugbyHigh.4 Communication links are excellent with convenient access to anumber of airports including Birmingham International and EastMidlands. Mainline train services from Rugby to London Euston in 50minutes (also to Coventry, Birmingham and the north). Easy access to several major motorway networks including M1(J18) and M6 (J1). Sporting and recreational facilities in the area are excellent andinclude; golf at The Belfry and Northamptonshire County;Rugby at Northampton Saints, Leicester Tigers and Wasps;Hockey at Rugby and East Warwickshire HC and NorthamptonHC; fishing and sailing are available at Pitsford and DraycoteReservoirs; racing at Warwick, Stratford-upon-Avon andTowcester; hunting and Pony Club with the Pytchley. The entrance hall also leads to a ground floor WC andshower room, with shallow steps down to a comfortablefamily room with Victorian fireplace and a cellar. Oppositethe family room is the kitchen which features an oil firedAga and is fitted with a bespoke Ben Healy installation. Arange of base units are finished with granite work surfacesand a contrasting central island unit is topped with oak.There is a separate room used to house dishwashers and storecrockery and a most useful pantry/cold store. Adjoining the kitchen is a bright breakfast room/gardenroom with half glazed doors that open on to a paved seatingarea. Beyond this there is a convenient boot room, WC andvaulted laundry room with storage all of which open on toan enclosed courtyard.
5
6
7
8
THE OLD RECTORYApproximate Gross Internal Floor AreaMain House - 480 sq m (5167 sq ft)Garage & Stores - 102 sq m (1098 sq ft)Grooms Flat - 50 sq m (538 sq ft)Not to scale. For identification purposes only.Grooms FlatGarageCellarSecond FloorGround FloorFirst Floor9
The property boasts seven bedrooms arranged over two floors;the principal having a dual aspect, a separate dressing room anen suite bathroom. The principal guest bedroom has an en suitewet room and the remaining bedrooms have access to washfacilities on each half landing as well as the family bathroom.10
11
Situated across the cobbled courtyard and above the tack room, garaging and stores is an annexe/groom’s flat which could be used for staffor guests. The accommodation comprises a bedroom, bathroom, separate WC and kitchenette / living room with exposed timbers.Grounds & outbuildings Approached through an electric 5 bar gate to a gravelled turning circle, The Old Rectory is surrounded by its gardens, grounds andpaddock grazing. There is a cobbled inner courtyard with tack room, two loose boxes and a gardeners WC. A former coach house and stores either sideare now used for storage and to house garden machinery and recreational items. There is separate gated access for farm/equestrian vehicles which leads to a four bay garage and parking area and an American barnbeyond with 8 boxes, general barn area/hay store and cattle shed. Beyond this there is a steel portal frame agricultural barn fitted with19’ climbing walls and a separate 42m x 20m covered riding school.12
13
A heated outdoor swimming pool is partly walled with a decking area for entertaining,changing room with cloakroom. A kitchen garden has fruit cages, raised planters, and fruit trees and is connected to the formalgardens by way of a gravel pathway with box hedging. Two 5 acre fields with post and rail are watered; additional paddock areas, outdoor school andWillow coppice. Separate road access. Overall land extends approximately 23 acres.AccommodationSee floor plans.DirectionsFrom J18 M1, leave the motorway taking the third exit A428 signposted Crick & West Haddon.Take the third exit at the next roundabout and then the first exit immediately thereafter onto Main Road toward Crick. Proceed for approximately half a mile before turning left on toChurch Street signposted Yelvertoft. Continue on this road and after approximately two miles,turn right at the junction on to High Street. Proceed along the High Street passing the Butchers& the Post Office and turn left just after All Saints’ Church on to Church Drive. Access to theproperty can be found after a short distance on the right hand side through white 5 bar gate.From Banbury, take the A361 to Daventry. From Daventry follow the A361 north through Kilsbywhere you join the A5. Follow the A5 south and take the next turning on the left sign postedto Crick. In Crick follow directions to Yelvetoft. On arriving in Yelvetoft go right at the Tjunction and proceed along the High Street passing the shop/post office on the right and pub onthe left. Turn left down the small road at the top of the hill, immediately after All Saints Church.The entrance to The Old Rectory is at the end of the road through white 5 bar gate.ServicesMains water and electricity, private drainage, oil fired central heating. The pool is heated byseparate oil fired boiler. The annexe has electric night storage heaters and immersion for hotwater.Local Authorities: Daventry District Council Tel: 01327 871100Council Tax Band: H (main house) A (annexe)Tenure: FreeholdPostcode: NN6 6LFViewingsBy appointment with Savills. Prior to making an appointment to view, Savills stronglyrecommend that you discuss any particular points which are likely to affect your interest in theproperty with a member of Savills’ staff who has seen the property in order that you do not makea wasted journey.Fixtures & FittingsThose items mentioned in these sale particulars are included in the freehold sale. All otherfixtures, fittings and furnishings i.e. carpets, curtains and light fittings, are expressly excluded.Certain such items may be available by separate negotiation. Further information should beobtained from the selling agents.14
American BarnApproximate Gross Internal Floor AreaOutbuildings - 1542 sq m (16598 sq ft)(Excluding Greenhouse/Outdoor Swimming Pool)Not to scale. For identification purposes only.IMPORTANT NOTICE Savills, their clients and any joint agents give notice that: 1. They are not authorised to make or give any representation or warranties in relation to theproperty either here or elsewhere, either on their own behalf or on behalf of their client or otherwise. They assume no responsibility for any statement that may be made in theseparticulars. These particulars do not form part of any offer or contract and must not be relied upon as statements or representations of fact. 2. Any areas, measurements or distances areapproximate. The text, photographs and plans are guidance only and are not necessarily comprehensive. It should not be assumed that the property has all necessary planning, buildingregulation or other consents and Savills have not tested any services, equipment or facilities. Purchasers must satisfy themselves by inspection or otherwise. 3. The reference to anymechanical or electrical equipment or other facilities at the property shall not constitute a representation (unless otherwise stated) as to its state or condition or that it is capable offulfilling its intended function, and prospective purchasers/tenants should satisfy themselves as to the fitness of such equipment for their requirements. 4. The VAT position relating tothe property may change without notice.Particulars prepared: July 2017. Photography taken: July 2017. 17/07/18 IP. Kingfisher Print and Design. 01803 867087.15
Mains water and electricity, private drainage, oil fired central heating. The pool is heated by separate oil fired boiler. The annexe has electric night storage heaters and immersion for hot water. Local Authorities: Daventry District Council Tel: 01327 871100 Council Tax Band: H (main house) A (annexe) Tenure: Freehold Postcode: NN6 6LF Viewings




