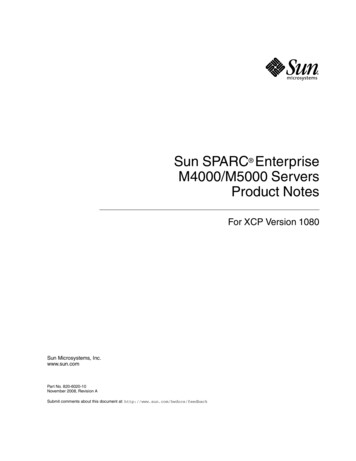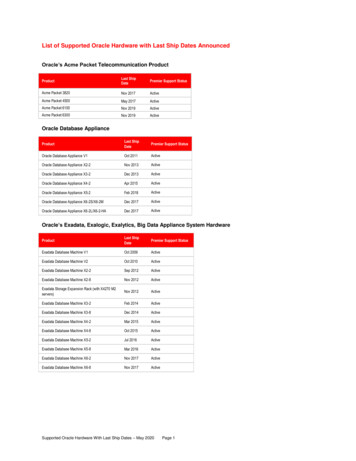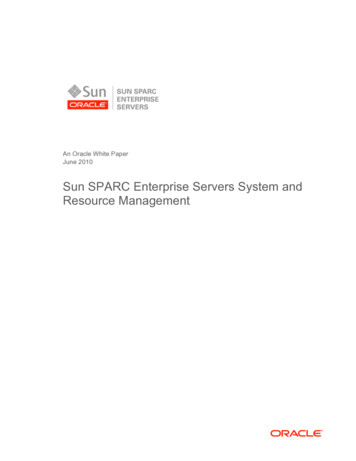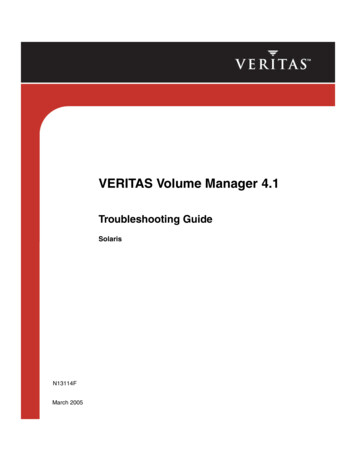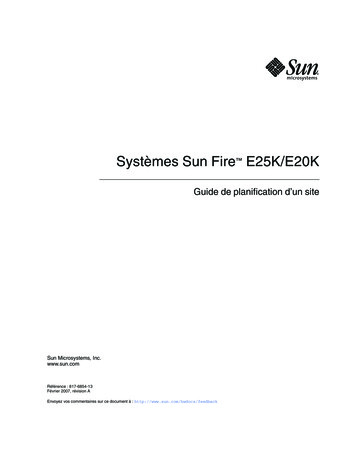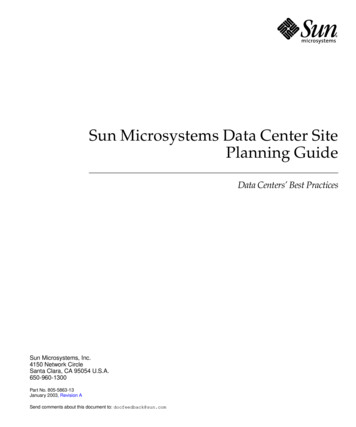
Transcription
Sun Microsystems Data Center SitePlanning GuideData Centers’ Best PracticesSun Microsystems, Inc.4150 Network CircleSanta Clara, CA 95054 U.S.A.650-960-1300Part No. 805-5863-13January 2003, Revision ASend comments about this document to: docfeedback@sun.com
Copyright 2003 Sun Microsystems, Inc., 4150 Network Circle, Santa Clara, California 95054, U.S.A. All rights reserved.Sun Microsystems, Inc. has intellectual property rights relating to technology embodied in the product that is described in this document. Inparticular, and without limitation, these intellectual property rights may include one or more of the U.S. patents listed athttp://www.sun.com/patents and one or more additional patents or pending patent applications in the U.S. and in other countries.This document and the product to which it pertains are distributed under licenses restricting their use, copying, distribution, anddecompilation. No part of the product or of this document may be reproduced in any form by any means without prior written authorization ofSun and its licensors, if any.Third-party software, including font technology, is copyrighted and licensed from Sun suppliers.Parts of the product may be derived from Berkeley BSD systems, licensed from the University of California. UNIX is a registered trademark inthe U.S. and in other countries, exclusively licensed through X/Open Company, Ltd.Sun, Sun Microsystems, the Sun logo, AnswerBook2, docs.sun.com, and Solaris are trademarks or registered trademarks of Sun Microsystems,Inc. in the U.S. and in other countries.All SPARC trademarks are used under license and are trademarks or registered trademarks of SPARC International, Inc. in the U.S. and in othercountries. Products bearing SPARC trademarks are based upon an architecture developed by Sun Microsystems, Inc.The OPEN LOOK and Sun Graphical User Interface was developed by Sun Microsystems, Inc. for its users and licensees. Sun acknowledgesthe pioneering efforts of Xerox in researching and developing the concept of visual or graphical user interfaces for the computer industry. Sunholds a non-exclusive license from Xerox to the Xerox Graphical User Interface, which license also covers Sun’s licensees who implement OPENLOOK GUIs and otherwise comply with Sun’s written license agreements.U.S. Government Rights—Commercial use. Government users are subject to the Sun Microsystems, Inc. standard license agreement andapplicable provisions of the FAR and its supplements.DOCUMENTATION IS PROVIDED "AS IS" AND ALL EXPRESS OR IMPLIED CONDITIONS, REPRESENTATIONS AND WARRANTIES,INCLUDING ANY IMPLIED WARRANTY OF MERCHANTABILITY, FITNESS FOR A PARTICULAR PURPOSE OR NON-INFRINGEMENT,ARE DISCLAIMED, EXCEPT TO THE EXTENT THAT SUCH DISCLAIMERS ARE HELD TO BE LEGALLY INVALID.Copyright 2003 Sun Microsystems, Inc., 4150 Network Circle, Santa Clara, California 95054, Etats-Unis. Tous droits réservés.Sun Microsystems, Inc. a les droits de propriété intellectuels relatants à la technologie incorporée dans le produit qui est décrit dans cedocument. En particulier, et sans la limitation, ces droits de propriété intellectuels peuvent inclure un ou plus des brevets américains énumérésà http://www.sun.com/patents et un ou les brevets plus supplémentaires ou les applications de brevet en attente dans les Etats-Unis et dansles autres pays.Ce produit ou document est protégé par un copyright et distribué avec des licences qui en restreignent l’utilisation, la copie, la distribution, et ladécompilation. Aucune partie de ce produit ou document ne peut être reproduite sous aucune forme, parquelque moyen que ce soit, sansl’autorisation préalable et écrite de Sun et de ses bailleurs de licence, s’il y ena.Le logiciel détenu par des tiers, et qui comprend la technologie relative aux polices de caractères, est protégé par un copyright et licencié par desfournisseurs de Sun.Des parties de ce produit pourront être dérivées des systèmes Berkeley BSD licenciés par l’Université de Californie. UNIX est une marquedéposée aux Etats-Unis et dans d’autres pays et licenciée exclusivement par X/Open Company, Ltd.Sun, Sun Microsystems, le logo Sun, AnswerBook2, docs.sun.com, et Solaris sont des marques de fabrique ou des marques déposées de SunMicrosystems, Inc. aux Etats-Unis et dans d’autres pays.Toutes les marques SPARC sont utilisées sous licence et sont des marques de fabrique ou des marques déposées de SPARC International, Inc.aux Etats-Unis et dans d’autres pays. Les produits protant les marques SPARC sont basés sur une architecture développée par SunMicrosystems, Inc.L’interface d’utilisation graphique OPEN LOOK et Sun a été développée par Sun Microsystems, Inc. pour ses utilisateurs et licenciés. Sunreconnaît les efforts de pionniers de Xerox pour la recherche et le développment du concept des interfaces d’utilisation visuelle ou graphiquepour l’industrie de l’informatique. Sun détient une license non exclusive do Xerox sur l’interface d’utilisation graphique Xerox, cette licencecouvrant également les licenciées de Sun qui mettent en place l’interface d ’utilisation graphique OPEN LOOK et qui en outre se conformentaux licences écrites de Sun.LA DOCUMENTATION EST FOURNIE "EN L’ÉTAT" ET TOUTES AUTRES CONDITIONS, DECLARATIONS ET GARANTIES EXPRESSESOU TACITES SONT FORMELLEMENT EXCLUES, DANS LA MESURE AUTORISEE PAR LA LOI APPLICABLE, Y COMPRIS NOTAMMENTTOUTE GARANTIE IMPLICITE RELATIVE A LA QUALITE MARCHANDE, A L’APTITUDE A UNE UTILISATION PARTICULIERE OU AL’ABSENCE DE CONTREFAÇON.PleaseRecycle
ContentsPreface1.2.13General Site Selection Criteria1–11.1Locating the Building1–11.2Locating the Computer RoomGeneral Computer Room Criteria2.12.2Designing the Room1–32–12–12.1.1Computer Aided Design (CAD) Drawings2.1.2Design Flexibility and Planned Redundancy2–22.1.3Expansion Considerations and Preparations2–22.1.4Room Layout and Planning2.1.5Computer Room AccessDesigning the Floor2–12–32–42–42.2.1Floor Height2–52.2.2General Support Grid Recommendations2.2.3General Tile Construction Recommendations2.2.4Floor Maintenance2.2.5Cutouts and Other Tile Customizations2–62.2.6General Load Rating Recommendations2–62–52–52–63
2.33.2.2.7Fire Rating2.2.8Supplemental BracingBuilding the Room42–72–72.3.1Building Preparation2.3.2Building Materials SelectionCooling and Air Distribution2–82–92–12.1Temperature Recommendations2.2Relative Humidity Recommendations2.3Temperature and Relative Humidity Problems2–22.3.1Thermal Concerns2.3.2Electrostatic Discharge perature and Relative Humidity Monitoring2.5Air Conditioner and Humidifier Design, Maintenance, and Placement2.5.14.2–72–5Air Conditioner and Humidifier Set-points2.6Mechanical Support Systems2.7Air Distribution Tile Placement2.8Hardware Placement2.9Subfloor Pressure Differential Recommendations2.10Supply Air Plenum Integrity Concerns2.11Vapor Barrier Design and Conditions2–92–102–102–13Environmental Contaminants2–182–194–14.1Recommended Air Quality Levels4.2Contaminant Properties and Sources4.2.1Operator Activity4–44.2.2Hardware Movement4.2.3Outside Air4–44–4Sun Microsystems Data Center Site Planning Guide January 20034–14–32–172–6
4.36.Stored Items4–54.2.5Outside Influences4.2.6Cleaning ActivityContaminant Effects4–54–54–64.3.1Physical Interference4.3.2Corrosive Failure4.3.3Shorts4.3.4Thermal Failure4–64–64–64–74.4Room Conditions4.5Exposure Points4.6Filtration4.7Positive Pressurization and Ventilation4.8Cleaning Procedures and Equipment4.95.4.2.44–74–114–124.8.1Daily Tasks4.8.2Weekly Tasks4.8.3Quarterly Tasks4–164.8.4Bi-Annual Tasks4–164–154–175–15.1Fire Prevention in a Computer Room5.2Physical Structure5.3Fire Detection and Suppression5.4Water Detection and Leak Precautions5.5Personnel Safety5.6Operator Health Considerations5–15–25–25–45–5Facility Power Requirements6.14–144–15Activity and ProcessesSafety and Security4–13Power System Design5–56–16–1Contents5
6.26.36.1.1Multiple Utility Feeds6.1.2Uninterruptible Power Supply (UPS)6.1.3Backup Power Generators6.1.4Maintenance Bypass6.1.5Installation and Placement6.1.6Single-and Three-Phase Power6.1.7Separately Derived SystemsGrounding and ound6.2.2Recommended Acceptable Values6.2.3Equipment Grounding Conductor Impedance6.2.4Grounding of Building Structural Steel6.2.5Special Forms of Earth Grounding Electrodes6.2.6Bonding of Metal Sleeves6–8Signal Reference Recommended Practices for Signal Reference Grid (SRG)Input Power Quality6–146.4.1Power Conditioning Technology6.4.2Voltage Tolerance6.4.3Frequency Tolerance6.4.4Harmonic Content6.4.5Branch Circuits6.4.6Voltage Spikes6.4.7Lightning Protection6.4.8Emergency Power –186.5Wiring and Cabling6–196.6Electromagnetic Compatibility (EMC)6.7Electrostatic Discharge (ESD)6–21Sun Microsystems Data Center Site Planning Guide January 20036–206–11
6.87.6.7.1ESD Damage6.7.2ESD Control6–216–21Site Surveys and Site Power Analyses6–23Receiving, Transporting, and Staging Guidelines7–17.1Unloading, Moving, Unpacking, and Storing Guidelines7.2Equipment Staging Area GuidelinesA. Conversion InformationB. List of ntents7
8Sun Microsystems Data Center Site Planning Guide January 2003
Figures2–7FIGURE 2-1Typical Upward Verses Downward Computer Room Air Flow PatternsFIGURE 2-2Cooling Short Cycle Air Patterns 2–12FIGURE 2-3Congested CablingFIGURE 2-4Preferred Hardware PlacementFIGURE 2-5Alternate Hardware Placement 2–16FIGURE 2-6Subfloor Penetration 2–19FIGURE 4-1Floor Surface Contaminants Air Plenum Conditions. 4–7FIGURE 4-2Subfloor Penetration 4–8FIGURE 4-3Dirty Unsealed Subfloor 4–9FIGURE 4-4Well-sealed Subfloor 4–10FIGURE 6-1Example of Poor Equipment Installation and Placement 6–4FIGURE 6-2Example of Better Equipment Installation and PlacementFIGURE 6-3Example of Best Equipment Installation and PlacementFIGURE 6-4Typical Installations With Power Distribution Unit and Signal Reference GridFIGURE 6-5Disorganized Cabling2–132–156–56–66–136–209
10Sun Microsystems Data Center Site Planning Guide January 2003
Tables2–3TABLE 2-1Environmental RequirementsTABLE 4-1Gas Limit Recommendations 4–3TABLE 4-2Filter Efficiency Comparison 4–13TABLE 4-3Cleaning ScheduleTABLE 6-1FIPS PUB 94 Tolerances ChartTABLE 6-2Power Conditioning Technology 6–16TABLE 6-3Electrostatic Voltage At Workstations 6–22TABLE A-1Conversion Factors A–14–156–1411
12Sun Microsystems Data Center Site Planning Guide January 2003
PrefaceThis document provides the necessary information for constructing a suitable datacenter environment for a Sun Microsystems server.AcknowledgmentsThanks to Worldwide Environmental Services (WES) for their work on the Sun DataCenter Site Planning Guide.How This Book Is OrganizedChapter 1 provides information on general site selection criteria.Chapter 2 provides information on designing and building a computer room.Chapter 3 provides information on cooling and air distribution.Chapter 4 provides information on environmental contaminants.Chapter 5 provides information on safety and securityChapter 6 provides information on facility power requirements.Chapter 7 provides information on receiving, transporting, and staging guidelines.Appendix A provides conversion information.Appendix B provides a list of references.13
Accessing Sun Documentation OnlineYou can view, print, or purchase a broad selection of Sun documentation, includinglocalized versions, at:http://www.sun.com/documentationSun Welcomes Your CommentsSun is interested in improving its documentation and welcomes your comments andsuggestions. You can email your comments to Sun at:docfeedback@sun.comPlease include the part number (805-5863-13) of your document in the subject line ofyour email.14Sun Microsystems Data Center Site Planning Guide January 2003
CHAPTER1General Site Selection CriteriaIt is easier to address facility design issues in the planning stages than to correctproblems after the fact. Often, it is impossible to implement extensive actions in anon-line computer room without impacting uptime. For this reason, it is extremelyimportant that adequate attention is paid to issues such as the physical location ofthe building, the location of the data center relative to the other areas of thebuilding, and all aspects of the support infrastructure. A little extra planning cansave a tremendous amount of time, money and aggravation over the lifetime of thefacility.1.1Locating the BuildingCost and numerous external factors influence the site selection for a buildingaccommodating a new data center. Not least among these factors is the potentialenvironmental impacts the building will have on the data center. Often, a siteplanner weighs numerous conflicting criteria when selecting the most appropriatelocation. Whenever possible, consider the following factors. Natural Disasters; avoid sites in areas susceptible to natural disasters. Floodplains, tornado or hurricane hot-spots or seismically active areas are not optimalchoices. While precautions can be taken to accommodate building in such areas,there are additional cost considerations, and more likelihood of impact on utilitiesor other infrastructure support.Electromagnetic Interference; avoid choosing a site near sources ofelectromagnetic interference (EMI) or Radio Frequency Interference (RFI).Telecommunications signal facilities, airports, electrical railways, or other similarsites are often associated with high levels of EMI/RFI that could interfere withthe proper functioning of computer hardware. Shielding computer rooms fromEMI/RFI adds to the construction cost.1-1
1-2Industrial Pollution; avoid locating the facility near major sources of industrialpollution, such as factories, manufacturing facilities, or sewage treatmentfacilities. Chemicals associated with these facilities can impact hardwarereliability if they migrate to the controlled areas of the data center. Even thechemicals associated with field treatment in large agricultural areas have beenknown to cause hardware failures. While these contaminants can normally bearrested with high-efficiency filtration or chemical filters, these processes can addsignificant costs to the maintenance of the data centerVibration; avoid locating the site near major sources of vibration. Airports, raillines, busy highways, traffic tunnels, mines and other similar sites can generatecontinued or intermittent vibration that could disrupt operations. Such vibrationcan affect disruption of utilities or support equipment, or it might directly disruptthe hardware.Established security; consider locating the building within an existing complexso as to take advantage of established security measures. Costs associated withthe expansion of existing patrols and security systems will most likely be lessthan replicating these at a separate site. Both active and passive security measuresshould be employed to protect the data center from vandalism, industrialespionage, or terrorism.Minimized Target; avoid making the data center a crime target. Besides the vaporbarrier concerns normally associated with them, exterior windows can alsopinpoint the location of the data center for designed assault. In addition, due toits 24 hour operation, data center windows have been known to be targeted invandalism shootings simply because they are the only lights on in the middle ofthe night.Proximity to neighboring structures; isolate the building from the risksassociated with neighboring structures. Office areas or industrial buildings have ahigher risk of fires or other hazards. The data center should not be susceptible todowntime caused by activities not associated with its functioning.Emergency services; ensure adequate access for support and emergency services.This is particularly important in congested urban areas. Access for large deliverytrucks or emergency fire response should be free of obstacles at all times. Parkingfor emergency power generation or air conditioning vehicles, necessary during aprolonged outage, should be considered.Availability of utilities; ensure adequate utilities are available. While urban areaspose many logistical problems, they normally provide the availability ofredundant utility feeds and good infrastructure support. Extreme rural areas maybe more susceptible to single points of failure, making the data center morereliant on its on-site backup equipment.Sun Microsystems Data Center Site Planning Guide January 2003
1.2Locating the Computer RoomWhether a dedicated facility or part of a multipurpose building, the physicallocation of the data center is extremely important. The raised floor space, airconditioning support, uninterruptable power supply (UPS), generators, and relatedsupport equipment must be coordinated with the other areas of the building andproperly positioned within the building perimeter in order to optimize theirinteraction and the overall support of operations. The location of the data centerwithin the overall facility should be based on numerous criteria, including thefollowing general considerations. Isolation from contaminants; isolate the computer room from contaminantproducing activities. Isolate the computer room from contaminant-producingactivities. Influences from print rooms, machine shops, kitchens, loading docks, orany area with high levels of contaminant generation or operator activity shouldbe avoided. Ensure the exhaust from generators or other sources does not directlyenter the intake of air handlers serving the computer room.Access; ensure adequate access for hardware from loading dock, freight elevatoror appropriate entrances. This will include appropriate door sizes negotiablecorners, ramps and smooth floor surfaces. In addition, it is important that properaccess is provided in support areas to allow for service or replacement of UPS,chillers and other large items. As a facility grows or changes, access paths areoften eliminated or changed.Security; provide secure points of entry to the computer room. This helps securesensitive data, limit the possibility of employee vandalism, minimize exposure toinappropriate psychrometric or contaminant conditions, and control thepossibility of failures caused by inadvertent actions of untrained personnel.Raised flooring; design the raised floor computer spaces in convenient proximityto the support equipment (UPS, chillers, etc.). It is often appropriate to locate thedata center on floors above the support equipment in order to consolidate coolingand power trunklines.Air conditioning; consider the type of air conditioning to be used. Chilled waterunits will need to be connected to chillers located in the building or an adjoiningsupport facility, and may require cooling towers. Due to noise and structuralissues, chillers are normally located in the basement of the facility or in a separatewing of the main building. Direct expansion air conditioners require condenserunits located outside the building. In addition, the roof or outside pads shouldprovide adequate structural stability to accommodate the condensers.Risk of leaks; avoid locating the hardware areas beneath potential liquid leaks.Do not run the air conditioner piping through the ceiling void of the computerroom. Do not locate the data center beneath kitchens, workshops, or other areasthat have a high potential for leaks. Locating the computer room below buildinggrade adds the potential for leaks from outside the building. In addition, locatingthe computer room on the lower floors of a multistory building, particularly oneChapter 1General Site Selection Criteria1-3
1-4with multiple tenants, runs the risk of leaks associated with a sprinkler dischargein the floors above. Expansion joints, conduit or pipe penetrations, cracks andother breaches can all allow for water infiltration.Proximity to tenants; avoid locating the computer room near areas leased byother tenants. While the current application of the neighboring room may beappropriate, this could change dramatically should the lease change hands. Inaddition an area with a short-term lease may change hands frequently,necessitating potentially disruptive renovation activity.Room to expand; locate the computer room in an area that offers the potential forfuture expansion. Even though technology changes tend to make hardware morespace-efficient over time, the ability to expand, either within the current footprintof the building, or through additions, should be available to accommodatepossible growth as the room evolves. If growth is anticipated, constructingsurrounding offices on a preinstalled raised floor will facilitate the conversion tohardware areas. If growth is not anticipated in the near future, but is still possible,applications that can be easily moved should be considered for the surroundingareas. Avoid land-locking the computer room. While the expansion need not bedirectly connected to the existing areas, it is often easier to share supportequipment, such as chilled water loops or security, if they are located in closeproximity.Sun Microsystems Data Center Site Planning Guide January 2003
CHAPTER2General Computer Room CriteriaThis Chapter details the proper design and building of a computer room asindicated in the Sections that follow: 2.1“Designing the Room” on page 2-1“Designing the Floor” on page 2-4“Building the Room” on page 2-7Designing the RoomProper planning of the data center does not end with its conception andconstruction. The computer environment is constantly evolving to accommodatechanges in technology and the business landscape. Tools that help adapt to thesechanging needs are essential in a modern data center. Just as it is important tomonitor of environmental conditions, it is also important to keep updated workingdrawings of the computer areas.2.1.1Computer Aided Design (CAD) DrawingsA computerized drafting system is an investment in the future of the data center.This allows for the continued updating of the electrical, mechanical and computersystems. Updated drawings can be used in site evaluation and future planning, andvarious scenarios can be explored in detail. The availability of accurate, updatedplans also facilitates projects involving outside contractors. The maintenance ofupdated, computerized prints is highly recommended.2-1
2.1.2Design Flexibility and Planned RedundancyWhen designing the data center, it is important to include additional resources forredundancy. This may be in the form of available power, environmental supportequipment or floor space. This redundancy allows for the flexibility necessary toaccommodate changes and short-term growth associated with hardware upgrades. Italso allows for uninterrupted operations during upgrades or replacements inhardware. New hardware can be run simultaneously with the hardware it isreplacing, rather than swapping the two. Redundancy also allows security in theevent of a failure. This is particularly true of the environmental support equipment.While most data centers are designed with at least a minimal amount of redundancy,this issue is often forgotten in future planning. Excess floor space or support systemsthat were designed for redundancy, are often used for growth, reducing theprotection they once provided. It is important to carry through this important factorin the future planning of the room. The redundancy must be maintained, even as thedemands of the data center grow. The amount of redundancy planned can beincreased in the design phases to address this. This will provide room for growthwhile still providing the back-up needed. If this is not done, the support systemsshould be increased along with the hardware during the expansions. Failure toprovide adequate redundancy can lead to logistical problems and may degrade theoverall reliability of the computer operations.2.1.3Expansion Considerations and PreparationsEach evolution in hardware technology dramatically increases the computing ordata storage capacity per square foot of the room. This is how most data centershave been able to survive for so long without continually expanding their physicaldimensions. The evolution of the computer room is normally a continuous process ofminor growth and changes within a larger cyclical pattern of more dramaticchanges. Hardware will normally continue to grow in the room until it nearscapacity, then changes will be made to regain some of this floor space throughupgrades in technology. The computer room will then begin to encroach on thisnewly available space as demands on the computer room continue to increase, andthe cycle will repeat. In some cases the changes in technology and the increasedneeds for computing or storage capacity will evolve at the same speed, in otherinstances, one will out-pace the other.When technology evolves more quickly than the needs of the business, the datacenter will normally develop open areas, devoid of hardware. These may remain forsome time, and are often very attractive real estate to other areas of the business. Itis important not to be too quick to down-size the data center areas, as properlydesigned hardware spaces are much more expensive to construct than typical officeenvironments. All planning of expansions or reductions to the raised floor computer2-2Sun Microsystems Data Center Site Planning Guide January 2003
room areas must be considered in macro terms. It is often much more financiallyprudent to allow portions of a well-designed room to remain vacant than to try toreconstruct this from converted office space when the data center demands increase.If the needs of the business outpace the evolution of the technology, it may benecessary to increase the physical dimensions of the data center. This should also bedone in conjunction with long-term planning. Moving to more space efficienttechnologies, when available, may prove to be more cost effective than expandingthe physical dimensions of the computer room.2.1.4Room Layout and PlanningWhether a design-built room, or a renovated area, the computer room must be ableto accommodate diverse hardware designs and requirements. The mission of acomputer room rarely remains stable, and the hardware designs and configurationschange as technology and the goals of the company evolve. While the future of acomputer room can rarely be anticipated, it is essential that the hardware areas areplanned in such a fashion as to allow for seamless adaptation to the changing needs.The main criteria driving the type of hardware in the room will be determined bythe applications of the business. The following general guidelines should be used inplanning the current layout of the Sun Microsystems hardware and supportequipment, and to help in preparation for future changes. Do not determine air conditioner placement based on convenience. Often airconditioners are placed around the perimeter of the room because of theconvenience of piping, water detection and other issues. This is not normally themost effective placement for the units, except in some smaller rooms. Thehardware heat-load of the room will change repeatedly over the life of the room,and it is important that the primary criteria in the determination of the airconditioner placement be its effectiveness in addressing the current planned load,and their adaptability to changes in configurations.Consider the air-flow patterns of the hardware being installed. Does it drawsupply air directly from the subfloor? Does it draw air from the ambient roomabove the floor surface? Is the air exhausted out the back or top of the cabinet? Ifthe hardware is not in a cabinet, or if it is in an open rack system, what is thedesign of the individual components? Does air flow side-to-side, front-to back,front-to-top or bottom-to-top? Be sure that the units are not laid out in a fashionthat exhausts air from one unit into the intake of the next.Provide adequate aisle space to allow for unobstructed passage, and to allow forthe replacement of cabinets within a string without interference to neighboringunits. Strings of cabinets should be kept to manageable lengths so as to allowclear passage between aisles in the event of an emergency, or in order to respondto a problem with a unit. Long, unbroken strings necessitate a significant amountof time to move from one aisle to another, or even from the front of a unit to itsback.Chapter 2General Computer Room Criteria2-3
2.1.5Design the operator traffic patterns to minimize the possibility of accidentalcontact with sensitive components. Avoid placing operations in a fashion thatnecessitates personnel traveling through a sensitive area, such as the mainmachine room, to a less sensitive area. For example, operators should not have totravel through the computer areas to get from the command center to the printroom.Position hardware in strings or rows that run perpendicular to the air handlers.This allows for an unobstructed return of heated air back to the air conditioners.Where possible, avoid air-flow patterns that necessitate the air traveling over tallhardware cabinets to return to the air conditioners.Computer Room AccessAccess to the computer rooms should be strictly regulated, and limited to only thosepersonnel necessary for its operation. All personnel working within the data centershould have at least a basic understanding of the sensitivities of the hardware so asto avoid activities that pose a direct risk to the hardware. Accidental contact withhardware buttons, cable connections, terminals or emergency response controls canall cause system interruptions of varying degrees.All points of access to the computer rooms and other sensitive areas should becontrolled by checkpoints or coded card readers to restrict access to authorizedpersonnel. Security personnel should also remotely monitor points of entry viacamera.2.2Designing the
This document provides the necessary information for constructing a suitable data center environment for a Sun Microsystems server. Acknowledgments Thanks to Worldwide Environmental Services (WES) for their work on the Sun Data Center Site Planning Guide. How This Book Is Organized Chapter 1 provides information on general site selection criteria.
