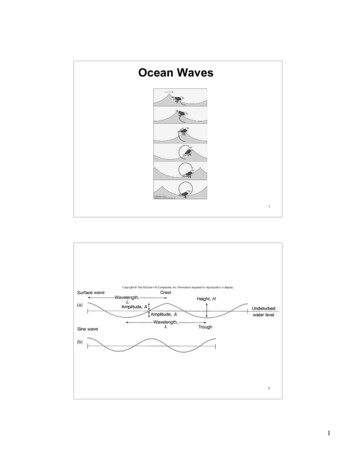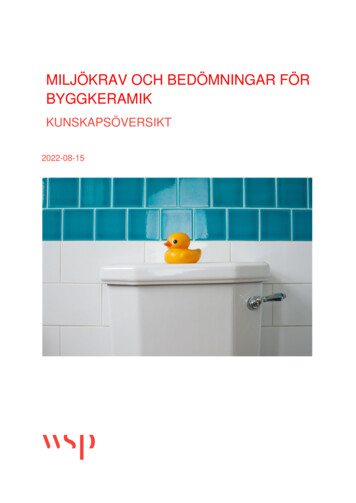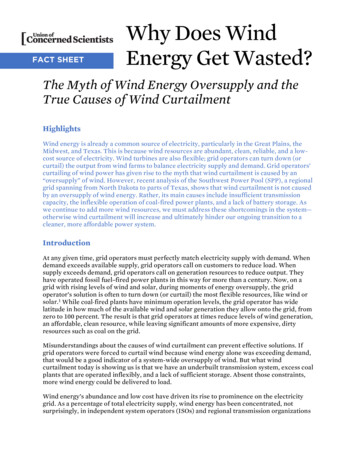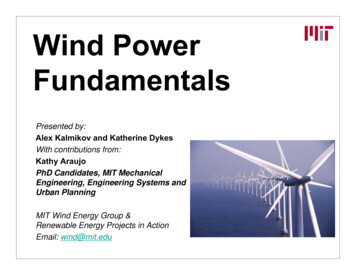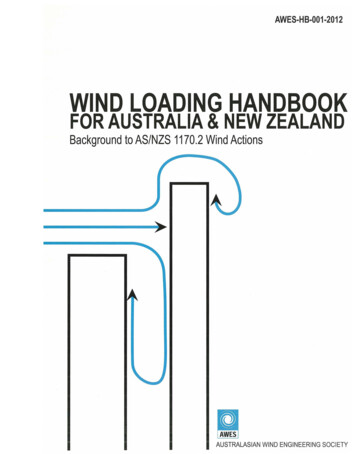
Transcription
Proceedings of the World Congress on Engineering 2013 Vol II,WCE 2013, July 3 - 5, 2013, London, U.K.Wind Field Analysis for a High-rise ResidentialBuilding Layout in Danhai, TaiwanAn-Shik Yang, Chih-Yung Wen, Yu-Chou Wu, Yu-Hsuan Juan, and Ying-Ming SuAbstract—The present study shows the ground work resultsfrom the computational fluid dynamics (CFD) analysis for theresidential new town Danhai in the northern Taiwan. As a newapproach in urban and community planning and designsubjects, we performed the simulations to obtain numericalpredictions of flow characteristics around the buildings forexploring the wind field of the Danhai new town. In the analysis,the dimensions of calculation domain were 3 km long, 2 kmwide and 0.6 km high. We considered the incompressibleisothermal turbulent flow over the high-rise residentialbuildings to probe the interaction of airflow with buildings aswell as to better understand the effect of the contiguous designon the urban ventilation outcome. A modified model was alsoproposed through removal of a single building in the windwardof community to enlarge the wind pathway. The simulatedresults evidently indicated that the improved designsignificantly enhanced ventilation with a comfortable windenvironment achieved in the central open space for residents.Keywords— high-rise residential building, Layout ofneighborhood, Danhai, Computational fluid dynamicsI. INTRODUCTIONThe studies of urban environment have become more andmore important in the past decades because of the rapiddevelopment of urbanization in industrial countries. Manycomputational fluid dynamics (CFD) studies were performedto investigate the wind field characteristics within a buildingcomplex [1] and around high-rise buildings at a pedestrianlevel [2-3]. Prevailing winds in urban areas can besubstantially modified by the increasing number of closelyplaced high-rise buildings, leading to a great change of thenatural ventilation behavior [4]. In addition, air inside abuilding needs to be replenished recurrently. Without asupply of new air, sources of irritation and allergy in the air,such as dust or hair, can adversely influence human health.Hence, it has been noticed as an important issue to bring thefresh cool air from outside into a building and drive the stalewarm air out via an outlet. Kotani et al. [5] and Chen [6] haveconducted extensive reviews on natural ventilation and crossManuscript received January 4, 2013; revised March 6, 2013. This workwas supported in part by the National Science Council, Taiwan, ROC underGrant NSC101-2627-E-027-001-MY3.An-Shik Yang and Yu-Hsuan Juan are with the Department of Energy andRefrigerating Air-Conditioning Engineering, National Taipei University ofTechnology, Taipei, 106, Taiwan (phone: (886) 2-2771-2171 ext. 3523; fax:(886) 2- 2731-4919; e-mail: asyang@ntut.edu.tw).Chih-Yung Wen is with the Department of Mechanical Engineering, TheHong Kong Polytechnic University, Kowloon, Hong Kong. (e-mail:chihyung.wen@polyu.edu.hk).Ying-Ming Su and Yu-Chou Wu are with the Department of Architecture,National Taipei University of Technology, Taipei 106, Taiwan. (e-mail:ymsu@ntut.edu.tw).ISBN: 978-988-19252-8-2ISSN: 2078-0958 (Print); ISSN: 2078-0966 (Online)ventilation in planning and designing the high-rise buildings.Ayata and Yildiz [7] indicated that the performance ofnatural ventilation could be markedly improved by means ofthe proper arrangement of building orientation with respectto the prevailing wind. Chow [8] demonstrated that theopenings of buildings and incident wind could be employedfor improving the natural ventilation in high-rise apartmentsunder different ventilation conditions. Blocken andCarmeliet [9] analyzed the pedestrian wind environmentaround buildings, and showed that the high wind speedintroduced by high-rise buildings can result in uncomfortableor even dangerous conditions at the pedestrian level [10]. Theterrain roughness effect can also play an important role in theoutcome of wind comfort studies.Orientations of the building and ventilation openingshave to be designed with respect to the climate andtopography conditions on a wind environment, while theCFD predictions should be carefully taken into account in thelayout of high-rise buildings with the key focused aspectsincluding the pedestrian wind environment, naturalventilation, air movement and safety/comfort issues in aliving space. The researches were performed using the CFDtools to study the flow phenomenon in the buildings havingan atrium [11, 12]. The high-rise residential buildings withatriums have large space for residents' activities and showdifferent flow processes in nature, as compared to thecommon buildings. It is crucial to remove the pollution andheat at the top of an atrium by wind and drive air movementthrough an atrium well of buildings. Mouriki et al. [13] andHussain and Oosthuizen [14] reported the comparisons ofCFD predictions and experimental measurements for theatrium-type buildings. Taking various court dimensions intoconsideration, Kotani [15] surveyed the questionnaire for alight well of high-rise apartment buildings to study theevaluation of occupants on the environment. Holland [16]explored the effects of the external wind speed and directionon the air change rate of a two-story building in a naturallyventilated atrium space.In recent times, it has become increasingly important toperform the pre-evaluation and design simulations in theplanning and development of new towns. This CFD-basedanalysis, from the fluidic view, investigates the interaction ofwind field with structures of Danhai New Town, located innorthern Taiwan, for improving microclimate around thebuilding cluster. To explore the airflow characteristics, weexamined the distributions of streamwise, crosswise velocitycomponents and the pressure over the plane at a height of 1.5m around the buildings. The simulated results can be used toassess the sufficiency of natural ventilation for the centralopen space of community. In order to generate the suitableenvironments of natural ventilation for residents, an adequateWCE 2013
Proceedings of the World Congress on Engineering 2013 Vol II,WCE 2013, July 3 - 5, 2013, London, U.K.transverse opening must be left with least obstacles along thewind pathway to allow the airflow passing into the desiredcentral open space of the neighborhood. A modified layout ofneighborhood was proposed to remove a single building inthe windward for enhancement of urban ventilation.Furthermore, this study can help the planners and strategymakers to better understand the interaction between buildingsand neighborhood for realizing an optimal urbanenvironment.II. DESCRIPTION OF DANHAI NEW TOWN PLANNINGThe construction of Danhai New Town was launchedby the Construction and Planning Agency (CPA) of theMinistry of Interior Affairs of Taiwan in 1992. The objectiveat that time was to alleviate the tension in the growth ofTaipei Metropolis, preserve land, solve the problem ofinsufficient housing in two neighboring metropolises, andestablish a high standard in the city development process [17].Danhai New Town is located 16 km northeast of the centralTaipei City. The plan of the new town is to implement a gridsystem of the road network for distribution of buildings andfacilities. The main basic concepts are to make best use oflocal and peripheral special resources, plan a detailedframework in which pedestrians and vehicles have dedicatedlanes, construct a world-class fundamental infrastructurewith a computerized monitoring system, and produce ahigh-quality living space and good city landscape. Accordingto the official source, the total area to be developed is 1756 haon which it is designed for accommodating 240,000 people tolive and various supporting facilities. Danhai New Town issituated between hills and waters to take advantage of itsnatural features, and is very attractive in terms of mountainand sea travel for Taiwan’s coastal recreation.CPA has conducted orientation of the Danhai New Townplanning with evaluation and adjustment of developmentstrategies completed since 2002. The future Danhai NewTown will concentrate on developing high-quality living,coastal business and recreation, and medical-care concerns.Hence, Taiwan's government and people have great concernin the urban and building development of Danhai in view ofthe fact that it practices as the blueprint for the modern newtowns to Taiwan in this new century. Since the new townlocation is close to the coastline, it is expected that the windcan substantially influence the micro-climate near high-riseresidential buildings. Considering different stages ofdevelopment in Danhai, Fig. 1 illustrates (A) the originalplanning concept of Danhai New Town in 1992, (B) the topview of the central area of Danhai in 2009, (C) the currentdevelopment of Danhai in 2012, (D) a typical high-riseresidential building in Danhai, and (E) the zoning map andthe location of simulated high-rise buildings in Danhai. Inthis research, we conducted the CFD analysis for the aboverepresentative high-rise building clusters and lower levelfacilities in accordance with the urban design guideline.Fig. 1 (A) Original planning concept of Danhai New Town in 1992, (B) Topview of central area of Danhai in 2009, (C) Current development of Danhaiin 2012, (D) A typical high-rise residential building in Danhai, and (E)Zoning map and the location of simulated high-rise buildings in Danhai.(Sources adapted from CPA, 2006, Google Earth, 2009, and New Taipei Citygovernment, 2012.)boundary layer (ABL) flow was used to model the associatedatmospheric processes [18]. Numerical computations by theCFD software ANSYS/Fluent were performed to explorethe wind field structure characterized by the interaction ofwind flow with residence buildings. The theoretical approachwas based on the steady-state three-dimensional conservationequations of mass and momentum for the incompressibleisothermal turbulent airflow over the calculation domain [19].The governing equations are stated as follows: ui 0 xi u u j (2) g i . eff i x jxx ji In the above equations, ui designates the velocitycomponent in the i direction; whereas p, ρ, μeff and ρgirepresent the pressure, density, effective viscosity (defined asthe sum of laminar viscosity μ and turbulent viscosity μt) andgravitational force, respectively. Considered as the mostpopular, well-established and widely tested turbulence model,a standard k-ε two-equation turbulent model [20] wasadopted for turbulence closure, as follows: u i u j u j kIII. COMPUTATIONAL ANALYSIS x jTo conduct the computational analysis for evaluatingthe layout of the residential buildings to be constructed, thephysical model considers the environmental wind flowingover the high-rise buildings in Danhai New Town. The inletboundary condition in CFD computations of the atmospheric u j ISBN: 978-988-19252-8-2ISSN: 2078-0958 (Print); ISSN: 2078-0966 (Online)(1) x j p xi x j x j μt μ σk k P . x j (3) x j t ρε 2 P C C. ε1 kε2 k x j (4)The production term is given asWCE 2013
Proceedings of the World Congress on Engineering 2013 Vol II,WCE 2013, July 3 - 5, 2013, London, U.K.P t u j u i x i x j u j . x i(5)Here μt is Cμ ρk2/ε; k, the turbulent kinetic energy; and ε, theturbulent energy dissipation rate. As a common practice, theconstants Cμ, Cε1, Cε2, σk and σε were 0.09, 1.44, 1.92, 1.0 and1.3, respectively. In this study, the ambient pressure was 1atm. A zero normal-pressure gradient condition was imposedon the solid wall surface, k and profiles, respectively, asthe incoming wind flow condition [21].u * ABL KU h h z0ln z0U ABL k (6) z z01 *u ABL ln K z0 u*2ABLCuu*2ABL K z z0 (7)(8)IV. RESULTS AND DISCUSSIONSimulations were conducted through solving theinteraction of airflow with buildings to examine the windfield at the pedestrian level for probing the influence of theneighboring design on the urban ventilation effect andimproving the microclimate around the residential area.Figure 2 illustrates the mesh system for a typical high-risebuilding setup in Danhai, Taiwan. The mesh systemcomprised two main sections, including the neighborhooddomain formed by 8 high-rise residential buildings and 2lower level facilities as well as the surrounding domain(simplified as a flat surface) around the site. The averagedcell size was around 0.45m near the high-rise building withthe smallest spacing of 0.03m to resolve steep variations offlow properties. Computations were performed on the totalnumber grids of 7296469, 9777268, and 12710448. Thenumerical predictions of the flow velocities along theperimeters and vertical centerlines of eight high-riseresidential buildings at three different grids suggested that thesatisfactory grid independence can be achieved by a meshsetup of 9777268 grids.(9)The signs z 0 and K symbolize the aerodynamic roughnessand the von Karman’s constant ( 0.4). The ABL frictionvelocity u * ABL is computed from a specified velocity Uh at areference height h. The sign U ABL , the mean inlet velocity atthe height of z, can be obtained via Eq. (7) to generate avelocity profile within the ABL with the turbulence kineticenergy and dissipation rate computed via Eqs (8) and (9),respectively. In essence, roughness will increase the drag forthe cross-flow over the surface, leading to the case that thelogarithmic law for velocity profile, being the basis of thestandard wall function approach, is no longer valid in thepresence of roughness. In this study, the real obstructioneffect on the wind flow was modeled in terms of equivalentroughness by the roughness wall functions to replace theobstacles applied to the bottom plane of domain [22, 23].According to the updated Davenport roughness classification[24], the aerodynamic roughness z 0 was set to be 0.1 m forsimulating the peripheral areas of the high-rise buildings inDanhai as roughly open terrain. The constant static pressureboundary condition was also applied at the outlet of thecalculation domain. When the top and lateral boundarieswere placed far away from the boundary layer, the symmetryboundary conditions were used by prescribing the zeronormal component of velocity and nil normal derivatives forall flow variables at the boundaries. The above mathematicalequations were discredited by the finite control volumeapproach. An iterative semi-implicit method for pressurelinked equations consistent (SIMPLEC) [25] numericalmethod was adopted for velocity-pressure coupling. In thisstudy, an accurate steady-state flowfield was obtained withconvergence of the normalized residual errors of flowvariables to 10-6 and the mass balance check under 0.5% forestablishment of the wind flowfield of indoor and outdoorenvironments.ISBN: 978-988-19252-8-2ISSN: 2078-0958 (Print); ISSN: 2078-0966 (Online)Fig. 2 Mesh systems for a typical high-rise building setup in DanhaiIt generally requires 240 hours of central processingunit (CPU) time to acquire a converged steady-state solutionon an Intel Core i7X900-3.47GHz (24.0GB RAM)personal computer. In this paper, we present the CFDsimulated results of outdoor flowfield for the wind across theDanhai high-rise residential buildings. In calculations, thedensity and viscosity were 1.19 kg/m3 and 1.84 10-5 N-s/m2at the annual mean temperature of 29ºC [26] in Danshui forthe baseline case. From the recorded data of a localmeteorological station, the annual mean wind speed of 3m/salong the x direction was used to calculate the ABL velocity.Figure 3 shows the predicted streamlines, streamwisevelocity magnitude and pressure contours of wind field forthe incoming ABL flow from the sea. In Fig. 3-A, B, theneighborhood mainly consisted of two parts: the high-risebuildings and low-level facilities with two sections at theheights of 1.5 and 5m, respectively. The central open spacewas enfolded by residential units for recreation or childrenplaygrounds of the community. The wind effect on theresidents was then investigated via the current layout andbuilding design with the wind flowing through the spacing ofthe high buildings to low level facilities, and then exhaustingthrough the other side of the neighborhood. In Fig.3-C, wecan observe the low wind velocity of about 1m/s (light bluecolor) in the 1.5m pedestrian level of the central open space.WCE 2013
Proceedings of the World Congress on Engineering 2013 Vol II,WCE 2013, July 3 - 5, 2013, London, U.K.The high pressure areas of about 101.33kpa (marked in anorange color) were also noted in the windward of the firsthigh-rise building demonstrated in Fig 3-D. For the sectionlevel at a height of 5m in Fig3-E, F, the wind velocity in thecentral area of community is up to 2m/s due to disappearanceof lower facilities.velocity magnitude in the right side of the last high-risebuilding, quiet obviously, due to the presence of otherbuildings as obstacles at the wind pathway.Fig. 4 Close-up views of predicted axial velocity and pressure contours ofwind field in the windward and leeward sides of the buildingsFig. 3 Predicted streamwise velocity magnitude and pressure contours ofwind field for the incoming ABL flow from the front of communityFigure 4 illustrates the close-up views of the predictedaxial velocity and pressure contours of wind field in thewindward and leeward sides of the buildings. Consideringthe wind coming from the front of the neighborhood at aheight of 1.5m as shown in Fig.4-A, It was observed that thewind velocity was decreased dramatically when the flow wasapproaching the solid buildings with the velocity magnitudesreduced from 3m/s (in green color) to 1m/s (in light bluecolor). We can identity some recirculating and low windspeed areas in the back of buildings especially in the centralopen space. Figure 4-B demonstrates the high pressure areas(the orange bubble) in the windward of this neighborhood. InFig.4-C, the low wind velocity was below 1m/s (in deep bluecolor) with the free stream in the leeward of high-risebuildings. Conversely, the pressure distribution was moreeven in the leeward of the first high-rise building exhibited inFig4-D.Figure 5-A-D illustrates the predicted crosswise velocityand pressure contours of wind field at different cross-sectionsacross the central open space of the community. Figure 5-Bshows a very low-speed area (in a deep blue color) with thecrosswise velocity magnitude under 1m/s occurred in themiddle between the two high-rise buildings attributable to thehindering influence of the first single high-rise building in thewindward. Figures 5-C and D show the transverse velocitymagnitude in the middle of the neighborhood. Thestreamlines pass over the lower facility with a low-speedwake flow (in light blue color) formed behind the tall one. Amassive decreasing (in both light and deep blue color)ISBN: 978-988-19252-8-2ISSN: 2078-0958 (Print); ISSN: 2078-0966 (Online)Figure 6-A-D demonstrates the predicted streamwisevelocity and pressure contours of wind field across thecentral open space. The local flow separation appeared at theleading edge of the top of lower facility, while thefree-stream flow was recovered in the area beyond theseparated shear layer. A low-speed vortex developedbetween two buildings in Fig. 6-B indicated that the spacingof buildings is an important factor to the wind effect on thelayout planning. The wind speed in the central open spacewas less than 1m/s due to the blockage of the both high-riseand lower buildings in Fig. 6-C. The urban ventilation ishighly influenced by the layout of high density and muchcloser spacing of high-rise buildings. A large low-speed area(less than 1m/s and marked in deep blue color) were alsonoted behind the high-rise building in Fig. 6-D.Fig. 5 Predicted crosswise velocity and pressure contours of wind fieldacross the central open space for the incoming ABL flow from the front ofthe communityTo deal with the insufficient urban ventilation in Danhai,Fig. 7 illustrates the predicted streamlines, axial velocitymagnitude and pressure contours of wind field forenhancement of urban ventilation over the new neighborhood.As shown in Fig. 7-A, the obstacle (i.e. the first high-risebuilding) at the front of the wind pathway was eliminatedwith 7 buildings left in total. A larger opening was formed toWCE 2013
Proceedings of the World Congress on Engineering 2013 Vol II,WCE 2013, July 3 - 5, 2013, London, U.K.brief, the benefit from changing the building layout is quiteevident in strengthening the ventilation mechanism forachieving a better residential living environment.According to the simulation results of new layout, Figure 8illustrates the Close-up views of predicted streamlines, axialvelocity magnitude and pressure contours of wind field in thewindward and leeward sides. In comparison with Fig. 4-A,ventilation in the central open space was improved at thepedestrian level (in light blue color). The sizes of therecirculating and low-speed areas in the wake of buildingsbecame smaller or even invisible. In Fig. 8-B, the highpressure areas (the orange bubble) in the windward wereobserved as two smaller parts in the two wings. In Fig.8-C,the low-wind velocity areas in the leeward of high-risebuildings are also reduced.Fig. 6 Predicted streamlines, streamwise velocity magnitude and pressurecontours of wind field across the central open space for the incoming ABLflow from the front of the communityinduce the wind toward the central open space for enhancingthe ventilation. In Fig. 7-B, the stereo streamlines at a heightof 1.5m demonstrate the wind passing through theneighborhood. The wind speed was also increased toapproximately 1.5m/s (in light blue color) in central openspace as illustrated in Fig. 7-C. As compare to Fig 3-c, thelow-speed wind area was reduced via removing a singlebuilding. In Fig.7-D, we can observe that the high pressureareas become smaller and roughly divided into two sectors.For the plane at a height of 5m in Fig7-E, the wind flowedinto the central part of the community much smoother withthe velocity increased up to 2.5m/s in the central area ofcommunity due to withdrawal of the first high-rise building.In Fig7-F, the high pressure concentration reduced and theeffect areas are become smaller, as compare to Fig. 3-F. InFig. 7 Predicted streamlines, axial velocity magnitude and pressure contoursof wind field for enhancement of urban ventilation for the incoming ABLflow from the front of the improved neighborhood layout in DanhaiISBN: 978-988-19252-8-2ISSN: 2078-0958 (Print); ISSN: 2078-0966 (Online)Fig. 8 Close-up views of predicted streamlines, axial velocity magnitude andpressure contours of wind field in the windward and leeward sides for theincoming ABL flow from the front of the improved layout in DanhaiIn Fig. 9, removing the first single high-rise building inthe windward tended to enlarge the inflow area of the windwith disappearance of those low-speed areas (less than 1m/sand in a deep blue color) in the middle between two high-risebuildings. Alternatively, the streamlines passed through thelower facility and two low-speed areas (in light blue color)formed behind buildings. Figure 9-D clearly indicated asubstantial decrease in the low-speed areas in the right side ofthe last high-rise building, as compared to Fig. 5-D.Fig. 9 Predicted streamlines, crosswise velocity magnitude and pressurecontours of wind field across the central open space for the incoming ABLflow from the front of the improved layout in DanhaiWCE 2013
Proceedings of the World Congress on Engineering 2013 Vol II,WCE 2013, July 3 - 5, 2013, London, U.K.V. CONCLUSIONSThe present study has described a computationalframework to investigate the CPA design concept in DanhaiNew Town, with a main focus on examining the buildinggeometric layout and its interaction with the urban windenvironments. Applying the CFD as an effective tool tosimulate the urban wind flowing across the neighborhood,city planners can better understand a conceivable physicalenvironment of the urban areas with the predicted streamlines,velocity and pressure distribution at the pedestrian level. Themicro-climatic conditions of the city can also becharacterized before the development and settlement ofdesign strategies. Adjusting and reshaping the layout of thebuildings over the neighborhood based on the feedback of thesimulated results can be much effective and convincible. Thisresearch intends to integrate the detailed analysis via theCFD-based simulations serving as a digital wind tunnel withthe urban planners’ concept from realistic physical sense fordesign an optimal city. The urban ventilation process for thewind over the Danhai New Town has been examined in thisstudy with the major results summarized as below:(1) In response to insufficient frontal area for directing theairflow into the central open space of community, theimproved design for strengthening the effectiveness ofurban ventilation at the normal wind indicated asignificant growth in the central open space from lessthan 1m/s to 2.5 m/s via an increase of the aeration areain conjunction with removal of a single high-risebuilding along the flow pathway.(2) The spacing between the buildings is an importantfactor to control the wind field for layout planning. Theurban ventilation is highly influenced via the layout ofdensity and spacing of high-rise buildings. Though thedesign of the Danhai New Town may not be perfectfrom the fluidic vision, we can conclude with certainthat it is quite promising to apply the CFD approach fordeveloping the design strategy of great city in 16][17][18][19]ACKNOWLEDGMENTThis paper represents part of the results obtained under thesupport of the National Science Council, Taiwan, ROC(Contract No. ][3][4]R.Yoshie, G. Jiang, T. Shirasaw, J. Chung,CFD simulations of gasdispersion around high-rise building in non-isothermal boundary layer,Journal of Wind Engineering and Industrial Aerodynamics, vol. 99,2011, pp.279-288.Y.Tominaga, A. Mochida, T.Shirasawa, R.Yoshie, H.Kataoka,K.Harimoto, T. Nozu, Cross comparisons of CFD results of windenvironment at pedestrian level around a high-rise building and withina building complex, Journal of Asian Architecture and BuildingEngineering , vol. 3, 2004, pp.63-70.R. Yoshie, A. Mochida, Y. Tominaga, H. Kataoka, K. Harimoto, T.Nozu, T. Shirasawa, Cooperative project for CFD prediction ofpedestrian wind environment in the Architectural Institute of Japan,Journal of Wind Engineering and Industrial Aerodynamics, vol.95,2007, pp.1551–1578.J.O.P. Cheung, C.H.Liu, CFD simulations of natural ventilationbehavior in high-rise buildings in regular and staggered arrangementsat various spacings, Energy and Buildings, vol. 95, 2011, pp.1149–1158.ISBN: 978-988-19252-8-2ISSN: 2078-0958 (Print); ISSN: 2078-0966 (Online)[22][23][24][25][26]H. Kotani, T. Goto, M. Ohba, T. Kurabuchi, Review ofcross-ventilation research papers—from the Working Group forNatural Ventilation and Cross-Ventilation of the Architectural Instituteof Japan, International Journal of Ventilation, vol. 8, 2009, pp.233–241.Q. Chen, Ventilation performance prediction for buildings: A methodoverview and recent applications, Building and Environment, vol. 44,2009, pp. 848–858.T. Ayata, O. Yıldız, Investigating the potential use of naturalventilation in new building designs in Turkey, Energy Building, vol.38 ,2006, pp.959–963.W.K. Chow, Wind-induced indoor-air flow in a high-rise buildingadjacent to a vertical wall, Applied Energy, vol. 77, 2004, pp.225–234.B. Blocken, J. Persoon, Pedestrian wind environment around buildings:Literature review and practical examples, Journal of Thermal Envelopeand Building Science, vol. 28, 2004, pp.107-159.B. Blocken, J. Persoon, Pedestrian wind conditions at outdoorplatforms in a high-rise apartment building: generic sub-configurationvalidation, wind comfort assessment and uncertainty issues, Wind andStructures, vol.11, 2008, pp.51-70.X.Wang, C.Huang, W. Cao, Mathematical modeling and experimentalstudy on vertical temperature distribution of hybrid ventilation in anatrium building, Energy and Buildings, vol. 41, 2009, pp. 907–914T. Hiramatsu, T. Harada, S. Kato, S. Murakami, H. Yoshino, Analysisof indoor thermal environment with cooling condition and naturalventilation – Study of thermal environment in real-scale atrium Part3-,Journal of Architecture Planning and Environment Engineering, AIJ,vol. 74, 1998, pp. 23-30.E.Mouriki, P.Karava, A.Athienitis, KW Park, T. Stathopoulos,Full-scale study of an atrium integrated with a hybrid ventilationsystem, 3rd Canadian Annual Solar Buildings Conference, Fredericton,Canada, 2008.S. Hussain, P.H. Oosthuizen, Validation of numerical modeling ofconditions in an atrium space with a hybrid ventilation system,Building and Environment, vol. 52, 2012,pp.152-161.H.Kotani, M.Narasaki, R. Sato, T. Yamanaka, Environmentalassessment of light well in high-rise apartment buildings, Building andEnvironment, vol. 52, 2012, pp.152-161.J.M. Horan, D.P. Finn, Sensitivity of air change rates in a naturallyventilated atrium space subject to variations in external wind speed anddirection, Energy and Buildings, vol. 40, 2008, pp.1577–1585.Construction and Planning Agency, Ministry of the Interior. x.php?option com content&view article&id 14707&Itemid 50, 2012.C. Ghiaus, F. Allard, Natural ventilation in the urban environment:assessment and design, Earthscan, London, 2005.P.J. Richards, Computational modeling of wind flows around low risebuildings using PHOENIX. Report for the ARFC Institute ofEngineering Research Wrest Park, Silsoe Research Institute,Bedfordshire, UK., 1989.P.J. Richards, R.P. Hoxey, Appropriate boundary conditions forcomputational wind engineering mode
the sum of laminar viscosity μ and turbulent viscosity μt) and gravitational force, respectively. Considered as the most popular, well-established and widely tested turbulence model, a standard k-ε two-equation turbulent model [20] was adopted for turbulence closure, as follows: P . x k σ μ μ x x u k k j t j j j

