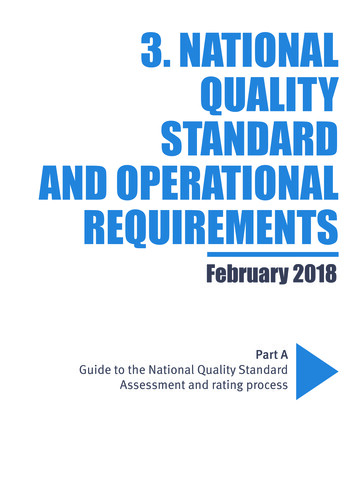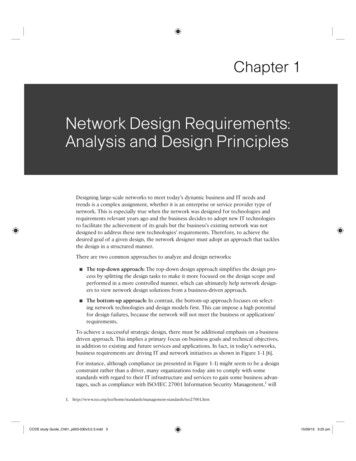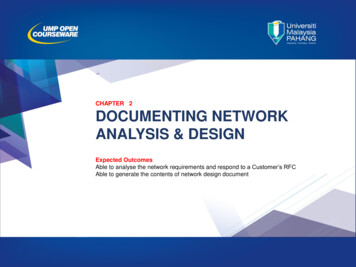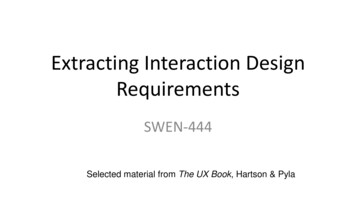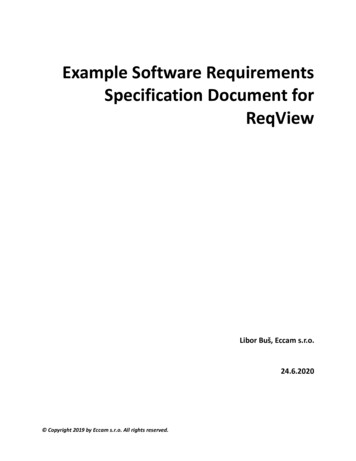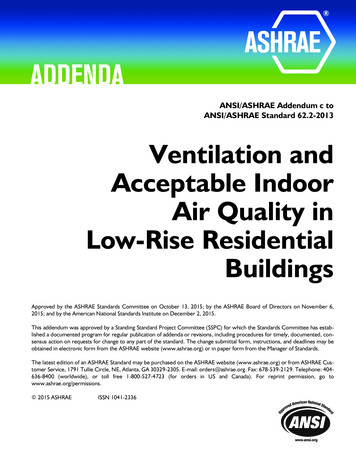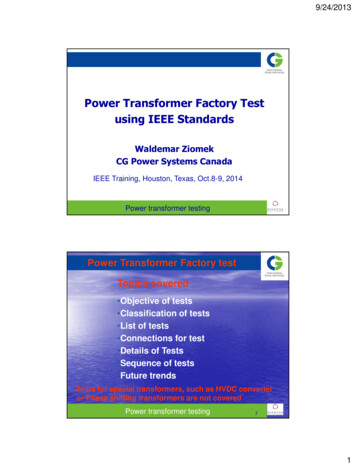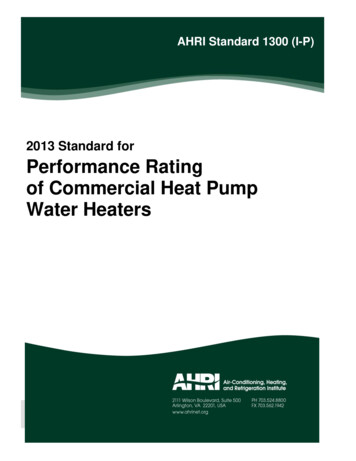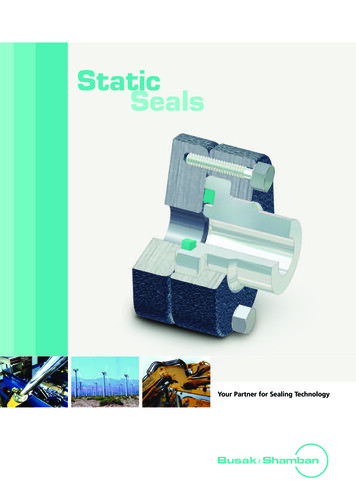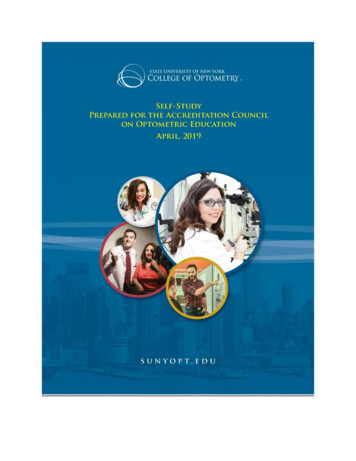
Transcription
Standard Design RequirementsUpdated July 2016 TPTable of ContentsSection 1: General Design RequirementsAvailable Project InformationSite ConditionsParking RegulationsContractor ObligationsProject CoordinationShop Drawings, Product Data, SamplesTemporary Dust BarriersADA AccessibilityAsbestos / Lead Paint / MoldStructural ConditionsDrawings and SchedulesRegulatory RequirementsSubmittalsContract Close-outFacility Operation ProceduresSubsurface Investigation1
SECTION 2:DETAILED UNIVERSITY DESIGN REQUIREMENTSSpace RequirementsCustodialLandscaping and Site DesignSite PlanningLandscape PlantingPlanting CharacterComposition and scale of plant material at maturityPlanting and Campus SecurityIrrigationPlant Species and DiversityStreet Tree PlantingPlanting SizesTree Protection during ConstructionSod installation and Repair RequirementsLandscape AccessoriesSite AccessoriesBike RacksBus SheltersFences and GatesRecreational Facility and Playground EquipmentSignageSite, Street and Mall FurnishingsSite Walls / Seat Walls / Retaining WallsWalk, Road, and ParkingTraffic Control BollardsCampus Driveway ApplicationsDecorative BollardsConcrete Sidewalk / Pavement detailPedestrian Walkway Pavement Pattern design2
InletsParking Design RequirementsAsphalt detailHeavy Duty Asphalt detailCrosswalksCurbing: Street, Medians and Parking LotsCurb RampsWalk Pavements and Handicap Access RampsStandard RampSpecial PavementsStorm WaterCarpentry and PaintingCeilingsDoorsSecurity GlazingStairsHandrails and RailingsInterior PaintingExterior PaintingRoofingLock shopHeating, Ventilation, and Air Conditioning (HVAC)Environmental Conditions and General Design RequirementsDomestic WaterEquipmentRoof Top UnitsMechanical InsulationHVAC Controls, Building Automation and InstrumentationActuators and OperatorsSensors and TransmittersControl ValvesControl DampersEnergy Management System3
Electric and Electronic Control System for HVACPneumatic Control SystemPneumatic and Electric Control SystemSequence of Operation for HVAC ControlsHVAC Piping and PumpsHydronic PipingAbove Ground Hydronic PipingIn-Line Centrifugal Hydronic PumpsBase-Mounted Centrifugal Hydronic PumpsVertical-Mounted, Double Suction Centrifugal Hydronic PumpsAutomatic Condensate Pump UnitsSteam and Condensate Piping and PumpsSteam and Condensate Heating PipingUnderground Steam and Condensate Heating PipingElectric Driven Steam Condensate PumpsRefrigerant Safety Relief Valve Discharge PipingRefrigerantsHVAC Water TreatmentHVAC Air DistributionHVAC Ducts and CasingsNon-metal DuctsHVAC CasingsDampersAccess DoorsFlexible ConnectorsFlexible DuctsDuct LinersHVAC Fans4
Centrifugal HVAC FansHVAC Power VentilatorsBath ExhaustVariable – Air – Volume UnitsAir Outlets and InletsReturn Air GrillesSupply DiffusersFabric Air Distribution DevicesHVAC Gravity Up blast VentilatorsHVAC Air Cleaning DevicesCentral Heating EquipmentHeat Exchangers for HVACCentral Cooling EquipmentCentral HVAC EquipmentIndoor Central Station Air Handler – Example TRANE # MCCA008Packaged Outdoor HVAC EquipmentPackaged, Outdoor, Central-Station Air-Handling UnitsDecentralized HVAC EquipmentRoom Air ConditionersComputer Room Air ConditionersSplit - System Air ConditionersAir - Source Unitary Heat PumpsHumidity Control EquipmentOutdoor Airflow ControlCooling TowersVFD on AHUs, Fans, and PumpsOperation and Maintenance of Facility Fuel SystemsOperation and Maintenance of HVAC Piping and Pumps5
Operation and Maintenance of HVAC Air DistributionHVAC Air Duct CleaningOperation and Maintenance of Central Cooling EquipmentCommon Motor Requirements for HVAC EquipmentExpansion Fittings and Loops for HVAC PipingMeters and Gages for HVAC PipingGeneral - Duty Valves for HVAC PipingSpecialty Valves by NeedHangers and Supports for HVAC Piping and EquipmentHeat Tracing for HVAC PipingIdentification for HVAC Piping and EquipmentAnti-Microbial Coatings for HVAC Ducts and EquipmentAnti-Microbial Ultraviolet Emitters for HVAC Ducts and EquipmentTesting, Adjusting, and Balancing for HVACHVAC InsulationDuct InsulationEquipment InsulationPiping InsulationCommissioning of HVACPlumbingGeneral Design RequirementsCatch basinsFire ProtectionWater EntranceManholesPlumbing FixturesFaucets6
Pipes and Pipe FittingsValvesReduced Pressure DevicesELECTRICALGeneral Design RequirementsBasic Materials and MethodsSpecial SystemsControlsHigh Voltage DistributionService and DistributionRaceways, Conduits and TrenchesCircuit BreakersElectric Conduit FittingsElectric PanelsElectric Wire and CablesElevatorsEmergency Keyed Lock Box for ElevatorsEmergency PhonesExterior LightingExterior Building LightingExterior Light LevelsStreet and Parking Lot LightingPost-top Style Street and ParkingPost Top FixtureGeneratorsHigh Voltage SwitchesInterior LightingTransformersELECTRONICFire Alarm Systems and Components7
INTERIOR DESIGNGeneral RequirementsRestroomsToilet, Bath, and Laundry AccessoriesMirrorsGrab BarsSoap DispensersTissue DispensersSanitary Napkin DisposalSignageArchitectural WoodworkRoom Numbering ProcedureInterior tileResilient BaseResilient Stair Treads and RisersResilient AccessoriesChalkboardsLCS BoardPlastic Toilet CompartmentsExterior DesignSignageWindowsAdditional Guidelines8
SECTION 1: GENERAL DESIGN REQUIREMENTSAvailable Project Information Working drawings for original building construction are available for inspection at Physical Plant.Appointments are required and to be scheduled through designated University RepresentativeSite Conditions The Project Coordinator at the Physical Plant Building will set a pre bid meeting date and time.Attendance at this meeting by the Contractor or a representative is mandatory beforesubmission of a Bid. Before a bid submission Contractor shall inspect the project site to ascertain the scope and allproject conditions affecting the work to be performed to comply with set requirements and stateor local codes. This includes, but not limited to, utilities, substrates, etc. Submission of a Bid isevidence that an examination has been made and any difficulties or discrepancies noted.Include in Bid all costs associated with providing a complete and functional project as indicatedin the Contract Documents. No change orders will be issued for extra costs of labor, materials,and equipment required for any difficulties encountered which could have been determinedbefore submission of Bid. Contractor is responsible for security of the facility during construction. Refer to Section 01040. No work is to be scheduled or performed during the Christmas holidays, Dec. 23 – Jan 2, 2005while the University is closed.Parking Regulations All Contractor parking is limited to general parking lots on Central or Southern Avenues or citystreets surrounding the campus. NO EXCEPTIONS. NO vehicles permitted on walks or grassareas at any time. Contractors may load/unload at project site; but unattended vehicles aresubject to ticketing and towing at Contractors’ expense. All work or personnel vehicles arerequired to display a temporary parking pass from the rear view mirror while on Universityproperty. Request passes from the University Parking Office, 505 Zach Curlin, 678-2212 andreturn them when project is complete.Contractor Obligations: Maintain proper standards of business decorum, conduct, and attire while on UniversityProperty. Conduct or actions of employees, subcontractors, or guests is wholly the responsibilityof the Contractor. No alcoholic beverages, firearms or weapons of any type - except those of duly authorized lawenforcement or security personnel - are permitted on University property.9
No harassment of students, employees, or guests of the University, the Tennessee Board ofRegents, or the State of Tennessee in any manner, by any means or for any reason ispermitted. Refer to the official University harassment policy guidelines. Smoking is permitted only in specifically designated smoking areas. No playing of music or radios (except approved communication and announcement devices) ispermitted. Failure to comply with these conditions, restrictions, and directions of the University isconsidered a flagrant violation of terms of the Contract and may subject Contract to immediatetermination without penalty to the University. The University reserves the right to requireimmediate and permanent removal of any employees, subcontractors, or guests that fail tocomply with these Contract terms. Any and all access/storage keys issued to Contractor or sub-contractors must be returned at theend of the project. Any re-keying or material cost incurred because of lost keys shall be theContractor’s responsibility.Project Coordination The University, adjacent buildings, streets and walks are to be operational during work of thisContract. Work hours are 7:30am-4:30 pm Monday-Friday (no exceptions). Written permissionis required to work holidays or weekends. Coordinate work under this Contract with related work by the University. Sequence andschedule work with University Representative to minimize disruption to campus or buildingactivities. Consult class and faculty schedules if necessary. Limit excessive noise and dust. Coordinate high noise activities with University Representative. Maintain all code required exit paths, life safety features, and entrance security to facility at alltimes. Contractor's superintendent must be present during all work under this Contract. Maintain onecomplete copy of all relevant Contract Documents, Addenda, Field Orders, Change Orders,permits, wage rates, submittals, samples, engineering data, and shop drawings on site whenworkers are present. Maintain all information, permits, authorizations, postings, etc. required onsite by code authorities or other parties having jurisdiction. Notify University Representative 1 week before starting construction, before each differentphase, and 24 hours before disruptions to utilities or telecommunications. Provide where andwhen the Contractor, subcontractors, and employees will be working; names of jobsuperintendent(s), key people, subcontractor contracts; status of safety equipment; and vehiclesand major equipment to be used.10
Any hazardous operations or procedures to be discussed during the pre-construction meeting.When public safety is a concern Contractor and University Representatives are to discuss anyspecial coordination required.Shop Drawings, Product Data, Samples Provide all submittals, shop drawings, samples, etc. in entirety and at one time for Universityapproval / selection. Partial submittals will NOT be accepted for review. Provide three (3) copies of product brochures, descriptive literature, technical data, shopdrawings, and installation instructions for all materials, components, and equipment specified orlisted for University approval before the start of construction. Include Safety Data Sheets, whenapplicable. Submit shop drawings of showing all components, dimensions, fasteners and accessoriesclearly identified for University approval before fabrication. Submit a separate telecommunications drawing or chart with requirements and any low voltageinformation. Submit three (3) samples or mockups of items for University approval where items/ colors/finishes are noted to be selected by the University. Samples to be six inches square or larger toshow material, finish, color, and texture of each type. Provide a color selection set displayingmanufacturer's full range of colors. For A/C systems, roof top units, and ancillary equipment provide data for products andassemblies. Indicate water, drain, thermostatic valves, and electrical rough-in connectionrequirements. Submit manufacturer's installation instructions, assembly and support details, andstart-up instructions. Submit engineered detail of seismic connections and hanger spacing certified by an architect /engineer licensed in the State of Tennessee. Submit fire protection system calculations and drawings certified by a Tennessee State licensedengineer for the approval of both the University and the State Fire Marshal’s Office. A submittal stamped by a registered engineer is required on the installation of new brick andcuts showing the installation hangers, pins, type approved, and mortar installation methods.Temporary Dust Barriers Provide dust barriers to separate work areas from other areas of the building, to maintainweather tightness of facility, and protect University property as required to accomplish workunder this Contract.ADA Accessibility Provide or maintain accessibility around construction site using temporary wooden ramps orbarriers. Take precautions to protect the public, employees, and students from danger or11
injury using properly constructed barriers, approved by various codes, designed to includethe blind and handicapped.Asbestos / Lead paint / mold: -Existing piping may be insulated with materials containing asbestos fibers. Various ceilings andwalls throughout facilities may contain asbestos materials. Remove all asbestos containingmaterials from the portion of the structure within the project limits. If an entire building is withinthe project limits, the building will be certified asbestos free by written documentation at projects’end. -NO asbestos containing materials allowed in renovations OR new construction. Submit theappropriate notarized certification certificate stating that no asbestos containing materials wereused in the renovation, construction, or placed on the job site.Structural Conditions: -Correct or replace by renovation any portions of the roof and floor structure that are structurallyunsound. Identify, and include, in the project any brick needing repair, caulking, sealing, or tuck-pointing.Drawings and Schedules All project drawings to be AutoCAD based. Schematic and design-development floor plans shall indicate furniture and equipment. Working drawings to be of appropriate scale to accurately represent building dimensions,features, materials, and construction. Follow architectural graphic standards, including final and“AS-BUILT” files in AutoCAD and PDF formats on compact disk. Maximum size of drawingsshall not exceed 30” x 42”. Submit full size drawings and AutoCAD compatible drawing files forUniversity review before reproducing in Mylar format. All project design-development drawings and documentation to reflect spaces numberedaccording to The University of Memphis Room Numbering standard procedure memorandumdated 1/4/99, attached to the end of this document. Submit a monthly design progress schedule to indicate progress and future completiondeadlines.Regulatory Requirements Provide for fire extinguishers and cabinets in General Contract. Give special attention to site controls and temporary facilities. The type of construction willdictate control of the phasing of work and use of surrounding site during construction, etc. Comply fully with the Americans with Disabilities Act (ADA), including handicapped accessaround site. Design to meet requirements of Zone 3 Seismic Design as locally amended.12
Ensure fire emergency access. Schedule a site review meeting with local fire departmentduring schematic design phase. Comply with all regulatory codes provided by the State Fire Marshall’s office.Submittals All submittals and shop drawings to be reviewed and approved by the University before finalapproval of the Designer. Provide 3 copies of all submittals, shop drawings, and maintenance / operating manuals.Contract Close-out Before the University takes control of the building, clean all areas and sanitize the restroomswith a disinfectant approved by the University’s’ Custodial Services. All windows shall be cleaned, free of dust, dirt, fingerprints, and smudges. Clean and finish the hard floor surfaces with 4 to 6 coats of a high gloss, slip resistant floorfinish approved by the University’s Custodial Services. All horizontal and vertical surfaces to be clean and dust free. All carpet shall be free of spots,dirt, dust, and visible loose debris. Final records documents to completely and accurately reflect “As Built” conditions including allproject changes and approved field modifications. Submit full size printed copies of proposedrecord drawings, documents, and AutoCAD drawing files for University review and approvalBEFORE submitting final record documentsFacility Operation Procedures Provide pertinent training, orientation, instructions, and assistance – by manuals, specifications,or professionally prepared materials and/or upgrades - to the appropriate personnel on theoperation, maintenance, and troubleshooting of all of heavy-duty equipment, HVAC systems,boilers, generators, cooling systems, elevators, computer equipment and software, devices, andcontrols provided under this contract. Provide additional materials to augment the Operating and Maintenance Data binders withinstructions for adding these to the binders, or full complete replacement binders.Subsurface Investigation: Tennessee One Call system does not cover the location of all utilities on The University ofMemphis campus. Contractor is ultimately responsible for field location of all known utilities and the repair of anyform of damage or power / communication outage caused by Contractors’ work. Type andmethod of repairs to be approved by Physical Plant. Repairs to be made within 24 hours. For utilities not covered by the Tennessee One Call System, Physical Plant provides utility plansshowing the general location of known electrical, water, gas, sewer, and irrigation lines. Depth13
and exact location of utilities are not always provided on the University utility plans. Field-verifyall University utility plans. Report and document any discrepancies to Physical Plant andCampus Planning Design. Telecommunications has plans showing general locations of known phone or fiber optic cables.Depth and exact locations not always provided on University telecommunication plans. Fieldverify ALL utility plans. Utility Markings – If the University marks the locations of existing utilities and they are thendamaged or cut, then the responsibility for paying for repairs is the Contractor’s; also theContractor is to maintain the markings.14
SECTION 2:DETAILED UNIVERSITY DESIGN REQUIREMENTSSpace Requirements -Design internal spaces to permit flexibility. Consider floor heights, loading, atmospherics,lighting, accessibility, security, economical building module, HVAC, etc. -All new or renovated mechanical equipment rooms shall be of adequate size to ensure properheadroom and provide for removal of all equipment components without encountering anyarchitectural or equipment barriers. All mechanical rooms to have an adjacent maintenance storage room of not less than 50 squarefeet. Each new or renovated custodial closet shall be a minimum of 50 square feet. Include aminimum of one closet per 15,000 square feet of gross building space and a minimum of onecloset per floor. Locate closets near restrooms. The rooms shall not be entrances tomechanical rooms, roof hatches, or other spaces. Provide a main custodial closet near an accessible entrance, delivery area, or elevator of aminimum of 100 square feet. Design space for the storage of all equipment and a thirty (30) daysupply of cleaning supplies. Provide each building with a custodial personnel break area. Install or relocate telephone switchgear in a separate telephone equipment room not in custodialclosets or mechanical equipment rooms. Telecommunication closets are required in eachquadrant of the facility (See Telecommunications section for details.) Provide a hallway / alcove space 48” deep by 40” wide for each vending machine. Provide each building with a recycling room near a delivery area easily accessible from theinterior and exterior of the building.Custodial Custodial closets to have four shelves, a floor service sink and 120-volt electrical outlet (20amp) capable of charging battery powered floor machines. All closet doors to swing out or not interfere with required clearances/floor areas. The custodial break area (1 per building) to have HVAC, lighting, electrical outlets, a sink withhot and cold water, and a shelf.Landscaping and Site Design Final landscape design to be approved by the University. Include all landscaping and irrigationsystems in base Construction Contract. Specific, desirable plant materials for the campus are:15
Large Trees - Willow Oak, Water Oak, Pin Oak, or Red Maple. Large Accent Trees - Kentucky coffee tree, Yellowwood, Eastern Red Cedar, or Ginkgo. Small or Flowering Trees - Zelchova, Fringe Tree, Goldenrain Tree, Red Bud, Dogwood,Yoshino, or Crape myrtle. Large Shrubs - American Holly, Foster Holly, or Yaupon. Medium Shrubs - Needlepoint Holly, Pfitzer Juniper, Carissa Holly, Seagreen Juniper, Aucuba,or Azalea. Small Shrubs - Dwarf Yaupon, Barberry, Burning Bush, or Nandina. Ground Covers - Variegated Lirope, Big Blue Lirope, Pachysandra, or English Ivy.Site Planning Careful site design the arrangement of facilities and landscape elements on the land isfundamental to the character of place. Site design entails identifying and strengthening desiredrelationships among built elements and creating a satisfying relationship of building to openspaces. Attention to important factors such as setbacks, creation of campus space, andpreservation and enhancements of views and wayfinding elements will ensure sitedevelopments that respect and enhance both campus and neighborhood while meetingUniversity needs. Wherever possible, building setbacks should match nearby existing buildings. Where there is asignificant variation between setbacks from walkways, public building, sidewalks, or street curb,new buildings should match the lesser setback to frame the walkway or public space effectively. Create a Sense of Place: While a variety of plantings, paving, public art, and other landscapedesign elements should provide a unique identity to each of the campus’ major public spaces itis critical to emphasize key elements of continuity that convey a cohesive quality to the campus:oContinuous walkways that utilize consistent paving;oWherever possible, tree lining important walkways;oContinuity in signage, lighting, and benches as well as other site furnishings.Landscape Planting Space definition: Spatial organization of the campus landscape is determined by 3 majorcomponents: buildings, topography, and woody plants (trees and shrubs). Roads and walkwayare also important, but their role is subordinate to the three-dimensional strength of building,land, trees and shrubs. Trees and shrubs are key elements that define spatial order andsignificantly affect the quality of the campus environment. Trees and shrubs should be usedpurposefully to achieve desired functions and spatial effects such as limiting or directing views,creating microclimates and intimate overhead enclosures, framing spaces for compositionalclosure, and define and reinforce major campus spaces and wayfinding pathways.16
Planting character The most dominant and mature landscape at the University is the Dunavant Plaza, EmeritiGrove and Sculpture Garden area. This includes designed landscapes and natural treegroupings. It is recommended that the informal naturalistic style of a variety of plant speciesand sizes, arranged in non-geometric, naturalistic patterns around irregular spaces be thepreferred approach for campus plantings. This does not negate the positive impact of thegeometric design of the Student Plaza and Alumni Mall. Site design should be dictated byspecific elements and conditions. Contained courtyards and garden areas that do not freelyconnect with the larger campus landscape may adopt alternative planting approaches, such asgeometric layout or monocultures. A great advantage of the naturalistic approach is that perfection can be achieved in many waysovertime, and the overall design is resilient to tree losses that eventually come with stormsand disease. Trees can be lost and replanted without upsetting the overall integrity of thecomposition. The species of plants selected for use on the campus should possess visual traits that arerepresentative of or similar to the plants indigenous to the mid-southern United States, and areappropriately long-lived and refined to reflect the enduring quality of the campus. Plants thatare highly exotic in their visual aspect should not be used in prominent locations, even if they beof horticultural interest. There is great intrinsic beauty in the native flora; it should be the guidingpurpose of the planting design to capitalize on it. Campus planting design should be simple andseek to promote a mood of tranquility similar to that found in nature. The design should be keptfree of distracting elements.Composition and scale of plant material at maturity The chief compositional goals of the campus plantings are to achieve proper scale and unitywithin and among campus areas. The size of shrubs, their mature growth, and plant bedsshould be considered with respect to scale and compositional relationship to adjacent buildings,roads, sidewalks, plazas and spaces. Generally, plantings should be simple and appropriatelyscaled to the campus. Intricate, domestic scaled plantings are inappropriate when arbitrarilylocated next to institutional size buildings or floating in large lawns and open spaces of thecampus. Small garden scale plantings and flower beds are important; however they should relate to thecampus through proper hierarchies and located in areas designed for intimate gatherings orspecific walk nodes. Gardens and flower beds must be designed as part of a larger design ofsteps, walls, walks, paved terraces and topography that is arranged and seized to relate toadjacent buildings and surrounding landscapes.17
Unity is a particularly important function of campus plantings because of the significant varietythat exists among campus architectural designs. A prevailing visual-sensory unity or sense ofplace of extended duration that is felt across large areas speaks to a different aestheticexperience than a campus landscape of competing visual compositions designed as separateprojects, sharing only coincidental adjacencies. Landscape unity in a naturalistic style, overbroad areas, produces an appropriate expression for a public institution of higher education,research, and public outreach.Planting and Campus Security Safety on campus, building arrangement and landscape design employs the principles of “CrimePrevention Through Environmental Design” (CPTED) Timothy D. Crowe, 2000. The CPTEDconcept assumes that proper design and effective use of the built environment can lead to areduction in the fear and incidence of crime, and to improvements in the quality of life in thecampus setting. A key factor in a feeling of security is visual openness, particularly at night. Areas of denseshrubbery can be perceived as dark and unsafe at night. Campus security is the result of manyfactors (activity level, policing, informal and organized surveillance, light levels, hour of day,etc.), hence vegetation should be selected (based on mature growth characteristics), organized,and maintained to promote openness and good visibility. The goal is to maintain high levels ofvisibility in the most frequented areas of campus without dispensing with the attractive, spacedefining qualities that plants bring to the environment OR working against the natural growthcharacteristics (size, shape, and branching) of trees and shrubs. Plant selection and use shouldbe with the key to minimize “pruning” for enhancing campus security. Basic guiding principles of landscape design based on CPTED guidelines: Planting and selection of landscape materials should leave sightlines open and clear ofobstacles that offer places of concealment. Select shrubs whose mature height characteristics is approximately 3’. Shrubs requiringpruning should be trimmed to 3’, or at least below windowsills. Lower tree branches trees should - through natural growth or pruning - be a minimum of 6’ to 8’off the ground. If graffiti is a known problem in an area, use thorny plants as a natural barrier to deter unwantedentry. Specify vines or planted wall coverings to deter graffiti. Avoid blank spaces, which mayinvite graffiti. Provide landscaping and fencing that does not create hiding places. Provide attractive durable fencing whenever possible. Consider creative solutions to fencingschemes that work aesthetically and functionally. Use lighting in the landscaping, both for security and aesthetics.18
Irrigation Design to appropriately irrigate all lawn areas, plant beds, and landscape islands on separatezones. Irrigation system shall be either RAINBIRD, HUNTER, or approved equal. The proposedsystem shall be 100% compatible with a RAINBIRD system. RAINBIRD IRRIGATION SYSTEMcomprises most of the irrigation systems on campus. The system shall be of commercial gradematerials and equipment. In-ground valve box, above ground valve box, and landscape irrigation components - Asapproved.Plant Species and Diversity Existing campus plant material varies widely. A broad base of material is good. Generalguidelines for the placement of plant material around new and existing buildings will create aconsistent campus image. Some broad guidelines for plant material choices are: To the extent possible, tree and shrub plantings should consist of species native to the midsouthern region of the United States. The USDA Hardiness Zone shows Memphis in aHardiness Zones of 6a to 8a. Use native plants that are hardy in Zone 7. In most cases thisenhances the long term adaptation of plants to the campus and creates a visual settingharmonizing with the beauty of the region. Use of poisonous and invasive plant material is prohibited. The planting strategy is to employ long-lived non-invasive trees and shrubs adapted to thespecific exposures, moisture conditions, climate and soils of the campus. Indigenous plan
Sequence of Operation for HVAC Controls HVAC Piping and Pumps Hydronic Piping Above Ground Hydronic Piping In-Line Centrifugal Hydronic Pumps Base-Mounted Centrifugal Hydronic Pumps Vertical-Mounted, Double Suction Centrifugal Hydronic Pumps Automatic Condensate Pump Units
