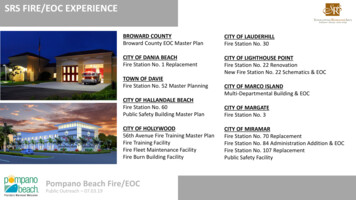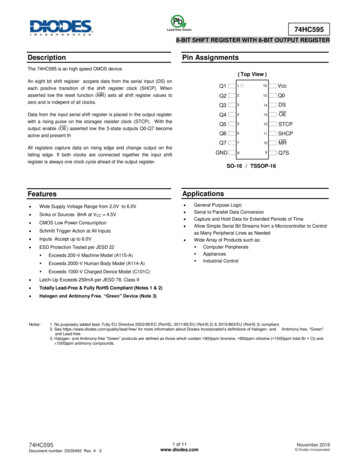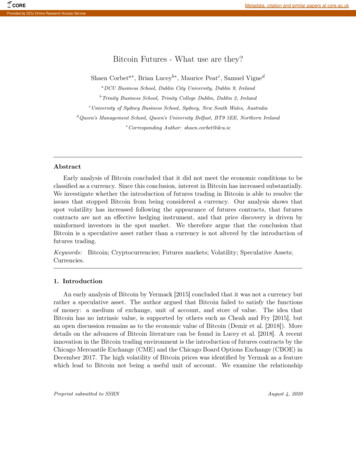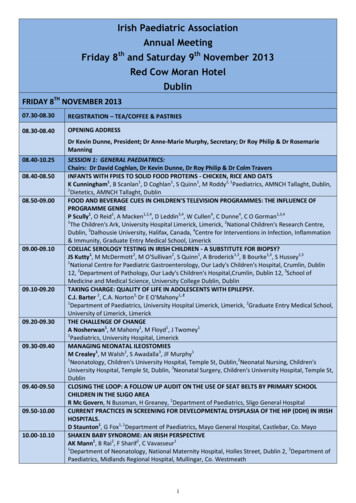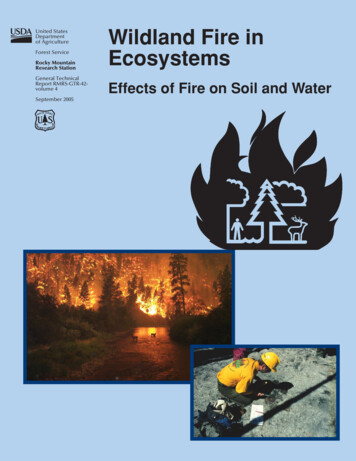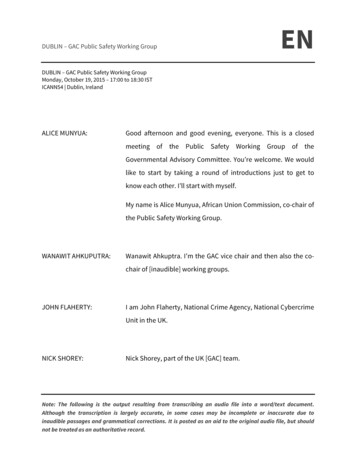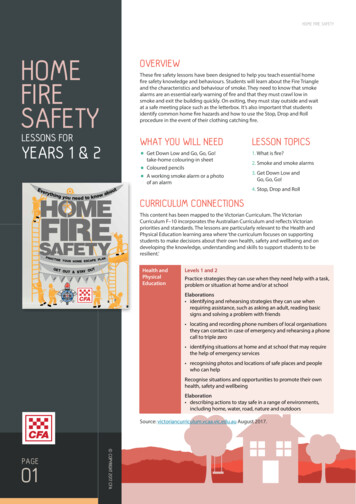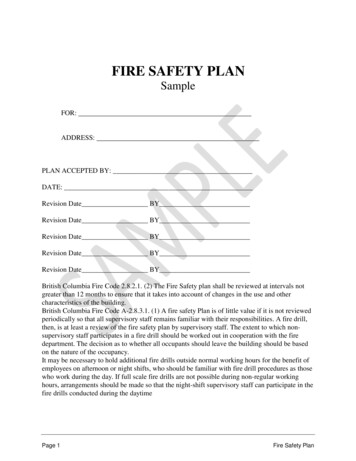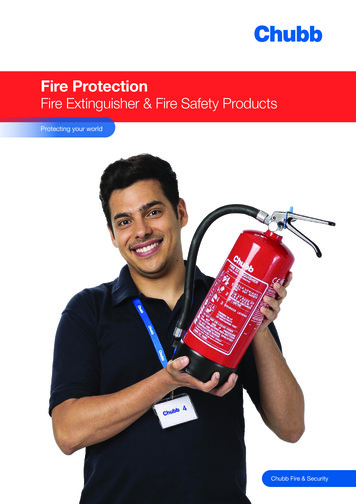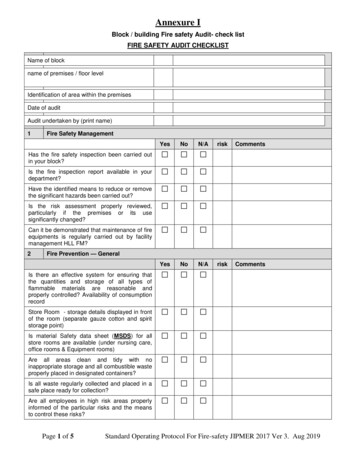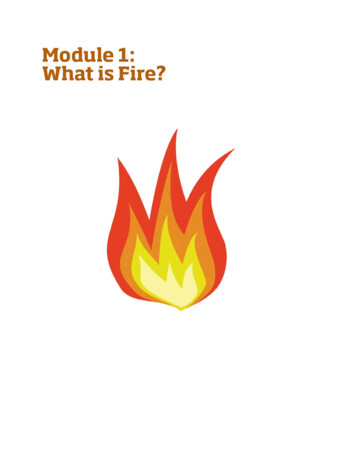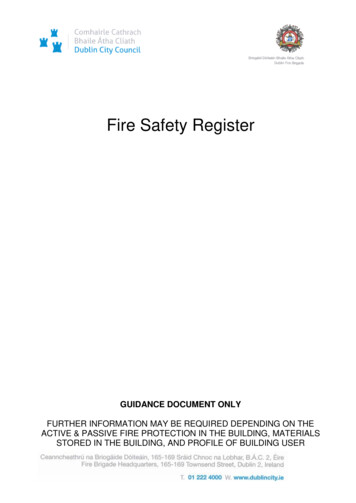
Transcription
Fire Safety RegisterGUIDANCE DOCUMENT ONLYFURTHER INFORMATION MAY BE REQUIRED DEPENDING ON THEACTIVE & PASSIVE FIRE PROTECTION IN THE BUILDING, MATERIALSSTORED IN THE BUILDING, AND PROFILE OF BUILDING USER
Fire Safety Register1.0 INTRODUCTION2.0 PREMISES TO WHICH THIS FIRE SAFETY REGISTER BELONGS3.0 FIRE SAFETY MANAGER AND DEPUTY FIRE SAFETY MANAGER3.1 Guidance for Completing this Fire Safety Register4.0 FIRE WARDENS AND DEPUTY FIRE WARDENS5.0 TRAINING5.1 Training Record Form6.0 FIRE AND EVACUATION DRILLS6.1 If You Discover a Fire6.2 On Hearing the Fire Alarm6.3 Calling the Fire Brigade6.4 Assembly Points6.5 Evacuation for Staff Working out of Hours6.6 Evacuation for People Requiring Assistance6.6.1 Use of refuges6.6.2 Evacuation using stairways6.6.3 Use of Personal Emergency Evacuation Plans (PEEPs)6.7 Fire and Evacuation Record Form6.8 Assembly Point Check Off Form7.0 FIRE INSTRUCTION NOTICES8.0 INSPECTION OF MEANS OF ESCAPE8.1 Inspection of Means of Escape9.0 FIRE DOORS9.1 Fire Doors: Register9.2 Fire Doors: Inspection10.0 FIRE DETECTION AND ALARM SYSTEM10.1 Fire Detection and Alarm System Basic Description10.2 Fire Detection and Alarm System Inspections and Tests10.3 Fire Detection and Alarm System Record Form11.0 EMERGENCY LIGHTING SYSTEM11.1 Emergency Lighting System Basic Description11.2 Emergency Lighting System Inspections and Tests
Fire Safety Register11.3 Emergency Lighting System Record Form12.0 FIRE EXTINGUISHERS AND FIRE BLANKETS12.1 Colour Coding and Classification of Fire Extinguishers12.2 Fire Extinguishers: Inventory12.3 Fire Extinguishers: Monthly Inspections12.4 Fire Extinguishers: Annual Inspection and Maintenance by Contractor12.5 Fire Blankets: Inventory12.6 Fire Blankets: Monthly Check12.7 Fire Blankets: Annual Inspection and Maintenance by Contractor13.0 HOSE REELS13.1 Hose Reels: Inventory13.2 Hose Reels: Monthly Inspections13.3 Hose Reels: Annual Maintenance by Contractor14.0 FIRE HYDRANTS14.1 Fire Hydrants: Inventory14.2 Hydrants: Monthly Inspection14.3 Hydrants: Annual Maintenance by ContractorAPPENDIX A: Evacuation ProceduresAPPENDIX B: Sample Notice for a Scheduled Fire and Evacuation DrillAPPENDIX C: Bomb Threat Phone Checklist
Fire Safety Register1.0 INTRODUCTIONUnder the Safety, Health and Welfare at Work Act 2005 there is a general requirement toprovide a safe place of work and safe systems of work. There is an additional provision inrelation to fire safety in the workplace to ensure the Safety, Health and Welfare of allpersons employed.Regulations 13 of the Safety, Health and Welfare at Work (General Application)Regulations, 2007 requires employers to provide fire detection and fire fighting facilities inthe workplace.The Fire Services Act 1981 and 2003 provides for additional responsibilities in relation tofire safety.Section 18(2)Section 18(3)“It shall be the duty of every person, being on premises to which this section applies,to conduct himself in such a way as to ensure that as far as is reasonably practicableany person on the premises is not exposed to danger from fire as a consequence ofany act or omission of his.In order to comply with the provisions of the above acts, it is necessary to designate aresponsible person as Fire Safety Manger for implementing and overseeing fire safety onthe premises. A responsible person should also be appointed as Deputy Fire SafetyManager.The keeping of fire safety records is an important element of the proper fire safetymanagement of a premises. This Fire Safety Register has been produced to assist in thekeeping of records for specific items. It may also be necessary to keep records andcertificates for other items such as furnishings, bedding, electrical installations, and gasinstallations as appropriate to the particular premises.
Fire Safety Register2.0 PREMISES TO WHICH THIS FIRE SAFETY REGISTER BELONGSName of Premises:Address:Telephone Number:Name of Owner/Hirer/Lessee:Telephone Number:Type of Business:Fire Safety Manager:Deputy Fire Safety Manager:Assembly Points:
Fire Safety Register3.0 FIRE SAFETY MANAGER AND DEPUTY FIRE SAFETY MANAGERRecorded below are the members of staff who perform the task of Fire Safety Managerand Deputy Fire Safety Manager.Fire Safety ManagerDeputy Fire Safety Manager3.1 Guidance for Completing this Fire Safety Register1. This Fire Safety Register should be kept in a safe place on the premises at alltimes and should be available for inspection by any Authorised Officer of the FireAuthority.2. This Fire Safety Register generally has sufficient pages to allow for records over anumber of years. Additional photocopies of unused pages should be added asrequired.3. Managers should take careful note of the intervals at which drills, inspections, testsor inventory/location checks are to be carried out. These are summarised in thetable below:Fire andEvacuationDrillsDailyMeansofEscapeFireDoors WeeklyFireDetectionandAlarmSystem EmergencyLightingSystem 6 MonthlyAnnuallyHoseReels andFireHydrants* Monthly3 MonthlyFireExtinguishersandFireBlankets *A flow and pressure test of fire hydrants should be undertaken every five years anddetails filed in the Fire Safety Register.
Fire Safety Register4.0 FIRE WARDENS AND DEPUTY FIRE WARDENSRecorded below are the members of staff who perform the task of Fire Warden andDeputy Fire Warden. Fire Wardens and Deputy Fire Wardens have received appropriatefire safety training.LocationFire Warden(s)Deputy Fire Warden(s)Fire Wardens may have a number of responsibilities including the evacuation of personsfrom their designated area of the building to the assembly point.When their area has been evacuated they should proceed to the assembly point andmake a verbal report to the Assembly Point Controller that their area is clear. They shouldnot delay for any reason in the evacuation of themselves or others.Fire Wardens should remember the following points on activation of the fire alarm: Remain calmEvacuate your designated area, directing persons towards the exit.Check any rooms, toilets etc. if they are in your area for visitors or contractors.Close all doors behind you as you leave, in particular fire doors.When you reach the exit do a final check of the area for anyone you may havemissed, and report to your assembly point.Proceed to the assembly point and report the completion of the evacuation of yourarea to the Assembly Point Controller.Do not re-enter the building until the ‘All Clear” has been given by the Assembly PointController.
Fire Safety Register5.0 TRAININGStaff to whom specific duties have been assigned should be given appropriate trainingand particulars of such training should be entered in the Fire Safety Register and recordedon the Training Record Form. See page over.Matters in relation to training should be brought to the attention of the Fire SafetyManager.Training and/or instruction should include the following: Fire prevention measuresEvacuation of occupantsEmergency procedures and fire and evacuation drillsArrangements for ensuring that escape routes and exit doors are unobstructed andavailable for useEnsuring that any areas with secured access, etc. have been checkedArrangements for the provision of assistance to the fire brigadeFire control techniques including: The use of fire extinguishers, fire blankets and hose reels (where installed) Closing doors to inhibit fire spread Shutting off electricity, fuel supplies and ventilation systems as appropriateA knowledge of the layout of the building including escape routesThe location of alarm call pointsThe location of the alarm panelThe location of fire fighting equipmentThe location of assembly points
Fire Safety Register5.1 Training Record FormDateMonthYearDate:Instructor’s Name(s):(PRINT NAME)Nature of Training:Duration:Persons receiving training(PRINT NAME)Signature
Fire Safety Register6.0 FIRE AND EVACUATION DRILLSRegular fire and evacuation drills which simulate emergency procedures should beplanned and organised in the following manner:1. Emergency procedures that are appropriate to the premises should be established.See Appendix A for Evacuation Procedures.2. Fire and evacuation drills should be held at varying times of day and nightsimulating conditions in which one or more of the escape routes are obstructed bysmoke.3. Notice of fire and evacuation drills may be given beforehand to staff. See AppendixB for a Sample Notice for a Scheduled Fire and Evacuation Drill.4. All permanent and temporary staff, out of hours staff, staff requiring assistance,staff involved in shift work, contractors and visitors should be involved in fire andevacuation drills.Prompt action in the first few minutes of a fire can determine the eventual outcome of thatfire. Nothing listed in this section takes priority over the safety of staff, visitors orcontractors.The specific actions that staff should be trained to take when a fire breaks out or whenthere is an alarm are as follows:6.1 If You Discover a Fire Sound the alarm by operating the nearest “Break Glass Unit”.Contain the fire if it is safe to do so with the equipment provided.Dial 999/112 (or send someone to do this) and inform the fire brigade of the addressof the premises and the exact location of the fire.Report to the Fire Safety Manager/Deputy Fire Safety Manager, Fire Warden orOfficer in Charge and proceed to the assembly point. All other staff, contractors andvisitors to leave the premises by the nearest available exit and proceed to theassembly point.Do not rush. Do not use the lift. Do not re-enter until the all clear has been given.6.2 On Hearing the Fire Alarm Leave the premises immediately by the nearest available exit and proceed to theassembly point.Do not rush. Do not use the lift. Do not re-enter until the all clear has been given.Those participating in the fire and evacuation drills should be encouraged to apply theprocedures efficiently and promptly.Note:Each fire and evacuation drill should be reviewed afterwards and the procedures modifiedif necessary. These modified procedures should be notified to all staff.
Fire Safety Register6.3 Calling the Fire BrigadeThe person discovering the fire should make their way to ground floor level and report thefire to the Fire Warden who will in turn notify the fire brigade.The person discovering the fire may also dial 999/112 (or send someone to do this) andinform the fire brigade of the address of the premises and the exact location of the fire, ifpossible.Note:Generally, it will not be necessary to actually call the fire brigade during a fire drill or otherexercise.6.4 Assembly PointsAll staff contractors and visitors to assemble at:Note: Visitors will be the responsibility of their host who must advise them of the emergencyprocedures as appropriate.Contractors must be advised of the emergency procedures by the BuildingMaintenance Manager before commencing work on the premises.6.5 Evacuation for Staff Working out of HoursRegular fire and evacuation drills which simulate emergency procedures should beplanned and organised in the following manner:1. Emergency procedures that are appropriate to the premises should be established.See Appendix A for Evacuation Procedures.2. Fire and evacuation drills should be carried out at regular intervals outside ofbusiness opening hours and simulating conditions in which one or more escaperoutes are obstructed by smoke.3. Notice of fire and evacuation drills may be given beforehand to staff. See AppendixB for a Sample Notice for a Scheduled Fire and Evacuation Drill.
Fire Safety Register6.6 Evacuation for People Requiring AssistanceEvery effort should be made to identify any people who might have difficulty in evacuatingand/or might need assistance to make their way to a place of safety. Appropriateprocedures should be put in place in the event of a fire. If there is a need to make specificarrangements, especially in existing buildings, then consultation with the individual(s)should take place at the earliest opportunity. Such occupants might include: Mobility-impaired peopleSensory-impaired people6.6.1 Use of refugesDuring an evacuation some mobility-impaired people will temporarily rest in refuges whilewaiting for assistance to move from the refuge to a final exit. In this event there areessential communication issues that those members of the building management who areorganising the evacuation of the building need to address.Building management members should find out:a. How many mobility-impaired people there areb. The refuge or refuges in which they are locatedIn addition any person using a refuge should be kept informed of the situation and toldabout the action that building management is taking in order to effect their safeevacuation.To address these issues there has to be a system of two-way communication betweenthose temporarily waiting in each refuge, and building management members who areorganising the evacuation of the building.6.6.2 Evacuation using stairwaysSome people may need physical assistance to reach a final exit.Visually impaired people can best be guided on level surfaces by allowing them to take atrained helper’s arm and follow the helper. On stairways the helper should descend firstand the visually impaired person follow with a hand on the helper’s shoulder. If a guidedog accompanies a visually impaired person, the person should be asked how best theanimal can be helped.Some guide dogs follow on their owner’s command but generally, if a helper is leading avisually impaired person, the guide dog should be held by the leash, rather than theharness. Whilst many disabled people are able to descend (or ascend) a stairway,possibly with assistance, others might need to be carried.Where wheelchair users need to be carried, it is generally preferable for them to becarried in their own chair, but evacuation chairs are an option. The method of evacuationshould be discussed with the individuals concerned and incorporated into their PersonalEmergency Evacuation Plan (PEEP) (see below).
Fire Safety RegisterManagement should ensure that staff designated to help disabled people in the event offire are fully trained in the techniques of helping to evacuate them.6.6.3 Use of Personal Emergency Evacuation Plans (PEEPs)Personal Emergency Evacuation Plans (PEEPs) are recommended for people requiringassistance during evacuation to leave the building. PEEPs are written by management inconjunction with the individuals concerned and are based on knowledge of the structuralprovisions within the building. They explain the method of escape to be used in each areaof the building on a case-by-case basis, and when agreed are kept by the relevant parties.Where a building has many visitors, some of whom might be disabled, an acceptableoption would be to provide standard plans that are available on request.Through the recording of PEEPs, the management team should be made aware of theamount of staff support required for each evacuation.
Fire Safety Register6.7 Fire and Evacuation Record FormThis form should be completed for a real emergency or scheduled fire and evacuationdrill.DateMonthYearDate:Please tick accordingly:Time:Real emergencyFire and evacuation drillPerson responsible for drill (PRINT NAME):Number of staff evacuated:Number of contractors and visitors evacuated:Optimum evacuation time:Actual evacuation time:Time to completion of roll call:Assessment of drill:Remedial action necessary:Fire Safety Manager’s comments:Signature:Date:
Fire Safety Register6.8 Assembly Point Check Off FormThis form should be completed by the Assembly Point Controller for a real emergency orscheduled fire and evacuation drill. This person may be the Fire Safety Manager, DeputyFire Safety Manager, an appointed Fire Warden or Officer in Charge.DateMonthYearDate:Time:Assembly Point Controller (PRINT NAME):Activated Fire Zone:Location:Brief description:Fire WardenAreaClear Y / NTime
Fire Safety Register7.0 FIRE INSTRUCTION NOTICESOccupants and visitors should be made aware of the safety procedures that apply in theevent of fire or other emergency. This should take the form of emergency evacuationinstruction notices.An emergency evacuation instruction notice is a printed list of instructions on the actionsto be taken when a fire or other emergency occurs. The notice is divided into two partsdepending on whether a person discovers a fire or hears a warning of fire. All places ofwork should have emergency evacuation instruction notices appropriate to the premisesdisplayed in prominent locations.See Appendix A for the emergency evacuation notice.
Fire Safety Register8.0 INSPECTION OF MEANS OF ESCAPEInspection of means of escape should be carried out on a daily basis and include thefollowing: Escape routes directly outside as well as inside the premises should be keptunobstructed and immediately available for use.Escape routes should be clearly indicated and adequately illuminated.Fire resisting doors, smoke stop doors, exit doors, self-closing devices, panic boltsand crash bars should be inspected and should be maintained in a useable and faultfree condition.Exit doors should be capable of being readily opened at all times.Floor coverings, rugs and mats should be fixed or laid so that people will not slip or tripon them during an evacuation and should not be used to keep doors in the openposition.Where exit doors open over mat wells, any mat used should be fixed securely in thewell.External areas at or near exits should be kept free of vehicles, and other obstructionsto allow unimpeded escape to a place of safety.Monitoring to guard against obstruction by works or maintenance operations should becarried out.Doors, gates and barriers should not impede escape from a concourse or yard whichdischarges to a place of safety.A record should be kept of such checks using the form provided over.
Fire Safety Register8.1 Inspection of Means of EscapeDateArea inspectedFaults and remedialaction (if any)Inspected by(PRINT NAME)
Fire Safety Register9.0 FIRE DOORSFire-resisting doors are important features of this building. They offer resistance to thespread of fire and can limit its effect. They are particularly important elements of fireprotection on escape routes.A responsible person, preferably the Fire Safety Manager, should be responsible forchecking the different types of fire doors and monitoring their condition for effectiveoperation.It is necessary to maintain a register of all the fire doors in the building as well as aninspection sheet as set out below.
Fire Safety Register9.1 Fire Doors: RegisterInsert the number and location of each door and tick the subsequent boxes to indicate theattributes of each door.The following abbreviations are used in the table below:Fire Resistance (minutes)CSSCold Smoke SealISIntumescent StripSCSelf-CloserEDRM Electronic Door Release MechanismEMHOD Electro Magnetically Held Open DoorFRDoorNo.LocationFRCSSISSCEDRMEMHODGlazing
Fire Safety Register9.2 Fire Doors: InspectionInspections of fire doors should include checking the following: Integrity of panel, frame, glazing, intumescent stripDoor tightnessFull closure, smoke seal, door closer operationAutomatic door releaseSignsDoors propped/wedged open (fire doors should never be propped/wedged open)If no faults are detected, report ‘No faults’DateDoorNo.Faults and remedial action (if any)Inspected by(PRINT NAME)
Fire Safety Register10.0 FIRE DETECTION AND ALARM SYSTEMThe most effective equipment for detecting a fire in its early stages is an automatic firedetection and alarm system. Components of an automatic fire detection and alarm systeminclude detector heads positioned in zones throughout the building, manual call points,indicator panel, power supply with adequate standby (battery) capacity and sounders.Requirements for inspecting, maintaining and servicing fire detection and alarm systemsare provided in I.S. 3218:2013.10.1 Fire Detection and Alarm System Basic DescriptionNumber of zones:Number of sounders:Number of smoke detectors:Number of heat detectors:Number of manual call points:Location of indicator panel:Standby facility for power supply:Location of secondary battery(if applicable):Name, address and contactdetails for the fire detection andalarm system maintenancecontractor:Any other information specific tothe fire detection and alarmsystem:
Fire Safety Register10.2 Fire Detection and Alarm System Inspections and TestsDaily inspection:Check that the panel indicates normal operation and record in the Fire Safety Register.Ensure that any fault is rectified and recorded in the Fire Safety Register. Ensure that anyfault warning recorded the previous day has been rectified.Weekly tests:a. At least one trigger device or end of line switch on each zone should be operated totest the ability of the control and indicating equipment to receive a signal and to soundthe alarm and operate any other warning devices.For systems having 13 zones or less, each zone should be tested in turn; if there aremore than 13 zones then more than one zone may need to be tested in any week sothat the interval between tests on one zone does not exceed 13 weeks. It is preferablethat each time a particular circuit is tested a different trigger device is used.Record the zone and trigger device in the Fire Safety Register and choose alternativesfor the next weekly test.b. If the batteries are open or accessible, then a visual examination of the battery andconnections should be made to ensure that they are in good condition. Action shouldbe taken to remedy any defect, including low electrolyte level.c. The fuel, oil and coolant levels of any standby generator should be checked andtopped up as necessary.d. Any printer should be checked to ensure that its reserves of paper, ink or ribbon areadequate for at least 2 weeks normal usage.Inspections and tests should be recorded in the Fire Safety Register. A record of anydefect should be recorded and reported to the Fire Safety Manager and action should betaken to correct it.Three-monthly inspection and test:The Fire Safety Manager should ensure that every three months the quarterly inspectionand test procedures as described in I.S. 3218: 2013 should be carried out by themanufacturer, supplier or installer or by an employee who has received special trainingwith the manufacturer, supplier or installer. On completion of the work, a certificate oftesting (see Annex D of I.S. 3218: 2013) should be given to the Fire Safety Manager andplaced in the Fire Safety Register.Annual inspection and test:The Fire Safety Manager should ensure that every year, the annual inspection and testprocedures as described in I.S. 3218: 2013 should be carried out by the manufacturer,
Fire Safety Registersupplier or installer or by an employee who has received special training with themanufacturer, supplier or installer. On completion of the work, a certificate of testing (seeAnnex D of I.S. 3218: 2013) should be given to the Fire Safety Manager and placed in theFire Safety Register.
Fire Safety Register10.3 Fire Detection and Alarm System Record FormAll events including fire alarm inspections, tests, activations, false alarms, failures,disconnections, dates of service and outstanding work affecting the fire alarm installationshould be quiredCompletiondateName(PRINT NAME)
Fire Safety Register11.0 EMERGENCY LIGHTING SYSTEMEmergency lighting may need to be provided so that the means of escape can be safelyand effectively used at all material times; it must be properly maintained. Requirements foremergency lighting systems are provided in I.S 3217:2013 A1:2017.11.1 Emergency Lighting System Basic DescriptionNumber of emergency luminaires:Location of panel:Standby facility for power supply:Location of secondary battery(if applicable):Name, address and contactdetails for the emergency lightingsystem maintenance contractor:Any other information specific tothe emergency lighting system:
Fire Safety Register11.2 Emergency Lighting System Inspections and TestsOwing to the possibility of a failure of the normal lighting supply occurring shortly after aperiod of testing of the emergency lighting system or during the subsequent rechargeperiod, all tests shall be undertaken at a time of minimum risk. Alternatively, suitabletemporary arrangements shall be made until the batteries have been charged.Inspections and tests shall be carried out at the following intervals:a. Weeklyb. Three-monthlyc. AnnuallyWeekly test:A test shall be made once every seven days to ascertain that:a. A fault recorded in the Fire Safety Register has been given urgent attention and theaction noted.b. Every lamp in a maintained system is lighting.c. The main control or indicating panel of each central battery system indicates normaloperation.d. The main control or indicating panel of each engine driven generator plant indicatesnormal operation. After inspection the system shall be started and run to recharge thebatteries, and to allow each luminaire to be checked for correct operation.e. The LED in charging circuit is illuminated.f.Any fault found is recorded in the Fire Safety Register and the action taken and noted.Three-monthly inspection and test:The Fire Safety Manager should ensure that every three months the quarterly inspectionand test procedures as described in I.S 3217:2013 A1:2017 should be carried out by themanufacturer, supplier or installer or by an employee who has received special trainingwith the manufacturer, supplier or installer. On completion of the work, a certificate oftesting (see Annex C of I.S 3217:2013 A1:2017) should be given to the Fire SafetyManager and placed in the Fire Safety Register.Annual inspection and test:The Fire Safety Manager should ensure that every year the annual inspection and testprocedures as described in I.S 3217:2013 A1:2017 should be carried out by themanufacturer, supplier or installer or by an employee who has received special trainingwith the manufacturer, supplier or installer. On completion of the work, a certificate oftesting (see Annex C of I.S 3217:2013 A1:2017) should be given to the Fire SafetyManager and placed in the Fire Safety Register.
Fire Safety Register11.3 Emergency Lighting System Record FormAll events including inspections, tests, failures, disconnections, dates of service andoutstanding work affecting the emergency lighting installation should be recorded.DateRef.No.LocationFaults and remedial action(if any)Inspected by(PRINT NAME)
Fire Safety Register12.0 FIRE EXTINGUISHERS AND FIRE BLANKETSIt is important that a record is kept of all fire extinguishers and fire blankets on thepremises. Each fire extinguisher and fire blanket should be identifiable by means of aunique reference number and/or letter (but not by its location, since it may be relocatedduring its lifetime) and inspected and maintained accordingly.The following number of fire extinguishers and fire blankets are held on the premises:Number of water (H2O) fire extinguishers:Number of carbon dioxide (CO2) fire extinguishers:Number of dry powder fire extinguishers:Number of foam (AFFF) fire extinguishers:Number of fire blankets:Name, address and contact details for the fireextinguisher and fire blanket maintenancecontractor:Any other information:
Fire Safety Register12.1 Colour Coding and Classification of Fire ExtinguishersType of FireExtinguisherColour CodingFire ClassificationWater(H2O)Red with white/clear labelACarbon Dioxide(C02)Red with black labelB and Electrical Equipment*Dry Powder(DP)Red with blue labelA, B, C and Electrical Equipment*Foam(AFFF)Red with cream labelA and B*DO NOT use on electrical items unless the electricity is isolated first by a competentperson.Fire Classifications for fires involving the following:AWood, paper, textiles, etc. and any other carbonaceous materialsBFlammable liquidsCFlammable gasesDCombustible metalsElectrical Hazards
Fire Safety Register12.2 Fire Extinguishers: InventoryRef.No.TypeSizeDate ofpurchaseLocationDate taken out ofservice
Fire Safety Register12.3 Fire Extinguishers: Monthly InspectionsInspections of fire extinguishers should be carried out on a monthly basis and includechecking the following: The extinguisher is in its designated placeAccess to or visibility of the extinguisher is not obstructedAny seals or indicator tabs are not brokenPressure indicators, where fitted, show the correct pressureThe extinguisher has not been damagedThe extinguisher does not have obvious defects such as a clogged nozzle, corrosion,leakage or a loose or damaged hoseIn the case of all carbon dioxide gas extinguishers the discharge horn or hose/horn isproperly securedA maintenance record label is properly attached to the extinguisher and is up to dateand the maintenance register is entered up to dateA service certificate should be issued to the customer for record purposesNote:If an extinguisher is found to be damaged, corroded or otherwise defective in the courseof an inspection, arrangements shall be made immediately for the extinguisher to undergomaintenance and be replaced. The provision of brackets, shelves or base blocks will helpto reveal if any fire extinguisher is missing.DateRef.No.LocationFaults and remedial action(if any)Inspected by(PRINT NAME)
Fire Safety Register12.4 Fire Extinguishers: Annual Inspection and Maintenance by Contractor Maintenance is defined as a thorough examination of the appliance and replacing anydefective parts leaving the extinguisher ready for use.Maintenance shall be carried out by a competent, trained person who is familiar withthe equipment and with any special procedure recommended by the manufacturer.Maintenance of an extinguisher shall be carried out at the intervals defined in IS 2912015.Every maintenance which is carried out on a
The person discovering the fire should make their way to ground floor level and report the fire to the Fire Warden who will in turn notify the fire brigade. The person discovering the fire may also dial 999/112 (or send someone to do this) and inform the fire brigade of the address of the premises and the exact location of the fire, if possible.
