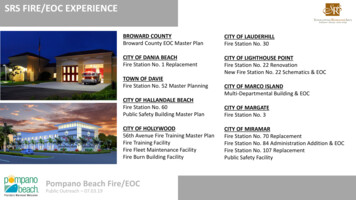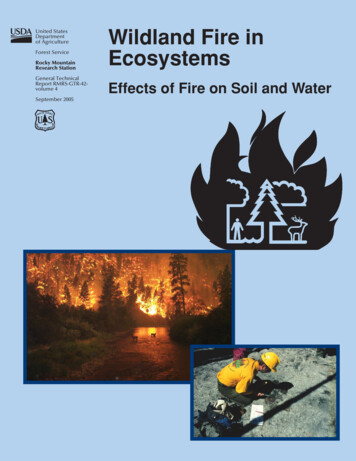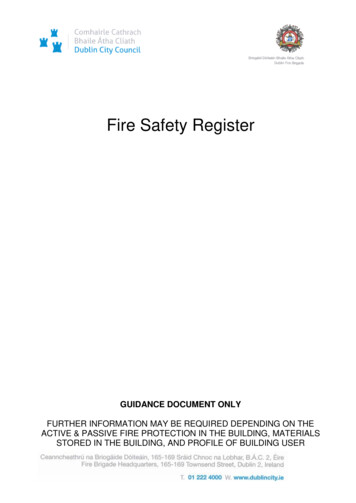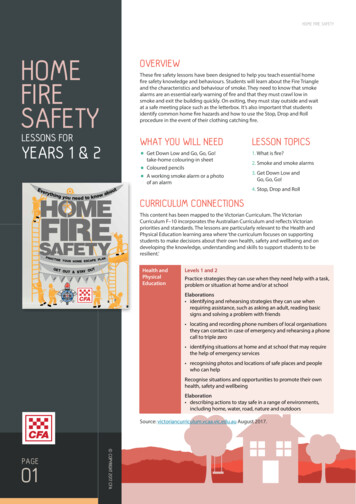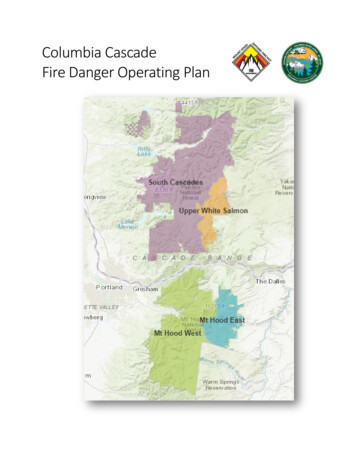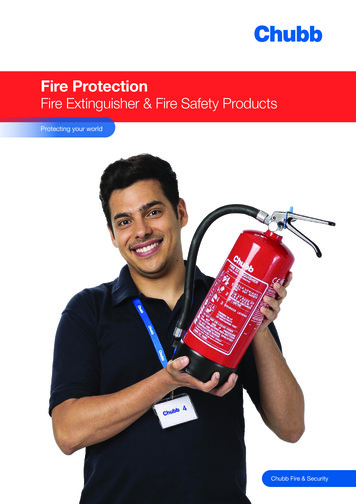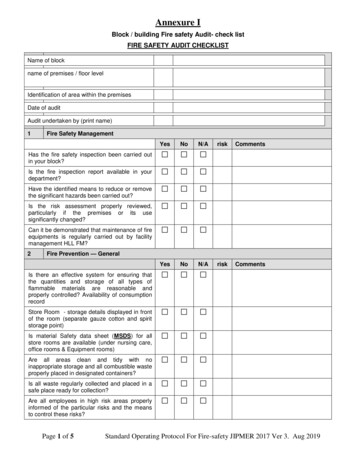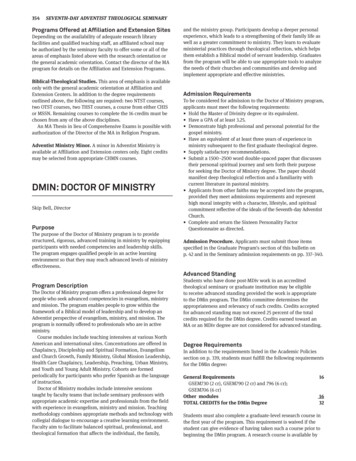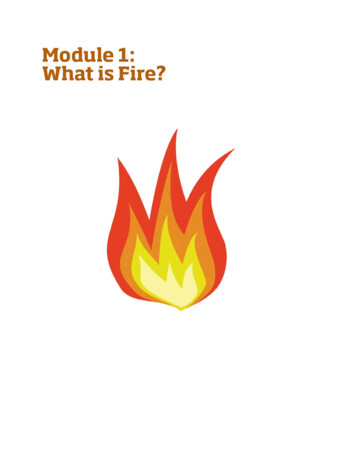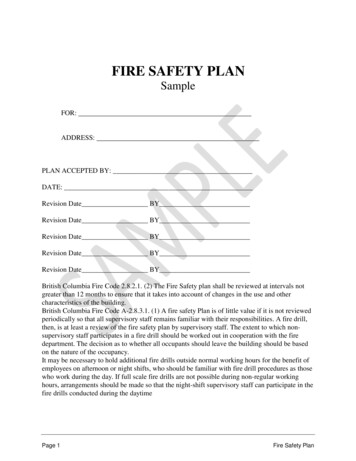
Transcription
FIRE SAFETY PLANSampleFOR:ADDRESS:PLAN ACCEPTED BY:DATE:Revision Date BYRevision Date BYRevision Date BYRevision Date BYRevision Date BYBritish Columbia Fire Code 2.8.2.1. (2) The Fire Safety plan shall be reviewed at intervals notgreater than 12 months to ensure that it takes into account of changes in the use and othercharacteristics of the building.British Columbia Fire Code A-2.8.3.1. (1) A fire safety Plan is of little value if it is not reviewedperiodically so that all supervisory staff remains familiar with their responsibilities. A fire drill,then, is at least a review of the fire safety plan by supervisory staff. The extent to which nonsupervisory staff participates in a fire drill should be worked out in cooperation with the firedepartment. The decision as to whether all occupants should leave the building should be basedon the nature of the occupancy.It may be necessary to hold additional fire drills outside normal working hours for the benefit ofemployees on afternoon or night shifts, who should be familiar with fire drill procedures as thosewho work during the day. If full scale fire drills are not possible during non-regular workinghours, arrangements should be made so that the night-shift supervisory staff can participate in thefire drills conducted during the daytimePage 1Fire Safety Plan
PART 2TABLE OF CONTENTSPart 1Fire Safety Plan .2Part 2Table of Contents .3Part 3Definitions.6Part 4Objectives of the Fire Safety Plan .10General .10Emergency Evacuation Concept .10Part 5Fire Safety Director, & Deputies .11Fire Safety Director Responsibilities .11General .11Emergency Procedures If on the Premises .13Precautions During Repairs, Alterations & Renovations.13Fire Detection & Alarm System .13Automatic Sprinkler System .14Portable Fire Extinguishers .14Building.15Procedures After Fire Safety Equipment Has Operated.16Fire Detection & Alarm System .16Wet Automatic Sprinkler System .16Dry Automatic Sprinkler System .17Portable Fire Extinguishers .18Fixed Extinguishing System .18Fire System Repair, Service & Emergency Contacts .18Fire Drill Procedures .19Deputy Fire Safety Director Responsibilities.19Appointment of the Fire Safety Director .20Appointment of the Deputy Fire Safety Director .21Fire Safety PlanPage 2
Part 6Building Description, Safety Features & Operation of Fire Systems . 22Building Construction & Occupancy .22Fire Detection & Alarm System .22Exiting .23Emergency Lighting Units .23Emergency Power & Lighting.24Elevators .24Fixed Extinguishing Systems .24Portable Fire Extinguishers .24Standpipe System .25Sprinklers .25Freezing Protection .26Main Natural-gas Supply Shut-off .26Heating, Ventilation & Air Conditioning .26Electrical Rooms & Equipment .26Private Fire Hydrants .26Fire Pump .26Fire Department Access Routes .27Fire Department Access to Roof .27Fire Department Keys .27Areas of Refuge .27Chemical/Flammable/Combustible Storage .27Part 7Instructions to Occupants In Case of Fire .28Persons Requiring Assistance Information Sheet .29Part 8Floor Plans .30Part 9Legal Basis for Fire Safety Planning.33Why Plan? .33British Columbia Fire Code Regulations 1998 .34Part 10Inspection, Maintenance & Testing of Fire Protection Equipment .36General .36Records .36Qualified Contractors .36Fixed Extinguishing System .36Portable Fire Extinguishers .38Page 3Fire Safety Plan Sample
Means of Egress .39Fire Detection & Alarm System .40Emergency Lighting Units .41Emergency Generator.43Sprinkler System .46Standpipe & Hose System.50Fire Pumps & Reservoirs .51Fire Dampers & Fire Stops .52Hood, Ducts & Filters .52Chimneys, Flues & Flue Pipes .53Heating, Ventilating & Air Conditioning Systems .53Fire Department Access to Building .54Fire Hydrants.54Part 11Occupant Fire Prevention, Preparedness & Control .56Fire Prevention .56Fire Preparedness .57Fire Evacuation .57Portable Fire Extinguishers .58Fire Hose .59What to Do in A Severe Earthquake .60Natural Gas Leak .60How to Assist Persons Requiring Assistance .60Part 12Reports and Sources .61Incident/activity Report .61Daily Inspection Report .62Weekly Inspection & Testing Report .63Monthly Inspection & Testing Report .64Bi-monthly Testing Report .65Semi-annual Testing Report .66Annual Inspection & Testing Report .67Two Year Test Report .68Three Year Test Report .69Five Year Test Report .69Fifteen Year Test Report .70Fifty Year Test Report .71Sources .72Fire Safety Plan SamplePage 4
PART 3DEFINITIONSAutomatic Heat Tape Electric wire is wrapped around water-filled piping located in unheated areas. The wire isgenerally located underneath an insulating layer of fibreglass, and automatically keeps thewater in the pipe from freezing.Building Code Subsection 3.2.6. A subsection of the building code which has requirements applicable only to highbuildings such as high rises and some large institutions.Class A fire A fire involving combustible materials such as wood, cloth and paper.Class B fire A fire involving flammable or combustible liquid, fat, or grease.Class C fire A fire involving energized electrical equipment.Closure A device or assembly for closing an opening through a fire separation (such as a door),and includes all components such as hardware, closing devices, frames and anchors.Combustible liquid Any liquid having a flash point at or above 37.8 deg. C and below 93.3 deg. C.Deputy Fire Safety Director (D.F.S.D) Appointed supervisory staff member who assumes the duties of the Fire Safety Directorduring his/her absence.Dry Automatic Sprinkler System A fire sprinkler system which has sprinkler supply piping containing air. Such a systemcan be installed in areas subjected to freezing conditions as water does not enter thesprinkler piping until a sprinkler activates.Page 5Fire Safety Plan Sample
Exit That part of a means of egress that leads from the floor area it serves, including anydoorway leading directly from a floor area, to an open public thoroughfare or to anexterior open space protected from fire exposure from the building and having access toan open public thoroughfare.Fire code The British Columbia Fire Code Regulations 1998, pursuant to the Fire Services Act.Fire Safety Plan A plan which provides occupant information for control of fire hazards, maintenance offire protection systems, and evacuation procedures for their building.Fire protection systems A general term used in this document which includes sprinkler and fire alarm systems,hose stations, portable fire extinguishers, fire dampers, emergency lights, exit signs, firedoors, smoke control equipment, and voice communication systems.Fire stop flap A device intended for use in horizontal assemblies required to have a fire resistance ratingand incorporating protective ceiling membranes, which operates to close off a ductopening through the membrane in the event of a fire.Flammable liquid Any liquid having a flash point below 37.8 C and having a vapour pressure notexceeding 275.8 kPa (absolute) at 37.8 C.Flash Point The minimum temperature at which a liquid within a container gives off vapour insufficient concentration to form an ignitable mixture with air near the surface of theliquid.Flue An enclosed passageway for conveying flue gasesFlue pipe The pipe connecting the flue collar of an appliance to a chimney.Fire dampers Fire Safety Plan SamplePage 6
A device intended for use in horizontal assemblies required to have a fire-resistancerating and incorporating protective ceiling membranes, which operates too close off aduct opening through the membrane in the event of a fire.Group A Occupancy An assembly type occupancy such as a hall, theatre, skating rink or other place of publicamusement.Group B Occupancy An institutional type occupancy such as a hospital, jail, or care facility for the aged.Means of egress A continuous path of travel provided by a doorway, hall-way, corridor, exterior passageway, balcony, lobby, stair, ramp, or other egress facility or combination thereof, for theescape of persons from any point in a building, room, or contained open space to a publicthoroughfare or other acceptable open space (means of egress includes exits and access toexits).Qualified Contractor specific service agency, trained industrial safety personnel or maintenance personnel.Generally any trained person with proper equipmentSmoke alarm A combined smoke detector and audible alarm device designed to sound an alarm withinthe room or suite in which it is located upon the detection of smoke within the room orsuite.Standpipe System An arrangement of piping, valves, hose connections and allied equipment installed in abuilding with the hose connections located in such a manner that water can be dischargedin streams or spray patterns through attached hose and nozzles, for the purpose ofextinguishing a fire and so protecting a building and its contents in addition to protectingoccupants. This is accomplished by connections to water supply systems or by pumps,and other equipment necessary to provide an adequate supply of water to the hoseconnections.Page 7Fire Safety Plan Sample
Supervisory staff Those occupants of a building who have been appointed to take responsibility for someaspect of the fire safety plan (Fire Safety Director & Deputies).Wet Sprinkler System A fire sprinkler system which has sprinkler supply piping containing water. Such asystem cannot be installed in areas subjected to freezing conditions as water is always inthe sprinkler piping.Fire Safety Plan SamplePage 8
PART 4OBJECTIVES OF THE FIRE SAFETY PLANGeneralFire safety planning has 3 primary objectives: Fire Hazard Control Fire Protection System Maintenance Emergency EvacuationFire Safety Planning prevents the occurrence of fire by the control of fire hazards in thebuilding, ensures operation of fire protection systems by establishing maintenanceprocedures, and provides a systematic method of safe and orderly evacuation of the buildingin the event of fire.Emergency Evacuation ConceptTrained supervisory staff can be of great value in directing, and assisting the orderlymovement of people in the event of a fire, and performing fire control until the firedepartment arrives.Evacuation procedures relying heavily on supervisory staff are complex, in that such staffrequire continued training, frequent drilling, and must be continuously on the premises inorder to fulfil their responsibilities during an emergency. Following the implementation ofthe plan, the time required for continued training and drilling, and the coordination necessaryto maintain supervisory staff on the premises is extreme.Based on these facts, the evacuation objective outlined in this guide is met simply andrealistically without evacuation control officers or the fire safety director s involvement inevacuation control.Evacuation Sequence During an emergency, a fire alarm will sound, and all occupants will exit the building via asafe exit. Persons with disabilities should proceed with their assistants (if available) to thenearest safe exit. The Fire Safety Director should be available to respond to the premisesafter being contacted by the fire department.The instructions for occupants In Case of Fire, posted prominently on each floor area,provide quickly read information on procedures to follow in the event of a fire. Use of thisconcept should/will ensure a systematic method of safe and orderly evacuation of thebuilding in the event of fire.Page 9Fire Safety Plan Sample
PART 5FIRE SAFETY DIRECTOR & DEPUTIESThe Fire Safety Director is appointed in writing by the building owner. The F.S.D. is not inthe building on a continuous basis; however, the F.S.D. should be available to respond to thebuilding on notification of a fire emergency, in order to provide assistance as described in thisplan. In the event that the F.S.D. is unavailable, a Deputy Fire Safety Director should beavailable to perform the obligations of the absent director.The fire code requires that building fire protection and life safety systems receive a variety ofregular inspections, service, and maintenance. The majority of inspections are generallyquick checks to ensure that the particular system is operational and not in need of service.Some inspections do not require a high degree of technical knowledge of the particularsystem, but rather the ability to check for a specific problem, and have it corrected. Suchinspections could be adequately performed by the F.S.D. where he or she is in the building ona daily basis. Annual Inspection, Testing and Maintenance procedures generally involvetechnical procedures and will be performed by qualified individuals or private contractorsspecializing in the particular field.Fire Safety Director ResponsibilitiesGeneral Administering and maintaining the Fire Safety Plan. This should include: Updating the plan when alterations are made to the building. Training of Deputy Fire Safety Directors. Recording information on the following: Fire incidents False alarms Fire drills Discharge or operation of fire equipment Training periods Name, location, and persons requiring assistance and their volunteerassistants.(specify assistance required) Minutes of fire safety meetings (if applicable)Fire Safety Plan SamplePage 10
Ensuring that fire protection systems are inspected, maintained and serviced inaccordance with the plan and the fire code, and where an inspection, maintenance ortesting procedure is beyond in-house capabilities, it is their responsibility to havequalified personnel complete the procedure. Ensuring that additional precautions are taken to offset the hazard to occupants where fireprotection systems are inoperable. This should include: Checking the fire safety plan and fire code when fire systems are in need of repair.Advising the fire department of the system status. Ensuring that building maintenance, alteration or renovation does not expose the buildingor occupants to undue fire hazards, and precautions are taken to ensure building andoccupant safety. This should include: Checking the fire safety plan and the fire code when such activities take place toensure that they meet the requirements of the fire safety plan and fire coderegulations. Ensuring that supervisory staff is available to respond to the premises in the event ofnotification of an emergency. This should include: Notifying the Deputy Fire Safety Director when they will not be available. Providing information to occupants on general fire safety and evacuation procedures.This should include: Providing new occupants with Part 11 of the plan.Notifying occupants whenever the Fire Safety Director, or Deputy Fire SafetyDirector changes. Resolving any fire hazards which are reported by occupants, guests or the fire department. Maintaining familiarity with the building’s fire protection systems. Familiarity with fire regulations. This should include: Page 11Obtaining and reviewing a copy of the B.C. Fire Code.Ensuring that the electrical rooms are not used for storage.Ensuring that established policies are adhered to.Fire Safety Plan Sample
Considering other emergency situations which could affect the building such asearthquakes, or natural gas leaks. Notifying the alarm monitoring station when the emergency contacts change (whenapplicable).Emergency Procedures if on the PremisesIF YOU DISCOVER A FIRE ACTIVATE a fire alarm pull station PHONE 9-1-1 orto report a fire at your addressFIGHT the fire ONLY if it is SMALL and you are NOT aloneEVACUATE via the nearest safe exit. DO NOT use the elevator.ASSIST persons requiring assistancePROCEED to the main entrance (outside) & Report to the fire departmentIF YOU HEAR A FIRE ALARM EVACUATE via the nearest safe exit. DO NOT use the elevatorASSIST persons requiring assistanceASSEMBLE clear of the building and arriving fire apparatus PHONE 9-1-1 orto report a fire at your addressPrecautions During Repairs, Alterations & RenovationsFire Detection & Alarm SystemWhen the system cannot be repaired and returned to full operation, the following precautionsshould be implemented: Notify the Fire Department of the system status. Have a person remain at the premises until the system is fully operable. Watchperson shall make inspection rounds of all areas of the building every half hour, 24hours per day. Watchperson shall remain on the property between rounds.Fire Safety Plan SamplePage 12
Automatic Sprinkler SystemAlterations It is the responsibility of the sprinkler contractor to test the system in accordance withthe B.C. Fire Code following alteration of the system.Programmed Repairs Where operations require the temporary shutting down of sprinkler protection, suchoperations shall be programmed by the contractor working on the system to enablecompletion in the shortest possible time and protection to be restored as promptly aspossible.Additional Precautions During Shut-downs During an interruption of normal sprinkler protection, emergency hose lines andportable extinguishers shall be provided, extra watch service shall be placed on dutyand temporary water connections shall be made to the sprinkler systems wherepracticable.Discontinuance Of Work Full sprinkler protection shall be restored or the provisions of Additional precautionsduring shutdowns@ maintained when work on the system is discontinued, as at nighttime or during holidays.Identification Of Closed Valves Closed sprinkler control valves shall be tagged or identified in a manner apparent tothe responding fire department.Portable Fire ExtinguishersWhere a service company removes a fire extinguisher from the building for an extendedlength of time, a fire extinguisher of the same type should be provided temporarily in itsplace.Page 13Fire Safety Plan Sample
BuildingDuring alterations and repairs ensure that the building and its occupants are not exposed toundue fire hazards created by contractor’s equipment or supplies which are brought into thebuilding. Frequent inspections of the affected area is suggested in order to ensure thefollowing: Exits are free of obstructions. Dangerous work areas are inaccessible to the building occupants. Contractors have obtained necessary building and operation permits. Flammable and combustible liquids are handled and stored safely. Heat producing equipment such as welding/cutting equipment and portable heaters areused safely.Where a problem is suspected the Fire Department should be contacted in order to provideadvice or perform an inspection.Fire Safety Plan SamplePage 14
Procedures After Fire Safety Equipment has OperatedFire Detection & Alarm SystemProcedure for false alarm: ENSURE the fire department is aware of incident. DO NOT SILENCE OR RESET the fire alarm system When the fire department is satisfied that the alarm was false, RESTORE any activatedmanual pull stations and RESET the system (if qualified). COMPLETE the Incident/Activity Report.Where a fire has occurred and damaged system wiring and/or detection devices, or you areunsure of the reset procedures, it is likely that A trouble@ will be indicating on the system. Inthis case a qualified contractor should be contacted to make the necessary repairs.Wet Automatic Sprinkler SystemWhere a sprinkler has activated during a fire condition or accidentally through mechanicaldamage it is necessary to place the system back in operation as soon as possible. Thisprocedure should be conducted by a qualified sprinkler contractor; however, where acontractor is not immediately available, the following procedure could be followed in theinterim: Ensure that the fire department is aware of the incident.Close the zone or main system shut-off valve.Open the drain serving the floor.Use the special sprinkler wrench and replace the damaged sprinkler with a new one of thesame type.Close the floor drain.Open the floor shut-off valve.Perform an inspection and main drain tests.Reset the fire alarm system.Contact a qualified contractor to check workPage 15Fire Safety Plan Sample
Dry Automatic Sprinkler SystemWhere a sprinkler has activated during a fire condition or accidentally through mechanicaldamage it is necessary to place the system back in operation as soon as possible. Thisprocedure should be conducted by a qualified contractor however, where a contractor is notimmediately available, the following procedure could be follo
Fire Protection System Maintenance Emergency Evacuation Fire Safety Planning prevents the occurrence of fire by the control of fire hazards in the building, ensures operation of fire protection systems by establishing maintenance procedures, and provides a systematic method of safe and orderly evacuation of the building in the event of fire .
