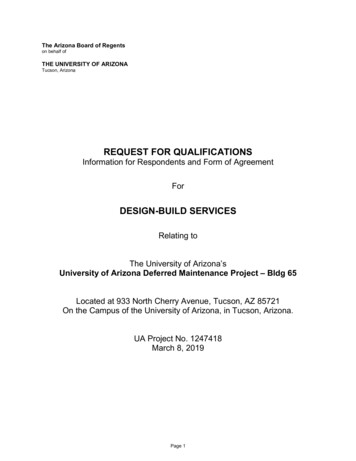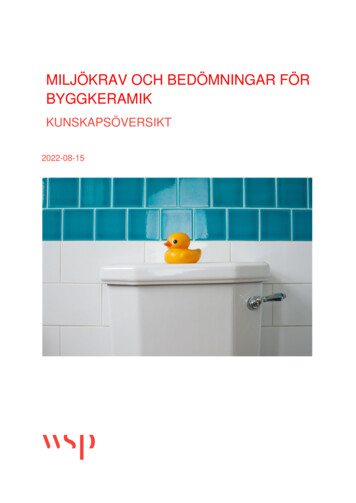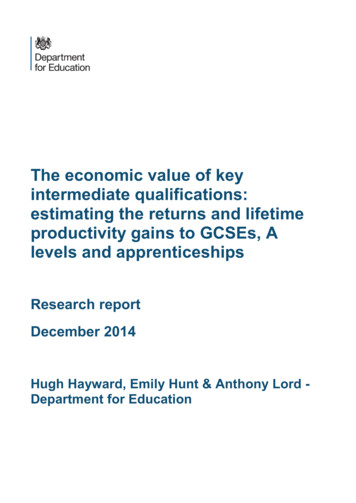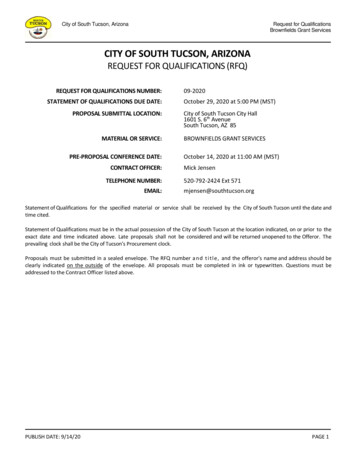
Transcription
The Arizona Board of Regentson behalf ofTHE UNIVERSITY OF ARIZONATucson, ArizonaREQUEST FOR QUALIFICATIONSInformation for Respondents and Form of AgreementForDESIGN-BUILD SERVICESRelating toThe University of Arizona’sUniversity of Arizona Deferred Maintenance Project – Bldg 65Located at 933 North Cherry Avenue, Tucson, AZ 85721On the Campus of the University of Arizona, in Tucson, Arizona.UA Project No. 1247418March 8, 2019Page 1
TABLE OF CONTENTSPart 1: Request for QualificationsAnnouncement of the Request for Qualifications. 5Project Information .8Project DescriptionProject Goals and ObjectivesFacility ProgramSite DescriptionProject Location MapProject BudgetProject ScheduleUniversity Design ConsiderationsProject Delivery MethodStatement of Qualifications Requirements . 11Format of Statement of QualificationsDelivery of Statement of QualificationsSchedule for the Request for Qualifications ProcessCover LetterEvaluation CriteriaTeam ExperienceKey Individuals ExperienceDesign-Build Project Management ApproachDesign Professional Responsiveness, Local Knowledge & ExperienceSub-Contractor Selection ProcessCriteriaAppendixClient ReferencesProfessional Registrations, Licenses, and ReferencesConflict of Interest Certification FormAddendum Acknowledgement FormInformation for Respondents . 19General Description of the Request for Qualifications ProcessCommunications with the UniversityDefinition of RespondentReservation of Rights by the UniversityIncurring CostsRegulations and Pro Forma AgreementAffirmative ActionDisclosure of DataRespondents Interested in More Than One Statement of QualificationsConflict of Interest / CommitmentReturn of Statements of QualificationsPart 2: Appendix . 23Conflict of Interest Certification FormAddendum Receipt Acknowledgement FormPage 2
Project Staffing Matrix (sample)Pro Forma AgreementThis Request for Qualifications is separated in two parts: Part 1 – Request for Qualifications Information,and Part 2 - Appendix. The Appendices of Part 2 are part of the Request for Qualifications and the terms,conditions and criteria therein must be met by any Firm/Team.Page 3
The University of Arizona’sUniversity of Arizona Deferred Maintenance Project – Bldg 65UA Project No. 1247418PART 1: REQUEST FOR QUALIFICATIONSFacilities ManagementThe University of Arizona1610 N. Vine AveTucson, Arizona 85721Page 4
ANNOUNCEMENT OF THE REQUEST FOR QUALIFICATIONSforDesign-Build Servicesrelating toThe University of Arizona’sUniversity of Arizona Deferred Maintenance Project – Bldg 65UA Project No. 1247418The University of Arizona invites interested and qualified Design-Build Firms/Teams to submit awritten Statement of Qualifications to provide Design-Build Services, including Architecture,Engineering, Specialty Design, Construction Management, and Construction Services, relatingto the proposed new University of Arizona Deferred Maintenance Project – Bldg 65, to belocated 933 North Cherry Avenue, Tucson, AZ 85721, on the Campus of the University ofArizona in Tucson. This is a qualifications-based selection process. Neither design proposalsnor fee proposals are desired at this time.The proposed scope of work includes design, construction management and constructionservices, and formal building commissioning. Pre-Construction Phase services will includecomplete design services; site surveying; geotechnical investigation; constructability reviews;building systems review and recommendations; construction scheduling; cost estimating;value engineering; recommendations for efficient project delivery including integration of formalcommissioning processes; and preparation of a Guaranteed Maximum Price (GMP). It isintended that, after mutual agreement on the GMP, the agreement will be amended to includecomplete Construction and Warranty Phase services.Project DescriptionThe University of Arizona invites interested and qualified Design-Build Contractors/Teams tosubmit a written Statement of Qualifications to provide Design-Build Services, predominatelyfocused on Mechanical and also including Architecture, Engineering, Specialty Design,Construction Management, and Construction Services, relating to the proposed University ofArizona Deferred Maintenance Project – Bldgs 65/65A/65B, located at 933 North CherryAvenue, Tucson, AZ 85721, on the Campus of the University of Arizona in TucsonThe University of Arizona Steward Observatory Building, generally considered Building 65, wasoriginally dedicated in 1923 as a telescope observatory building with a minimal amount ofoccupied spaces in the lower-level floors. The current buildout of the facility includes fourseparately recognized buildings comprised of 129,107 square feet of occupied space andclassified as follows: The Dome (1923), Building 65 (1960), Building 65A (1983), Building 65B(1992). Steward Observatory presently houses the research arm of the Department ofAstronomy at the University of Arizona and is mostly comprised of offices, classrooms, andelectronics laboratories.A preliminary facilities condition building survey of existing HVAC, plumbing, electrical andarchitectural deficiencies has been performed. Areas of concern include but are not limited to: Obsolete Mechanical HVAC Equipment including Air Handling Units, Terminal Units,Steam to Hot Water Conversion and Automated Controls Obsolete Electrical Service Entrance Equipment Building-Wide Enclosure Water-Proofing Building 65 Roof ReplacementPage 5
General improvements to exit signage, fire proofing, hardwareOpportunities for building energy efficiency improvementsRough Order of Magnitude (ROM) cost for deferred maintenance upgrades a total project costnot to exceed 10 Million. The UA intends to keep building occupied and perform work in astaged/sequential order to provide for operational continuity throughout construction efforts. Thesuccessful design build team is required to complete design and construction by December 31,2019. This is a qualifications-based selection process. Neither design proposals nor feeproposals are desired at this time.The proposed scope of work includes design, general contractor construction management andconstruction services, and formal building commissioning. Pre-Construction Phase services willinclude complete design services; site surveying; constructability reviews; building systemsreview and recommendations, design phase building commissioning; constructionscheduling; cost estimating; value engineering; recommendations for efficient project deliveryincluding integration of formal commissioning processes; and preparation of a GuaranteedMaximum Price (GMP). It is intended that, after mutual agreement on the GMP, the agreementwill be amended to include complete Construction and Warranty Phase services.Statement of Qualifications (SOQ)A Request for Qualifications with Information for Respondents and Form of Agreement will beavailable beginning at 12:00 PM/MST (Local Tucson time) on Friday, March 8, 2019. TheRequest for Qualifications, and any published addenda, may be downloaded from the FacilitiesManagement web site:Facilities Management web site: https://www.fm.arizona.edu/#/PACS (UA Procurement & Contracting Services) web site: https://pacs.arizona.edu/rfpbid opportunitiesIt is the sole responsibility of the Respondent to obtain, review, and acknowledge anyaddenda that may be published on the websites.A Mandatory pre-submittal meeting will be held at 9:00 AM/MST (Local Tucson time) onWednesday, March 20, 2019, at Facilities Management Administration 1610 N. Vine Ave.,Tucson, AZ 85719 in Conference Room 126. Visitor parking is available when you enter off ofRing Road (road just east of Vine) and park in behind the blue fence across from the ParkingGarage. The purpose of this meeting is to familiarize potential Respondents with the basiccharacter of the project, and to address any questions about the Request for Qualifications.Attendance at this meeting is mandatory and will be the only time that prospectiveRespondents will be able to visit and tour the existing facility.Due Date: Statements of Qualifications shall be delivered to the University no later than 2:00PM/MST (Local Tucson time) on Friday, March 29, 2019 and shall be addressed and markedas follows:For U.S. Mail: Only (please note that all U.S. Mail, including Express Mail, is delivered tothe University’s Postal Services office and is then distributed to University Departments,including Procurement and Contracting Services, which may delay it by a day or more):Statement of Qualifications for Design-Build Services for:University of Arizona Deferred Maintenance Project – Bldg 65Page 6
UA Project No. 1247418The University of ArizonaProcurement and Contracting ServicesP.O Box 210300Tucson, Arizona 85721Attn: Jeff Sembar, BuyerFor other methods of delivery (e.g. FedEx, UPS, etc.):Statement of Qualifications for Design-Build Services for:University of Arizona Deferred Maintenance Project – Bldg 65UA Project No. 1247418The University of ArizonaProcurement and Contracting ServicesUniversity Services Annex, Bldg. 300A220 W. 6th Street, 5th FloorTucson, Arizona 85701Attn: Jeff Sembar, BuyerDeliver Eight (8) copies of the SOQ together in a sealed package. Do not wrap each copyseparately. Include a digital copy of the SOQ on a thumb drive with each hard copy of the SOQ.Copies of the Statement of Qualifications shall not be sent to any other office or department ofthe University of Arizona. The University reserves the right to reject any or all submittals, or towithhold the award for any reason it may determine, and to waive or decline to waiveirregularities in any SOQ. All information regarding the content of the Statements ofQualifications will remain confidential until an award is made or until all Statements ofQualifications are rejected.Submission of a Statement of Qualifications shall constitute acceptance by theRespondent of all the terms, clauses, and conditions of the Pro Forma Agreement whichwill be used for this Project. A copy of this Pro Forma Agreement can be found in theAppendix of this Request for Qualifications.Please address all inquiries concerning this Request for Qualifications, the Project, or theselection process in general, ONLY to Jeff Sembar, Buyer; jsembar@email.arizona.edu, (520)626-7439.See above for Buyer contact addresses.Publish:Daily Territorial:March 13th, 2019Page 7
PROJECT INFORMATIONProject Goals and ObjectivesThe objective of this Deferred Maintenance Upgrade project is to refurbish aging buildingsystems and other existing conditions to correct deficiencies. The building will not be vacatedprior to commencement of work. Formal commissioning of systems will also be required.Site DescriptionAn evaluation of building systems and general condition has been performed and documented.Information re: this evaluation will be shared with the successful Design-Build team and shouldbe used as a “road map” for the project. It is not the intention of the UA to vacate the buildingoccupants prior to the start of the project.Project Location MapProject BudgetThe total project budget for this project will be 10,000,000 (is not to exceed). This representsthe complete construction cost of the facility as expected in the form of a Guaranteed MaximumPrice from the Design Build team, in 2019 dollars. The GMP will include a “bidding contingency”commensurate with the level of completion of the documents and with the current nature of thePage 8
market, at the time the GMP is prepared.The University has endeavored to include in the construction budget sufficient allowance tocompensate for the difficult and restricted construction site and staging areas.Project ScheduleThe University of Arizona does not intend to vacate the building prior to commencement of workto complete work as quickly and efficiently as possible. Preferred design/construction start isapproximately the beginning of April and may require a “fast track” strategy to accelerate theschedule. The University of Arizona anticipates completion by December 31, 2019.University Design ConsiderationsIn addition to critical project-specific issues, all University facilities must be good citizens of thecampus and the community. This citizenship is embodied in the considerations described here,among many others. supporting the education, research, and outreach missions of the University creating appropriate architecture for the Campus of the University of Arizona in Tucson,Arizona understanding and interpreting the cumulative design traditions of the cultures andpeoples of Tucson, Arizona understanding of and sensitivity to an environment such as the Sonoran desert aroundTucson, and of the appropriate climatic responses to that environment understanding of and sensitivity to an environment such as a modern University campus ina southwestern urban setting achieving an optimal balance of programmatic needs, architectural quality and life-cyclecosts within the budget providing a facility that can be operated and maintained efficiently, safely andeconomically designing the project as an example of sustainability and energy efficiency achievement inthe Tucson environment incorporating accessible design principles to ensure that the completed facility providesfull, equal, and unrestricted access to all users incorporating design principles which ensure the safety and security of the completedfacility, as well as of those who use and move through it achieving a comprehensive approach to the incorporation of all building infrastructure andengineering systems into the architectural designProject Delivery MethodThe University intends to utilize a Design-Build project delivery process for this project. In thisdelivery method, the Design-Build Firm/Team is selected using a qualifications-based selectionprocess. Upon selection of the most-qualified Design-Build Firm/Team, the University willnegotiate a fixed-fee for Part 1 Pre-Construction Phase services.The DB’s Part 1 Pre-Construction Phase services will include: program verification, conceptualdesign, schematic design, and construction documentation of the mutually-agreed designsolution; site surveying; geotechnical investigation; constructability reviews; building systemsreview and recommendations; construction scheduling; cost estimating; value engineering;recommendations for efficient project delivery including integration of formal commissioning;and preparation of a Guaranteed Maximum Price (GMP).Page 9
After mutual agreement on the GMP, the Design-Build Agreement will be amended to includeConstruction and Warranty Phase services. If the University and the DB are unable to reachmutual agreement on a GMP that the University feels is fair and reasonable, the University mayterminate the DB Agreement, and solicit competitive sealed bids for the construction.The DB will pre-qualify Subcontractors, including any work proposed to be self-performed, and“buy-out” (bid) all labor and materials to provide a complete project.To maintain the project’s aggressive schedule, the University may require that construction willbe accomplished in a “fast-track” manner, utilizing multiple GMP packages. The scope of eachpackage, the extent of the overlap between design and construction site work, and the timing ofthe preparation of the GMPs, will be mutually agreed between the University and the DesignBuilder.Page 10
STATEMENT OF QUALIFICATIONS REQUIREMENTSFormat of Statement of QualificationsThe Statement of Qualifications should be fully self-contained, and should display clearly andaccurately the capabilities, knowledge, experience, and capacity of the Respondent to meet therequirements of the project and the RFQ. Respondents are encouraged to utilize methods theyconsider appropriate in communicating the required information. If there are questionsconcerning appropriate submittal material, please contact the University’s Buyer.Jeff nts of Qualifications should be printed on 8-½”x11” pages (with fold-out pages to11”x17” in size, if required), and should be either coil- or comb-bound. Do not use 3-ringbinders, slip covers, or any other form of binding. The minimum font size is 10 point. Coversand tabs may extend beyond the 8-½” dimension. Combinations of text and graphic imagesmay be used at the Respondent’s discretion. The SOQ shall not exceed 100 pages of text andimages, not including covers and tabs. This page-limit may be considered as 50 double-sidedpages, or 100 single-sided pages.An Appendix of not more than 10 pages shall be included, which shall not count toward thepreviously-stated page limit. Include only the information described below in the Appendix ofthe SOQ. No other required or voluntary materials may be included in the Appendix.Do not include design concepts or fee proposals related to this Project with the SOQ.Delivery of Statement of QualificationsStatements of Qualifications shall be addressed and delivered to the University of Arizona asdescribed in the Announcement of the Request for Qualifications, published elsewhere in thisRFQ.Telephonic, telegraphic, electronic, or facsimile Statements of Qualifications or modifications ofSOQs will not be considered. SOQs received after the time and date fixed for receiving themwill not be considered, and will be remain unopened. Respondents are solely responsible forthe delivery of their SOQ to the above location by the time and date specified. Statements ofQualifications may be withdrawn, either personally or by facsimile request, any time before thescheduled due date and time. Withdrawal requests must be confirmed by original writteninstrument. If requested, the names of the Prime Respondents will be announced at the dateand time specified for receipt.Schedule for the Request for Qualifications ProcessThe date when the RFQ is available, the Pre-Submittal Meeting, and the Due Date forStatements of Qualifications, are noted in the Announcement of the Request for Qualificationspublished elsewhere in this RFQA detailed schedule for the Request for Qualifications process is as follows:RFQ Available03/08/19Page 11
Pre-Submittal MeetingDue Date for RFQsInterview List AnnouncedInterviewsShort-List Announced03/20/1903/29/19TBDTBDTBDSubmittal RequirementsCover LetterInclude in the Statement of Qualifications a Cover Letter highlighting the Firm’s/Team’s uniquequalifications for this project. Also indicate the name, telephone number, facsimile number, anddirect e-mail address, for the primary point-of-contact of the Prime Respondent.Evaluation CriteriaThe University is seeking the most creative, responsive, and best qualified Design-BuildGeneral Contractor /Team to collaborate with the University in achieving the successfulrealization of this complex project. Such Teams should be multi-faceted with a strongmechanical background, include a broad range of disciplines, and should be assembled toaddress the unique requirements of this project as enumerated in the Project Description, aswell as those criteria described in the University Design Considerations, published elsewhere inthis RFQ.In addition to the Design Professional and the Contractor, Respondents should include entitiesthat bring to the DB Firm/Team expertise in the following pertinent areas: all normal Design and Engineering Sub-consultants, including civil engineers, structuralengineers, mechanical engineers, plumbing engineers, fire protection engineers, electricalengineers, telecommunications engineers, interior designers, landscape architects, costestimators, commissioning services providers, and test and balance services providers any Specialty Sub-consultants included in the Firm/Team to address design issues raisedby this particular project’s requirements all normal Construction Management personnel and/or Sub-consultants, including costestimators, construction schedulers, value engineers, and building systems specialists any Subcontractors proposed by the Firm/Team to provide specialized assistance duringthe Pre-Construction Phase of the project; such Subcontractors may be included on theTeam only on a fee-for-service basis, with the services being completed prior to the buyout process, and must acknowledge that they will be subject to the same pre-qualificationand competitive bidding requirements as all other Subcontractors for actual construction ofthe project)The Statement of Qualifications will be evaluated based on the following criteria, with therelative weight of each criterion being identified by the number of points assigned. Pleaseorganize the information in your submittal in the same order as they are listed below. If, in thesole judgment of the University, any section is absent or significantly incomplete, the Universityreserves the right to reject the submittal.In scoring all the Evaluation Criteria listed below, the Search Committee may give additionalconsideration to proposed Team members who have successfully worked together on pastprojects, and more importantly on past projects of comparable scope, budget, and schedulecomplexity to this project.Page 12
Team Experience (30 points)Be sure to address the experience of both the design and construction elements of the DesignBuild Firm/Team.Utilizing comparable projects focusing on over 90% mechanical, clearly demonstrate the specialexpertise, qualifications, and experience, of the proposed Design-Build Firm/Team, relevant tothe specific requirements of this project as enumerated in the Project Description, as well asthose criteria described in the University Design Considerations, published elsewhere in thisRFQ. Such projects may include current work, but consideration should be given to includingcompleted and occupied projects, as well.Describe a minimum of three (3) projects completed by the Firm(s)/Team(s), which are similaror comparable to this project’s scope, construction type, budget, schedule, and logisticalcomplexity. Provide examples of how unique requirements and circumstances have previouslybeen successfully addressed. Such examples should include work of the Design Professionaland the Construction Contractor, and may also include work of key Sub-Consultant Members ofthe Team. Respondents may include additional representative projects, at their discretion.Describe each project by providing the specific information requested below: brief narrative of the project, including any unique feature(s) relevant to this project visual images that illustrate the features and character of the project key team members who are proposed for involvement in this project project location project size (in net assignable and gross square feet, divided by major space type) cost (original construction budget and final construction cost) initially scheduled completion date and final completion date special sequencing issues (fast-track, phased completion, etc.) construction delivery method (CM@R, design-bid-build, design-build, etc.)Key Individuals Experience (20 points)Be sure to address the experience of both the design and construction elements of the DesignBuild Firm/Team.Identify the specific key individuals from the Design, Construction Management, andConstruction members of the Design-Build Firm/Team, who are proposed to be assigned andcontractually obligated to this project, during the pre-construction and construction phases.Include those individuals who will be assigned to the project to help provide responsiveness andknowledge of local conditions. The University values the increased levels of responsivenessand local conditions knowledge typically provided by local Arizona Firms, and desires tomaximize local business participation using local workforces, thereby improving economic andemployment conditions in Tucson and Arizona. Please provide a short narrative of how yourFirm/Team will maximize local participation, including a description of local team member rolesand responsibilities that will be included in your local teaming agreement.Utilizing comparable projects, clearly demonstrate the special expertise, qualifications, andexperience, of those individuals, relevant to the specific requirements of this project asenumerated in the Project Description, as well as those criteria described in the UniversityDesign Considerations, published elsewhere in this RFQ.Page 13
Identify how long each individual has been employed by the responding Firm/Team in thecapacity of responsibility proposed for this project, and location where each individual currentlyresides. Provide resumes of all the identified individuals focusing on special expertise,qualifications, and experience relevant to the specific requirements of this project.Clarify whether this special expertise, qualifications, and experience is through projectscompleted by the Firm/Team as Respondent, or if not, by properly identifying the individual’sspecific responsibilities with other Firms/Teams by listing those Firm’s name, the project name,and a reference point-of-contact with those other Firms.Clearly identify the following specific individuals / roles: the one person responsible for day-to-day coordination and communication with theUniversity, during all phases of design and construction, with decision-making authority forthe Design-Build Firm/Team the person or persons who will lead the Design Professional design effort the persons who will lead the Specialty and Engineering design efforts the person or persons who will lead the project documentation effort the person or persons who will lead the project estimating effort the person or persons who will lead the project scheduling effort the site construction superintendent the one person who will represent the Design Professional Firm/Team on-site during theconstruction phase, with decision-making authority for the Design Professional Firm/Team the one person who will represent the Construction Firm/Team on-site during theconstruction phase, with decision-making authority for the Construction Firm/TeamDescribe the anticipated leadership responsibilities of each identified individual, and how theywill monitor the process to assure the University receives complete, thorough, highest qualityprofessional services.Provide an organization chart that graphically represents the intended roles, responsibilities,authorities, and relationships.Provide a graphic indicating the percentage of time each of the identified individuals will bededicated to this project, for each phase of the project. Refer to the sample graphic containedin the Appendix of this RFQ.Please note that Team Members proposed for this project, and the percentage of time to bededicated to the project, may not be changed during the life of the project without approval ofthe University.Design-Build Project Management Approach (20 points)This project will utilize the Design-Build project delivery method. The success of the project iscontingent upon a functional and effective working relationship between the Design Professionaland the Construction Contractor. Describe both the Design Firm’s/Team’s and the ConstructionFirm’s/Team’s understanding of their responsibilities under, and preparedness to work within,the Design-Build project delivery process.Describe your Firm’s/Team’s approach to a project of this type, size and complexity.Describe the D-B Firm’s/Team’s approach to project team-building, and local responsiveness toneeds and requests of the University. Describe how you can successfully lead the Firm/TeamPage 14
and manage communications among all members of the D-B Firm/Team, from bothinterpersonal and technological perspectives. If multiple Firms or Team Members will shareresponsibilities for aspects of the project, describe the roles and responsibilities of each entity,and how they will work together in a cohesive and effective manner.Describe, and if possible provide examples of, successful working relationships among theDesign and Construction Firms/Teams during the design and construction phases of previousDesign-Build projects.Maintaining project within the established budget is a fundamental responsibility of the DesignBuilder. Describe your Firm’s/Team’s budget management and cost control processes,including how you perform conceptual estimating, and how you develop and maintain earlydesign phase cost models and contingency allowances. Describe how the Design Firm/Teamand the Construction Firm/Team will work together to manage project costs throughout thedesign phase. Describe how your Firm/Team ensures that the evolving design is one which theUniversity can afford; that cost estimates are complete, accurate, and in compliance with theestablished budget at all points during the design process; how you transition from costestimates to the final Guaranteed Maximum Price; and how you ensure that the final GMP isacceptable and comes with “no surprises”. Describe your budget performance on the projectslisted in the Team Experience section.Describe your Firm’s/Team’s ability, methodology, and recent project history on pastcomparable project types to meet project deadlines. Discuss your experience with fast-trackdelivery and multiple bid/construction packages. Describe your schedule performance on theprojects listed in the Team Experience section.Summarize your quality control process as it will apply to this project. During the design phase,clearly describe how University design review comments w
Tucson, Arizona . REQUEST FOR QUALIFICATIONS . Information for Respondents and Form of Agreement . For . DESIGN-BUILD SERVICES . Relating to . The University of Arizona's . University of Arizona Deferred Maintenance Project - Bldg 65 . Located at 933 North Cherry Avenue, Tucson, AZ 85721 . On the Campus of the University of Arizona, in .











