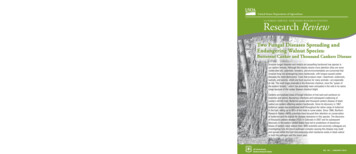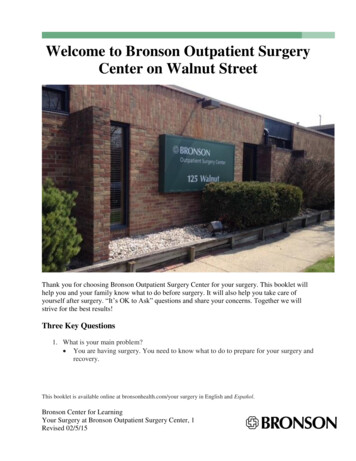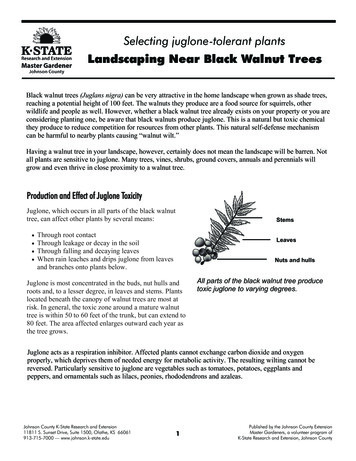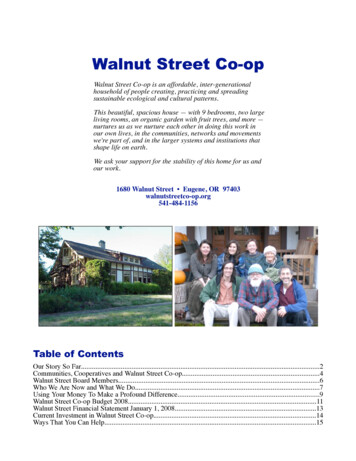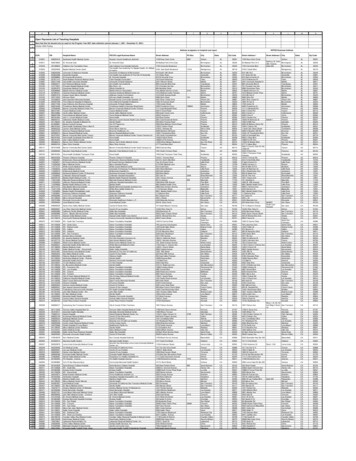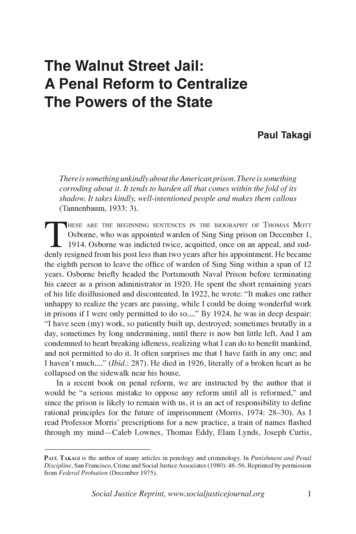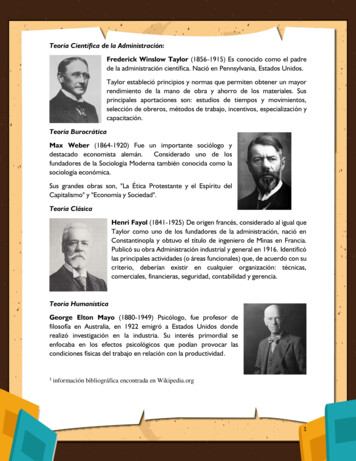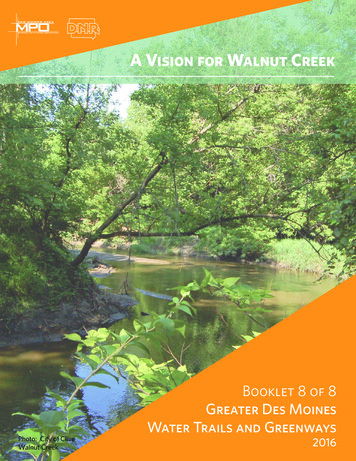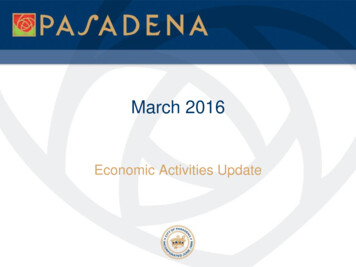
Transcription
ADDENDUM NO. 1TO THEDRAWINGS AND SPECIFICATIONSFOR THESouth Walnut Street (Winslow to Ridgeview)Sidewalk ProjectIssued From:The City of BloomingtonPlanning and Transportation DepartmentPost Office Box 100401 North Morton Street, Suite #130Bloomington, Indiana 47404Issue Date:November 30, 2021Letting Date:December 20, 2021This Addendum No.1 to the drawings and specifications shall supplement, amend and become apart of the Bid documents, plans, and specifications for the South Walnut Sidewalk (Winslow toRidgeview) Sidewalk Project. All Bids and construction contracts shall be based on thesemodifications to the original contract documents. Bidders shall acknowledge receipt of thisAddendum on the Bid Form. Failure to do so may subject the Bidder to disqualification.Item No. 1: ADDITIONAL INFORMATION OR CLARIFICATIONS – LETTING DATEThe letting date for this project shall move from December 6th, 2021 to December 20th 2021.Sealed bids shall be received by the Department of Public Works, at City Hall, 401 North MortonStreet, Atrium, Bloomington, Indiana, at or before 11:30 AM local time on December 20th, 2021.Bids will be publicly opened and read aloud at 12:00 Noon local time on December 20th, at avirtual meeting. Any bids received after the designated time will be returned unopened. Bids willbe reviewed and the award may be made at the December 21th, 2021, virtual meeting or asubsequent virtual meeting of the Board of Public Works.Item No. 2: ADDITIONAL INFORMATION OR CLARIFICATIONS – INSPECTION HOLESThe Contractor shall complete inspection holes to verify the depth and location of gas lines priorto ordering stormwater structures. Required inspection hole locations are provided in theattached document. The results of the inspection holes shall be provided to the Engineer at leastten days before the contractor orders materials. If unexpected conflicts are identified, then theEngineer will provide updated structure information to the Contractor. Inspection holes will bepaid for at the contract unit price per each, Pay Item: 107-09358 Inspection Hole, Deeper Than 3FT. The cost of all work pertaining to inspection holes shall be included in the cost of this payitem. Inspection hole work will have no effect on the allowable project duration days. Thecontractor shall be fully responsible for any delays or additional costs that arise if inspection holesare not completed as directed within this item.An updated Schedule of Items is attached to this addendum. Note that this update also deletessome previously itemized removal items. Any removal items that are no longer listed in theSchedule of Pay Items shall be included in the cost of “Clearing Right-of-Way” as appropriate.ADDENDUM NO 1, S Walnut St Sidewalk UPDATED.doc. 1Page 1 of 611/30/2021 1:00:00 PM
Item No. SPECIALThe following special conditions shall apply to this project in addition to the special conditionsprovided within the originally published bid packet.BARRICADES, TRAFFIC SIGNS AND LIGHTS:The Contractor shall erect barricades and maintain traffic signs and lights wherever required forsafeguarding the public and they shall be acceptable to the Engineer.TRAFFIC SIGNS:All signs shall conform to current Indiana Manual on Uniform Traffic Control Devices and Section 801 ofthe Specifications. See INDOT Standard Drawings E 801-TCSN-01 thru E801-TCSN-06 for Traffic ControlSign Details.DECREASED OR INCREASED QUANTITIES OF WORK:These Special Provisions shall not be considered as a waiver of, nor shall they invalidate the right of theEngineer to increase or decrease quantities of work.UTILITY INFORMATION:All applicable sections of 105.06 and 107.20 shall apply except as amended elsewhere within the contractdocuments and as follows: Coordination with any applicable utility is the sole responsibility of theContractor.The Contractor shall be responsible for contacting the applicable utilities to coordinate his work prior tothe commencement of any construction activities.CenterPoint Energy:CenterPoint Energy has both an 8" high pressure gas main and a 4" medium pressure gas line running thelength of the project. The majority of the sidewalk construction will occur directly over the 8" HP Main,and there will be several crossings with the proposed storm utilities.Contractor shall contact CenterPoint energy at least 1 day in advance whenever excavation is expected tooccur within 18" of the 8" high pressure gas main. Contractor shall not proceed with excavation until aCenterPoint representative arrives on site. No vibratory compaction equipment may be used within 10' ofthe gas lines. Compaction must be performed by rolling or tamping only. Contractor shall not setequipment directly above 8" high pressure gas main, or walk equipment laterally above existing gas main.Contractor shall use protective matting if placement or movement of heavy equipment above gas line isunavoidable. Cross equipment over gas main at right angles.CenterPoint Contacts:Tyler DePriest 812-330-4061Timmy Langston mothy.langston@centerpointenergy.comCity of Bloomington Utilities (CBU):Public utility infrastructure owned and operated by CBU within the project limits includes water, sanitarysewer, and storm drainage. No conflict with water or sewer infrastructure is anticipated. However, incompliance with IDEM requirements, contractor shall use water grade AWWA C900 DR18 pipe for stormdrain construction where proposed storm drains will cross water lines within 18" vertical clearance, orapproach waterlines within 10' horizontally. Storm manholes or inlets installed within 8' of water linesshall have the interior of the structure coated with waterproof epoxy coating. If during construction thereis a relocation required within the project limits, CBU would require 7 days’ notice to schedule relocation.CBU Contacts:Greg Nettleton: 812-349-3625Phil Peden:812-349-3634Nancy Axsom: mington.in.govaxsomn@bloomington.in.govADDENDUM NO 1, S Walnut St Sidewalk UPDATED.doc. 1Page 2 of 611/30/2021 1:00:00 PM
REMOVAL ITEMS:The following removal items are not itemized for payment on an individual unit basis. These itemsinclude, but are not necessarily limited to, trees, brush, vegetation, pipes, fence, signs, gravel surfacing,paved side ditches and any other removal items not otherwise specified or directly paid for in theSchedule of Pay Items. The cost of labor, equipment, materials and all other incidentals necessary toperform the required work in accordance with 201 and 202 shall be included in the cost of “ClearingRight-of-Way” as appropriate.PAVEMENT REMOVALThis work includes sawcutting as required at limits of asphalt pavement removal to the full depth of thepavement section. Remaining pavement shall have a clean flush edge to enable the proper placement ofnew improvements.The removal of pavement will be measured by the square yard, and will be paid for as "PavementRemoval, Modified". The cost of pavement removal shall include the cost of required sawcutting.HMA PATCHING, MODIFIEDThis work shall include placement of flowable fill (as required), 9" depth of 4,000 psi concrete, 2" HMASurface, and joint sealant per detail 8/C801. The patch shall generally be used to restore the pavementsection between the existing travel lane and the proposed curb and gutter.HMA Patching will be measured by the square yard and paid for as "HMA Patching, Modified". Allmaterials used shall conform to INDOTSS. The contract unit price shall include the cost of all associatedmaterials, including flowable fill, 4,000 psi concrete, HMA surface, and joint sealant.PCCP, 8 IN.This work includes all formwork, reinforcing steel, placement, and finishing of Portland Cement ConcretePaving (PCCP) per detail 1/C801, "Heavy Duty Concrete Paving". All material and execution shall conformto INDOTSS.Heavy Duty Concrete Paving will be measured by the square yard and paid for as "PCCP, 8 IN". Thecontract unit price shall include the cost of all associated material, equipment, and labor, including tooledor sawcut joints, expansion joint material, and sealant. Aggregate base will be paid for separately.SIDEWALK, CONCRETEThis work includes all formwork, placement, and finishing of concrete sidewalk per detail 2/C801. Allmaterial and execution shall conform to INDOTSS.Concrete sidewalk will be measured by the square yard and paid for as "Sidewalk, Concrete". Thecontract unit price shall include the cost of all associated material, equipment, and labor, including tooledor sawcut joints, expansion joint material, and sealant. Aggregate base will be paid for separately.CURB, CONCRETE, MODIFIED (TALL CURB)This work includes all formwork, reinforcing steel, placement, and finishing of tall standing concrete curbper detail 6/C801. All material and execution shall conform to INDOTSS.Tall Standing Concrete Curb will be measured by the linear foot and paid for as "Curb, Concrete, Modified(Tall Curb)". The contract unit price shall include the cost of all associated material, equipment, and labor,including tooled or sawcut joints, expansion joint material, and sealant. Aggregate base will be paid forseparately.PIPE, HDPE DUAL WALLThis work includes all trench excavation, crushed stone bedding, furnishing and installation of pipematerial, fittings (as required), and crushed stone primary backfill. All material and execution shallconform to INDOTSS.Storm drainage piping will be measured by the linear foot and paid for as "PIPE, HDPE DUAL WALL,CIRCULAR, (diameter as indicated)". The contract unit price shall include the cost of all associatedmaterial, equipment, and labor, including crushed stone bedding and primary backfill, and all necessaryfittings, couplings, and connections.ADDENDUM NO 1, S Walnut St Sidewalk UPDATED.doc. 1Page 3 of 611/30/2021 1:00:00 PM
PIPE, PVC, AWWA C900This work includes all trench excavation, crushed stone bedding, furnishing and installation of pipematerial, fittings (as required), and crushed stone primary backfill. All material and execution shallconform to INDOTSS.Contractor shall use water grade AWWA C900 DR 18 PVC pipe for storm drain construction whereproposed storm drains will cross water lines within 18" vertical clearance, or approach existing water lineswithin 10' horizontally.AWWA C900 PVC Storm drainage piping will be measured by the linear foot and paid for as "PIPE, PVC,AWWA C900, (diameter as indicated)". The contract unit price shall include the cost of all associatedmaterial, equipment, and labor, including crushed stone bedding and primary backfill, and all necessaryfittings, couplings, and connections.PIPE, TYPE 4, HDPE DUAL WALL, PERFORATEDThis work includes all trench excavation, geotextile wrap, no. 8 crushed stone bedding, furnishing andinstallation of pipe material, fittings (as required), and no. 8 crushed stone primary backfill per detail12/C801 "Underdrain Detail". All material and execution shall conform to INDOTSS.Perforated underdrain piping will be measured by the linear foot and paid for as "PIPE, TYPE 4, HDPEDUAL WALL, CIRCULAR, 4 IN., PERFORATED". The contract unit price shall include the cost of allassociated material, equipment, and labor, including geotextile fabric wrap, crushed stone bedding andprimary backfill, and all necessary fittings, couplings, and connections.RIVER ROCK, TYPE 5LThis work includes furnishing and placement of river rock surface material over perforated underdrain asindicated by detail 12/C801. River rock shall consisting of rounded particles, 1" - 4" in size, with less than5% sand, silt, or clay by weight.River rock will be measured by the ton and paid for at the contract unit price for "RIVER ROCK TYPE 5L"INLETThis work includes excavation, crushed stone bedding, furnishing and installation of precast concrete inletstructure, and casting adjusted to finish grade. Work item also includes connection to storm drain pipingand finish work at pipe penetrations. All material and execution shall conform to INDOTSS.Storm drain inlets will be measured and paid for by each, according to pay item "INLET, (Type)". Thecontract unit price shall include the cost of all associated material, equipment, and labor, crushed stonebedding, precast concrete structure, castings, risers, gaskets, and sealants.MANHOLEThis work includes excavation, crushed stone bedding, furnishing and installation of precast concretemanhole structure, and casting adjusted to finish grade. Work item also includes connection to stormdrain piping and finish work at pipe penetrations. All material and execution shall conform to INDOTSS.Storm drain manholes will be measured and paid for by each, according to pay item "MANHOLE, C4". Thecontract unit price shall include the cost of all associated material, equipment, and labor, crushed stonebedding, precast concrete structure, castings, risers, gaskets, and sealants.WATERPROOF EPOXY COATINGThis work includes the application of waterproof epoxy coating to the interior of storm drainage manholesand/or inlet structures as indicated on the project plans. Coating shall be applied where such structuresare located within 8' of existing water utilities. Material and Installation shall conform to the following:1.Material: Quality epoxy resin manufactured for the purpose of waterproofing theinterior of concrete storm or sanitary manhole structures.a. Epoxy Coating must be moisture tolerant and capable of being applied on a wetsurface in a humid environment (up to 100% relative humidity).b. Epoxy Coating shall adhere to concrete surface with minimum pull-off strength of500 psi per ASTM D7234.c. Water Absorption per ASTM D1653 0.1g/sq.m.d. Acceptable Manufacturers Include:1)EpoxytecADDENDUM NO 1, S Walnut St Sidewalk UPDATED.doc. 1Page 4 of 611/30/2021 1:00:00 PM
2.2)CLADLINER3)SpectrashieldInstallation: Waterproof Epoxy Coating shall be installed per manufacturerrecommendation.Epoxy Coatings shall be measured per each structure, and paid for according to pay item "WATERPROOFEPOXY COATING". The contract unit price shall include the cost of all associated material, equipment, andlabor.Item No. 4: Attached revised pay items sheet.ADDENDUM NO 1, S Walnut St Sidewalk UPDATED.doc. 1Page 5 of 611/30/2021 1:00:00 PM
CERTIFIED BY: NeilKopperNEIL KOPPERSENIOR PROJECT ENGINEERCITY OF BLOOMINGTON, INAcknowledge receipt of the addendum by representing it on the Bid Form in Section B andsubmitting a signed copy with your quote proposal.RECEIVED BY:CONTRACTOR (FIRM AND ADDRESS)SIGNATURE:DATE:PRINTED NAME:TITLE:ADDENDUM NO 1, S Walnut St Sidewalk UPDATED.doc. 1Page 6 of 611/30/2021 1:00:00 PM
City of BloomingtonPlanning and Transportation DepartmentLetting Date: Decmber 20th, 2021Proposal Schedule of Items (Unit Prices)Page 1 of 2Project Title : South Walnut Street (Winslow to Ridgeview) SidewalkLINEApproximateQuantity and UNITSUNIT PRICEUnits1 LS-1 DOL-DESCRIPTIONITEMBID AMOUNT001105-06845CONSTRUCTION ENGINEERING002109-08359LIQUIDATED DAMAGES003110-01001MOBILIZATION AND DEMOBILIZATION1 LS--004201-52370CLEARING RIGHT OF WAY1 LS--005202-02279CURB AND GUTTER, REMOVE175 LFT--006202-02637PIPE ABANDON AND GROUT FILL50 LFT--007202-02241PAVEMENT REMOVAL, MODIFIED700 SYS--008203-02000EXCAVATION, COMMON750 CYS--009203-02010EXCAVATION, ROCK30 CYS--010205-12108STORM WATER MANAGEMENT BUDGET8500 DOL--011301-12234COMPACTED AGGREGATE NO 53320 TON--012304-07489HMA PATCHING, MODIFIED252 SYS--013306-08034MILLING, ASPHALT, 1 1/2 IN.115 SYS--014402-07434HMA SURFACE, TYPE C15 TON--015402-07439HMA INTERMEDIATE, TYPE C10 TON--016406-05521ASPHALT FOR TACK COAT232 SYS--017502-06999PCCP, 8 IN.105 SYS--018604-06070SIDEWALK, CONCRETE723 SYS--019604-08086CURB RAMP, CONCRETE2 SYS--020604-12083DETECTABLE WARNING SURFACES3 SYS--021605-06120CURB, CONCRETE (VERTICAL)36 LFT--022605-06140CURB AND GUTTER, CONCRETE1367 LFT--023605-06155--024605-06126CURB AND GUTTER, CONCRETE, MODIFIED(MOUNTABLE)CURB, CONCRETE, MODIFIED (TALL CURB)--025606-03096RIVER ROCK TYPE 5L-026616-06406RIPRAP, REVETMENT5 TONS -25 SYS--027616-12246GEOTEXTILE FOR RIPRAP25 SYS--028621-04978SEED MIXTURE, WITH STRAW MULCH990 SYS--029107-09358INSPECTION HOLE, DEEPER THAN 3 FT.6 EACH --CONTINUED TO NEXT PAGE--77 LFT224 LFT
City of BloomingtonPlanning and Transportation DepartmentProposal Schedule of Items (Unit Prices)Letting Date: December 6th, 2021Page 2 of 2Project Title : South Walnut Street (Winslow to Ridgeview) SidewalkLINEDESCRIPTIONITEMApproximateQuantity and UNITSUnitsUNIT PRICEBID AMOUNT030621-06570TOPSOIL165 CYS--031621-02770EROSION CONTROL BLANKET310 SYS--032622-05646--033622-05650034715-05100PLANT, DECIDUOUS TREE, MULTI-STEM, 96 IN.TO 120 IN.PLANT, DECIDUOUS TREE, SINGLE STEM, OVER 2IN. TO 2.5 IN.PIPE, HDPE DUAL WALL, CIRCULAR, 6 IN.035715-051010368 EACH21 EACH--30 LFT--PIPE, HDPE DUAL WALL, CIRCULAR, 12 IN.900 LFT--715-05104PIPE, HDPE DUAL WALL, CIRCULAR, 18 IN.80 LFT--037715-05108PIPE, HDPE DUAL WALL,CIRCULAR, 24 IN.60 LFT--038715-05200--1 EACH -80 LFT--039715-46000PIPE, TYPE 4, HDPE DUAL WALL, CIRCULAR, 4 IN.,PERFORATEDPIPE END SECTION, DIAMETER 12 IN.040715-90715PIPE PVC, AWWA C900, 12 IN041718-04986CLEANOUT042720-45030INLET, E7043720-45045INLET, J10044720-45410MANHOLE, C4045720-98555INLET, C15046720-99500047801-06775320 LFT2 EACH -2 EACH -12 EACH -2 EACH ------WATERPROOF EPOXY COATING1 EACH -1 EACH --MAINTAINING TRAFFIC1 LS--TOTAL PROJECT BID:--Bidder acknowledges that1.each Bid Unit Price includes an amount considered by Bidder to be adequate to cover Contractor’s overhead and profit for each separatelyidentified item, and2.estimated quantities are not guaranteed, and are solely for the purpose of comparison of Bids, and final payment for all Unit Price Work willbe based on actual quantities, determined as provided in the Contract Documents.
HWROGERS WGASST3 .411017EA3/TS3707.611044GRD (GRASS)710.69GASGASOHWYARD LIGHTLIGHT POLE1014BC1707.641011EA1707.29SIGNAL POLEGASOHW10131012 FC1EC1 707.65707.34STGASGASSTPOTHOLE #1543gas3.710.26GAS0 50542gas4.710.551043GRD (GRASS)709.311040TS1.707.711042TB1709.21UTILITY POLEGASGASOHWGASXGASGASGASOHW1038TS1707.50CATCH BASINCURB WELECTRIC MHMANHOLEPHONE MH1037TS1706.69540gas3706.62OHWXGAS4 HWX1015EA2707.62GUY WIRE1039TS1707.723595ST5. (APPROX)(TOP PIPE)705.79OHWGAS10081007EC1707.35 FC1707.751009EA1707.37541gas4706.65SANITARY MH1064CL1707.88LOT 72SUNNY SLOPESPC "B" ENV. 81SIGNAL MH539gas2 8"hp707.401036GRD (GRASS)706.451000EA1707.4310021001EC1FC1707.45 AM MHSTORM MHWATER MHELEC. METERCLEANOUTGAS METERGAS VALVESTATION 13 50 to 17 44STATION 9 00 to 14 00STATION 4 50 to 9 50DLN1028BC1./FC1.707.301023 402GRD/FE1 (4' CH LK)710.871382TB1715.67Drawn By:544gas2 8"hp707.4310271026FC1EA1/EC1. 4LOT 66SUNNY SLOPESPC "B" ENV. 81Issue Date1055GUY710.90OHWGAS1314EG1716.85Rev. Description:1046TB1710.781010SGN (SPD LMT)707.701313EA1717.13Rev. 1OHWXCATCH BASIN TC 707.00'N 24" CPP INV 705.30'S 24" CMP INV 705.30'REVISION SCHEDULE1054GRD711.46GASX1101062RWM 2LOT 71SUNNY SLOPESPC "B" ENV. 81Issue:2021-10-27100% CONSTRUCTION DOCUMENTS10-14-20211091052RWM 1.0'AG711.91WOHOHWGASPRCO N ELIMNS OT INTR FO ARUC R ASGAS5 001031EA1/EG1707.52OHWGAS3542EG1729.31BT REBARFD FLUSHNE CORNERSUNNY SLOPESLOT 8.79GAS3402PS1706.42H2 OWOHW1405FE1 (4' CH 15H2OGASGASGASGASGASGASGASST9 00GAST S3520PS1729.44OHW3193PS1.706.47H2OOHW13 705.97SAN1058FE1 (6' WOOD)713.411059FE1 (6' ANSCALE: 1" 28.04POTHOLE #2TREELINE3370EC1705.99SAN551gas2 1707.54ASPHALT WALKOHW3362TRLN1.700.123363ST1. 13.531066CL1707.931047TB1711.01558gas1 4"729.92OHW18" CPP END SECTIONINV EL3358GRD696.593356ST1. 18RPP697.01H2OOHWBT REBARFD 0.3' GRD731.87OHW3347TRLN1697.36WALNUT 3181EC1704.9115" CMP OUTFALLINV 699.74'3516SGN SIG AHEAD728.341121TB1712.671071TS1708.29W559gas2 693.35588gas2 9 50GASGASETGAS3348EWTR1/FWAL1 692.06EXISTING SITECONDITION PLAN1072EG1708.01OH1407FE1/TS1713.46OHWT CREE3337EWTR1.691.83OHW691.83'#126REBAR W/FIRM S0066 CAPFD DISTURBEDOHW14 77EA1704.02GASGASGASGAS3333TB1693.41LOT 65SUNNY SLOPES NUMBER TWOPC "B" ENV. 841414FE1./TS1.716.131385TB1720.94GASWALNUT 0EA1703.27H2OOHW3204TB1703.245 50GAS3427SGN SPEED30726.381395CL1721.99Inspection Hole Locations1073EA1707.55GAS10 00GASGAS14 501413GRD716.983331GRD696.33589gas2 8"hp703.251" PIPEFD 0.3' B.G.NW CORNERSUNNY SLOPESLOT .47SOUTH WALNUT STREETBLOOMINGTON, N S3169EA1702.34OHWOHWGAS3206TB1702.72SOUTH WALNUT STREETSIDEWALK IMPROVEMENTSBRCJ Project No: 10525545gas2 GASGASH2OOHWX .971322EA1723.34XOHWH2OCONC. xB608wtr1 T 70SUNNY SLOPESPC "B" ENV. 813508GRD726.55OHWl.Te ONTAL DATUM: Reference Frame NAD 83(2011) Epoch 2010.0000, Indiana StatePlane Coordinates West Zone, U.S. Survey Feet.VERTICAL DATUM: NAVD88 (Computed using Geoid 12A), U.S. Survey .741124GRD714.37XOHWGAS3430GRD723.66CONTROL E1. (6' 51 503294SHBL1699.02560gas2 8"hp723.141132GRD714.161127FE1 (6' WOOD)714.271 00GAS3300SHBL1 33GRD713.84LOT 1SUNNY SLOPESPC "B" ENV. .360 003303EC1700.28GAS3311EC1700.16#107GWINN REBAR FDNW CORNERSUNNY SLOPESLOT 11131GUY712.561189TB2.710.01WALNUT STREETGAS561gas1726.0110 011323EA1724.95OHW15 EC1/EC2700.313308SGNC1 702.77LOT 1GREEN HILL ADDITIONPC "B" ENV. 1/BRK1708.73H2OXGMGASGASGASOHWPOTHOLE #33320GUY700.81GASLOT 64SUNNY SLOPES NUMBER TWOPC "B" ENV. 84GAS3252BC2.702.673251BC2/EC2.702.356 48BW2708.99GRAVELSIGN3244EA2/BC2.701.76#2100fi HB702.211089EA1708.93546gas2 2wtr1 25.203161EA1701.483185PS1702.011198GRD (LSCAPE)710.147. THIS DRAWING IS NOT INTENDED TO BE REPRESENTED AS A RETRACEMENT OR ORIGINALBOUNDARY SURVEY, A ROUTE SURVEY, OR A SURVEYOR LOCATION 1098GRD (N s1725.05CURB INLET TC 701.46'E 12" CPP INV 697.31'FULL OF SILT1104EC1708.991090EA1708.991151WMH708.863573FE1 091EA1/EC1708.901150EA2708.83SAN MANHOLE TC 710.08'E 10" CLAY INV 705.83'W 10" CLAY INV 705.73'SW 3" CAPPED PLASTIC INV 707.78'BEEHIVE INLET TC 709.37'RIM 708.96'N 18" CPP INV 706.56'S 24" CPP INV 706.56'6. The utilities shown on this survey represent Quality Level B standard of care.The American Society of Civil Engineers (ASCE) has developed an important standard of careguideline, Standard Guideline for the Collection and Depiction of Existing Subsurface Utility Data,CI/ASCE 38-02.This standard guideline describes four quality levels of utility depiction:Quality Level D - Information derived from existing records or oral recollections.Quality Level C - Information obtained by surveying and plotting visible above-ground utilityfeatures and by using professional judgment in correlating this information to Quality Level D.Quality Level B - Information obtained through the application of appropriate surface geophysicalmethods to determine the existence and approximate horizontal position of subsurface utilities.Quality Level A - Precise horizontal and vertical location of utilities obtained by the actualexposure and subsequent measurement of subsurface utilities, usually at a specific point.To order a copy of ASCE Standard 38-02, please go to the ASCE Bookstore:http://www.pubs.asce.org/ or call 1-800-548-2723.1295BRK1709.261193LS2709.781195GRD 708.26GAS552gas2 3GRD (ASPHALT)710.481294GRD 237BC2/EC2.702.933290BLRD702.60OHWGAS3288CAB 923265SHB702.43H2OH2OSAN1289GRD 9.23GAS3238EA2702.476 43266SHB702.35BYNUM FANYO REBAR FD FLUSHNW CORNER SUNNY SLOPES LOT 64SA1290GRD (ASPHALT)710.121288GRD (ASPHALT)709.521153EA2709.021186TB2708.921292GRD (ASPHALT)710.25SAN1287GRD (ASPHALT)709.801154EA2/BW2.709.031185SGN (STOP)709.05XBYNUM FANYO REBARFD 0.4' 30BC2/EC2703.013155FC1701.1811 00#1253231EC2703.083154EA1701.25#111569gas2 1.62SAN1291GRD (ASPHALT)710.03RIDGEVIEW 262FL1709.991261EA1710.02535gas2 4"709.951194LS2.709.501199FH709.81LOT 69SUNNY SLOPESPC "B" ENV. 10.311266EA1709.93503wtr1/wtr2709.421200GRD 3503GUY722.423005PS1/PS2701.7715 tr3/wtr2 /EC2709.06508wv/wtr4.709.683567FE1 4CHL732.593571FE1 1709.781144FW2708.60GAS3224BC2/EC2.703.3632
ADDENDUM NO 1, S Walnut St Sidewalk_UPDATED.doc . 1Page 1 of 6 11/30/2021 1:00:00 PM ADDENDUM NO. 1 . TO THE . DRAWINGS AND SPECIFICATIONS . FOR THE . South Walnut Street (Winslow to Ridgeview) Sidewalk Project . Issued From: The City of Bloomington . Planning and Transportation Department . Post Office Box 100 . 401 North Morton Street, Suite #130
