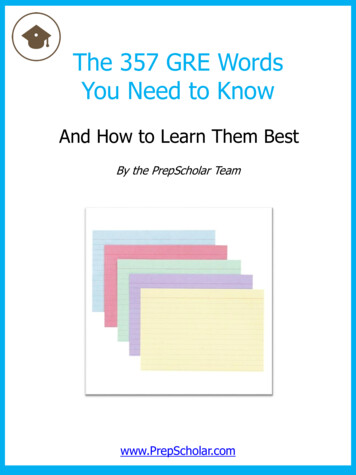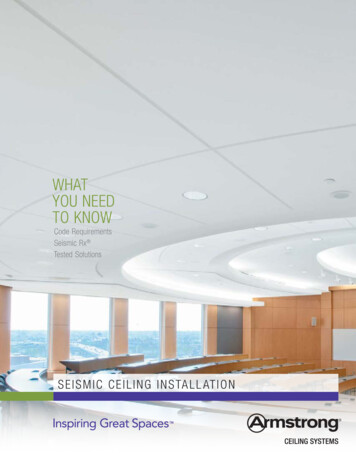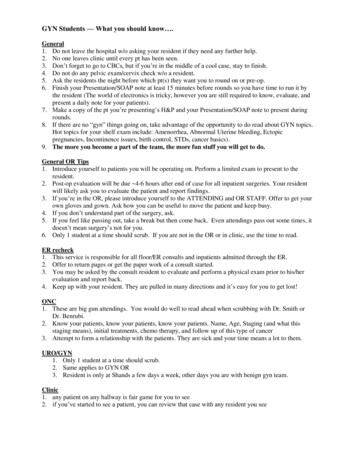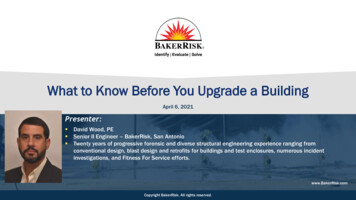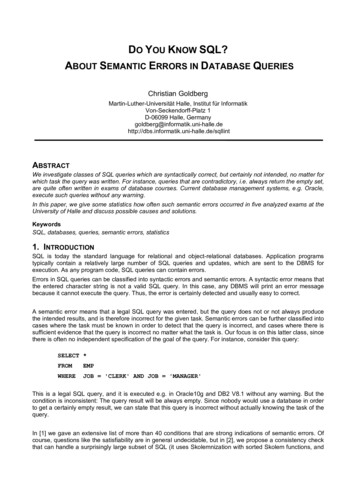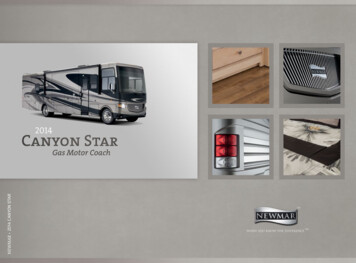
Transcription
NEWMAR 2014 CANYON STAR2014SMWHEN YOU KNOW THE DIFFERENCESM
Canyon Star ExteriorFloor plan #3953 in Shadow Exterior
2014Canyon StarThe next level in style,comfort, and class.The versatile gas engine motor coach is available ina wide variety of available floorplans, so there’s aCanyon Star for everyone – whether you’re a weekender,vacationer, or looking for a motor coach for full-time use.SMWHEN YOU KNOW THE DIFFERENCESM
Canyon Strong.2014 Canyon Star ExteriorFloor plan #3953 in Shadow Exterior
Sophisticated,refined,and practical.A complete exterior redesign gives the2014 Canyon Star the high-end look of adiesel motor coach – in a luxury gas unit.The life cycle change features a sleeker,cleaner design for the top-of-the-line model,including brand new chrome and stainlesssteel front and rear caps, as well as newexterior graphics, chrome mirrors, anda stainless steel accent for the new reardesign. All that on a Ford F-53 chassis builtspecifically for Newmar.Features at a glance: Full-Paint Masterpiece Finish with frontprotective film Stainless steel accents New flush-mount entertainment center Side-hinged baggage doorsThe Canyon Star now offers even morepractical utility, without sacrificing theelegance you’ve come to expect fromNewmar. It’s more accessible than ever.Our redesign ensures that you’ll be in elitecompany – and that you’ll be proud to ownyour new Canyon Star.
Canyon Star InteriorFloor plan #3953 with Thunder Bay Décor Style andBisque Maple Glazed Cabinetry – Adaptable. For you.
Pampered life,gourmet meals.Live a life of sophistication on the road.Spacious interiors with wood laminate*floors give the Canyon Star a vintage look,while the large, open kitchen featuresoptimum storage capacity and plentyof space to prepare decadent meals, orsnacks for the kids. The residential-stylerefrigerator, not available in competingmotor coaches, means you don’t have to beselective when planning your menu.Updated window treatments maximizenatural light in the living area, andFlexsteel Ultralux leather sofa and driver/passenger seats add both comfort and style.Features at a glance: Three-burner recessed range withglass ovendoor and Piezo Ignition New and updated interior lighting systemincluding slide-out fascia with accent lighting Whirlpool 19.8 refrigerator with icemaker andwater dispenser* Whirlpool two-piece washer and dryer**OptionalA Culinary DelightLess selective, More inventive.
Elegant, relaxed,and content.The Canyon Star provides owners withexpansive residential-style sleepingquarters, and the optional powerlift bedhas an adjustable incline to make televisionviewing more comfortable and evenincreases room space to maximize useduring the daytime. Newmar doesn’t cutcorners, either – high quality audio-visualequipment is included in every floorplan.With the Canyon Star, you get it all. You’llfeel at home, day or night.With plenty of living space, Newmarinnovation outstrips the competition andtruly makes this motor coach your home onthe road.Features at a glance: Sony LED television in livingand bedroom areas Sony DVD players in livingand bedroom areas Quilted bedspread with shams,bed scarf, and accent pillow* Powered bed lift**OptionalMaximize Your LeisureThe best in restful comfort.
Introducing the first ever dayspa on the road.You’ll think you’ve checked into a resort when you step into theCanyon Star’s master bath. With enticing features like the highquality shower head and rain glass shower door, you’ll see thatrefinement comes standard in Newmar’s Canyon Star. Additionalamenities include new bathroom lighting and even a skylight abovethe shower to let in more natural light.Features at a glance: Dometic Traveler China Toilet ABS shower with glass enclosure Demand Water System with SHURflo Pump Wood-laminate flooring**Optional
Everyone is welcome in the Canyon Star,now more accessible than ever. Introducedlast year and back by popular request,a special floor plan with a poweredwheelchair lift ensures that any owner canenjoy a Canyon Star.With a 30” wide path from front to bed withslideouts in, a microwave under the cooktopand control switches behind the passengerseat, life opens up. Additional featuresmaximize accessibility, such as the roll-inshower door, grab bars, and a sink speciallydesigned for you. There’s even an L-shapeddinette with wheelchair seating space.Features at a glance: Wheelchair lift featured in 3911 floor plan Wheelchair-accessible dining, bathroom,and complete interior in 3911 floor planOHCOHCWARD48” x 36”ROLL- INSHOWERQUEEN BED60” x 80”PANTRY68” JACK-KNIFE SOFAWARD ORWASHER/DRYERDINETTEFRIDGEOHC W/ TVROLL-UNDERCHEST OF DRAWERSOHCOHC W/ TVOHCWHEELCHAIRLIFTPANTRYWheelchair-Accessible Floor Plan 3911CTRLCanyon StarConvenienceand luxury.For everyone.OHCOHC3911 WHEELCHAIR ACCESSIBLESTEPSTEPOHCOHCSWITCHES
Canyon StarToy Hauler Floorplan 3920Canyon Star’s possibilities are as wide open as youwant to make them. The rear garage has been usedmany ways by Canyon Star owners, from a children’sroom to a craft studio to an animal kennel to an office tocycle or equipment storage. An optional aft-accessedhalf bath and electric bunk bed turns your Canyon Starinto a two bedroom home.Features at a glance: Electric bunk beds with removablerug in garage* Sony 22” LCD TV in garage*OHCOHCOHC W/ TVSHIRTWARDCHEST OF DRAWERSOHCOHCOHC3920 TOY HAULERCTR. EXIT38” x 26”SHOWERQUEEN BED60” x 80”*OptionalOHC W/ TVSTEPGARAGE95 1/2” x 120”SHIRTWARD74” JACK-KNIFE SOFAPANTRYDINETTEFRIDGEOHCSTEPSTEPOHC
Customizable,so you get exactlywhat you want.Enjoy smart options like an optional largerrefrigerator – or standard pantry. Newmar’sunique optional roll top desk/dinette isperfect for meeting, entertaining, dining orworking on the go.At Newmar, we take a meticulous approachto quality. Not only are there a variety ofoptions in every area of the Canyon Star –from the appliances to the audio and videoaccessories – but we provide the finestbrands and most detailed craftsmanshipyou’ll find.Features at a glance: Desk/Dinette table with two fixed and twofolding chairs.* Sony 22” LCD TV at dry bar**Optional
CANYON STAR Exterior DÉcorShadow ExteriorSuede Exterior
CANYON STAR Interior DÉcorSeaglass InteriorOptional flooringThunder Bay InteriorOptional Plank FlooringWood OptionsBisque/Harvest Maple with Glazed DoorsSienna/Verona Maple with Glazed DoorsEmpire/Manhattan Maple with Glazed Doors
OHCDINETTE84” JACK-KNIFE SOFASHIRTWARD36”SHOWEROHC W/ TVSHIRTWARDCHEST OF RYQUEEN BED60” x 80”LINENOHCWARD ORWASH/DRYPANTRY36”SHOWERDINETTEWARD ORWASHER/DRYEROHCOHC W/ TVQUEEN BED60” x 80”OHC84” HIDE-A-BEDSOFAVPANTRYWARDROBE W/SLIDING MIRRORDOORSSOFA TABLESHIRTWARDLINENOHC W/ TVLINENSHIRTWARDPANTRYCANYON STAR floor plansFRIDGESTEPSTEPOHCOHCOHC3610OHCSHIRTSHIRTWARD OHC W/ TV WARDDINETTE84” JACK-KNIFE SOFACHEST OF DRAWERS36”SHOWERPANTRYOHCOHC3630WARD ORWASHER/DRYERPANTRYOHCENLINQUEEN BED60” x 80”FRIDGEOHCSTEPSTEPOHCBAR TABLETV LIFTOHCOHCOHCOHC36”SHOWERKING BED72” x 80”OHC84” JACK-KNIFE SOFALINENOHCOHCOHC74” JACK-KNIFE SOFAOHCKING BED72” x 80”36”SHOWERDINETTEPANTRYOHCOHCDRY BAR W/ TVDINETTEDRY BAR W/ TVOHCPANTRYOHC W/ TVSHIRTWARDPANTRYCHEST OF DRAWERSSHIRTWARDFRIDGESTEPSTEPOHCCHEST OF DRAWERSOHCSHIRTWARDOHC3650OHC W/ TVSHIRTWARDWARDROBE/FLIP-UP BUNK30” x 76”WARD ORWASHER/DRYERPANTRYRECLINERRECLINERWARD ORWASHER/DRYERFRIDGEOHCSTEPSTEPOHCOHC3910Floor Plan SpecificationsFloor PlanApp.Overall LengthWidthApp.Overall HeightInterior WidthInterior HeightGrey TankSewage TankWater TankPropane TankFurnace342433’ 11”101.5”12’ 8”95.5”84”60 gal.40 gal.75 gal.25 gal.40,000 btu361036’ 11”101.5”12’ 10”95.5”84”60 gal.86 gal.75 gal.25 gal.40,000 btu363036’ 11”101.5”12’ 10”95.5”84”60 gal.40 gal.75 gal.25 gal.40,000 btu365036’ 11”101.5”12’ 10”95.5”84”60 gal.40 gal.75 gal.25 gal.40,000 btu391039’ 11”101.5”12’ 11”95.5”84”60 gal.40 gal.75 gal.25 gal.40,000 btu
CANYON STAR floor TRLOHCOHCFRIDGESHIRTWARDDINETTEOHC W/ TVSHIRTWARDOHCCHEST OF DRAWERSOHCOHCSTEPSTEPOHCDINETTE74” JACK-KNIFE SOFALIN.74” JACK-KNIFE SOFA36”SHOWERKING BED72” x 80”WARD/LINENOHCOHCQUEEN BED60” x 80”36”SHOWEROHCFRIDGEOHCOHCSTEPGARAGE95 1/2” x 120”STEPSTEPOHCOHCPANTRYSHIRTWARDCHEST OF DRAWERSOHCSWITCHES3920SHIRT OHC W/ TVWARDFRIDGEOHCOHCOHCPANTRYOHC W/ TVOHC W/ TVOHC3911OHCCTR. EXITQUEEN BED60” x 80”38” x 26”SHOWERCHEST OF DRAWERSSTEPSTEPOHCSHIRTWARDSTEPOHC W/ TVGARAGE95 1/2” x 120”ROLL-UNDERWHEELCHAIRLIFTOHC W/ TVCHEST OF DRAWERSDRY BAR W/ TVPANTRY68” JACK-KNIFE SOFAWARD ORWASHER/DRYER48” x 36”ROLL- INSHOWERQUEEN BED60” x 80”74” JACK-KNIFE SOFAPANTRYWARDOHCOHCOHCWARD ORWASHER/DRYEROHC74” JACK-KNIFE BUFFETSTEPCHEST OF DRAWERSOHCOHC W/ TVKING BED72” x 80”OHC W/ TVSHIRTWARDPANTRYSHIRTWARD3953PANTRYRECLINERWARD ORWASHER/DRYERWARDROBE W/MIRROR DOORSFRIDGESTEPSTEPOHC36”SHOWERWARD ORWASHER/DRYERPANTRYOHCOHCOHCOHCKING BED72” x 80”DRY BAR W/ TVLINOHCSHIRTWARDSHLV.OHC84” JACK-KNIFE RECLINERTABLEOHCOHCOHCOHC74” JACK-KNIFE SOFASTEPSTEPOHCOHC3956Floor Plan SpecificationsFloor PlanApp.Overall LengthWidthApp.Overall HeightInterior WidthInterior HeightGrey TankSewage TankWater TankPropane TankFurnace391139’ 11”101.5”12’ 11”95.5”84”60 gal.40 gal.75 gal.25 gal.40,000 btu392039’ 11”101.5”12’ 11”95.5”84”60 gal.40 gal.75 gal.25 gal.40,000 btu392139’ 11”101.5”12’ 11”95.5”84”60 gal.40 gal.75 gal.25 gal.48,000 btu394039’ 11”101.5”12’ 11”95.5”84”60 gal.40 gal.75 gal.25 gal.40,000 btu395339’ 11”101.5”12’ 11”95.5”84”60 gal.86 gal.75 gal.25 gal.40,000 btu395639’ 11”101.5”12’ 11”95.5”84”60 gal.86 gal.75 gal.25 gal.50,000 btu
CANYON STAR Features & OptionsWhirlpool 19.8 Refrigerator with Icemaker, Water Dispenser, 2000 Watt Pure Sine Inverterand six-6 Volt Batteries5.5 kW Cummins Onan Marquis Generator with Remote Switch andAutomatic ChangeoverFrigidaire 10 Cf. Refrigerator with Dedicated 1000 Watt Pure Sine Inverter and TwoExtra Batteries50 Amp Electrical Service with Flexible CordWhirlpool Two Piece Washer & Dryer in Garage Area* (3920 Floorplan)Battery Disconnect SwitchWhirlpool Two Piece Washer & Dryer110 Volt Exterior ReceptacleWasher/Dryer PrepFord F-53 22,000 lb. Chassis (Floorplan Specific)12 Volt Auxiliary Receptacle in DashCompact One-piece Washer/DryerFord F-53 24,000 lb. Chassis (Floorplan Specific)5 Watt Solar PanelCentral Vacuum with Deluxe Tool KitFord F-53 26,000 lb. Chassis (Floorplan Specific)60 Amp ConverterShop Vac in Garage*Hydraulic Leveling JacksDaytime Running LightsElectric Fireplace*Emergency Start SwitchChassis FeaturesBuilt specifically for Newmar with the highest qualityin handling, safety, performance, and dependability.Cruise ControlTwo 12 Volt House BatteriesFluorescent Ceiling Lights ThroughoutTilt Steering WheelLighted WardrobeAluminum WheelsAudio, Video & AccessoriesStay entertained on the road and off, with spectacularvisual and sound options from industry leaders.Air Conditioning & HeatingTotal Comfort Air Conditioning and Ducted Heatingsystems make climate control simple and effective.Manually Operated Hold-To-Run Slideout SwitchEnergy Management SystemRecept with Built in USB Charger at DinetteExterior TV JackICC Light Flasher SwitchSony LED TV in Living and Bedroom Area (TV Sizes Vary Per Floorplan)Fog LightsAM/FM Dash Radio with CD Player and Auxiliary JackTwo 13.5M Brisk Central Air ConditionersSony DVD Players in Living Area and BedroomOPTIONSDash Heater and Air ConditionerAM/FM Radio and Single-Disc CD Player with Two Exterior and Two Interior Speakers InThe Garage *600 Watt Inverters for Living Area and Bedroom TVsRearview Color Monitor System with AudioLED Ceiling Lights in Place of Fluorescent LightsWinegard Digital TV AntennaSolar PrepDriver & Passenger Dash Overhead Ventilation SystemPropane Gas Furnace with Ducted HeatPropane Leak Detector7.0 Kw Onan GeneratorSmart Phone Adapter for Rear View Monitor SystemSatellite PrepOPTIONSTwo 13.5M Penguin Heat Pump Central Air Conditioner13.5M Penguin Air Conditioner with Heat Strip and Energy ManagementSystem in Garage *Auxiliary Heater in BedroomCabinets & FurnitureOPTIONSAmish craftsmanship and elegance in design meldthe wood cabinetry and furniture seamlessly with theNewmar interior.Dash Radio with Touch Screen Navigation SystemSony Surround Sound System with Sub-WooferSirius Satellite Radio Capability (Does not include monthly subscription)11” Flip-down LCD TV and DVD Player with Headphones at Each Bunk*Appliances & AccessoriesAll of the amenities of a fine home are integrated inthe Newmar design, in both form and capabilities.Three-Burner Recessed Range with Glass Oven Door & Piezo IgnitionNorcold 8 Cu. Ft. RefrigeratorBlack Panel Refrigerator Front30” Over the Range Microwave Oven*Sony 22” LCD TV at Dry Bar*Sony 40” LED TV in Front Overhead Cabinet*Sony 46” TV on televator with Fireplace in Place of Front Overhead TV*Winegard Digital TV Antenna with Power LiftWinegard Automatic Dome Satellite Dish (does not include receiver)High-Definition WiringSony 22” LCD TV in Garage*Exterior entertainment Center in Sidewall with Sony 32” LED TV and Radio/CDSideview Cameras with Smart Phone Connection*30” Convection Microwave Oven with Three-Burner Gas Cooktop with Piezzo Ignition30” Convection MicrowaveNorcold 12 Cu. Ft. Four-Door Refrigerator with IcemakerConcealed Hinges on Cabinet DoorsPolished Solid Surface Countertop in Kitchen with Undermounted Stainless Steel SinkLaminate Bathroom Countertop with Solid Surface Edge and Porcelain SinkLaminate Countertop with Solid Surface Edge on Bedroom Nightstands and ChestsResidential-Style Full-Extension Ball Bearing Drawer GuidesPull-out Pantry Shelves*Flexsteel Ultralux Leather Sofa and Driver Passenger SeatsDriver/Passenger Seats with Six-Way Power Driver SeatLifts on Bed Top to Access Storage Area*Pa
Canyon Star’s possibilities are as wide open as you want to make them. The rear garage has been used many ways by Canyon Star owners, from a children’s room to a craft studio to an animal kennel to an office to cycle or equipment storage. An optional aft-accessed half bath and electric bunk bed turns your Canyon Star into a two bedroom home.



