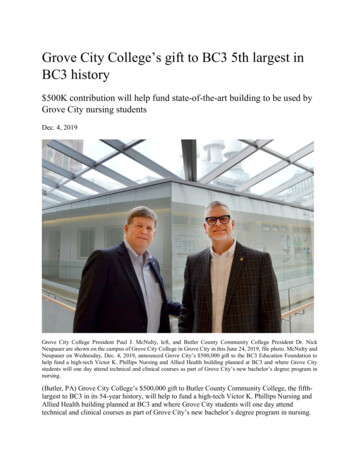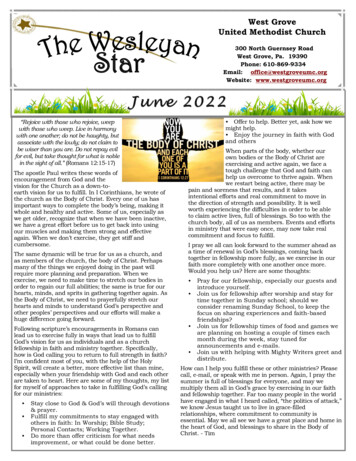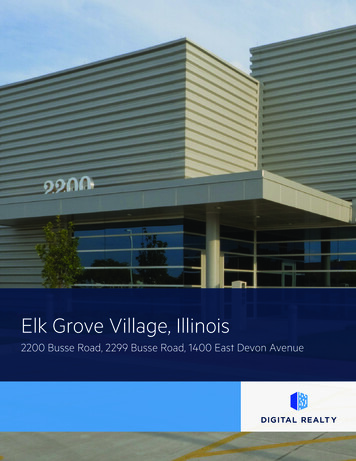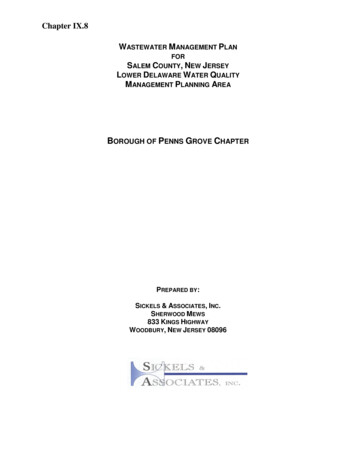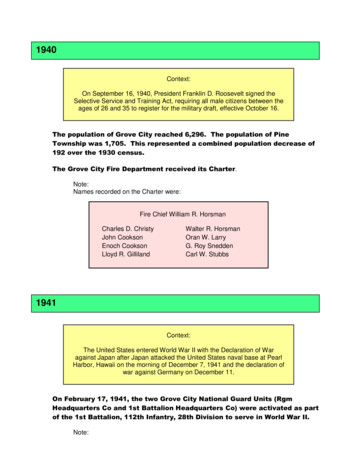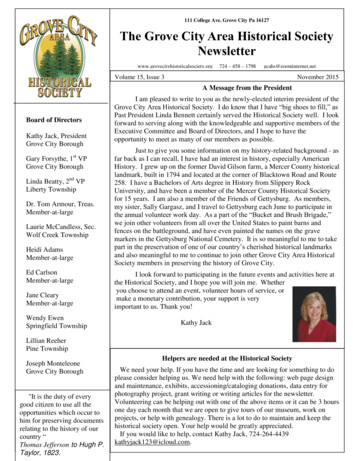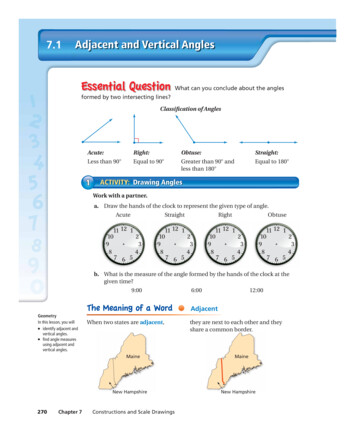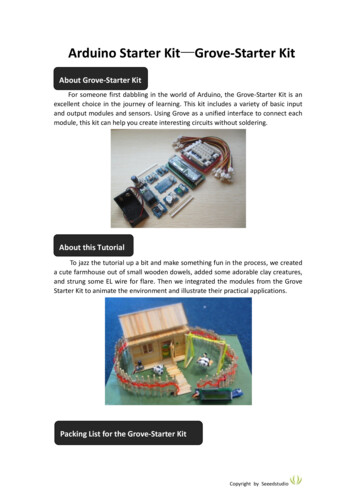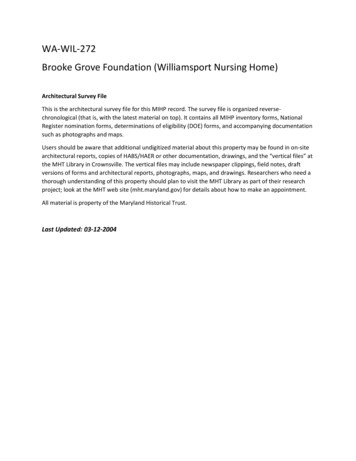
Transcription
WA-WIL-272Brooke Grove Foundation (Williamsport Nursing Home)Architectural Survey FileThis is the architectural survey file for this MIHP record. The survey file is organized reversechronological (that is, with the latest material on top). It contains all MIHP inventory forms, NationalRegister nomination forms, determinations of eligibility (DOE) forms, and accompanying documentationsuch as photographs and maps.Users should be aware that additional undigitized material about this property may be found in on-sitearchitectural reports, copies of HABS/HAER or other documentation, drawings, and the “vertical files” atthe MHT Library in Crownsville. The vertical files may include newspaper clippings, field notes, draftversions of forms and architectural reports, photographs, maps, and drawings. Researchers who need athorough understanding of this property should plan to visit the MHT Library as part of their researchproject; look at the MHT web site (mht.maryland.gov) for details about how to make an appointment.All material is property of the Maryland Historical Trust.Last Updated: 03-12-2004
WILLIAMSPORT, WASHINGTON COUNTY, MARYLANDSurvey # WA-WIL-272Approximate dateStreet Address 154 North Artizan StreetTown, State Williamsport, Marylandprivate ! , publicCa. 1900DescriptionWilliamsport Nursing Home.Two and a half story stuccoedframe house with numerous gables and porches.Tudor Revivalstyling with applied stick work and bracketed gableddormers.Ca. 1900.Stone retaining walls.Recent blocknursing facility at rear.New eight over eight retrofittedwindows.It was originally the home of General JosephByron.MARYLAND COMPREHENSIVE HISTORIC PRESERVATION PLAN DATAI.II.Geographic Organization:Western MarylandChronological/Developmental Period(s):Industrial Urban Dominance - A.O. 1870-1930III.Prehistoric/Historic Period Theme(s):Architecture, Landscape Architecture and CommunityPlanningIV.Resource TypeCategory:BuildingHistoric Environment:UrbanHistoric Function(s) and Use(s):DOMESTIC/single dwellingKnown Design Source:Photo Reference:Form Prepared By:UnknownPhoto # 28Paula S. Reed, PhD, Architectural HistorianPreservation Associates, Inc.207 S. Potomac StreetHagerstown, HD 21740
WA-WIL-272MARYLAND HISTORICAL TRUSTINVENTORY FORM FOR STATE HISTORIC SITES SURVEYdNAMEHISTORICAND/OR COMMONBrooke Grove FoundationflLOCATIONSTREET & NUMBERGt eeAeastle Pike154 North Aritizan Street(as per Paula S. Reed,7/30/90)CONGRESSIOl';AL DISTRICTCITY. TOWNWi11iamsport6VICINITY OFCOUNTYSTATEWashingtonMarylandD DING(S)x PRIVATESTRUCTUREBOTHSITEPUBLIC ACQUISITIONOBJECTPRESENT USESTATUS- CCU PIEDAGRICULTUREMUSEUMUNOCCUPIEDCOMMERCIALPARKWORK IN PROGRESSEDUCATIONALPRIVATE ICIN PROCESS--7("ES RESTRICTEDGOVERNMENTBEING CONSIDEREDYES UNRESTRICTEDINDUSTRiALNQMILITARYdOWNER OF PROPERTYTRANSPORTATiO X oTHERWilliamsport NursingNAMEBrooke Grove Foundation C/0 WilliamsportSTREET & NUMBERNursingGreencastle PikeC!TY TOWl\iSTATE ,wi 11 i ams port-MarylandVICINITY Qt IJLOCATION OF LEGAL DESCRIPTIONCOURThOUSEREG1srnY oF oErns.ElJlashing ton County Court HouseZl.pcode21795543609Liber #:Folio #: STREET & Nl·MBER -W e tWashington StreetSTATEHagerstownMaryland217400REPRESENTATION IN EXISTING SURVEYST!TLEDATEFEDERALSTATECOUNTYLOCALDEPOSITORY FORSURVEY RECORDSCITY. TOWNSTATE
II DESCRIPTION.r.;CONDITIONCHECK ONEEXCELLENTDETERIORATEDXGOODRUINSFAIRUNEXPOSED LuNALTEREDALTEREDr-, , · -'CHECK ONE)L ORIGfNAL SITEMOVEDDATE.DESCRIBE THE PRESENT AND ORIGINAL (IF KNOWN) PHYSICAL APPEARANCESituated on the west side of North Artizan Street facing eastis a two and one half story, frame house of the 1920's in the TudorStyle.A multi gable slate roof covers the main structure to whichmany porch enclosures have added living space.The exterior istrimmed with wood stick work and the areas between stuccoed in thegables.The rest is just stucco.CONTINUE ON SEPARATE SHEET IFNECESSARY
II SIGNIFICANCEPERIODPREHISTORICi.::;r-AREAS OF SIGNIFICANCE -- CHECK AND JUSTIFY BELOWARCH ECJLUG Y- PREHISTORICCOMMUNITY PLANNINGLANDSCAPE TURESCULPTURE1600-1699X N/SETTLEMENTPHILOSOPHY 1900-TRANSPORTATIONCOMMUNICATIONSINDUSTRYPOLI TICSiGOVE RN M ENTOTHER \SPEC1FYI1400-14991700-1799INVENTIONSPECIFIC DATESBUILDER/ARCHITECTSTATEMENT OF SIGNIFICANCECONTINUE ON SEPARATE SHEET IF NECESSARY
IJMAJOR BIBLIOGRAPHICAL REFERENCESCONTINUE ONSE ARATESHEET IFNECESS YlliJGEOGRAPHICAL DATAACREAGE OF NOMINATED PROPERTYTown 10 t 213 acresVERBAL BOUNDARY DESCRIPTIONLIST ALL STATES AND COUNTIES FOR PROPERTIES OVERLAPPING STATE OR COUNTY BOUNDARIESSTATECOUNTYSTATECOUNTYmFORM PREPARED BYDouglass C. Reed, Architectural ConservatorORGANiZATIONOATEPreservation Associates. Inc.June 1980STREET & NUMBrn109 West Main Street301-432-5466Ci"'."Y OR TOWNMarylandSharpsbyrg21782The Maryland Historic Sites Inventory was officially createdby an Act of the Maryland I.,egislat.ure, to be ot:n3 in theJ'.n:r:ota tee Code of Maryland, ;'.\.rti :.:le 41, ScctioL 131 .tu ,19 7 4 Supple nen t.The Survey and Inventory are being Freparea ror infarrnationand record purposes only and do not constitute any infringement of individual property rights.RETURN TO:Maryland Historical TrustThe Shaw House, 21 State CircleAnnapolis, Maryland 21401(301) 267-1438PS I I08
(-,'. '.''.·,.LtA. ,, R ·DE lit/ 5'1
WA-WIL-272Brooke Grove Foundation, Greencastle PikeWilliamsport, Maryland) ""'"'e.i .utrc "' e.e . AJt'1Douglass C. ReedApril, 1980Maryland Historical Trust, Annapolis, MarylandEast Elevation
ti,IJ,.II.,lI''. f-(IIf!II .'·I,J)I11I','\.,('')., ,f,
Brooke Grove Foundation (Williamsport Nursing Home) Architectural Survey File This is the architectural survey file for this MIHP record. The survey file is organized reverse-chronological (that is, with the latest material on top). It contains all MIHP inventory forms, National
