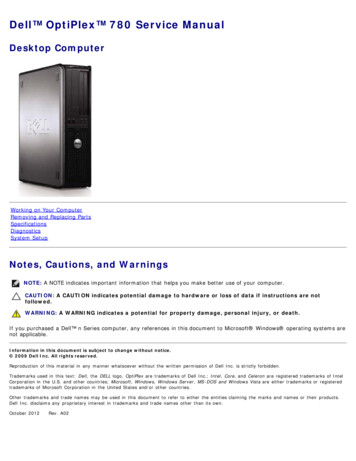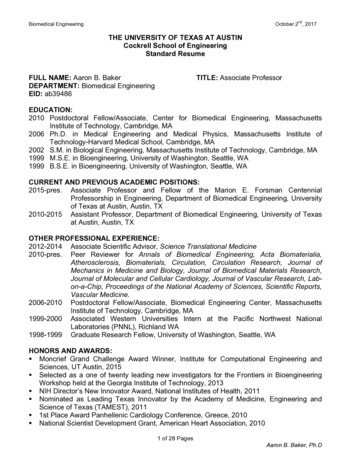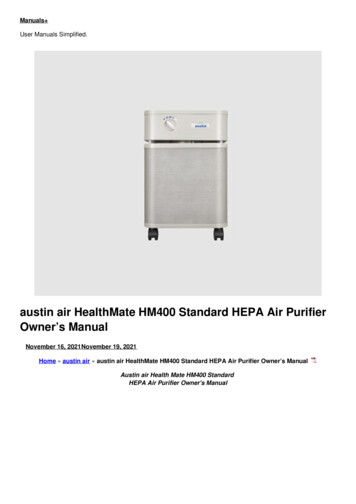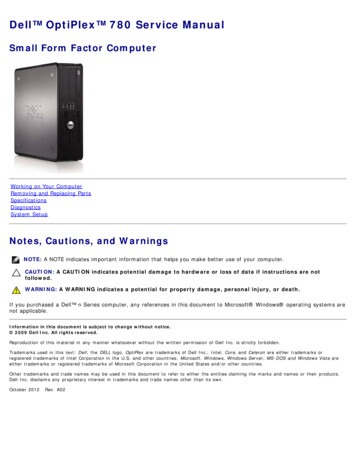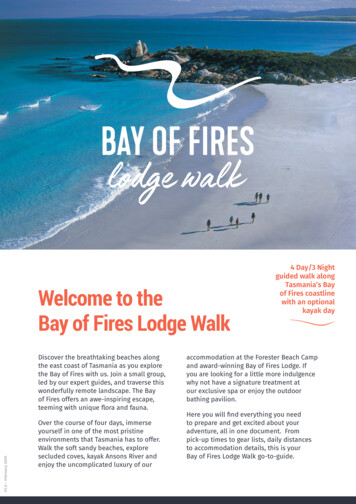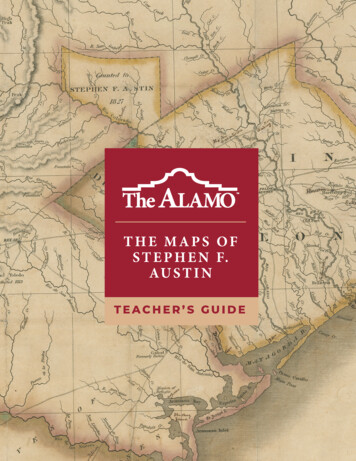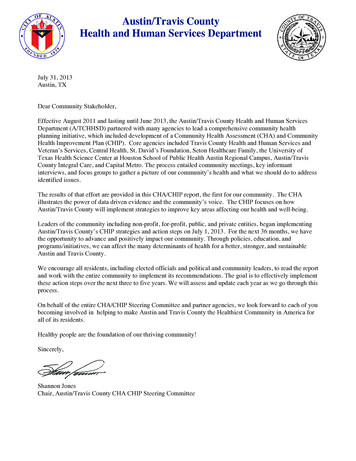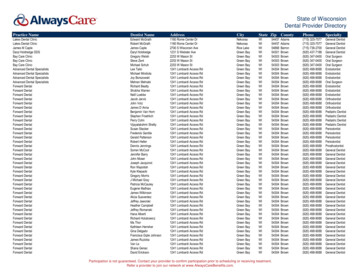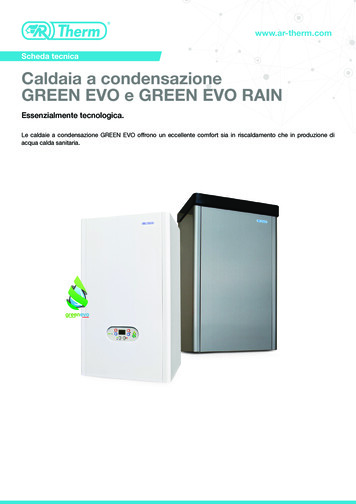
Transcription
GREEN BAY AUSTIN STRAUBEL INTERNATIONAL AIRPORTAHU-3 REPLACEMENT SPECIFICATIONSBASE BID: Your quote should include:ooooComplete design and construction of the HVAC system to comply with the requirements of the WisconsinCommercial Building Code.Provide all necessary local permits and approvals including permit fees.Provide Startup Services, As-built Drawings, Owner Training and Operation and Maintenance Manualsupon completion of project.One-year warranty on parts and labor.The furnished system shall include, at minimum, the following:oooooooooooooooFurnish and install new 10-ton indoor air handling unit with economizer. Air handling unit shall include, at aminimum: MERV-8 pre-filter, DX cooling coil, variable speed fan (ECM or VFD). Air handling unit shall beinstalled in old boiler room adjacent to existing air handling unit AHU-3. Re-use existing ductwork aspractical to limit shutdown of control tower HVAC system. Route condensate to existing floor drain.Provide 10-ton split condensing unit to provide cooling for matched air handling unit. Lead circuit shall havemodulating capacity control via digital scroll compressor, inverter-driven compressor, or similar. Furnishand install all associated refrigerant piping for each circuit, including required specialties.Provide new roof-mounted intake hood on roof curb sized for full economizer operation. Intake velocityshall not exceed 450 FPM to prevent snow intake.Provide relief fan connection to return ductwork near new air handling unit, controlled to building staticpressure point to relieve pressure caused by free cooling sequence. Duct to new louver or roof-mountedrelief hood.Provide UV light downstream of cooling coil within air handling unit sized for associated coils and airflowrate.Integrate new and existing HVAC equipment within this area into existing Distech controls system. Existingequipment includes (3) existing hot water coils, (1) existing toilet room convector, (1) existing toilet roomfan. Provide wiring back from new controller(s) to existing controller within airport.Furnish and install new retrofit VAVs within ductwork at each existing booster coil location (total of 3).Rebalance grilles and diffusers to air quantities required for proper heating and cooling of each space.Provide electric steam humidifier (Condair EL Series or approved equal) with associated distribution tubemanifold assembly. Provide all associated piping and accessories.Provide structural review for new rooftop equipment loads and new penetration(s) through existing roofstructure.Provide electrical demolition and new work to support HVAC equipment, including new air handling unit,condensing unit, steam humidifier, UV lighting system, and DDC controllers.All equipment shall be installed at least 10’-0” from roof edge unless a permanent OSHA safety railing isinstalled. Maintain all fire rated construction.Contractor shall provide allowances for crane, roof repair, electrical wiring, and all other required labor andequipment as required to provide a complete installation. Coordinate with Owner and FAA for crane use onsite. All roof patching shall be done in accordance with roofing manufactures requirements to maintain anyexisting roofing warranties.Upon completion of scope of work identified below, site clear existing air handling unit and associatedductwork, hangers, piping, and supports no longer in use. Owner has Right of First Refusal of all nonhazardous items prior to site clearing, including but not limited to, salvaged copper and other valuableconstruction waste. Items the owner wishes to salvage shall be removed and delivered to a site for storageas directed by the owner.Provide air-side and water-side balancing for new and existing HVAC equipment serving the entire workarea.ALTERNATE BID:o In lieu of new indoor air handling unit with split DX condensing unit, furnish and install rooftop unit (AaonRN or approved equal) meeting all specifications identified above. Rooftop unit shall be installed on roofadjacent to control tower with ductwork connecting to existing ductwork within mechanical room. Installationof rooftop unit on top of control tower is not acceptable.
Bidding Contractors are encouraged to visit the site to confirm site conditions prior to submitting bids.Digital copies of original drawings are available for distribution upon request.Bids shall be returned no later than 11:00am CST on Tuesday, April 12, 2022 to the Brown County County ClerkIf you are selected, your contract would be written directly with Brown County. If any additional work becomesnecessary, you must receive written approval for the scope and fee change from Brown County before proceedingwith that work. Requests for additional fee after the work has begun or after it has been completed may be denied.
Air System Sizing Summary for AHU-3Air System InformationAir System NameEquipment ClassAir System TypeSizing Calculation InformationCalculation MonthsSizing DataCentral Cooling Coil Sizing DataTotal coil loadTotal coil loadSensible coil loadCoil CFM at Jul 1500Max block CFMSum of peak zone CFMSensible heat ratioCFM/Tonft²/TonBTU/(hr·ft²)Water flow @ 10.0 F riseAHU-3PKG VERTCAV/RHNumber of zonesFloor AreaLocationJan to DecCalculatedZone CFM SizingSpace CFM ATonsMBHMBHCFMCFMCFM11093.0 ft²Green Bay, WisconsinSum of space airflow ratesIndividual peak space loadsLoad occurs atOA DB / WBEntering DB / WBLeaving DB / WBCoil ADPBypass FactorResulting RHDesign supply temp.Zone T-stat CheckMax zone temperature deviationJul 150087.0 / 75.072.9 / 62.455.0 / 54.053.00.1005455.01 of 10.0 F F F F% FOK FPreheat Coil Sizing DataNo heating coil loads occurred during this calculation.Supply Fan Sizing DataActual max CFMStandard CFMActual max CFM/ft²Outdoor Ventilation Air DataDesign airflow CFMCFM/ft²3535 CFM3447 CFM3.23 CFM/ft²450 CFM0.41 CFM/ft²Fan motor BHPFan motor kWFan staticCFM/person0.00 BHP0.00 kW0.00 in wg75.00 CFM/person
Air System Design Load Summary for AHU-3ZONE LOADSWindow & Skylight Solar LoadsWall TransmissionRoof TransmissionWindow TransmissionSkylight TransmissionDoor LoadsFloor TransmissionPartitionsCeilingOverhead LightingTask LightingElectric EquipmentPeopleInfiltrationMiscellaneousSafety Factor Total Zone LoadsZone ConditioningPlenum Wall LoadPlenum Roof LoadPlenum Lighting LoadReturn Fan LoadVentilation LoadSupply Fan LoadSpace Fan Coil FansDuct Heat Gain / Loss Total System LoadsCentral Cooling CoilPreheat CoilTerminal Reheat Coils Total ConditioningKey:DESIGN COOLINGDESIGN HEATINGCOOLING DATA AT Jul 1500HEATING DATA AT DES HTGCOOLING OA DB / WB 87.0 F / 75.0 FHEATING OA DB / WB -15.0 F / -15.0 r)Details(BTU/hr)(BTU/hr)566 ft²22455566 ft²2185 ft²56782185 ft²19409580 ft²4625580 ft²6355566 ft²4546566 ft²342180 ft²00 ft²048 ft²20148 ft²15100 ft²00 ft²00 ft²00 ft²00 ft²00 ft²0938 W3199000W0002200 W75060061470123000000145210000020% / 00%0000%0003535 CFM03535 CFM0450 CFM766515545450 CFM3960103535 CFM03535 4072966564167861297730Positive values are clg loadsPositive values are htg loadsNegative values are htg loadsNegative values are clg loads
Space Design Load Summary for AHU-3SPACE LOADSWindow & Skylight Solar LoadsWall TransmissionRoof TransmissionWindow TransmissionSkylight TransmissionDoor LoadsFloor TransmissionPartitionsCeilingOverhead LightingTask LightingElectric EquipmentPeopleInfiltrationMiscellaneousSafety Factor Total Zone LoadsNE EXPOSUREWALLSE EXPOSUREWALLSW EXPOSUREWALLTABLE 1.1.A. Component Loads For Space "401" In Zone "Zone 1"DESIGN COOLINGDESIGN HEATINGHEATING DATA AT DES HTGCOOLING DATA AT Aug 1700COOLING OA DB / WB 84.9 F / 74.5 FHEATING OA DB / WB -15.0 F / -15.0 FOCCUPIED T-STAT 70.0 FOCCUPIED T-STAT 72.0 r)Details(BTU/hr)(BTU/hr)0 ft²00 ft²447 ft²1442447 ft²42410 ft²00 ft²00 ft²00 ft²00 ft²00 ft²00 ft²00 ft²00 ft²00 ft²00 ft²00 ft²00 ft²00 ft²0217 W740000W0000W0000000000000000020% / 0%437020%84802619050890TABLE 1.1.B. Envelope Loads For Space "401" In Zone "Zone 1"COOLINGAreaU-ValueShadeTRANS(ft²) (BTU/(hr·ft²· 81-860
Space Design Load Summary for AHU-3SPACE LOADSWindow & Skylight Solar LoadsWall TransmissionRoof TransmissionWindow TransmissionSkylight TransmissionDoor LoadsFloor TransmissionPartitionsCeilingOverhead LightingTask LightingElectric EquipmentPeopleInfiltrationMiscellaneousSafety Factor Total Zone LoadsNE EXPOSUREWALLDOORSE EXPOSUREWALLH EXPOSUREROOFTABLE 1.2.A. Component Loads For Space "501" In Zone "Zone 1"DESIGN COOLINGDESIGN HEATINGCOOLING DATA AT Jul 1400HEATING DATA AT DES HTGCOOLING OA DB / WB 86.4 F / 74.8 FHEATING OA DB / WB -15.0 F / -15.0 FOCCUPIED T-STAT 72.0 FOCCUPIED T-STAT 70.0 r)Details(BTU/hr)(BTU/hr)0 ft²00 ft²284 ft²858284 ft²26938 ft²728 ft²910 ft²00 ft²00 ft²00 ft²024 ft²9424 ft²7550 ft²00 ft²00 ft²00 ft²00 ft²00 ft²00W0000W000150 W5120037356150000035800000020% / 0%454020%14240272661585420TABLE 1.2.B. Envelope Loads For Space "501" In Zone "Zone 1"COOLINGAreaU-ValueShadeTRANS(ft²) (BTU/(hr·ft²· 52980.129-72-91
Space Design Load Summary for AHU-3SPACE LOADSWindow & Skylight Solar LoadsWall TransmissionRoof TransmissionWindow TransmissionSkylight TransmissionDoor LoadsFloor TransmissionPartitionsCeilingOverhead LightingTask LightingElectric EquipmentPeopleInfiltrationMiscellaneousSafety Factor Total Zone LoadsTABLE 1.3.A. Component Loads For Space "502" In Zone "Zone 1"DESIGN COOLINGDESIGN HEATINGCOOLING DATA AT Jan 2300HEATING DATA AT DES HTGCOOLING OA DB / WB 25.5 F / 25.0 FHEATING OA DB / WB -15.0 F / -15.0 FOCCUPIED T-STAT 72.0 FOCCUPIED T-STAT 70.0 r)Details(BTU/hr)(BTU/hr)0 ft²00 ft²0 ft²00 ft²00 ft²00 ft²00 ft²00 ft²00 ft²00 ft²00 ft²00 ft²00 ft²00 ft²00 ft²00 ft²00 ft²00 ft²013 W44000W0000W0000000000000000020% / 0%9020%0053000TABLE 1.3.B. Envelope Loads For Space "502" In Zone "Zone 1"COOLINGAreaU-ValueShadeTRANS(ft²) (BTU/(hr·ft²· BTU/hr)
Space Design Load Summary for AHU-3SPACE LOADSWindow & Skylight Solar LoadsWall TransmissionRoof TransmissionWindow TransmissionSkylight TransmissionDoor LoadsFloor TransmissionPartitionsCeilingOverhead LightingTask LightingElectric EquipmentPeopleInfiltrationMiscellaneousSafety Factor Total Zone LoadsSE EXPOSUREWALLSW EXPOSUREWALLH EXPOSUREROOFTABLE 1.4.A. Component Loads For Space "503" In Zone "Zone 1"DESIGN COOLINGDESIGN HEATINGHEATING DATA AT DES HTGCOOLING DATA AT Aug 1800COOLING OA DB / WB 82.7 F / 73.8 FHEATING OA DB / WB -15.0 F / -15.0 FOCCUPIED T-STAT 70.0 FOCCUPIED T-STAT 72.0 r)Details(BTU/hr)(BTU/hr)0 ft²00 ft²161 ft²655161 ft²15298 ft²228 ft²920 ft²00 ft²00 ft²00 ft²00 ft²00 ft²00 ft²00 ft²00 ft²00 ft²00 ft²00 ft²039 W131000W0000W0000000000000000020% / 0%162020%3240970019460TABLE 1.4.B. Envelope Loads For Space "503" In Zone "Zone 1"COOLINGAreaU-ValueShadeTRANS(ft²) (BTU/(hr·ft²· BTU/hr)660.112-225-627950.112-430-90280.129-22-92
Space Design Load Summary for AHU-3SPACE LOADSWindow & Skylight Solar LoadsWall TransmissionRoof TransmissionWindow TransmissionSkylight TransmissionDoor LoadsFloor TransmissionPartitionsCeilingOverhead LightingTask LightingElectric EquipmentPeopleInfiltrationMiscellaneousSafety Factor Total Zone LoadsN EXPOSUREWALLWINDOW 1NE EXPOSUREWALLWINDOW 1SE EXPOSUREWALLWINDOW 1S EXPOSUREWALLWINDOW 1SW EXPOSUREWALLWINDOW 1NW EXPOSUREWALLWINDOW 1H EXPOSUREROOFTABLE 1.5.A. Component Loads For Space "601" In Zone "Zone 1"DESIGN COOLINGDESIGN HEATINGHEATING DATA AT DES HTGCOOLING DATA AT Aug 1500COOLING OA DB / WB 87.0 F / 75.0 FHEATING OA DB / WB -15.0 F / -15.0 FOCCUPIED T-STAT 70.0 FOCCUPIED T-STAT 72.0 r)Details(BTU/hr)(BTU/hr)566 ft²22911566 ft²510 ft²1440510 ft²3506548 ft²3869548 ft²6002566 ft²4546566 ft²342180 ft²00 ft²00 ft²00 ft²00 ft²00 ft²00 ft²00 ft²00 ft²00 ft²0381 W1300000W0002050 W69950037356150000073610000020% / 0%8359020%10217050155615613040TABLE 1.5.B. Envelope Loads For Space "601" In Zone "Zone 1"COOLINGAreaU-ValueShadeTRANS(ft²) (BTU/(hr·ft²· 20.786196758297658457035480.129-3869-6002
Space Design Load Summary for AHU-3TABLE 1.6.A. Component Loads For Space "S400" In Zone "Zone 1"DESIGN COOLINGDESIGN HEATINGCOOLING DATA AT Jul 1900HEATING DATA AT DES HTGCOOLING OA DB / WB 80.0 F / 73.1 FHEATING OA DB / WB -15.0 F / -15.0 FOCCUPIED T-STAT 72.0 FOCCUPIED T-STAT 70.0 FSensibleLatentSensibleLatentSPACE )Window & Skylight Solar Loads0 ft²00 ft²Wall Transmission372 ft²1244372 ft²3535Roof Transmission0 ft²00 ft²0Window Transmission0 ft²00 ft²0Skylight Transmission0 ft²00 ft²0Door Loads24 ft²6424 ft²755Floor Transmission0 ft²00 ft²0Partitions0 ft²00 ft²0Ceiling0 ft²00 ft²0Overhead Lighting145 W49500Task Lighting0W000Electric llaneous0000Safety Factor20% / 0%361020%15740 Total Zone Loads2163094430NE EXPOSUREWALLNW EXPOSUREWALLDOORSW EXPOSUREWALLTABLE 1.6.B. Envelope Loads For Space "S400" In Zone "Zone 1"COOLINGAreaU-ValueShadeTRANS(ft²) (BTU/(hr·ft²· 5910.112-390-862
Space Design Load Summary for AHU-3TABLE 1.7.A. Component Loads For Space "S500" In Zone "Zone 1"DESIGN COOLINGDESIGN HEATINGCOOLING DATA AT Jul 1900HEATING DATA AT DES HTGCOOLING OA DB / WB 80.0 F / 73.1 FHEATING OA DB / WB -15.0 F / -15.0 FOCCUPIED T-STAT 72.0 FOCCUPIED T-STAT 70.0 FSensibleLatentSensibleLatentSPACE )Window & Skylight Solar Loads0 ft²00 ft²Wall Transmission411 ft²1371411 ft²3905Roof Transmission16 ft²3516 ft²170Window Transmission0 ft²00 ft²0Skylight Transmission0 ft²00 ft²0Door Loads0 ft²00 ft²0Floor Transmission0 ft²00 ft²0Partitions0 ft²00 ft²0Ceiling0 ft²00 ft²0Overhead Lighting143 W48800Task Lighting0W000Electric neous0000Safety Factor20% / 0%379020%8150 Total Zone Loads2272048900NE EXPOSUREWALLNW EXPOSUREWALLSW EXPOSUREWALLH EXPOSUREROOFTABLE 1.7.B. Envelope Loads For Space "S500" In Zone "Zone 1"COOLINGAreaU-ValueShadeTRANS(ft²) (BTU/(hr·ft²· -874160.129-35-170
o In lieu of new indoor air handling unit with split DX condensing unit, furnish and install rooftop unit (Aaon RN or approved equal) meeting all specifications identified above. Rooftop unit shall be installed on roof adjacent to control tower with ductwork connecting to existing ductwork within mechanical room. Installation
