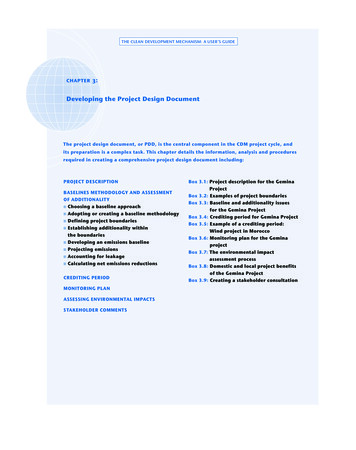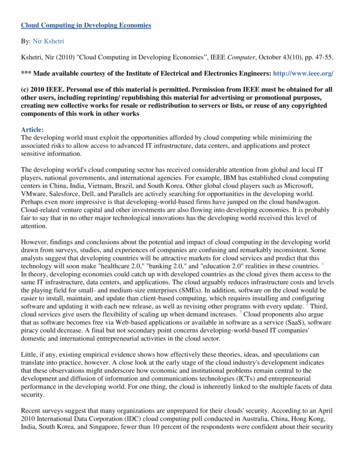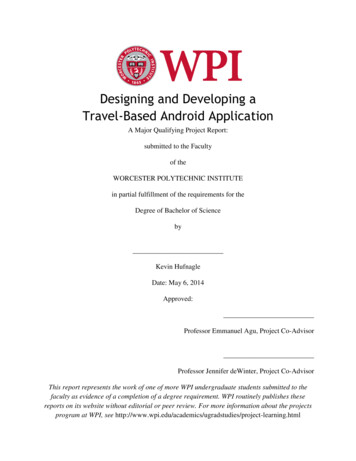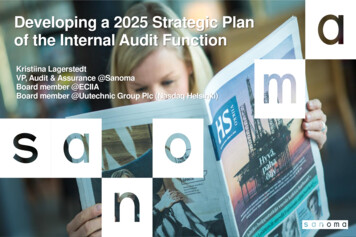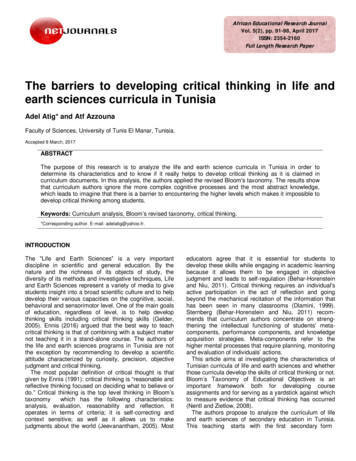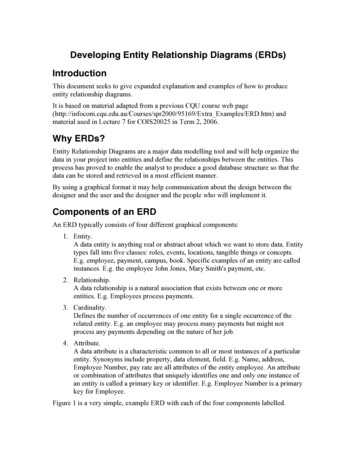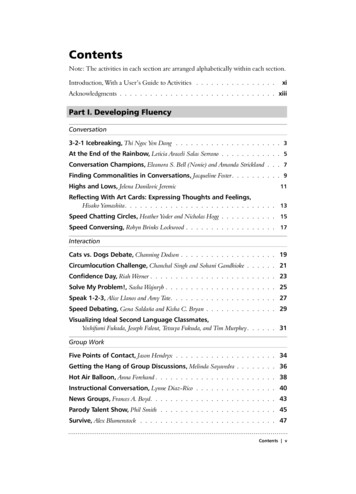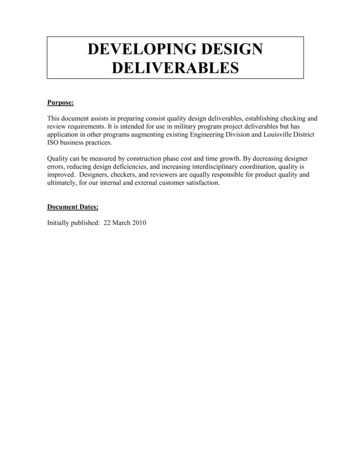
Transcription
DEVELOPING DESIGNDELIVERABLESPurpose:This document assists in preparing consist quality design deliverables, establishing checking andreview requirements. It is intended for use in military program project deliverables but hasapplication in other programs augmenting existing Engineering Division and Louisville DistrictISO business practices.Quality can be measured by construction phase cost and time growth. By decreasing designererrors, reducing design deficiencies, and increasing interdisciplinary coordination, quality isimproved. Designers, checkers, and reviewers are equally responsible for product quality andultimately, for our internal and external customer satisfaction.Document Dates:Initially published: 22 March 2010
TABLE OF CONTENTSDesign Guidance & CriteriaBuilding Gross Area CalculationsProject Authorization Delivery CodesProject Delivery MethodsDesign Bid BuildDesign BuildDesign DeliverablesDesign Bid Build DeliverablesDesign Build DeliverablesQuality ControlEngineering Considerations and Instructions to Field PersonnelAppendices1. Gross Area Analysis Sketch2. Design Budget Calculations3. Draft DD Form 13544. Design Quality Control Checklists
DESIGN GUIDANCE & CRITERIAThe following specific design guidance and criteria documents apply to design features anddesign processes when executing MILCON funded projects. Many of the documents have beenidentified, sorted, and hyperlinked at the Louisville District Design Guide (LDDG) located onthe internet page: http://www.lrl.usace.army.mil/ .General:Guidance and criteria documents are intended to work in a collaborative fashion. However, dueto document publication dates, some degree of conflict is not uncommon. In all cases:1. The most recent published guidance shall apply.2. Government guidance has precedence over non-government guidance.3. In cases of conflict, the most stringent shall apply unless directed otherwise.Priority:1.2.3.4.5.6.7.8.9.(in decreasing order)Contract requirementsLouisville District Requirements (Intranet)DOD/DIA/CIA Handbooks and InstructionsUnified Facility Guide Specifications (UFGS)Unified Facilities Criteria (UFC’s)Using Service (Army, Air Force, etc.) Handbooks and GuidanceInstallation/Local Guidance and CriteriaCustomer Specific Guidance and CriteriaUS Army Corps of Engineers Guidance and CriteriaUSACE Guidance and Criteria: (in decreasing order)1. Operational Order (OPORD)2. Fragmentary Order (FRAGO)3. Engineering Construction Bulletin (ECB)4. Unified Facilities Criteria (UFC)4. Unified Facility Guide Specifications (UFGS)5. Engineering Technical Letter (ETL)Customer Input:Air Force: 070919-027.pdfArmy MT Program:1. HQ USACE MT guidance: (Wizard) instructions/criteria page 2 of 2.2. COS facility specific guidance and criteria3. Louisville District Contract Requirements4. Installation / Project specific (preferences)
Army Reserve Program:1. Contract requirements2. Louisville District Requirements (Intranet)3. Local municipal or installation RequirementsSimplified Design Criteria:Beginning in FY 2010, Army project delivery is authorized to use simplified design criteria forCOS standard designs and all other MILCON facility types. The design criteria table below hasbeen made part of the COS delivery process and is exportable for other projects. Designers areencouraged to migrate toward industry standard design criteria and away from the Army andCorps of Engineers guidance and criteria resources.
Functional/Programmatic elements:Criteria for A-B:The following varies for each COS standarddesign facility:A-B Adapt-Build or Site Adapt COS projectsStandard design Program SpacesSize/area requirements of standard designprogram SpacesArrangement of standard design programspacesVertical dimensions of spacesLoading Dock and equipmentEstablished by Army Standard/Standard designEstablished by A-B dwgsRear service yard requirementsExterior queuing structuresGrease interceptorParkingSite Force Protection featuresEstablished by A-B dwgsMinimums established by A-B dwg sectionsEstablished by A-B dwgs/guide specs – dock must be atFFEDimensional information established by A-B concept siteplan, may need to be adjusted for site conditions.Established by A-B dwgs -may be detached from bldg.Min 2000 gal capacity or per operational rqmts, whichever isgreater. Provide vehicular access.Provide minimum 1.5 x staff size. More depending onproject requirements.Criteria dependent based on Site ConditionsArchitectural / Interiors:Thermal envelope characteristics (ie materialsand R values)Roof SystemDoors and WindowsHardwareExterior claddingExterior wall assemblyRoof systemInterior FinishesInterior partitions constructionInterior partitions acoustical characteristicsInterior themeFood service equipment layoutFood service equipment selectionFurniture; table and chair layoutFurniture specificationsHC AccessibilityCode/Criteria Site conditions.Mod-Bit preferred-geographic dependentEstablished by A-B specs. Adapt fenestration only (to meettheme)Function driven. Finish/aesthetic per site conditionsAny commercial grade matl. Brick preferred. Match themeAny commercial grade system. Non-combustible preferredAny non-combustible, mod-bit low-slope. Mansard typical.Minimum established by A-B finish schedule. See also TBMEDCode/criteria dependent. Non-combustible preferredSTC ratings established by A-B dwgs. Increase dependingon site noise (ie airfield)Match installation themeEstablished by A-B Dwgs. No deviation permittedEstablished by A-B guide specs. No deviation permittedEstablished by A-B dwgs except in extreme cases.Minimum established by A-B guide specs. May be tailored toSTRUCTURAL INTERIOR DESIGN scheme.Established by A-B dwgs; see DA narrativeStructural :Primary structural framing systemLateral resisting systemsFoundationSeismicOpen-bay column-free space is desired for maximumflexibility and future re-purpose.Moment frame preferred to maximize window openingsSite conditions
Table Cont’dMechanical / PlumbingKitchen Ventilation/humidificationBuilding HVAC systemFuel sourceHeating systemDomestic water heatingEstablished in section 1 DA narrativeSite conditions. VAV system preferred.Natural gas preferred for cookingSite conditions.Site conditions. If geothermal than confirm can heat watersufficiently.Electrical / Telecommunications:Power requirementsFixture selectionDataSite Conditions. See appendix for anticipated loadNo. Established by A-B dwgs/SpecsProvide data to spaces described in DALife Safety / Fire ProtectionAutomatic fire suppressionLocation of suppression equipmentWall assembly fire rating characteristicsFloor/ceiling assembly fire rating characteristicsFire alarm systemUFC 3-600-01 and IBC. May not be required depending onCode construction type and Installation requirementsMechanical room preferred. Post may require access.Code dependentCode dependentCode dependent. Adapt to Installation reqm’ts
PROJECT AUTHORIZATIONDELIVERY CODESCode 0:Centrally funded Planning Charette - O&M funded master planning and initial 1391development.)Code 1:Project Initiation or Pre-design - Enter into negotiations and develop design team costestimate/contract for design services, complete /HTRW surveys and other investigation work.Code 2:Concept Design - Used by exception (for unique facilities) where unit cost or function is notdefined. Army Reserve sometimes uses this code when site is still unapproved. PDTcompletes by 1 Mar of design year. Design is 35% of the total design effort.Code 3:Parametric Design - PDR Parametric Design represents 5-15% project design completion. ADesign Charrette is authorized and the completed PD Report is sent forward.https://ff.cecer.army.mil/rfp 0for%20Parametric%20Design%20(Code3)-final.docCode 4:Design on hold pending a supplemental design directive. Stop work until further notice.Code 5:Project Deferred - Project FY is delayed. Stop work until further notice.Code 6:D-B-B Final Design - Produce Ready To Advertise (RTA) 100% complete drawings andspecs for Design-Bid-Build (D-B-B) construction contract procurement. Customers/PM canelect to go through to final design complete without any interim reviews/stops. Or, they mayelect some form of interim review (60%), either over-the shoulder or officially stoppeddesign effort for the review period. The schedule and degree of completion of the contractP&S documents for interim reviews are somewhat subjective and should be delineated in theProject Management Plan (PMP). Typically, Air Force and Army Reserve customers includethis interim submittal request.Code 7:Develop D-B RFP - Produce RTA Request For Proposal (RFP) package for solicitation using1-Step or 2-Phase procurement through Source Selection Evaluation Board (SSEB). ForArmy, the Wizard tool is required, for Army Reserve their RFP template is to be used. Forall others, choose a past similar example. Technical design is limited to 30% complete stateexcept with HQUSACE approval. There is seldom any interim stop or review of the RFPpackage. See the project execution and control flow chart on the intranet site:https://ff.cecer.army.mil/rfp Control.html .Code T:Adapt Build (A-B) – Applies to Army MILCON funded Center of Standardization (COS)facility types. Develop Design-Bid-Build package using the standards, BIM, and installationspecific info provided from a previously designed/constructed project.
Code 8:Project cancelled. Formally stop work until further notice from the customer.Code A: Project advertisement authorized, but not award. Funding is not yet available.Code 9:Construction contract award is authorized.
BUILDING GROSS AREACALCULATION METHODSBuilding Area Calculations:For vertical construction, facilities are limited in gross area to that identified on the project DDForm 1391. Facilities must also meet gross area and travel distance requirements contained inthe building and fire codes. These two requirements are performed separately and require thedesigner to calculate gross area differently. It is critical to understand and apply the correctmethod and criteria for the purpose intended.a. Gross Area Calculation for Scope and 1391 Compliance: Calculations are based onDOD mandated methods, and are used to validate congressional statutory compliance. Thefacility Gross Area calculations shall be as stated in Engineering Construction Bulletin (ECB)2008-29, and the Appendix 1. sketch. This calculation method recognizes the relationship ofbuilding area and construction cost. Facility type “Unit Costs” are based on this calculationmethod. This evaluation recognizes different cost factors apply to roofs, overhangs, stairs, etc.Thus, these areas are given a different value than enclosed/conditioned space. Exclusively usethis calculation method when performing facility scope and square footage analysis of the projectscope and area limitations.b. Gross Area Calculation for Building and Life Safety Code Compliance: Calculationsare based on latest version of the International Building Code (IBC), Section 502.1. Gross areabegins at the interior face of exterior walls and firewalls. It excludes vents, shafts, and courts.The same definition is used in the NFPA 101, The Life Safety Code. This method is used tocalculate the area limitations for construction types, occupancy types, and exit distances whencompleting the Fire Protection/Life Safety Code compliance worksheet.
PROJECT DELIVERYMETHODSDesign-Bid-Build (D-B-B):This delivery process is based on 100% complete construction drawings and specifications. Inthe design-bid-build process, the Government retains a high level of design control and receivesa firm fixed price for the construction of a thoroughly defined product. Interim reviews of thedesign documents can be a part of the design development process and occur at the 35% to 65%design complete stage. Occasionally, additional “over the shoulder” reviews (typically at 65%design) will be part of the contract scope. A Design Analysis (DA) is also part of the contractpackage. Design funding is separate from construction funding.1. Adapt-Build (A-B) Procurement:This D-B-B method is a part of the Center of Standardization (COS) procurementprocess. Plans and specifications are based on available facility standard designs that are60% to 90% complete at design start. The final 100% complete contract plans andspecifications are issued using one of the D-B-B procurement methods or given to anIDIQ contractor. Design development of construction documents and constructioncontract procurement are the responsibilities of the COS, but can be completed by theGeographic District (GD) if requested.2. Design-Bid-Build Procurement:a. Low Bid:The construction contractor is selected through a competitive bid process wherethe offeror with the lowest bid is usually awarded the contract. Constructioncontracts are awarded based upon low competitive bids and bonding is required aspart of the Invitation for Bids (IFB). This delivery method provides managementsimplicity and a reasonable level of confidence in the estimated cost forconstruction since the estimate is based on a 100% design.b. Lowest Priced Technically Acceptable (LPTA):The construction contractor is selected through a competitive bid process wherethe offeror with the lowest bid and has qualifying credentials outlined in thecontract is usually awarded the contract. This delivery method providesmanagement simplicity and a reasonable level of confidence in the estimated costfor construction since the estimate is based on a 100% design.Design Build / Request for Proposal (D-B/RFP):This acquisition process provides another design tool to minimize design execution time and preaward design cost It is often used for late start Congressional inserted and supplemental projects.Drawings or sketches in
This delivery process is based on 100% complete construction drawings and specifications. In the design-bid-build process, the Government retains a high level of design control and receives a firm fixed price for the construction of a thoroughly defined product. Interim reviews of the
