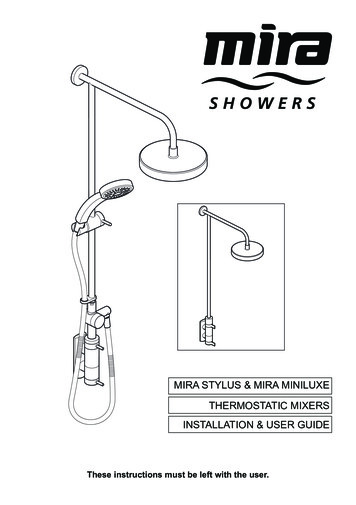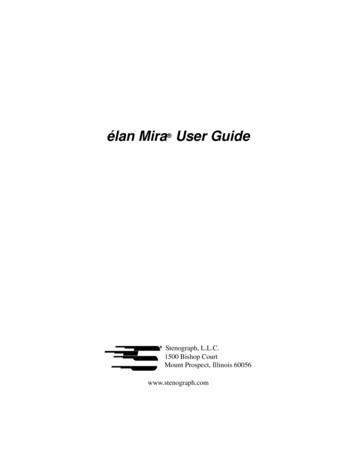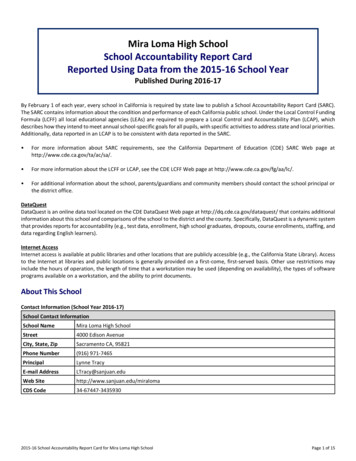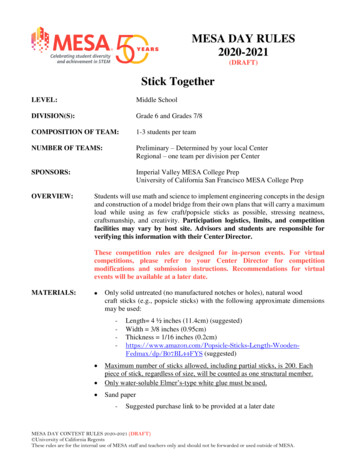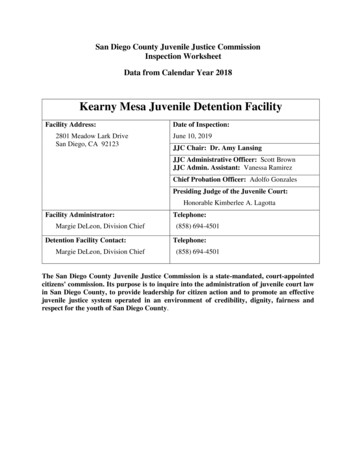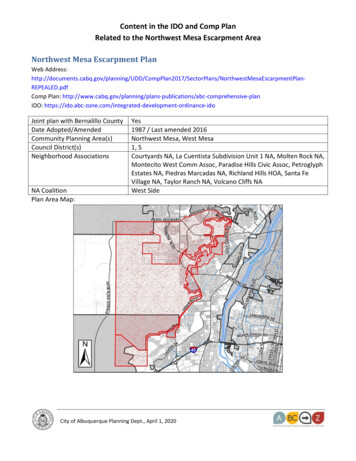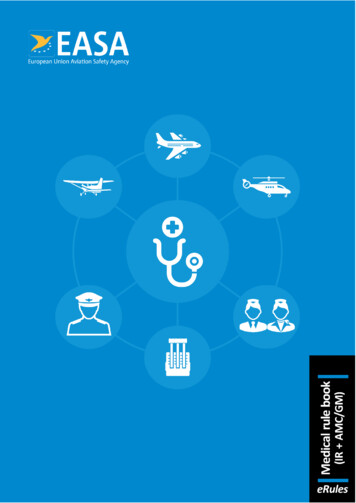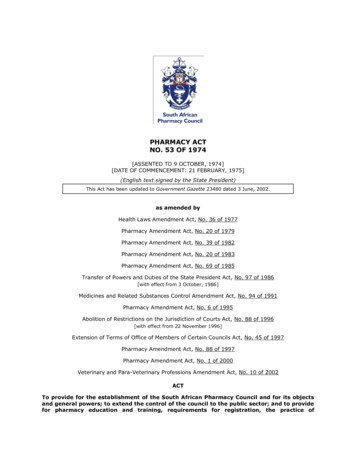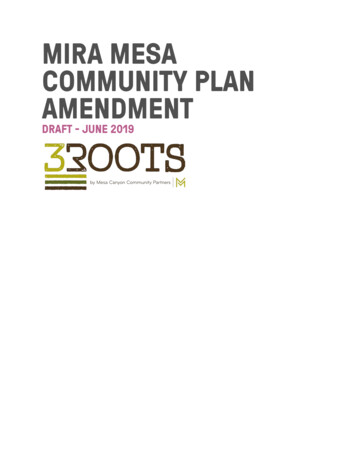
Transcription
MIRA MESACOMMUNITY PLANAMENDMENTDRAFT - JUNE 2019
MIRA MESA COMMUNITY PLANAND LOCAL COASTAL PROGRAM LAND USE PLANThe following amendments have been incorporated into this April 2011 posting of this Plan:AmendmentDate Approvedby PlanningCommissionJuly 30, 1992Mira Mesa CommunityPlan approvedResolutionNumber09950996Date Adopted byCity CouncilOctober 6, ied by the California Coastal Commission November 18, 1993Carroll Canyon Master PlanDecember 6, 1994R-285097November 21, 1995R-286614Mira Mesa Business ParkredesignationDecember 3, 1996R-288145Reclassification ofCapricorn Way from 4-lanecollector to 2-lane collectorSeptember 9, 1997R-289162Marriot Residence InnFebruary 17, 1998R-289745Hilton Garden InnApril 21, 1998R-289986Mira Mesa Market CenterAugust 4, 1998R-290613Redesignation of 3.9-acresite from visitorcommercial to communitycommercialJune 19, 2001R-295032April 26, 2011R-306737Added MCAS MiramarALUCP policy languageand deleted references andmaps to the NAS MiramarCLUPFebruary 17, 20113Roots San Diego rescindedthe Carroll Canyon Master Planto implement a revised mixed-usedevelopment by MasterPlanned Development Permit- iii -
Figure 1.Figure 2.Figure 3.Figure 4.Figure 5.Figure 6.Figure 7.Figure 8.Figure 9.Figure 10.Figure 11.Figure 12.Figure 13.Figure 14.Figure 15.Figure 16.Figure 17.Figure 18.Figure 19.Figure 20.Figure 21.Figure 22.Figure 23.Figure 24.Land Use Map .5Vicinity Map .15Plan Boundaries .16MCAS Miramar Site Plan .23Native Plant Communities and Habitat Types .29Designated Open Space System.39Recommended Trail System .40Recommended Wildlife Corridors .411990 Average Daily Traffic .49Horizon Year Average Daily Traffic and Recommended Street Classifications .50Existing Transit .55Recommended Transit .56Future Bikeways .57Bicycle Facilities Classifications .58Recommended Park and Recreation Facilities .68Recommended School Facilities .78Recommended Public Facilities .80Recommended Residential Densities .88Industrial Subareas .93Recommended Industrial Land Use .97Recommended Commercial Land Use .103Carroll Canyon Master Plan Area . XXXCarroll Canyon Master Plan Area Land Use Map XXXCommunity Plan Implementation Overlay Zone . XXX- vii -
Sensitive Resources and Open Space SystemApproximately 18 percent of the community is proposed to be preserved as open space—primarily in the five major canyons (Los Peñasquitos, Lopez, Carroll, Rattlesnakeand Soledad) that traverse the community. A Sensitive Resources and Open Space SystemElement has been added to the plan to provide specific recommendations for thepreservation of the remaining sensitive natural resources within the community. Theproposed open space system boundaries and criteria for development adjacent to the openspace system, particularly Los Peñasquitos and Lopez Canyons, have also been refined aspart of this update.Community FacilitiesThe Plan update contains the following proposals for new or expanded public facilities:ParksThe development of two new park facilities (Carroll neighborhood park and Canyon Hillsresource-based park) and the expansion of Lopez Ridge neighborhood park to include theadjacent former school site.Libraries and Fire StationsThe expansion and possible relocation of the Mira Mesa Library to a site near the intersectionof New Salem and Camino Ruiz and the addition of a fire station near the intersection ofMiramar Road and Camino Santa Fe.Transportation ImprovementsThe Plan update deletes the extension of Camino Ruiz across Los Peñasquitos CanyonPreserve in order to maintain the undisturbed nature of the canyon through this area. Toaccommodate the level of traffic anticipated at buildout of the community, improvements areproposed at five major intersections: Camino Santa Fe and Miramar Road, Black MountainRoad and Mercy Road, Black Mountain Road and Mira Mesa Boulevard, Kearny Villa Roadand Miramar Road, and Mira Mesa Boulevard and Scranton Road. In addition to streetimprovements, bus service improvements are proposed to Sorrento Mesa and the CarrollCanyon area, and a light rail transit line is proposed through Carroll Canyon. Two pedestrianbridges are proposed over Black Mountain Road.-4-
URBAN SETTINGApproximately 60 percent of the MiraMesa community has been built. Planneddevelopment permits have been approvedfor most of the remaining undeveloped areanorth of Mira Mesa Boulevard and many ofthese sites have been graded. The largestarea of undeveloped land is approximately900 acres surrounding Carroll Canyon,which is now being used for sand andgravel extraction. Upon completion ofextraction activities, this area is proposed tobe developed with a mix of industrial park,commercial and residential uses. ThreeTwo neighborhood population-based parksare also proposed to serve this area.Another 285 undeveloped acres on Lopez Ridge, which do not have approved developmentplans, are designated for residential development and open space preservation. Much of thisland is constrained by steep slopes and will remain undeveloped (this area is discussed ingreater detail in the Sensitive Resources and Open Space System Element and theResidential Element).The relationship of existing to proposedland use is illustrated in the chart on theright. Almost 38 percent of thecommunity is planned for residentialdevelopment. Industrial development isplanned for approximately 26 percent ofthe community and approximately 18percent is proposed to be preserved asopen space – primarily in the majorcanyons that traverse the community.Carroll Canyon, which comprises aboutnine percent of the community, is to bedeveloped under a future master planprocess with a mix of uses. Commercialservices and public facilities are plannedfor the remaining nine percent of thecommunity.Population ProjectionsMira Mesa's population has increased 66 percent since the 1980 Census. The population isprojected to increase another 32 percent by the time the community is built out, which isestimated to occur after the year 2010.- 19 -
INTRODUCTIONMira Mesa has experienced traffic congestion on its major streets since construction activityboomed in the early 1970s. As in most recently developed communities, Mira Mesa's strictlysegregated land use pattern reinforces our over-reliance on the automobile. Due primarily tonoise impacts from MCAS Miramar, industrial/business park uses have been concentrated inthe area west of Camino Santa Fe and along Miramar Road and residential uses have beenrestricted to the east, limiting the opportunity for walking or biking to work.The shortage of through streets in the community also contributes to traffic congestion.Winding street patterns with cul-de-sacs concentrate traffic on major streets and at keyintersections. This often results in longer travel distances—again making walking, biking ortransit use less attractive.In addition, Los Peñasquitos Canyon Preserve, which is a sensitive resource of regionalsignificance, restricts access to the north of the community. MCAS Miramar has the sameeffect at the southern boundary of the community.Bus service is provided by San Diego Transit Corporation. Four bus routes are now inoperation in Mira Mesa (see Figure 11). Routes 20 and 210 provide express service via I-15to downtown. Route 210 also provides connections to Sorrento Mesa in the western part ofthe community and to Kearny Mesa via I-805. Route 31 provides local service that connectseastern Mira Mesa with University Towne Center, and Route 30 connects eastern Mira Mesawith La Jolla, Pacific Beach and downtown. A park-and-ride facility is located at thenorthwest corner of I-15 and Mira Mesa Boulevard, which offers commuter parking forRoute 20.Additional transit service is provided by DART (Direct Access to Rapid Transit) undercontract to San Diego Transit Corporation. Direct Access to Rapid Transit uses vans totransport members of the community from residential neighborhoods to a transfer point atBlack Mountain Road and Mira Mesa Boulevard, where riders can then transfer to Route 20or Route 30.The region’s transportation agency, Metropolitan Transit Development Board(MTDB)SandagSANDAG,, after studying the feasibility of a light rail is planning for highfrequency transit service (LRT) line that would provide an east/west service connection inMira Mesa via Mira Mesa Boulevard and Carroll Canyon Road to , has selected a preferredroute alignment that would connect to transit within the I-15 corridor with the SorrentoValley Coaster stationin the vicinity of Mira Mesa Boulevard, run south along BlackMountain Road, turn west along Carroll Canyon Road, turn south along the eastern side of I805 north of La Jolla Village Drive and terminate in University City in the vicinity of TownCentre Drive and Executive Drive (Figure 12). If adopted, this line would link two otherLRT lines which are also in the planning stages along the I-5 andI-15 corridors.- 44 -
The North County Transit District is currently implementing a plan for a commuter rail linefrom Oceanside to downtown San Diego. Two stops will provide access to the westernportion of Mira Mesa—one in Sorrento Valley and the other in Mira Mesa at the terminus ofCamino Santa Fe, just south of Miramar Road.- 45 -
Figure 10. Horizon Year Average Daily Traffic and Recommended Street Classifications22554193213- 44 -44
e. Route 210 would continue to operate peak period commuter service from Mira Mesa toCentre City San Diego. This route also provides reverse commute service from KearnyMesa to Sorrento Mesa on a limited basis.5. Future Transit Service in Carroll CanyonA 1991 study by MTDB determined that an east-west LRT line in Mira Mesa is feasible,and selected a preferred alignment in the Carroll Canyon Corridor. Sandag SANDAG reevaluated this type of service and is planning for high frequency bustransit service in thiscorridor instead. Future development in this corridor should be designed to be consistentwith provision of a possible future LRT transit line. Future studies by MTDB will addressthe cost-effectiveness of light rail compared to other modes of transit.In order to achieve a reduction in auto trips through the encouragement of pedestriantravel and transit use, the land use pattern and circulation system for future development inthe Carroll Canyon Master Plan area should be planned according to the Transit-OrientedDevelopment (TOD) Design Guidelines which are part of the City's Land GuidanceProgram.6. Pedestrian FacilitiesIn addition to sidewalks constructed in conjunction with City streets and private walkwaysconstructed as part of planned development permits, two pedestrian bridges are proposedto provide access over Black Mountain Road. One of these is proposed near CapricornWay or Galvin Avenue for access to Hage Elementary School and Park. The other will belocated between Gold Coast Drive and Hillery Drive, providing access between HourglassField Community Park and Walker Elementary and Wagenheim Junior High Schools.7. Bikeway SystemProposed bikeways are shown on Figure 13. Bikeway standards are described onFigure 14.8. Trail SystemA trail system is proposed in LosPeñasquitos Canyon Preserve as partof the Preserve Master Plan toprovide access to equestrians andhikers. This trail system is a conceptplan only and will be refined duringenvironmental analysis to avoidsensitive areas of the preserve.Future trails will also be identified aspart of the Carroll Canyon masterplan process. General locations forthese trails are shown on Figure 7 inthe Sensitive Resources and OpenSpace System Element.- 54 -
5. Carroll Canyon (3Roots) and Carroll Center Park SitesThese two neighborhood parks should be tied into the planned CarrollCanyon/Rattlesnake Canyon open space system. Appropriate locations will bedetermined during the master plan process for future development of the 900 acres thatare now in sand and gravel extraction sites.Because it is located away from residential uses that could be negatively affected by fieldlighting, the Carroll Canyon site may be suitable for an enlarged neighborhood park largeenough to meet the demand for additional athletic fields. However, such an activerecreation facility should also be located away from any sensitive plant species or habitatfor sensitive animal species.An approximately 25-acre community park will be provided as part of the 3Roots SanDiego project. As part of this project, this park has been sited to include lighted sportsfields to accommodate the need for more organized sports in the community.6. Carroll School SiteAcquire from the San Diego Unified School District the 11 net usable acres adjacent toMira Mesa Community Park for development of athletic fields.7. Westview (Hage) ParkDevelop four acres of this nine-acre park prior to occupancy of more than 100 units inMesa Del Sol. Require the completion of five acres of the park prior to the occupancy ofany units in the Westview planned residential development project in accordance with theWestview Development Agreement approved by the City Council on November 14,1988.8. Lopez Ridge ParkProvide a minimum of ten usable acres for this park site. The San Diego Unified SchoolDistrict has determined that a previously planned elementary school at this site is notrequired, consequently the required park size has increased from five to ten acres.9. Maddox ParkLease an additional ten acres from the adjacent Maddox Elementary School site toincrease this park to 14 acres as an interim measure until the school district develops thissite as an elementary school.10. Parkdale ParkDevelop a five-acre passive use park at the southern terminus of Parkdale Avenue. Thepark should provide a buffer to protect the adjacent vernal pool site.1110. Canyon Hills Resource-Based Park- 64 -
Approximately 15 acres of this 60-acre site are suitable for development as a passive useresource-based park with grass and picnic areas. The remainder of the site ischaracterized by steep slopes and should remain in a natural state.- 65 -
RECOMMENDED COMMUNITY AND NEIGHBORHOOD (POPULATION-BASED) PARK FACILITIES1992Park Acreage(City-Owned/Leased)RecommendedPark Acreage(Net Usable)ScheduledCompletion(Fiscal Year)Community ParksHourglass Field Community ParkMira Mesa Community ParkWinterwood Community Park3Roots Community ed1992/19959011569187207Neighborhood ParksBreen School SiteCamino Ruiz ParkCarroll CanyonCarroll CenterCarroll School SiteLopez Ridge ParkMaddox ParkMesa Verde ParkMesa Viking ParkMira Mesa High SchoolParkdale ParkSandburg ParkWalker-Wagenheim SchoolWestview (Hage) ParkTotal Acreage- 66 -
Note: Scheduled completion dates may be revised during updates of the Mira Mesa Public Facilities Financing Plan and FacilitiesBenefit Assessment.- 67 -
ACTION PLANTimingImplementationMeasuresAcquire and develop Breen,Camino Ruiz, Carroll School andMaddox Park sites.AdoptWith PlanWithin10 YearsWithin15 YearsλResponsibility forImplementationSource ofFundingSee forMore DetailPark posals3, 4, 6 and 9Acquire and develop CarrollCanyon ,and Carroll Center andParkdale Park sites.λPark posals5 and 10Develop Hourglass Field Park.λPark posal 1Develop Winterwood Park.λPark andRecreationDepartmentFBAProposal 2Develop Hage and Lopez RidgeParks.λPark posals7 and 8Develop Canyon Hills ResourceBased Park.λPark andRecreationDepartmentUnidentifiedProposal 11- 69 -
CARROLL CANYON MASTER PLAN AREAThis Plan designates approximately 1,100 acres in Carroll Canyon for future developmentunder a master plan process. The Master Plan Area includes four properties as shown onFigure 22: Fenton Materials Company operatesd a mining facility on approximately 500 acres oftheir 573-acre site in accordance with Conditional Use Permit (CUP) No. 89-0585, whichexpiresd in the year 2015. A portion of the site has since redeveloped into the FentonTechnology Park. The remainder of the site is within the 3Roots San Diego project. The CalMat Company operatesd a mining facility on approximately 300 acres inaccordance with CUP 315-2 , which expires in the year 2006.until mining operationstransferred to the Vulcan Materials Company and ownership transferred to the StoneCreek Mira Mesa LLC. The LLC is processing a CUP extension and a master plan forredevelopment of the site as mining operations cease.- 106 -
The Ruth Lane Estate ownership of approximately 60 undeveloped acres, which areconstrained by steep slopes and the floodplain, has been developed as the Carroll CanyonBusiness Park; and El Camino Memorial Park operates a cemetery on a portion of their 200-acre site inaccordance with CUP 4120.- 107 -
*H.G. FentonMaterials CompanyFENTON TECHNOLOGY PARK3ROOTS SAN DIEGO
As indicated above, approximately 800 acres of the Carroll Canyon Master Plan area arecurrently being used for aggregate, sand and gravel extraction and processing, and concreteand asphalt production. Although mining operations are expected to continue over a period of20-30 years, some portions of these properties might become available for redevelopmentbefore completion of mining activity and dismantling of the mining facilities.Therefore, a master plan process will be required to establish the ultimate reclamation andredevelopment of the mined sites, including restoration plans for Carroll Canyon Creek,suitable land uses, development intensity, development standards and a phasing andimplementation program. Redevelopment plans for the mined sites will need to becoordinated with development plans for the Ruth Lane property and plans for furtherdevelopment within the cemetery property to ensure that the alignment of Carroll CanyonRoad, SANDAG’s plans for the future transit line, the proposed open space system and thedesign of Carroll Canyon Creek are planned comprehensively.For the Fenton and CalMat properties, the master plan process shall be in the form of anamendment to this Plan. More detailed development proposals shall be processed as planneddevelopment permits for each phase of development. A master plan was approved for theH.G. Fenton Materials portion of the Carroll Canyon Master Plan Area by the City Councilin 1994 as an amendment to the Mira Mesa Community Plan (reference Carroll CanyonMaster Plan Resolutions 285096 and 285097). The Carroll Canyon Master Plan provided adevelopment strategy and required approval of Planned Development Permits consistent withthe master plan’s development criteria for redevelopment within the site. Phase 1 of theCarroll Canyon Master Plan, also known as the Fenton Carroll Canyon Technology Center,was approved by the San Diego City Council in December of 2001 as PDP 98-1199 and hasbeen constructed. Phase II of the Carroll Canyon Master Plan, also known as 3Roots SanDiego, was approved by the City Council in of 2019 as Master PlannedDevelopment Permit (MPDP) . With the approval of Phase II, the Carroll CanyonMaster Plan was extinguished and replaced by the Planned Development Permits approvedconsistent with the former Carroll Canyon Master Plan and with this element.The Development of the Ruth Lane Estate property may be processed was approved aswith apPlanned Industrial dDevelopment permit 98-0978. and dDevelopment plans for additionalcemetery uses in disturbed areas of El Camino Memorial Park may be processed as a CUPamendment (without the need for a Community Plan aAmendments) provided that the designof the creek and open space systems, the alignment of Carroll Canyon Road and plans fordevelopment that would support a future LRT transit line are coordinated with Fenton's andCalMat's plansadjacent properties.The Master Plan Development CriteriaThe following criteria shall be used in the preparation and evaluation of developmentproposals in the Carroll Canyon Master Plan aArea.1. Expansion of cemetery uses within El Camino Memorial Park shall be subject to:
a. Restoration and preservation of the Rattlesnake Canyon floodplain as open space.b. Placement of a non-building area easement over a 100-foot-wide corridor of lawn areaeast of the mortuary building and parking lot to permit wildlife movement betweenRattlesnake Canyon and Carroll Canyon Creek.c. The Rattlesnake Canyon open space corridor should remain free of any recreational useor trails. Improvements for flood control and utility purposes may be permitted.2. The Fenton, CalMat and Ruth Lane properties should be developed with a mix of uses inone of two forms:a. A Transit-Oriented Development (TOD) scenario with an intensive mix of land usesrelying heavily on the LRT or other transit forms to reduce automobile use; orb. A more conventional development scenario with the predominant use beingindustrial/business parks. Commercial uses that provide convenience services toemployees and residents within the community service area should also be provided.Transit-Oriented Development: San Diego, along with a number of othergrowing metropolitan regions throughout the country, is increasingly facedwith a crisis of many dimensions: mounting traffic congestion, diminishingaffordable housing, receding open space, threatened wildlife, urban sprawl,air pollution and socially isolated communities. In order to address thevarious problems associated with urban sprawl development and encourageland conservation, the City's Land Guidance Program began working with aconsultant and a committee of design professionals and community membersto develop land use policies and design guidelines directed at reducingautomobile dependence in support of alternative forms of transportation. TheTransit-Oriented Development Design Guidelines were prepared to providestrategies for accommodating projected growth in the City while maintainingits quality of life and allowing for continued economic viability.A TOD is a land use strategy that is designed to lessen the dependence on theautomobile and increase the viability of transit ridership. Theoretically,traffic volumes may be higher with a TOD than a conventional development.These additional automobile trips will, however, be offset by increased transitridership as well as pedestrian and bicycle trips. Therefore, there is anopportunity to increase development intensities to support transit withoutincreasing traffic congestion.In either scenario, projects should be designed to provide for several transportationalternatives including walking, bicycling and transit ridership. The selection of eitherthe conventional or the TOD mixed-use development scenario should be based on a- 110 -
particular site's potential as a transit stop (see Figure 12). The TOD design conceptsand development intensities should be applied to locations within a reasonable walkingdistance from a transit stop, while areas farther from transit may be developed utilizinga more conventional design.Under the TOD scenario, the intensity of land uses should be greatest where they occurnear an LRT transit station or transit center. Intensities should decrease as the distancefrom transit stations increases. Additionally, the intensity of use may be greater thanthat allowed with conventional development due to a realized reduction in trafficassociated with an increase in transportation options.Residential development should be provided to encourage housing opportunities nearemployment centers. Accordingly, higher density residential development should bepermitted to support the intensity of uses envisioned in the TOD and to create a viableneighborhood within Carroll Canyon.3. An analysis of all public facilities needed to support residential development, particularlyschools and parks, must be conducted by the developer if residential uses are proposed. Ifexisting public facilities are not able to support residential development, the neededfacilities must be provided on-site in order for residential development to proceed.4. A detailed phasing program for the development of projects and the provision of publicfacilities, with timing and financial responsibilities clearly identified, shall be included inthe master plan.5. Right-of-way for the future LRT transit alignment should be dedicated as adjacentproperties develop. Due to an anticipated decrease in traffic volumes assumed withSANDAG’s transit proposalthe LRT and linked to TOD design, variations in designstandards for Carroll Canyon Road should also be examined with future projects.6. Carroll Canyon Creek shall be developed as a project amenity and shall be revegetatedand enhanced as an east-west open space system from El Camino Memorial Park on thewest to Black Mountain Road on the east. The creek should be integrated withsurrounding natural or restored open space through the use of native riparian and oakwoodland species and pedestrian linkages.7. Roadways crossing the open space system shall be minimized except where they arenecessary to implement a multi-modal transportation system for development around aproposed transit stop.8. Where Rattlesnake Canyon has been disturbed by mining and related activities orcemetery uses, it shall be restored and enhanced.9. In order to provide for the alignment of Carroll Canyon Road and a potential LRT transitline, the Carroll Canyon floodplain may be reconfigured provided that it incorporates the- 111 -
following:a. Although engineering requirements must be met, the recreation of a contiguous riparianhabitat for wildlife (most likely to be species compatible with urban activity) shall beemphasized in the design of the flood channel.b. A wider channel design that will slow flood flows should be used, rather thanaccelerating the flow through a steep, narrow channel.c. The creek channel shall vary in width using 200 feet as a minimum standard. Portionsof Carroll Canyon may be less than 200 feet if the Planning Director determines,through the master plan process, that future right-of-way widths required to constructCarroll Canyon Road and the trolley line make the 200-foot minimum infeasible.c. A 50-foot minimum buffer shall be provided on each side of the creek channel. Thebuffer may include the bicycle and pedestrian trail on one side of the creek. This willensure compatibility for both pedestrian activities and wildlife movement.e. Hindrances to wildlife movement should be avoided. Drop structures, channel banksand bottoms should not be too steep and the use of materials such as concrete and riprap should be limited. If possible, the channel should allow for wildlife passage as itcrosses Camino Santa Fe.f. The floodplain shall be revegetated with riparian plant habitat and the hydrologicalconditions necessary for maintenance of the habitat should be replicated. The riparianhabitat should transition to restored or preserved upland habitat such as OakWoodland, Coastal Sage Scrub, Grasslands and Maritime Chaparral.g. Urban runoff should be passed through a filtering system before entering the creekchannel. Additional filtration should occur within the creek channel to avoid thepossibility of sediment and other contaminants entering Los Peñasquitos Lagoon.h. A detailed plan of the flood channel design including cross sections, surfacing andplanting materials shall be provided with the master plan.10. An open space and wildlife corridor shall be provided connecting Rattlesnake and CarrollCanyons, alongside the Parkdale vernal pool preserve. The corridor may be designed aspart of the manufactured slope created from sand and gravel extraction in the area.However, the slope design shall incorporate contour grading techniques to aid wildlifemovement and shall be revegetated with native species to provide vegetation cover forwildlife. Although a pedestrian path should be provided to link Carroll Canyondevelopment with the existing community at Parkdale Avenue, the path should bedesigned to minimize the impact on wildlife movement.11. Proposed open space areas inclu
the community and to Kearny Mesa via I-805. Route 31 provides local service that connects eastern Mira Mesa with University Towne Center, and Route 30 connects eastern Mira Mesa with La Jolla, Pacific Beach and downtown. A park-and-ride facility is located at the northwest corner of I-15 and Mira Mesa Boulevard, which offers commuter parking for
