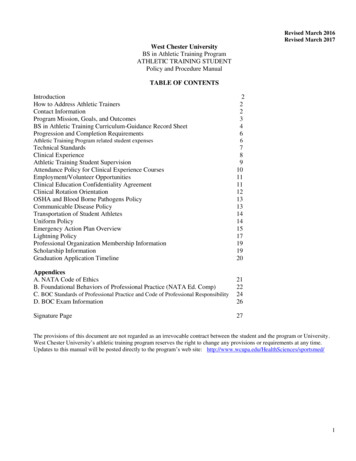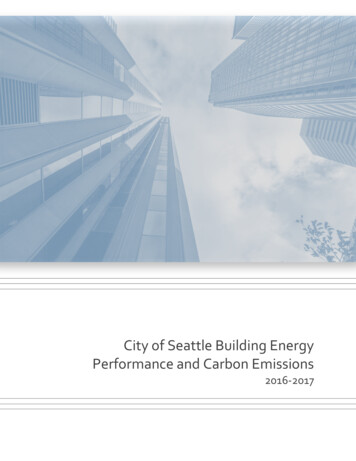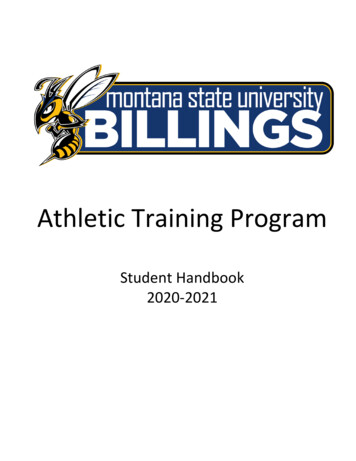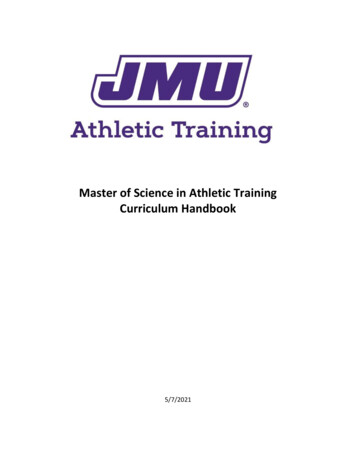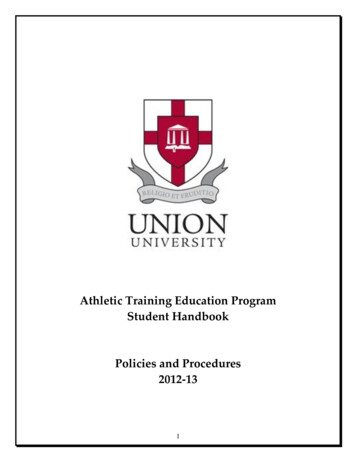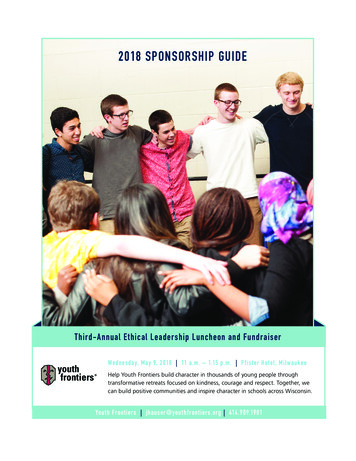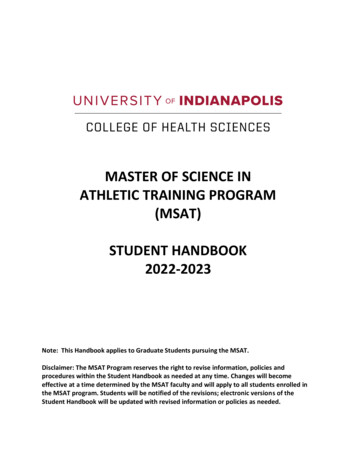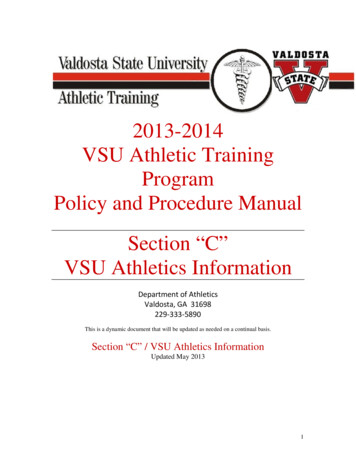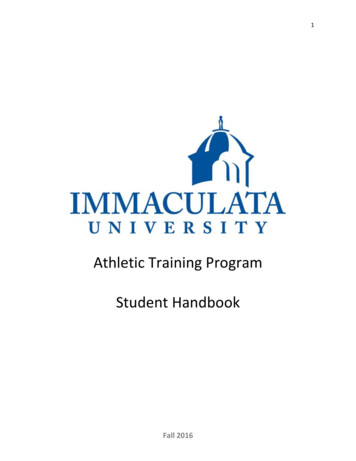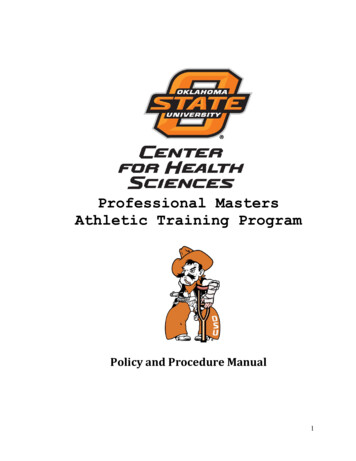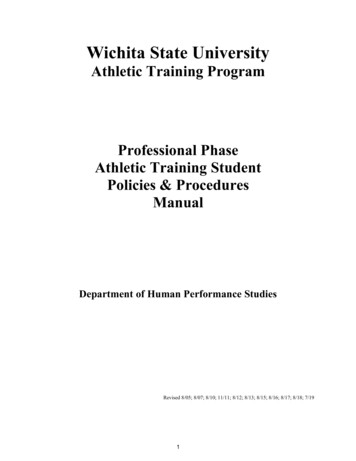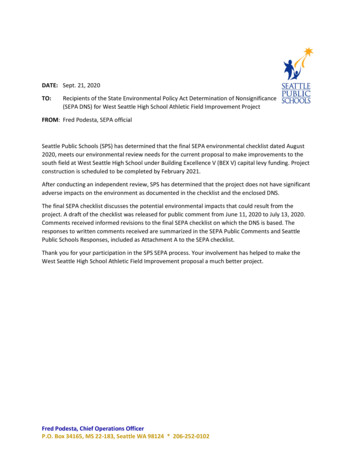
Transcription
DATE: Sept. 21, 2020TO:Recipients of the State Environmental Policy Act Determination of Nonsignificance(SEPA DNS) for West Seattle High School Athletic Field Improvement ProjectFROM: Fred Podesta, SEPA officialSeattle Public Schools (SPS) has determined that the final SEPA environmental checklist dated August2020, meets our environmental review needs for the current proposal to make improvements to thesouth field at West Seattle High School under Building Excellence V (BEX V) capital levy funding. Projectconstruction is scheduled to be completed by February 2021.After conducting an independent review, SPS has determined that the project does not have significantadverse impacts on the environment as documented in the checklist and the enclosed DNS.The final SEPA checklist discusses the potential environmental impacts that could result from theproject. A draft of the checklist was released for public comment from June 11, 2020 to July 13, 2020.Comments received informed revisions to the final SEPA checklist on which the DNS is based. Theresponses to written comments received are summarized in the SEPA Public Comments and SeattlePublic Schools Responses, included as Attachment A to the SEPA checklist.Thank you for your participation in the SPS SEPA process. Your involvement has helped to make theWest Seattle High School Athletic Field Improvement proposal a much better project.Fred Podesta, Chief Operations OfficerP.O. Box 34165, MS 22-183, Seattle WA 98124 * 206-252-0102
WAC 197-11-970 Determination of Nonsignificance (DNS)STATE ENVIRONMENTAL POLICY ACTDETERMINATION OF NONSIGNIFICANCE (DNS)WEST SEATTLE HIGH SCHOOL ATHLETIC FIELD IMPROVEMENT PROPOSALSept. 28, 2020Date of issuance:Lead agency:Seattle Public SchoolsLocation of proposal: West Seattle High School, 3000 California Ave. SW, Seattle, WA(Section 11, Township 24, Range 03 E, tax parcel no. 8702100050)Description of proposal – Seattle Public Schools (SPS) is proposing to add a 3,900 square feet coveredbatting cage and convert the existing natural grass athletic field to a new synthetic turf field to the existingsouth field area at West Seattle High School. The field improvements would be used by high schoolsports teams as well as physical education students. The new synthetic turf field will be constructed withnatural cork and sand infill and involve excavation to one foot and installation of a drainage system. Aprefabricated batting cage with a roof would be installed with three batting stations on the west side of thefield. The batting cage structure would be approximately 78 feet long by 50 feet wide by 17 feet tall. Thebatting cage would be for school use only and would be locked at 9 p.m. during the school year. Noisebarrier blankets would be installed on the south and east outer chain-link walls of the batting cage andextend consistently from the ground surface to the overhead roof structure for both the south and eastsides. The new facilities are not expected to be used for Seattle Parks’ activities nor by the general public.It would have lighting inside the batting cage during use and 24-hour exterior security lighting. The fieldwould not be lighted. There would be no changes to parking and access. The athletic field improvementsare funded by the BEX V Capital Levy.The lead agency for this proposal has determined that it will not have a probable significant adverseimpact on the environment. An environmental impact statement (EIS) is not required under RCW43.21C.030(2)(c). This decision was made after review of a completed environmental checklist andother information on file with the lead agency. This information is available to the public on request atthe following location: John Stanford Center, 2445 3rd Ave. S, Seattle, WA 98124-1165 (Attn: ConradPlyler, Phone: 206-252-0662) and online at: http://www.seattleschools.org/sepaThis DNS is issued under WAC 197-11-340(2); the lead agency will not act on this proposal prior to Oct. 13,2020 (at least 15 days from the issuance date listed above). This DNS may be appealed by written noticesetting forth specific factual objections received no later than Oct. 13, 2020 (at least 15 days), sent to:SuperintendentSeattle Public SchoolsP.O. Box 34165, MS 32-151Seattle, WA 98124-1165Name of agency making threshold determination: Seattle Public SchoolsResponsible Official: Fred Podesta, Chief Operations Officer, Seattle Public SchoolsPhone: 206-252-0102Address: MS 22-183, P.O. Box 34165, Seattle, WA 98124-1165
West Seattle High School, Athletic FieldImprovement ProjectFinal SEPA Checklist and Determination of Non-SignificanceSeattle Public Schools is committed to making its online information accessible andusable to all people, regardless of ability or technology. Meeting web accessibilityguidelines and standards is an ongoing process that we are consistently working toimprove.While Seattle Public Schools endeavors to only post documents optimized foraccessibility, due to the nature and complexity of some documents, an accessible versionof the document may not be available. In these limited circumstances, the district willprovide equally effective alternate access.For questions and more information about this document, please contact the following:Jeanette ImanishiSenior Project Managerjlimanishi@seattleschools.orgWhile the West Seattle High School Athletic Field Improvement Project Final StateEnvironmental Policy Act (SEPA) Checklist and Determination of Non-Significance areaccessible and Americans with Disabilities Act (ADA) compliant, the attached figures and
appendices that support the checklist contain complex material that are not accessible. Thefollowing is a description of what is contained in the figures and appendices: Figure 1, West Seattle High School Vicinity, Seattle, WashingtonFigure 1 is an aerial photograph of the West Seattle High School site and itssurrounding neighborhood to within an approximately three-block radius. The athleticfield for which the improvements are proposed is outlined in red. Figure 2, Site Plan – West Seattle High School, Seattle, WashingtonFigure 2 is a close-up aerial view of the athletic field showing where the proposedimprovements will be installed. This shows the locations of the batting cages and thenew synthetic turf field. Appendix A: Traffic Impact AnalysisAppendix A consists of a report titled, “West Seattle High School – Batting Cage &Exercise Area – SEPA Checklist – Transportation Element” prepared by HeffronTransportation, Inc. dated May 4, 2020. The report provides a project description;background conditions related to the transportation network, traffic volumes, level ofservices, parking, traffic safety, transit facilities and non-motorized facilities. The reportaddresses impacts of the proposed project on the same and concludes with asummary and recommendations. Attached to the end of the report is Figure 1, whichshows the Proposed Site Plan. Appendix B: Environmental Noise AssessmentAppendix B consists of a report titled, “West Seattle High School Athletic FiledImprovement Project – Environmental Noise Assessment” prepared by ESA, datedSept. 10, 2020. The report describes the existing noise environment surrounding theproject site, assesses the noise anticipated from the use of the improved field andbatting cage and details the project elements proposed by Seattle Public Schools toensure that adverse noise impacts would not occur as a result of the project.This concludes the final SEPA checklist.
West Seattle High SchoolAthletic FieldImprovement ProjectFINAL SEPA ChecklistSeptember 2020PREPARED FOR:SEATTLE PUBLIC SCHOOLS2445 THIRD AVENUE SOUTHSEATTLE, WA 98134PREPARED BY:ESA5309 SHILSHOLE AVENUE NW, STE. 200SEATTLE, WA 98107
FINAL SEPA Environmental ChecklistPREFACEThe purpose of this Final Environmental Checklist is to identify and evaluate probable environmentalimpacts that could result for the West Seattle High School Athletic Field Improvement Project and toidentify measures to mitigate those impacts. The West Seattle High School Athletic Field ImprovementProject would add a batting cage and make improvements to an existing field area south of the school.The field improvements would be used by high school sports teams as well as PE students. The projectwould install a pre-fabricated batting cage with roof and 3 batting stations as well as convert the existingnatural grass field to a synthetic turf field constructed with natural cork and sand infill.The State Environmental Policy Act (SEPA) (Chapter 43.21C of the Revised Code of Washington) requiresthat all governmental agencies consider the environmental impacts of a proposal before the proposal isdecided upon. A Draft SEPA Environmental Checklist was prepared on June 11, 2020 and included apublic comment period from June 11-July 13, 2020. This Final SEPA Environmental Checklist has beenprepared in compliance with the State Environmental Policy Act; the SEPA Rules, effective April 4, 1984,as amended (Chapter 197-11 of the Washington Administrative Code); Seattle Public Schools SEPA PolicyNo. 6890; and the Seattle City Code (25.05), which implements SEPA.This document is intended to serve as SEPA review for the site preparation and installation of thebatting cage and turf field for the West Seattle High School Athletic Field Improvement Project. Analysisassociated with the proposed project contained in this Environmental Checklist is based upon the designplans for the project, which are on file with Seattle Public Schools. The design plans accurately representthe height, location, and configuration of the batting cage and turf field and are considered adequate foranalysis and disclosure of environmental impacts.This Environmental Checklist is organized into three major sections. Section A of the Checklist (startingon page 1) provides background information concerning the Proposed Action (e.g., purpose,proponent/contact person, project description, project location, etc.). Section B (beginning on page 3)contains the analysis of environmental impacts that could result from implementation of the proposedproject, based upon review of major environmental parameters. This section also identifies possiblemitigation measures. Section C (page 24) contains the signature of the proponent, confirming thecompleteness of this checklist.Attached to this Environmental Checklist is the Draft SEPA Checklist Comments and Responses.Appendices to this Environmental Checklist include: Transportation Technical Memorandum (HeffronTransportation, Inc., May 4, 2020) and West Seattle High School Athletic Field Improvement Project Environmental Noise Assessment (ESA, September 10, 2020). Copies of these documents are availablefrom Seattle Public Schools upon request at: SEPAComments@seattleschools.org or calling 206-2520990.September 2020Page i
FINAL SEPA Environmental ChecklistTABLE OF CONTENTSPREFACE. iTABLE OF CONTENTS . iiiENVIRONMENTAL CHECKLIST . 1A.BACKGROUND . 1B.ENVIRONMENTAL ELEMENTS . 31.Earth . 32.Air . 53.Water . 54.Plants . 85.Animals . 96.Energy and Natural Resources . 107.Environmental Health . 108.Land and Shoreline Use . 159.Housing . 1710. Aesthetics . 1711. Light and Glare . 1812. Recreation . 1913. Historic and Cultural Preservation . 1914. Transportation . 2115. Public Services . 2316. Utilities . 23C.SIGNATURE . 24REFERENCES . 25FIGURES . 27Figure 1.Project Area and VicinityFigure 2.Site PlanDRAFT SEPA CHECKLIST COMMENTS AND RESPONSES . 28APPENDIX A: TRANSPORTATION TECHNICAL MEMORANDUMAPPENDIX B: ENVIRONMENTAL NOISE ASSESSMENTSeptember 2020Page iii
FINAL SEPA Environmental ChecklistENVIRONMENTAL CHECKLISTA.BACKGROUND1.Name of the proposed project, if applicable:West Seattle High School Athletic Field Improvements Project2.Name of Applicant:Seattle Public Schools (SPS)3.Address and phone number of applicant and contact person:Conrad PlylerSeattle Public Schools2445 3rd Ave SSeattle, WA 98134206-252-06624.Date checklist prepared:September 20205.Agency requesting checklist:Seattle Public Schools (SPS)6.Proposed timing or schedule (including phasing, if applicable):Construction is scheduled to be complete by February 2021.7.Do you have any plans for future additions, expansion, or further activityrelated to or connected with this proposal? If yes, explain.There are no future additions, expansions or further activities related to or connected tothis proposal.8.List any environmental information you know about that has beenprepared, or will be prepared, directly related to this proposal.Building Excellence Phase V Program Final Programmatic Environmental ImpactStatement, ESA, June 2018West Seattle High School Athletic Field Improvements Project, Cultural ResourcesAssessment, Seattle, King County, WA, ESA, January 2020West Seattle High School Athletic Field Improvements Project – Environmental NoiseAssessment, ESA, September 10, 2020Transportation Element Technical Memorandum: West Seattle High School – BattingCage & Exercise Area, Heffron, May 4, 2020September 2020Page 1
FINAL SEPA Environmental ChecklistGeotechnical Engineering Investigation Proposed Athletic Field Upgrades West SeattleHigh School, Krazan & Associates, Inc., December 12, 2019Addendum Letter – Stormwater Infiltration Feasibility West Seattle High School AthleticField Improvements, Krazan & Associates, Inc., January 2, 2020West Seattle High School Athletic Field Improvements Drainage Report, LPD Engineering,PLLC, June 3, 20209.Do you know whether applications are pending for governmental approvalsof other proposals directly affecting the property covered by yourproposal? If yes, explain.There are no other applications known to be pending for the subject property.10.List any governmental approvals or permits that will be needed for yourproposal, if known:Permits and approvals that will be needed for the project include: Grading11. Building/Mechanical Stormwater ControlGive brief, complete description of your proposal, including the proposeduses and the size of the project and site. There are several questions laterin this checklist that ask you to describe certain aspects of your proposal.You do not need to repeat those answers on this page.SPS is proposing to add a batting cage and conduct other field improvements at WestSeattle High School. The proposal includes improvements to the existing south field arealocated at the northwest corner of the SW Hanford Street / 42nd Avenue SWintersection, south of the school. The field improvements would be used by high schoolsports teams as well as PE students. The project would convert the existing natural grassathletic field to a new synthetic turf field constructed with natural cork and sand infill.This would involve excavation to 1-foot and installation of a drainage system.A pre-fabricated batting cage with roof would be installed with 3 batting stations on thewest side of the field. The batting cage structure would be approximately 3,900 squarefeet, consisting of roughly 78 feet long by 50 feet wide by 17 feet tall. The batting cagewould be for school use only and would be locked at 9 p.m. during the school year.Noise barrier blankets would be installed on the south and east outer chain-link walls ofthe batting cage. Noise barrier blankets would be sourced by SPS from a manufacturerthat specifies sound reduction characteristics and appropriate application for thebatting cage use. The blankets would be integrated with the batting cage facility designto extend consistently from the ground surface to the overhead roof structure for boththe south and east sides. The new facilities are not expected to be used for SeattleParks’ activities nor by the general public. It would have lighting inside the batting cageduring use and 24-hour exterior security lighting. The field would not be lighted. Therewould be no changes to parking and access.Page 2September 2020
FINAL SEPA Environmental ChecklistThe athletic field improvements are funded by the BEX V Capital Levy.12.Location of the proposal. Give sufficient information for a person tounderstand the precise location of your proposed project, including astreet address, if any, and section, township, and range, if known. If aproposal would occur over a range of area, provide the range orboundaries of the site(s). Provide a legal description, site plan, vicinitymap, and topographic map, if reasonably available. While you shouldsubmit any plans required by the agency, you are not required to duplicatemaps or detailed plans submitted with any permit applications related tothis checklist.The project site is located at 3000 California Ave SW, in Seattle, Washington, 98116(Section 11, Township 24 North, Range 3 East) as shown on Figure 1. The project site islocated immediately south of Hiawatha Playfield and Community Center in the WestSeattle neighborhood. The site is located on King County Parcel 8702100050. The legaldescription of the site is “TULLS 2ND ADD TO W S "PARCEL A" SEATTLE LOT BOUNDARYADJUST NO 2401073 REC NO 20050316 900014 BEING A POR OF SW 1/4 OF SE 1/4 STR11-24-03.”Figure 1 shows the project area and vicinity. Figure 2 shows the site plan.B.ENVIRONMENTAL ELEMENTS1.EarthA geotechnical investigation was performed at the project site by Krazan & Associates inOctober 2019 (Krazan & Associates, 2019). The work included reviewing existinggeologic literature for the property, conducting 2 soil borings on the project site, andperforming geologic studies to assess subsurface sediments and shallow groundwateron the project site. Information from this report is summarized in this section andincorporated throughout the SEPA Checklist, as appropriate.a.General description of the site (underline):Flat, rolling, hilly, steep slopes, mountainous, otherThe site is characterized by generally very gentle sloping to flat topography andwas graded to its current configuration during previous site development. Thetopography within the vicinity of the proposed addition is generally flat to verygently sloping down to the west and east.b.What is the steepest slope on the site (approximate percent slope)?The site is flat and no slopes on the site meet applicable definitions as SteepSlope areas according to Seattle Municipal Code (SMC) Section 25.09.020.September 2020Page 3
FINAL SEPA Environmental Checklistc.What general types of soils are found on the site (for example clay,sand, gravel, peat, muck)? If you know the classification ofagricultural soils, specify them and note any agricultural land oflong-term commercial significance and whether the proposal resultsin removing any of these soils.Soil explorations generally encountered native soils primarily consisting of verydense silty sand with gravel to a depth of about 5.0 feet, underlain by mediumdense to dense sand to the depths explored. The soil in the site vicinity consistsof Urban Land – Alderwood complex soils (0 to 5 percent slopes) (Krazan &Associates, 2020).d.Are there any surface indications or a history of unstable soils in theimmediate vicinity? If so, describe.There are no potential slides, known slides, or liquefaction areas mapped by theCity of Seattle on or near the project site (City of Seattle, 2019).e.Describe the purpose, type, total area, and approximate quantities oftotal affected area of any filling or grading proposed. Indicate sourceof fill.Approximately 700 cubic yards would be excavated. Approximately 700 cubicyards of clean fill would be required and would be obtained from a sourceapproved by the City of Seattle.f.Could erosion occur as a result of clearing, construction, or use? Ifso, generally describe.Construction activities could cause temporary erosion on the site. Erosionpotential would be reduced through an erosion control plan consistent with Cityof Seattle standards (SMC 22.800) and implementation of best managementpractices (BMPs). BMPs could include installation of a rock constructionentrance, catch basin filters, interceptor swales, hay bales, sediment traps, andother appropriate cover measures.g.About what percent of the site will be covered with impervioussurfaces after project construction (for example, asphalt orbuildings)?The school parcel is approximately 72% impervious surface. The athletic fieldproject area is currently a natural grass field. The proposed project would coverthe project area with synthetic turf constructed with natural cork and sand infilland permeable aggregate under the field. Impervious pavement would be usedin the batting cage. After completion of the project, impervious surfacecoverage of the school parcel would be approximately 77%. Per the City’s 2016Stormwater Manual, under‐drained natural or synthetic fields are considered tobe pollution‐generating hard surfaces and are modeled as 100% impervious.Page 4September 2020
FINAL SEPA Environmental Checklisth.Proposed measures to reduce or control erosion, or other impactsto the earth, if any:The project will require enhanced water quality treatment in accordance withSeattle Municipal Code. Temporary erosion and sedimentation control BMPsand construction water quality treatment measures would be installed tominimize erosion and to treat stormwater runoff during construction. BMPsspecific to the site and project would be specified by SPS in the constructioncontract documents that the construction contractor would be required toimplement.2.Aira.What types of emissions to the air would result from the proposalduring construction, operation, and maintenance when the project iscompleted? If any, generally describe and give approximatequantities if known.During construction, there would be a small increase in exhaust emissions fromconstruction vehicles and equipment and a temporary increase in fugitive dustdue to earthwork for the project. Construction employee and equipment trafficto and from the site would also generate minor increases in exhaust emissions.b.Are there any off-site sources of emissions or odor that may affectyour proposal? If so, generally describe.There are no off-site sources of emissions or odors that would affect theproposed project.c.Proposed measures to reduce or control emissions or other impactsto air, if any.To reduce fugitive dust emissions from construction vehicles leaving the site,the contractor may be required to establish dust control measures asappropriate.3.Watera.Surface Water:1.Is there any surface water body on or in the immediatevicinity of the site (including year-round and seasonalstreams, saltwater, lakes, ponds, wetlands)? If yes, describetype and provide names. If appropriate, state what stream orriver it flows into.There are no surface water bodies on or in the immediate vicinity of thesite. The National Wetland Inventory (USFWS, 2019) shows a streamstarting approximately 1,000 feet northeast of the new batting cage andfield. City of Seattle (2019) does not show a stream in this location buthas a wetland mapped further to the north. Several blocks of developedparcels are located between West Seattle High School and the mappedSeptember 2020Page 5
FINAL SEPA Environmental Checkliststream. The proposed project would have no impact on this stream orwetland.2.Will the project require any work over, in, or adjacent to(within 200 feet) the described waters? If yes, please describeand attach available plans.The project would not require any work over, in, or adjacent to anysurface water bodies.3.Estimate the amount of fill and dredge material that would beplaced in or removed from surface water or wetlands andindicate the area of the site that would be affected. Indicatethe source of fill material.The proposed project would not require any work in or near surfacewater, and it would not place any amount of fill or dredge material insurface waters or associated wetlands.4.Will the proposal require surface water withdrawals ordiversions? Give general description, purpose, andapproximate quantities, if known.The proposed project would not require any surface water withdrawalsor diversions.5.Does the proposal lie within a 100-year floodplain? If so, notelocation on the site plan.The proposal is not located within a 100-year floodplain.6.Does the proposal involve any discharges of waste materialsto surface waters? If so, describe the type of waste andanticipated volume of discharge.The project would not involve the discharge of waste materials to anysurface waters. All waste materials from the project, including gradingspoils and demolition debris, would be transported off-site toappropriate disposal facilities.b.Ground Water:1.Will groundwater be withdrawn from a well for drinking wateror other purposes? If so, give a general description of thewell, proposed uses and approximate quantities withdrawnfrom the well. Will water be discharged to groundwater? Givegeneral description, purpose, and approximate quantities ifknown.No groundwater would be withdrawn as part of the project and nowater would be discharged to groundwater. The geotechnicalsubsurface exploration did not encounter groundwater. However,Page 6September 2020
FINAL SEPA Environmental Checklistperched groundwater could develop at the project site. Perchedgroundwater occurs when surface water infiltrates through less dense,more permeable soils and accumulates on top of a relatively lowpermeability soil layer. Perched water tends to vary spatially and isusually dependent upon the amount of rainfall (Krazan & Associates,2019).Excavation is anticipated to be approximately 1-foot and thusgroundwater would not likely be encountered during construction.2.Describe waste material that will be discharged into theground from septic tanks or other sources, if any (forexample: Domestic sewage; industrial, containing thefollowing chemicals. . . ; agricultural; etc.). Describe thegeneral size of the system, the number of such systems, thenumber of houses to be served (if applicable), or the numberof animals or humans the system(s) are expected to serve.No waste material would be discharged into the ground. The projectwould not utilize septic tanks.c.Water Runoff (including stormwater)1.Describe the source of runoff (including storm water) andmethod of collection and disposal, if any (include quantities,if known). Where will this water flow? Will this water flow intoother waters? If so, describe.The new athletic field would generate additional stormwater due to itsless-pervious nature. Stormwater generated from the field will berouted into an on-site water quality treatment system before enteringthe City’s existing storm drainage system. The project will comply withall City and state code requirements for stormwater discharge, seesection 3.d.2.Could waste materials enter ground or surface waters? If so,generally describe.It is unlikely that sediment generated during field construction couldleave the site with the implementation of construction bestmanagement practices. The proposed synthetic turf field will beconstructed with natural cork and sand infill. Once the field and battingcage are co
West Seattle High School Athletic Field Improvements Project 2. Name of Applicant: Seattle Public Schools (SPS) 3. Address and phone number of applicant and contact person: Conrad Plyler Seattle Public Schools 2445 3rd Ave S Seattle, WA 98134 206-252-0662 4. Date checklist prepared:
