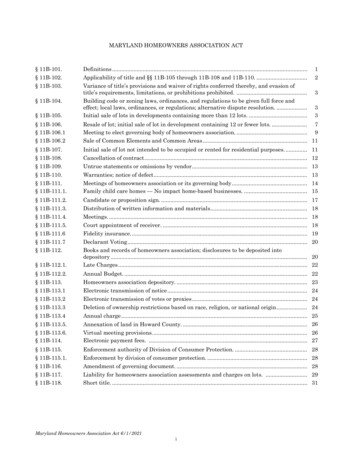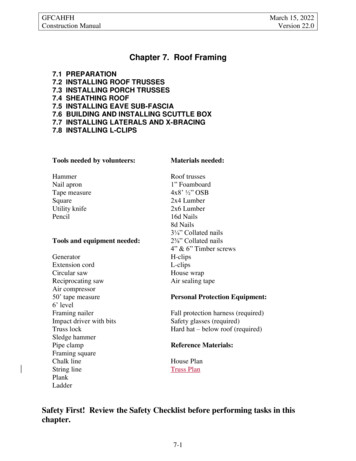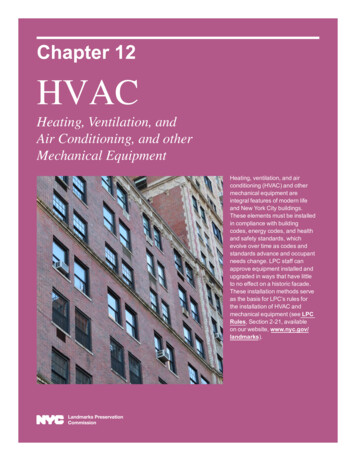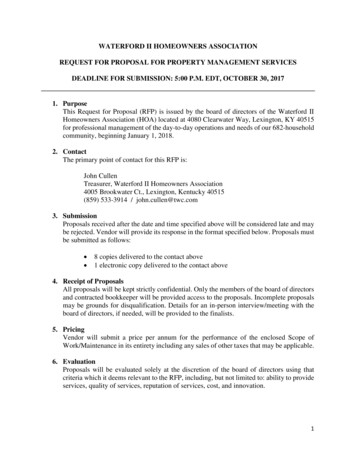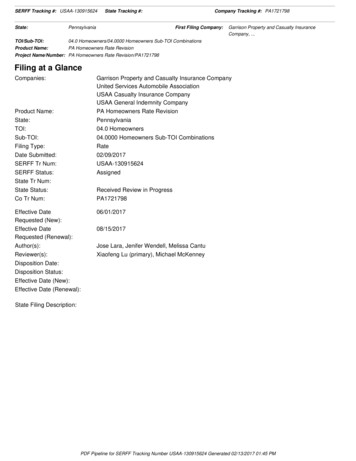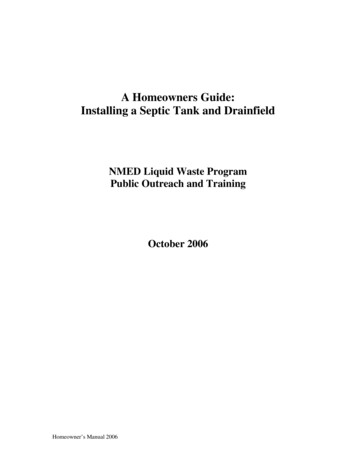
Transcription
A Homeowners Guide:Installing a Septic Tank and DrainfieldNMED Liquid Waste ProgramPublic Outreach and TrainingOctober 2006Homeowner’s Manual 2006
Credits: This program was originally developed by:Adrian Hanson, Ph.D., PE: NMSU/Tejeda CenterCraig Runyan: NMSU/Agricultural Extension SpecialistBruce Lesikar: Texas A&M/Agricultural Extension SpecialistNMED Surface Water BureauNon-point Pollution Discharge Control ProgramMay 2003Funding For this Project Has Been Provided ByEPA 305h GrantFrank M. Tejeda CenterUSDA Rio ProjectNM Border HealthWERC/DOEHomeowner’s Manual 2006II
Table of ContentsTopicPageIntroductionOverview of the System11Permit InformationPreliminary Site CheckInstallationPipe from House to TankEstimating Pipe Drop From House to Septic TankConcrete TankPlastic TankDrainfieldPipe and Gravel SystemChamber Systems23667811121415Appendix I: Septic Tank Permit Application FormAppendix II: Contact Information for AssistanceHomeowner’s Manual 2006III
IntroductionThis guidance is restricted to the Homeowner installing a conventional septic tank anddrainfield system for their primary residence. It is also restricted to system receiving lessthan 2000 gallons/day and no more than 500 gallon/day/acre of liquid waste.An onsite wastewater permit is required to install or modify your own on-site wastewatertreatment system. You are only allowed to install your own system. The permitapplication for installation or modification of a system is included in Appendix I. This isonly the New Mexico Liquid Waste Disposal Permit Application Form (septic tankpermit). Along with this form you may be asked to submit any or all of the variouspieces of information discussed in Section 402 of the Liquid Waste Disposal andTreatment Regulation. The appendix does not include potential supporting permits andpaperwork such as building permit, utility permit, etc.Working through this workbook should allow you to satisfy the State permittingrequirements for a simple onsite wastewater treatment system and provide you withinsight on the design and installation criteria.Overview of the SystemAn onsite wastewater treatment system is an efficient means of disposing of householdwaste. The conventional septic system when properly installed and maintained is aneffective means of separating solid waste and removing pathogens. Wastewater from thehome contains fecal matter, impurities and pathogens. Pathogens are disease organismsthat can cause severe illness or even death. Contamination from an improperly installedor poorly maintained system can be carried to the water table or can erupt at the surface.A contaminated water supply could cause the property to be uninhabitable. Watertreatment to remove pathogens can easily cost more than the most advanced wastewatertreatment units. Surfacing wastewater will expose your family to pathogens throughdirect contact, insects, even the family pets. People most impacted by wastewatercontamination are the young, the elderly, and persons with reduced immune capacity.A conventional onsite wastewater treatment system consists of a two-chamber treatmenttank and a drainfield or leachfield. The treatment tank separates the material that willeither float or sink. This separated material is held in the tank and partially eaten byanaerobic (do not require oxygen) bacteria. Pathogens are somewhat reduced in thetreatment tank, but the reduction is too little to make the water safe for direct contact.After separation and settling in the treatment tank, the effluent flows to the drainfield.The drainfield disperses the effluent into an area of soil where it is further treated anddisposed of. The soil under the drainfield has air spaces in it and pathogens are quicklydestroyed by areobic (require oxygen) bacteria native to the soil. In a drainfield that isfunctioning properly, the pathogens are mostly destroyed within 12 inches of the trenchbottom. If the system is overloaded, the soils can become anaerobic and plug. Thisreduces the efficiency of the system for killing pathogens and may cause the system tobackup and partially treated wastewater will rise to the surface or possibly enter thehome. It is important that the system be sized properly, constructed properly, andHomeowner’s Manual 20061
maintained properly. Proper maintenance requires that the system be periodicallyinspected and pumped when required so that the solids being held in the tank will notoverfill the tank and wash into the drainfield. Some jurisdictions may have requiredschedules for inspection and pumping, if not, plan for it, it is vital to the proper operationof your system. When scum and sludge make up 25-35% of the vertical column in theinlet chamber, the tank must be pumped!This handbook will assist you in sizing and constructing your system.Figure 1. Conventional on site wastewater treatment system consists of a septic tank anddrain field to treat and disperse the wastewater.As the homeowner installing your own system, you are responsible for sizing the systemand filling out the permit paperwork. If you need assistance check the list in Appendix IIPermit InformationSimply having a valid NM Application For A Liquid Waste Permit (septic tank permit)does not assure that your lot is buildable. There are a number of permits that must beacquired before you can occupy your lot or the home you have placed on it. Thefollowing list is not exhaustive, but it is representative of the permits required:Septic tank permit (See Appendix I for current application)Building permitWater rights permitMobile home installation permit (MHIP)Utility permitOccupation permitAccess right of wayCheck with your jurisdiction (State, County, City, Subdivision) and be sure your propertymeets the minimum requirements for a buildable lot in your jurisdiction.Homeowner’s Manual 20062
Your Permit Application is in Appendix I. These instructions will take you throughsizing your septic tank and drainfield. However, before you go through the process offilling out your permit application, you may want to perform a preliminary check to seeif your lot appears to be large enough for a conventional septic tank and drainfieldsystem.Preliminary Site CheckThere are several issues to be considered prior to designing an onsite wastewater systemfor your lot. You must consider lot size, setbacks, distance to limiting soil features,access for maintenance and area for future replacement.1) With few exceptions your lot must be at least 3/4 of an acre. The lot sizeinformation will be on your lot plat, or on your survey if it is a separate document.2) Layout a typical system on your plat map and see if your system meets therequired setbacks of Table 302.1 (illustrated in Figure 2).3) Working with the officials in your area, determine the probable depth to theseasonal high water table or limiting soil layer. The water level in nearby wells(usually contained in well logs), or if necessary, test holes, may help determinethe depth to groundwater and types of soil present. If groundwater is shallow(less than 10-20 feet), the seasonal high water table may be a limiting condition,and more a more exact determination must be made. There must be at least 4 feetbetween the bottom of the drain field and the limiting feature at your site:o High ground water tableo Bedrocko Impervious layer (Clay or Caliches layer)4) Will maintenance personnel and equipment have access to the system from yourproperty? Pumper trucks are large and have significant weight. Heavy equipmentcan not be routed over any part of your system.Homeowner’s Manual 20063
Septic tank and drainfielddrawn on Plot Plan.Figure 2. Plot Plan showing septic tank drawn on it.A typical septic tank and drainfield will consist of a 12x8 foot septic tank and adrainfield. For the sake of making a quick check, assume the drainfield will have twolaterals 150 feet long 10 feet apart. This is probably more drainfield area then you willneed for your home, but if this will not fit you probably have a problem since the siteshould accommodate a drainfield plus a future replacement drainfield.Table 302.1: Minimum setback and clearance requirementsFrom:To:Property linesBuilding or structureDistribution boxDisposal fieldSeepage pitDrinking water line******:- private- publicDrinking Water Source/Well:- Private- PublicIrrigation wellLined canalsHomeowner’s Manual 2006BuildingSewerclear2 ft.----TreatmentUnit*5 ft.5 ft.-10 ft.*****10 ft.DisposalField5 ft.8 ft.5 ft.4 ft****10 ft.Seepage Pit1 ft.10 ft.10 ft.10 ft.10 ft.10 ft.10 ft.10 ft.50 ft.50 ft.50 ft.--50 ft.100 ft.50 ft.10 ft.**100 ft.200 ft.100 ft.10 ft.**100 ft.200 ft.100 ft.10 ft.**8 ft.8 ft.5 ft.10 ft.12 ft.4
Unlined canals, drainage ditchesArroyosOther watercourses,Waters of the StateRetention/detention areaSeasonal high water table, bedrockand other impervious layers***(1)---15 ft.**15 ft.**25 ft.**25 ft.**25 ft.**25 ft.**----50 ft.15 ft.--100 ft.15 ft.4 ft. tobottom ofsystem100 ft.15 ft.4 ft. tobottom ofsystem* Applies to privy pits, enclosed systems, other liquid waste treatmentunits.(2) ** Plus depth of channel.(3) *** Unlined privy pits shall provide clearance of at least 4 feet.(4) **** Plus 2 feet for each additional foot of depth in excess of 1 footbelow perforated pipe.(5) ***** May be 5 feet when Schedule 40 PVC/DWV pipe is used.(6) ******Or applicable plumbing code.If the clearances and set backs can be meet on the proposed site, it is worthwhile to do afull sizing and permit application. This section covers the specific permit sections. Provide your name and contact information, provide a phone number for normalbusiness hours in case the NMED official has any questions.Provide your mailing address for your permit.Provide the physical address of the system.If your property is in a subdivision; give name of subdivision, block and lotnumber(s).Provide the uniform property code from your assessor’s office.If you are not in a subdivision give township, range, section, quarter also availablefrom your assessor’s office.Provide latitude and longitude of the proposed system. This information isneeded for plotting and database purposes. There are commercial GPS units oryour county may be able to assist you determining this.Installer’s name will be “HOMEOWNER”Section I Permit Application: Mark all applicable descriptors, the homeowner certificate is only applicable forconventional systems or modifications or repairs to same.Section II Waste Water Sources & Design Flows in Gallons per Day (GPD) Mark single family residence and enter number of bedrooms, determine gallonsper day flow: First two bedrooms are 150 GPD each, additional bedrooms are 75GPD each.EXAMPLE:Homeowner’s Manual 20065
1) A four bedroom home would be; two bedrooms at 150GPD for 300GPD andtwo additional bedrooms at 75GPD for 150GPD the total is 300GPD plus150GPD for a total of 450GPD.2) A three bedroom home would be; two bedrooms at 150GPD for 300GPD andone additional bedroom at 75GPD the total is 300GPD plus 75GPD for a totalof 375GPD.Identify any other sources of sewage on this property and add their flow for totalproperty flow.Section III Site Information Determine lot size and latest subdivision or plat date. Determine depth to: water table, impermeable layers, or highly permeable soil.The county or district Soil and Water Conservation Office may assist with thisdetermination. Some questionable areas may require a physical inspection of thearea or test holes. Soil texture.Drawing to scale: Place on your lot drawing your waste water treatment system. FromTable 302.1 indicate all applicable features on your drawing. Note that you may have togo to your neighbors and ask where their domestic and irrigation wells are located.InstallationOnce the application has been submitted to the local Environment Department Office,and approved for construction, you are done with your paper work and have successfullyperformed the first part of the permitting activity. If you are this far you are ready to putinto the ground what you have put on paper. The first step is to collect the materials youwill need to layout your system on the ground (tape measure, string, stakes, white spraypaint). Outline the system on the ground using white spray paint, or ground markingpaint. Check your setbacks one last time, particularly your drinking water well and yourneighbor’s drinking water well, and then contact New Mexico One Call or the utilitycompanies in your area. The utility companies will mark all of their lines in the area ofyour dig.A word of caution: BEFORE YOU DIG CONTACT THE UTILITY COMPANIES:Phone, Gas, Cable, Electric and Water. If you do not do this someone may be seriouslyinjured or killed. If you dig and damage utilities without notifying the utility companyinvolved, you may be responsible for the cost of all repairs.Now you are ready to dig some dirt.The installation section will be divided into three major sections: pipe from house toseptic tank, septic tank, and drainfield.Homeowner’s Manual 20066
Pipe from House to Tank: All piping to the septic system shall be installed in accordancewith the Uniform Plumbing Code (UPC) and 20.7.3 NMAC. Sewer pipe shall beinstalled in a practical alignment and uniform slope, with watertight connections. Thesewer line shall be a minimum of three inches and in no case less than the size of thebuilding drain to which it is connected. For runs of pipe over 100’ or changes inhorizontal direction with an aggregate total exceeding 135 degrees, cleanouts shall beprovided per the UPC. There are very few septic tanks with a 3-inch inlet, so it will benecessary to use an adapter to adjust the 3-inch pipe up to a 4-inch pipe. It isrecommended that conversion from the 3-inch diameter pipe to 4-inch diameter pipe bedone in the drop pipe to the septic tank inlet if possible. It is strongly recommended thatthe homeowner install clean outs where they are accessible without crawling under thehome (i.e., at least 2 feet out from the mobile home skirting or house footing.) Thesimple, recommended approach for installing the pipe between the house and the septictank is to start the installation at the house and lay the pipe in a graded trench. Starting atthe building drain use a carpenters level with 1/4 inch /foot grade mark and grade thetrench toward the septic tank. A section of 2x4 could be used to extend the effectivelength of the level Place the carpenter’s level along the top of the 2x4 and adjust theslope so the bubble touches the line closest to upslope end of the level. Smooth andcompact the trench bottom then install the pipe directly on the trench bottom and proceedto the next section of trench and pipe. The pipe can be glued as you proceed toward theseptic tank. It is important that the pipe be fully supported by compacting the beddingunder the pipe. This bedding can be sand or native material free of rock.When the pipe from the house to the septic tank, except for the last piece, is in place, it istime to place the septic tank. Before you place the tank, check the depth of the hole. Youshould now be able to estimate the tank inlet elevation. Put the last section of pipe inplace and measure the distance to the surface. This is the location of the inlet for thetank. Add this measurement to the measurement from the tank inlet to the bottom of thetank. The depth estimated so far will be the depth of the tank hole without beddingmaterial. Some jurisdictions require that the tank be bedded in sand. This is a good ideain rocky areas. If the tank is to be bedded in sand, add the depth of the bedding to get thetotal hole depth. Typical bedding depths are 6-12 inches depending on location. Addinga few extra inches to the total hole depth will help insure that the slope on the sewer lineis maintained especially in the last section leading to the tank.The homeowner is not encouraged to attempt handling the 5-ton septic tank. The tankprovider can do the tank installation, possibly including digging the hole. Aplastic/fiberglass tank is an option.Homeowner’s Manual 20067
Figure 3. Setting pipe slope using 2x4 and carpenters level.Estimating Pipe Drop From House to Septic Tank: Sometimes it is convenient tocalculate the septic tank hole depth so that it can be dug prior to installing the pipe fromthe house to the septic tank. A 3 or 4 inch pipe connects the building drain to the septictank. The drop in this pipe determines the minimum burial depth of the septic tank. Thepipe must be installed with a uniform slope of not less then 1/4 inch of pipe drop per footof pipe length (2 % grade).The drop in pipe from the house to the septic tank will be:Sewer line length in feet from house drain x 1/4 inch drop per foot of distance Drop inpipe level in inches.A 1/4 inch can also be written as 0.25 inches, so this can be written as:Sewer line length in feet from house drain x 0.25 inch drop per foot of distance Drop inpipe level in inches.For example:If distance along the sewer line from the house to the septic tank is 10 feet, the pipe willdrop:10 feet x 0.25 inches drop/foot of pipe 2.5 inches of drop.This is a minimum allowable pipe drop; it is better to have a little more if it is convenientand practical. The bottom of the septic tank inlet pipe must be at least this distance lowerthen the bottom of the building sewer drain pipe at the clean outs. Be careful to measurefrom the same location on all distances, for example, the bottom of the cleanouts, thebottom of the pipe, and the bottom of the inlet adapter. Also keep in mind thecombinations of fittings you will need to transition your sewer line to the tank inlet. Thesloped sewer line maintained at or near two percent will accommodate standard fittingsand ease the transition to your tank.Concrete TankThe main tools required will be: Mastic, a mastic glove, safety goggles, a sledgehammer,large ladder, garden rake, shovel, an 8 foot 2x4, and a 24 to 48 inch level. There are twoHomeowner’s Manual 20068
common types of septic tanks, reinforced concrete and plastic/fiberglass. Regardless ofthe type of tank being installed digging the hole is the same.The hole should be two feet larger then the septic tank being placed into the hole. Thismeasurement is for the bottom of the hole not the top, since the sides of the hole areseldom straight up and down. It is noted that the having the sides of the hole as nearlyvertical as possible is desirable. It reduces the amount of material to be handled andallows the equipment placing the tank to get closer to the work.A word of caution: Digging a large hole in loose or sandy soil may be dangerous. Becareful and use good judgment, the sides of the hole may need to be supported. And havean observer onsite while working in the hole.The depth of the hole for the septic tank is the depth of the house drain plus the drop inthe pipe required for the water to flow from the house to the septic tank, plus the depth ofthe tank, plus the depth of the bedding to be used minus the slope of the ground.After you dig the hole for the septic tank, before placing the tank in the hole, remove alllarge rocks from the bottom of the hole and carefully level the bottom of the hole. Theseptic tank hole is leveled, as shown in Figure 4, using an eight-foot 2x4 and acarpenter’s level.DO NOT place a 5-ton reinforced concrete tank yourself. This should be left to the tankprovider.Figure 4. Leveling the bottom of the tank hole.After the septic tank is placed, inspect the tank for damage. For the protection of yourdrinking water, it is important that the tank be watertight. The seams will be sealed withbituminous sealant, as shown in Figure 5, during assembly.Homeowner’s Manual 20069
Figure 5. You should be present when your septic tank is installed. If the tank is a splittank make sure the entire joint is filled with mastic prior to tank assembly.There are baffles at the inlet and outlet to the tank to prevent the water from taking ashort cut through the tank. Many tanks have a 4-inch diameter PVC “T” for a bafflerather than cast in place baffles. This facilitates putting an outlet filter or bioscreen in theseptic tank. An outlet filter is required for protection of the drainfield.Figure 6. An outlet filter or bioscreen in the septic tank is required.When installing the inlet and outlet pipes, be careful to insert the pipe through the tankwall but not obstructing the baffles. The clear opening between the end of the pipe andthe baffle should be at least 4 inches. If the pipe is inserted more, it may run into thebaffle and plug the end of the pipe. This can greatly reduce the flow capacity of the tankand cause clogging and sewer backups. This error is usual noticed when (or if) the tankis inspected, but the problem is not always easy to correct at that time.The septic tank is in-place and it is now time to install the pipe from the septic tank to thedrainfield. Four-inch minimum diameter sewer pipe with watertight connections shall beused between the septic tank and the drainfield. Some regulations allow the use of lessexpensive pipes here, but tank settling may snap the lower quality products. Their use isnot recommended. Schedule 40 PVC or ABS is recommended. The pipe slope is set thesame way as the pipe from the house to the septic tank. The septic tank may have either alarge diameter hole or a neoprene collar as an inlet/outlet to the tank. If the tank has aneoprene collar, the collar will seal the inlet and outlet holes. The collar must be wettedto allow the pipe to slide in. This is usually done with water but may be done with dishsoap; do not use anything that might possibly deteriorate the collar. The homeowner maywish to improve the seal on some collars by clamping the collar to the pipe.Homeowner’s Manual 200610
Figure 7. Neoprene collar seal with clampIf collars are not used and the tank has a large diameter hole for the inlet and outlet pipes,these holes must be sealed after the pipe is inserted. This is done using grout, mortar, orbituminous sealant (mastic). If the mastic is used, it is important to check the pipe foradequate support or pipe bedding. This can be done by gently pressing down on the pipewith your toe. If the pipe moves, it needs better support. Without proper support, thepipe will settle during backfill and create a void at the top of the pipe. This may causeproblems later if the tank must be hydraulically tested before it is put into service. One ofthe most common failure points in hydraulic testing is the top of the pipes.Figure 8. Pipe inlet/outlet joint showing sealOnce the inlet pipe, outlet pipe, and tank risers/ covers are installed, the tank is ready tobe inspected, and, if required, hydraulically tested. Regulations may require thehomeowner to fill the tank with water and measure the loss of water over time as shownin Figure 9. This is an excellent idea even if it is not required. A watertight concretetank should not lose more then an inch of water in 24 hours. Leave the water in the tank,since the tank needs to be full to operate. Now the septic tank can be backfilled. Thebackfill should be placed in 6”-8” lifts and compacted to minimize settling. Soil backfillshould be crowned over the tank to a height of 6 inches to allow for settling and to divertsurface runoff.Homeowner’s Manual 200611
Figure 9. Tank water level should drop less then 1 inch in 24 hours to pass hydraulic test.To provide easy, long-term access to the tank for future inspection and maintenance, 24”minimum diameter risers are required to be installed over both the inlet and outlet of thetank. These risers need to be extended to the top of the finished grade and sealed with asecure lid per 20.7.3.501(E) NMAC. When depths to the top of the tank exceed 36”, therisers shall be 30” diameter.The septic tank location is often a critical piece of information that is lost with time.Proper installation and marking of access ports can save a lot of headaches in the years tocome. It is wise to tape a septic tank location map to the inside of the utility closet or inanother readily accessible location.Plastic/Fiberglass TanksThe excavation and leveling steps for the plastic/fiberglass tank are the same as for theconcrete tanks. The main difference is in placing and back filling the tank. When using aplastic or fiberglass tank, many manufacturers suggest that a 6” bed of clean sand beplaced on the bottom of the excavation and leveled prior to placing the tank in the hole.The backfilling operation is extremely important with most fiberglass and plastic tanks.The manufacturer of the tank will also supply any specific installation instructions;FOLLOW THEM! The tank is partially filled with water and backfilling commences toequal the depth of water inside the tank. The top is installed on the tank during the backfilling of a plastic tank. Without the top in place, the access hole in the top of the tankmay become deformed during back filling so that the cover cannot be installed after thebackfilling is complete. You can either remove and replace the top each time water isadded, or you can add the water through the sewer line cleanouts. The water in the tankwill keep the soil from crushing the tank walls as the backfilling is performed. Do notoverfill the tank or it will bulge. The water and soil provide balancing forces during thebackfilling. Continue this activity until the tank is buried. Again, soil backfill should becrowned over the tank to a height of 6 inches.Homeowner’s Manual 200612
Figure 10. Filling tank and back-filling around tank must be done in sequence of lifts.Regardless of the tank construction material, the septic tank should be filled with waterbefore you put it into use. A full tank allows the system to fully function and beginseparating wastes from the start.If a septic tank is to be left idle for a period after installation, it should be filled withwater. If there is no water in the tank and the ground surface becomes saturated, theseptic tank may float out of the ground. Although it may not come clear out of theground, it may shift enough to break pipes and disrupt the drainfield or ruin the tank.DrainfieldThis section will discuss the construction of pipe and gravel trench systems and chambertrench systems. If you are interested in installing an alternative proprietary product, suchas gravelless pipe or synthetic aggregate, this section will contain many useful conceptseven if it does not specifically address the drainfield construction material. This sectiondoes not address construction of bed drainfield systems or seepage pits.The two most common types of drainfields are the rock/pipe drainfield and the chambertype drainfield system. Both drainfields require the excavation of a trench, whichcontains the distribution system.In a clayey soil, the trenches for the drainfield should only be excavated when the soil isdry and crumbly. Smearing and compaction of the soil due to construction in a wet soildecrease the ability of the soil to absorb wastewater. If a soil sample from the trenchbottom forms a 1/8-inch diameter ribbon when rolled between the palms of the hands, thesoil is too wet to excavate. If the soil crumbles, excavation may proceed. This preexcavation investigation is essential to help insure proper operation of the system. If thesoil is sandy and will not form a ribbon, soil moisture is not a concern.The trenches should be excavated to the required depth and width. The bottom elevationshould be checked as discussed previously to ensure that the trench bottoms are level orwithin Local Code specification.The suggested leveling technique for installing the disposal trench is laser leveling. Youcan purchase a laser torpedo level for less than 100. The laser level is preferred becauseof its ease of operation and accuracy. Mount the torpedo level on a wooden stake at thehead of the trench. Place a pole with one end on the bottom of the trench, and markwhere the laser strikes the pole. As you dig the trench, Use the pole to check the bottomelevation approximately every 5 feet.Homeowner’s Manual 200613
Figure 11. Use of homemade laser level to level the bottom of the trench while digging.If the soil is clayey and smears, rake the bottom and sides of the trench to a depth of 1inch to open up the soil for water seepage. This can be performed by hand using a gardenrake. It is critical that the teeth of the rake penetrate well into the surface and breakupany smearing of clays. If a backhoe is used, raking can be done by attaching fabricatedraker teeth to each side of the bucket. Keep the backhoe bucket perpendicular to thetrench bottom to minimize compaction. If the soil is a sand or caliche, it will not sufferfrom smearing, and will not be an issue.Figure 12. Even soils with significant sand content can smear, it is important to check.Foot traffic on the excavated trench bottom should be minimized to prevent unnecessarycompaction. If foot traffic is necessary, planks should be used to spread the workers'weight on the trench bottom. For both level and sloping sites, the trenches should beconnected by a header or manifold trench.Figure 13. Trench bottom should be protected from extensive foot traffic using boards orplanks.Pipe and Gravel SystemHomeowner’s Manual 200614
The trench for a rock and pipe system is constructed with no slope. The drainfield pipe isto be level but may have up to 3 inches per 100 feet. One of the difficult details inconstructing the drainfield is establishing a level bed for the drainpipe. There are anumber of ways to perform this task. For the homeowner, it may require several laborintensive hours of manually placing aggregate to achieve a level bed. This is veryimportant so do not overlook this critical step. If you have access to equipment andexpertise, you can reduce the amount of labor but carefully check to insure the bed islevel. A 4-inch diameter perforated distribution line
Septic tank and drainfield drawn on Plot Plan. Figure 2. Plot Plan showing septic tank drawn on it. A typical septic tank and drainfield will consist of a 12x8 foot septic tank and a drainfield. For the sake of making a quick check, assume the drainfield will have two laterals 150 feet long 10 feet apart.


