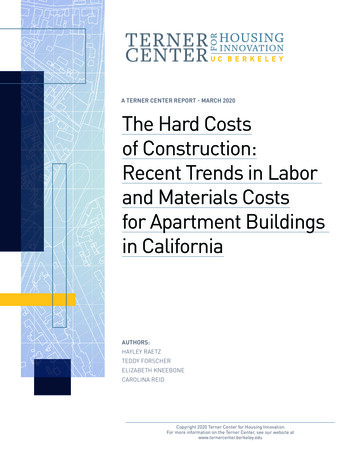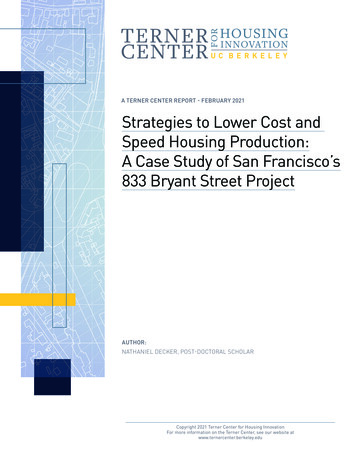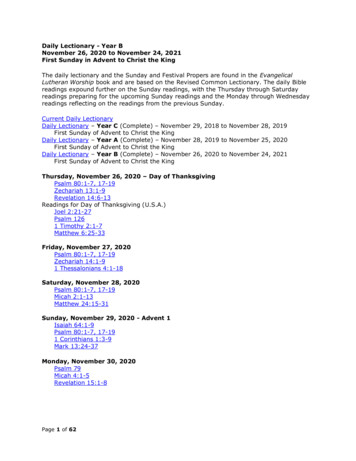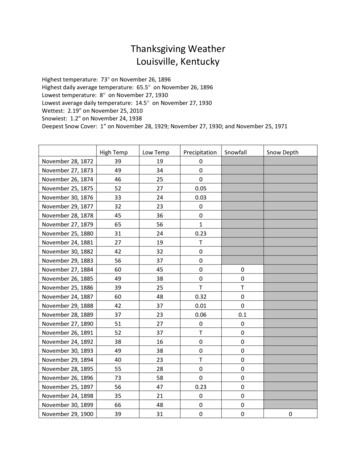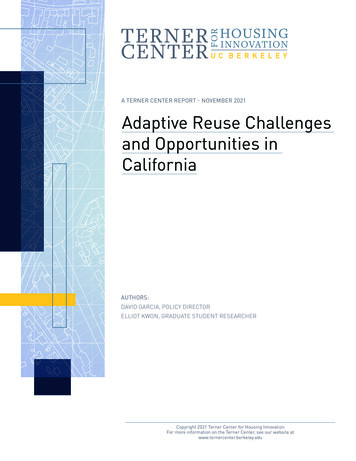
Transcription
A TERNER CENTER REPORT - NOVEMBER 2021Adaptive Reuse Challengesand Opportunities inCaliforniaAUTHORS:DAVID GARCIA, POLICY DIRECTORELLIOT KWON, GRADUATE STUDENT RESEARCHERCopyright 2021 Terner Center for Housing InnovationFor more information on the Terner Center, see our website atwww.ternercenter.berkeley.edu
A TERNER CENTER REPORT - NOVEMBER 2021IntroductionMany consider the conversion of commercial properties into residential developments a promising strategy for addressingCalifornia’s ongoing housing challenges.The COVID-19 pandemic has onlyincreased attention on the commercialproperty landscape: office vacancy ratesin the second quarter of 2021 were inthe double digits across the state’s majormetropolitan areas, ranging from 14.3percent in San Diego to 20 percent in SanFrancisco.1 Empty office buildings and stripmalls might seem like perfect opportunities for conversion to housing, especiallywhen those properties are widely distributed throughout the state.2 However, as weshow in “Strip Malls to Homes,” commercial conversions are relatively rare,3 andthey are more likely to entail demolitionand new construction than the adaptivereuse of any existing structure.Still, increasing the ability of developersto adapt older buildings to new housingoffers a potential solution to meetingboth housing supply and environmentalsustainability goals. By some estimates,8,000 to 16,000 new homes could bebuilt in the City of Los Angeles if only 10percent of the city’s total 155,000,000 sq.ft. of office space was converted to housing.4 And there is evidence that local policies can promote adaptive reuse projects.For example, Los Angeles’s 1999 AdaptiveReuse Ordinance has been credited withfacilitating more than 14,000 new unitsconverted from underused office space.5case studies of three adaptive reuse projects in California, we present an overviewof the barriers and opportunities presentedby adaptive reuse strategies. We focuson adaptations of larger-scaled buildingssuch as multi-story offices and departmentstores, as they have the greatest potential to achieve the benefits of commercialto residential adaptive reuse over newconstruction.The research shows that while adaptive reuse can lead to both market-rateand affordable housing development,it is far from a panacea for creating newsupply. Adapting existing commercialbuildings to residential developmentstends to be more expensive than newconstruction, particularly when unexpected expenses (e.g., seismic retrofittingor environmental remediation) are takeninto account. The structure of the existingbuilding also determines the feasibilityand cost of conversion, meaning that notevery commercial property will be a goodcandidate for redevelopment. Buildingswith specific architectural characteristics,such as shallow floor plates, generous exterior exposure, or unique building features,are especially conducive to adaptive reuse.Finally, jurisdictions can support adaptive reuse projects by enacting local ordinances that help to streamline approvalprocesses, reduce parking requirements,and clarify building code requirements.This brief focuses on existing knowledgeand best practices in the field of adaptivereuse and aims to demystify what it takesto successfully convert commercial buildings to residential uses. Through an analysis of existing literature, interviews, and2
A TERNER CENTER REPORT - NOVEMBER 2021FindingsResidential buildings on commerciallyzoned land can take multiple forms, suchas a new development on an empty lot, ateardown replaced with new construction,or an adaptive reuse approach where partsof the original building are preserved.While adaptive reuse can refer to differenttypes of redevelopment, in general, theterm is used to distinguish projects thatsatisfy the following four criteria: (1) existence of a structure to be reused, (2) functional and/or economic obsolescence ofthe existing building, (3) change of use,and (4) economic viability of the newproject.6 Adaptive reuse is of particularinterest to policymakers, since it can offerthe opportunity to supply new housing ata lower price point with a quicker development timeline. In addition, adaptive reusecan help meet climate-related goals.7However, the potential of adaptive reuseis contingent upon numerous differentfactors, including architectural considerations related to the existing struc-ture, political and legislative constraints,and issues surrounding economic feasibility. We review each of these dimensions.Architecture and Building DesignOne of the most important factorsinfluencing the potential for adaptivereuse is the original building designand footprint, which determines boththe number of units that can be builton the site as well as the suitability ofthose units for residential use.One of the fundamental hurdles tosurmount in adaptive reuse is the difference in light and air requirements betweencommercial and residential uses. Thoughexceptions exist, California ResidentialCode generally requires that natural lightand ventilation be provided in habitablerooms.8 The amount of light and ventilation that habitable spaces receive fromoutside of the building is dictated by itsfloor plate, which refers to the size andshape of the floor, and thus influencesits total area and perimeter (Figure 1).Figure 1: Diagram Comparing Different Floor Plates with Typical One-Bedroom UnitsLaid Out for ReferenceFLOOR PLATE AAREA: 10,000 SQ FTPERIMETER: 400 FTFLOOR PLATE BAREA: 10,000 SQ FTPERIMETER: 500 FTNote: Even with the same area, one floor configuration has more perimeter length and therefore better exterior exposure to light and air forresidential units than the other, leading to a more efficient floor layout.3
A TERNER CENTER REPORT - NOVEMBER 2021Residential uses require more exteriorexposure than the traditional commercial office. Consequently, if the existingfloor plates are too deep, the conversionbecomes tricky and costly.In addition to having different light and airrequirements, commercial buildings tendto be bulkier than residential structures,which can require additional redesign(Figure 2). Typical double-loaded residential floor plates (meaning individual unitsline both sides of the building’s corridor)span around 60 feet in width, whiletypical office buildings cover much greaterdistances.9 This means that while a typicalresidential building has 25 to 30 feetbetween the corridor and an exterior wall,a typical commercial building has 40 to 50feet between the inner core that servicesthe structure (such as elevators and stairs)and any exterior wall. Various techniquesexist to utilize the space that results fromthis mismatch, such as creating extra deepunits or cutting lightwells/atriums in theinterior depths, but these architecturalchanges have significant effects on the costand marketability of the units.Other commercial building characteristics can also require more extensive redevelopment. For instance, vertical supportelements (such as the elevator, stair core,or mechanical shafts) may need relocation for more efficient unit layout. Evenin cases where only minimal reconfiguration of vertical circulation elements isproposed, residential uses come with moreintense plumbing, mechanical, electrical,and HVAC system requirements that oftenresult in a complete “gut job” of the building.10Yet, some building features typical ofcommercial properties present less of abarrier to conversion. For example, theexterior walls of commercial buildings,especially those built from 1950s onwards,tend to not bear any load from the structure. This allows more freedom to retrofitthe facade to improve building performance, such as increasing thermal insulation or controlling for heat gain and visualglare from direct sunlight.Bringing the existing building up tocurrent residential health and safetystandards presents a significantbarrier to commercial to residentialadaptive reuse, and hazards are notalways evident at the project start.Commercial properties, particularly olderstructures, often require major healthand safety upgrades to meet seismic, firesafety, or indoor air quality standards.The Mint in Downtown Los Angeles, forexample, had to accommodate new structural elements, such as concrete shearwalls, coupling beams, and foundations inits seismic retrofit. The Mint’s retrofit wasfurther complicated by the discovery ofan undocumented fill under the building,which required all new foundationwork to be deeper than 6 feet under theexisting finished grade elevation per thecode requirements.11 This kind of unanticipated complication is not necessarilyuncommon, given that the soil conditionsgrounding the foundation and the material conditions of a building’s structure areoften difficult to assess before the beginning of construction.Adaptive reuse projects also often demandthe removal of hazardous materials fromthe existing building, most commonlyasbestos and lead paint. In the case ofTapestry on the Hudson—a 22.3 millionconversion of an 1899 textile factory to anaffordable and supportive housing development in Troy, New York—the developerfound traces of mercury that had leaked4
A TERNER CENTER REPORT - NOVEMBER 2021Figure 2: Diagram of a Typical Postwar Office Building Floor Plate with Spatialand Structural Elements of Concern AnnotatedREMAINING SPACETYPICALLY HANDLED IN ONE OF THREE WAYS:(1) ENLARGE UNIT TO CAPTURE AS RESIDENTIAL SQ FT(2) USE AS AMENITY SPACE(3) CUT THROUGH SLAB AS ATRIUM / LIGHT WELLTHE COREVERTICAL CIRCULATION AND SHEAR WALLSSHOULD STAY IN PLACE AS MUCH AS POSSIBLETYPICAL COLUMN SPACINGAROUND 25’ TO 30’TYPICAL RESIDENTIALFACADE-TO-CORE DISTANCEAROUND 40’ TO 50’TYPICAL RESIDENTIALFACADE-TO-CORRIDOR DISTANCEAROUND 25’ TO 30’NON-LOAD-BEARING EXTERIORCOULD BE REPLACED TO GIVE THE BUILDING ANUPDATE LOOK AND A HIGHER PERFORMING ENVELOPEfrom the old gauges and thermometers.12Typical contingencies, like hiring specialenvironmental contractors or paying forremediation, often cause delays and additional expenses.Traits typical of commercialbuildings—such as architecturaldetailing and taller floor-to-ceilingheights—are marketable and canhelp with financial feasibility inadaptive reuse development.In considering spatial configurationand architectural detailing, adaptivereuse affords developers the ability toincorporate elements from the previousbuilding, such as larger communal spacesand high-quality floor finishes.13 Thesequalities serve as marketable traits thatallow developers to charge more for theunits, which is often needed to cover themore expensive costs and contingenciesassociated with adaptive reuse. However,these same qualities can work againstaffordability goals.Projects can leverage historic tax credits todefray the cost of retaining these features.In the redevelopment of the former Hahne& Co. department store in Newark, NewJersey, the developer reached an agreement with the National Park Service tocompletely restore the central GrandCourt of the building and receive in turnthe historic tax credits.14 The historicalrestoration not only unlocked a new sourceof funding but the preservation of thebuilding also became a unique asset thatserved as a selling point for retail tenants.It also allowed for the preservation of alarge community gathering space for theresidents of the buildingCommercial buildings also typically havetaller ceiling heights than the average residential development, which result in airy,loft-like spaces that can make the unitsparticularly attractive for potential residents. For postwar concrete/steel framestructures, large column spans of around25 feet allow for greater degree of freedom5
A TERNER CENTER REPORT - NOVEMBER 2021for the architect to lay out units on the floor.The Santa Ana Arts Collective (see page15 for case study) took advantage of tallfloor-to-ceiling heights to create housingunits specifically tailored to artists. Thesocially minded mission helped securebuy-in from the city and the communitymembers in downtown Santa Ana, both ofwhom had been interested in revitalizingthe downtown core by forming an arts andculture district there.Land Use and EntitlementsAdaptive reuse projects can leadto faster building approvals,particularly in places where newdevelopment is tightly regulated.Repurposing an existing building—especially if it is empty or is seen asa source of blight—can help bypassneighborhood opposition that otherwisemay mount against a new constructionproject of similar scale. Adaptive reusecan also help facilitate the production oflarge, multifamily projects in places wherea similar new construction developmentwould have difficulty passing through theentitlement process. For example, in thecase of Cordell Place, a supportive housingdevelopment in Bethesda, Maryland, thedeveloper and nonprofit partner were ableto avoid opposition from the neighborsbecause the conversion garnered lessattention than new construction wouldhave.15 In comparison, a proposal to buildnew permanent supportive housing justsix blocks away from Cordell Place facedseven years of community oppositionand negative press coverage, leading tosignificant delays and cost escalation.16Local policies that simplify andclarify planning and building codescan help to increase the viability ofadaptive reuse projects.Some jurisdictions put in place zoning andplanning ordinances that anticipate andsupport adaptive reuse. The 1999 Adaptive Reuse Ordinance in Los Angeles, forexample, has been effective in spurringmore conversion projects, including theBroadway Lofts property (see page 12 forcase study). The ordinance includes fourprovisions that are particularly importantin facilitating adaptive reuse projects: (1)allowing by-right use changes without triggering California Environmental QualityAct (CEQA) requirements or discretionaryapprovals, (2) not requiring buildings toprovide any net new parking, (3) allowinga one-story addition on the roof by right,and (4) adding new building codes specificto adaptive reuse projects that clarifybuilding code requirements.Streamlining approvals and minimizingparking requirements can significantlyincrease the feasibility of adaptive reuseprojects by reducing risk and costs ofconversion. Reducing parking can leadto an increase in the number of unitsthat the project can support. In the SantaAna Arts Collective development, thedevelopers were able to convert extraparking spaces into residential squarefootage. Not requiring additional parkingalso eliminates a barrier to adaptive reuseprojects, especially within dense urbanareas with no physical space to locate anynew parking stalls.Local adaptive reuse ordinances canalso waive locally imposed building coderequirements or enable discretion in interpretation of state building code requirements. The California Existing Building6
A TERNER CENTER REPORT - NOVEMBER 2021Code (CEBC) governs the structuralcapacity, life-safety system, and environmental performance requirements foradaptive reuse projects. The CEBC hasstrict compliance requirements, whichcan serve as a barrier to conversion andoffers limited flexibility for architects andengineers. The state could support moreadaptive reuse projects by providing technical guidance or training in inspections,as well as by making revisions to the CEBCand/or to the California Residential Code.Providing more flexibility and added clarification in the building code can helplessen risk and reduce the costs associatedwith adaptive reuse.17Economic FeasibilityAlthough it may appear that adaptive reusewould be cheaper than new construction,the literature and case studies suggest thatthis is not always the case. Two of the projects we profile—The Pacific (see page 9 forcase study) and Broadway Lofts—wereredeveloped into higher-priced units inorder to cover the costs of conversion. TheSanta Ana Arts Collective, a 100 percentaffordable project, was made possiblethrough both Low-Income Housing TaxCredit (LIHTC) financing and supportprovided by the city of Santa Ana.There are numerous circumstances wheredemolition and new construction may becheaper and yield more supply than adaptive reuse. For example, if the contemporary zoning code allows for denser development than what could be built within theexisting building envelope, tearing downand building to current allowable densities/heights would be more feasible. Properties located in neighborhoods with highdemand can also provide the economicmotivation to replace an existing buildingwith a larger structure with more rentableor saleable square footage. Areas wherecommercial square footage commandshigher rent or sales prices than residential square footage will also dissuade thedeveloper from pursuing conversion oradaptive reuse. On the other hand, adaptive reuse can help revitalize commercialcorridors. With federal, state, and localsubsidies, it can serve as a means to createaffordable housing in neighborhoods thatare either gentrifying or resistant to newsupply.ConclusionAdaptive reuse of underutilized commercial buildings has the potential to providequality, infill residential units, particularly in places that lack vacant sites fornew housing developments. Each propertyis unique, and there are factors that canwork for and against adaptive reuse as astrategy (Table 1). In evaluating whethera given building may be a good candidatefor a residential conversion, it is hard tooverstate the importance of the originalarchitectural layout and building systems.Generally, a narrow building layout thatoffers ample exposure to natural light andair works best, and higher quality architectural detailing and finishes render thefinal product more marketable. Given thatthese conditions are not always present,reconfiguring the building’s structure andits life-support systems to bring it intocompliance with current residential codemay introduce uncertainties and cost tothe development. Although adaptive reusemay only have narrow applications, policies that minimize uncertainties—suchas clarifying building code requirements,expediting the permitting process, andremoving parking requirements—can helpexpand its role in meeting housing goals.7
A TERNER CENTER REPORT - NOVEMBER 2021Table 1. Summary of Adaptive Reuse FindingsCategoryArchitecturalFactors Which Work ForCommercial-to-ResidentialAdaptive ReuseFactors Which Work AgainstCommercial-to-ResidentialAdaptive Reuse Shallow floor plates (i.e., less distancebetween corridor and edge of building),since they require natural light and airand therefore more exterior exposure thancommercial uses. Deep floor plates, which require cutsthrough the center of the floor plate tocreate lightwells/atriums or relocation ofbuilding core and services. Both requiresignificant costs. Existence of significant architecturaldetailing and/or historic character (such asexposed weathered brick), which becomemarketable traits for the final residentialproduct. Buildings with completion dates beforethe 1980s, which will likely contain environmentally hazardous materials. Deteriorating building materials (such asroof membranes and insulation or other Large enough building footprint: needs to obsolete systems), which may no longeryield at least around 50 units in order for meet current energy standards.the development to pencil.Land Use andEntitlements Special zoning ordinances, which can Stricter oversight and restorationstreamline the approval of adaptive reuse requirements could be triggered if theprojects and clarify the legal process.existing building is deemed historicallysignificant. Such zoning may be especially advantageous in areas with a history of opposition Lack of flexibility in the California Existingto new housing. Renovation and reuse of an Building Code (CEBC), which prescribesexisting building may attract less opposi- strict performance standards and dimention than ground-up construction.sions of building elements—regardless ofthe particularities of each existing building. Allowances for lowering parking spacerequirements or grandfathering in existingspaces. Existing parking spaces could becomereappropriated as revenue-generatingsquare footage for additional residentialunits or ground-level retail.Economic Underdevelopment of the existing parcelcompared to what is allowed by zoningcode. This would make tearing down andbuilding to current allowable densities/heights—as opposed to adaptive reuse—more financially feasible. Location in a high-demand area, whichprovides economic motivation to replacethe existing building with a larger structure with more rentable or saleablesquare footage. Greater uncertainty around constructioncosts.8
A TERNER CENTER REPORT - NOVEMBER 2021Case Study: The PacificIntroductionArchitect: Handel ArchitectsDeveloper: Trumark UrbanLocation: 2121 Webster Street, SanFrancisco, CA 94115Neighborhood: Pacific HeightsOriginal Building Use: Medical OfficesConversion Type: CondominiumsTotal Number of Units: 76 Units (66in Adaptive Reuse Building 10 Townhouse Units)Parking: 98 SpacesTotal Building Area: 230,000 sq. ft.Cost: 120 millionOriginal Building Completed: 1967Adaptive Reuse Completed: 2017Originally constructed as a medical officebuilding for the University of the Pacific’s Arthur A. Dugoni School of Dentistry,the 1967 concrete-frame building at 2121Webster Street in the Pacific Heightsneighborhood of San Francisco was redeveloped as a market-rate condominiumtower in 2017. The project consists of twoparts: (1) the main building, which wentthrough an adaptive reuse process and (2)a set of 10 condominium townhouses builton the existing surface parking lot (Figure3). The 230,000 sq. ft. main building,sitting at the corner of Sacramento Streetto the south and Webster Street to the east,stands 9 levels tall, hosting 66 residentialcondo units with 2 basement levels accommodating 98 parking spaces.The original building by Skidmore,Owings & Merill was built as a concreteframe structure with a precast concreteFigure 3: Site Plan of 2121 Webster StreetTOWNHOUSESWEBSTER STADAPTIVEREUSESACRAMENTO STPARKINGENTRYBUS STOP9
A TERNER CENTER REPORT - NOVEMBER 2021Figure 4: Typical Floor Plan of 2121 Webster StreetEXTRA DEPTH HANDLED AS FOYERS, WALK-IN CLOSETS,LARGE BATHROOMS, AND LAUNDRY ROOMSADDITION OF BAYWINDOWS TO FACADEfacade. For the purposes of entitlementthe building was deemed non-historic, adetermination that allowed the design anddevelopment team to completely strip thebuilding down to its structure and replaceits interiors, building systems, and facade.The intensive work required for the redesign pushed the economics of the projecttoward high-end luxury condominiums.OpportunitiesOne of the factors that made adaptivereuse the more favorable option over thedemolition-and-rebuild scenario wasconcern that new construction wouldface a lengthy entitlement process. Thedevelopment team believed that gettingapprovals for a building this size wouldbe “impossible,” given the neighborhood’shistory of anti-development oppositionand the San Francisco PlanningDepartment’s long approval timelines.18The design and development team foundthe neighbors in favor of the adaptivereuse, in part because repurposing thedevelopment from its former function as adental school to a market-rate residentialuse would significantly lower traffic andparking demands in the neighborhood.The building’s architectural features alsomade it conducive to conversion. Becauseof its location in a dense urban core, thefloor plate depth from the core to the edgemeasures only around 37 feet—less thanthe more typical 45 to 50 feet commonto commercial buildings (Figure 4). Thebuilding features floor-to-floor heights ofaround 13 to 15 feet, taller than the typicalresidential heights of approximately 10feet. These tall ceilings served as a sellingpoint for buyers.The need and sizing for mechanical equipment on the roof turned out to be muchless for the proposed residential uses thanit had been for the building’s previousinstitutional and medical functions,allowing much of the original mechanicalspaces on the top portion of the building tobe converted into residential penthouses.To avoid triggering additional foundation10
A TERNER CENTER REPORT - NOVEMBER 2021Figure 5: Building In Its Original StateFigure 6: Building RecladdedSource: Handel ArchitectsSource: Handel Architectswork, the penthouses were reconstructedout of structural steel, which bear lighterweight than concrete.wrap or rebar “jackets.” Additional shearwalls were also needed to reconfigure thebuilding’s core and to lay out the residential units more efficiently. All of thesestructural modifications resulted in intensive excavation and foundation work.One of the largest structural alterationsoccurred on the backside of the building,where the original entry lobby had been,to accommodate a series of triplex unitswith their own backyards. Taking advantage of the tall floor-to-ceiling heights, thearchitects decided to make three floorsof 10 feet in height out of two originalfloors that were 15 feet in height each.This design move created six triplex unitsthat appropriated the former entry plazafor individual backyards, which provedpopular with families seeking to buy intothe building.ChallengesTo meet current building and seismiccodes, the building had to undergo significant structural upgrades. Like many ofthe office buildings built before the late1970s, the structural frame was composedof non-ductile concrete, known to performpoorly in earthquakes. The existingcolumns and shear walls had to be thickened using carbon-fiber-reinforced poly-The existing floor slabs also presentedproblems: their thinness, along withsparse beam supports, led to significantbowing and deformation over the courseof the building’s lifetime. Repair requiredconsiderable topping slab and floor levelling to meet residential standards.The building facade also was in need of acomplete replacement since the existingbuilding envelope did not meet currentperformance standards in seismic safety,air and water tightness, and thermal andenergy efficiency (Figure 5). The building’s windows—typical of postwar officedevelopments—didn’t open. The precastconcrete facade modules were thereforestripped off and replaced with a windowwall system clad with a metal-panel rainscreen, making them appropriate for residential use (Figure 6).11
A TERNER CENTER REPORT - NOVEMBER 2021Case Study: BroadwayLoftsArchitect: Omgivning ArchitectureDeveloper: ICO DevelopmentLocation: 430 S Broadway, Los Angeles,CA 90013Neighborhood: Historic Core, Downtown Los AngelesOriginal Building Use: DepartmentStoreConversion Type: Apartment, MarketRate Live-Work UnitsTotal Number of Units: 58Parking: 19 SpacesTotal Building Area: 52,628 sq. ft.Retail Area on Ground: 3000 sq. ft.Cost: UndisclosedOriginal Building Completed: 1906Adaptive Reuse Completed: 2015IntroductionBefore its 2015 conversion into BroadwayLofts, the 6-story brick and masonry structure was originally built in 1906 alongBroadway in downtown Los Angeles asthe Bumiller/Campbell Blake Building. Itserved as the location for Le Bon Marché,a high-end department store. With thegrowth of the Broadway commercialcorridor as a major theater and entertainment destination in the 1920s, the NewYork-based theater Eden Musée came toreplace the store. Subsequent tenants werealso theaters, such as the Jade Theater,a name attributed to the color of thebuilding’s facade. However, as the locusof economic activity shifted away fromdowntown, the building eventually fellinto disuse around the 1970s. Apart froma jewelry store that occupied the groundfloor, the building largely sat vacant foraround four decades.Bumiller Building’s adaptive reuse intoBroadway Lofts yielded a total of 58 livework loft units, with unit sizes ranging from355 sq. ft. microloft studios to 1,595 sq.ft. two-bedrooms.19 In 2015, rents rangedFigure 7: Site Plan of 430 South BroadwayENTRYWEST 5TH STSOUTH BROADWAYFRANK CTBUS STOP12
A TERNER CENTER REPORT - NOVEMBER 2021Figure 8: Typical Floor Plan of 430 South BroadwayUNITS WITH LOFTED SPACETO TAKE ADVANTAGE OF TALLCEILING HEIGHTSLIGHTWELLSCONVERTEDINTO COMMUNALCOURTYARDSCATWALKS FORACCESS TO UNITSfrom 1,155 to 3,750.20 The ground flooraccommodates a 3,000 sq. ft. retail space.OpportunitiesBroadway Lofts was redeveloped underthe authority of the 1999 Adaptive ReuseOrdinance, passed by the Los Angeles CityCouncil in an effort to promote economicdevelopment in the historic downtownarea. The ordinance aims “to revitalizethe Greater Downtown Los Angeles Areaand implement the General Plan by facilitating the conversion of older, economically distressed, or historically significantbuildings to apartments, live/work unitsor visitor-serving facilities.”21The ordinance includes four importantprovisions for adaptive reuse projects:(1) allowing by-right use changes withouttriggering CEQA requirements or discretionary approvals, (2) not requiring buildings to provide any net new parking, (3)allowing a one-story addition on the roofby right, and (4) adding new buildingcodes specific to adaptive reuse projectsthat clarify building code requirements.22Broadway Lofts became a beneficiary of allthese provisions.As a building originally designed for ahigh-end department store, the massing,materiality, and architectural detailing setit apart from the typical office building inthe downtown area. Though a tight infillsite of around 60 feet in width and around150 feet in depth (Figure 7) with structuresbuilt right up to its party walls on bothsides, the building receives natural air andlight from both the South Broadway sideand the Frank Court alleyside. In addition, two lightwells penetrate the interiordepths, both around 20 feet by 60 feetin dimension (Figure 8). This E-shapedmassing inspired the Omgivning Architecture team to relocate the circulationinto these lightwells, using steel and glasscatwalks to service the loft units, in orderto allow better light and cross ventilati
built in the City of Los Angeles if only 10 percent of the city's total 155,000,000 sq. ft. of office space was converted to hous-ing.4 And there is evidence that local poli-cies can promote adaptive reuse projects. For example, Los Angeles's 1999 Adaptive Reuse Ordinance has been credited with facilitating more than 14,000 new units
