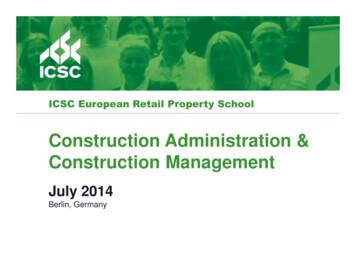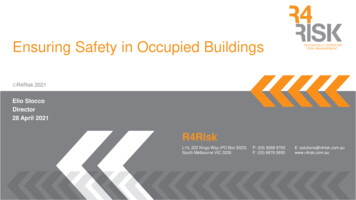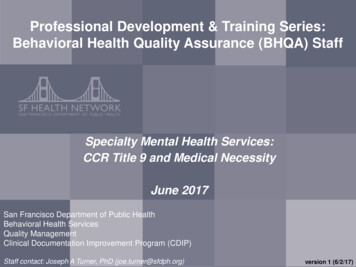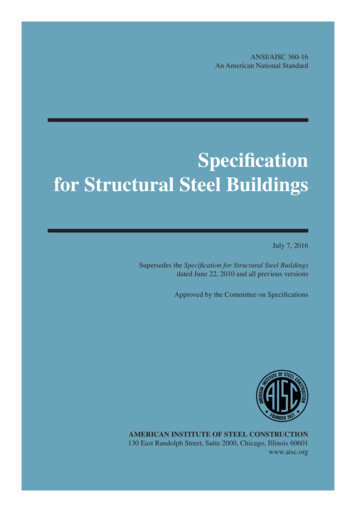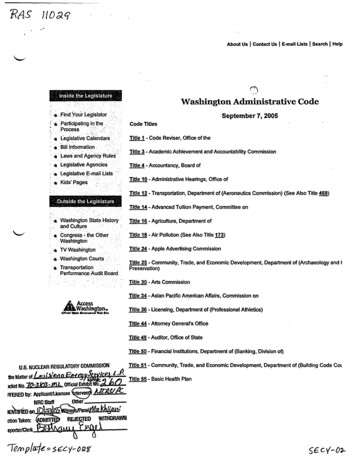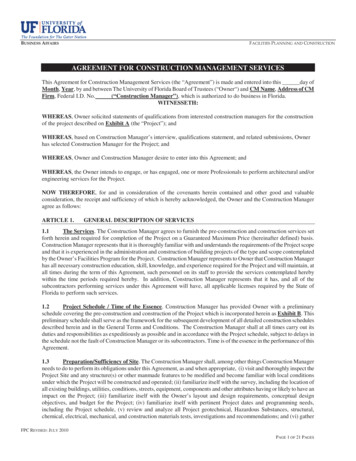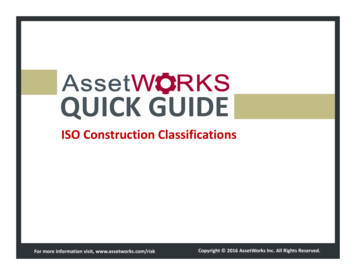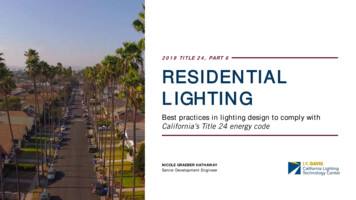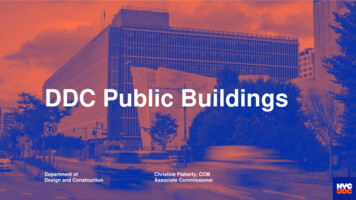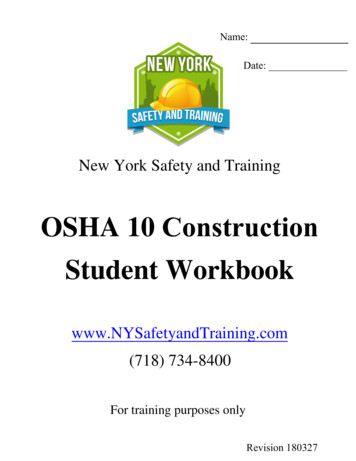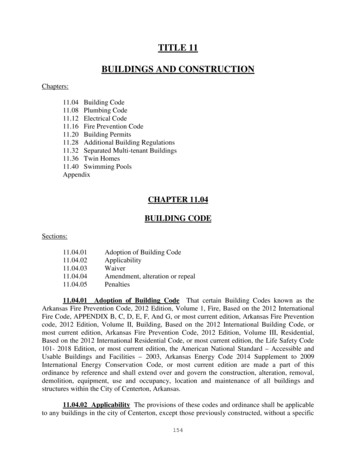
Transcription
TITLE 11BUILDINGS AND CONSTRUCTIONChapters:11.04 Building Code11.08 Plumbing Code11.12 Electrical Code11.16 Fire Prevention Code11.20 Building Permits11.28 Additional Building Regulations11.32 Separated Multi-tenant Buildings11.36 Twin Homes11.40 Swimming PoolsAppendixCHAPTER 11.04BUILDING .05Adoption of Building CodeApplicabilityWaiverAmendment, alteration or repealPenalties11.04.01 Adoption of Building Code That certain Building Codes known as theArkansas Fire Prevention Code, 2012 Edition, Volume 1, Fire, Based on the 2012 InternationalFire Code, APPENDIX B, C, D, E, F, And G, or most current edition, Arkansas Fire Preventioncode, 2012 Edition, Volume II, Building, Based on the 2012 International Building Code, ormost current edition, Arkansas Fire Prevention Code, 2012 Edition, Volume III, Residential,Based on the 2012 International Residential Code, or most current edition, the Life Safety Code101- 2018 Edition, or most current edition, the American National Standard – Accessible andUsable Buildings and Facilities – 2003, Arkansas Energy Code 2014 Supplement to 2009International Energy Conservation Code, or most current edition are made a part of thisordinance by reference and shall extend over and govern the construction, alteration, removal,demolition, equipment, use and occupancy, location and maintenance of all buildings andstructures within the City of Centerton, Arkansas.11.04.02 Applicability The provisions of these codes and ordinance shall be applicableto any buildings in the city of Centerton, except those previously constructed, without a specific154
act of the City Council of the city of Centerton, Arkansas.11.04.03 Waiver The City Council may, for just cause, specifically waive certainrequirements of this codes and ordinance after specific study, especially in those cases whereincode requirements could create undue or unfair hardships.11.04.04 Amendment, alteration or repeal The City Council of the city of Centertonshall have the right to change, modify and repeal any part of this ordinance and codes inaccordance with the laws of the state of Arkansas.11.04.05 Penalties Any person, firm, or corporation found guilty of violating any of theprovisions of this ordinance shall be subject to a fine not greater than the sum of Five HundredDollars ( 500.00) for any one specified offense or violation of such ordinance, or double thatsum for each repetition of such offense or violation. If the thing prohibited or rendered unlawfulis, in its nature, continuous in respect to time, the fine or penalty for allowing the continuancethereof in violation of this ordinance, shall not exceed Two Hundred Fifty Dollars ( 250.00) foreach day that the same may be unlawfully continued.CHAPTER 11.08PLUMBING .0511.08.0611.08.07DefinitionsPlumbing CodeCross-connections; backflowapplicabilityWaiverAmendment, alteration or repealPenalties11.08.01 Definitions Plumbing for the purposes of this chapter is hereby defined as thedefinitions of Act 200 of 1951 as amended, and the Arkansas State Plumbing Code – 2006Edition, or most current edition, and the Arkansas Fuel Gas Code 2006 Edition, or most currentedition.11.08.02 Plumbing Code That certain Plumbing Code known as the ArkansasPlumbing code -2006 Edition, or most current edition, Arkansas Fuel Gas Code - 2006 Edition,or most current edition is made a part of this ordinance by reference and shall extend over andgovern the construction, alteration, removal and maintenance of plumbing and apparatus withinthe City of Centerton, Arkansas.11.08.03 Cross-connections; backflow155
A.The city of Centerton, acting through the city of Centerton Department ofBuilding Safety, is hereby authorized to discontinue or cause to be discontinuedall water service or services to any and all premises, lands, buildings, or structureswhere it is found that an immediate hazard exists to the purity or potability of thecity water supply, by reason of the requirements of the Arkansas Plumbing Code– 2006 Edition, or most current edition, and the regulations of the Arkansas StateBoard of Health having not been complied with.B.The city of Centerton, acting through the city of Centerton Department ofBuilding Safety, is hereby authorized to take such steps as necessary to determineall potential hazards to the purity or potability of the city water supply. Upondetermining said potential hazard, it shall be the duty of the city of CentertonDepartment of Building Safety to immediately cause notice to go to the owner, orsuch other person responsible for said premises, specifying said hazard andnotifying said person that in the event said hazards are not corrected within thirty(30) days from the date of said notice all water services shall be discontinuedthereafter until the requirements of the Arkansas Plumbing Code – 2006 Edition,or most current edition, and the regulations of the Arkansas State Board of Healthhave been complied with.11.08.04 Applicability The provisions of this code and ordinance shall be applicable toany buildings in the city of Centerton presently under construction without a specific act of theCity Council of the city of Centerton, Arkansas.11.08.05 Waiver The City Council may, for just cause, specifically waive certainrequirements of this code and ordinance after specific study, especially in those cases whereincode requirements could create undue or unfair hardships.11.08.06 Amendment, alteration or repeal The City Council of the city of Centertonshall have the right to change, modify and repeal any part of this ordinance and code inaccordance with the laws of this state of Arkansas.11.08.07 Penalties Any person, firm or corporation found guilty of violating any of theprovisions of this ordinance shall be subject to a fine not greater than the sum of Five HundredDollars ( 500.00) for any one specified offense or violation of such ordinance, or double thatsum for each repetition of such offense or violation. If the thing prohibited or rendered unlawfulis, in its nature, continuous in respect to time, the fine or penalty for allowing the continuancethereof in violation of this ordinance, shall not exceed Two Hundred Fifty Dollars ( 250.00) foreach day that the same may be unlawfully continued.CHAPTER 11.12ELECTRICAL CODE156
doption of Electrical CodeApplicabilityWaiverAmendment, alteration or repealPenalties11.12.01 Adoption of Electrical Code That certain Electric Code known as NFPA 70:National Electrical Code, NEC 2017, or most current edition, are made a part of this ordinanceby reference and shall extend over and govern the construction, alteration, removal andmaintenance of electrical wiring and apparatus within the City of Centerton, Arkansas.11.12.02 Applicability The provisions of this code and ordinance shall be applicable toany buildings in the city of Centerton, except those previously constructed, without a specific actof the City Council of the city of Centerton, Arkansas.11.12.03 Waiver The City Council may, for just cause, specifically waive certainrequirements of this code and ordinance after specific study, especially in those cases whereincode requirements could create undue or unfair hardships.11.12.04 Amendment, alteration or repeal The City council of the city of Centertonshall have the right to change, modify and repeal any part of this ordinance and code inaccordance with the laws of the state of Arkansas.11.12.05 Penalties Any person, firm or corporation found guilty of violating any of theprovisions of this ordinance shall be subject to a fine not greater than the sum of Five HundredDollars ( 500.00) for any one specified offense or violation or such ordinance, or double thatsum for each repetition of such offense or violation. If the thing prohibited or rendered unlawfulis, in its nature, continuous in respect to time, the fine or penalty for allowing the continuancethereof in violation of this ordinance, shall not exceed Two Hundred Fifty Dollars ( 250.00) foreach day that the same may be unlawfully continued.CHAPTER 11.16MECHANICAL 7
11.16.01 Adoption The Arkansas Mechanical Code – 2010 Edition, or most currentedition, is hereby adopted by reference as the Mechanical Code for the city of Centerton,Arkansas.11.16.03 Variances The City Council may, for just cause, specifically waive certainrequirements of this code and ordinance after specific study, especially those causes whereincode requirements could create undue or unfair hardships.11.16.04 Inspection It shall be the duty of the Department of Building Safety to enforceall provisions of the code and this ordinance and to insure compliance with all provisions of thecode as herein adopted. In order to carry out the duties and responsibilities of the Department ofBuilding Safety, building Officials are hereby granted the authority to enter upon all premisesand improvements located thereon within the corporate limits of the city of Centerton, Arkansas.If the Department of Building Safety, when performing their duties herein established,determines that any work methods, materials and/or standards do not comply with the provisionsof the code and this ordinance or that the persons performing the work do not hold the requisitepermits or license, he shall immediately cause notice to be served on the person, firm orcorporation performing such work and the owner, developer and/or general contractor to ceaseany further work in that particular area, or the entire project, if deemed appropriate, until suchtime as the non-compliance is corrected, as specified in the notice.11.16.05 Amendment The City Council shall have the right to amend, modify or repealall or any part of this ordinance and the code in accordance with the laws of the state ofArkansas.11.16.06 Penalties Violations of the provisions of this ordinance shall be deemed amisdemeanor and any person, firm or corporation, guilty of any such violation shall be subject toa fine of not less than One Hundred Dollars ( 100.00) nor more than Five Hundred Dollars( 500.00) and each day during which a violation continues shall constitute a separate offense andthe fine for such continuing violation shall be not less than Fifty Dollars ( 50.00) nor more thanTwo Hundred Fifty Dollars ( 250.00).CHAPTER 11.20BUILDING .20.0511.20.06Building permitsApplicationFeesIssuance of permitsBuilding inspectionPenalty158
11.20.01 Building permits The owner of any land situated within the incorporatedlimits of the city of Centerton shall neither construct nor allow construction or placement, onsuch land, of any building or structure of a type set forth in sub-paragraphs A through D below,without having obtained a building permit from the city of Centerton for such construction. Theaforementioned permit will likewise be required in event of remodeling or repair of suchstructures.A.Single family residence and related outbuildings.B.Multiple family residence and related outbuildings.C.Any building in which, or from which, any business, commercial enterprise, ormanufacturing process is to be conducted, or which is to be used for relatedstorage or warehousing purposes.D.Any Work requiring permits as stipulated by adopted codes.11.20.02 Application The application for any building permit required by ordinancesshall be submitted to the Department of Building Safety, and shall contain as a minimum thefollowing.A.Permit Applications to be submitted via digital format emailed or on a USB(thumb) Drive (NO DISCS). Permit application shall also include building plansand a site plan.B.Permit Application Form – See Appendix Exhibit Application 1.1 - 1.211.20.03 FeesA.Building permit fee schedule: The city of Centerton determines the valuation of astructure using the ICC (International Code Council) Building Valuation DataTable. The table is updated every six (6) months. Once the valuation isdetermined the following table is used to calculate permit fees. A copy of the ICCTable can be found at www.iccsafe.org. The current Schedule B will be attachedhereto as an appendix and included as a part of this ordinance.B.Building Permit Fee Schedule 20191. 1,000.00 or Less – No fee unless and inspection is required, in which case,the Single Phase of construction or miscellaneous inspection fee shall apply.2. 1,000.01 up to 50,000.00 - 50.00 for the first 1,000.00 Plus 5.00 foreach additional thousand or fraction thereof, to and including 50,000.3. 50,000.01 up to 100,000.00 - 260.00 for the first 50,000.00 plus 4.00 for159
each additional thousand or fraction thereof, to and including 100,000.00.4. 100,000.01 up to 500,000.00 - 460.00 for the first 100,000.00 plus 3.00for each additional thousand or fraction thereof, to and including 500,000.00.5. 500,000.01 and Up - 1660.00 for the first 500,000.00 plus 2.00 for eachadditional thousand or fraction thereof.6. Electrical, Mechanical, and Plumbing Fees shall be paid in addition withbuilding permits by General Contractor, Owner or Applicant according to feeschedule as stated:Electrical, Mechanical, PlumbingPer Trade0 – 1500 sq. ft1501 – 2000 sq. ft2001 – 3000 sq. ft3001 – or more sq. ftC. 100.00 115.00 130.00 155.00 300.00 345.00 390.00 465.00Commercial Electrical Fees1.2.3.4.5.D.Total Per Unit/DwellingBid / Valuation Amount 0.00 up to 10,000.00 x 0.01 Bid / Valuation Amount 10,000.01 - 20, 000.00 x 0.005 Bid / Valuation Amount 20,000.01 – or more x 0.0025 Base Fee - 50.00Education Fee – Bid / Valuation Amount x 0.0005 Commercial Mechanical Fees1. Base Fee - 50.002. Bid / Valuation Amount x 0.005 3. Education Fee – Bid / Valuation Amount x 0.0005 E.Commercial Plumbing Fees1.2.3.4.F.Base FeeFixtures (bathtub, lavatory, etc.)Yard Lines (water, sewer, gas, etc.)In-house Water and Drainage Piping 50.00 3.00 each 7.00 each 7.00 eachMiscellaneous Fees1. Education fee (Commercial Projects only) – Valuation Cost of project x 0.0052. Demolition Fee - 100.00 with a cleanup deposit of 500.00. Requires a 20160
yard minimum dumpster on site.3. House Moving / Manufactured Fee – S100.00 with a cleanup deposit of 500.00. Shall provide proof of Arkansas DOT Permit. Requires a 20-yardminimum dumpster on site.4. Tent / Fireworks Stand, Haunted House, etc. Fee - 50.005. Swimming Pool Fee - 200.006. Storm Shelter Fee - 0.00 (Site Plan and Permit shall be required)7. Backflow Prevention / RPZ Fee - 50.008. Miscellaneous / Single Phase Construction Fee - 50.009. Permit Renewal Fee / Extension - 50.0010. Reinspection Fees - 50.0011. Clean up Completion Deposit fee – Completion deposit is required in theamount of 500.00 for Demolition, House Moving, etc. This deposit shall berefunded upon completion of work; whereas no unsanitary, unsightly, trash orhealth hazard to public exists. If such conditions exist then deposit shall beforfeited and the city can do as deemed necessary by law to insure site iscleaned up.12. Certificate of Occupancy Deposit / Completion Deposit – May accompanybuilding permit if deemed necessary by Department of Building Safety. EachCompletion Deposit shall be equal to 50 percent of the total building permitfee. This deposit shall be refunded upon issuance of a Certificate ofOccupancy for the building. If occupancy has taken place prior to Certificateof Occupancy issuance then deposit shall be forfeited.G.All building permit fees non-refundable No building permit fee (includingElectrical, Mechanical, Plumbing, etc.) shall be refunded by the city oncecollected regardless of whether or not construction has taken place.H.All New Residential Construction Fees for Electrical, Mechanical, Plumbingshall be paid in full by General Contractor/Applicant of Building Permit. All feesshall be paid prior to the release of Building Permit.I.Applicability The provisions of this code and ordinance shall be applicable toany buildings in the city of Centerton presently under construction without aspecific act of the City Council of the city of Centerton, Arkansas.161
J.Waiver The City Council may, for just cause, specifically waive certainrequirements of this code and ordinance after specific study, especially in thosecases wherein code requirements could create undue or unfair hardships.11.20.04 Issuance of permits Department of Building Safety shall review plans forcompliance. Any building permit issued will remain valid only for a period of one hundredeighty (180) days from the date of its issuance.11.20.05 Building inspectionA.The Department of Building Safety will require a twenty-four (24) hour advancenotice of inspection to be made, and in some instances, forty-eight (48) hoursduring times of increased construction. All inspection requests are scheduledthrough via the Web Portal in BSA software.B.Required inspection is as follows: Not all are listed1. Foundations: to be made after trenches are excavated, forms erected andreinforced steel is in place. Reinforced steel (rebar) is required for allfoundations, regardless of Engineer Designs without reinforced steel.See Appendix – Exhibit Diagram 1.12. Slabs: for the structures on slabs, inspections will be as follows: under-slabplumbing inspected. Slab inspection will be conducted when reinforcementwire and visqueen are in place. Visqueen and wire is to be lapped at the jointsat least six (6) inches.3. Framing: framing inspection will be done when framing is complete, electricalrough-in is complete, plumbing top out is complete, and heat and air system isinstalled (just prior to insulation). Do not insulate until these inspections havebeen conducted and approved.4. Yard Lines: when trenches are excavated and underground utilities, such aswater, sewer, gas, electric, etc. are in place. Do not cover until inspection isconducted and approved.5. Final: to be done when building is complete prior to occupancy. Building isnot to be occupied until final inspection is completed and occupancy permit isissued.11.20.06 Penalty Where construction, which a permit is required by this ordinance, isstarted or proceeded prior to obtaining said permit, the fees herein specified shall be doubled, butthe payment of such double fees shall not relieve any persons from fully complying with therequirements of this code in the execution of the work nor from any other penalties prescribed162
CHAPTER 11.28ADDITIONAL BUILDING 0411.28.05Additional Building CodeApplicabilityWaiverAmendment, alteration or repealPenalties11.28.01 Additional Building Code That certain additional standards are deemednecessary relating to construction and maintenance of buildings within the corporate limits of thecity of Centerton.A. Carbon Monoxide Detectors Carbon monoxide detectors shall be located andinstalled in all residential buildings, on every floor level, per manufacturer installationinstructions and approval from city of Centerton Department of Building Safety.Carbon monoxide detectors shall also be located and installed in commercial facilitieswhere deemed necessary by the Department of Building Safety and/or Fire Chief ordesignee of the city of Centerton. CO detectors shall be hard wired by electricianand/or hard wired to the alarm system. To be determined by Centerton Fire Chief ordesignee, which shall be done. Where an existing facility does not have carbonmonoxide alarms and is deemed necessary by Fire Chief or designee, carbonmonoxide detectors shall be installed per Fire Chief or designee per this section.B. Slabs/Crawlspaces "Slabs/Crawlspaces," shall refer to foundation/floor that astructure will rest upon. All slabs shall have vapor barrier and wire mesh installedand approved by the city of Centerton Department of Building Safety.C. Dryer Vents All dryer vents shall be installed above slab through wall or through theroof of the structure meeting Arkansas Mechanical Code 2010 or most current editionrequirements and approved by the city of Centerton Department of Building Safety.Absolutely no PVC piping shall be connected nor used for a dryer vent or allowedunder the slab for dryer vent. No Dryer Vent shall be allowed under slab.D. Address Posted All owners, contractors, and developers of lots or other real propertywithin the city limits of the city of Centerton shall have a 911 emergency addresssign posted before permanent electric services are approved. Address shall be clearand visible from street and meet requirements as set forth in section 9.08.06, E,F,G.11.28.02 Applicability The provisions of these codes and ordinance shall be applicableto any buildings in the city of Centerton, except those previously constructed, without a specificact of the City Council of the city of Centerton, Arkansas.163
11.28.03 Waiver The City Council may, for just cause, specifically waive certainrequirements of this code and ordinance after specific study, especially in those cases whereincode requirements could create undue or unfair hardships.11.28.04 Amendment, alteration or repeal The City Council of the city of Centertonshall have the right to change, modify and repeal any part of this ordinance and code inaccordance with the laws of the state of Arkansas.11.28.05 Penalties Any person, firm, or corporation found guilty of violating any of theprovisions of this ordinance shall be subject to a fine not greater than the sum of Five HundredDollars ( 500.00) for any one specified offense or violation of such ordinance, or double thatsum for each repetition of such offense or violation. If the thing prohibited or rendered unlawfulis, in its nature, continuous in respect to time, the fine or penalty for allowing the continuancethereof in violation of this ordinance, shall not exceed Two Hundred Fifty Dollars ( 250.00) foreach day that the same may be unlawfully continued.CHAPTER 11.32Separated Multi-tenant Buildings11.32.0111.32.0211.32.03Purpose and IntentDefinitionsGeneral Requirements11.32.01 Purpose and Intent It is the purpose of this section to provide a minimumlevel of separation for separated multi-tenant buildings that are not equipped throughout with anapproved automatic fire sprinkler system. This section is intended to apply to new construction.Existing buildings will be reviewed by the authority having jurisdiction on a case by case basis.It is not the intent of this section to reduce or take away from any other requirements of theArkansas Fire Prevention Code volumes I and II.11.32.02 DefinitionsDemising wall- Boundary that separates one tenant’s space from the other.Fire Barrier- A fire-resistance-rated wall assembly of materials designed to restrict thespread of fire in which continuity is maintained.11.32.03 General Requirements All demising walls in new separated multi-tenantbuildings henceforth are required to have as a minimum a UL listed 2-hour fire barrier. Demising164
walls in existing separated multi-tenant buildings being remodeled/renovated will be evaluatedby the authority having jurisdiction to determine the fire-resistance rating required.Chapter 11.36Twin etsParapet ConstructionStructural IndependenceTwin HomeSupporting ConstructionDwelling Unit Rated PenetrationsThrough PenetrationsFire-Resistance-Rated AssemblyPenetration Firestop SystemMembrane Penetrations11.36.01 Definitions. Twin Home - A single family dwelling unit constructed in agroup of two (2) attached units under one roof, (not to exceed 2), in which each unit extendsfrom foundation to roof, located on two individual lots and with a yard or public way on at leasttwo (2) sides of ten (10) feet or more. Each twin home shall be considered a separate buildingand shall be separated by fire-resistance-rated wall assemblies meeting the requirements of Table11.36.02.1 for exterior walls.11.36.02 Designs. A common 2-hour fire-resistance-rated wall assembly tested inaccordance with ASTM E 119 or UL263 is permitted for twin home if such walls do not containplumbing or mechanical equipment, ducts or vents in the cavity of the common wall. The wallshall be rated for fire exposure from both sides and shall extend to and be tight against exteriorwalls and the underside of the roof sheathing. Electrical installations shall be installed inaccordance with NFPA70/NEC2017 or most current edition. Penetrations of electrical outletboxes shall be in accordance with Section 11.36.09.Exception: Where a fire sprinkler system in accordance with NFPA and CFD (Centerton165
Fire Department) is provided, the common wall shall be not less than a 1- hour fireresistance – rated wall assembly tested in accordance with ASTM E119, UL 263.11.36.03 Continuity. The fire-resistance-rated wall or assembly separating twin homeshall be continuous from the foundation to the underside of the roof sheathing, deck or slab. Thefire resistance rating shall extend the full length of the wall or assembly, including wallextensions through and separating attached enclosed accessory structures.TABLE 11.36.02.1EXTERIOR WALLSExterior Wall ElementFire-resistance ratedWallsProjectionsOpening inwallsPenetrationsNot fire-resistanceratedFire-resistance ratedNot fire-resistanceratedNot allowed25% maximum ofwall areaUnlimitedAllMinimumFire-Resistance Rating2 hour – tested in accordancewith ASTM E 119 or UL 263with exposure from both sidesMinimum FireSeparation Distance0 hours 5 feet2 hour on the underside 2 feet to 5 feet0 hours 5 feetN/A 3 feet0 hours3 feet0 hoursComply with Section R 302.4None required5 feet 5 feet5 feet 5 feet11.36.04 Parapets. Parapets constructed in accordance with Section 11.36.05 shall beconstructed for twin home as an extension of exterior walls or common walls in accordance withthe following:A. Where roof surfaces adjacent to the wall or walls are at the same elevation, theparapet shall extend not less than 30 inches (762 mm) above the roof surfaces.B. Where roof surfaces adjacent to the wall or walls are at different elevations and thehigher roof is not more than 30 inches (762 mm) above the lower roof, the parapetshall extend not less than 30 inches (762mm) above the lower roof surface.Exception: A parapet is not required in the two cases above when the roof is coveredwith a minimumclass C roof covering, and the roof decking or sheathing is of noncombustiblematerials or approved fire-retardant-treated wood for a distance of 4 feet (1219 mm)166
on each side of the wall or walls, or one layer of 5/8-inch (15.9 mm) Type X gypsumboard is installed directly beneath the roof decking or sheathing, supported by aminimum of nominal 2-inch (51 mm) ledgers attached to the sides of the roof framingmembers, for a minimum distance of 4 feet (1219 mm) on each side of the wall orwalls and there are no openings or penetrations in the roof within 4 feet (1219 mm) ofthe common walls.C. A parapet is not required where roof surfaces adjacent to the wall or walls are atdifferent elevations and the higher roof is more than 30 inches (762 mm) above thelower roof. The common wall construction from the lower roof to the underside of thehigher roof deck shall have not less than a 1-hour fire-resistance rating. The wall shallbe rated for exposure from both sides.11.36.05 Parapet construction. Parapets shall have the same fire-resistance rating asthat required for the supporting wall or walls. On any side adjacent to a roof surface, the parapetshall have noncombustible faces for the uppermost 18 inches (457 mm), to includecounterflashing and coping materials. Where the roof slopes toward a parapet at slopes greaterthan 2 units vertical in 12 units horizontal (16.7-percent slope), the parapet shall extend to thesame height as any portion of the roof within a distance of 3 feet (914 mm), but in no case shallthe height be less than 30 inches (762 mm).11.36.06independent.Structural independence. Each individual twin home shall be structurallyExceptions:1. Foundations supporting exterior walls or common walls.2. Structural roof and wall sheathing from each unit may fasten to thecommon wall framing.3. Nonstructural wall and roof coverings.4. Flashing at termination of roof covering over common wall.11.36.07 Twin home. Twin home shall be separated from each other by wall and/orfloor assemblies having not less than a 2-hour fire-resistance rating when tested in accordancewith ASTM E 119 or UL263. Fire-resistance-rated floor/ceiling and wall assemblies shall extendto and be tight against the exterior wall, and wall assemblies shall extend from the foundation tothe underside of the roof sheathing.11.36.08 Supporting construction. When floor assemblies are required to be fireresistance rated by Section R302.3, the supporting construction of such assemblies shall haveequal or greater fire- resistance rating.11.36.09Dwelling unit rated penetrations. Penetrations of wall or floor/ceilingassemblies required to be fire-resistance rated in accordance with Section 11.36.01 or 11.36.07shall be protected in accordance with this section.11.36.10Through penetrations. Through penetrations of fire-resistance-rated wall or167
floor assemblies shall comply with Section 11.36.11or 11.36.12.Exception: Where the penetrating items are steel, ferrous or copper pipes, tubes orconduits, the annular space shall be protected as follows:1. In concrete or masonry wall or floor assemblies, concrete, grout or mortarshall be permitted where installed to the full thickness of the wall or floorassembly or the thickness required to maintain the fire-resistance rating,provided:a. The nominal diameter of the penetrating item is a maximum of 6 inches(152 mm); andb. The area of the opening through t
11.04.01 Adoption of Building Code That certain Building Codes known as the Arkansas Fire Prevention Code, 20Edition, Volume 1, Fire, Based on the 2012 International 12 . thereafter until the requirements of the Arkansas Plumbing Code 2006 Edition, - or most current edition, and the regulations of the Arkansas State Board of Health .
