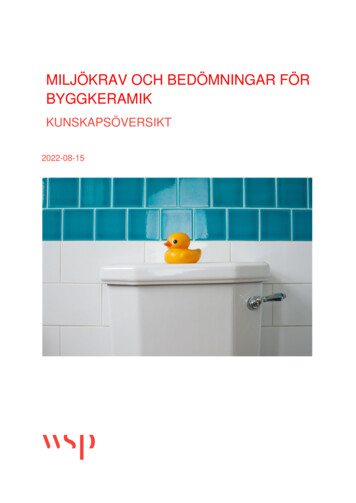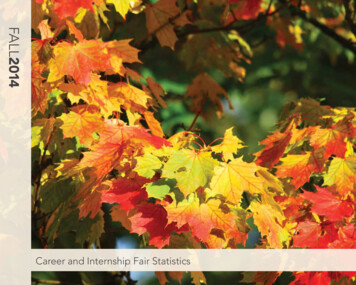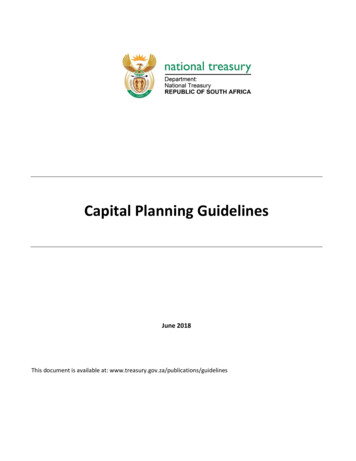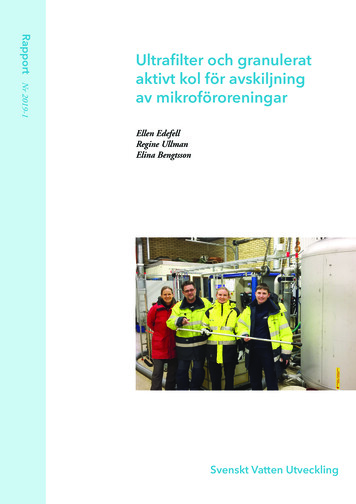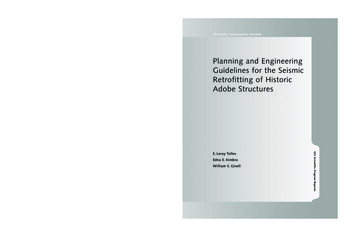
Transcription
GCIThe Getty Conservation InstitutePlanning and Engineering Guidelines for theSeismic Retrofitting of Historic Adobe StructuresPlanning and EngineeringGuidelines for the SeismicRetrofitting of HistoricAdobe StructuresGCI Sc ientific Program Repor tsTolles, Kimbro, GinellE. Leroy TollesEdna E. KimbroWilliam S. GinellCALIB0BOOK COVER-JAN.94 NORTHRIDGE QUAKEPROOF #DATERTRIM SIZEBLEED LACK
Planning and EngineeringGuidelines for the SeismicRetrofitting of HistoricAdobe Structures
GCI Scientific Program ReportsPlanning and EngineeringGuidelines for the SeismicRetrofitting of HistoricAdobe StructuresE. Leroy TollesEdna E. KimbroWilliam S. GinellThe Getty Conservation InstituteLos Angeles
Getty Conservation InstituteScientific Reports series 2002 J. Paul Getty TrustGetty Publications1200 Getty Center Drive, Suite 500Los Angeles, California 90049-1682www.getty.eduTimothy P. Whalen, Director, Getty Conservation InstituteJeanne Marie Teutonico, Associate Director, Field Projects and Conservation ScienceDinah Berland, Project ManagerLeslie Tilley, Manuscript EditorPamela Heath, Production CoordinatorGarland Kirkpatrick, Cover DesignerHespenheide Design, DesignerPrinted in the United States of AmericaThe Getty Conservation Institute works internationally to advance conservation andto enhance and encourage the preservation and understanding of the visual arts in allof their dimensions—objects, collections, architecture, and sites. The Institute servesthe conservation community through scientific research, education and training, fieldprojects, and the dissemination of the results of both its work and the work of othersin the field. In all its endeavors, the Institute is committed to addressing unansweredquestions and promoting the highest possible standards of conservation practice.The Getty Conservation Institute is a program of the J. Paul Getty Trust, aninternational cultural and philanthropic organization devoted to the visual arts andthe humanities that includes an art museum as well as programs for education, scholarship, and conservation.The GCI Scientific Program Reports series presents current research being conductedunder the auspices of the Getty Conservation Institute. Related books in this seriesinclude Seismic Stabilization of Historic Adobe Structures: Final Report of the GettySeismic Adobe Project (2000) and Survey of Damage to Historic Adobe BuildingsAfter the January 1994 Northridge Earthquake (1996).All photographs are by the authors unless otherwise indicated.Library of Congress Cataloging-in-Publication DataTolles, E. Leroy, 1954–Planning and engineering guidelines for the seismic retrofitting ofhistoric adobe structures / E. Leroy Tolles, Edna E. Kimbro,William S. Ginell.p. cm. — (GCI scientific program reports)ISBN 0-89236-588-9 (pbk.)1. Building, Adobe. 2. Buildings—Earthquake effects. 3. Earthquakeengineering. 4. Historic Buildings—Southwest (U.S.)—Protection.I. Kimbro, Edna E. II. Ginell, William S. III. Title. IV. Series.TH4818.A3 T65 2003693’.22—dc212002013971
ContentsChapter 1Chapter 2Chapter 3Chapter vation Issues and Principles4The Significance of Adobe Architecture in California6Principles of Architectural Conservation8Seismic Retrofitting Issues8Life-Safety Issues9Conservation Issues10Retrofitting Objectives and Priorities13Acquisition of Essential Information13The Historic Structure Report14Values Identification16Historic Structure Report Formats16Minimum Information Requirements24Summary27Practical Application: Retrofit Planning and Funding28Preliminary Condition / Structural Assessments28Choosing the Appropriate Preservation Treatment29Special Circumstances31Retrofit Opportunities33The Seismic Retrofit Planning Team36Securing Funding39Overview of Engineering Design40Principles of Seismic Design41The Unique Character of Adobe Buildings43Stability versus Strength46Performance-Based Design47Current Building Codes and Design Standards
Chapter 5Chapter 6Chapter 7Chapter 849Characterization of Earthquake Damage in Historic Adobe Buildings49Damage Levels in Aseismic Design53Evaluating the Severity of Earthquake Damage65Effect of Preexisting Conditions69Getty Seismic Adobe Project Results69The Retrofit Measures Researched and Tested71Research Results Summary73The Design Process74Designing for Earthquake Severity75Global Design Issues78Crack Prediction78Retrofit Measures89Design Implementation and Retrofit Tools89Standard Lateral Design Recommendations92Wall Design93Cables, Straps, and Center-Core Rods94Case Study 1: Rancho Camulos97Case Study 2: Casa de la Torre99Summary of Retrofit Considerations for Adobe Buildings with Wallsof Different Slenderness RatiosChapter 9101ConclusionsAppendix A103Getty Seismic Adobe ProjectAppendix B107The Unreinforced Masonry Building Law, SB547Appendix C111California Building Code and Seismic Safety ResourcesAppendix D113Historic Structure Report ResourcesAppendix E115Sources of Information and AssistanceAppendix F119Federal Standards for Treatment of Historic Properties125References129Additional Reading133Glossary135About the Authors137Cumulative Index to the Getty Seismic Adobe Project Volumes
ForewordAdobe, or mud brick, is one of the oldest and most ubiquitous of building materials. Extremely well suited to the hot, dry climates and treelesslandscapes of the American Southwest, adobe became a predominantbuilding material in both the deserts of New Mexico and Arizona andthroughout early California. The vulnerability of many original adobestructures to damage or destruction from earthquakes has been of seriousconcern to those responsible for safeguarding our cultural heritage.The guidelines presented here address the practical aspects ofthis problem and represent the culmination of twelve years of researchand testing by the Getty Conservation Institute and its partners on theseismic retrofitting of adobe buildings. The Getty Seismic Adobe Project(GSAP) was first discussed in October of 1990 at the Sixth InternationalConference on Earthen Architecture in Las Cruces, New Mexico. This isthe third in a series of GSAP volumes that began in 1996 with the publication of the Survey of Damage to Historic Adobe Buildings After theJanuary 1994 Northridge Earthquake and continued in 2000 with thepublication of Seismic Stabilization of Historic Adobe Structures.The Getty Seismic Adobe Project and its reports manifest theGCI’s commitment to identify and evaluate seismic retrofitting methodologies that balance safety with the conservation of our cultural heritage.To this end, the overarching objective of GSAP was to find technologically feasible, minimally invasive, and inexpensive techniques with whichto stabilize adobe buildings. The GSAP team conducted research andtesting of adobe structures to evaluate retrofitting methodologies thatwould ensure adherence to safety standards while preserving the historicarchitectural fabric. This publication is, in a very real sense, the endproduct of that project.These guidelines can assist responsible parties in the planningof seismic retrofitting projects that are consistent with both conservationprinciples and established public policy; they can help local officials establish parameters for evaluating submitted retrofitting proposals; and theycan serve as a resource for technical information and issues to be considered in the design of structural modifications to historic adobe buildings.Planning and Engineering Guidelines for the Seismic Retrofitting of Historic Adobe Structures examines the two phases necessaryto improving the performance of an adobe building during an earthquake; both planning and engineering design are critical to the success
viiiForewordof such a project, and both are described in detail here. In the appendixes, relevant governmental standards are reprinted and sources offurther information suggested. To make this information as accessibleas possible, a cumulative index to all three volumes in the GSAP serieshas been provided.The major credit for this research and its practical resultsgoes to William S. Ginell, senior scientist at the GCI, who has been thedriving force behind both GSAP and this series of publications. WithoutBill’s consistent and dedicated leadership on the project, it would nothave become the significant contribution to the field that it is. I amgrateful to him for the knowledge, experience, and unwavering commitment he has brought to this endeavor.I also want to thank E. Leroy Tolles and Edna E. Kimbro fortheir dedicated work on GSAP over the years. Their efforts have resultedin a body of work that is useful, comprehensible, and a cornerstone inthe field of seismic retrofitting studies. Both have contributed immeasurably to the project and to this final volume in the series.It is my hope that this book will be of use to all thosecharged with preserving our earthen architectural heritage in seismically active regions.Timothy P. WhalenDirector, The Getty Conservation Institute
AcknowledgmentsIn compiling these guidelines for planning and implementing the conservation of historic adobe structures, the authors considered it importantto solicit and consider the responses of the many colleagues who hadbeen faced with similar problems to those being discussed. Their experiences, often based on differing philosophies and approaches to the issues,enriched our understanding of the many aspects of seismic stabilizationthat needed to be considered when contemplating changes to culturallysignificant buildings. Although their views differed occasionally in somerespects from our own, their opinions were nonetheless appreciated andwe are grateful for their contributions.The authors would like to thank Neville Agnew and FrankPreusser, who initiated, encouraged, and supported the Getty SeismicAdobe Project (GSAP) at The Getty Conservation Institute. This bookrepresents the culminating document of the work they helped to formulate beginning in 1990. We would like to acknowledge the importantcontributions to the GSAP made by Charles C. Theil Jr. and Frederick A.Webster, who were members of the research team throughout much ofthe planning and experimental studies of the seismic behavior of modeladobe structures. We also appreciate the efforts of the GSAP AdvisoryCommittee members who provided oversight of the project’s research,and those of Helmut Krawinkler and Anne Kiremidjian of StanfordUniversity and Predrag Gavrilovic and Veronika Sendova of IZIIS,Republic of Macedonia, who supported our efforts during the shakingtable tests of model adobe structures at their institutions.Tony Crosby, Wayne Donaldson, John Fidler, and NelsRoselund read parts of the manuscript at various times during its development. They asked searching questions and provided comments on theplanning and engineering aspects of the drafts that helped to make thisbook more useful. We are also indebted to two anonymous peer reviewers who astutely commented on the text and suggested numerous ways inwhich the guidelines could be improved and made clearer.Thanks are also due to Gary Mattison at the GCI, whoassembled the manuscript and who shepherded it through innumerabledrafts, and to the Getty Publications staff and its consultants, whobrought the book to light: Dinah Berland, project manager; Leslie Tilly,manuscript editor; Pamela Heath, production coordinator; and GaryHespenheide, designer.
IntroductionMany of the early structures in the southwestern United States were builtof adobe. The materials available for construction of early churches, missions, fortifications (presidios), stores, and homes were generally limitedto those that were readily available and easily worked by local artisans.Adobe has many favorable characteristics for construction of buildings inarid regions: it provides effective thermal insulation, the clayey soil fromwhich adobe bricks are made is ubiquitous, the skill and experiencerequired for building adobe structures is minimal, and construction doesnot require the use of scarce fuel. As a consequence of their age, design,and the functions they performed, surviving historic adobe structures areamong the most historically and culturally significant structures in theircommunities.However, earthquakes pose a very real threat to the continued existence of adobe buildings because the seismic behavior of mudbrick structures, as well as that of stone and other forms of unreinforcedmasonry, is usually characterized by sudden and dramatic collapse. Thereis also the threat to occupants and the public of serious physical injuryor loss of life during and following seismic events. Generally speaking, itis the evaluation of the engineering community that adobe buildings, asa class, are more highly susceptible to earthquake damage than are thevarious other types of buildings.Nevertheless, it has been observed that some unmodifiedadobe buildings have withstood repeated severe earthquake groundmotions without total collapse. On this point, a prominent seismic structural engineer remarked, “The common belief that a building is strongbecause it has already survived several earthquakes is as mistaken asassuming that a patient is healthy because he has survived several heartattacks” (Vargas-Neumann 1984).The seismic upgrading of historic buildings embraces twodistinct and apparently conflicting goals: Seismic retrofitting to provide adequate life-safetyprotection Preservation of the historic (architectural) fabric of thebuildingThese goals are often perceived as being fundamentally opposed.
xiiIntroductionIf conventional seismic retrofitting practices are followed,extensive alterations of structures are usually required. These alterationscan involve the installation of new structural systems and often substantial removal and replacement of existing building materials. However,historic structures so strengthened and fundamentally altered may losemuch of their authenticity. They are virtually destroyed by the effort toprotect against earthquake damage, before an earthquake even occurs.Thus, the conflict is seen to be between retrofitting an adobe building tomake it safe during seismic events, at the cost of destroying much of itshistoric fabric in the process, and keeping the historic fabric of thebuilding intact but risking structural failure and collapse during futureseismic events.Faced with the apparent standoff between unacceptable seismic hazard and unacceptable consequences of conventional retrofittingapproaches, the Getty Conservation Institute has made a serious commitment to identify and evaluate seismic retrofitting methodologies for historic adobe structures that balance the need for public safety with theconservation of cultural assets. The Getty Conservation Institute’sSeismic Adobe Project (GSAP) is the manifestation of that commitment.The GSAP, of which these guidelines are a product, wasdirected toward the development of seismic-retrofitting technology forthe protection of culturally significant earthen buildings in seismic areas.Seismic retrofitting is the most viable means of minimizing catastrophicearthquake damage to cultural monuments and simultaneously assuringthe safety of building occupants. The objective of the project was todevelop methods for safeguarding the authenticity of earthen architectural structures by preservation of culturally significant building fabricwhile protecting the buildings—and consequently the public—from drastic, often catastrophic, earthquake effects.The response of retrofitted buildings to several recent earthquakes has amply demonstrated that appropriate modification of buildings before a seismic event is a practical solution. A survey of historicadobe buildings damaged in the 1994 Northridge earthquake showedthat retrofitted adobe buildings performed significantly better than thosethat had not been upgraded. However, damage repair and conventionalretrofitting after a major earthquake can be very costly. It has even led,in some notable instances, to demolition of important landmarks for primarily financial reasons.The Purpose of These GuidelinesIn an address to an international conference devoted to seismic strengthening of cultural monuments, Jukka Jokilehto said, “The principle [ofhistoric architecture conservation] is to define the architectural typologyof the buildings, to define the historical parameters in deciding what isthe substance that conserves the historic value of the fabric, and wherechanges can be proposed. The principle is to define the limits of transformability, and prepare positive guidelines for the owners and users of
xiiiIntroductionthe buildings to develop their properties in harmony with the principlesof preservation of urban historic values” (Jokilehto 1988:7).The primary objective of these guidelines is to assist owners,cultural resource managers, and other responsible parties in “defining thelimits of transformability” and in planning seismic retrofit projects consistent with conservation principles. The guidelines are intended to assistnonprofit organizations, churches, private owners, and governmentagencies that follow established public policy (such as provisions of theNational Environmental Protection Act, the California EnvironmentalQuality Act, and Public Resources Code sections 5024 and 5024.5)regarding cultural resource protection.A second objective of these guidelines is to provide information to help local historic resource commissions and officials responsible for historic resource protection evaluate technical retrofit proposals submitted for review. In the past, historical resource commissions charged with reviewing alteration permits for historic structureshave experienced some difficulty in evaluating the responsiveness ofapplications for seismic retrofitting to accepted preservation standards.Proposals before historic resource commissions must be evaluatedaccording to the specific criteria contained in the preservation ordinances of each jurisdiction.A final purpose of these guidelines is to present informationon factors to be considered when planning the restoration of a historicadobe structure, where further information can be obtained, and whattechnical information is available that can be used in the design ofstructural modifications of historic adobe buildings. The informationpresented here has been obtained from the published literature, observations made during surveys of adobe buildings, experimental studiesof the behavior of adobe structures during simulated seismic excitation,analyses of representative adobe retrofit projects, and prevailing building standards.About This BookThe Getty Seismic Adobe Project was established to develop and testalternative retrofitting techniques that are inexpensive, easily implemented, and less invasive than those currently in use (see appendix A).The long-term goal of GSAP was to develop design practices and toolsthat would be tested, documented, and made available for distribution tothe interested public. Recognizing that planning and implementation areseparate tasks, and that the two require coordination, this bookaddresses this goal and describes the two phases of a program designedto improve the seismic performance of historic adobe structures: a planning phase and an engineering-design phase.The techniques described may be of interest to owners, managers, and government agencies concerned withhistoric properties;
xivIntroduction government officials responsible for the formulation andimplementation of building codes and public safetyregulations; architects; engineers; architectural historians; architectural conservators; historic structure preservation contractors; and public groups committed to the preservation of our historicpatrimony.The engineering information presented here is based on theexperience gained from extensive studies of early work on seismic stabilization, on recent shaking-table tests on model adobe structures (Tolleset al. 2000), and on the results of in situ evaluation of the damagingeffects on adobe structures of the 1994 Northridge, 1989 Loma Prieta,1987 Whittier Narrows, and 1971 San Fernando (Sylmar) earthquakes inCalifornia (Tolles et al. 1996).The guidelines are intended for use wherever historic adobebuildings are threatened by seismic activity. Anecdotal informationdrawn from experience at various historic adobe sites in California isincluded in order to relate conservation theory to actual preservationpractice. Some of the material is specific to California law; however,many communities around the world that are as seismically active asthose in California have enacted, or contemplate passage of, ordinancesrelating to seismic retrofitting. In the United States, the majority of historic adobe buildings at greatest risk of earthquake damage are locatedalong the California coast in Seismic Zone 4, where Spanish colonizationefforts were concentrated. Thus, the problems in California representcase studies of issues and concerns that are widespread throughout boththe New and Old Worlds.We believe that the results of our research should be widelyapplicable and that the general planning methodologies outlined in theseguidelines are valid in all regions of high seismicity. Virtually all states inthe United States have offices of historic preservation that are responsiblefor inventorying and overseeing the conservation of cultural landmarks,and similar agencies exist in other nations as well. Standards and charters,such as the Venice and Burra Charters, are widely recognized and appliedthroughout the world (ICOMOS 1999). Although specific conditions, professional services, and other factors can vary locally and may differ fromthose in California, the general ideas presented in these guidelines shouldbe applicable elsewhere as well. Those responsible for the maintenanceand preservation of historic adobe buildings are urged to begin planningseismic retrofit programs for the buildings in their care.
Chapter 1Conservation Issues and PrinciplesFigure 1.1Mission San Francisco de Asis(Dolores), San Francisco, Calif.:(a) after the 1906 San Franciscoearthquake (courtesy Santa BarbaraMission archives), and (b) after the1989 Loma Prieta earthquake.(a)The loss of California’s historic adobe architecture began with widespreadearthquake damage to homes and the Spanish missions in the early 1800s,and the threat continues largely unabated today. Surveys indicate that mosthistoric adobe buildings have not been strengthened to withstand seismicevents and that many have already been weakened during earthquakes.Yet time and again the world over, seismically retrofitted buildings havesurvived earthquakes, sustaining only reparable damage, while ancientunstrengthened buildings have been lost. For example, strengthenedSpanish Colonial buildings in Cuzco, Peru, survive despite frequent seismic activity, and Mission Dolores, strengthened following the 1906 SanFrancisco earthquake (fig. 1.1a), performed well in the 1989 Loma Prietaearthquake (fig. 1.1b).In California, organized efforts to preserve adobe architectural landmarks began before the turn of the twentieth century withthe precursor of Charles Lummis’s Landmarks Club. These efforts werefollowed by those of Joseph Knowland and the California HistoricLandmarks League. The Landmarks Club was instrumental in preservingmissions in Southern California, while the Landmarks League was activein the north in the preservation of Old Town Monterey and Mission SanAntonio de Padua in the early 1900s. The Native Sons and Daughters ofthe Golden West actively supported these efforts. The movement gainedmomentum with the reconstruction of Mission San Luis Rey by theFranciscans in the 1890s, San Miguel in the 1930s, and San Antonio in(b)
2Chapter 1the 1940s, the latter with Hearst family financial assistance. In the1930s, the historic adobe buildings of the Spanish capital at Montereywere preserved by the Monterey History and Art Association and theCalifornia Division of Beaches and Parks (now California State Parks).Missions and other structures in San Juan Bautista, Sonoma, SantaBarbara, and San Diego were also upgraded and preserved.In recent years, the toll on historic California adobes that didnot receive such preservation efforts has been dramatic. Recent losses tounstrengthened buildings include destruction of the San Fernando MissionChurch in 1971 (fig. 1.2); heavy damage to the Pio Pico Mansion in1987 (fig. 1.3); damage to the Rancho San Andres Castro Adobe andJuana Briones Adobe in 1989; and severe damage to the Del Valle Adobeat Rancho Camulos (fig. 1.4), the Andres Pico Adobe (fig. 1.5), the De laOssa Adobe (fig. 1.6), and the conventos of the San Gabriel and SanFernando missions in 1994.Preservationists in the twenty-first century should continueto initiate and bolster preservation efforts by confronting, not backingFigure 1.2San Fernando Mission Church, MissionHills, Calif.: (a) interior after the 1971Sylmar earthquake (courtesy estate ofNorman Neuerburg), and (b) exteriordemolition after the 1971 earthquake(courtesy San Fernando Valley HistoricalAssociation).Figure 1.3Two exterior views of Pio PicoMansion, Whittier, Calif., after the1987 Whittier Narrows earthquake.(a)(a)(b)(b)
3Conservation Issues and Principlesaway from, the challenge that earthquakes pose to many of the state’searliest cultural resources—the missions and other historic adobe buildings. In California, preservation of the state’s Spanish Colonial andMexican-era adobe buildings is an important concern, not only becauseFigure 1.4Rancho Camulos Museum, Piru, Calif.,after 1994 Northridge earthquake: (a) collapse of southwest corner bedroom, and(b) damage at top of wall.(b)(a)Figure 1.5Andres Pico Adobe, Mission Hills, Calif.:(a) before 1994 earthquake, and (b) after1994 earthquake.Figure 1.6De la Ossa Adobe, Encino, Calif.:(a) before 1994 Northridge earthquake,and (b) after 1994 Northridge earthquake.(a)(a)(b)(b)
4Chapter 1of their vulnerability to earthquake damage but also because of theirgrowing social, historical, and ethnic cultural value in a society that isbecoming increasingly Hispanic in cultural orientation.The Significance of Adobe Architecture in CaliforniaHistoric adobe buildings in California are defined largely by their material and are often named for it: the Los Coches Adobe, the Rancho SanAndres Castro Adobe, the Las Cruces Adobe. Both the historical andartistic or architectural qualities of adobe structures can be attributed inwhole or part to their materials. The material itself and the traditionalways of building with adobe contribute a great deal to the aestheticqualities of historic adobe structures.The historic fabric of adobe buildings—including the rawbuilding materials as altered and assembled to form buildings: theforming of the bricks, the harvesting of the timber, the working of thewood—represents modifications of natural materials by human labor,which impart to the resulting buildings an additional dimension that isworthy of respect: the “handiwork of past artisans,” to quote the VeniceCharter (Riegl 1964).Mud-brick walls, lintels, vigas (beams), roof framing, tiles,and original renderings—particularly if painted, incised, or decorated—possess significance, both in their appearance and materials. In wallpaintings, not only the design but also the paint itself is important, thelatter in that it can provide information about the past use of materials.Similarly, the plant content of adobe bricks can be analyzed to identifythe plant species used as reinforcing material and to differentiate betweennative plants and those imported from elsewhere. Significance lies notonly in the aesthetic form but also in the substance of the materials.The mud bricks of historic adobe monuments can be compared to the “stones of Venice,” which the nineteenth-century art andarchitecture critic John Ruskin (1819–1900) viewed as living testimoniesto the work of past generations (Ruskin 1851–53). Fabricated assemblages, both bricks and buildings, are products of human activity, possessing inherent integrity and meriting respect. Generally considered anarchaic building material in California today, adobe is associated withthe culture of the Native American and Hispanic ethnic groups thatinitially inhabited and settled the Spanish borderlands.To better understand the cultural significance of historicadobe fabric in California, some observations about the state’s SpanishColonial architectural history are relevant. In California, the last ofSpain’s New World ventures, adobe buildings were handmade by theindigenous people. The adobe buildings they erected represent the largestand most visible products of their industry. Foundation stone was quarried and dressed by hand. Wood timbers were harvested, sawn, hewn,and finished. Earth and straw were mixed and formed, dried, turned, andstacked. Clay for roof and floor tiles was mined, formed, and baked.Limestone was quarried, burned, and slaked. And all this work was done
5Conservation Issues and Principlesby Native Americans trained by Spanish soldiers, engineers, clergy, andartisans. In the rancho era following the mission period, former missionneophytes made up the trained labor force employed to construct adobebuildings for the landed rancheros. Thus, practically speaking, one goalof conservation efforts is to preserve the physical results of the trainingin building skills received by the Native Americans and the manifestations of their contributions that are visible today in the missions andhistoric adobe buildings of early California.Vestiges of neophyte craftsmanship are rare in California,and the critical Native American role in building the state’s historicaladobe structures has been recognized only relatively recently (Thomas1991). Adobe buildings, sacred and
Retrofitting of Historic Adobe Structures E.Leroy Tolles Edna E. Kimbro William S.Ginell G C I S c i e n t i f i c P r o g r a m R e p o r t s . Los Angeles, California 90049-1682 www.getty.edu Timothy P. Whalen, Director, . 16 Minimum Information Requirements 24 Summary Chapter 3 27 Practical Application: .






