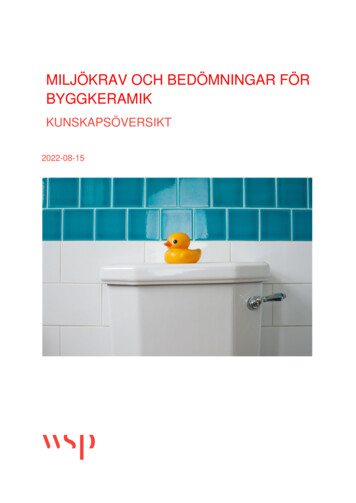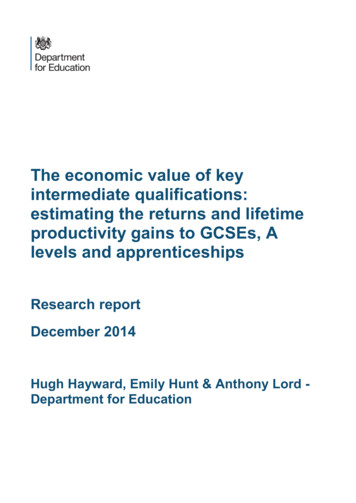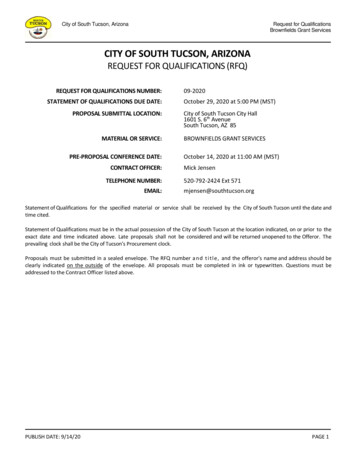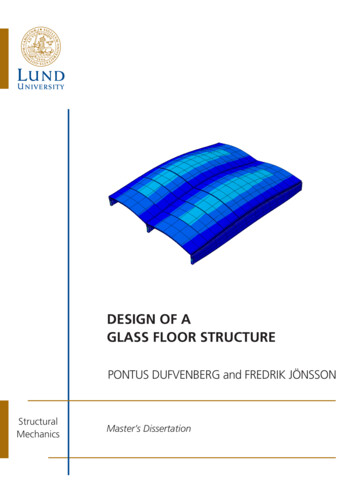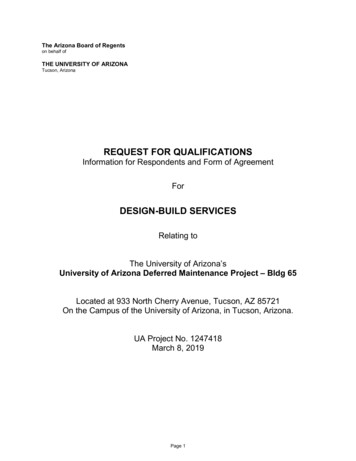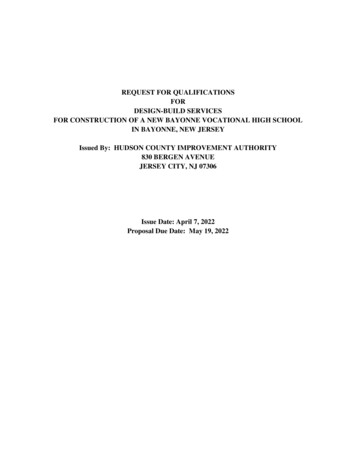
Transcription
REQUEST FOR QUALIFICATIONSFORDESIGN-BUILD SERVICESFOR CONSTRUCTION OF A NEW BAYONNE VOCATIONAL HIGH SCHOOLIN BAYONNE, NEW JERSEYIssued By: HUDSON COUNTY IMPROVEMENT AUTHORITY830 BERGEN AVENUEJERSEY CITY, NJ 07306Issue Date: April 7, 2022Proposal Due Date: May 19, 2022
DESIGN-BUILD SERVICESCONSTRUCTION OF A NEW BAYONNE VOCATIONAL HIGH SCHOOLIN BAYONNE, NEW JERSEYREQUEST FOR QUALIFICATIONSINTRODUCTIONThe Hudson County Improvement Authority (the “HCIA”) is seeking to engage theservices of a Design-Build Team to provide certain design consultant and general contractingservices for the construction of a new Bayonne Vocational High School to be located in Bayonne,New Jersey (the “Project”).This Request for Qualifications (“RFQ”) defines the steps needed for participation in theprocurement and consists of the following:1. Request for Qualifications2. Attachment B – Response Forms:Form 1: List of Design-Build Team MembersForms 2A and B: Design-Build Team Members ResumesForms 3A and B: Design-Build Team Members Experience – Case StudiesForm 4: Approach to Providing the Required Scope of ServicesForm 5: Disclosure of Investment Activities in IranForm 6: Disclosure of OwnershipForm 7: Non-Collusion AffidavitForm 8: Affidavit Regarding List of Debarred, Suspended or Disqualified ContractorsForm 9: Acknowledgement of AddendaForm 10: Checklist of Documents for SubmissionForm 11: Lobbyist/Consultant Disclosure StatementForm 12: Exhibit A – Mandatory Equal Employment Opportunity Language –Goods,Professional Services and General Service ContractsForm 13: Exhibit B – Mandatory Equal Employment Opportunity Language –Construction ContractsForm 14: Affirmative Action Compliance CertificationForm 15: Federal Non-Debarment Certification24888-8184-7041, v. 5
A.PROJECT AND PROCUREMENT OVERVIEWThe new proposed Bayonne Vocational High School will be a ground up two story 36,000square foot high school building for Cosmetology, Plumbing, Electrical, Welding, and CarpentryTrades. The building will be type IIB construction with masonry veneer exterior walls. The sitelocation for the new high school (the “Site”) is the center of Bayonne High School campus, wherethe existing tennis courts are located at 669 Avenue A in Bayonne.The design-build process used by the New Jersey Schools Development Authority, as setforth in N.J.A.C. 19:36-1 et seq., (the “Design-Build Process” or “Process”) will be used by theHCIA for the construction of the Project. In accordance with this Process, the HCIA has engagedMAST Construction Services, Inc. (“MAST”) as Owner’s Representative for the Project. MASTwill serve as the HCIA’s Project administrator and representative during the Project and willprovide such services as oversight of the Design-Builder’s scheduling, coordination of the servicesand work on the Project, reporting, value engineering services and cost estimating for the HCIA.RSC Architects (“RSC”) have also been engaged by the Hudson County Schools of Technologyas the Bridging Architect for the Project. RSC will prepare the design-build information package,which outlines the conceptual program, schematic design and performance specifications to befollowed by the Design-Build Team. The design-build information package will be made availableto Respondents as part of the RFP stage of this procurement as described below, in accordancewith N.J.A.C. 19:36-4.5(b). RSC will also review the work of the Design-Build Team to ensurethat the design meets the requirements of the HCIA and the School District.The Design-Build Process involves a two-phase approach for the selection of the DesignBuild Team for the Project. It is premised on a combination of cost and qualitative factors, withconsideration to price at least equal to the consideration of other factors combined. The first phasein the Process involves the public advertisement and issuance of this RFQ. The RFQ describes theProject, outlines the scope of work involved and requests information concerning thequalifications, experience and the organizational structure of the Respondent’s proposed DesignBuild Team.The information provided in the Respondent’s Qualifications Proposal that is submitted inresponse to this RFQ, will be reviewed and evaluated by members of a Selection Committeeestablished by the HCIA. The Selection Committee will identify and select a “short list” ofRespondents to compete for a Design-Build contract for the Project, based on the SelectionCommittee’s review and evaluation of the Qualifications Proposals which are judged mostadvantageous to the HCIA in terms of qualifications other than price. The Respondents selectedfor the short list will be invited to participate in the second phase of the selection process. Theshort list will be published on the HCIA’s website at www.hcia.org and all Respondents thatsubmitted a Qualifications Proposal will be notified in writing of the Respondents selected for theshort list.34888-8184-7041, v. 5
All members of the Selection Committee, as well as participating staff of the HCIA, theSchool District and members of the HCIA’s Bridge Document Team, involved with thisprocurement, have each executed a Non-Disclosure/Confidentiality Agreement, which requiresthat all information received from Respondents in response to the RFQ, be maintained confidential.Additionally, no member of the Selection Committee or any member of the HCIA’s BridgeDocument Team may be part of the Respondent’s Design-Build Team.The second phase in the selection process involves the issuance of a Request for Proposals(“RFP”), to the short list of Respondents. The RFP describes the procurement process and formsthe basis for the Design-Build proposals. The RFP shall require the submission of a proposal intwo separate parts: a Technical Proposal and a Price Proposal. The Technical and Price Proposalsshall be evaluated separately, in accordance with the evaluation factors and process set forth in theRFP. The HCIA may provide for a pre-proposal conference at a designated date, time and locationat which time, Respondents that have been short listed may ask questions and seek clarificationconcerning any of the information, data or documents set forth in the RFP. The Design-Buildproposals will be reviewed and evaluated by the members of the Selection Committee. Thetechnical evaluation factors to be utilized in the selection process will include the following: theRespondent’s experience on projects of similar size, cost and/or complexity; the Respondent’sdesign consultant’s experience on projects of similar size, cost and/or complexity; theRespondent’s demonstrated prior affirmative action experience; the Respondent’s overallapproach and methodology for executing the Project; the Respondent’s approach to schedule; theRespondent’s approach to LEED requirements; and the Respondent’s interview. The Respondentwith the highest overall score shall be recommended to the HCIA by the Selection Committee foran award of the Design-Build contract. If the recommendation is approved by the HCIA, the HCIAwill notify the successful Design-Builder.B.SCOPE OF SERVICES FOR THE PROJECTThe Design-Build Team will provide complete design, construction administration andgeneral contracting services (for all trades), including securing all required permits and approvals,for a new Bayonne Vocational High School.The Design-Builder must achieve certification of the Project by the U.S. Green BuildingCouncil (“USGBC”) to LEED for Schools, Gold rating.The Project must achieve substantial completion, with a Temporary Certificate ofOccupancy at a minimum, and ready for occupancy by May 27, 2024. Based on the ProjectSchedule below, a Notice of Award to the Design-Builder is anticipated to be made on or aboutNovember 1, 2022. ALL ACCURATE AND COMPLETE POST-AWARD INFORMATION44888-8184-7041, v. 5
MUST BE SUBMITTED BY THE DESIGN-BUILDER BY NOVEMBER 10, 2022 TOACHIEVE THE NTP. No delays will be granted if the Design-Builder does not meet the postaward submission date.Furniture, fixtures and equipment and all information technology devices are the responsibilityof the HCIA and/or School District.C.REQUIREMENTS FOR PARTICIPATION IN THIS RFQRespondents responding to this RFQ shall thoroughly familiarize themselves with the RFQto ensure responsiveness in their Qualifications Proposal. A conforming Qualifications Proposalmust consist of the following components:1. Cover Letter – Understanding of the Engagement2. List of Design-Build Team Members – Form 13. Resumes of Design-Build Team Members – Forms 2A and 2B4. Design-Build Team Experience – Case Studies - Forms 3A and 3B5. Approach to Providing the Required Scope of Services – Form 46. Disclosure of Investment Activities in Iran – Form 57. Ownership Disclosure Certificate – Form 68. Non-Collusion Affidavit – Form 79. Affidavit Regarding List of Debarred, Suspended or Disqualified Contractors – Form 810. Acknowledgement of Addenda – Form 911. Checklist of Documents for submission – Form 1012. Lobbyist/Consultant Disclosure Statement – Form 1113. Exhibit A-Mandatory Equal Employment Opportunity Language-Good, ProfessionalServices and General Service Contracts – Form 1214. Exhibit B – Mandatory Equal Employment Opportunity Language-Construction Contracts– Form 1315. Affirmative Action Compliance Certification – Form 1416. Federal Non-Debarment Certification – Form 1517. New Jersey Business Registration Certificate18. New Jersey Public Works Registration Certificate19. New Jersey Department of Treasury Notice of Classifications20. Proof of New Jersey SDA prequalification21. Financial Statement/Income Statement/Balance Sheets22. Letter of Current Bonding Capacity23. Letter as to Professional Liability Insurance Limits54888-8184-7041, v. 5
Respondents are solely responsible for all costs associated in the preparation and submission ofthe Respondent’s Qualifications Proposal.1. Cover Letter – Understanding of the EngagementRespondents must present a brief understanding of the HCIA’s needs, as described in theScope of Services. Include the name, address and phone number of the Respondent, the name andphone number of the Respondent’s contact person and the name of the person who prepared theQualifications Proposal. Include in the Cover Letter any other information relevant to theRespondent’s qualifications.2. List of Design-Build Team MembersThe Design-Build Team shall consist of a General Contractor and a Design Consultant. TheGeneral Contractor will hold the Design-Build Contract with the HCIA and in that capacity willhereinafter be called the Design-Builder. Both members of the Design-Build Team must have validNJ Department of Treasury, Division of Property Management and Construction (“DPMC”)classification and SDA prequalification on the date the Qualifications Proposals are due and mustprovide proof with the submission.a. General ContractorThe General Contractor must have a valid DPMC classification rating of “unlimited” andSDA prequalification in any of the following trades: Construction Manager as Contractor (C006)Design-Build (C007)General Construction (C008)The General Contractor shall also be registered with the NJ Department of Labor andWorkforce Development pursuant to the Public Works Contractor Registration Act, N.J.S.A.34:11-56.48 et seq., on the date the RFQ Proposals are due and shall provide the HCIA with proofof such registration prior to the award of a contract. No Respondent shall submit a proposal onany contract for public work as defined in section 2 of P.L. 1963, c. 150 (N.J.S.A. 34:11-56.26)unless the Respondent is registered pursuant to that Act.b. Design ConsultantThe Design Consultant will act as a sub-consultant to the General Contractor. The DesignConsultant must have a valid DPMC classification and SDA prequalification rating of “unlimited”in the Architecture (P001) discipline. The Design Consultant must have in-house capability and64888-8184-7041, v. 5
DPMC classification and SDA prequalification or have DPMC classified and SDA prequalifiedsub-consultants for the following required disciplines (RFQ Proposals must identify firm(s)performing in these disciplines): Electrical Engineering (P002)HVAC Engineering (P003)Plumbing Engineering (P004)Structural Engineering (P007)The Design Consultant must have in-house capability or have sub-contractors for thefollowing disciplines (RFQ Proposals need not identify firm(s) performing these disciplines): Civil Engineering (P005)*Environmental Engineering (P011)*Building Commissioning (P019)**Fire/Life Safety **Information Technology/E-Rate **Audio/Visual**Acoustic ***Prequalification not required unless sub-consultant’s contract is in an amount equal to orgreater than 500,000.**Prequalification not required.Respondents must identify the specific individuals who will be involved as GeneralContractor and Design Consultant of the Design-Build Team, as well as the principal/senior officerwho will serve as the engagement leader. The individuals identified need to be the actualindividuals who will work on this Project. This information should be set forth on Form 1 whichis attached to this RFQ. Respondents should also attach to Form 1, an Organizational Chart.3. Resumes of Design-Build TeamRespondents must provide resumes for the individuals identified in Form 1. Thisinformation should be set forth in Forms 2A and 2B which are attached to this RFQ.4. Design-Build Team Experience – Case StudiesRespondents must submit at least three (3) but no more than six (6) Case Studies of projectscompleted within the past seven (7) years which describe the Design-Build Team’s generalrelevant experience with construction; illustrate the experience of the Design-Build Team on prior74888-8184-7041, v. 5
or current Design-Build projects including the size in square feet on such Design-Build projects;illustrate the experience of the Design-Build Team on school construction projects in New Jersey;and illustrate the experience of the Design-Build Team on projects similar to the type and scale ofthis Project. The Case Studies must concisely set forth the basic background information (i.e. datesand location), the scope of services provided and the results of said engagement. The Case Studiesmust also describe the effectiveness of the program, and the methodology used to measure sucheffectiveness. In addition, Respondents should include and identify information concerning thecurrent bonding capacity of the Design-Build Team; the current workload of the Design-BuildTeam; the professional liability insurance limits carried by the Design-Build Team; and theconstruction dollar value of the current backlog of the Design-Build Team. This informationshould be set forth on Forms 3A and 3B which are attached to this RFQ.5. Approach to Providing Required Scope of ServicesRespondents must explain in detail their specific approach to providing the services setforth in the Scope of Service. This information should be set forth on Form 4 which is attached tothis RFQ.6. Financial /Bond/Insurance InformationRespondents must submit an audited Financial Statement, prepared by an independentcertified accountant, covering the two most recent fiscal years, and it shall include, at a minimum,a balance sheet, income statement (i.e., profit/loss statement) and a cash flow statement and, if theFinancial Statements were prepared more than six (6) months prior to the issuance of this RFQ,the Respondent shall submit its most recent internal Financial Statements (i.e., balance sheet,income statement and cash flow statement or budget), with entries reflecting revenues andexpenditures from the date of the audited or reviewed Financial Statements, to the end of the mostrecent financial reporting period (i.e., the quarter or month preceding the issuance date of thisRFQ).Respondents must also submit a Letter as to the Respondent’s current bonding capacityfrom a surety company authorized and approved to operate in the State of New Jersey. A Lettermust also be submitted as to the Professional Liability limits carried by the Respondent and theDesign Consultant.7. Disclosure of Investment Activities in IranRespondents must submit a Disclosure of Investment Activities in Iran Form, pursuant toN.J.S.A. 52:32-58. (the “Act”). The Act requires Respondents to complete a Certification whichstates that the Respondent, its subsidiaries or affiliates, is not identified on a list created and84888-8184-7041, v. 5
maintained by the New Jersey Department of Treasury as a person or entity engaging in investmentactivities in Iran. Respondents should complete Form 5, which is attached to this RFQ.Respondents shall provide the HCIA with a completed Disclosure of Investment Activities in IranForm prior to the time a contract is awarded or authorized.8. Ownership Disclosure CertificateRespondents must submit an Ownership Disclosure Certificate, which is attached as Form6 to this RFQ.9. Non-Disclosure AffidavitRespondents must submit a Non-Disclosure Affidavit, which is attached as Form 7 to thisRFQ.10. Business Registration CertificateRespondents are to submit proof of valid business registration with the Division of Revenuein the Department of Treasury. A Business Registration Certificate will also be required of anynamed subcontractor and Key Design-Build Team Members. A Respondent shall provide theHCIA with the Business Registration Certificate of the Respondent and that of any namedsubcontractor and Key Design-Build Team Members, prior to the time a contract is awarded orauthorized. Respondents may obtain New Jersey Business Registration assistance by going online to .shtml, or by calling the New JerseyDepartment of Treasury at (609) 292-9292.11. Mandatory Affirmative Action ComplianceDuring the performance of the contract, the Respondent will be required to comply with theMandatory Affirmative Action Compliance requirements of N.J.S.A. 10:5-31 et seq. and N.J.A.C.17:27-1 et seq. as set forth in Forms 12, 13 and 14, which are attached to this RFQ, and shallcomplete each Form and return same as part of its submittal.12. Prevailing Wage Requirements/Project Labor AgreementThe construction component of the Project will be subject to New Jersey’s Prevailing WageAct, N.J.S.A. 34:11-56.25 et seq. Respondents shall be required to comply with the requirementsof the Act. Respondents shall also be required to execute a Project Labor Agreement with theHudson County Building and Construction Trades Council in a form to be provided as part of theRFP.94888-8184-7041, v. 5
13. Acknowledgement of AddendaRespondents must complete and submit the Acknowledgement of Addenda as part of thesubmission, which is attached as Form 9 to this RFQ.14. Checklist of DocumentsRespondents must complete and submit the Checklist of Documents as part of thesubmission, which is attached as Form 10 to this RFQ.15. Federal Non-Debarment CertificationRespondents must submit a Federal Non-Debarment Certification, which is attached asForm 15 to this RFQ. Respondents shall provide the HCIA with a completed Federal NonDebarment Certification prior to the time a contract is awarded or authorized.D.SUBMITTAL REQUIREMENTSDesign-Build Teams should submit written questions regarding the RFQ directly to theHCIA’s Special Counsel, Leslie G. London, Esq. at llondon@msbnj.com All written questionsmust be submitted to the HCIA’s Special Counsel by no later than 4:00 P.M. Eastern Time onApril 14, 2022 . The HCIA will not respond to any oral questions raised. All questions that havebeen presented to the HCIA’s Special Counsel, and the HCIA answers, will be providedelectronically by Addenda by the HCIA, by April 19, 2022, to each Design-Build Team thatrequested a copy of the RFQ.The Design-Build Team must submit an original and ten (10) copies, and oneelectronic/disk copy, of its Qualifications Proposal, which include the components set forth abovein Section C, by no later than 2:00 P.M. Eastern Time on May 19, 2022. The Respondent issolely responsible for all costs involved with the submission of the Qualifications Proposal. Theoriginal and copies of the Qualifications Proposal should be submitted to:HUDSON COUNTY IMPROVEMENT AUTHORITY830 BERGEN AVENUE - 9th FloorJERSEY CITY, NJ 07306ATTENTION: Norman M. Guerra, Chief Executive OfficerPROJECT: Construction of a new Bayonne Vocational High School104888-8184-7041, v. 5
IMPORTANT: Faxed Qualifications Proposals will not be accepted.Qualifications Proposals received after the above date and time will be returned unopened.E.EVALUATION PROCESS OF QUALIFICATIONS PROPOSALSEach Qualifications Proposal will be reviewed to determine responsiveness. Nonresponsive Qualifications Proposals will be rejected without evaluation. Responsive QualificationsProposals will be evaluated by the Selection Committee established for this purpose. Suchevaluation will be based upon the information provided by the Respondents in response to thisRFQ. The Selection Committee shall consist of three (3) HCIA members and two (2) SchoolDistrict members. The evaluation will be based upon the information provided by a Respondent inresponse to this RFQ, and any necessary verification thereof.The members of the Selection Committee will evaluate each Respondent’s QualificationsProposal, and may confer with each other regarding the content of the submissions before scoring,but each Selection Committee member will independently score each Qualifications Proposal inall of the evaluation categories described in this RFQ, in accordance with the evaluation criteriadescribed herein. Qualifications Proposals shall be evaluated in the following categories: Design-Build Team Strength and Capacity (maximum total points: 15):1. Firm(s) strength and history, number of years in business; number of FT employees (5points)2. Financial Strength, bonding capacity, income statement, balance sheet, etc. (5 points)3. Team’s capacity (5 points) Design-Build Team Competence and Experience (maximum total points: 35):1. Common experience between Team Members (5 points)2. Design-Build experience (10 points)3. Qualifications of key personnel (20 points) Design and Construction Management Experience (maximum total points: 50):1. School building experience (20 points)2. Ability to meet HCST’s program, design and construction quality standards (20points)3. LEED experience (10 points) Project profiles of similar nature and complexity (maximum total points: 20)All of the scores awarded by the Selection Committee members to a particularRespondent’s Qualifications Proposal will be added together to arrive at a Qualifications ProposalScore for each Respondent.114888-8184-7041, v. 5
F.REQUEST FOR PROPOSAL PROCESSThe number of Design-Build Teams that will be short listed and invited to submit proposalsthrough an RFP process, which will include Technical and Price Proposals, will be three (3).However, in the event that there are fewer than three (3) Respondents submitting responsive RFQProposals, the short list will consist of all firms submitting responsive RFQ Proposals.The requirements for the Technical and Price Proposals, as well as the evaluation criteria,will be defined in the RFP documents.The RFP will include Bridging Documents such as plans, elevations, systems descriptionsand narratives, performance specifications and other requirements for the Project. The BridgingDocuments shall have received the Department of Education’s Preliminary Approval. It shall bethe responsibility of the Design-Build Team to achieve Final Educational Adequacy Approvalwhich is a prerequisite for any construction permit by the Department of Community Affairs.The RFP will include the Design-Build Agreement that the selected Design-Builder willbe expected to execute without modification.The Design-Build Team’s RFP submission must include drawings, specifications,calculations, etc., as appropriate to demonstrate the Design-Build Team’s intended design of theProject.The Design-Build Team’s RFP submission must demonstrate how their conceptual designwill be capable of achieving USGBC LEED for Schools, Gold rating.The Design-Build Team’s RFP submission must include the proposed design/buildschedule, the lump sum/stipulated sum proposed, and any other information required by the RFP.The HCIA has no obligation to make an award and reserves the right to waive any nonmaterial defects, reject any or all Proposals in accordance with applicable law, and terminate theselection process at any time.Any Respondent or Key Member of the Design-Build Team who attempts to contact HCIAor School District officials (elected or appointed), including HCIA or School District Staff andSelection Committee members, in an effort to influence the selection process, shall beimmediately disqualified.124888-8184-7041, v. 5
G.CURRENT PROJECT SCHEDULEDATEA. RFQ PhaseRFQ Released and Advertised04/07/22Last Date for submission of QuestionsResponse to QuestionsRFQ Proposals DueCompletion of Review and Identification ofShort-List of Respondents to receive RFP04/14/2204/19/2205/19/2205/26/22B. RFP PhaseRFP IssuedPre-Proposal MeetingLast Date for submission of QuestionsResponse to QuestionsRFP Proposals DueEvaluation of RFP; Conduct Interviews/Completion of Review/Decision as to Successful RespondentC. SELECTION/AWARDNotice of Award to Design-BuilderReceipt of post-award information from Design-BuilderNotice To ProceedSubstantial Completion of Project134888-8184-7041, v. 1/01/2211/10/2211/15/2205/27/24
ATTACHMENT A – RESPONSE FORMS144888-8184-7041, v. 5
FORM 1NOTE: Please attach an Organizational Chart to this FormLIST OF DESIGN-BUILD TEAM MEMBERSThe members listed must be the members who will perform the work.DESIGN-BUILD TEAM MEMBER NAMEDESIGN-BUILD TEAM MEMBER TITLEFIRM NAME AND ADDRESSThe members identified must be the individuals who will perform the work.Also attach to this form an Organizational Chart(This form should be photocopied as necessary)154888-8184-7041, v. 5
FORM 2ADESIGN-BUILD TEAM MEMBER RESUME (GENERAL CONTRACTOR)(This form should be photocopied as necessary)TEAM MEMBER NAME:YEARS OF EXPERIENCE:YEARS WITH FIRM:TECHNICAL SPECIALTIES:PROFESSIONAL HISTORY:EDUCATION:PROFESSIONAL REGISTRATIONS & AFFILIATIONS:REPRESENTATIVE PROJECT EXPERIENCE & QUALIFICATIONS (Describe experience on projects of similar size, cost,complexity and identify role performed on each (i.e. project manager, safety inspector, etc. Note particularly experienceworking with subcontractors identified for this project.)):164888-8184-7041, v. 5
FORM 2BDESIGN-BUILD TEAM MEMBER RESUME (DESIGN CONSULTANT)(This form should be photocopied as necessary)TEAM MEMBER NAME:YEARS OF EXPERIENCE:YEARS WITH FIRM:TECHNICAL SPECIALTIES:PROFESSIONAL HISTORY:EDUCATION:PROFESSIONAL REGISTRATIONS & AFFILIATIONS:REPRESENTATIVE PROJECT EXPERIENCE & QUALIFICATIONS (Describe experience on projects of similar size, cost,complexity and identify role performed on each (i.e. project manager, safety inspector, etc. Note particularly experienceworking with subcontractors identified for this project.)):174888-8184-7041, v. 5
FORM 3AGENERAL CONTRACTOR’S EXPERIENCE(Submit at least three (3), but no more than six (6). At least two (2) case studies should be publicsector projects. This form should be photocopied as necessary.)CASE STUDY #PROJECT NAME:PROJECT ADDRESS:CONTACT NAME & TITLE FOR OWNER’S REPRESENTATIVE: CONTACT PHONE NUMBER:PROJECT MANAGER:PROJECT SUPERINTENDENT:PROJECT SAFETY COORDINATOR/INSPECTOR:PROJECT QUALITY ASSURANCE/QUALITY CONTROLCOORDINATOR OR INSPECTOR:PUBLIC SECTOR:PRIVATESECTOR:PROJECT COST:START DATE:END DATE:SUBCONTRACTOR INFORMATION (Please provide company name):PLUMBING:ELECTRICAL:HVAC:STRUCTURAL STEEL:184888-8184-7041, v. 5
GENERAL CONTRACTOR’S EXPERIENCE (cont’d)Describe the effectiveness of project, and the methodology used to measure such effectiveness – on-timedelivery, successful completion of project, effective management of costs; also identify size in square feetprior or current design-build projects:194888-8184-7041, v. 5
GENERAL CONTRACTOR’S EXPERIENCE (cont’d)SCOPE OF WORK (Describe the project and indicate why this case study is comparable to the projectbeing bid, in terms of cost, size in square feet & complexity.):204888-8184-7041, v. 5
FORM 3BDESIGN CONSULTANT’S EXPERIENCE(Submit at least three (3), but no more than six (6). At least two (2) case studies should be publicsector projects. This form should be photocopied as necessary.)CASE STUDY #PROJECT NAME:PROJECT ADDRESS:CONTACT NAME & TITLE FOR OWNER’S REPRESENTATIVE: CONTACT PHONE NUMBER:PROJECT MANAGER:PROJECT SUPERINTENDENT:PROJECT SAFETY COORDINATOR/INSPECTOR:PROJECT QUALITY ASSURANCE/QUALITY CONTROLCOORDINATOR OR INSPECTOR:PUBLIC SECTOR:PRIVATESECTOR:PROJECT COST:START DATE:END DATE:SUBCONTRACTOR INFORMATION (Please provide company name):PLUMBING:ELECTRICAL:HVAC:STRUCTURAL STEEL:214888-8184-7041, v. 5
DESIGN CONSULTANT’S EXPERIENCE (cont’d)Describe the effectiveness of project, and the methodology used to measure such effectiveness – on-timedelivery, successful completion of project, effective management of costs:224888-8184-7041, v. 5
DESIGN CONSULTANT’S EXPERIENCE (cont’d)SCOPE OF WORK (Describe the project and indicate why this case study is comparable to the projectbeing bid, in terms of cost, size in square feet & complexity.):234888-8184-7041, v. 5
FORM 4RESPONDENT’S OVERALL APPROACH TO PROVIDING THE SERVICESREQUIRED IN THE SCOPE OF SERVICESIndicate approach and methodology for executing the Project addressing relevant topics as indicated in the RFQ.244888-8184-7041, v. 5
FORM 5DISCLOSURE OF INVESTMENT ACTIVITIES IN IRAN FORMSTATE OF NEW JERSEYDEPARTMENT OF THE TREASURY - DIVISION OF PURCHASE AND PROPERTY33 WEST STATE STREET, P.O. BOX 230 TRENTON, NEW JERSEY 08625-0230BID S
2. List of Design-Build Team Members - Form 1 3. Resumes of Design-Build Team Members - Forms 2A and 2B 4. Design-Build Team Experience - Case Studies - Forms 3A and 3B 5. Approach to Providing the Required Scope of Services - Form 4 6. Disclosure of Investment Activities in Iran - Form 5 7. Ownership Disclosure Certificate - Form 6 8.






