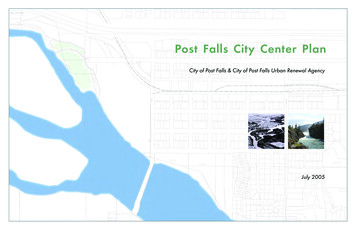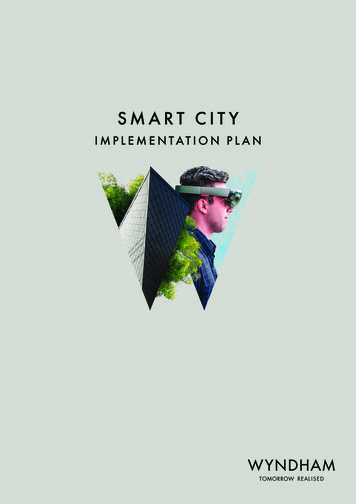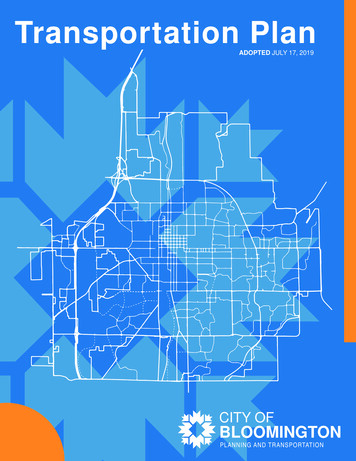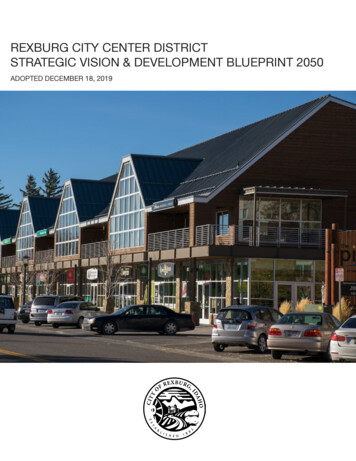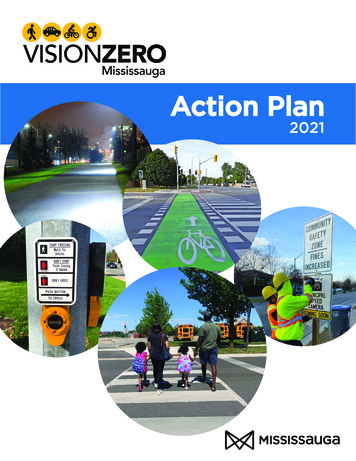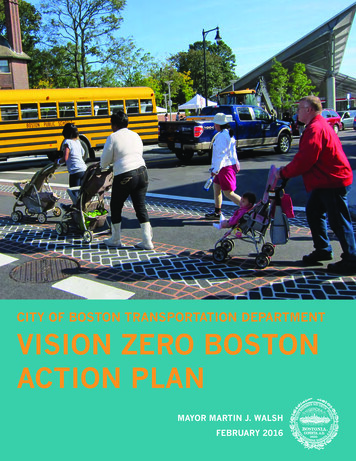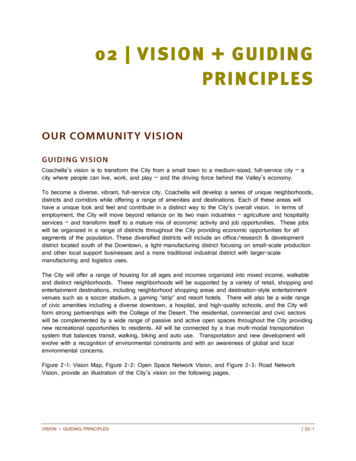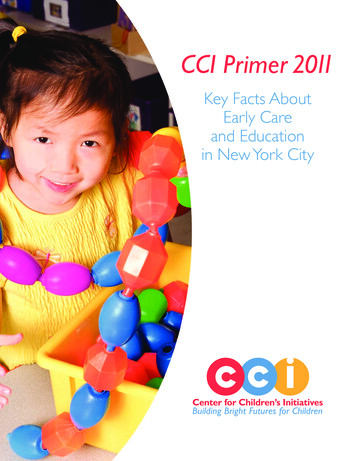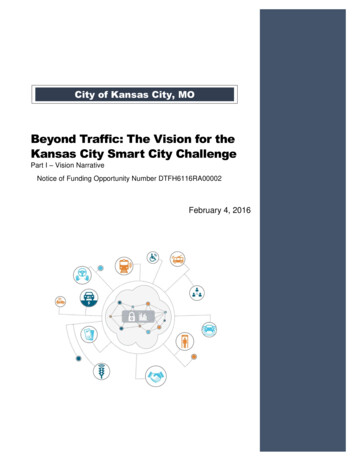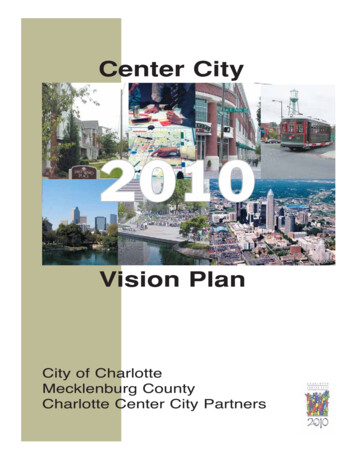
Transcription
Center City2010Vision PlanCity of CharlotteMecklenburg CountyCharlotte Center City PartnersAdopted by:Charlotte City CouncilMecklenburg CountyBoard of CommissionersMay 8 and 9, 2000
Center City2010Vision PlanTable of ContentsContentsOverviewCenter City TodayWhy is Center City Important?49Planning OverviewPurpose of the 2010 Plan12The ContextA Brief Development HistoryCharlotte’s Planning LegacyExisting Conditions141618The VisionVision StatementDefining Memorable for CharlotteDefining Memorable for 2010: The Guiding Principles232526The Center City 201 0 PlanCenter201Land Use, Growth and City FormOpen Space, Parks and RecreationTransportation, Streets and ParkingCatalyst ProjectsNeighborhood Plans3046567488Conclusion98
OverviewOverervieviewCenter City TodayWhy createa plan forCenter City?Traditionally, cities prepare downtown master plans tocreate enthusiasm or to inspire civic pride. Most often,these communities are in trouble and need to spark someinterest in their city’s economic vitality. After a short walkaround Center City, it is clear that Charlotte does not faceany of these challenges.Near the Square, places like the Library, Discovery Place,the Blumenthal Center for the Performing Arts and theMint Museum for Craft Design host thousands of downtown visitors. Whether the end product is a skyscraper orsomeone’s home, new construction starts are a regularevent throughout Center City. Several Fortune 500 companies have located their headquarters here. Groups ofcitizens organize to raise money, create design and rallysupport to build a sports arena, an aquarium or a trolley,just to name a few.So why create a plan for Center City? Precisely becausethere is so much happening. This explosion of activityholds tremendous potential. It can either catapult Charlotte to one of the world’s great cities, or it can destroy it. Agood, solid, visionary downtown master plan will help makethe difference.This document represents a collective effort of Charlotteresidents, government staff, developers, landowners,public officials and national planning experts. Together,we have created a 2010 Vision Plan to guide Center City’sfuture on several levels -- on a global scale, as an economiccenter, and as a series of neighborhoods for people to live,work, learn and visit.4
Charlotte’s Center City (1999)Understanding the strengths and opportunities that generateexcitement and interest in Charlotte’s downtown is a necessaryfirst step in guiding Center City’s future. But what challengesare caused by rapid growth and development? How couldongoing initiatives possibly threaten Center City’s potential?StrengthsDowntown corporate presence and involvement. Whileother communities have watched their downtowns strugglebecause of “corporate flight,” Charlotte’s main street is thehome of national corporations like Duke Energy, First Unionand Bank of America. These Fortune 500 companies havecreated one of the country’s most concentrated and powerfulbusiness districts.The commitment of these corporations extends beyond theiroffice doors. Projects like the renovation of Tryon Center forartists’ space, the construction of Bank of America’s GatewayVillage and the proposed First Union Commons demonstratethe willingness of Charlotte’s business community to have apermanent and measurable impact on Center City’s social andcivic fabric, as well as its economy.Reemerging residential communities. In addition to itsrole as a commercial center, Center City is quickly becoming apopular place to live. A recent infusion of for-sale and rentalhousing has created a new level of confidence in the marketplace, thus paving the way for future market-rate residentialdevelopment throughout Center City. Luxury condominiumunits are sold out before buildings are completed, demonstrating an interest in an urban living alternative and the desire toFigure 1: Renovated by Bank ofAmerica as the Tryon Center for theVisual Art, this former church buildingdemonstrates the corporatecommitment to Center City.5
Figure 2: Over 160 concernedcitizens participat ed in the fir st 2010Plan Community Workshop.Figure 3: Discovery Place is aregional attraction located in the heartof Center City. In addition to the KellyPlanetarium, this science museumfeatures the largest movie screen inthe Carolinas, the Charlotte ObserverOMNIMAX.live close to work. Housing in Center City is expected to increase by over 140% to total over 10,000 units by the year2010.Community interest in promopromoomotingCenterCity. Duringinterestting Center Cityrecent years, many Charlotteans have recommitted themselvesto downtown. Local residents are actively participating incitywide discussions about transit alternatives, arena locationsand the need for a downtown park. Their involvement extendsbeyond talking, as task forces, feasibility studies and fundraising campaigns are created to sponsor civic-oriented development in Center City, such as the vintage trolley. Governmentand community-sponsored initiatives, such as the Chamber ofCommerce’s Advantage Carolina, the City and County’s 2025Transit/Land Use Plan and this 2010 Vision Plan, have recognized the importance of preparing for the downtown’s future.Center City’s regional focusfocus. The Piedmont region hassupported Charlotte’s downtown as its core. Across the country, other communities have located sports arenas, museumsand major government buildings in their suburbs and created“us versus them” competition for new facilities. Conversely,Center City has or will become the home of numerous regional,one-of-a-kind facilities. For this reason, people throughoutMecklenburg County and far beyond have a sense of ownership and belonging in Center City.6
ChallengesLack of financing opportunities to spur developmentdevelopment.Incentive packages to entice new development to Center Cityhave not been formally implemented. Because thedowntown’s economic vitality is currently supported by privateinvestments, the need for federal subsidies, tax relief andregulatory assistance in Center City seems unnecessary. However, without assistance programs to promote desired development, the market -- and not the community’s objectives -- willbe the sole determinant of downtown’s future growth.Tendency ttoo use suburban patterns fforor urban depatternsdevv elopment. Charlotte continues to walk the line between becoming a metropolitan city and remaining a large town. Density fornew construction in the First Ward is lower than expected in atypical urban condition. The New Arena Committee’s initialcriteria for the proposed arena site included generous parkspace around the building, rather than embracing nearbybuildings and the downtown streets. Along Tryon, College andChurch Streets, most development continues as a series ofoffice buildings with adjacent parking structures. Thesepatterns have tremendous potential to limit Center City’sability to become a memorable urban place.Need for “workforce” housing downtowndowntown. While theCenter City residential market grows, so do housing costs.Downtown land values have created a market that necessitateshigh rents and purchase prices. A vibrant downtown needs amix of people to generate activity during an 18-hour day.Creating opportunities for a variety of housing types and arange of housing costs will contribute to a diverse and moreinteresting Center City.Figure 4: An office tower with anadjacent parking garage is a suburbandevelopment model that has beenduplicated often in Center City.7
Center City is important because it servesas the heart of Charlotte, MecklenburgCounty and the Piedmont region.OpportunitiesStrong commercial and residential markets. CB Richard Ellis’ third quarter report for 1999 stated, “We see theoffice market in Charlotte remaining stable well into the year2000.” In addition to a strong real estate market that is fueledby the presence of large corporations, Center City’s growth alsobenefits from construction costs below the national average.As previously stated, the downtown market for townhouse andmulti-family residential development has been proven and isexpected to remain strong over the next several years.Figure 5: New residentialconstruction along Graham Street inthe Fourth Ward is representative ofCenter City’s growing housing market.Public iner Citytably transit andinvvestments in CentCenterCity,, nonotablyparks. Recently, voters overwhelmingly approved a half-centparks.sales tax increase to invest in the city’s future transit plans.During the past three years, over 500 million has been earmarked for open space improvements throughout the community. These initiatives demonstrate the public’s recognition ofand willingness to fund efforts related to quality of life issuesand memorable urban design projects.ThreatsProposed additional rail lines and trains. As NorfolkProposedSouthern and CSX consider their future needs in the City ofCharlotte, the impact of rail line expansion, train station design, and an increased number of trains raise concerns. Theeffect of these proposed changes will be difficult to calculateuntil detailed plans are known. The potential severing ofWesley Heights, Third Ward, Elmwood Cemetery and Greenvillewill require the careful monitoring of each issue mentionedabove.8
Common goals fforor large-scale dedevv elopment. Currently,Charlotte is experiencing a tremendous boom in developmentactivity. Projects ranging from new residential development toconstruction of professional athletic facilities are under consideration in Center City. These developments should proceedwith regard for one another and with the intention of sharingresources, including infrastructure and costs. A comprehensive direction for Center City’s future is critical at this time.The 2010 Vision Plan is the beginning of this effort.Figure 6: Center City should serveas the location for proposed one-of-akind, large-scale developmentsincluding an arena, a baseballstadium, a downtown park and anAmtrak Station.Why Is Center City Important?Historically, the success of the suburbs inevitably leads toquestions about the importance of the downtown. As theircommunities become more independent, identifiable andinsular, suburban residents often contest the expenditure ofboth time and effort to maintain a healthy center city. It iscritical that these neighborhoods understand how closely theirprosperity and the city’s tax base are tied to the future of thecore.Center City is important because it serves as the heart ofCharlotte, Mecklenburg County and the Piedmont region.Throughout this area, the downtown provides an unusualfunction: it belongs to everyone, regardless of where one livesor works. Center City is a symbolic, cultural and recreationalextension of each community in the region.In his book, Cities on the Rebound: A Vision for UrbanAmerica, William H. Hudnut remarks, “Cities die from theinside out. They are saved the same way.” The support ofpeople throughout the Piedmont region will play a significantFigure 77:: The connection betweenCharlotte’s suburbs and Center City isa lifeline: each one is dependent onthe other.9
Figure 8: The Blumenthal Center forthe Performing Arts is an attraction forthe Central Carolinas. Its locationsupports Center City’s role as aregional downtown.role in Center City’s success. Municipalities throughout thisarea must understand how closely the downtown’s future islinked to their own.As the urban focus of the region, Center City must continue topursue the following actions: Serve as the symbolic focus of Charlotte andMecklenburg CountyMecklenburgCounty. The Chamber of Commerce’snewly completed ten-year strategic plan, “Advantage Carolina,” lists as a primary goal for the next decade the need tocreate an image for Charlotte. The key to the region’sidentity will be found in Center City. Encourage centralized density that discouragesdecentralized sprawl and development of ruralland. Center City should provide office space and housingunits as well as recreation and educational opportunities ina compact environment. Downtown development shouldalleviate the spread of single-level, sprawling constructioninto its suburbs. Focus the urban density required to function as acentral node for transit destinations and connections. Every viable transit system extends from a denselypopulated core; Center City must provide this focus forCharlotte and beyond. As traffic congestion becomes agreater concern for the residents of the region, the interestin and demand for mass transit alternatives grow. CenterCity needs to serve as the heart of the region’s bus andrapid transit network, offering points of service to thesurrounding communities.10
Support unique uses and activities, such as a conv ention centerts and sports, thatperff orming arartssports,centerer,, perserve the region. Center City belongs to the region.Facilities constructed there do not serve just the downtowncommunity but people throughout the central Carolinas. Asthe home of these resources, Center City’s future should bea source of concern and interest throughout the Piedmontregion. Provide a laboratory for inventing Charlotte’stwenty-first century architecture. Center City shouldhouse the region’s unique facilities and represent Charlotteto the world. Therefore, its architecture has the potential tomake a significant statement about the community and aconsiderable contribution to American architectural history.As Boston represents the late 1800s and Chicago symbolizes the early 1900s, Center City should endeavor to boastthe nation’s finest twenty-first century buildings. Offer urban living opportunities for Charlotte’scitizens. As the success of recent home sales in CenterCity illustrates, a market for urban lifestyles exists in Charlotte. Now that the community has embraced multi-familyhousing and mass transit as an attractive living condition,the next task is to offer a wider range of Center City rents, avariety of transit choices, an increased selection of culturalactivities. Combining the single-family home opportunitiesof the suburbs with Center City’s multi-family and loftoptions, Charlotte can begin to offer alternatives to residents whether they are students, laborers, professionals,families or empty-nesters.11
PlanningOverviewOverervieviewPurpose of the2010 PlanPreparing a plan for this city is an incredible opportunity, anexciting challenge and an enormous responsibility. Why?Because Charlotte turns big ideas into reality. Examine thecity’s master plans from previous decades. The number ofconcepts that were built or implemented is impressive.With the amount of development interest and activity in CenterCity, the next ten years are critical. The decisions made aboutdowntown today will impact many generations. A responsibleand comprehensive approach to the next decade can producean extraordinary Center City. To achieve this goal, the 2010Vision Plan offers a moment to pause and set a determinedand visionary path for the future.201 0 Planning Process201ProcessA Plan By the People From the beginning, the 2010People Vision Plan has belonged to the people of Charlotte as aproduct of their needs, ideas and creativity. Three communityworkshops took place in 1999 and were supplemented withnewspaper articles, radio interviews, cable television programs,and “man on the street” conversations. These events attempted to gather as many opinions as possible.Researesearcc h. Two studies from 1997 determined and evaluatedresidents’ opinions on issues facing Center City: The UrbanInstitute’s Report on Focus Groups and a Survey of CharlotteObserver Readers, conducted by KPC Research.These documents confirmed a commitment by the people ofCharlotte to create a vibrant Center City. Responses revealed aclear desire to have a city to showcase to visitors, one withhigh-quality design, public art and downtown shopping oppor12
Figure 9: Residents, visitors anddowntown employees asked questionsof the 2010 Plan’s consultant teamduring a sidewalk workshop in theSquare.tunities. Survey participants assigned great importance to thecity’s dedication to downtown civic uses, such as the libraryand churches.Community WorkshopsWorkshops. The preliminary results of thesetwo studies formed the basis for the 2010 Vision Plan’s threecommunity workshops. Over 700 participants attended publicmeetings between March and October 1999. At each event,community members advanced the goals of the 2010 VisionPlan by providing their opinions about Charlotte’s future.Throughout the participation process, the public encouragedthe consultant team to seek bold solutions and to provide arealistic blueprint for the next decade.Figures 10 and 11: During the first2010 Vision Plan CommunityWorkshop, citizens completedexercises around game boards toexpress their ideas, concerns andhopes for Center City.For the final community workshop, participants were asked toprioritize and express their willingness to commit public resources to the elements of the 2010 Vision Plan. Through theirquestions and suggestions, the community greatly influencedthe content of this document.Meetings with Multi-Agency Representatives. City andCounty public agencies contributed practical experience andcreative solutions to the 2010 Vision Plan. Numerous government staff meetings were dedicated to ensuring that new ideascould be implemented. Their advice ranged from recommending concepts and challenging policy statements to suggestingchanges within their own departments to support thedocument’s goals.Stakeholder Guidance. Over 50 stakeholder groups, including major employers, landowners, and citizen organizationswere consulted as the plan took shape. Their independent,ongoing planning efforts were evaluated and, when appropriate, incorporated into the 2010 Vision Plan.13
The ContextA BriefDevelopmentHistoryUnlike most American cities, Charlotte was not founded as aport, at the intersection of railroad lines or around atraveler’s stop along a cross-country road. In his book,Sorting Out the New South City, historian Thomas W.Hanchett observes, “During the 1870s-1920s, Charlottetransformed itself from a rural courthouse village into thetrading and financial hub for America’s premier textilemanufacturing region.” As a result of this metamorphosis,Charlotte’s population grew from 4,000 people in 1870 to40,000 in 1920.From these early days, Trade and Tryon Streets establishedCharlotte’s “ground zero.” The city’s conversion from anagrarian community to an industrial center began with theestablishment of cotton mills, notably Atherton Mill. Theintroduction of local railroad lines throughout the Piedmontregion served as a starting point for Charlotte’s early twentieth-century role as a distribution center.During the 1920s, modern highways were paved acrossMecklenburg County under the state’s “Good Roads Program.” As new access routes increased nearby land values,farmers sold their property for subdivision and development. Suburban development in Charlotte was furtheraccelerated by the return of GIs from World War II. Theopening of Independence Boulevard in 1947 created agateway into Center City from the suburbs.Figure 12: As depicted in thisphotograph from the Center CityCharlotte Urban Design Plan, theSquare supported transit and carsalong busy 1950s streets.14Urban renewal programs of the 1960s and 1970s had adramatic impact on the physical and social structure ofCenter City. Almost 1,500 buildings, including homes,stores, offices and civic facilities, were demolished to makeway for new construction. Second Ward’s Brooklyn neighborhood was demolished with few buildings remaining.
Figure 13: During the first quarterof the 20th centur y, Charlotte’sdowntown was the center ofcommercial activity in the region.First Ward’s Earle Village was built as a response to criticismthat the city had erased downtown living opportunities for itslower income residents.The perception of Center City housing started to change in the1970s. Spared from the urban renewal practices of previousdecades, the Fourth Ward provided an ideal location for rootinga solid downtown neighborhood. With single-family, historichomes organized along an urban grid, the Fourth Ward offereda quality housing alternative to suburban life.Figure 14: In the 1960s, Trade14:Street’s commercial activity continueddespite urban renewal practices inother areas of the city (historic photos:Center City Charlotte Urban DesignPlan).In the 1980s, the city’s population grew for two primary reasons. Corporate expansions and employee relocations focusednational attention on Charlotte’s positive business environment. Concurrently, families and individuals across the countrybecame increasingly aware of the city’s favorable climate, cando spirit and affordable living opportunities. As the headquarters for five Fortune 500 companies, Charlotte became synonymous with prosperity.A Regional Context for Charlotte. With a population ofjust over one-half million people, Charlotte is the largest city ofthe fifth largest urban region in the United States. The centerof the Piedmont, Center City is the downtown for this largecommunity. Similar to Chicago, Houston and Miami, Charlotteoffers the unique activities of a metropolitan area to its regionalpopulation. The city’s museums, the convention center, an NFLfootball stadium, and a performing arts center fulfill this role.Charlotte clearly serves as the region’s business core as well.Strongly supported by banking, the city is the second largestfinancial center in the nation with over 837 billion in assets.Bank of America and First Union Corporation are among theareas’ top employers, together employing approximatelyFigure 15: An employer ofapproximately 20,000 people, theCharlotte/Douglas InternationalAirport is one of the city’s principalgateways and major points of arrival.15
30,000 residents from the region. These two institutionsare ranked as the nation’s first and fourth largest commercial banks, respectively.Figure 16: Tryon’s streetscape16:improvement program was a legacy ofthe 1980 RTKL Plan.orldwide. Charlotte’sTransportation Connections WransportationConnections Worldwide.status as a major American city has been secured by itslinks to worldwide transportation. The small municipalfacility that opened in 1935 is known today as Charlotte/Douglas International Airport. As a point of arrival for overtwenty million passengers annually, the airport managesan average of 500 daily departures to over 160 cities. Inaddition to its role as the center of the nation’s largestconsolidated rail, Charlotte is home to almost 300 truckingcompanies, including nine of the country’s top ten operations (Charlotte Chamber of Commerce, 1999).Charlotte also provides the Piedmont region’s educationalhub. Within the city, colleges and universities offer highereducational opportunities to over 60,000 students.Charlotte’s Planning LegacyCharlotte has exercised progressive planning practices forforty years. Beginning with the Odell Plan in 1966, theCenter City has been a laboratory for innovative design anddevelopment strategies.1966: The Odell Plan. During the mid-1960s, Charlottewas essentially a large town. The city’s population was lessthan half of today’s total; Tryon was a bustling, retail mainstreet; and Second Ward included a predominantly AfricanAmerican community known as Brooklyn. Under the first16
Figure 17: The site for Ericsson17Stadium was proposed as part of theCenter City Charlotte Urban DesignPlan in 1990.master plan for Center City, Odell recommended wider streets, the removal of on-street parkingand a convention center. While stating a recommitment to Independence Square at the cornerof Trade and Tryon, the plan also encouraged the replacement of “blighted conditions” throughout the city with high-rise apartments, government buildings and commercial facilities.1980: The RTKL Plan. By 1980, Charlotte’s skyline was starting to reflect the success of itscentral business district. With RTKL’s direction, a new plan was created to encourage downtownuses that complemented the office towers, specifically residential units and cultural facilities.This document also planned for a Center City where people would live, work, learn and play.Tryon Street’s streetscape transformation was recommended in the RTKL Plan. This bold improvement project is noted today for creating one of the most pedestrian-friendly environmentsin Center City.1990: The Charlotte Center City Urban Design Plan. The Charlotte Center City UrbanDesign Plan identified the need to provide a sense of place and security while encouraging thecity to think regionally about transit. The plan confirmed a site for a football stadium and anticipated greater density in residential construction. The report also challenged the basic conceptof downtown’s boundaries, suggesting an extension of the Center City beyond the 277 freewayloop.Current Planning Efts in Center CityEffforortsCenterCity. As local landowners have pursued independentplanning efforts for pieces of Center City, the need for a comprehensive plan has become acute.Possible development alternatives for approximately eight blocks to the east of North TryonStreet have been explored. At the other end of Center City, First Union is preparing to build anoffice building and “campus” along South Tryon Street. Plans to construct a courthouse haveinitiated comprehensive plans in the Government District by Mecklenburg County. Based on itscommitment and investment in Gateway Village, Bank of America continues to demonstrate avested interest in West Trade Street. The trolley corridor plan recognized the immediate need toconnect the South End’s entertainment district, the Wilmore and Dilworth’s residential communities and Center City’s commercial core. Community excitement over this initial phase hasgenerated interest in expanding trolley lines to additional neighborhoods.17
Figure 18: Boundaries for the 201018:Vision Plan’s scope of work extendedbeyond the I-277 Freeway Loop.Existing ConditionsBoundary DefinitionContinuing the efforts of the Charlotte Center City UrbanDesign Plan, the boundaries for the 2010 Vision Plan weredrawn outside of the freeway loop. As downtown grows,adjacent neighborhoods will be greatly affected, and theperception of what constitutes “Center City” will change.Additionally, the approach of the five major corridors (Elizabeth Avenue, Independence Boulevard, South Boulevard,West Trade Street and North Tryon Street) will be addressedas part of this effort.DemographicsCenter City’s residents reflect typical demographic characteristics of a mid-sized urban downtown. Of the nearly6,000 people who reside in Center City, 60% are marriedwith an average household income of 33,432. Figures for1999 indicate that of approximately 2,800 households, only5% record median household incomes of over 100,000(CACI Marketing Services, 1999). Downtown residents tendto be white-collar professionals or clerical/service workers.Currently, Center City has few middle-income households.Figure 19: In recent years, officeshave dominated Center City’s land use.Land UseCenter City’s land use patterns are evolving. The distinctions of the current model – office on Tryon Street; residential in First, Third and Fourth Wards; government buildingsin Second Ward – are becoming less clear as mixed-usedevelopment occurs.Office core. As the dominant land use, office spaceaccounts for nearly 10 million square feet of built area inCenter City (Karnes Research, Charlotte Office Report).Looking toward the future, an additional three millionsquare feet are under construction or proposed. Currently,18
Figure 20: Stores inside theOverstreet Mall do not encouragesidewalk activity -- a necessarycomponent of a vibrant city.almost 60% of Charlotte’s total office space is housed in sevenCenter City buildings.Tryon Street remains the primary address for new office construction, as evidenced by the size and location of the new 1.3million square foot Three First Union building on South Tryonand the 820,000 square foot Hearst Tower on North Tryon.Urban patterns have established a skyscraper Central BusinessDistrict in the middle of Center City. As space becomes scarcealong Tryon Street, recent trends indicate a movement to asecondary address – Trade Street.New office towers under construction are often 100% preleased. While the vacancy rate for downtown office spacehovers between 3 - 6%, the need for space, especially inincrements of 100,000 square feet or less, grows. Officebuilding renovations, such as the BB&T Building and theformer Montaldo’s department store, demonstrate an innovative solution to minimizing construction costs and maximizinglocation. The market has started to answer this demand withthe conversion of warehouses in West Morehead and theSouth End.Internalized retail. Center City, though lacking a focusedInternalizedretail.shopping district, still has substantial retail space with developments like Founder’s Hall, which anchors the OverstreetMall of approximately 100 stores and eating establishments.Additional concentrated shopping opportunities at Ivey’s, LattaArcade and the Transportation Center contribute to CenterCity’s 237,000 square feet of total retail. Containing specialtystores and national chains as well as food and beverageestablishments, most Center City retail complexes resemblesuburban models with enclosed interior courtyards and fewstreet-level locations.19
Center City neighborhood retail is an emerging and largelyuntapped market. In support of Center City’s growing residential population, Reid’s Fine Foods opened a downtown gourmet grocery in 1998. But city residents desire additional, fullservice grocery stores. Already high, the need for basic services– pharmacies, dry cleaners and service stations – is increasingfor those who live and work downtown.Residential development. Charlott
Commerce's Advantage Carolina, the City and County's 2025 Transit/Land Use Plan and this 2010 Vision Plan, have recog-nized the importance of preparing for the downtown's future. Center City's regional focusCenter City's regional focus. The Piedmont region has supported Charlotte's downtown as its core. Across the coun-
