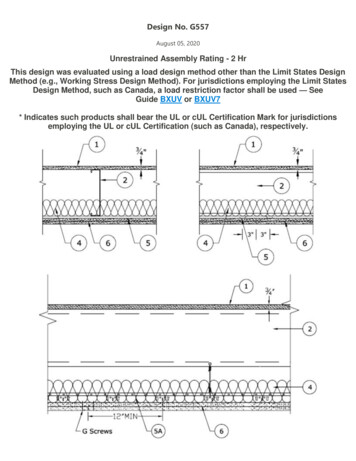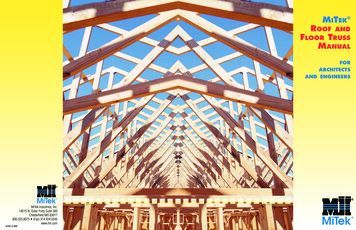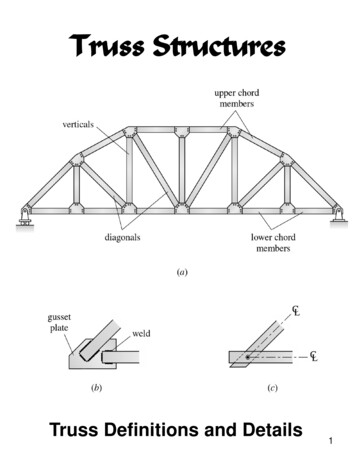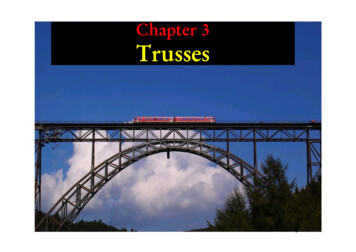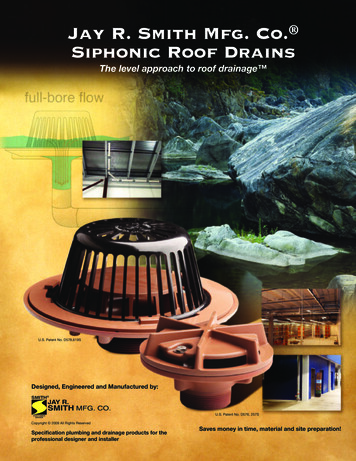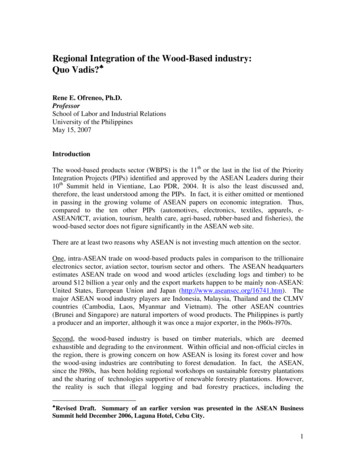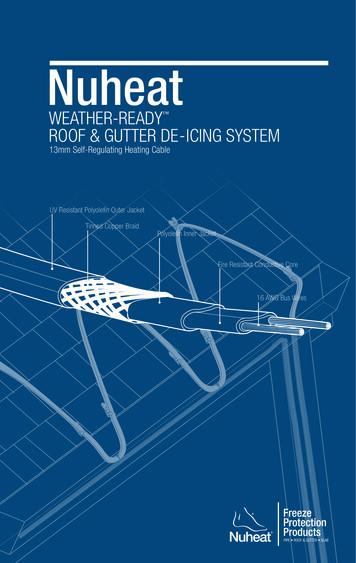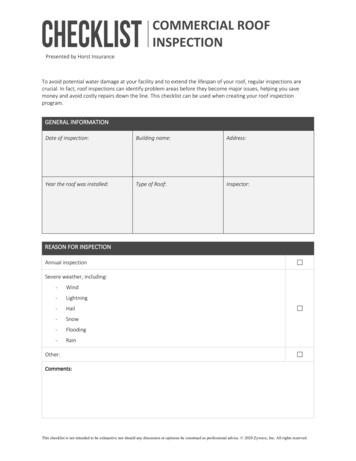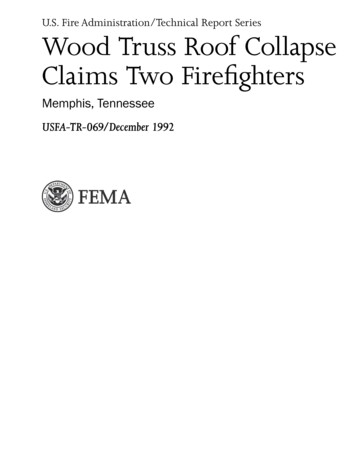
Transcription
U.S. Fire Administration/Technical Report SeriesWood Truss Roof CollapseClaims Two FirefightersMemphis, TennesseeUSFA-TR-069/December 1992
U.S. Fire Administration Fire Investigations ProgramThe U.S. Fire Administration develops reports on selected major fires throughout the country.The fires usually involve multiple deaths or a large loss of property. But the primary criterionfor deciding to do a report is whether it will result in significant “lessons learned.” In somecases these lessons bring to light new knowledge about fire--the effect of building construction orcontents, human behavior in fire, etc. In other cases, the lessons are not new but are serious enoughto highlight once again, with yet another fire tragedy report. In some cases, special reports are developed to discuss events, drills, or new technologies which are of interest to the fire service.The reports are sent to fire magazines and are distributed at National and Regional fire meetings. TheInternational Association of Fire Chiefs assists the USFA in disseminating the findings throughout thefire service. On a continuing basis the reports are available on request from the USFA; announcements of their availability are published widely in fire journals and newsletters.This body of work provides detailed information on the nature of the fire problem for policymakerswho must decide on allocations of resources between fire and other pressing problems, and withinthe fire service to improve codes and code enforcement, training, public fire education, buildingtechnology, and other related areas.The Fire Administration, which has no regulatory authority, sends an experienced fire investigatorinto a community after a major incident only after having conferred with the local fire authoritiesto insure that the assistance and presence of the USFA would be supportive and would in no wayinterfere with any review of the incident they are themselves conducting. The intent is not to arriveduring the event or even immediately after, but rather after the dust settles, so that a complete andobjective review of all the important aspects of the incident can be made. Local authorities reviewthe USFA’s report while it is in draft. The USFA investigator or team is available to local authoritiesshould they wish to request technical assistance for their own investigation.This report and its recommendations were developed by USFA and by TriData Corporation, Arlington,Virginia, its staff and consultants, who are under contract to assist the USFA in carrying out the FireReports Program.The USFA greatly appreciates the cooperation and assistance received from Director Charles E. Smith,Fire Marshal Hubert D. Crossnine, Captain Jeff Pickett, Safety Officer Joe Caldwell, and other members of the Memphis Fire Department.For additional copies of this report write to the U.S. Fire Administration, 16825 South Seton Avenue,Emmitsburg, Maryland 21727. The report is available on the Administration’s Web site at http://www.usfa.dhs.gov/
Wood Truss Roof CollapseClaims Two FirefightersMemphis, TennesseeInvestigated by: J. Gordon RoutleyThis is Report 069 of the Major Fires Investigation Project conductedby TriData Corporation under contract EMW-90-C-3338 to the UnitedStates Fire Administration, Federal Emergency Management Agency.Department of Homeland SecurityUnited States Fire AdministrationNational Fire Data Center
U.S. Fire AdministrationMission StatementAs an entity of the Department of HomelandSecurity, the mission of the USFA is to reduce life and economic losses due to fireand related emergencies, through leadership, advocacy, coordination, and support.We serve the Nation independently, in coordination with other Federal agencies,and in partnership with fire protection andemergency service communities. With acommitment to excellence, we provide public education, training, technology, and datainitiatives.
TAble oF ConTenTSOVERVIEW . . . . . . . . . . . . . . . . . . . . . . . . . . . . . . . . . . . . . . . . . . . . . . . . . . . . . . . . . . . . . . . . . . 1SUMMARY OF KEY ISSUES. . . . . . . . . . . . . . . . . . . . . . . . . . . . . . . . . . . . . . . . . . . . . . . . . . . . . . 2THE BUILDING. . . . . . . . . . . . . . . . . . . . . . . . . . . . . . . . . . . . . . . . . . . . . . . . . . . . . . . . . . . . . . . 2IGNITION. . . . . . . . . . . . . . . . . . . . . . . . . . . . . . . . . . . . . . . . . . . . . . . . . . . . . . . . . . . . . . . . . . . 6FIRE DEPARTMENT RESPONSE . . . . . . . . . . . . . . . . . . . . . . . . . . . . . . . . . . . . . . . . . . . . . . . . . . 6FIRE SUPPRESSION OPERATIONS. . . . . . . . . . . . . . . . . . . . . . . . . . . . . . . . . . . . . . . . . . . . . . . . 7RESCUE EFFORTS. . . . . . . . . . . . . . . . . . . . . . . . . . . . . . . . . . . . . . . . . . . . . . . . . . . . . . . . . . . . 11FIRE CONTROL. . . . . . . . . . . . . . . . . . . . . . . . . . . . . . . . . . . . . . . . . . . . . . . . . . . . . . . . . . . . . . 11TIME SEQUENCE. . . . . . . . . . . . . . . . . . . . . . . . . . . . . . . . . . . . . . . . . . . . . . . . . . . . . . . . . . . . 12TIME TO COLLAPSE . . . . . . . . . . . . . . . . . . . . . . . . . . . . . . . . . . . . . . . . . . . . . . . . . . . . . . . . . . 12FAILURE ANALYSIS. . . . . . . . . . . . . . . . . . . . . . . . . . . . . . . . . . . . . . . . . . . . . . . . . . . . . . . . . . 13PROTECTIVE CLOTHING AND EQUIPMENT . . . . . . . . . . . . . . . . . . . . . . . . . . . . . . . . . . . . . . 15INCIDENT MANAGEMENT . . . . . . . . . . . . . . . . . . . . . . . . . . . . . . . . . . . . . . . . . . . . . . . . . . . . 16LESSONS LEARNED. . . . . . . . . . . . . . . . . . . . . . . . . . . . . . . . . . . . . . . . . . . . . . . . . . . . . . . . . . . 17RECOMMENDATIONS FROM THE BOARD OF INQUIRY . . . . . . . . . . . . . . . . . . . . . . . . . . . . . 18
Wood Truss Roof Collapse Claims Two FirefightersMemphis, TennesseeDecember 1992Local Contacts:Director Charles E. SmithMemphis Fire Department65 South Front StreetMemphis, Tennessee 38103-2498(901) 527-1400FAX: (901) 528-9506Lieutenant Joe E. CaldwellOSHA Safety OfficerHubert D. Crossnine, Fire Marshal2668 Avery Avenue(901) 320-5460Captain Jeff PickettSupervisor, Fire Prevention BureauFire Investigator Allen RobertsBoard of Inquiry Members:Division Chief Dewey R. HarrisDivision Chief Richard S. MosbyDivision Chief Larry L. McKissackBattalion Chief J. Harvey HerringLieutenant Joe E. CaldwellDriver Jeffery A. KuntzEllers, Oakley, Chester, and Rike, Consulting EngineersOThe lightweight wood truss roof of a church in Memphis, Tennessee, collapsed on December 26,1992, just seven minutes after the first units arrived at the scene of a mid-afternoon arson fire.Two Memphis firefighters later died from burns that resulted from being trapped under the burning structure.1
2U.S. Fire Administration/Technical Report SeriesThe significant factors in this incident include the short time that a lightweight wood truss roofstructure can be expected to maintain its structural integrity when involved in a fire and the lack ofwarning indicators of pending collapse. Firefighters must identify buildings with lightweight woodtruss roof systems and know the proper tactics and strategy to employ when a fire involves this typeof construction. Additional topics to be considered include the use of incident management systems,particularly with regard to operational safety and crew accountability, and the protection affordedby protective clothing systems.SUMMARY oF KeY ISSUeSIssueCommentsStructureLightweight wood truss roof collapsed without warning. Firefighters trapped inburning rubble.Firefighters Fatally BurnedTwo firefighters died from burns resulting from entrapment in burning rubble.Protective ClothingBurns could have been reduced with fire resistant station uniforms, turnout pantsand hoods.Personal Alert Safety Systems (PASS)Members were not equipped with PASS units that could have helped rescuers finetrapped firefighters more quickly.Pre-Fire PlanningPre-fire planning is needed to identify buildings with lightweight constructionhazards.Incident ManagementInadequacies noted in incident management and personnel accountability.CommunicationsIncident Commander was unable to communicate with companies over tacticalradio channel.A suspect was arrested and has made a statement concerning his involvement in setting the fire. Thecase is being prosecuted by the United States Attorney under the Federal arson statute, which canresult in the death penalty when the death of a public safety officer is caused by arson. The MemphisFire Division’s Arson Unit was assisted by the Bureau of Alcohol, Tobacco and Firearms in the investigation and processing of evidence. The motive is believed to have been to cover-up a burglary.THe bUIlDInGThe Pilgrims Hope Baptist Church is located in a sparsely populated area in the northern part of theCity of Memphis. It is a small, single story brick structure, located on a residential street in an areaof widely separated single family homes. Access to the neighborhood is restricted by narrow streetsbordered by drainage ditches.The main part of the church was constructed in 1974 and a section was added-on some years later.The original building was approximately 70 feet long by 40 feet wide (2,800 square feet). Theaddition is approximately 30 feet long by 48 feet wide (1,460 square feet) and is located at the frontof the building. (Diagrams appear on the following pages.) The newer section has a lower roof lineand the attics are separated by the brick wall that served as the original front wall of the church. Theoriginal building houses the sanctuary and worship areas, while the addition is primarily a meetinghall and dining area. Due to the distances between structures in the area, there were no externalexposures to the fire building.
SITE PLANUSFA-TR-069/December 19923
U.S. Fire Administration/Technical Report SeriesBUILDING PLAN4
CROSS SECTIONWEST ELEVATIONROOF PLANSOUTH ELEVATIONPILGRIMS HOPE BAPTIST CHURCHMemphis, TenneseeUSFA-TR-069/December 19925
6U.S. Fire Administration/Technical Report SeriesThe construction was wood frame, with 2 by 4 wood stud walls and pre-engineered wood truss roofsupports. The frame walls were enclosed on the exterior with a single course of non-load bearingbrick veneer, and the interior finish was thin wood paneling nailed to the 2 by 4 studs. The gypsumboard ceiling was slightly vaulted, with a height of approximately 12 feet 6 inches over the centeraisle and approximately 8 feet along the side walls. The roof deck was 1/2-inch plywood covered byordinary composition shingles.The building was built in accordance with the requirements of the building code at the time ofconstruction. The Memphis Building Code permits unprotected wood frame and has no requirements for structural fire resistance of walls, roofs, or floors for a building of this size and occupancygroup. A concealed roof space (attic) in this type of structure may have up to 3,000 square feet ofarea without a fire separation or fire stop. The fire rating of the interior finish is also unregulated.There were no requirements for fire detection, alarm, or extinguishing systems in the building andnone were installed.IGnITIonThe suspect apparently made entry to the church during the late morning or noon hour on December26 with the intent of committing a burglary. Entry was made through an opening in the east (rear)wall. The opening was originally a window, but it had been modified to provide a passage for an airduct that was connected to an exterior air conditioning unit. After loosening a section of the ductwork, the suspect made entry to the study and printing rooms. (See building plan on Page 5.)The suspect is believed to have removed some items of value from the interior of the church andthen to have been sniffing glue from containers found in the printing room. Before leaving thebuilding he is believed to have poured some of the liquids found in the printing room over the floorand furniture in the study and ignited the fire to cover-up the burglary.The room of origin reached flashover and the fire extended to the printing room. The flames quicklypenetrated through the wood panel walls and traveled up in the spaces in the exterior walls, betweenthe 2 by 4 studs. This gave the fire direct access to the entire undivided attic space. The wall dividingthe sanctuary from the study and printing rooms extended only to the ceiling, so the fire was notrestricted from extending to the void space above the sanctuary ceiling. Additional access to the atticwould have been provided when the single thickness gypsum board ceiling failed over the fire area.FIRe DePARTMenT ReSPonSeThe fire was reported by a passerby who called 9-1-1 on a mobile telephone. The caller reported afire in a church, stating that the building appeared to be unoccupied and was on fire “all over.” Thecaller could not provide a street address or intersection, because the street signs at the intersection infront of the church were weathered and faded; he had to drive to another intersection to read a streetsign. The original call was answered at 1354 hours and the alarm was dispatched at 1357 hours.The first alarm dispatch consisted of Engines 31, 26, and 19, Trucks 6 and 11, under the commandof Battalion 11. All of the engine and ladder companies were operating with crews of one officerand three firefighters. Engine 27, which is normally first due at the location, was just going availablefrom another call and reported its availability to respond. The Communications Center substitutedEngine 27 for Engine 19 and directed Engine 19 to cover Station 27. Since several calls reporting aworking fire were being received, Division 1 was also dispatched on the call.
USFA-TR-069/December 19927FIRe SUPPReSSIon oPeRATIonSEngine 31 arrived at 1402 hours, followed within less than a minute by Engines 27 and 26 andTruck 11. Truck 6 and Battalion 11 arrived two minutes later at 1404 hours. The acting lieutenant incharge of Engine 31, approaching from the north, assumed command and reporting a working firewith flames showing through the roof. Engine 31 dropped their “spaghetti load” (a 2 1/2-inch linewyed into two 1 3/4-inch attack lines) on the north side of the building and laid out to the cornerof Driftwood and Woodrow where Engine 27 was already hooking up to the hydrant. (See figureson the following pages for conditions found on arrival and fireground operations diagram.)The first attack line was extended by the officer and one firefighter from Engine 31 to the east end ofthe building where they found fire coming through a window opening. The second line was takenby the lieutenant from Engine 26 to the double door on the north side of the building near the eastend. The firefighters from Engines 31 and 26 assisted with the two attack lines.Truck 11 provided forcible entry to allow the second line to enter through the double doors on thenorth side to attack the interior fire. At this time the main body of fire was to the left of the entrypoint, in the smaller rooms behind a wall, and had extended only slightly into the sanctuary. Theinterior attack line was able to knock down most of the visible fire that had extended into the sanctuary in this area.A larger body of fire could be seen extending into the sanctuary at the opposite (south) side, nearthe south entry doors. The area where the fire was through the roof was entirely to the east of thesanctuary wall. The fire had melted connections in two of three gas lines, which supplied unit heaters located behind the wall, resulting in a particularly intense fire at the point of burn-through.Engine Company 27 hooked up to the hydrant and the crew extended a 2 1/2-inch attack line alongthe south side of the building. This line was initially operated through a window, where flames werevisible, east of the double doors on the south side of the structure. When the doors were forced openthis line was advanced inside to engage the fire immediately inside and to the right of the door. Theline was advanced eight to ten feet into the building.The crew of Truck 6 began to pull ceilings just inside and in line with the doorways on both the northand south sides. Some fire was encountered in the attic above them and both interior attack lines wereoperated through holes in the ceiling attempting to knock down the fire and prevent extension to thewest. The crews operating these lines felt that they were making good progress at controlling the firein the attic and did not believe that the flames had extended to the west of their positions.When Battalion 11 arrived, two minutes behind Engine 31, the Battalion Commander attemptedto contact the officer of Engine 31 and other company officers by radio. Unable to establish radiocontact, he assumed that his radio was not functioning properly and set out on foot to make contact with the crews that were already working. The Battalion Commander met the officer of Engine31 at the open door on the north side of the church. He assumed command of the incident anddirected the lieutenant from Engine 31 to set up positive pressure ventilation (PPV) fans at the frontof the building. The Battalion Commander also encouraged the hoseline crews to advance into thestructure to attack the flames that were visible along the east wall of the sanctuary and in the roomsbehind the wall.The officer from Engine 31 went around to the west side where he encountered crew members fromTrucks 6 and 11 already setting up their PPV fans at the front door. The fans were started, but a few
U.S. Fire Administration/Technical Report SeriesAREA OF FIRE INVOLVEMENT8
USFA-TR-069/December 19929
10U.S. Fire Administration/Technical Report Seriesseconds later the Battalion Commander came around to the front of the building and directed thepersonnel to turn the air flow away from the doors since the situation did not appear to require PPVat that time. The officer from Engine 31 then continued around to the south side and assisted Engine27 with their 2 1/2-inch line.When Truck 11 arrived at the scene, the acting lieutenant contacted the Battalion Commander byradio and asked if he wanted them to set up for a possible ladder pipe operation. The BattalionCommander directed Truck 11 to set up their PPV fan instead.A designated crew member from Truck 11 went to the roof to assess the need for vertical ventilation.Noting that the fire was through the roof and free burning at the east end of the structure, and thatthe roof appeared to be lightly constructed with smoke coming from all openings, he determinedthat it would be unsafe to work on the roof and that additional vertical ventilation was not necessary.He returned to the ground level to assist the other members of his crew setting up the PPV fans andthen pulling ceilings inside the church.The Battalion Commander subsequently took a portable radio from the lieutenant of Truck 11 andattempted once again to direct operations on the fireground channel. He continued to have difficultycommunicating with company officers by radio, apparently because they could not hear their radiosover the ambient noise level on the fireground. (The fireground radio channels in Memphis are notrepeated or monitored by the Communications Center; therefore, there is no tape or time log of theactual on-scene communications among units.)The efforts to pull ceilings and control the fire in the attic at the east end of the sanctuary continuedfor several minutes. Personnel from all five operating companies were intermingled and had difficulty seeing each other in the smoke-filled interior. During this phase of the operation the 1 3/4inch attack line that had been operated through the rear window from the east side of the churchwas brought inside by two firefighters from Engine 31 and one from Engine 26. This line was takenthrough the north doors to the center aisle of the church, approximately 25 to 30 feet west of thearea where the other lines were being operated. A firefighter from Truck 6 assisted these membersby pulling ceilings so that the line could be operated into the attic. The crews operating the othertwo lines were unaware that a third line had been brought inside and was being operated on visiblefire in the attic, approximately 30 feet behind their position.One of the firefighters from Engine 31, who had been operating the nozzle, became fatigued and wentout through the north doors to rest after handling the nozzle to one of the other crew members. At thesame time, one of the crew members on the 2 1/2-inch line, which had advanced several feet inside thesouth doors, felt burning debris falling from above and advised the other members on the line to pullback. As they backed out the south door and the firefighter from Engine 31 exited from the north side, alarge portion of the truss roof caved in, dropping the peak of the roof down into the center aisle.The two firefighters who had been operating the hoseline in the center of the church were buried inburning roof materials and entangled in the rubble of the partially burned trusses. They were pusheddown into the spaces between pews at the north side of the aisle and enveloped by flames. All of theremaining personnel were close to the doors and were able to get themselves out from under thefalling ceiling and escape to the exterior. The ends of the trusses remained supported by the walls,leaving a void space along the perimeter of the sanctuary.
USFA-TR-069/December 199211ReSCUe eFFoRTSThe firefighter who had just left the two trapped members was the only one who was aware of theirposition and could direct the others to initiate rescue efforts. Several other members quickly becameaware that at least one firefighter was trapped and began to direct their hoselines to the area wherecalls for help could be heard. The Battalion Commander was informed that a member was trappedand he directed Truck 11 to set up a ladder pipe to play down on the area, attempting to protect thetrapped individual from the flames. Attempts were made to reach the trapped firefighter by makingentry through windows and doors on the north side of the structure and by coming through fromthe front of the church.One trapped firefighter was located, critically burned and entangled in the burning roof materialsand the pews. He was extricated and carried out through a window opening to the north side of thechurch. Although critically burned, he was still conscious and able to talk when removed from thebuilding. At that point it was realized that a second firefighter was missing and renewed efforts weremade to locate and remove the second victim.After the first victim was removed, it took several more minutes to locate and extricate the secondvictim. He was found about five feet east of location where the first trapped firefighter had beenrescued, and rescuers had difficulty extricating him from the tangled debris. He was freed and wasremoved through a doorway to the south side. The second victim was also critically burned, but alsostill conscious and able to sit up and talk as he was treated and loaded into the ambulance.The first victim was trapped for close to ten minutes and the second was not extricated for approximately 20 minutes, according to estimates of members on the scene. Both firefighters had sufferedthird degree burns to large areas of their bodies, including major respiratory system burns. Theywere transported to the Burn Unit at the Regional Medical Center, where they succumbed to theirinjuries on January 4 and January 11, 1993. Although they were conscious and able to talk whenrescued from the building, their respiratory system burns rendered them unable to communicatewith investigators within the first few hours.FIRe ConTRolDivision 1 arrived at 1409 hours, approximately the time of the roof collapse, but was unaware ofthe fact that members were trapped for several minutes. He had to park several hundred feet fromthe scene due to traffic congestion and attempted to contact Woodrow Command by radio from hisvehicle, but was unable to reach Battalion 11 on the incident channel. He then donned his protective clothing and, noting the amount of fire that was visible and the difficult access into the area,requested the response of two additional engines and one more truck to stage a block away. Thisrequest was made before he left his vehicle and was recorded at 1413 hours. He then set out on footto locate the Battalion Commander. When he encountered the Battalion 11 he was told that the roofhad collapsed and one firefighter was trapped inside – he could hear one of the trapped firefighterscalling for help.Division 1 assumed command of the incident at approximately 1417 hours. The fire was broughtunder control in approximately 30 minutes after the collapse, primarily by application of the ladderpipe stream from above the fire. The fire was confined to the original church area and the flames causedrelatively minor damage at the floor level. Except for the area at the east end of the building, most ofthe fire involvement was in the attic before the collapse and in the roof materials after the collapse.
12U.S. Fire Administration/Technical Report SeriesTIMe SeQUenCeThe time of the collapse has not been precisely determined. Analysis of the various witness accountssuggests that the collapse probably occurred just as Division 1 was arriving on the scene, which wasrecorded by the Communications Center at 1409 hours.Division 1, responding from the downtown area, initially observed a column of black smoke risingin the distance, suggesting a major free burning fire. As he approached the scene, the smoke hadchanged to a lighter color and diminished significantly, indicative of an effective attack being madeon the fire. As he arrived, he observed a large body of fire coming from the center portion of thebuilding. Since no witnesses reported seeing flames burning through the roof deck over the mainpart of the church before the collapse occurred, it is believed that Division 1 observed the fire thatresulted from the collapse, although he did not become aware of the collapse and the fact that firefighters were trapped for at least five more minutes.Division 1 called for an emergency medical services (EMS) unit to respond at 1417 hours, reportingthat there was a firefighter trapped in the building and that crews were trying to reach him. Thisrequest was made shortly after he met up with Battalion 11 and was informed of the situation. Threeminutes later, at 1420, he reported that the firefighter had been rescued and directed the EMS unit tocome to the north side of the building.The first EMS unit arrived and an additional EMS unit was requested at 1423 hours, when it wasrealized that a second firefighter was missing. A third EMS unit was requested at 1425 hours.TIMe To CollAPSeThe fire endurance characteristics of lightweight construction systems have been discussed anddebated within the fire service for several years. There is considerable evidence to support the conclusion that these systems can be anticipated to fail quickly and catastrophically. The actual time ofcollapse and the presence or absence of warning signs prior to collapse are of great interest to thefire service.This fire was well advanced before it was spotted and reported by the passerby. It cannot be determined how long the fire had been burning before it was discovered or how long the trusses in thecollapse area were actually exposed to fire.1 It is also not known if the flames had extended to thecollapse area before firefighters arrived.The fire originated in a room and extended to the attic via the void spaces between the 2 by 4 wallstuds or through the ceiling. In either case the barrier was only a single layer of gypsum wall boardwhich would have provided very limited resistance to the fire. The fire then involved the trussesand underside of the roof covering immediately above the area of origin. It is believed that the fireburned through the roof in this area before it was discovered. There is no way to determine if thefire spread laterally along the underside of the roof peak before it burned through the roof in thearea of origin.It has been suggested that one of the initial actions that should be taken by firefighters arriving at a fire in a lightweightconstruction structure is to ask witnesses how long the fire has been burning. This fire is an example of a situation whereit would be impossible to obtain a reasonable estimate of burn time or the time that the trusses had been exposed to firebefore the arrival of the fire department.1
USFA-TR-069/December 199213The “Twenty Minute Rule” is used as a guideline by many fire departments as an indicator of themaximum time that crews should operate inside a burning structure, if the combustible elementsof the structure are suspected to be involved. In this case the roof collapsed just seven minutes afterthe crews arrived on the scene and thirteen minutes after the first telephone call reporting the firewas received by the Memphis Fire Department. Inappropriate use of the “Twenty Minute Rule” inthis situation could have led firefighters to believe that they had at least five more minutes to operatesafely inside the building when the collapse occurred.The crews working inside the building reported that they had no indication of structural failure untilimmediately before the collapse occurred. If there was any sag in the ceiling it was obscured by thesmoke. The crews indicated that the visibility inside the church was so bad, due to smoke obscuration, that they had trouble determining the height of the ceiling.The Incident Commander and most of the interior crews believed that they were effectively holdingthe fire from extending further to the west in the att
Memphis, Tennessee December 1992 Local Contacts: Director Charles E. Smith Memphis Fire Department 65 South Front Street Memphis, Tennessee 38103-2498 (901) 527-1400 FAX: (901) 528-9506 Lieutenant Joe E. Caldwell OSHA Safety Officer Hubert D. Crossnine, Fire Marshal 2668 Avery Avenue (901) 320-5460 Captain Jeff Pickett Supervisor, Fire .
