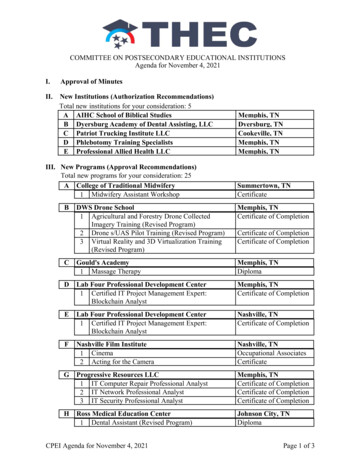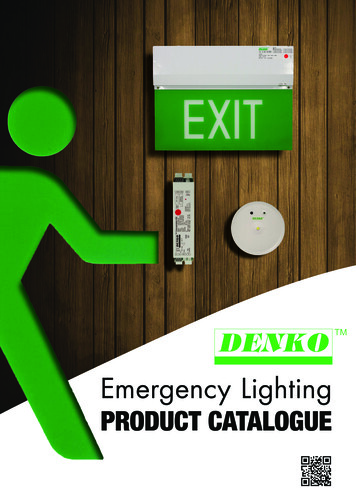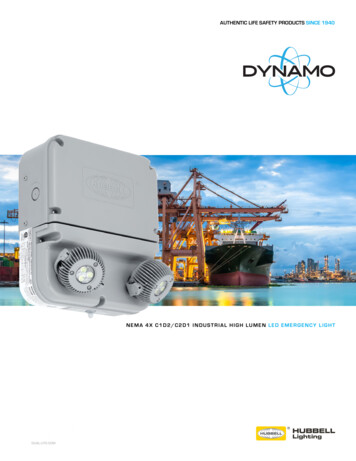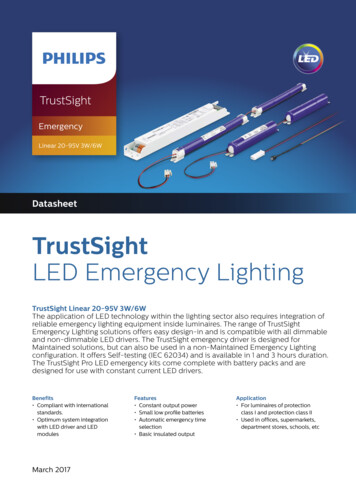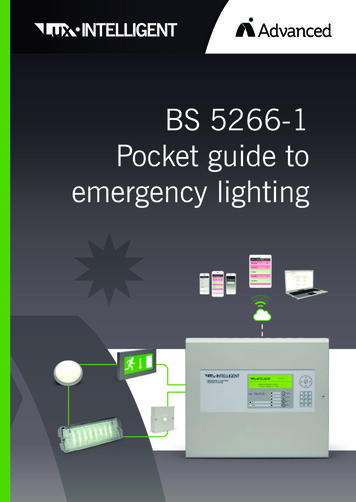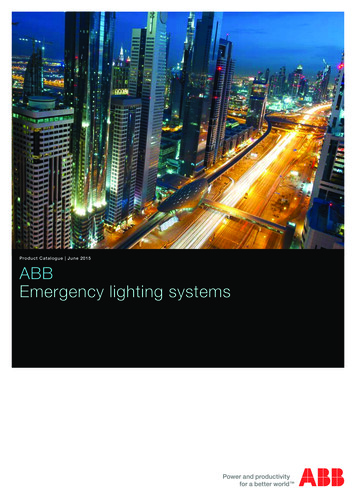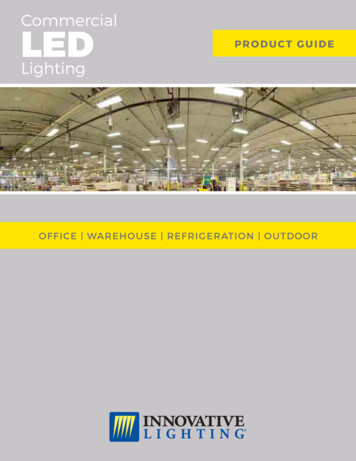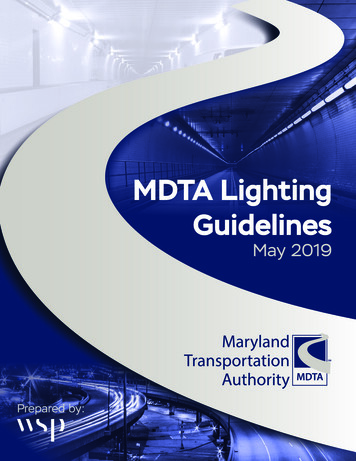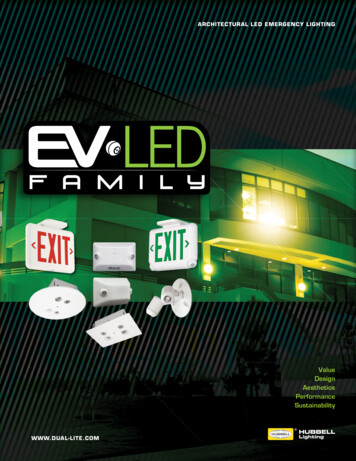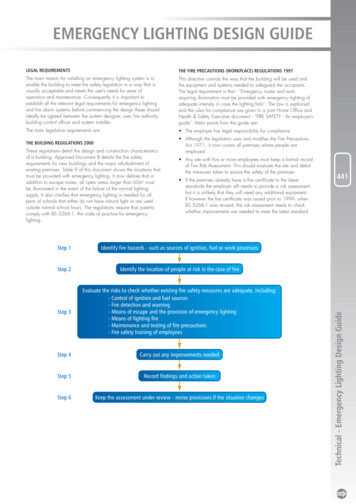
Transcription
Form designed byEMERGENCY LIGHTING COMPLETION CERTIFICATEH.1 Model completion certificate - For New InstallationsSerial NumberOccupier/ownerAddress of premisesDeclaration of ConformityIn consequence of acceptance of the appended declarations, I/we hereby declare that the emergency lightingsystem installation, or part thereof, at the above premises conforms, to the best of my/our knowledge and belief, to theappropriate recommendations given in BS 5266-1:2016, Emergency lighting – Part 1: Code of practice for theemergency lighting of premises, BS EN 1838:2013 Lighting applications – Emergency lighting and BS EN50172:2004, Emergency escape lighting systems, as set out in the accompanying declarations, except as statedbelow/overleaf.Signed, on behalf of owner/occupierNameDeviations from standardsDeclaration(Design, installation or verification)ClausenumberDetails of deviationThis Certificate is only valid when accompanied by current:a) Signed declaration(s) of design, installation and verification, as applicable (see overleaf).b) Photometric design data. This can be in any of the following formats but in all cases appropriate de-rating factorsmust be used and identified to meet worst case requirements.i) Authenticated spacing data such as ICEL 1001 registered tables**.ii) Calculations as detailed in Annex G and CIBSE/SLL Guide LG12***.iii) Appropriate computer print of results.c) Test log book.**Available from Industry Committee for Emergency Lighting, Stafford Park 7 Telford TF3 BQ.***Available from Chartered Institution of Building Services Engineers, Delta House, 222 Balham High Road, London SW12 9BS.Note The general declaration shown in H.1 is to be completed by the responsible person, afterthe separate design, installation and verification certificates shown in H.2, H.3 and H.4havebeen completed by the competent person who carried out the work.
Form designed byFigure H.2 – Model completion certificate – Design – Declaration of conformityBS 5266-1: 2016clause ref.Recommendations Any failures of conformity should be covered by adeviation4.26.7D1 Accurate plans available showing escape routes, fire alarm control panel, callpoints and fire extinguishersD2 Escape route signs in accordance with BS EN ISO 7010 and BS 5499-4 andother safety signs in accordance with BS EN ISO 7010 and BS 5499-10, clearlyidentifiable and adequately illuminatedD3 The luminaires conform to BS EN 60598-2-225.2.8.1D4 Luminaires located at following positions:5.2.9NOTENear means within 2 m horizontally.a) At each exit door intended to be used in an emergencyb) Near stairs so each tread receives direct lightc) Near any other change in leveld) externally illuminated escape route signs, escape route direction signs andother safety signs needing to be illuminated under emergency lighting conditionse) At each change of directionf) at intersections of corridorsg) Near to each final exit and outside the building to a place of safetyh) Near each first aid posti) Near each piece of fire-fighting equipment and call pointj) Near escape equipment provided for disabled peoplek) Near refuges and call points, including include two-way communication systemsand disabled toilet alarm call positionl) Near manual release controls provided to release electronically locked doors6.3D5 At least two luminaires illuminating each compartment of the escape routeD6 Additional emergency lighting provided where needed to illuminate:5.2.8.3a) Lift cars5.2.8.4b) Moving stairways and walkways5.2.8.55.2.8.6c) Toilet facilities larger than 8 m2 floor area or without borrowed light, and thosefor disabled used) Motor generator, control and plant-rooms5.2.8.7e) Covered car parks6.7.3D7 Design duration adequate for the application10.6; 10.7;Clause 115.2.5; 5.2.6;5.2.75.3.2D8 Operation and maintenance instructions and a suitable log book produced forretention and use by the building occupierD9 At least the minimum illuminance provided for escape routes, open areas andhigh risk task areasD10 At least the minimum illuminance provided for emergency safety lightingDeviations from standards (to be entered on Completion Certificate)Clause numberSignature of person making design conformity declarationFor and on behalf ofDetails of deviationDateSystem conformsYESNON/A
Form designed byH.3 – Model completion certificate – Installation – Declaration of conformitySerial NumberInstallation – Declaration of conformityBS 5266-1:2016clausereferenceRecommendationsClause 5IN1 The system installed conforms to the agreed design6.1IN2 All non-maintained luminaires fed or controlled by the final circuit supplyof their local normal mains lightingIN3 Luminaires mounted at least 2 m above the lause 11Clause 8System conforms(if NO, record adeviation)YESNON/AIN4 Luminaires mounted at a suitable height to avoid being located insmoke reservoirs or other likely area of smoke accumulationIN5 Safety signs provided as follows:a) Escape route signs in accordance with BS EN ISO 7010 and BS 5499-4,adequately illuminated and identifiableb) Other safety signs in accordance with BS EN ISO 7010 and BS 5499-10,adequately illuminated and identifiableIN6 The wiring of central power systems has adequate fire protection and isappropriately sizedIN7 Output voltage range of the central power system is compatible with thesupply voltage range of the luminaries, taking into account supply cablevoltage dropIN8 All plugs and sockets protected against unauthorized useIN9 The system has suitable and appropriate testing facilities for thespecific siteIN10 The equipment manufacturers’ installation and verification proceduressatisfactorily completedIN11 The system conforms to BS 7671Clause numberDeviations from standards(to be entered on Completion Certificate)Details of deviationSignature of person making installation conformity declarationFor and on behalf ofDate
Form designed byH.4 – Model completion certificate – Verification – Declaration of conformitySerial Number:Verification – Declaration of conformityBS 5266-1:2016clausereferenceRecommendations4.2V1 Plans available and correct8.3.3V2 System has a suitable test facility for the application5.2.9V3 All escape route safety signs and fire-fighting equipment location signs,and other safety signs identified from risk assessment, visible with thenormal lighting extinguishedV4 Luminaires correctly positioned and oriented as shown on the plansClause 56.7.1 andAnnex F6.7.1 andAnnex FClause 12Clause 12System conforms(if NO, record adeviation)YESNON/AV5 Luminaires conform to BS EN 60598-2-22V6 Luminaires have an appropriate category of protection against ingressof moisture or foreign bodies for their location as specified in the systemdesignV7 Luminaires tested and found to operate for their full rated durationClause 12V8 Under test conditions, adequate illumination provided for safemovement on the escape route and the open areas, paths underemergency safety lighting, and operations within high risk task areasNOTE This can be checked by visual inspection and checking that theillumination from the luminaires is not obscured and that minimum designspacings have been met.V9 After test, the charging indicators operate correctly8.2V10 Fire protection of central wiring systems satisfactory8.2.6V11 Emergency circuits correctly segregated from other supplies10.6; 10.7;Clause 11V12 Operation and maintenance instructions together with a suitable logbook showing a satisfactory verification test provided for retention and useby the building occupierDeviations from standards(to be entered on Completion Certificate)Clause numberDetails of deviationSignature of person making verification conformity declarationFor and on behalf ofDate
Form designed byI.1– Model certificate for completion of small new installations – General declarationSerial Number:EMERGENCY LIGHTING SMALL* NEW INSTALLATIONS AND EXISTING SITE COMPLIANCE CERTIFICATEFor Small New Installations up to 25 Self-contained luminairesOccupier/ownerAddress of premisesDeclaration of ConformityIn consequence of acceptance of the appended declarations, I/we hereby declare that the emergency lightingsystem installation, or part thereof, at the above premises conforms, to the best of my/our knowledge and belief, to theappropriate recommendations given in BS 5266-1:2016, Emergency lighting – Part 1: Code of practice for theemergency lighting of premises, BS EN 1838:2013 Lighting applications – Emergency lighting and BS EN50172:2004, Emergency escape lighting systems, as set out in the accompanying declarations, except as statedbelow/overleaf.Signed, on behalf of owner/occupierNameDeviations from standardsDeclaration(Design, installation orverification)Clause numberDetails of deviationThis Certificate is only valid when accompanied by current:a) Signed declaration(s) of design, installation and verification, as applicable (see overleaf).b) Photometric design data. This can be in any of the following formats but in all cases appropriate de-rating factorsmust be used and identified to meet worst case requirements. Authenticated spacing data such as ICEL 1001 registered tables**. Calculations as detailed in Annex G and CIBSE/SLL Guide LG12***. Appropriate computer print of results.c) Test log book.*New works are deemed to be small when involving installations of up to 25 new emergency lighting luminaires**Available from Industry Committee for Emergency Lighting, Ground Floor, Westminster Tower, 3 Albert Embankment, London, SE1 7SL.***Available from Chartered Institution of Building Services Engineers, Delta House, 222 Balham High Road, London SW12 9BS.Note The general declaration shown in I.1 is to be completed by the responsible person, afterthe separate design, installation and verification certificate shown in I.2, has been completedby the competent person who carried out the work.
Form designed byI.2 – Model certificate for completion of small new installations – Checklist /reportSite AddressResponsible PersonBS 5266-1: Engineer Function D-Designer, I-Installer,Inspection Date2016V-Verifierclause ref. D,I,VCheck of categories and documentationYES4.2D,VAre plans of the system available and correct?6.7D,VHas the system been designed for the correct mode of operationcategory?6.7D,VHas the system been designed for the correct emergency durationperiod?Clause 11 D,VIs a completion certificate available with photometric design data?Clause 11 D,I,VIs a test log book available and are the entries up to date?Check of design4.1; 5.2.8D,I,VAre the correct areas of the premises covered to meet the riskassessment?5.2.8D,I,VAre all hazards identified by the risk assessment covered?5.2.8D,I,VAre there luminaires sited at the “points of emphasis”?5.2.2D,I,VIs the spacing between luminaires compliant with authenticatedspacing or design data?5.2.9D,I,VAre the emergency exit signs and escape route direction signs correctand the locations of other safety signs to be illuminated underemergency conditions identified?6.1D,I,VDo all non-maintained luminaires operate on local final circuit failure?6.3D,VIs there illumination from at least two luminaires in each compartment?6.4I,VAre luminaires at least 2 m above floor and avoiding smoke reservoirs?5.8.2.5;D,VAre additional luminaires located to cover toilets, lifts, plant rooms,5.8.2.6etc.?Check of the quality of the system components and installation6.7D,I,VDo the luminaires conform to BS EN 60598-2-22?6.7D,I,VDo any converted luminaires conform to BS EN 60598-2-22?6.7D,I,VDo luminaires have a suitable degree of protection for their location?Clause 8I,VDoes the installation conform to the good practice defined in BS 7671?8.2.12D,I,VAre any plugs or sockets protected against unauthorized use?Test facilities8.3.3D,V,IAre the test facilities suitable to test function and duration?8.3.3D,I,VAre the test facilities safe to operate and do not isolate a requiredservice?8.3.3D,I,VAre the test facilities clearly marked with their function?8.3.3D,I,VIf an automatic test system is installed, does it conform to BS EN62034?10.7D,VAre the user’s staff trained and able to operate the test facilities andrecord the test results correctly?Final acceptance to be conducted at completionClause 12 D,I,VDoes the system operate correctly when tested?10.7D,I,V Has adequate documentation been provided to the user?10.7D,I,V Is the user aware of action they should take in the event of a testfailure?Action recommended or deviation to be reported:Name of competent person making the declaration of conformity (please print)Signature of the competent personFor and on behalf ofDateNON/A
Form designed byK.1 – Model certificate for completion of existing installations – General declarationSerial NumberFor Verification of Existing InstallationsOccupier/ownerAddress of premisesDeclaration of ConformityIn consequence of acceptance of the appended declarations, I/we hereby declare that the emergency lightingsystem installation, or part thereof, at the above premises conforms, to the best of my/our knowledge and belief, to theappropriate recommendations given in BS 5266-1:2016, Emergency lighting – Part 1: Code of practice for theemergency lighting of premises, BS EN 1838:2013 Lighting applications – Emergency lighting and BS EN50172:2004, Emergency escape lighting systems, as set out in the accompanying declarations, except as statedbelow/overleaf.Signed, on behalf of owner/occupierNameDeviations from standardsDeclaration(Design, installation orverification)Clause numberDetails of deviationThis Certificate is only valid when accompanied by current:a) Signed declaration(s) of design, installation and verification, as applicable (see overleaf).b) Photometric design data. This can be in any of the following formats but in all cases appropriate de-ratingfactors must be used and identified to meet worst case requirements.i) Authenticated spacing data such as ICEL 1001 registered tables**.ii) Calculations as detailed in Annex G and CIBSE/SLL Guide LG12***.iii) Appropriate computer print of results.iv) Site test light readingsc) Test log book.*New works are deemed to be small when involving installations of up to 25 new emergency lighting luminaires**Available from Industry Committee for Emergency Lighting, Ground Floor, Westminster Tower, 3 Albert Embankment, London, SE1 7SL.***Available from Chartered Institution of Building Services Engineers, Delta House, 222 Balham High Road, London SW12 9BS.Note The general declaration shown in K.1 is to be completed by the responsible person,after the separate design, installation and verification certificate shown in K.2, has beencompleted by the competent person who carried out the work.
Form designed byK.2 – Model certificate for verification of existing installations – Checklist and reportSite AddressResponsible PersonBS 5266-1: Engineer Function D-Designer, I-Installer,Inspection Date2016V-Verifierclause ref. D,I,V Check of categories and documentation4.2D,V Are plans of the system available and correct?6.7D,V Has the system been designed for the correct mode of operationcategory?6.7D,V Has the system been designed for the correct emergency durationperiod?Clause 11 D,V Is a completion certificate available with photometric design data?Clause 11 D,I,V Is a test log book available and are the entries up to date?Check of design4.1; 5.2.8D,I,V Are the correct areas of the premises covered to meet the riskassessment?5.2.8D,I,V Are all hazards identified by the risk assessment covered?5.2.8D,I,V Are there luminaires sited at the “points of emphasis”?5.2.2D,I,V Is the spacing between luminaires compliant with authenticated spacingor design data?10.3; 10.7D,I,V If authenticated spacing data is not available for existing installations,are estimates attached and acceptable?5.2.9D,I,V Are the emergency exit signs and escape route direction signs correctand the locations of other safety signs to be illuminated underemergency conditions identified?6.1D,I,V Do all non-maintained luminaires operate on local final circuit failure?6.3D,V Is there illumination from at least two luminaires in each compartment?6.4I,VAre luminaires at least 2 m above floor and avoiding smoke reservoirs?5.8.2.5;,6D,V Are additional luminaires located to cover toilets, lifts, plant rooms, etc.?Check of the quality of the system components and installation6.7D,I,V Do the luminaires conform to BS EN 60598-2-22?6.7D,I,V Do any converted luminaires conform to BS EN 60598-2-22?6.7D,I,V Do luminaires have a suitable degree of protection for their location?Clause 8I,VDoes the installation conform to the good practice defined in BS 7671?8.2.1D,I,V For centrally powered systems, is the wiring fire-resistant?8.2.12D,I,V Are any plugs or sockets protected against unauthorized use?7.2D,I,V If a central power supply unit is used, does it conform to BS EN 50171?8.3.3D,V,I Are the test facilities suitable to test function and duration?8.3.3D,I,V Are the test facilities safe to operate and do not isolate a requiredservice?8.3.3D,I,V Are the test facilities clearly marked with their function?8.3.3D,I,V If an automatic test system is installed, does it conform to BS EN62034?10.7D,V Are the user’s staff trained and able to operate the test facilities andrecord the test results correctly?Final acceptance to be conducted at completionClause 12 D,I,V Does the system operate correctly when tested?10.7D,I,V Has adequate documentation been provided to the user?10.7D,I,V Is the user aware of action they should take in the event of a testfailure?10.7D,I,V Are any deviations fully documented and are they still acceptable?Action recommended or deviation to be reported:Results of the inspectionSignedYESNON/A
Form designed byEMERGENCY LIGHTING COMPLETION CERTIFICATEAnnex I (informative)Additional guidance on the compliance checklist and report for an existing siteI.1 GeneralResponsible persons are required to demonstrate that emergency lighting is appropriate to protectoccupants. New buildings are well provided for; the checklist and report in Annex G covers existingpremises where current valid documentation is not available.Typical reasons for use of this substitute system documentation include the following.a) The use of the building might have changed, for example, equipment that was satisfactory for awarehouse would probably not be adequate if the premises were turned into a bar, so the originaldocumentation would not be relevant.b) Small premises that previously did not require a fire certificate might now need to be assessed assafe for their occupants.c) Equipment ages and no longer might no longer perform as well as it needs to. Correct design buildsin reasonable degradation factors but these can be exceeded.d) With improved knowledge and understanding of risks, safety standards have improved. Emergencylighting levels now highlight specific hazard areas, and equipment requirements take advantage ofimproved products such as fluorescent luminaires and the use of fire-resistant cables.e) The original documentation might never been provided or could have become lost.The following sections give advice on the procedures to be used to fill in the checklist report.I.2 DesignThe location of escape routes has to conform to guidance given in the relevant risk assessment guide.Prior to this edition of BS 5266-1, a reduced light level of a minimum of 0.2 lx on the centreline of escaperoutes was allowable for routes that were permanently unobstructed. They now need to be reported tothe responsible person to assess if they are acceptable or if they need to be upgraded to the currentvalue of 1 lx.Prior to 1988, open areas were not clarified as needing coverage. However, since then BS 5266-1 hasrecommended that rooms should have emergency lighting if:a) they are larger than 60 m2;b) they have an escape route passing through them; orc) they have a hazard that is identified by the site risk assessment.If these routes and areas are not provided with adequate emergency lighting, the report needs torecommend that this omission be defined in the risk assessment.Safety signs have to be adequately illuminated, either as an internally illuminated sign or by having anemergency luminaire within 2 m (measured horizontally) of an externally illuminated sign.NOTE Attention is drawn to the Health and Safety (Safety Signs and Signals) Regulations 1996 [37].Emergency luminaires have to be located at specific hazard and safety locations, i.e. “points ofemphasis”.The original site design data will ideally contain the design spacing calculations, which can be checkedagainst the installation. In practice, getting the data for existing installations can be difficult. Ifauthenticated spacing tables are not available, the nearest luminaire format with a similar batteryvoltage/A.H. capacity and diffuser type can be used to estimate acceptability. Authenticated spacingtables are produced by test houses and the products checked for conformity under BS EN ISO 9000; thisis preferable to verifying actual levels on site, which is difficult and time consuming. Failures orestimations in this area need to be reported and, depending on the site, the installation rectified byadding luminaires or replacing them with better performing units.
Form designed byEMERGENCY LIGHTING COMPLETION CERTIFICATECare has to be taken when testing units that do not have approved luminaires installed, as they oftenignore derating factors and can therefore fail prematurely.I.3 Quality of the system components and installationIf the non-maintained luminaires are not supplied from the final lighting circuit, a failure of the lightingcircuit will not activate the emergency lighting. In this case, either the wiring needs to be corrected or thefittings changed for the maintained type.If the central system wiring does not offer adequate fire resistance, either the cable can be supplied withadditional fire protection, or the cores of a conduit system can be withdrawn and replaced by appropriatesilicon insulated cable.If self-contained luminaires fail to reach their rated duration, they or their batteries need to be replaced. Itis essential that replacement batteries are of the correct type, or they could cause sudden prematurefailure. Central battery systems need to be checked first, to see that the system has not beenoverloaded. If this is not the case, the battery needs to be replaced.If luminaires are dirty, they need to be cleaned. If the diffusers are badly discoloured (i.e. yellow orbrown), this is likely to be a result either of ageing or of excessive exposure to ultra violet light; moderndiffusers use plastics that are highly UV stable, so it tends to apply to old-style luminaires. Either thediffuser or the complete luminaire needs to be replaced.If a luminaire fluorescent lamp shows signs of serious blackening at the tube ends, this is either becauseit is old and needs replacing, or it can be a sign that the luminaire is subject to excessive switching.Either condition needs rectifying.I.4 Records, test facilities and trainingIf site plans and test log records (see 4.2 and 4.3) are not available, blank record sheets can be used. Ifsite plans cannot be provided, blank drawings can be marked up.It is important that testing and maintenance is carried out regularly to identify any possible faults at anearly stage (see 8.3.3 and 12.3).The test facilities recommended in 8.3.3 might not be available in existing sites. If the procedures do notenable the system to be tested completely and safely, additional facilities will be needed.Operators need to be trained to:a) perform their testing function;b) keep the premises safe; andc) obtain action to rectify any faults found.
Form designed byM.1 – Model emergency lighting inspection and test certificateEmergency Lighting Inspection and Test CertificateFor systems designed to BS 5266-1 and BS EN 50172/BS 5266-8WARNINGFull duration tests involve discharging the batteries, so the emergency lighting system will not befully functional until the batteries have had time to recharge. For this reason, always carry out testingat times of minimal risk, or only test alternate luminaires at any one time.System manufacturerContact phone numberSystem installerContact phone numberCompetent engineer responsible for verification and annual testsSite address & phone numberResponsible personDate the system wascommissionedDetails of system modeof operationNon-maintainedNon-maintained luminaires, maintained signsMaintainedOtherDuration of systemHoursIs automatic test systemfitted?Y/NDetails of additions or modifications to the system or the premises since original installationAddition or modificationDateAction to be taken on finding a failure The supplier of the system or a competent engineer should be contacted to rectify the fault. A risk assessment of the failure should be conducted; this should evaluate the people who will be atincreased risk and the level of that risk. Based on this data and, if necessary, advice from the FireAuthority, the appropriate action should be taken. Action may be:To warn occupants to be extra vigilant until the system is rectifiedTo initiate extra safety patrolsTo issue torches as a temporary measureIn a high-risk situation, to limit use of all or part of the buildingNOTE Test programs for identifying early failures can reduce the chances of failure of two adjacent luminaires at the same time.
Form designed byM.2 - Model emergency lighting inspection and test recordEmergency Lighting Inspection and Test RecordSheet number:Site:Test types:C Commissioning and verification testM Monthly test (see BS EN 50172:2004/BS 5266-8:2004, 7.2.3)A Annual test (see BS EN 50172:2004/BS 5266-8:2004, 7.2.4)Date of testTest typeResult –Result – Test Failed see M3Test PassedNeed for repair ofNeed forNo action neededsafeguarding ofsystem notifiedpremises notifiedSign below *Sign below*Sign below*CM – 1st monthM – 2nd monthM – 3rd monthM – 4th monthM – 5th monthM – 6th monthM – 7th monthM – 8th monthM – 9th monthM – 10th monthM – 11th monthA – 1st yearM – 1st monthM – 2nd monthM – 3rd monthM – 4th monthM – 5th monthM – 6th monthM – 7th monthM – 8th monthM – 9th monthM – 10th monthM – 11th monthA – 2nd yearM – 1st monthM – 2nd monthM – 3rd monthM – 4th monthM – 5th monthM – 6th monthM – 7th monthM – 8th monthM – 9th monthM – 10th monthM – 11th monthA – 3rd year
Form designed byM.3 – Model emergency lighting fault action recordEmergency Lighting Fault Action RecordSheet number:Contact referencesPhone numberContact nameEquipment supplier:For replacement partsMaintenance engineer:Competent engineerResponsible person:Site controlDate offailureAction taken to safeguard thepremises (Details and signature)Action taken to rectify the system(Details and signature)Date systemrepaired
i) Near each piece of fire-fighting equipment and call point j) Near escape equipment provided for disabled people k) Near refuges and call points, including include two-way communication systems and disabled toilet alarm call position l) Near manual release controls provided to release electronically locked doors
