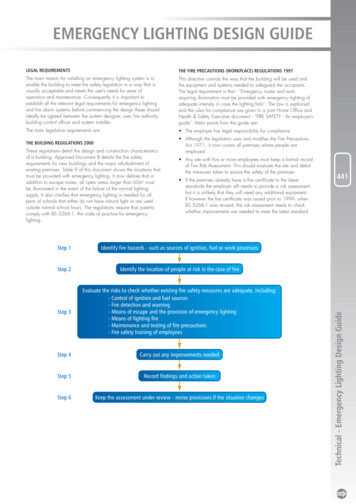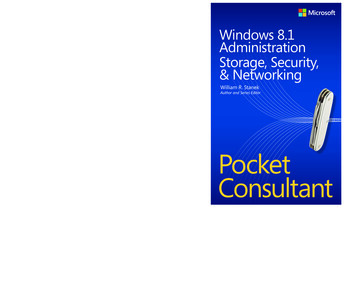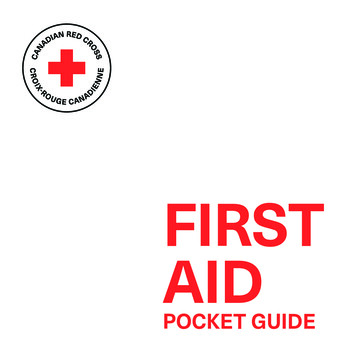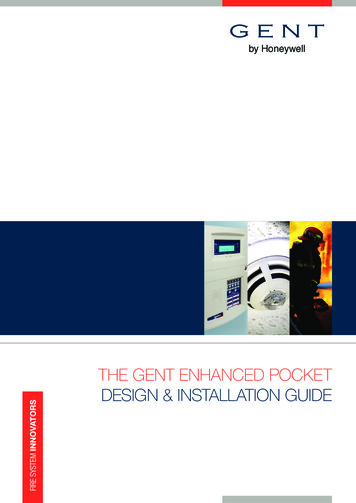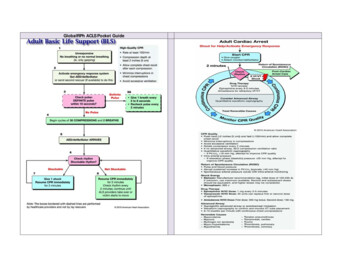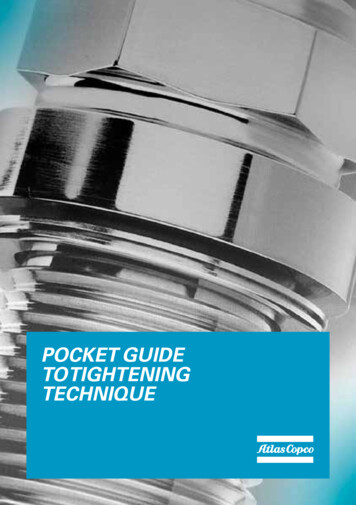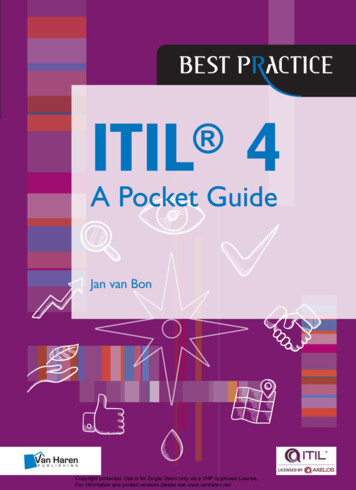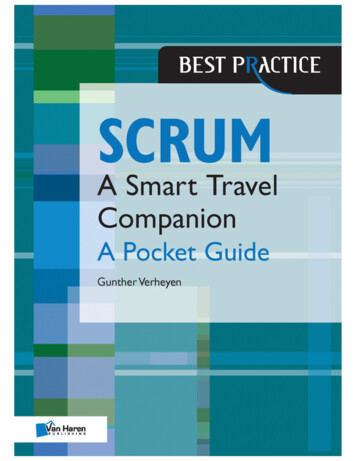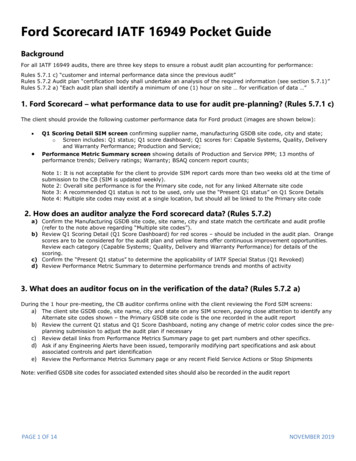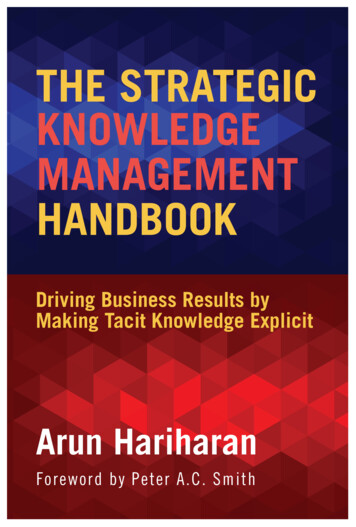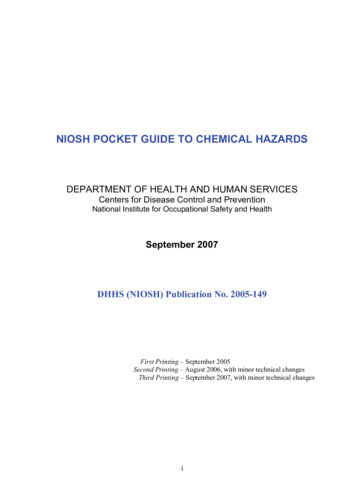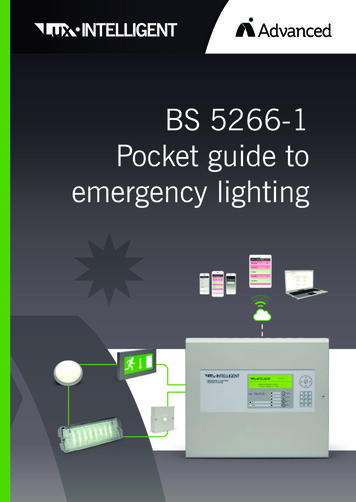
Transcription
BS 5266-1Pocket guide toemergency lighting
One Panel – Many OptionsFor any type of installation, all you need is our oneemergency light testing panel. A single panel can supportup to 996 devices and be locally networked with up to 200panels or an unlimited number via our LuxCloud service.Our system can also interchangeably work as a hybrid in any of these scenarios andoffers a huge amount of flexibility and scalability that will suit almost any requirement.RetrofitDo you have pre-existing emergency luminaires? No problem – our intelligent PLUscan be retrofitted to almost any existing luminaire. Just by adding our PLUs to yourdevices and a simple data cable, your system can become a centralised, automatictesting system without having to replace your existing devices.ConversionIf you don’t want the hassle of converting devices yourself, simply send them tous and we can convert your lights for you. Not only will we ensure your devicesare returned to you ready to plug into your new system, we will also take over thewarranty of the device for your peace of mind.Ultra-Low VoltageEasySafe is our next generation of emergency luminaires that require no mains powerconnection. They are fast to install and maintain, using a first-fix base and a ‘twist &click’ install method. EasySafe devices draw their power directly from the data cableand are perfect for anyone who needs minimal disruption during installation andmaintenance, whilst also providing an energy-saving solution.Standalone DevicesWe have a range of high-quality standalone LED luminaires and exit signs that comepre-installed with our PLU devices. These reliable devices are made to order in ourworld-class UK manufacturing site and are ready to be installed straight out of the box.Central Battery/Static InvertersOur system works well alongside existing or new central battery or static invertorsystems. Our PLUs and panel can monitor luminaires connected to either system typeand provide centralised testing for all your devices as well as interlinking with centralbatteries via our addressable input/output unit or our 230V hold-off relays.This guide is written for individuals and organisationscarrying out the design, installation, commissioning andmaintenance of emergency lighting systems.ContentsOne Panel – Many Options2What is an emergency lighting system?4Why do we need emergency lighting?5Legislation6BS 5266-1:20168Failure to comply has serious consequences9System summary10LuxIntelligent product and system information11Emergency lighting design checklist12Emergency lighting products14Where to place emergency lighting18Emergency light levels22Specific illuminance and response times23Spacing of luminaires24Photometric data and spacing tables27Mounting positions28Battery backup29System design30Emergency light testing32Testing schedule and routines34Worldwide monitoring in your pocket35Proof of compliance36Save lifecycle costs by switching to LED37One-day LuxIntelligent product training38Emergency lighting checklist393
What is an emergency lighting system?Why do we needemergency lighting?Life safety firstEscape routes are clearlymarked with mains lighting.In the event of a power failure,a total blackout can causepanic and confusion.Exit signs and escape route lightinghelps prevent panic and supportsthe safe, efficient evacuation ofoccupants by marking emergencyexits, pathways, obstaclesand changes of direction.Emergency lighting is a range of backup lights that willoperate fully automatically in the event of a power failure.It provides sufficient illumination to enable all occupants ofa building to evacuate the premises safely during a blackout.There are four main types of emergency lighting:When the power in a building fails orin the case of a fire or other emergency,emergency lighting helps occupantsevacuate the building safely.To minimise panicA well-lit exit route enables peopleto identify a means of escape andwill allow them to exit the buildingin a timely and sensible manner.Escape route lighting: Helps reduce panic and identify evacuation routes andobstacles in emergency situations such as a fire or security incident. It ensures that themeans of escape out of the premises is effectively identified, sufficiently illuminated andcan be safely used by the occupants of the building.Open area lighting: Often referred to an anti-panic lighting, this ensures there issufficient lighting to enable building occupants to reach a place where an escape routecan be identified. Open area lighting applies to floor areas larger than 60m².To help first respondersThey may not be familiar with thelayout of the building, so emergencylighting will help them reach theirtargets safely.High-risk task area lighting: This provides higher levels of illumination to allowpotentially dangerous processes to be shut down or stopped prior to evacuation, forexample turning off major machinery equipment.Stay put/emergency safety lighting: Occupants will be allowed to stay in thepremises until there is less than 1-hour duration left in the emergency lighting. Thesystem then allows them to be directed or escorted to a low risk location. It must beclear how long occupants can stay and how the end of the ‘stay put’ period will beindicated. The plan should also make clear what happens at the end of the emergencyduration and how will occupants be directed to safe refuges.4ComplianceEmergency lighting is required to complywith current standards of health andsafety in the workplace. It is a legalrequirement to prove that you complywith the standards.5
LegislationUK legislation requires that both new and existing buildingsmeet the Workplace Directive (89/654). Fire certificates are nolonger issued or used to demonstrate compliance for fire safety.Under the Regulatory Reform (Fire Safety) order: The responsible person may be theemployer, the building owner or theoccupier. If the building has five or moreoccupants, a written fire risk assessmentis required.Emergency lighting is covered by various pieces of legislation and regulations including: The responsible person must carryout a full risk assessment. Compliance to BS 5266-1:2016 (Codeof Practice for the emergency lighting ofpremises) is required. B uilding Regulations 2000 whichdefine the size of rooms that must haveemergency lighting The Fire (Scotland) Act 2006 F ire & Rescue Services (NorthernIreland) Order 2006 T he Construction Products Directive. Thisis implemented by building control officers. The Signs Directive (90/664)implemented in the UK by StatutoryRequirements are given in ApprovedInstrument 341 (Statutory)Document B Fire Safety (Statutory) R egulatory Reform Order (Fire Safety)2005 (Statutory) – England & Wales T he Management of Health and Safetyat Work Regulations 1999 (Statutory)Regulatory Reform (Fire Safety) Order 2005The Fire Safety Order 2005 applies to the majority of non-domestic premises andoutlines who is responsible for compliance: Responsibility includes the provisionand ongoing maintenance of the‘appropriate’ fire fighting and firedetection equipment. The building must always be safe.If occupants are to remain on siteduring a supply failure, they requiresuitable protection. Compliance to BS 5839-6:2019 (Codeof Practice for fire detection and firealarm systems for buildings) is required. Fire and rescue services remain theenforcing authority. Failure to comply is an offence andcan result in a fine or imprisonment.Risk assessmentConsultations and/or risk assessments are vital in ensuring that the emergency lightingis suitable and fit for purpose.Responsibilities of the risk assessor include:Past responsibility(pre 2005) Assessing and managing risksOwner/occupier:Risk assessment– Identifying potential fire hazards Inspects property Responsible forown risk assessment– Reducing the risks I nstructs whatmust be done Decides levelof protection required Issues fire certificate Responsible forown fire certificationFire authority:Fire certificate6New responsibility– I dentifying location and personswho are at risk– E valuating the risks – categorisingthem as high, normal or low. Providing appropriate protectionsystems (such as fire alarms andemergency lighting). Developing a suitable policy. Implementing procedures, providingtraining and conducting drills.Find out more ilities/fire-risk-assessments7
BS 5266-1:2016Failure to comply hasserious consequencesBS 5266-1 is a code of practice giving detailed guidanceon the application and practice of emergency lighting.It includes guidance on: esign and installationD Minimum duration Response times Requirements for maximum tominimum ratio of illuminance,disability glare and colour T he design procedure Installation and wiring of emergencylighting systems Commissioning and testingrequirements Certificates, log books and maintenanceCompliance with BS 5266-1:2016In the UK, it is a fire safety legislation requirement that emergency lightingis provided in the following premises*: ffices and shopsO Premises that provide care Community halls Pubs, clubs and restaurants Schools ents and marqueesT Hotels and hostels Factories and warehouses Common areas in houseswith multiple occupantsProduct ConformityAll emergency luminaires must be engineered to the correct standard. The followingEuropean emergency lighting product standards cover safety and performance foremergency luminaires and conversion modules: EN 60598-2-22:1999 EN 60924 EN 60925It also assures the user that the products have been certified toEN 60598-2-22:1999 and are manufactured in a facility thatoperates a scheme of quality assurance approved to BS EN ISO 9001or BS EN ISO 9002.8 M ore than 50% of emergency lightingschemes won’t work in an incident. 7 0% of building managers seemaintenance as a ‘tick box’ exercise. 5 6% of businesses fail to keep theirsafety systems up to date after an internalrefurbishment e.g. emergency lighting is notaltered to suit a change in building layout. Electricians reported 64% of visitedsites’ emergency lighting logbooks arenot up to date. 5 5% of survey respondents reportedthat customers are more concernedwith initial expenditure than ongoingmaintenance costs and that once theemergency lighting system is fitted, itis forgotten about.The consequences of not complying with the law range from fines of 100,000sto businesses being forcibly closed and prison sentences.18-month prison sentence for breaching the Fire Safety OrderA hotelier in Blackpool was sentenced to 18 months in prison due to exit routes beingblocked, smoke alarms disabled and no proper emergency lighting.Landlord fined 50,000 over lack of emergency lightingA Hertfordshire landlord was fined 50,000 for the lack of emergency lighting and otherfailings at two rented properties. 0.4M fine over lack of emergency lightingA landlord was fined a record 0.4M over the lack of emergency lighting, faulty standardlighting, risk of electrocution & other breaches of fire and health and safety legislation.Hotelier fined 50,000 over emergency lightingEmergency lighting luminaires used on escape routes are required to be fire retardant(850 C hot wire tested). Luminaires can be registered for product compliance throughthe ICEL Product Registration Scheme which assures compliance with this requirement.Find out more at: www.thelia.org.uk.Recent surveys from sources such as the Lux Review reveal that:* This is not an exhaustive listThe owner of a hotel in Yorkshire, England, was fined over 50,000 for fire safety offences,including a failure to monitor and maintain the emergency lighting.Tata fined 200,000 after lights fail during steel plant accidentThe lights at a Tata Steel factory in Wales failed ‘completely’ during an accident in which300 tonnes of molten metal was spilled.Restaurant chain prosecuted over emergency lightingThe restaurant owner was fined 13,452 and ordered to pay 1,962 costs at WorthingMagistrates Court after pleading guilty to four charges under the Regulatory Reform (FireSafety) Order 2005.9
System summaryLuxIntelligent productand system informationThe table below highlights thekey features of LuxIntelligentLuxIntelligent by Advanced makes emergency light testingand compliance easier and more cost effective, whatever thesize of your site.LuxIntelligent by AdvancedMaximum loops per standard size panel249No. of mains-powered lights per panel996No. of low-voltage lights per loop50No. of low-voltage lights per panel200Total no. of supportable devices996Hybrid of low-voltage and mains-powered emergency lighting?YesCompatible with central battery systems / static invertors?YesIt comes with optional cloud-driven, mobile and desktop monitoring and management.Most importantly, it provides demonstrable proof of compliance to BS 5266-1. Easy installation: A LuxIntelligent system is easy to install and manage. Testing: Built-in testing and monitoring of your emergency lighting to BS 5266-1,EN 50172 and beyond. No engineer time required. Flexibility: A LuxIntelligent single panel can support up to 996 devices and workswith almost any light.Remote cloud service?Yes Scaleable: A cabled LuxIntelligent network can support 200 panels. Alternativelyyou can link and manage an unlimited number of panels via our ‘cable free’ cloudnetworking.Secondary interface panel required?No Retrofitting: Our intelligent PLUs can be retrofitted to almost any existing luminaire.Separate stepdown transformer required?No Easy conversion: Keep your existing wiring and luminaires and convert them to ouraddressable protocol. Send your devices to us and we can convert them for you.Data cable voltageEvent memory32V DC1000 eventsMaximum networkable panels200Able to convert non-emergency lights to emergency lights?YesAble to work with pre-existing emergency lights?YesLight spacing between low voltage open-area devices – 2m height7.40mLight spacing between low voltage corridor lens devices – 2m height13.00mNo. of low voltage corridor devices needed for 2m high, 500m long corridor?Adjustable corridor lens alignment after installation?39 Low voltage: Our ultra-low voltage EasySafe emergency luminaires require no mainspower connection. Save costs: Try our online savings calculator to see the cost savings thata LuxIntelligent system brings. P roof of compliance: Live status and test reporting available on your phone,tablet or PC.YesBattery typeNiMHPower consumption of luminaires whilst charging0.4WBattery supplied or sold separately?104No. of mains-powered lights per loopFind out more at luxintelligent.comSupplied with devicesDesigned to comply with BS EN 60598-2.22 (4 year battery life)?YesFirst fix, common base?YesAdjustable emergency exit sign angle?Yes11
Emergency lighting design checklistONE-DAY LUXINTELLIGENTPRODUCT TRAININGOur comprehensive training course covers a wide rangeof content including: A n introduction to emergency lighting and LuxIntelligent Our new EasySafe ultra-low voltage lighting range Guidance to help you decide how many devices you need, dependingon the size of the system A live demonstration of the LuxIntelligent panel A guide to the key information required for commissioning and essentialpre-commissioning checks An explanation of the benefits and ease of use of LAN networking andcloud monitoringThe training is delivered online via video conference.THE BEST ROUTE TO COMPLIANCEFOR YOUR EMERGENCY LIGHTINGOur flexible CPD courseon emergency lighttesting includes: A n overview ofBS 5266-1: 2016(or IS 3217) How to comply How to be proactive inmaintaining and upgradingyour emergency lighting Emerging technologiesWe can deliver the CPD in a varietyof ways to suit you. We offer sessionsremotely via Zoom, in-person at ourNewcastle upon Tyne training centre,or at your premises – over a workinglunch or in more extended form within-depth explanations and time forquestions and answers.Please get in touch to find outmore/discuss your needs.Tel: 44 (0)345 894 7000Email: sales@luxintelligent.comWeb: www.luxintelligent.com12To make a booking for either our CPD or trainingcourse or to discuss your requirements, email:Emergency lighting design checklist:t the premises onsider relevant information abouCbuildingstheoreysurvsiteafrom drawings,responsible personEx amine the risk assessmentcy lighting onsider the duration of the emergenCtake entify emergency escape routes andIdrdsahazntialpoteaccount ofcall points, entify the locations of fire alarmIdy signssafetfireandntpmefire fighting equilighting system etermine the type of emergencyDrequiredtesting onsider the means of isolation forCand/or maintenance oordinate/interface with luminaireCnaires are tomanufacturers where the main lumiluminairesinglightcyrgenemeintobe converted entify the exit sign requirementsId entify any high risk areasId60m† entify any open oor areas larger thanIdinationillum entify any requirement for externalIdplaceatorouteaonandsdooroutside final exitof safetysales@luxintelligent.com13
Emergency lighting productsEscape signageEscape sign viewing distancesEscape signs should be placed:Viewing distances specified in BS 5266 part 7: At all normal exits At all emergency exitsH Along escape routes Anywhere else if the route to the nearest exit is not clearThe format of emergency escape signs has changed over the years.Below are the four most common signs in use today.The current internationally-recognised format has a pictogram and arrow, andthe wording is optional. It is not permitted to mix the different designs.Viewing distance D Escape sign types should not be mixed within a building Older types of sign formats may still be used for existing buildings New buildings should use the ISO 7010 format as referenced in BS 5266The four most common signs in use todaySigns directive(Allowed)BS 5499 format(Also allowed)Text onlyIllegalISO 7010(Correct)Please note that ‘arrow up’ is straight on for the ISO 7010 standard and not ‘arrow down’.Sign types should not be mixedwithin a building.Maximum viewing distance D:for INTERNALLY illuminated signs 200 x Hfor EXTERNALLY illuminated signs 100 x HExamples Internally-illuminated sign 175mm highThe maximum viewing distance is 35,000mm or 35 metres(175mm x 200 35 metres) Externally-illuminated sign 175mm highThe maximum viewing distance is 17,500 mm or 17.5 metres(175mm x 100 17.5 metres)Older types of sign formats maystill be used for existing buildings.New buildings should use ISO 7010format as referenced in BS 5266.1415
Escape sign illuminationMaintained and non-maintained exit signsEscape signs may be either externally or internally illuminatedto ensure they are conspicuous and legible. Externallyilluminated signs should be illuminated to no less than 5 lux.As there may be local regulations applying to the premises,the relevant authorities should be consulted regardingexit signs. This is particularly important for licensedpremises, places of entertainment, or places with sleepingaccommodation including hospitals or residental care homes.Photoluminescent, self-adhesive or perspex signs must be illuminatedto 100 lux in a mains-healthy condition.It is important to: Research any local regulations. Establish the use of the premises.Note: Where there are only a few visitors, they would be guided by or follow the majorityand therefore maintained exit signs are less important.Internally illuminatedExternally illuminatedno less than 5 lux on the signMaintained and non-maintained luminairesA maintained luminaire operates when either normal lighting or emergency lighting isrequired.Escape sign luminanceMinimum luminanceThe luminance of any area of the [green] safety colour ofthe sign must be at least 2 candela/metres² in all relevantviewing directions (see Annex A in BS 5266-7).A non-maintained luminaire only operates when the normal supply to the mains lighting fails.Min luminance2cd per m2(green area)Contrastwhite to green5:1 to 15:1A combined (or sustained) luminaire has two or more lamps, with one lamp dedicatedto emergency use which operates when the mains fails.Luminance ratioThe ratio of the maximum luminance within eitherwhite or the safety colour must not be greater than 10:1(i.e. in all areas and colours).ContrastLuminance ratio max:minno greater than 10:1 (all)The ratio of the luminance Lwhite to the luminance Lcolour must not be less than5:1 or greater than 15:1.1617
Where to place emergency lightingEscape route areas5 luxEvery exit doorAdditional non-escape route areas5 luxNon-illuminated exit signs1 luxAny change of direction5 luxNear each first aid point5 luxNear each place offire-fighting equipment1 luxOutside final exits1 luxAt stairs so each stepreceives direct light1 luxAny change of floor level1 luxAny corridor intersection5 luxManual call point15 luxKitchens15 luxFirst aid rooms15 luxFire alarm control andindicating equipment1 luxEscalators to enable usersto safely disembark50 luxTreatment rooms5 luxLifts*1 luxDisabled toilets15 luxPlant rooms for generatorsand control equipment5 luxAreas of refuge1 luxToilets 8m² withoutborrowed light1 luxPedestrian routes incovered car parks15 luxReception areasNote: The term ‘near’ is normally considered to be within 2 metres measured horizontally.These positions need to be illuminated to 5 lux minimum at the reference plane.5 luxNear any safety signs*E mergency lighting is only required for lifts when theyare part of the evacuation plan in the risk assessment.1819
Escape equipmentInner roomsEmergency lighting luminaires must be installed near escapeequipment, refuge points and communication call points.An inner room is defined in the Guide to the Building Regulations,Approved Document B (200) as:ToiletsFacilities exceeding an 8m² gross area, including any cubicle(s), shouldbe provided with emergency lighting as if they are open areas. Toilets fordisabled use, and any multiple toilet facilities without borrowed (or indirect)light, should have emergency illumination from at least one luminaire.A room from which escape is possible only by passing throughanother room (the access room).This means that the access room would be the escape route from the inner room andshould have emergency lighting.Emergency lighting recommendedToilets in en-suitebedrooms for disableduserToiletMultiple toilets up to 8m²– no borrowed light(at least one luminaire)Emergency lighting NOT recommendedAn exception might be if the access room was quite small and the wall and/or door to theescape corridor outside was visible through a clear panel or window. This would be subjectto a risk assessment which would highlight if there were any obstructions to the light.Toilets in en-suitebedrooms for ablebodiedToiletToilets less than 8m2with borrowed lightduring operational hoursCorridorAccess roomAll toilets for the disabled(one luminaire)Inner roomSingle toilets forable-bodiedToilets 8m² with orwithout borrowed light0.5 lux minimum(more than one luminaire maybe required to achieve 0.5 lux)2021
Emergency light levelsSpecific illuminanceand response timesEscape Routes Routes occupants must follow to evacuatethe premises 1 lux ux)Minimumduration(min) At least 2 luminaires per compartment0.51530 minHorizontal on workingplane, switches andcut-outs readily visible51530 minHorizontal on working plane0.55030 minHorizontal on working planeRefuge areas55180 minHorizontal on floor; vertical atwall-mounted communicationdevices and signsPlant rooms,switch roomsand emergencywindingfacilities for lifts515180 minIn plane of visual taskFire alarmcontrol andindicatingequipment515180 minIn plane of visual taskReception areas515180 minIn plane of visual taskPanic barsand pads orsecurity devices55180 minHorizontal on plane ofpanic bar/pad.Vertical atvertically-mounted/wallmounted security devicesSwimming poolsurrounds anddiving areas0.55180 minHorizontal on floor and treadsKitchensOpen Core Areas Areas 60m2 0.5 lux minimum (excluding 0.5m borderat edge of area) If escape route runs through open area,escape route still 1 luxHigh-risk Task Areas Done on case-by-case basis as partof site risk assessment 10% of light required for the task Never less than 15 lux1 lux one lumen per square metre.In photometry, this is used as a measure of the intensity, as perceived by thehuman eye, of light that hits or passes through a surface. Lux can be measuredby specific handheld devices, or it can be calculated at the design stage usingspecific 3D software suites.22Reference planeFirst Aid roomsTreatmentrooms23
Spacing of luminairesEscape routesStaircasesEmergency luminaires should be sited in addition to the points of emphasis:There must be even distribution of illuminance throughout the escape route.When placing luminaires near stairs, they must be located so that each treadreceives direct light. On escape routes up to 2m wide – 2 lux minimum on the centre line. On escape routes that may be used by the young, elderly, physically impairedor partially sighted – a minimum of 1 lux on the centre line.1 lux to wallOther changes of level that can cause tripping hazardsin low light must also be illuminated.20.5 0.5 1 luxHeight1Centre line ofescape routeTransversespacing to wall24Transverse spacingbetween fittingsHeight25
Photometric data and spacing tablesOpen areasEmergency luminaires should be sited in open areas used as escape routes and in openareas larger than 60 m², to 0.5 lux minimum. Only the core area is considered becausepeople do not often move through the outer 0.5m perimeter border.Note that the transverse and axial orientation may be more efficient in using luminaires.Some open area luminaires have a circular light distribution, so the transverse and axialwould be identical.In open areas, moveable desks, chairs and other furniture can be ignored for emergencylighting. However, where there is a fixed a partition, the 0.5m border follows the shapeof the partition and the emergency lighting must be designed around it.Axial spacing Axial to wallHow you achieve the required illuminance levels is dependent on the position andorientation of the luminaires.The simplest form of photometric data is spacing tables. These provide the informationto help you decide whether additional luminaires are needed besides those required forthe points of emphasis.Most luminaires have been independently tested to prove their photometric performance,and the data has been third-party inspected. Manufacturers construct their own spacingtables for designers and installers to use.Example spacing data for EasySafe open area downlighter to 0.5 luxCeiling mountingheight (m)Spacing towall (m)Spacingbetween (m)2.02.37.42.52.48.1Transverseto wallCore area0.5 luxIsolux CoveringCore AreaTransversespacingMountingheight(m)Trans.to wall2.54.01.61.15.94.72.54.02.61.98.78.5Trans. to Axial totrans.trans.Axial toaxialAxial towall4.33.63.02.61.00.41 lux min.at centre7.27.04.74.51.20.60.5 lux min.(open)0.5mborderExternal areas adjacent to final exitsIf the area outside the building has hazards in darkess such as a riverbank or steepstairs, the fire risk assessment should determine if further emergency luminairesare needed to reach a place of safety. This might involve placing emergency lightingoutside a building adjacent to the final exit door.If street lighting is available and adequate, it may be used with the agreement of the fireauthority but could be affected by a local mains failure. The availability of street lights wouldneed to be assessed to make sure they are illuminated at all times the building is occupied.26Example spacing data for Mor-LED bulkheadPhotometric data filesLumidat (LDT) files for use in 3D light design software are available for all LuxIntelligentluminaires on our website.27
Mounting positionsBattery backupTransverse mounting positionsThe battery backup of the emergency lighting system willdepend on the use of the building and the evacuation strategy. 3-hour duration if evacuation is not immediate, or where early re-occupation maybe required. 1-hour duration may be acceptable if evacuation is immediate and re-occupationis delayed until the system has recharged.Premises requiring3-hour durationTransverse to transverseTransverse to wallAxial mounting positionsLux levels on an escape routePremises requiring1-hour durationAxial to axial28Axial to wallPremises used assleeping accommodationHospitals, care homes,guest houses, colleges,boarding schoolsNon-residentialpremises used fortreatment or careSpecial schools,clinicsNon-residential premisesused for recreationTheatres, cinemas,concert and exhibitionhalls, sports halls,pubs, restaurantsNon-residentialpublic premisesTown halls, libraries,shops, shopping malls,art galleries, museumsNon-residentialpremises used forteaching or officesSchools, colleges,technical institutes,laboratoriesIndustrial premises usedfor the manufacture,processing or storageof productsFactories,warehouses29
System designKey:Every system design must correctly locate luminaires to revealspecific hazards and highlight safety equipment and signs –known as points of emphasis – whether it is for an emergencyescape route or open (anti-panic) area.Exit signsEscape route luminaireFire alarm panelExternal emergencylightingSafety luminaire highoutput focussedOpen area identifiedOpen area emergencylightingCall pointEscape route identifiedSafety luminairehigh outputFire extinguisherAreas of hazardidentifiedDrystoreReceptionMale WCFemale WCDisabledWCCaféKitchenFreezerLift lobbyPlantroom30Meeting roomMeeting roomStoreLiftmotorroomFirst aidStoreOpen officeBoardroomThe design mustalso take intoaccount the type ofluminaire neededand its light outputas detailed byEN 1838:2013 andEN 60598-2-22.31
Emergency light testingRegular servicing is essential and an e
This guide is written for individuals and organisations carrying out the design, installation, commissioning and maintenance of emergency lighting systems. Contents One Panel – Many Options 2 What is an emergency lighting system? 4 Why do we need emergency lighting? 5 Legislation 6 BS 5
