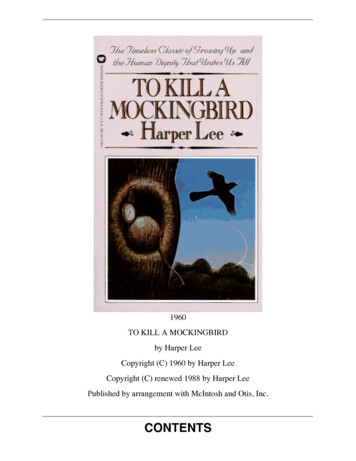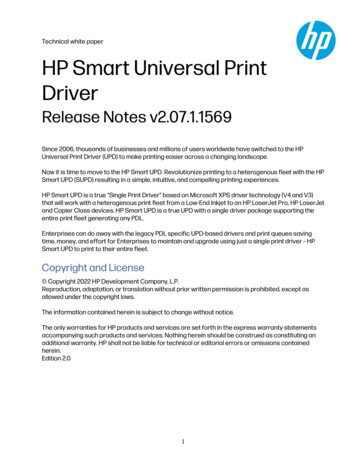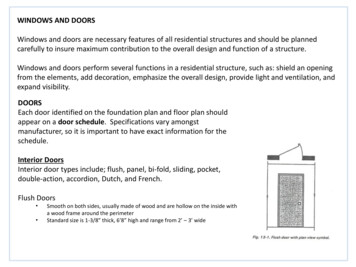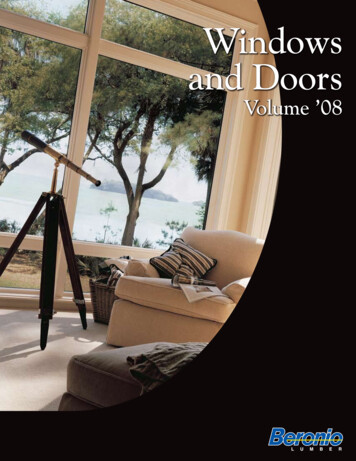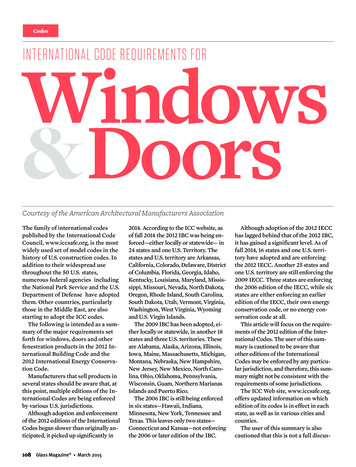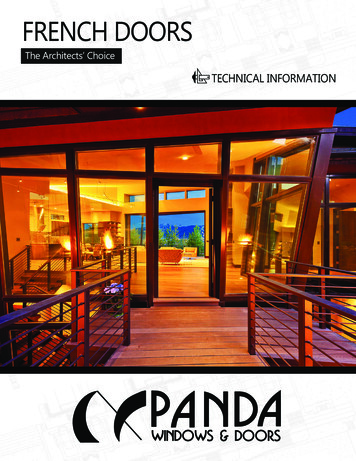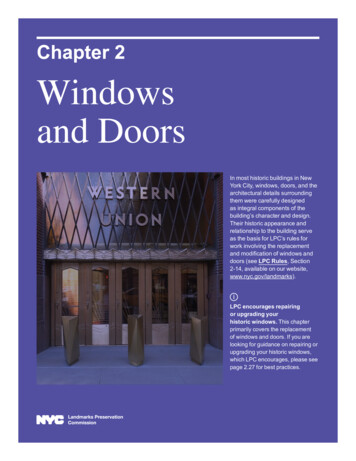
Transcription
Chapter 2Windowsand DoorsIn most historic buildings in NewYork City, windows, doors, and thearchitectural details surroundingthem were carefully designedas integral components of thebuilding’s character and design.Their historic appearance andrelationship to the building serveas the basis for LPC’s rules forwork involving the replacementand modification of windows anddoors (see LPC Rules, Section2-14, available on our website,www.nyc.gov/landmarks).LPC encourages repairingor upgrading yourhistoric windows. This chapterprimarily covers the replacementof windows and doors. If you arelooking for guidance on repairing orupgrading your historic windows,which LPC encourages, please seepage 2.27 for best practices.
Chapter 2 · Windows and Doors · In This Chapter, You Will Find:In ThisChapter,You WillFind:This chapter explains LPC’srules for the replacement andmodification of windows anddoors. Our goal is to help yousubmit a fully completed permitapplication for work that conformsto the LPC Rules so you can getyour permit more quickly.·LPC Permit Guidebook · 2.2Section AHow to Get Started2.3Section BLPC Rules and Criteria2.5Windows2.6–– Replacing Windows at Primary FacadesAcceptable Variations–– Replacing Windows at Visible Secondary Facades–– Replacing Windows at Non-VisibleSecondary Facades–– Modifying Window Openings andCreating New Window Openings at VisibleSecondary Facades–– Modifying Window Openings andCreating New Window Openings at Non-VisibleSecondary FacadesDoors2.15Entrances2.16Special Windows and Doors2.17Accessories2.20Section CTechnical Guidance and Resources2.21Glossary2.22Window Drawings2.25Window Glazing Calculations2.28Investigative Probes2.29Conditions Assessment2.29Best Practices for Repairing andRetrofitting Windows2.30Master Plans2.31–– Replacing Doors at Primary Facades–– Replacing Doors, Modifying Door Openings,and Creating New Door Openings at SecondaryFacades–– Replacing Entrance Infill–– Replacing Special Windows and Doors–– Installing Screens, Films, Storm Windows,and Storm Doors at Primary or Visible SecondaryFacades
Chapter 2 · Windows and Doors · Section A · How to Get StartedLPC Permit Guidebook · 2.3Section AHow to Get StartedBefore applying for yourpermit, you should:Find Informationabout Your BuildingThis will help you determine howthe LPC Rules apply.What type of building is it?Search for your buildingon the Discover NYCLandmarks map to determinehow the LPC Rules apply to yourspecific building type.See If Your WorkRequires an LPC PermitClick on your building to findconstruction date, architectand style, building andlandmark type, and a link to theLPC designation report withadditional historical background.What did it look like?Find historic tax photos fromthe 1940s and 1980s, availablethrough the NYC Departmentof Records & InformationServices NYC MunicipalArchives Collections. Repairing or replacinghardware such as hinges,knobs, pulley chains, andhandles. Patching or straighteningmetal components andpatching or partially rebuildingwood components; partiallyrebuilding wood window ordoor components.Maybe you don’t need a permit.A permit is not required for thefollowing work types: Ordinary maintenance, repair,and retrofitting. Replacing window/doorscreens and glazing. Installing interior stormwindows or clear films. Repainting windows or doorstheir existing color. Installing perimeter caulking,sealants, and weatherstripping.Unsure whether your workrequires a permit?Contact LPC at 212-669-7817 orinfo@lpc.nyc.gov.Additional information, includingguidance on finding historicmaps, can be found in the LPCResource Guide, ResearchingHistoric Buildings in New YorkCity, available at www.nyc.gov/landmarks.How big is it?Verify height and streetfrontage to determine the sizeof your building. Requirementsfor replacement materials varydepending on building size.Consider Establishinga Master PlanIf you plan to to installreplacement windows over time,apply for a master plan. A masterplan provides the opportunity toincrementally perform work. Onceyou have a master plan, futureapplications that conform to it canbe quickly reviewed since specificwork standards are establishedand approved. This type of permitgenerally does not expire.
Chapter 2 · Windows and Doors · Section A · What You Will NeedLPC Permit Guidebook · 2.4What You Will NeedA complete application typically requires the materialslisted below, but additional materials may be requireddepending on the work type. See Section B for a list ofall materials required for your work type.Basic Application Materials An LPC PermitApplication Form, filledout and signed by theproperty owner. Color photos of the entirebuilding and close-upsof the windows / doors /openings that showlocation and context ofproposed replacement ormodification work. Comparative drawings:––Elevation of existing(if historic) and proposedwindows and doors––Floor plans of locationsof existing and proposedwindows and doors––Section (horizontal andvertical) of existing (ifhistoric) and proposedwindows and doors atprimary facades only––Details of existing(if historic) and proposedwindows and doors atprimary facades only––Comparative drawingsthat show any changesto the size of existingwindow and dooropenings or creation ofnew openings Color specifications/paint cards at visiblefacades only. Material specificationsat primary facades andspecial windows only. If available,documentation tosupport matchinghistoric windows anddoors at visible facadesonly, including historicphotographs or drawingsof your building orsimilar buildings. An assessment ofdeteriorated conditionsis required for replacementof historic front doors,special windows / doors,and at individuallandmarks only. Two sets of Departmentof Buildings (DOB)filing drawings if theproposed work requires aDOB permit.
Chapter 2 · Windows and Doors · Section B · LPC Rules and CriteriaSection BLPC Rulesand CriteriaLPC Permit Guidebook · 2.5In This Section:Windows Replacing Windowsat Primary FacadesAcceptable Variations Replacing Windows at VisibleSecondary Facades Replacing Windows at Non-VisibleSecondary Facades Modifying Window Openings andThis is how the LandmarksPreservation Commission works:The LPC Rules establish criteriathat allow staff to review and approveproposals for certain types of work atlandmark properties. Permit applicationsfor work that meets the LPC Rules canbe approved faster. If the work doesnot meet the rules, staff may suggestalternatives that do meet the rules —or your proposal may be presented tothe LPC Commissioners for review at apublic hearing. LPC staff can guide youthrough this process. Visit www.nyc.gov/landmarks for more information.This section explains and illustratesthe rules and criteria for the mostcommon types of work involvingwindows and doors. See LPC Rules,Section 2-14, for more information.Creating New Window Openingsat Visible Secondary Facades Modifying Window Openings andCreating New Window Openingsat Non-Visible Secondary FacadesDoors Replacing Doors at PrimaryFacades Replacing Doors, Modifying DoorOpenings, and Creating New DoorOpenings at Secondary FacadesEntrances Replacing Entrance InfillSpecial windows and doors Replacing Special Windowsand DoorsAccessories Installing Screens, Films, StormWindows, and StormDoors at Primary or VisibleSecondary Facades
Chapter 2 · Windows and Doors · Section B · WindowsLPC Permit Guidebook · 2.6WindowsReplacing Windows atPrimary FacadesStaff can approve new windowsat primary facades if they matchoriginal or historic windowsin terms of configuration,operation, details, materials, andfinish. However, variations arepermitted in certain situations.See Acceptable Variations belowand on page 2.8.ConfigurationNew windows must matchthe original design in terms ofnumber, shape, organization,and relationship of panes(lights) of glass, mullions, andmuntins. Check historic taxphotos to determine historicwindow configuration.OperationNew windows must open, close,and function generally in thesame manner as historic windows,e.g., casement or double-hung.Variations are acceptable,depending on type. See AcceptableVariations below.DetailsNew window details — thedimensions and contours ofstationary and movable portions ofwindows and moldings — must beas dimensionally close to historicwindow details as possible.MaterialsNew windows must generallymatch historic windows.Exceptions are allowed basedon the size of the building andwindow type:For small buildings classifiedby LPC as six stories or lesswith street frontage of 40 feetor less, if original windows hada one-over-one configuration,replacements may be made ofother alternative materials.Other materials, including wood,metal, or fiberglass (but not vinyl),may be used for windows and brickmolds.For large buildings, classifiedby LPC as seven or more storiesor with street frontage of morethan 40 feet, replacementwindows may be made of otheralternative materials.Other materials, including wood,metal, or fiberglass (but not vinyl),may be used for windows and brickmolds.Required Application Materials Photos of building facades. Photos of windowsto be replaced. Historic 1940s tax photos,if available. Existing and proposedannotated floor plans orelevations showing locationof windows. Comparative windowelevation for each proposedwindow type, and historicwindows, if they exist, to showconfiguration. Comparative vertical andhorizontal section drawingsof proposed windows, andhistoric windows, if they exist,to show details.––Large-scale detail drawingsof heads, jambs, sills,meeting rails, mullions,muntins, and brick molds––Glazing calculations maybe required to ensurehistoric framing and glazingproportions are maintained.See Technical Guidanceand Resources for more onhow to calculate glazing Material specificationson drawings. Color samples. Conditions assessmentfor special windows andhistoric windows at individuallandmarks. See TechnicalGuidance and Resourcesfor how to conduct aconditions assessment.If LPC requires additionalmaterials after yourapplication is reviewed,you will receive a MaterialsChecklist from LPC staff.
LPC Permit Guidebook · 2.7Chapter 2 · Windows and Doors · Section B · WindowsLintelUpper SashHead JambMuntinMeeting RailsBrick MoldParting StripJambBlind StopSillDiagram showing the individual elements that makeup double-hung a window within a masonry opening.Note: The exceptions above do notapply to individual landmarks orbuildings with special windows.FinishNew windows must be paintedto match visual characteristics ofhistoric windows, including color,texture, and reflectivity of allexterior materials. See Chapter 1,Restoration, for a chart ofhistorically accurate colors bybuilding style.Lower Sash
Chapter 2 · Windows and Doors · Section B · WindowsAcceptable VariationsVariations in operation, details,and materials may be permitted incertain situations. This providessome flexibility when matchinghistoric windows.OperationThe following are acceptablevariations in operation:The upper sash of a double-hungwindow or transom window maybe fixed or non-operable, evenif it was historically operable.The direction of the swing (i.e.,outward or inward) of a casement,awning, or hopper window maybe changed.A pivot window may be changedto hinged operation if it matchesorientation of the pivot operation(i.e., outward or inward), except atindividual landmarks.Installation of high-performancesimulated double-hung windows(passive house windows) atbuildings in historic districts isanother acceptable variation.This type of window is typicallypart of an intensive buildingwide energy efficiency program,using energy-efficient frames andsashes with triple glazing, highinsulation values, and minimal airleakage. Typical modern doublehung windows and retrofittedolder windows cannot matchtheir performance.Appearance of the window mustsimulate a double-hung window,but operation of the upper sash isfixed and lower sash changed tohinged operation for ventilation.Details must closely match thehistoric double-hung window,but additional dimensionaltolerances (typically deepersashes and frames) are permittedto accommodate thicker insulatedglazing and a change in operationat the lower sash.LPC Permit Guidebook · 2.8The operation of a pivot window maybe changed to hinged.Since this type of window slightlydiffers in appearance fromhistoric windows, all windowson a primary facade (excludingspecial windows) must be replacedat the same time to ensure auniform aesthetic.Details (including muntins,mullions, and brick molds)The following are acceptablevariations in details:Variations that do notsignificantly affect appearance.New windows, however, mustbe installed in approximately thesame plane as historic windows.Due to variations in materialsand details, the glazing area ofA high-performance simulated doublehung window with its lower sashtilted in is an acceptable variation inwindow operation.new windows can be decreased byup to 10 percent for historic metalwindows and 6 percent for historicwood windows (see TechnicalGuidance and Resources onhow to calculate a glazingdecrease). Further variationsin percentages exist for certainwindow types due to their smallsize or muntin pattern, or due tocode requirements (see Section Cfor more information on how tocalculate glazing diminution).Simulated divided light (SDL)muntins can be used instead oftrue divided light muntins, aslong as exterior muntins matchmaterials and are permanentlysecured to the frame, and spacersA double-hung replacement windowwith simulated divided light muntins,featuring exterior and interior muntins,and spacers within the double glazing.
LPC Permit Guidebook · 2.9Chapter 2 · Windows and Doors · Section B · Windowsexist between multiple layersof glass and interior muntins.Large residential and commercialbuildings in historic districtsonly require exterior muntins.MaterialsThe following are acceptablevariations in materials:A historic wood windowcan be replaced with woodof any species.A historic metal window canbe replaced in a different metal,including a metal-clad windowwith a non-metal substrate.Staff will determine whetherspecial windows require an exactmatch with original materials.What if an opening at the primaryfacade has been altered from itshistoric condition?While a majority of windows onprimary facades are installed inexisting historic openings, some singleand multiple openings have beenmodified, e.g., removal of a stoopand installation of a window within amodified opening; window openingsrelated to fire escapes.Before, left: A multi-light casementwindow in a non-original opening.After, right: A replacement doublehung one-over-one windowthat is harmonious with theexisting fenestration.A steel casement window (left) and a fiberglassreplacement window (right).If a historic transom windoworiginally or historically hadstained or leaded glass but wasdesignation, the replacement canbe clear glass or recall the stained/leaded glass window.New windows at these locationsmust be designed to follow the generalcriteria for primary facades. Thisincludes modifying the height andwidth of existing non-original openingsor introducing new architecturalfeatures surrounding openings, suchas moldings around lintels and sills(except at individual landmarks).Staff determines whether theproposed window is harmonious withthe existing fenestration and facade.removed prior to historic districtHistoric photos and existingphysical evidence at the building orother buildings within a row must bereviewed to determine how and whenthe facade was altered.
Chapter 2 · Windows and Doors · Section B · WindowsReplacing Windowsat Visible SecondaryFacadesCriteria for replacing windows ata visible secondary facade are lessrestrictive. For staff to approvenew windows, they only needto match the configurationand finish of historic windowsat the facade. This ensures aconsistent appearance at visiblebuilding facades. Thus, newwindows do not have to match thematerial, operation, or detail of thehistoric windows.RequiredApplication Materials Photos ofbuilding facades. Photos of windowsto be replaced. Existing or proposedannotated floor plansand elevations that showwindow locations.LPC Permit Guidebook · 2.10What does “minimally visible”mean when replacing ormodifying windows and doors?A window or door is consideredminimally visible if it is seen at suchan angle that its configuration cannotbe recognized, or only a small portionof the facade can be seen through agap in the street wall and is visuallydisconnected from the building’sprimary facade. Comparative windowelevations for eachproposed window typeand historic windows, ifthey exist. Color samples.If LPC requires additionalmaterials after yourapplication is reviewed,you will receive aMaterials Checklist fromLPC staff.Replacing Windows atNon-Visible SecondaryFacadesIf the facade is minimally ornon-visible and the windowis not a special window, staffcan approve new windows ofany configuration, operation,material, or finish installed withinthe existing opening withoutreviewing details.New windows can also beinstalled in conjunction withreducing or enlarging an opening.See Modifying Window Openingsand Creating New WindowOpenings at Visible SecondaryFacades below.RequiredApplication Materials Photos ofbuilding facades. Photos of window tobe replaced. Existing and proposedannotated floor plans orsite plans to show thatthe location is not visible. Window elevationsor catalog cut sheetsfor each proposedwindow type.If LPC requires additionalmaterials after yourapplication is reviewed,you will receive aMaterials Checklist fromLPC staff.The windows indicated, located deepin the block at an oblique angle, wouldbe considered “minimally visible”.
Chapter 2 · Windows and Doors · Section B · WindowsModifying WindowOpenings and CreatingNew Window Openingsat Visible SecondaryFacadesStaff can approve modifying orcreating new window openings atvisible secondary facades if theymeet the following criteria:New or modified openings mustmatch the same general shapeand pattern of existing windowopenings on the facade.If there are no existing openings,new openings must be a size andshape that forms the basis for aconsistent pattern.Number, size, and placementof new window openings mustmaintain the high solid-to-voidratio typically found at secondaryfacades of historic buildings,where sizeable areas of masonryseparate window openings withoutlarge expanses of glazing.No more than one window openingexists on a secondary facade ofless than 20 feet.Up to three window openings if thefacade is more than 40 feet.building facades.be modified. Existing and proposedannotated floor plansand elevations thatshow locations. Comparative windowelevations for eachproposed window typeto be modified and thehistoric window, if it exists. Color samples.If LPC requires additionalmaterials after yourapplication is reviewed,you will receive aMaterials Checklist fromLPC staff.Window openings at most locationscan be filled in with a material thatmatches the surrounding material. Forexample, if the facade is brick, stucco,or wood, the window must be infilledwith matching brick, stucco, or wood.at secondary facades can onlybe approved if, together withexisting openings: Photos of Photos of windows toCan window openings be filled inat a secondary facade?If the building is a rowhouse,mansion, detached house, semidetached house, or carriagehouse, new window openingsUp to two window openings if thefacade is 21–40 feet.RequiredApplication MaterialsLPC Permit Guidebook · 2.11New window openings created at thesecondary facade match the shape,size, and pattern of the existingwindows and openings.A filled-in window opening at asecondary facade.If an original or historic windowopening at a masonry facade isbeing filled in at a visible location, thepresence of the former opening mustbe maintained by retaining the linteland sill and infilling new masonryflush with or set slightly back from theplane of the facade. At a wood facade,simple trim work around the openingcan be removed and the openinginfilled with wood cladding to matchthe wood facade.
PROPERTY LINENON-VISIBLE SECONDARY FACADE, BELOW TOP FLOORELEVATION - PROPOSEDLPC NOTE: AT LEASTONE BAY OF WINDOWSMUST REMAINUNCOMBINED ABOVE THEBOTTOM TWO FLOORSPROPERTY LINENON-VISIBLE SECONDARY FACADE, BELOW TOP FLOORELEVATION - EXISTINGNO WORKPROPERTY LINEPROPERTY LINENEW TRIPARTITEWINDOW ASSEMBLY INENGLARGED OPENINGNEW/ENGLARGEDSOLDIER COURSE LINTELTO MATCH EXISTINGLPC NOTE: EXISTINGMASONRY AT THEOUTER PIER MUST BEMAINTAINEDEXISTING WINDOWS,AND AJOININGMASONRY TO BEREMOVED, TO COMBINEAND ENLARGE WINDOWOPENINGSChapter 2 · Windows and Doors · Section B · WindowsLPC Permit Guidebook · 2.12A sample drawing for combiningwindow openings below the top floor ata non-visible secondary facade.
LPC Permit Guidebook · 2.13Chapter 2 · Windows and Doors · Section B · WindowsEXTENT OF DEMOLITIONPORTION OFOFREARPORTIONREARFACADE TO BE REMOVED.FACADE TO BE REMOVED.EXTENT OF DEMOLITIONEXTENT OF DEMOLITIONEXTENT OF DEMOLITIONPORTION OF REARFACADE TO BE REMOVED.EXTENT OF DEMOLITION18” min18” minEXTENT OF DEMOLITIONRETENTION AT TOP AND SIDES18” min12” min12” minNEWANDANDDOORDOORNEWWINDOWWINDOWASSEMBLY WITH DRELANDMASONRYRETENTION AT TOP AND SIDESA sample drawing for combining24” min horizontally andwindow openingsvertically at the bottom two floors of anon-visible secondary facade.24” min24” min12” min24” minNEW WINDOW AND DOORASSEMBLY WITH REQUIREDSPANDREL AND MASONRYRETENTION AT TOP AND SIDES
Chapter 2 · Windows and Doors · Section B · WindowsModifying WindowOpenings andCreating New WindowOpenings at Non-VisibleSecondary FacadesStaff can approve modifying orcreating new window openings atnon-visible secondary facades ifthey meet the following criteria:Windows and doors on nonvisible facades on the samefloor, with the exception of the topAt the bottom two floor levels,all windows and doors canbe combined and verticallyspan floors to create a singlelarge opening.The new combined openingat the bottom two floor levelsmust be designed to includethe following:At least 24 inches of masonry orwall cladding at outer piers.floor, can be enlarged or reduced inheight and width.A spandrel or horizontal elementof at least 12 inches that marks thelocation between floors.Adjacent openings can behorizontally (but not vertically)combined, provided at least oneMullions or muntins that subdivideand break down the scale of thewindow assembly.bay of windows is not combined,with the exception of the top floor.For example, if the facade hasthree window or door openings,only two may be combined.Outer masonry piers must bemaintained and other mullionsor muntins must subdivide thecombined window. There mustbe at least 18 inches between theenlarged opening and windowsabove and below.LPC Permit Guidebook · 2.14RequiredApplication Materials Photos ofbuilding facades. Photos of windows tobe modified. Existing and proposedannotated floor plansor site plans that showlocation is not visible. Comparative elevationof existing conditions andproposed window type tobe created. Color samples, if visible.If LPC requires additionalmaterials after yourapplication is reviewed,you will receive aMaterials Checklist fromLPC staff.Can windows at upper floorsof a rear facade be modified orcombined?As a general rule, top floor windowscannot be changed.However, one original windowopening at the top floor of arowhouse can be lowered or widenedto provide access to an approvedor grandfathered balcony, terrace,or deck.If openings have previously beenaltered, they can be enlarged orreduced to restore or more closelymatch the size of original topfloor openings.
LPC Permit Guidebook · 2.15Chapter 2 · Windows and Doors · Section B · DoorsDoorsReplacing Doors atPrimary FacadesStaff can approve new doors atprimary facades if they meet thefollowing criteria:For a historic or special door,you must include a conditionsassessment or report thatconfirms that the existing door isdeteriorated beyond reasonablerepair. Once staff has reviewedand accepted findings, a new doorcan be approved if it matchesthe historic door’s materials,operation, configuration, details,and finish.building facade. Photos of doors proposedfor replacement. Historic 1940s tax photos,if available. Comparative door elevationfor each proposed doortype and historic door, ifit exists.Replacing Doors,Modifying DoorOpenings, and CreatingNew Door Openings atSecondary Facadesapproved if it matches the historicdoor’s materials, operationand finish, and recalls butdoes not necessarily matchthe configuration and detailsof the historic door. Look athistoric doors on similar buildingsfor guidance. Comparative vertical andhorizontal section drawingsof proposed door andhistoric door, if it exists.This replacement door recalls, butdoes not match, the historic door. Conditions assessmentfor historic or special doors.See Technical Guidanceand Resources for more onhow to conduct a conditionsassessment.––Large-scale detail drawingsof head, jamb, sill, glazing,paneling, and moldingIf LPC requires additionalmaterials after yourapplication is reviewed,you will receive a MaterialsChecklist from LPC staff. Material specifications. Color samples.Required Application Materials Photos of building facades. Photos of door to be replacedor modified. Existing and proposedStaff can approve replacing doors,modifying existing door openings,and creating new door openings atvisible and non-visible secondaryfacades consistent with windowscriteria laid out in this chapter.must satisfy the above criteria.However, an alternative materialcan be used.If the existing door is nonhistoric, the new door can beRequired Application Materials Photos of theIf the door is at a largeresidential building, the new doorannotated floor plansand elevations thatshow locations. Comparative elevations foreach door to be replaced (ifvisible) or modified, showingthe existing condition andproposed change. Color samples.If LPC requires additionalmaterials after yourapplication is reviewed,you will receive a MaterialsChecklist from LPC staff.
Chapter 2 · Windows and Doors · Section B · EntrancesLPC Permit Guidebook · 2.16EntrancesReplacing Entrance InfillStaff can approve replacingentrance infill — the assemblyof doors, transoms, sidelights,spandrels, and other framingelements — at existing entranceopenings that include more than asingle or paired door. This appliesto primary and secondary entriesfor lobbies, vestibules, serviceareas, and egress at buildingsin historic districts where nosignificant historic materials exist.For replacement of storefrontinfill, please refer to Section2-12 of the LPC Rules sincedifferent rules and criteria apply tostorefronts.New entrance infill must meetthe following criteria:DesignMaterials, details, finish, andconfiguration must be based onhistoric entrance prototypes anddetails within the specific historicdistrict for buildings of similarage, type, and style.If your application includesremoval of modern cladding(non-historic materials andfinishes) at the entrance surroundand/or infill, probes must beperformed to see if historicmaterials, such as original woodor metal moldings or stone orcast iron elements, exist behindmodern cladding. Probes entailremoving portions of claddingto expose underlying elementsfor evaluation.If a significant portion of thehistoric entrance surroundexists underneath cladding, theentrance surround must be restoredaccording to criteria in Section2-11 of the LPC Rules as part ofyour application. Staff makesthis determination.Proportions and framingdetails of doors, sidelights, andtransoms must be consistentRequiredApplication Materials Photos ofbuilding facades. Photos of entrance infillto be replaced. Historic 1940s taxphotos, if available. Existing and proposedannotated floor plansor elevations.with historic entrance infill orCommission-approved entranceinfill at your building. Comparative entranceMaterialsIf your building was constructedprior to 1900, the new infill Comparative verticalmaterial must match the historicinfill, which was in most casespainted wood. If your buildingwas constructed after 1900, thenew infill material can be paintedwood or metal, or match thehistoric material.If the existing entrance openingis not original to your building,proposed work must maintainthe existing entrance opening ormodify the height and width of theexisting opening to better recallthe original opening or otherwiseharmonize with the facade.OrientationNew entrance infill must beinstalled parallel to your building’ssidewalk. It must be set back fromthe face of the existing entrancesurround by four or more inchesto avoid concealing significantarchitectural features.infill elevations andhistoric entrance infill,if it exists.and horizontal sectiondrawings of proposedand historic entranceinfill, if it exists.––Large-scale detaildrawings of doors,sidelights, transom,mullions, moldings, andother elements Material specifications. Color samples. Conditions assessmentof historic or specialdoors and otherhistoric features.If LPC requires additionalmaterials after yourapplication is reviewed,you will receive aMaterials Checklist fromLPC staff.
LPC Permit Guidebook · 2.17Chapter 2 · Windows and Doors · Section B · Special Windows and DoorsSpecial Windows and DoorsWindows and doors are considered“special” when they possess rareor distinctive features or representa unique typology, such asstained glass, bronze frames,or curved sashes. All windowsdating to 1850 or earlier are alsoconsidered special.Characteristics of SpecialWindows and DoorsLPC has five categories for specialwindows and doors, characterizedas follows:A rare shape and distinctivepattern, including but not limitedto square sash with
proposed replacement or modification work. Comparative drawings: - Elevation of existing (if historic) and proposed windows and doors - Floor plans of locations of existing and proposed windows and doors - Section (horizontal and vertical) of existing (if historic) and proposed windows and doors at primary facades only - Details of existing


