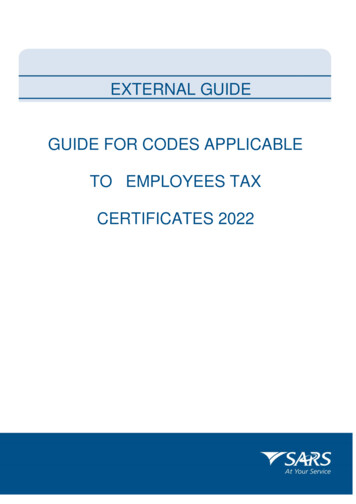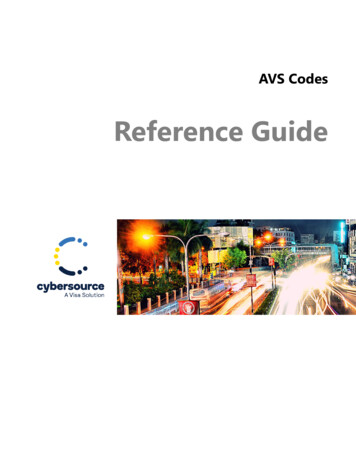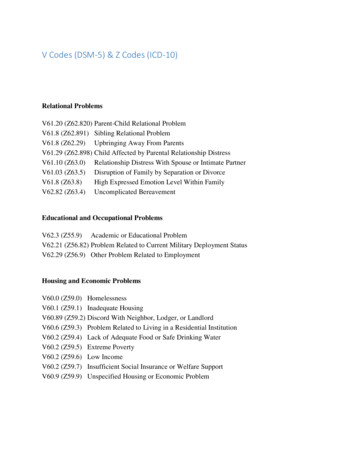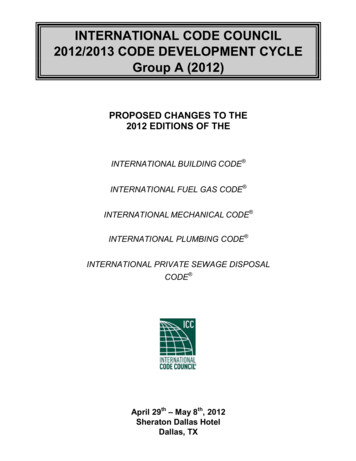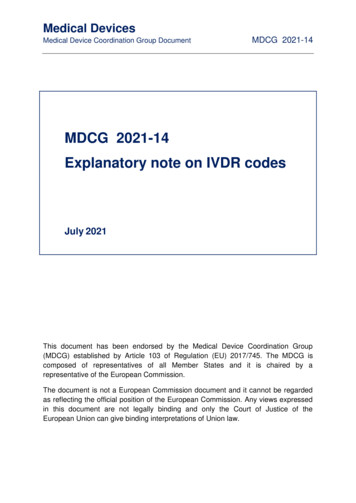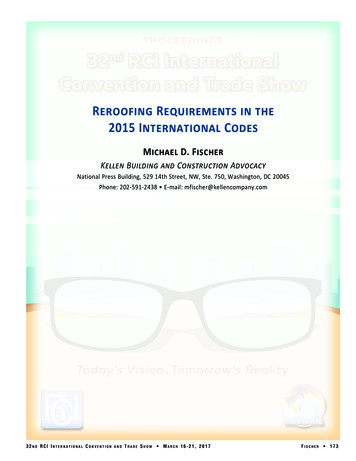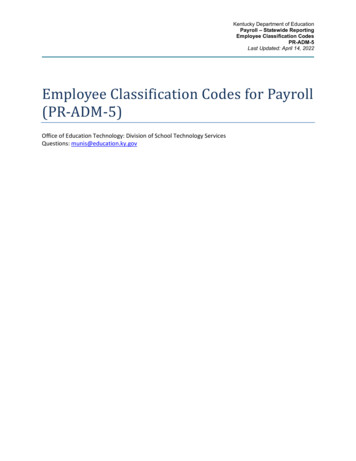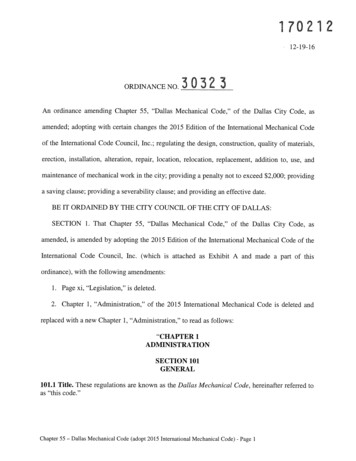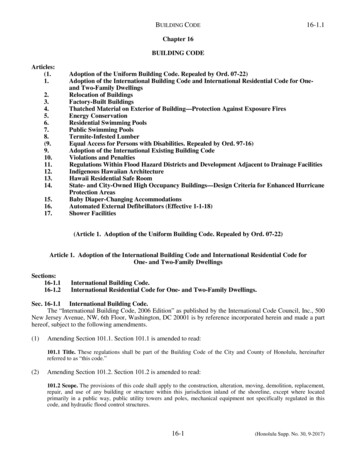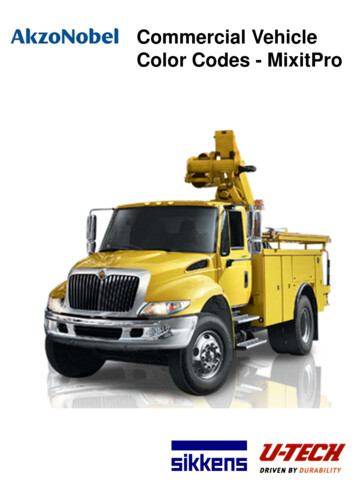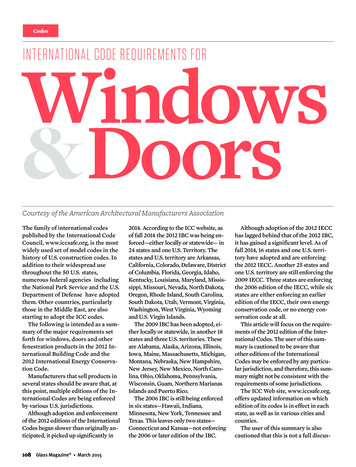
Transcription
CodesINTERNATIONAL CODE REQUIREMENTS FORWindows& DoorsCourtesy of the American Architectural Manufacturers AssociationThe family of international codespublished by the International CodeCouncil, www.iccsafe.org, is the mostwidely used set of model codes in thehistory of U.S. construction codes. Inaddition to their widespread usethroughout the 50 U.S. states,numerous federal agencies―includingthe National Park Service and the U.S.Department of Defense―have adoptedthem. Other countries, particularlythose in the Middle East, are alsostarting to adopt the ICC codes.The following is intended as a summary of the major requirements setforth for windows, doors and otherfenestration products in the 2012 International Building Code and the2012 International Energy Conservation Code.Manufacturers that sell products inseveral states should be aware that, atthis point, multiple editions of the International Codes are being enforcedby various U.S. jurisdictions.Although adoption and enforcementof the 2012 editions of the InternationalCodes began slower than originally anticipated, it picked up significantly in108 Glass Magazine March 20152014. According to the ICC website, asof fall 2014 the 2012 IBC was being enforced—either locally or statewide— in24 states and one U.S. Territory. Thestates and U.S. territory are Arkansas,California, Colorado, Delaware, Districtof Columbia, Florida, Georgia, Idaho,Kentucky, Louisiana, Maryland, Mississippi, Missouri, Nevada, North Dakota,Oregon, Rhode Island, South Carolina,South Dakota, Utah, Vermont, Virginia,Washington, West Virginia, Wyomingand U.S. Virgin Islands.The 2009 IBC has been adopted, either locally or statewide, in another 18states and three U.S. territories. Theseare Alabama, Alaska, Arizona, Illinois,Iowa, Maine, Massachusetts, Michigan,Montana, Nebraska, New Hampshire,New Jersey, New Mexico, North Carolina, Ohio, Oklahoma, Pennsylvania,Wisconsin, Guam, Northern MarianasIslands and Puerto Rico.The 2006 IBC is still being enforcedin six states—Hawaii, Indiana,Minnesota, New York, Tennessee andTexas. This leaves only two states—Connecticut and Kansas—not enforcingthe 2006 or later edition of the IBC.Although adoption of the 2012 IECChas lagged behind that of the 2012 IBC,it has gained a significant level. As offall 2014, 16 states and one U.S. territory have adopted and are enforcingthe 2012 IECC. Another 25 states andone U.S. territory are still enforcing the2009 IECC. Three states are enforcingthe 2006 edition of the IECC, while sixstates are either enforcing an earlieredition of the IECC, their own energyconservation code, or no energy conservation code at all.This article will focus on the requirements of the 2012 edition of the International Codes. The user of this summary is cautioned to be aware thatother editions of the InternationalCodes may be enforced by any particular jurisdiction, and therefore, this summary might not be consistent with therequirements of some jurisdictions.The ICC Web site, www.iccsafe.org,offers updated information on whichedition of its codes is in effect in eachstate, as well as in various cities andcounties.The user of this summary is alsocautioned that this is not a full discus-
sion of all the requirements of the 2012International Codes for fenestrationproducts. Relevant sections of thecodes are identified, and more specificinformation can be gained by obtaininga copy of the relevant code or codesfrom ICC. It is also important to notethat some jurisdictions adopt one ormore of the International Codes andthen make their own amendments tothem, whether at the state or local level. This results in that jurisdiction’sown version of those particular codes.This summary does not attempt toaddress all of these variations of thebase model code. In some cases, thesejurisdictional-specific versions of theInternational Codes can also be obtained from the ICC. In other cases,the jurisdictional-specific versionsmust be obtained directly from thatparticular jurisdictionRecent ChangesThere are several significant changesbetween the 2009 and 2012 editions ofthe International Codes that relate tofenestration products. Cumulatively,these changes include: An update to the 2011 edition ofAAMA/WDMA/CSA 101/I.S.2/A440-11 NAFS-North American Fenestration Standard/Specification forwindows, doors, and skylights Removal of the distinction betweenmetal and nonmetal framed fenestration in the prescriptive requirements of the IECC for commercialconstruction Addition in the IECC of mandatorydaylighting requirements, combinedwith automatic daylighting controls,in certain types of large, open publicspaces Updating to the strength designbased wind speed maps of ASCE 7-10Minimum Design Loads for Buildings and Other Structures for thedetermination of design wind pressure in the IBC The addition in the IBC of an exception to the minimum window sillheight requirements for windowsequipped with window opening control devices An increase in the IBC of the minimum sill height required for operable windows in residential spaces,such as multifamily housing.Testing and Labeling of Windows,Doors and SkylightsExterior windows and doors are covered in Section 1710.5 of the 2012 IBC.This section requires windows and sliding doors to be tested and labeled inaccordance with AAMA/WDMA/CSA101/I.S.2/A440-11. The standard wasdeveloped jointly by the American Architectural Manufacturers Association,www.aamanet.org; the Window & DoorManufacturers Association, www.wdma.com; and the Canadian StandardsAssociation, www.csagroup.org.The 2011 edition of the standard referenced in the 2012 IBC and IECC represents an update from the previousreference to AAMA/WDMA/CSA101/I.S.2/A440-08 in the 2009 IBC andIECC.As in the 2009 IBC, the latest editionof the standard applies to windows andsliding doors in the 2012 IBC. Othertypes of fenestration assemblies notincluded within the scope of AAMA/WDMA/CSA 101/I.S.2/A440-11, including curtain wall and storefront, areaddressed in Section 1710.5 of the 2012IBC. These assemblies are to be testedto 1.5 times Allowable Stress Designload in accordance with ASTM E33002, and the glass is to be designed inaccordance with ASTM E1300-07e01.Exterior swinging doors can be tested and labeled in accordance withAAMA/WDMA/CSA 101/I.S.2/A44011 or tested to 1.5 times AllowableStress Design load in accordance withASTM E330-02.AAMA/WDMA/CSA 101/I.S.2/A440-11 contains provisions for sometypes of exterior swinging doors.AAMA has put into place a program tocertify these types of products for com-pliance with AAMA/WDMA/CSA101/I.S.2/A440-11. This program depends upon testing of each proposeddoor assembly, rather than the component-based approach offered by ANSIA250.13 and other related standards.Unit skylights are also required to betested and labeled in accordance withAAMA/WDMA/CSA 101/I.S.2/A440-11by the 2012 IBC. Unit skylights are factory manufactured fenestration assemblies intended to be installed in a singleroof opening without intermediateframing members. Tubular DaylightingDevices are included within the definition of unit skylights in the 2012 IBC.The requirements for skylights andsloped glazing occur in Section 2405 ofthe 2012 IBC. Section 2405.5 permitsunit skylights to be evaluated for different positive and negative designpressures, which is unique to unit skylights. Skylights are subject to snowload, as well as wind and dead load.The combination of these loads willoften result in varying required ratingsfor positive and negative pressures onunit skylights.The 2012 IBC requires exterior wallcladding systems, including curtainwall, storefront and punched openings,in high wind areas to be subject to special inspections. The high wind areasare determined by exposure categoryof the building. If the building is in Exposure Category B (surrounded bylow- to mid-rise buildings) then specialinspection is required if the AllowableStress Design wind speed is 120 mphor greater. If the building is in Exposure Category C (open prairies) or D(near large bodies of water) then special inspection is required if the Allowable Stress Design wind speed is 110mph or greater. As a general rule, windspeeds high enough to require specialinspections occur primarily along theEast, Alaskan and Gulf coasts. Thereare a few isolated pockets of high windspeed areas in certain mountainousregions of the U.S. that might also experience wind speeds this great. Thesewww.eSourceBook.net Glass Magazine 109
International Code Requirements for Windows and Doorsrequirements for special inspection ofexterior wall cladding systems, however, would not apply throughout mostof the U.S.Special inspections, by definition inthe IBC, are to be performed by persons who are specifically qualified toinspect the installation in question.They are only required for that part ofthe system design that requires a registered design professional. So for a curtain-wall system, the special inspectionwould be of the structural components—the framing members, the anchorage, joinery, etc.—whose designmust be conducted by a registered design professional.Design LoadsProvisions for design loads are setforth in Chapter 16 of the 2012 IBC.The design loads of concern for vertical glazing are design wind load andimpact resistance. Skylights and slopedglazing are also subject to snow loadand dead load.Wind Loads: The design wind pressure for components of the buildingenvelope are to be calculated by theengineer of record for the project. Thecalculations are to be based on the design wind speed of the specific locationwhere construction is to take place, themean height of the building and its exposure.There are significant changes to thedesign wind load requirements for fenestration between the 2009 IBC andthe 2012 edition of the same code.These are due to significant changes tothe wind load provision of ASCE 7 between the 2005 and 2010 edition.The design wind load provisions ofthe 2005 and earlier editions of ASCE7 were based upon Allowable StressDesign of building components. Theintent of this method was to provideloads to which the building components had a fairly high likelihood ofbeing exposed during the service life ofthe building. The building componentswere then designed to remain service110 Glass Magazine March 2015able (i.e. not require replacement)when subjected to that load.The 2010 edition of ASCE 7 providesdesign wind load provisions that arebased upon Strength Design of building components. This method providesloads that have a lower likelihood ofoccurring during the service life of thebuilding. The building components arethen designed not to fail (rupture)when subjected to that load.This change in methodology resultsin higher design wind speeds and pressures when Strength Design loads arecalculated. At first glance, this mightgive the appearance of requiring higher DP ratings for exterior windows,doors and skylights. In actuality, the2012 IBC contains provisions to multiply this new, higher load by a factor of0.6 for the purpose of conversion to themore traditional method of determining the design wind pressure basedupon Allowable Stress Design. It isvery important that the builder, codeofficial, manufacturer and anyone elseinvolved in choosing or approving thewindows, doors or skylights for a particular application understand that thehigher design wind pressure providedby the 2012 IBC must be multiplied bythis 0.6 conversion factor for the purposes of comparison to the DesignPressure rating of the fenestrationproduct. In most, but not all, cases thisconversion results in required designpressure ratings for fenestration thatare roughly comparable to the moretraditionally determined values.AAMA, WDMA, FMA and DASMAhave published a technical bulletin onthis topic. This technical bulletin canbe downloaded from the AAMA website at www.aamanet.org.ASCE 7-10 also provides three different design wind speed maps. The different maps are based upon the assigned Risk Category of the buildingbeing designed. There is one map forbuildings whose collapse would present a low risk to human life, such asbarns and storage facilities. There is asecond map for buildings whose collapse is considered to be a moderatehazard to human life. Most buildingsfall within this category. There is athird map for buildings whose collapseis considered a high threat to humanlife, and for those which are considered essential facilities. The formerincludes assembly or education buildings designed to house groups of 250or more people, some medical care facilities and any other buildings designed to house 5,000 people or more.Essential facilities include occupanciessuch as hospitals and police and firestations, which are essential duringemergency response situations.The new maps result in higher design wind loads for buildings of moderate hazard to human life than for thoseof lower hazard. The highest designwind loads are given by the third mapfor buildings of high hazard to humanlife and essential facilities. Previouseditions of ASCE 7 and the IBC alsorequired these types of buildings to bedesigned to higher design loads, butthe actual increase was applied in adifferent manner.Dead Loads: The provisions for deadload in Section 1606 of the 2012 IBCare also based on ASCE 7-10. There areno significant changes to the dead loadrequirements for fenestration betweenthe 2009 IBC and the 2012 edition ofthe same code.Impact Resistance: Section 1609.1.2of the 2012 IBC outlines the locationswhere impact-resistant products arerequired. All exterior openings inwind-borne debris areas are requiredto be impact resistant in the 2012 IBC.Determination of wind-borne debrisareas in the 2012 IBC is similar to thatin ASCE 7-10 and primarily defined bydesign wind speed. Since three differentdesign wind speed maps are given inthe 2012 IBC, it means some areas maybe considered wind-borne debris areasfor buildings such as essential facilities,but not for buildings whose collapse isconsidered to be of moderate or low
Maximum U-factor and SHGC permitted for vertical fenestrationin commercial buildings in the 2012 IECCFig. 1FIXED: 0.36FIXED: 0.29OPERABLE: 0.43ENTRANCE DOORS: 0.77OPERABLE: 0.37ENTRANCE DOORS: 0.77FIXED: 0.46FIXED: 0.38OPERABLE: 0.60ENTRANCE DOORS: 0.77OPERABLE: 0.45ENTRANCE DOORS: 0.77FIXED: 0.50OPERABLE: 0.65ENTRANCE DOORS: 0.83FIXED: 0.50OPERABLE: 0.65ENTRANCE DOORS: 1.10Maximum U-factor and SHGC permitted for skylights in commercialbuildings under the prescriptive provisions of the 2012 IECCU-FACTOR: 0.50Fig. 2U-FACTOR: 0.50SHGC: 0.40SHGC: N.R.U-FACTOR: 0.65U-FACTOR: 0.55SHGC: 0.35SHGC: 0.35U-FACTOR: 0.75SHGC: 0.35www.eSourceBook.net Glass Magazine 111
International Code Requirements for Windows and Doorsthreat to human life. In other words, insome parts of the country impactresistant openings will be required forhospitals and police and fire stations,but not for office buildings, retail storesor storage facilities. It may beappropriate to provide a higher level ofsafety for the former buildings, but itwill also require those sellingfenestration products in those areas tobe aware of this distinction and how itapplies to their market.Products that need to meet impactresistance requirements must be testedto one of a few different sets ofstandards.One option is testing in accordancewith ASTM E1886-05 and ASTME1996-09, which must be used together. The 2012 IBC also permits the useof “other approved tests.” This mayinclude Miami-Dade County test protocols, if approved by the authorityhaving jurisdiction.For residential applications, use ofprotective wood panels as an alternative to impact-resistant glazing orshutters continues to be permitted forlimited applications. The 2012 IBClimits the use of protective wood panels to openings in one- and two-storysingle-family dwellings, duplexes andresidential care facilities.EnergyRequirements for energy performancein both residential and commercialbuildings are spelled out in the International Energy Conservation Code.Commercial buildings that complywith ASHRAE 90.1-10 are also considered to be in compliance with the 2012IECC.The 2012 IECC and ASHRAE 90.1-10have similar formats. They both address the building envelope, mechanical systems of the building, lightingand hot water systems. Although thespecific requirements for each of thesesystems differ between the two standards, they are considered to be veryclose with regards to the actual antici112 Glass Magazine March 2015pated energy use of a commercialbuilding built under either standard.The 2012 IECC has two compliancepaths for commercial construction.One available path of compliance is theprescriptive path, which is the simplestto use, providing one set of energy efficiency requirements for each component of the building envelope.The prescriptive path for commercial construction establishes maximumpermitted U-factors and solar heatgain coefficients for fenestration. Ufactor is to be determined in accordance with NFRC 100-04 or by use of adefault table in the 2012 IECC. Similarly, the SHGC of the fenestration is tobe determined in accordance withNFRC 200-04 or by use of a defaulttable in the 2012 IECC.Previous editions of the IECC contained separate U-factor provisions formetal and nonmetal framed windowsand doors other than the main entrance door in commercial buildings.This distinction has been discontinuedin the 2012 IECC. The 2012 IECC establishes maximum U-factors for fenestration based upon whether it isfixed, operable or an entrance door.Figures 1 and 2 on the previous pageshow the maximum U-factor permitted for fenestration in commercialbuildings under the prescriptive provisions of the 2012 IECC.The 2012 IECC also limits the maximum SHGC of fenestration in commercial buildings in most applications. Abase maximum SHGC is to be used ifthere are either no overhanging projections over the fenestration, or the widthof any overhang is less than one quarterthe height of the fenestration from itssill to the underside of the overhangingprojection. In this case, the fenestrationis considered to have a Projection Factor of 0.25 (PF width of projection/height of fenestration from sill of fenestration to underside of projection).Figure 3 gives the maximum SHGCpermitted for fenestration with PF 0.25.The maximum SHGC is permitted tobe increased if any overhang, eave orpermanently attached shading devicewith PF 0.20 is provided. (The widthof the overhang is more than 1/5 of theheight from the sill of the fenestrationto the underside of the overhang.)New in the 2012 IECC, the increasepermitted is dependent upon the orientation of the glazing. The increase inmaximum SHGC permitted for shadedglazing oriented to the north will beless than for the other three orientations. This lower increase is due to thefact that in the northern hemisphere,glazing oriented to the north does notreceive as much benefit from shadingas glazing oriented to the other threedirections. Since the base maximumSHGC is not tied to glazing orientation, however, this creates a scenario inwhich the maximum SHGC of northern oriented glazing may actually beless than for the other three orientations. This provision does not take intoconsideration the fact that potentialsolar heat gain is greatest for glazingthat is oriented to the south.Figures 4 and 5 indicate the extent towhich the maximum SGHC can be increased when shading by overhangingprojections is provided.Use of the prescriptive path in commercial buildings is limited to buildings where the vertical glazing andskylight area do not exceed certainlimits. New to the 2012 IECC, theselimits are dependent upon whether ornot automatic daylighting controls areprovided in the daylit areas of thebuilding. Automatic daylighting controls reduce the artificial lighting loadwhen daylighting is provided to a roomor space. Combining automatic daylighting controls with well-placed fenestration allows fenestration to have apositive impact on the overall energyuse of the building by reducing thelighting load during daylight hours.If (1) a building is equipped with automatic daylighting controls, (2) atleast 50 percent of the conditioned
Maximum SHGC permitted for fenestration PF 0.25Fig. 3MAX. SHGC (PF 0.25) 0.45MAX. SHGC (PF 0.25) 0.40MAX. SHGC (PF 0.25) 0.25floor area is in a daylight zone, and (3)the glazing has a VT/SHGC ratio 1.1,then 40 percent of the above-gradewall area of a commercial building ispermitted to be fenestration area. If allthree of these criteria are not met thenthe fenestration area is limited to 30percent of the above-grade wall area.Those parts of the exterior walls thatare not included in the calculation ofthe Window to Wall Ratio must meetthe requirements of the 2012 IECC foropaque walls. For example, in order forthose parts of a curtain-wall systemthat are glazed with opaque glass tonot be included in the calculation ofthe WWR of the building, they must beinsulated as required for other metalframed opaque walls in the building’sexterior envelope.Similarly for skylights, if a buildingis equipped with automatic daylightingcontrols, up to 5 percent of the roofarea is permitted to be skylights. If thebuilding is not equipped with automatic daylighting controls then skylights are not to exceed 3 percent of theroof area under the prescriptive provisions of the 2012 IECC.Also new in the 2012 IECC are requirements for minimum skylight area.These provisions will require at leasthalf the floor area of certain spaces tobe toplit. These provisions apply tospaces that are directly under a roof,larger than 10,000 square feet in area;have ceilings in excess of 15 feet; andare used for offices, lobbies, atriums,concourses, corridors, storage areas,gymnasiums/exercise centers, convention centers, automotive service centers, manufacturing areas, non-refrigerated warehouses, retail stores,distribution/sorting areas, transportation areas and workshops.The 2012 IECC requires air leakageresistance of windows, door assembliesand unit skylights to be determined inaccordance with AAMA/WDMA/CSA101/I.S.2/A440-11 or NFRC 400-09,similar to the requirements in the 2009IECC. The 2012 IECC also requiresair-leakage resistance of curtain wall,storefront glazing and commercialdoors to be determined in accordancewith ASTM E 283-04.Previous editions of the IECC usedthe same pass/fail criteria for air leakage of windows, doors and unit skylights in commercial buildings as thatestablished by AAMA/WDMA/CSA101/I.S.2/A440. The 2012 IECC,Fig. 4Overhanging deviceGlazingH Height0.2H0.5HIncrease Max. permitted SHGC by 1.1 for Northern oriented glazing 1.2 for all other glazingFig. 5Overhanging deviceH HeightGlazing 0.5HIncrease Max. permitted SHGC by 1.2 for Northern oriented glazing 1.6 for all other glazingwww.eSourceBook.net Glass Magazine 113
International Code Requirements for Windows and Doorshowever, establishes more stringentcriteria than that currently in place forcertain Performance Classes. Specifically, the maximum air leakage ratepermitted for windows, sliding andswinging doors, and unit skylightswithout condensation weepage openings is 0.2 cfm/sq. ft. when tested at1.57 psf. The maximum air leakage ratepermitted by AAMA/WDMA/CSA101/I.S.2/A440 for some PerformanceClasses of fenestration is 0.3 cfm/sq. ft.when tested at the same pressure.Emergency Escape andRescue OpeningsThe 2012 IBC requires emergency escape and rescue openings in sleepingrooms below the fourth floor of abuilding, and in all basements exceptthose that are used only to house mechanical equipment and are less than200 square feet in area. The 2012 IBCalso contains some exceptions to thisfor rooms in buildings that are fullyequipped with a fire sprinkler system,or for rooms that open directly to acorridor that leads to an exit in twodirections.Typically, the emergency escape andrescue opening requirements are metwith operable windows or doors. Operable skylights and roof windows arealso permitted to be used as emergencyescape and rescue openings if theymeet the size requirements and thebottom of their opening is within 44inches of the floor below.The requirements for sizes, locations,etc., are set forth in Section 1029 of the2012 IBC. It is important to note thatthe required opening size of 24 incheshigh, 20 inches wide and 5.0 or 5.7square feet in area must be met by “normal” operation of the window, door orskylight without the use of keys, tools orspecial knowledge, and without the removal of a second safrom the opening.Minimum Window-Sill HeightsThe 2012 IBC requires the bottom ofopenings created by operable windowsto be a minimum height above the adjacent interior floor when they are 72inches or more above the grade outsidethe window. In the 2012 IBC, the required height of that window sill abovethe adjacent interior floor is 36 inches.An exception is included, however,for windows that do not open morethan 4 inches or that are equippedwith window guards that comply withASTM F2006-10 or ASTM F2090-08,or window opening control devicesthat comply with ASTM F2090-08.The window opening control devicemust limit the initial opening of thewindow to no more than 4 inches, butmust also be releasable with no morethan 15 pounds of force to open morefully. The intent of this later provisionis to permit windows that are equippedwith window opening control devicesto also be used to meet the EmergencyEscape and Rescue Opening requirements of the 2012 IBC.Means of Egress DoorsSection 1008.1.7 of the 2012 IBC restricts the threshold height of the required exit door in residences anddwelling units to ¾ inch for slidingdoors and ½ inch for other doors. Thisdimension is to be measured from thetop of the threshold to the floor orlanding on each side of the door. Therise from floor or landing to the top ofthe threshold at other exterior doors inmulti-family or low rise, residentialoccupancies that are not required to beaccessible or which do not provide access to a Type A or Type B unit withinthe IBC, is limited to 7¾ inches. Thisis the same height as that permitted forthe riser height for stairs. It should benoted that this provision can seldom betaken advantage of under the IBC sinceall dwelling units in a multi-familybuilding must be a Type B unit if thereare more than four dwelling units inthe building.Window InstallationSection 1405.4 of the 2012 IBC requireswindow openings to be flashed “insuch a manner as to prevent moisturefrom entering the wall or to redirect itto the exterior.”Typically, the emergency escape and rescueopening requirements are met with operablewindows or doors. Operable skylights androof windows are also permitted to be used asemergency escape and rescue openings if theymeet the size requirements and the bottom oftheir opening is within 44 inches of the floorbelow.114 Glass Magazine March 2015Safety GlazingSection 2406.4 of the 2012 IBC establishes the locations where safety glazing is required. They include the following: Glazing in and near swinging andsliding doors Large lites of glass ( 9 sq. ft.) nearwalkways Glazing around tubs, showers, poolsand similar fixtures
Glazing near stairways, ramps andthe landings for both.In these applications, the glazingmust be labeled per the ConsumerProduct Safety Commission CPSC 16CFR 1201 requirements. There are someexceptions for applications that areconsidered less hazardous, such as verysmall openings ( 3 inches in diameter)in doors, decorative glass and glazingprovided with a protective bar, etc.The previous exception for wiredglass in fire-rated assemblies that complied with ANSI Z97.1 in other than educational-use groups has been removed.In the 2012 IBC, wired glass is only permitted in doors that meet CPSC 16 CFR1201, just like any other type of glass.The 2012 IBC also permits the use ofglass that meets the two most stringentcategories of ANSI Z97.1 in hazardouslocations that are defined within thosecodes, but which do not fall within thescope of the federal law established byCPSC 16 CFR 1201. These locations include tub and shower enclosures; doorsidelites; large lites of glass; and glazingnear stairs, ramps and pools.The criteria for these two categoriesof ANSI Z97.1 are similar to CPSC 16CFR 1201 for these applications, butANSI Z97.1 was updated in 2004, whileCPSC 16 CFR 1201 was last updated in1977. Therefore, ANSI Z97.1 is considered to be more up-to-date and consistent with products currently availablethan CPSC 16 CFR 1201.The defined hazardous locations didnot change significantly between the2009 International Codes and the 2012International Codes.Replacement WindowsAs a general rule, when an addition ismade to a building or a componentwithin a building is replaced, the International Codes require the new component or addition to comply with therequirements of the current code fornew construction. This is also true forreplacement windows. The 2012 IECCrequires replacement windows to com-ply with the energy conservation requirements for fenestration in newconstruction. This requirement applieswhether the entire window unit, including frame, sash and glazing, isbeing replaced, or just the sash andglazing.Site-Built GlazingChapter 24 of the 2012 IBC referencesASTM E1300-07e01 for glass design.The 2007e01 edition of ASTM E 1300addresses several types of glass layupsand support combinations that were notaddressed in previous editions of thestandard. Having it referenced in the2012 IBC greatly enhances the designer’s options in terms of providing glazedopenings that can meet all the requirements of the code, including energy efficiency and impact resistance.A previous provision that requiredglass to be designed by a registereddesign professional if the glass framingdeflects more than L/175 or ¾ inchremains in the 2012 IBC. An exemptionto this requirement continues to begiven in Section 1710.5 of the 2012 IBCfor exterior windows and doors thatare tested and labeled in accordancewith AAMA/ WDMA/CSA 101/I.S.2/A440-11.Skylights a
able windows in residential spaces, such as multifamily housing. Testing and Labeling of Windows, Doors and Skylights Exterior windows and doors are cov-ered in Section 1710.5 of the 2012 IBC. This section requires windows and slid-ing doors to be tested and labeled in accordance with AAMA/WDMA/CSA 101/I.S.2/A440-11. The standard was
