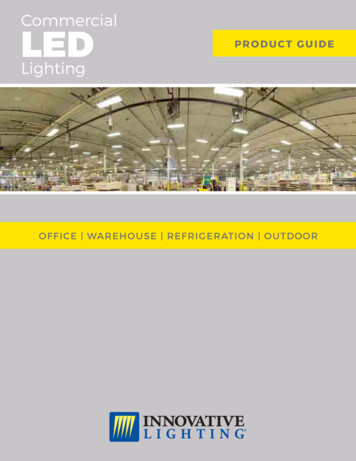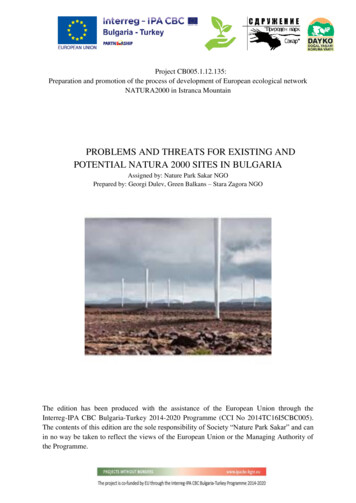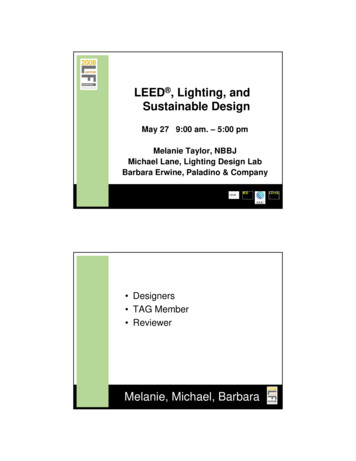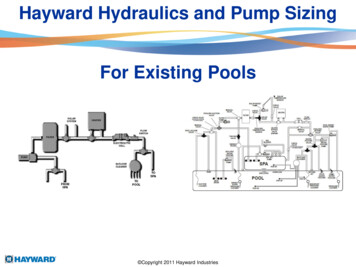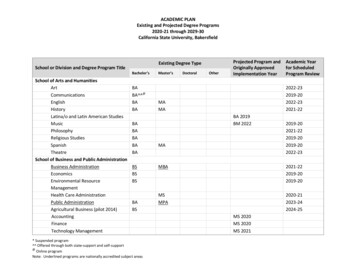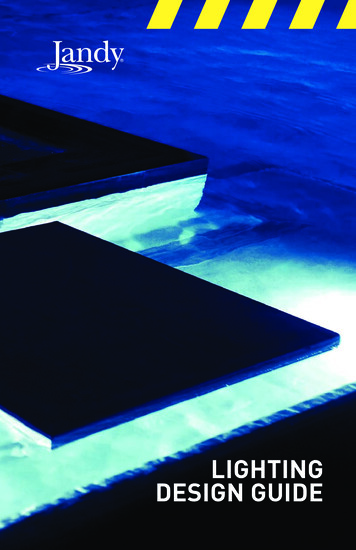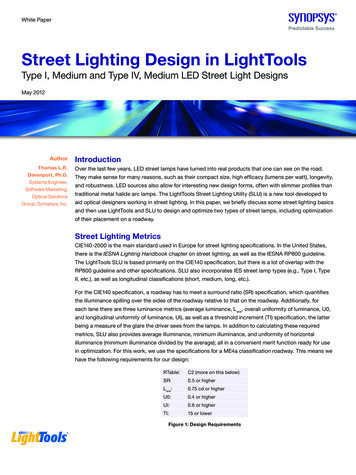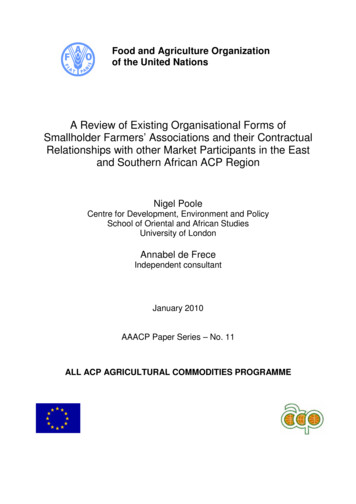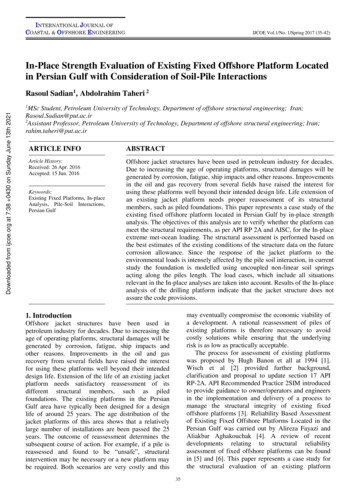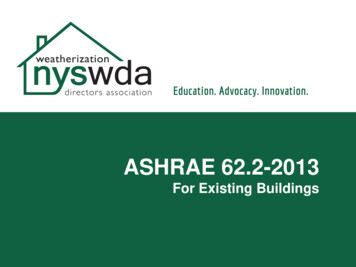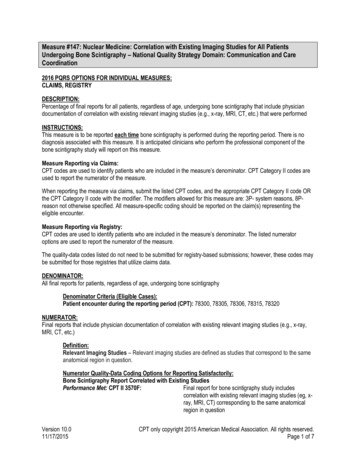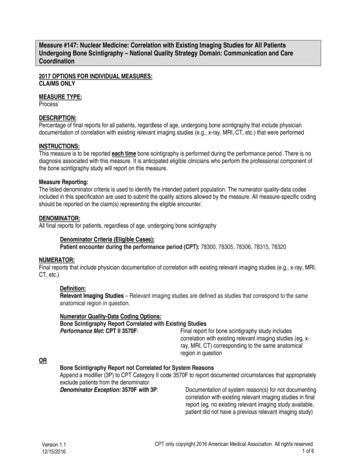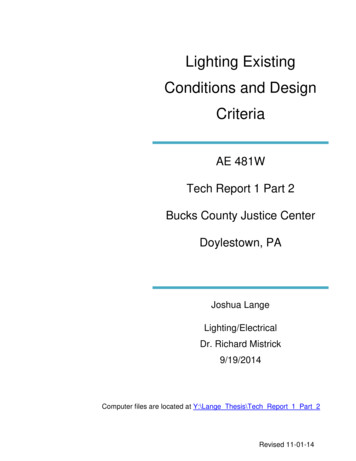
Transcription
Lighting ExistingConditions and DesignCriteriaAE 481WTech Report 1 Part 2Bucks County Justice CenterDoylestown, PAJoshua LangeLighting/ElectricalDr. Richard Mistrick9/19/2014Computer files are located at Y:\Lange Thesis\Tech Report 1 Part 2Revised 11-01-14
Executive summaryThis technical report is on the existing lighting conditions for four of the spaces atthe County Courthouse. Each of the spaces is unique in the type of tasks that it isdesigned to accommodate. The spaces analyzed are as follows:Large Workspace: Open Office 2520Special Purpose Space: Ceremonial Courtroom 4100Circulation Space: Main Lobby 1000Outdoor Space: Main PlazaFor each of the spaces the room layout, finish materials, and furniture weredocumented and analyzed with respect to their effect on the lighting. The existinglighting layout, lighting fixtures, and lighting control systems were also documented andanalyzed. Appropriate lighting design criteria were established for each of the spacesbased on documents including ASHRAE 90.1 2013 and The Lighting Handbook 10 thEdition. Final, the existing lighting system was briefly analyzed based on these criteria.LangeLighting Existing Conditions and Design CriteriaPage 1 of 44
Table of contentsExecutive summary. 1Table of contents. 21.1 Existing Conditions . 41.1.1 Dimensions and Layout . 51.1.2 Materials . 61.1.3 Equipment. 81.2 Design Criteria . 91.2.1 Qualitative . 91.2.2 Quantitative. 91.3 Evaluation . 102. Special Purpose Space – Ceremonial Courtroom 4100 . 122.1 Existing conditions . 122.1.1 Dimensions . 132.1.2 Materials . 142.1.3 Equipment. 182.2 Design Criteria . 212.2.1 Qualitative . 212.2.2 Quantitative. 212.3 Evaluation . 233. Circulation Space – Main Lobby 1000 . 25LangeLighting Existing Conditions and Design CriteriaPage 2 of 44
3.1 Existing Conditions . 253.1.1 Dimensions . 263.1.2 Materials . 283.1.3 Equipment. 313.2 Criteria . 343.2.1 Qualitative . 343.2.2 Quantitative. 343.3 Evaluation . 364. Outdoor Space – Main Plaza . 374.1 Existing Conditions . 374.1.1 Dimensions . 384.1.2 Materials . 394.1.3 Equipment. 404.2 Design Criteria . 424.2.1 Qualitative . 424.2.2 Quantitative. 424.3 Evaluation . 43LangeLighting Existing Conditions and Design CriteriaPage 3 of 44
1. Large Work Space – Open Office 25201.1 Existing ConditionsFor the large work space Open Office 2520 was selected. Open Office 2520 is a 1600SF “L” shaped open office located in the southwest corner of the building. This officehas significant exterior exposure on the northwest side.Figure 1 - Open Office 2520 Location HOKLangeLighting Existing Conditions and Design CriteriaPage 4 of 44
1.1.1 Dimensions and LayoutOpen Office 2520 is a typical open office with individual workstations separatedby half height (5-0”) desk integrated partitions. Several of the work stations are open totheir neighbor on one side so there are slightly fewer partitions than other arrangementswould have. Figure 2 below shows the dimensions of the space and the layout of thefurniture.Figure 2 - Open Office 2520 Layout and DimensionsLangeLighting Existing Conditions and Design CriteriaPage 5 of 44
1.1.2 MaterialsFigure 3 and Table 1 below show the finish materials for Open Office 2520.Figure 4 and Table 2 on the next page show the window sizes and glazing types.Figure 3 – Open Office 2520 RCP and Finish PlanTagAPC-1CPT-1PT-1Table 1 – Open Office 2520 Finish ScheduleDescription ManufacturerTypeColorAcoustical panelceiling24” x 24”Carpet Tile24” x 24”PaintArmstrongUltimaBentley MillsIlluminaireSherwin WilliamsEggshellWhiteOpening Night(403674)Pure White(7005)Reflectance0.900.04*0.85*denotes reflectances that were calculated by AGI32 based on the manufacturers imageLangeLighting Existing Conditions and Design CriteriaPage 6 of 44
Figure 4 – Open Office 2520 Exterior Elevation and Window TypesTagGL1LangeTable 2 – Open Office 2520 Glazing TypesDescription ManufacturerTypeρEXTρINTVision glassViraconVUE 1-500.110.11Lighting Existing Conditions and Design CriteriaρSOLVLT0.26.49Page 7 of 44
1.1.3 EquipmentFigure 5 – Open Office 2520 Lighting LayoutThe primary lighting fixture forOpen Office 2520 is linear fluorescentdirect-indirect pendants. Figure 5(right) shows the lighting fixturelayout of the space. Table 3 (below)is the Lighting Fixture schedule.The lighting system is controlledthrough digital power packs that aretied into a central light managementhub. For the open office, a time clockis used during normal businesshours; the vacancy sensors and wallswitches are locked out during thistime. For evening and weekend hoursthe low voltage switches allow thelights to be turned on for 2 hours at atime and turned off by the vacancysensors. There is a warning of apending shutoff (via a flash of thelights) 10 minutes prior to shutoff.There are 3 occupancy sensorsdistributed throughout the space. Thedesign documents do not specify thetype of vacancy sensor that is used inthis space, but for other parts of thebuilding dual technology vacancysensors are used.Table 3 – Open Office 2520 Lighting Fixture ScheduleTypeLT04LT20LT28UF3Description4'-0" LONG LINEAR FLUOR. DIRECT/INDIRECTPENDANT FIXTURE W/ INTEGRAL ELEC.BALLAST,CROSS BLADE BAFFLE & WHITE FINISH ON ALLITEMS.20'-0" LONG LINEAR FLUOR. DIRECT/INDIRECTPENDANT FIXTURE W/ INTEGRAL ELEC.BALLAST,CROSS BLADE BAFFLE & WHITE FINISH ON ALLITEMS.28'-0" LONG LINEAR FLUOR. DIRECT/INDIRECTPENDANT FIXTURE W/ INTEGRAL ELEC.BALLAST,CROSS BLADE BAFFLE & WHITE FINISH ON ALLITEMS.LED UNDERCABINET LIGHT WITH POWER SUPPLYAND CABLE WITH INLINE SWITCH. SILVER GAMMALUXGB72BW-232T8-UNV-ERS-28'-S12-OP/PBBWSG(2) 2T8-UNV-ERS-20'-S12-OP/PBBWSG(10) 32T8-UNV-ERS-28'-S12-OP/PBBWSG(14) PHILLIPSF32T8/TL835/ALTO378120/277(1) 9W LED9277/24FINELITE(1) UC-9W-S (Fixture) 9 277/24 21.3"x2.5" 0.8"Ext.(1) PS-66350 (Power supply)(1) DIF-110 (Occupancy sensor)Lighting Existing Conditions and Design CriteriaPage 8 of 44
1.2 Design CriteriaThis is an open office space that must accommodate a range of office activitiesincluding reading and writing, filing, and the use of VDT’s. The majority of this space is adaylight zone as classified by ASHRAE. High efficiency fixtures with high efficacy lampsshould be utilized in order to minimize electricity usage. Long life lamps should be used.The lighting fixtures should have a CRI of 80. Because of the large amount of daylightinfiltration that occurs in this space the lighting fixtures should have a CCT of 3500K.1.2.1 QualitativeOpen Office 2520 should be a space that is inviting to collaboration. The viewsprovided by the windows should be unhindered and daylighting should be utilized asmuch as possible.1.2.2 QuantitativeThe following criteria are listed in the order of importance.ASHRAE 90.1 2013 must be followed because it is a code and the building willnot be approved without compliance. For the Space By Space method the allowedlighting power density for an open plan office is 0.9 W/SF. This value may be exceededas long as the total building watts are not exceeded.For controls, ASHRAE 90.1 2013 requires that an open plan office meet all of thefollowing requirements: Local Control, Bilevel Lighting Control, Automatic DaylightResponsive Controls for Sidelighting, and Automatic Daylight Responsive Controls forToplighting. For the next control requirements one option from each of the following twopairs must be selected; Manual on or Restricted to Partial Automatic on and AutomaticFull Off or Scheduled Shutoff.The IES Lighting Handbook 10th Edition gives recommendations for appropriateilluminance levels for various tasks that occur in an office. These recommendationshave been developed through much research and are the industry standard for lightingdesign. These recommendations should be followed in order to help make sure that thelighting meets the needs of the tasks for which the space will be used. The Handbookrecommendations for reading and writing of printed media are given in Table 4 below.Table 4 – Open office 2520 Illuminance RecommendationsEhEvElevation EhElevation Ev m Table 12.6LangeLighting Existing Conditions and Design CriteriaPage 9 of 44
1.3 EvaluationThe LPD of Open Office 2520 was calculated to be 1.32 W/SF (see Table 5below) which is above the LPD allocated for open offices. This will not break the codesas long as other spaces in the building are below their allocated LPD so that the totalLPD is below the requirement. There do not appear to be any daylight sensors in OpenOffice 25020 which means that the design does not comply with the daylightingcomponents of ASHRAE 90.1 2013.Table 5 – Open Office 2520 LPDSpaceFixture QuantityOpen Office 2520LT04LT20LT28124Lamps per Watts per Watts per Total Room LPDAllowed AllowedSpace Typefixturelampfixturewatts Area (W/SF)LPDWatts2106 1600 1.32 Open Office0.914402325454103227054014323781512Open Office 2520 was modeled in AGI 32 and an illuminance calculation wasperformed. An LLF of 0.8 was used for the lighting fixtures in this space. A 2’x2’ grid at2’-6” AFF was used for the analysis. The analysis found an average illuminance of 708Lux. This level is far above the illuminance criteria that was set for this space. Figure 6on the next page is the isoline illuminance plot from the analysis.LangeLighting Existing Conditions and Design CriteriaPage 10 of 44
Figure 6 – Open Office 2520 Illuminance Calculation300 Lux400 Lux600 Lux800 Lux1000 LuxLangeLighting Existing Conditions and Design CriteriaPage 11 of 44
2. Special Purpose Space – Ceremonial Courtroom 41002.1 Existing conditionsFor the special purpose space, Ceremonial Courtroom 4100 was selected. This2900 SF courtroom is the largest of the courtrooms with 222 seats and is located in thesoutheast end of the building.Figure 7 - Ceremonial Courtroom 4100 Location HOKLangeLighting Existing Conditions and Design CriteriaPage 12 of 44
2.1.1 DimensionsCeremonial Courtroom 4100 is arranged like a typical courtroom/ Figure 8 belowshows the overall dimensions and the furniture layout for the space.Figure 8 – Ceremonial Courtroom 4100 Layout and DimensionsLangeLighting Existing Conditions and Design CriteriaPage 13 of 44
2.1.2 MaterialsFigure 9 b
Bentley Mills Illuminaire Opening Night (403674) 0.04* PT-1 Paint Sherwin Williams Eggshell Pure White (7005) 0.85 *denotes reflectances that were calculated by AGI32 based on the manufacturers image . Lange Lighting Existing Conditions and Design Criteria Page 7 of 44 Figure 4 – Open Office 2520 Exterior Elevation and Window Types Table 2 – Open Office 2520 Glazing Types Tag Description .
