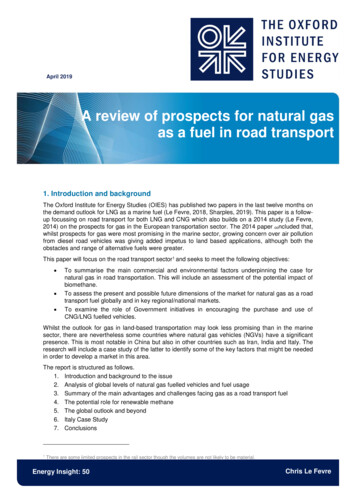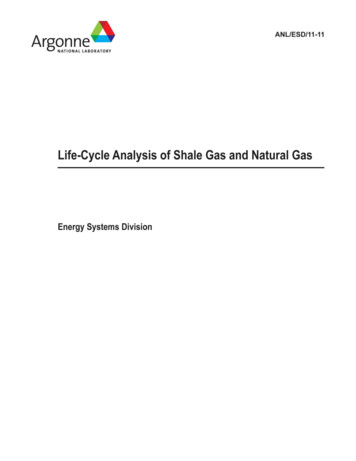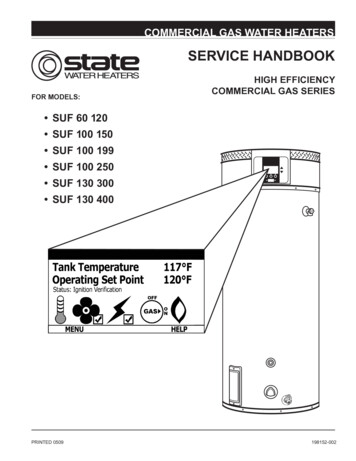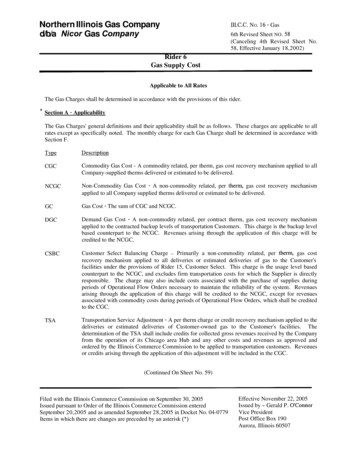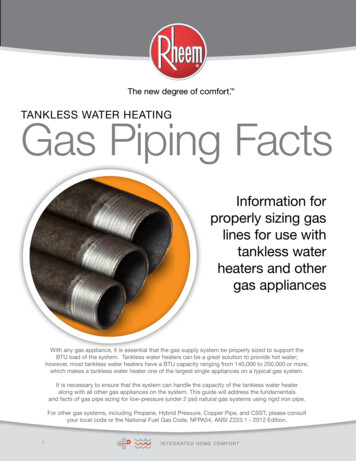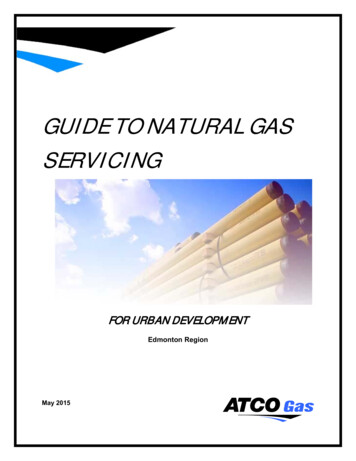
Transcription
GUIDE TO NATURAL GASSERVICINGFOR URBAN DEVELOPMENTEdmonton RegionMay 2015
TABLE OF CONTENTSINTRODUCTION . 3QUESTIONS . 31REQUIREMENTS . 41.1ENGINEERING . 41.1.1Materials and Information . 41.1.2Submitting Plans . 41.2CONSTRUCTION . 51.2.1Preconditions . 51.2.2Sleeve Installation . 61.2.3Gas Main Installation Before Paving . 71.2.4Site Not Ready . 101.2.5Winter Conditions . 101.2.6Interim Heating . 101.2.7Backfill and Compaction. 101.2.8Service Line Timing and Costs . 121.2.9Construction Heat . 121.2.10 Edmonton . 131.2.11 Service Stubs. 1322.133.14SUBDIVISIONS. 13Consultant Responsibilities . 13JOINT TRENCH CONSTRUCTION . 14Service Stub Locations . 15CONDOMINIUM SITES . 174.1Consultant Responsibilities . 174.2Meter Locations. 184.3Construction . 185MOBILE HOME PARKS . 195.1Consultant Responsibilities . 205.2Meter Locations. 205.3Construction . 201
6COMMERCIAL SITES . 216.1Single Property . 216.2Bareland Commercial Development . 217ATCO GAS CONTACTS . 222
INTRODUCTIONATCO Gas requires certain information and conditions from developers and/or their engineeringconsultants to provide safe, efficient, cost-effective, high-quality natural gas service to urbandevelopments.This publication is designed to ensure that all parties know their responsibilities in eachsituation. Developers, their engineering consultants and field superintendents should familiarizethemselves with this information to avoid delays in obtaining service.Section 1 Requirements outlines planning and installation aspects common to any type ofdevelopment.Information specific to various types of developments is categorized under their respectivesections (see Table of Contents).QUESTIONSEngineering: Questions about the engineering aspects of a project should be directed to theEdmonton Region Engineering Group (see section 7 ATCO Gas Contacts).Construction: Questions about construction should be directed to the Edmonton ContractConstruction Group (see section 7 ATCO Gas Contacts).Service Contracts: Questions about residential or commercial service applications should bedirected to the Service Contracts Group (see section 7 ATCO Gas Contacts).3
1REQUIREMENTSThe information and requirements in this section are common to all types of developments. Forspecific information on various types of developments, please refer to:Section 2Section 4Section 5Section 6SubdivisionsCondominium SitesMobile Home ParksCommercial Sites1.1ENGINEERING1.1.1Materials and InformationATCO Gas requires the following materials and information from the developer to initiate theengineering design of the project: Tentative legal planTentative cover sheets for the development including sidewalk, storm, sanitary andwaterTentative construction scheduleDigital copy of the computer base plan in Microstation (.DGN) format or in AutoCAD(.DWG) format, Ver. 2010 or earlier, set in model space, not paperspaceNote: If all required materials are not submitted, a delay in design and/or construction islikely to result.1.1.2Submitting PlansTo initiate your request, please email the materials and information above toedmontongrowth@atcogas.com. In addition, please include the required first submission date.The project will then be assigned to an ATCO Gas designer. For additional requirements pleaserefer to: Section 2.1 Consultant Responsibilities for subdivisionsSection 4.1 Consultant Responsibilities for condominium sitesSection 5.1 Consultant Responsibilities for mobile home parksThe ATCO Gas designer will contact the developer and/or the developer’s consultant when theyhave been assigned to the project. All future correspondence relating to the project should bedirected to the designer.4
Please submit initial plans with sufficient lead-time. The minimum design period is twelve (12)weeks but may vary on a project by project basis. ATCO Gas makes every effort to meetscheduling requests, but cannot guarantee all timelines will be met, as schedules can varydepending on factors such as weather, site conditions and existing project workloads.If input from other departments within ATCO Gas, other ATCO companies or other externalparties is required, this minimum design period may need to be increased. ATCO Gas willadvise the developer or consultant if the scheduling must be adjusted.1.2CONSTRUCTION1.2.1PreconditionsThe following general preconditions apply to all developments. These preconditions must besatisfied before ATCO Gas crews will move onto a site: Installation of all deep utilities and other shallow utilities must be completed. For 4party joint trenching projects, only deep utilities must be completed as all shallowutilities (cable, electrical, telecommunications and natural gas) are installed at once.The developer is responsible for ensuring that all deep utilities and all shallowutilities under the developer’s control are installed on the proper lineassignment and at the proper depths, and will be responsible for any repairsor alterations if this condition is not met.All gas main alignments are to be within 150mm of final grade and free ofobstructions such as dirt piles or building materialsAll water valves and manholes must be clearly marked with marker postsSufficient legal evidence (e.g. survey control point, pins, etc.) must be in place andaccessiblePaving and pouring of sidewalks, curbs and other surface improvements mayprecede gas main installation; however, sleeves must be provided at all roadcrossing locations (see section 1.2.2 Sleeve Installation)Benchmark elevations must be provided if gas main installation is to precede curband gutter installationDriveways should not be installed prior to gas main installation. If a driveway mustbe preinstalled, a sleeve must be installed under the driveway to allow installation ofthe gas main, following the same guidelines as for road crossing sleeves.A minimum separation of 1.5m between above grade facilities such as fences,trees, power poles, etc. and the gas main alignment is preferredA minimum separation of 2.0m between deep utilities and the gas main alignment tobe maintained and a minimum separation of 1.0m between shallow utilities and thegas main alignment to be maintained, except in joint trench installations.5
1.2.2Sleeve InstallationIf paving and/or concrete work is to be done before gas main installation, the developer mustinstall sleeves under the pavement/concrete for future insertion of gas mains, subject to thefollowing conditions: The developer obtains, installs, marks and pays for the sleeves and their installationSleeves shall be type DB2 PVC ConduitThe size, location, length and depth of the sleeves shall be determined inconjunction with the ATCO Gas Distribution Design departmentSleeves are to be installed at a minimum of 1.1m to the top of gas pipe from thefinal gradeSleeve sizes shall be determined according to the table below:External Diameter of Gas Main (mm)15.926.742.260.388.9114.3168.3219.1323.9 Internal Diameter of Sleeve (mm)355075100150200250300400Where sleeves are not possible or not desired, ATCO Gas requests that developersomit portions of the pavement/concrete to allow for open-cut installation.Sleeves will not be used for steel gas mains as steel pipe does not achieveadequate cathodic protection inside a sleeveJoints in sleeves will not protrude into the sleeve such that they will interfere with theinsertion of the pipeThe ends of the installed sleeves will be sealed to prevent the entry of water orother foreign materials into the pipeThe ends of each sleeve will be clearly marked with 100mm square wooden posts.The above ground portion of the posts must be painted yellow to indicate that thesleeve is for a gas main.Note: If sleeves are not installed to the proper depth or alignment, are too small, too large,crushed or otherwise unsuitable for use, they will not be used. ATCO Gas will notify thedeveloper who will be given the following three options for installing a new sleeve:1.2.3.ATCO Gas can open cut a trench to install the gas main. The developer will beresponsible for road rehabilitation costs.ATCO Gas can directionally drill the gas main at an additional cost to the developerThe developer can install a new sleeve at their own cost6
If ATCO Gas must directionally drill underneath or cut the asphalt, the developer will beinvoiced at the current rates for the length of drill or cut. A cold-mix patch will be placed on theditch, and the developer will be invoiced for this at the current rates. The developer isresponsible for the permanent repair and any associated costs.If the developer paves the road without installing sleeves, and is unable to provide sleeves, thefollowing conditions apply: The developer will cut and remove the pavement/concrete or ATCO Gas willperform the work and will invoice the developer at the current ratesATCO Gas will compact municipal standards across the roadATCO Gas will place a cold-mix patch on the ditch and the developer will beinvoiced at the current rates. If the developer wishes to make a permanent asphaltrepair immediately, the developer must contact the appropriate ATCO Gas’Construction Supervisor to arrange for the omission of the temporary patch.ATCO Gas will backfill and compact cut sidewalks to the bottom grade of thesidewalk. The developer is responsible for the permanent repair and anyassociated costs.The developer will provide direct access across a road/sidewalk where a gas mainis to be installedThe developer also has the option of having ATCO Gas directionally drill the gasmain; the developer will be invoiced at the current rates1.2.3Gas Main Installation Before Paving1.2.3.1Road Crossings The developer shall maintain a minimum of 0.6m cover from the top of the sleeve tothe bottom of the road structure when the final road structure is being prepared. Thefinal depth of the gas main shall be 1.1m from the top of the gas pipe to the finalgrade.If undercutting is necessary, proper gas main exposing practices are required asfollows:o The developer/road contractor must hand expose or hydrovac each roadcrossing on each side of the crossing to confirm the depth of the gas line, andmust arrange for an ATCO Gas inspector to inspect the crossing location(s)and the condition of the exposed pipe before backfilling and before roadconstruction is startedo If undercutting is required, the developer/road contractor must also arrangefor an ATCO Gas inspector to inspect the pipe after undercutting has beencompleted and before backfilling7
1.2.3.2 1.2.3.3 Road crossing warning signs will be installed on both sides of the road at each gasmain crossing. The developer is responsible to ensure that these signs remainintact until paving is completed.The developer must acknowledge in writing that the above conditions will be metbefore shallow utility installation will commenceThe developer will be responsible for any and all additional costs incurred byATCO Gas if the above conditions are not adhered toOption 1 - Within and Parallel to the Roadway before Paving(Roadway at Sub-asphalt Level)*The developer shall prepare the road base to the sub-asphalt levelThe developer shall give ATCO Gas a minimum of four weeks’ notice prior to theroad base being completed and shall allow a sufficient window of time (assumingweather conditions are suitable for gas main installation) from the date the roadbase is completed for ATCO Gas to install the gas main within the roadwayIf the roadway is properly prepared to the sub-asphalt level to allow for gas maininstallation and the gas main alignment is free of obstructions, ATCO Gas will havethe gas main installation completed within a reasonable timeframe from when theroad base is completed, and will pay all associated costs of installation. Thisincludes removal and replacement of the backfill material if original material isunsuitable for use, compaction and compaction testing (copies of compaction teststo be provided to the developer), surface gravels, membrane repair if required, andother road repairs related to the installation of the gas main.If the developer does not allow a timeframe that is sufficient for ATCO Gas tocomplete installation of the gas main prior to paving of roadway, the developer shallassume responsibility for all associated costs to repair the roadway after gas maininstallationIf ATCO Gas fails to install the gas main within an appropriate timeframe through nofault of the developer, and the roadway is paved prior to gas main installation,ATCO Gas shall assume responsibility for all associated costs to repair the roadwayafter gas main installationOption 2 - Within and Parallel to the Roadway before Paving(Roadway at Sub-base Level)*The developer shall prepare the road base to the sub-base level (prior to theinstallation of gravel)The developer must agree in writing to keep all equipment off of the gas main during(and after) installation of gravel, and to pay for the cost of an ATCO Gas inspectorto be present during the entire time that gravel is being placed over the gas main(conditional upon an ATCO Gas inspector being available)*Additional details and/or illustrations available upon request.8
1.2.3.4 1.2.3.5 The developer shall give ATCO Gas a minimum of four weeks’ notice prior to thesub-base being completed, and shall allow a reasonable timeframe from the datethe sub-base is completed for ATCO Gas to install the gas main within the roadwayIf the developer does not allow a timeframe that is sufficient for ATCO Gas tocomplete installation of the gas main prior to paving of the roadway, the developershall assume responsibility for all associated costs to repair the roadway after gasmain installationIf ATCO Gas fails to install the gas main within an appropriate timeframe through nofault of the developer, and the road structure is prepared prior to gas maininstallation, ATCO Gas shall assume responsibility for all associated costs to repairthe roadway after gas main installationATCO Gas will provide compaction test results to the developerIf undercutting is required after installation of the gas mains, proper gas lineexposing practices are required, and the road contractor must arrange for an ATCOGas inspector to inspect the pipe prior to and after undercutting, and beforebackfillingOption 3 – Within and Parallel to Roadway (Partially Paved)The developer shall prepare the road base to the sub-asphalt level, and then maypave the road except for where the gas line is to be located. A minimum of 0.5m oneither side of the center line of the gas line assignment must be left unpaved.The developer shall give ATCO Gas a minimum of four weeks’ notice prior to theroad being paved on either side of the gas line assignment, and shall allow areasonable timeframe from the date the road is paved for ATCO Gas to install thegas main within the roadway.If the developer does not allow a timeframe that is sufficient for ATCO Gas tocomplete installation of the gas main prior to paving the roadway directly over thegas line assignment, the developer shall assume responsibility for all associatedcosts to repair the roadway after gas main installation.If ATCO Gas fails to install the gas main within an appropriate timeframe through nofault of the developer, and the road is paved directly over the gas line assignmentprior to gas main installation, ATCO Gas shall assume responsibility for allassociated costs to repair the roadway after gas main installation.Additional OptionsAdditional options are available and should be determined in conjunction with theATCO Gas Distribution Design department. Please note both the developer andATCO Gas must agree upon the costs and conditions of each option beforeconstruction begins.9
1.2.3.6 1.2.4LanesThe developer shall maintain a minimum of 0.6m cover over the gas mains whilelanes are being constructed. The final depth of the gas main shall be 1.1m from thetop of the pipe to the final grade.If undercutting is required after installation of the gas mains, proper gas lineexposing practices are required. The road contractor must arrange for an ATCOGas inspector to inspect the pipe prior to and after undercutting, and beforebackfilling.Site Not ReadyIf the developer or representative confirms that the site is ready for gas main installation, ATCOGas crews will mobilize and move on site and commence construction. If construction cannotmove forward, the developer will be contacted. If the problem cannot be resolved immediately,ATCO Gas crews will move off site. ATCO Gas will reschedule the work which may result in adelay of several weeks. The developer will be invoiced for any additional costs incurred byATCO Gas for downtime, mobilization and/or demobilization of ATCO Gas survey orconstruction crews.1.2.5Winter ConditionsDue to significantly higher costs, it is ATCO Gas policy to minimize construction during thewinter construction season. Winter conditions are generally defined as a minimum of 0.3m offrozen ground, or snow cover which requires significant clearing.1.2.6Interim HeatingWhen buildings within a subdivision require an interim heat source before gas mains areinstalled, the developer may choose to use an alternate form of energy until natural gas serviceis available.1.2.7Backfill and Compaction1.2.7.1Frost Free Soil ConditionsIn private property, ATCO Gas will backfill existing fill and any compaction requirements toATCO Gas from the developer may be charged back to the developer. In public property,ATCO Gas backfills and compacts to municipal standards.In the City of Edmonton, compaction follows the City Design and Construction StandardsSection 02318:10
1.2.7.2Frozen Soil ConditionsFor the City of Edmonton, in public property, backfill follows the City Design and ConstructionStandards Section 02318: The reference for shutdown temperatures shall be the temperature reported byEnvironment Canada. Do not start daily excavation, backfilling or compaction for open cut trenches underpavement when theaverage air temperature is expected to be -10 C or lower or when the minimum airtemperature isexpected to be -20 C or lower. For open cut trenches the shutdown temperature is -15 C. If an approved trenchcovering system isused the shutdown temperature is -25 C.Frozen ground shall be thawed by an approved ground burning method beforecommencing excavation.Remove all frozen materials from the trench including snow and ice. Do not backfill with frozen soil or with material containing ice, snow, straw, organic orother deleteriousmaterial. Limit the length of open trench ahead of the backfilled portion to 10 m.11
1.2.8Service Line Timing and CostsIn conventional natural gas installations, service lines to each parcel or lot are installed after thefoundation for each individual dwelling/building is complete. See section 3 Joint TrenchConstruction for joint trench construction installations.After a gas service line has been applied for, a site inspection will be completed prior toinstallation. Only after a satisfactory site inspection will ATCO Gas schedule theinstallation of a service line. Please note additional time may be required if a main extensionis necessary to service a parcel or lot.The applicant pays for service line installations within the applicant’s property. Billing for theservice line installation is based on the rates in effect at the time of installation.In the Edmonton Region, application can be made to the Service Contracts Group (see section7 ATCO Gas Contacts). Home builders may apply online for service requests by accessing theATCO Gas website (www.atcogas.com).Further information on service line installations, including costs, is available on the ATCO Gaswebsite.1.2.9Construction Heat1.2.9.1ResidentialIf construction heat is required for residential buildings, application can be made to the ServiceContracts Group (see section 7 ATCO Gas Contacts). Applicants who qualify to apply onlinemay specify on the application that they will require construction heat. Please contact theAdministrative Coordinator for residential applications for details on qualification requirements.Energy provider enrollment must also be in place. Please contact the Administrative Coordinatorfor requirement details.1.2.9.2CommercialIf construction heat is required for commercial buildings, application can be made to the ServiceContracts Group (see section 7 ATCO Gas Contacts). Specific requirements, such as aconcrete pad and enclosure for the gas meter, must be in place and will be inspected andapproved by an ATCO Gas representative before a service line and gas meter will be installed.Energy provider enrollment must also be in place. Please contact the Service Contracts Groupfor requirement details.It may be necessary to install a temporary gas meter for construction heating purposes. Whenconstruction is complete, a permanent meter will be installed and any necessary alterations tothe service line will be made at cost to the builder/developer.12
1.2.10EdmontonNot all offices process applications for new service line and construction heat requests. Pleaseuse the office locator on the ATCO Gas website (Services Our Service Area) and call forspecific details.1.2.11Service StubsIf for some reason the developer requires service stubs to be extended onto the lots before theindividual houses are ready (i.e. in order to pave a lane), the developer must agree ahead oftime to the stub locations. It is also the developer's responsibility to ensure that the house pipingallows the gas meter to be installed on the same side of the lot as the service stub. If this is notthe case, the abandonment of the existing service stub and reinstallation will becompleted at the developer's expense.Meter locations must be outside and must be approved by ATCO Gas in the planning stages.Locations are governed by local regulations with respect to proximity to opening windows, freshair intakes, electrical outlets, water sources, exhausts, direct vent appliances, other utilitymeters, etc. In addition, a meter cannot be located under a sundeck, porch or bay window.Driveways and carports are also unacceptable locations.For further information, please see What You Should Know About Obtaining a New ResidentialNatural Gas Service (available at: IONSATCO Gas installs natural gas mains in subdivision developments at no charge, provided thedeveloper: Legally registers individual lots and public thoroughfaresServices the development with municipal sewer and waterProvides suitable rights-of-way for ATCO Gas use, whether they are registered aspublic thoroughfares or utility rights-of-wayIn addition, the requirements outlined in section 2.1 Consultant Responsibilities must also bemet.2.1Consultant ResponsibilitiesUpon submission of plans by the developer, ATCO Gas will indicate the proposed natural gasdistribution layout and one copy of the preliminary design will be returned to the developer'sengineering consultant.13
It is the consultant's responsibility to review the preliminary design for: Possible conflicts with deep utilities and other shallow utilities Easement requirements Sleeve locations Driveway conflictsFor easement requirements please contact the ATCO Gas designer to whom the project wasassigned.Subdivision changes affecting the gas main design must be brought to the attention of theATCO Gas project designer immediately to ensure that the installation of the mains, andultimately the gas services, is not unnecessarily delayed.Before final plans can be issued to ATCO Gas’ Construction Department, ATCO Gas requiresthe following materials and information from the developer: Final approved set of construction drawings (coversheets and profiles)Tentative legal plan (final changes awaiting approval)Tentative utility right-of-way plan (final changes awaiting approval)Confirmation of the installed sleeve locations on siteA point plan, showing the individual legal pin markingsA coordinate disk containing the legal information in ASCII text file should be provided, ifavailable.In urban areas where the municipality does not obtain the rights-of-way on behalf of ATCO Gas,copies of the relevant signed easement agreements must be executed in the name of ATCOGas & Pipelines Ltd.Failure to submit all required materials in a timely fashion may result in delays in naturalgas service.3Joint Trench ConstructionIn the City of Edmonton, mains in most new residential subdivision are installed traditionally withpower, telephone, cable and ATCO Gas installed in separate trenches at different times but theamount of joint trench construction has steadily increased over the years as there are benefitsto the developer and the utility companies. Joint trench construction is where all shallow utilities(power, telephone, cable and ATCO Gas) are installed in one common trench at the same time.This method of installation, while more convenient for both the developer and the utilitycompanies, requires extra communication and coordination for all parties involvedThe requirements of the developer remain the same as those outlined in section 2 Subdivisions,except as outlined in section 3.1 Service Stub Locations.14
3.1Service Stub LocationsIn a joint trench construction situation, ATCO Gas will extend service stubs onto each propertyto be served within a subdivision. Service lines will be installed in a straight line from the servicebox location to the meter at the house. The developer must agree in writing to the followingbefore ATCO Gas will install services in a subdivision: Meter locations and the side of the lot on which ATCO Gas’ service stub is locatedwill be predetermined. Refer to section 1.2.10 Service Stubs for more informationon meter locations.If the house lines are installed such that ATCO Gas must install the
2.1 Consultant Responsibilities . Tentative legal plan Tentative cover sheets for the development including sidewalk, storm, sanitary and water Tentative construction schedule Digital copy of the computer base plan in Microstation (.DGN) format or in AutoCAD (.DWG) format, Ver. 2010 or earlier, set in model space, not paperspace .


