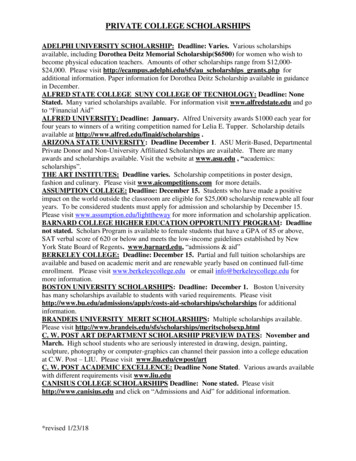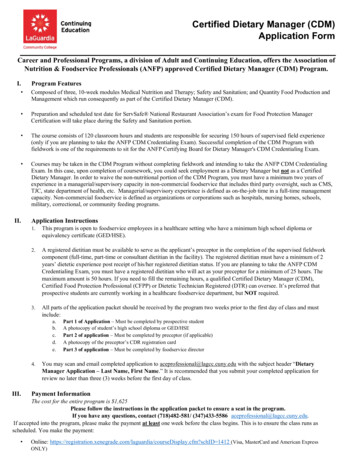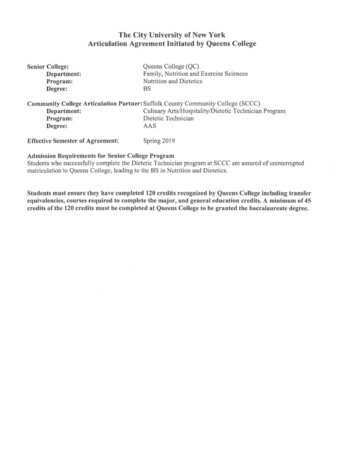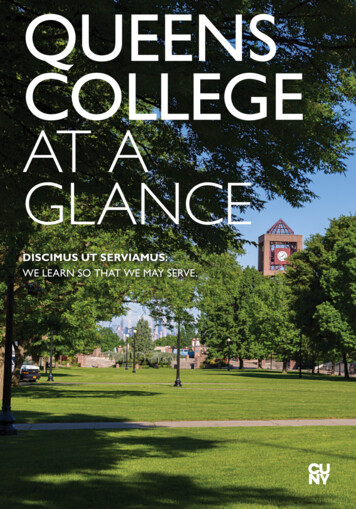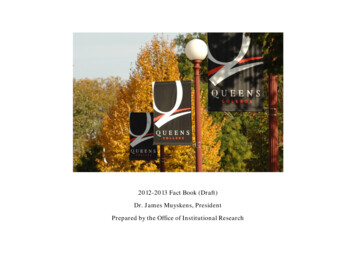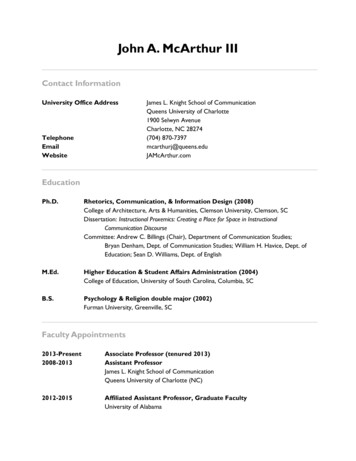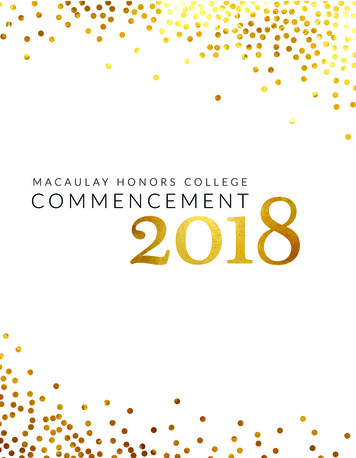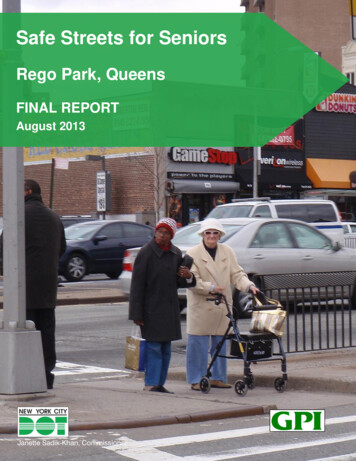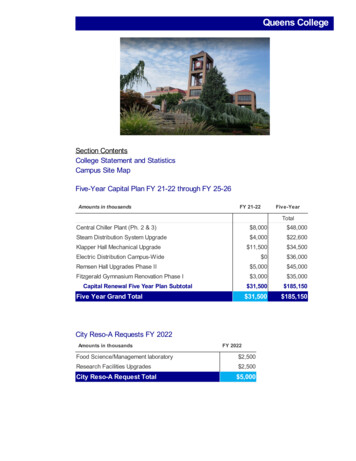
Transcription
Queens CollegeSection ContentsCollege Statement and StatisticsCampus Site MapFive-Year Capital Plan FY 21-22 through FY 25-26Amounts in thousandsFY 21-22Five-YearTotalCentral Chiller Plant (Ph. 2 & 3)Steam Distribution System UpgradeKlapper Hall Mechanical UpgradeElectric Distribution Campus-WideRemsen Hall Upgrades Phase IIFitzgerald Gymnasium Renovation Phase ICapital Renewal Five Year Plan SubtotalFive Year Grand Total 8,000 4,000 11,500 0 5,000 3,000 31,500 48,000 22,600 34,500 36,000 45,000 35,000 185,150 31,500 185,150City Reso-A Requests FY 2022Amounts in thousandsFY 2022Food Science/Management laboratoryResearch Facilities Upgrades 2,500 2,500City Reso-A Request Total 5,000
Queens CollegeStatement and StatisticsPresident Frank WuSince 1937, Queens College has been making a first-rate, liberal arts education accessible to talented peoplefrom all backgrounds. Under the guidance of a world-class faculty, students develop the ability to think critically,address complex problems, explore various cultures, and use modern technologies. Our students and alumnioften win prestigious national awards. These achievements underscore the quality of our students and ourfaculty. The college serves over 20,000 degree-seeking students; vital non-degree programs range from achildren's summer camp to adult and professional education. A recent study, “The Economic Impact of QueensCollege” (http://qc.cuny.edu/?id K6W L), found that Queens College adds more than 1.8 billion to the NewYork City Metropolitan area, providing a return of 4.90 for every dollar spent by taxpayers.Queens College offers over 170 undergraduate and graduate programs. An undisputed academic leader,Queens College has more computer science majors than any other college in New York City and the thirdlargest number of accounting and business students in New York State. The college's Tech Incubator housesstartup firms - some of them launched by alums -and offers workshops to the general community. Most citystudents have benefited from the excellence of Queens College: our Division of Education has graduated moreNew York City public school principals, superintendents, teachers, and counselors than any college in themetropolitan area. Our acclaimed Aaron Copland School of Music, combines a fine liberal arts education withconservatory- level training. Our School of Earth and Environmental Studies and the Barry Commoner Centerplay key roles in state and city environmental initiatives.Our 80-acre campus has a traditional tree-lined quad, broad plazas, a fountain, and century-old Spanish-stylebuildings that coexist harmoniously with new buildings. Capital reinvestment is critical to support the college'sstrategic plan goals of facilitating student success, fostering faculty scholarship and research, andstrengthening our organizational capacity and infrastructure.Queens College currently has more than three dozen capital projects in design or construction. A number ofthe projects provide renovations aligned with academic initiatives. Others include infrastructure and MEP workto advance energy performance across the campus, fire alarm upgrades, ADA compliance and securityimprovements. Additionally, significant work is underway at the Fitzgerald Gymnasium and athletic fields tosupport the college's participation in highly competitive Division II sports.Master Plan/Enrollment InformationOriginal Master Plan Approved:Master Plan Amendment Approved:Master Plan Projected FTES:Fall 2019 FTES:Master Plan Approved NASF:Net Assignable Square Footage (NASF)1978200612,77215,4221,485,713Owned Occupied:Owned Vacant:1,363,2678,696Leased/Temp:Non-CUNY:Total NASF:42,12513,3211,427,409State Senate District:16State Assembly District:City Council District:24City Community Board:25Queens CB 8
Queens CollegeFive Year Capital PlanAmounts in thousands/Projects in priority orderFY 21-22Project NameFY 22-23FY 23-24FY 24-25FY 25-26Phase Need Phase Need Phase Need PhaseNeed Phase Need 8,000C 16,000 0 0 0 4,000C 9,900 0 0 0 11,500C 10,000C 10,000 0 0 0C 10,300C 25,450 0 0 5,000D 20,000D 20,000 0 0 3,000DC 16,000C 16,000C 0DC 0Central Chiller Plant (Ph. 2 & 3)DSteam Distribution System UpgradeCKlapper Hall Mechanical UpgradeDCElectric Distribution Campus-WideRemsen Hall Upgrades Phase IIDFitzgerald Gymnasium Renovation Phase I DCapital Renewal 31,500 82,200 71,450 0Five YearNeedTotal 24,000 13,900 31,500 35,750 45,000 35,000 0 185,150Project Descriptions: Capital RenewalCentral Chiller Plant (Ph. 2 & 3)The project will provide chilled water for air conditioning to all campusbuildings, eliminating the need for multiple chillers at individual buildings.Phase I is in construction and will install one 1,400-ton central chiller andnew piping to the Music Building, Dining Hall, Rosenthal Library, andRazran Hall. Phase II, which is currently in design, will provide a secondchiller associated with a cooling tower and chilled water to the New ScienceBuilding, Powdermaker Hall, Remsen Science, and Frese Hall. A new 480V electrical service to the plant will be installed. Phase III will construct asmall addition to house two additional chillers, install two associated coolingtowers, and run chilled water to seven additional facilities, using pipinginstalled in previous phases.Steam Distribution System UpgradeThe high-pressure steam network is experiencing frequent leaks andfailures due to its age. The system needs to be replaced to avoid asignificant failure resulting in steam service loss across the campus. Thesteam is used for heating and is required year-round for scientific researchpurposes, cooking, air conditioning, and to heat the domestic water invarious buildings. This project will upgrade the steam lines, includingreplacing the crossover and shut-off valves, expansion joints, headers,pressure-reducing valve stations, separators, and stop-valves in the maincampus boiler room. The project will also upgrade the campus utility tunnelsystem superstructure and install mechanical ventilation systems in thesteam tunnel.Total Project CostPrior FundingFive-Year Need 48,000 24,000 24,000Anticipated Completion:November 2025Total Project CostPrior FundingFive-Year NeedAnticipated Completion:October 2023 22,600 8,700 13,900
Klapper Hall Mechanical UpgradeKlapper Hall contains the main classrooms for art and humanities andgeneral classroom space. The building's exhaust system, control system,and air-supply systems require a major upgrade. Most mechanicalinfrastructure is exposed to the elements on the roof. The variable airvolume (VAV) and economizer features are not fully utilized, and the systemoperates most of the time as a constant volume system. This project willreplace the HVAC infrastructure and connect this building to the campuscentral chiller plant. The existing air handlers will be replaced with units thathave both DX coils and chilled water capacity to take advantage of chilledwater supplied from the new Central Chiller Plant.Electric Distribution Campus-WideA significant section of the campus remains on an outdated Con Edison4160-V distribution system that is unreliable, leading to frequent poweroutages. This project will upgrade the remaining campus electric service tothe new 27-kVA Con Edison distribution system that supports most of thecampus.Remsen Hall Upgrades Phase IIThis project will continue to upgrade, modernize, and reorganize thecollege's science facilities in Remsen Hall. This phase will upgrade thebuilding's critical infrastructure to allow for a phased renovation of the168,000-square- foot facility by backfilling instructional labs vacated in thePhase I project. Future renovated and reorganized lab space willaccommodate core research facilities and instructional labs for chemistry,urban ecosystems, the Center for the Study of Biology of Natural Systems,the Department of Family, Nutrition and Exercise Science and classroomand office spaces to support these departments, as well as two large lecturehalls. Windows, masonry, circulation areas, bathrooms, mechanicalsystems, and the roof also will be upgraded.Fitzgerald Gymnasium Renovation Phase IFitzgerald Gymnasium has been used for physical education, academicprograms, recreation, and competitive sports for 60 years. The 175,000square-foot facility lacks adequate HVAC and requires extensive exteriorand interior renovations and mechanical systems upgrades to meet thefunctional and instructional requirements. This phased project will upgradeinteriors, plumbing, mechanical, lighting, electrical systems, water andwaste lines, and the pool facility. Recent upgrades included the replacementof gym floors and ADA restroom upgrades. At present, the building’s roof isundergoing a replacement. As part of the roof project, the main gym willalso receive a new lighting system. Improvements are underway at the poollocker room and shower areas, and a new pool filtration system is indesign.Total Project CostPrior FundingFive-Year Need 34,500 3,000 31,500Anticipated Completion:October 2025Total Project CostPrior FundingFive-Year Need 36,000 250 35,750Anticipated Completion:January 2024Total Project CostPrior FundingFive-Year Need 45,000 0 45,000Anticipated Completion:July 2025Total Project CostPrior FundingFive-Year NeedAnticipated Completion:February 2025 35,000 0 35,000
Queens CollegeCity Reso-A Requests (City Council and Borough Presidents)Amounts in thousandsFY 21-22Projects in priority orderPhaseNeedFood Science/Management laboratoryDCE 2,500Research Facilities UpgradesDCE 2,500City Reso-A Requests 5,000Project Descriptions: Reso-AFood Science/Management laboratory Phase: DCEThe food laboratory instructional spaces supporting the Department of Family,Nutrition, and Exercise Sciences are more than 40 years old and severelyoutdated. This project will completely renovate 2,000 square feet in RemsenHall of the existing kitchen and teaching food lab facilities, which currentlylacks a fire protection system and grease management system. The scope willinclude support and food storage spaces, commercial appliances, studentcounter stations, lighting, electrical, and HVAC systems.Research Facilities Upgrades Phase: DCESeveral laboratory spaces supporting science disciplines across facilities inRemsen Hall, Razran Hall, and the Science Building are being renovated toupgrade research capacity in proximity to shared core instrumentationfacilities for the Division of Mathematics and Natural Sciences. The scopeincludes a reconfiguration of partitions, replacement of obsolete, non-workingfume hoods, lighting, electrical, and plumbing work to create modern researchfacilities that enhance the College’s ability to attract and retain faculty whileoffering mentoring and experiential learning opportunities for students inresearch settings.FY 2022 City Request: 2,500Anticipated Completion:June 2023FY 2022 City Request:Anticipated Completion:June 2023 2,500
Queens College has more computer science majors than any other college in New York City and the third-largest number of accounting and business students in New York State. The college's Tech Incubator houses . Nutrition, and Exercise Sciences are more than 40 years old and severely outdated. This project will completely renovate 2,000 square .

