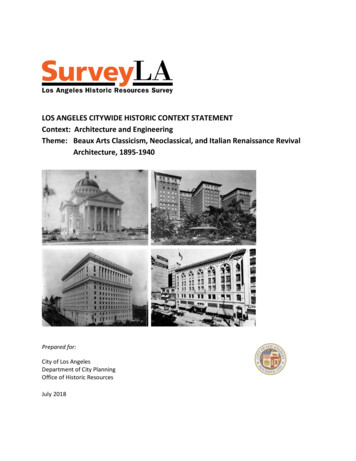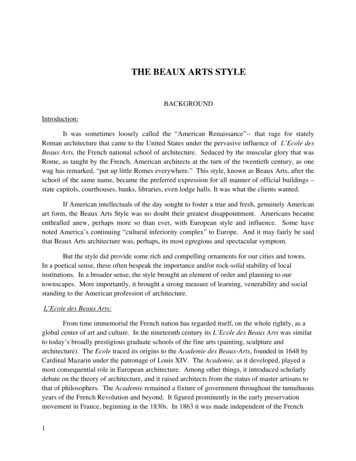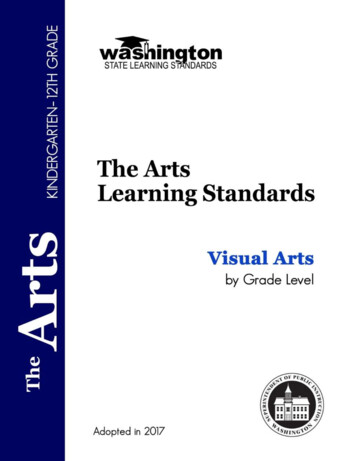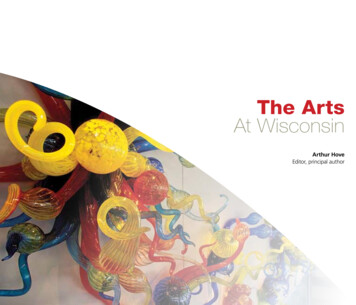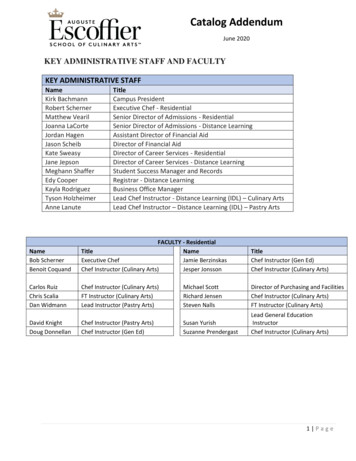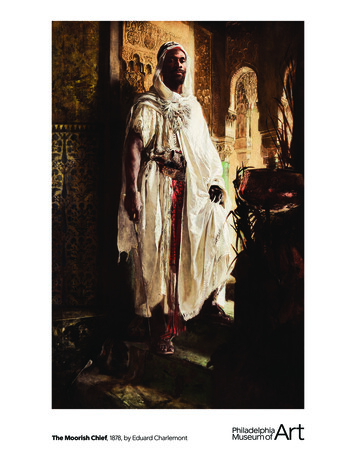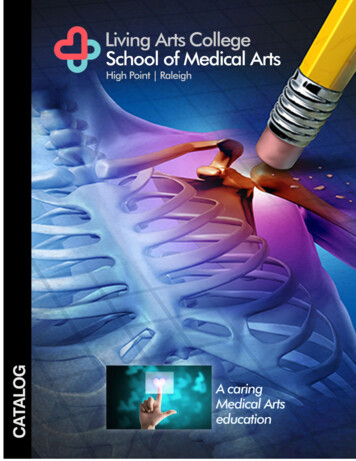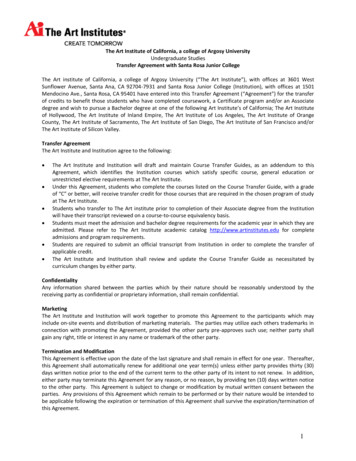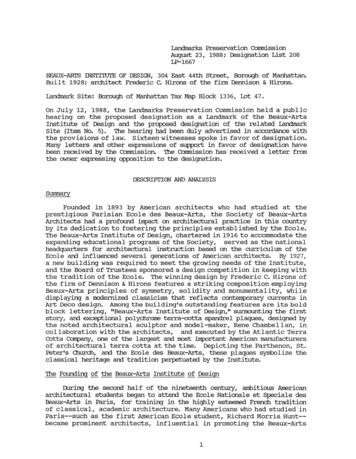
Transcription
Iandrnarks Preservation ConnnissionAugust 23, 1988; Designation List 208LP-1667BFAUX-ARI'S INSTI'IUTE OF DESIGN, 304 Fast 44th. Street, Borough of Manhattan.Built 1928; architect Frederic C. Hirons of the finn Dennison & Hirons.Iandrnark Site: Borough of Manhattan Tax Map Block 1336, I.Dt 47.On July 12, 1988, the Landmarks Preservation Commission held a publichearing on the proposed designation as a Landmark of the Beaux-ArtsInstitute of Design and the proposed designation of the related landmarksite (Item No. 5). '!he hearing had been duly advertised in accordance withthe provisions of law. Sixteen witnesses spoke in favor of designation.Many letters and other expressions of support in favor of designation havebeen received by the Connnission. '!he Connnission has received a letter fromthe owner expressing opposition to the designation.DESCRIPI'ION AND ANALYSISSurmnaryFounded in 1893 by American architects who had studied at theprestigious Parisian Ecole des Beaux-Arts, the Society of Beaux-ArtsArchitects had a profound irrpact on architectural practice in this countryby its dedication to fostering the principles established by the Ecole.The Beaux-Arts Institute of Design, chartered in 1916 to accommodate theexpanding educational programs of the Society, served as the nationalheadquarters for architectural instruction based on the curricultnn of theEcole and influenced several generations of American architects. By 1927,a new building was required to meet the growing needs of the Institute,and the Board of Trustees sponsored a design competition in keeping withthe tradition of the Ecole. The winning design by Frederic c. Hirons ofthe firm of Dennison & Hirons features a striking composition employingBeaux-Arts principles of symmetry, solidity and monumentality, whiledisplaying a modernized classicism that reflects conterrporary currents inArt Deco design. Among the building's outstanding features are its boldblock lettering, "Beaux-Arts Institute of Design," sunnounting the firststory, and exceptional polychrome terra-cotta spandrel plaques, designed bythe noted architectural sculptor and model-maker, Rene Chambellan, incollaboration with the architects, and executed by the Atlantic TerraCotta Company, one of the lru:gest and most important American manufacturersof architectural terra cotta at the time. Depicting the Parthenon, St.Peter's Church, and the Ecole des Beaux-Arts, these plaques symbolize theclassical heritage and tradition perpetuated by the Institute.'!he Founding of the Beaux-Arts Institute of DesignD.Iring the second half of the nineteenth. century, ambitious Americanarchitectural students began to attend the Ecole Nationale et Speciale desBeaux-Arts in Paris, for training in the highly esteemed French traditionof classical, academic architecture. Many Americans who had studied inParis--such as the first American Ecole student, Richard Morris Hunt-became prominent architects, influential in promoting the Beaux-Arts1
doctrine in this country. As a testament to the profound impact of theEcole des Beaux-Arts on architectural practice in the United States, theSociety of Beaux-Arts Architects was founded in New York in 1893 by a groupof Americans, all former students of the Ecole. This professionalorganization sought to cultivate and perpetuate the French ideals of theirdiscipline, and to offer the opportunity to study the principles of designand corrposition taught in Paris but not yet fonnally instituted in Americanarchitectural schools. In order to further encourage young students tostudy the Beaux-Arts methodology, the Society initiated the prestigiousParis Prize in 1904, an annual competition open to Americans under twentyseven years of age; the winner received admission to the Ecole withouthaving to pass the standard entrance exam. 1In 1916, the Society, while continuing to function as a professionalclub, founded the Beaux-Arts Institute of Design, under a provisionalcharter of the Regents of the University of New York, to accommodate theexpanding educational program of the organization. The Institute firstprovided instruction only in architecture; additional courses in muralpainting and sculpture were later established, followed by interiordecoration in 1921. '!he Institute charged a nominal registration fee andclasses were free. Financial support was maintained by membership dues,contributions, advertising in the Society yearbook, and proceeds from theannual Beaux-Arts Ball, an elaborate and highly publicized costume partywhich was the peak of the social calendar for the architectural set.In1933, the Society of Beaux-Arts Architects Yearbook could boast that theInstitute served an average of 2,500 students annually. 2What made the Institute unique in American architectural education wasits method of study, m:xieled after that of the Parisian Ecole. Central tothe curriculum was the atelier (or studio) system, in which students wereguided through the course of their training in the studio of a practicingarchitect. '!he basis of the program was a series of graded architecturalcompetitions, treating different design problems, which became moredifficult as one advanced. Students gained a certain number of credits ateach level. When the total number of credits was achieved, a Certificateof the Beaux-Arts Institute of Design and an associate membership to theSociety of Beaux-Arts Architects were awarded. Corrpetitions were juried bypracticing architects, and several prizes and awards, in addition to theParis Prize, were also associated with merit. 3The Institute established a nation-wide standard of excellence inarchitectural education. Students from many universities and collegesacross the country, as well as independent ateliers and architecturalclubs, participated in the competitions conducted by the New York school.The archite ctural schools officially affiliated with the Be aux-ArtsInstitute of Design were Columbia, Cornell, Massachusetts Institute ofTechnology, Harvard, Yale, Princeton, Notre Dame, New York University, Ohiostate, and the Universities of Pennsylvania, Texas, Virginia, Illinois, andSouthern california, in addition to some fifty others. Premiated drawingswere published in the quarterly Bulletin and circulated around the countryin travelling exhibi tions s o that students could compare the ir work withthat of others. The Bulletin also publ i shed critiques of competitiondrawil)gs and accounts of jury deliberations as an additional educationaltool. 42
The competition process itself was also formulated on the longstanding precedent of the Ecole des Beaux-Arts. On the day of thecompetition, students were given a specific program of the building'srequirements, and en ' (without consultation and unassisted by notes orbooks), within a limited amount of time, (often nine consecutive hours),they would complete a fundamental esguisse (sketch) of the proposedelevation. One copy of the esquisse was to be submitted to the Institute,and then students were allowed more time to develop the sketch, makingmodifications in detail without changing the original conception, beforefinal drawings were sent to the jury for review. It was also customarythat the name and schcx:: l of the student be masked so that the drawings wereanonymous to the jurors.5'!he Competition for the New Beaux-Arts Institute of Design'!he first location of the Beaux-Arts Institute of Design was 126 East75th Street, fonnerly the private stable of Jacob Schiff, purchased by th Society in 1914 and occupied by the Institute in the following year.FollOW'ing World War I, the program of the Institute was greatly enlarged,particularly with the addition of mural painting and sculpture departments,making the old building inadequate. A connnittee chaired by Raymond Hcx:: dwas fonned to find a more suitable and accessible location, preferably nearGrand Central Terminal. The former Institute building was sold for 167,250, and the new property, encompassing two private dwellings at 304and 306 East 44th Street, was purchased for 85,000 in October of 1927.6In keeping with the Beaux-Arts tradition, the Board of Trustees of theInstitute decided to organize an esguisse competition for their firstcustom-designed building; the entire process was to be based on Frenchhistorical precedent. The entrants, all practicing architects, would berequired to corrpete under the same conditions as students of the Beaux-Artssystem. Architects Kenneth Murchison and Whitney Warren chaired theplanning connnittee, and the jw:y was selected: Professor w. Frank Hitchensof the carnegie Institute of Technology, Professor E. Raymond Bossange ofNew York University, Professor Warren P. Laird of the University ofPennsylvania, Professor Everett V. Meeks, Dean of the Yale School ofArchitecture, Charles Z. Klauder of Philadelphia, and F.R. Walker ofCleveland. Professor William A. Boring of COlumbia served as professionaladvisor to conduct the deliberations.An announcement of October 13, 1927, went to al 1 members of the BeauxArts Institute of Design and the Society of Beaux-Arts Architects, statingthat the corrpetition, in the fonn of an esguisse, would be held on November17, 1927, at noon. It was to last four hours, and the winner, chosen thesame day, would be announced at the annual Harvard Club dinner thatevening. The competition was open to all members who were practicingarchitects. To encourage participation, the entry fee was set at 25.oo1while those who chose not to compete would be required to pay 35.00.Funds raised went toward the building campaign.The program of the corrpetition, (which was for the facade only, giventhe midblock site), specified the basic design requirements, addressing thebudgetary and progranmatic needs of the institution: a lot fifty feet wideon the south side of the street; four stories and a penthouse with a cellaror basement; a first story of sixteen feet and a second story of fourteen3
feet to be used for exhibition space; third and fourth stories of elevenfeet to be used for studios and workrooms; and a fifth-story penthouse,nine or ten feet high and forty to forty-four feet wide with a terrace atthe front and a roof garden at the back to be used as 1 iv ing quarters forthe building's caretaker/general · The program also called for amain entrance at one side of the facade.The Beaux-Arts methodology, since its inception in the eighteenthcentury, was grounded in the notion that the program should outline thefundamental exigencies of the proposal, and that the design should evolvefrom the functional requirements of the building's type. 9 The program didnot restrict aesthetic interpretation, but rather served as the springboardfor its development. The many varied solutions which resulted from thecompetition program for the Beaux-Arts Institute are a tellingdemonstration of how architectural individuality could be expressed withinthe given program fonnat and the Beaux-Arts aesthetic.The high-spirited competition, concerning a building of muchsignificance to the architectural corrnnunity, generated great interest. Onthe roster of seventy-two competitors were some of the most notablearchitects of the time: Raymond Hood, Arthur I.oomis Hannon, William lamb,Ralph Walker, Olester Aldrich, Philip Goodwin, and Harvey Wiley Corbett.First prize was awarded to Frederic c. Hirons of the firm of Dennison &Hirons, second to Harry Sternfeld, third to William Van Alen, and fourth toA.D. Seymour. Interestin fly, the first three winners had all been ParisPrize winners as students. oAlthough the esguisse competition was a rigorous and difficultexercise, Hirons had much experience in this traditional academic approachto design. His drawing not only satisfies the requirements of the programand clearly expresses the building's function--a semi-public institutionwith tall stories suggesting interior spaces for exhibition and studiopurposes--it also symbolically evokes the aims of the Institute. Of thewinning entry, Murchison wrote that it was "scholarly, well-arrived, 1111 andPhilip Goodwin remarked that it was "a very simple, very architectural, andvery appropriate design. 1112 Hirons had also been the subject of a specialfeature on "Master Draftsmen" published in Pencil Points in July of 1927:Fortune endowed Frederic Olarles Hirons with the inestllnable giftof good technique . His knowledge of architectural forms isextensive. With his retentive memory for decorative motifs it isnot necessary for him. to buttress himself constantly byreferring to books to find out 'just how the darned thing ismade. ,l3With his academic training and expertise, Hirons was a well-qualifiedcandidate to design a building meant to embody the Beaux-Arts spirit.Dennison & HironsA native of King's Heath, near Binningham, England, Frederic c. Hirons(1882-1942) came at the age of ten to the United States, where his familysettled in Boston, Massachusetts. As a teenager interested in drawing, hewas introduced to David I. Gregg--a well-known pen-and-ink architecturalrenderer in the 1890s--with whom he discussed his work. Through Gregg's4
influence, Hirons entered the office of the Boston architect Herbert C.Hale in 1898. In 1901, Hirons entered the respected Course of Architectureat Massachusetts Institute of TechnolCXJY, where he studied for two yearsunder Professor Despradelle. In 1904, he won the Rotch TravelingScholarship, enabling him to go to Paris and enter the preparato:ry atelierof Godfroy-Freynet, and later, the atelier of Victor Laloux. After failinghis first entrance exam to the Ecole des Beaux-Arts, (a common occurrence),Hirons tried six months later and placed first among the 450 applicants foradmission. While visiting New York in 1906, he won the Institute's ParisPrize, which allowed him to continue his studies abroad, where he spent atotal of five years.Hirons returned to New York and fonned a partnership with Ethan AllenDennison in 1909. At this time, he also fonned his own atelier, and laterspent three years as an instructor at Coltnnbia. He was made Chevalier ofthe legion of Honor by the French government in 1926.14 Hirons also servedas president of the Scx:::iety of Beaux-Arts Architects from 1937 to 1939.Ethan Allen Dennison (1881-?) was born in SUmmit, N.J. After studyingat Erasnrus Hall and Pratt Institute, he worked briefly in New York beforespending five years in Europe. He attended the Ecole des Beaux-Arts forthree and a half years, having entered second among 150 foreign applicantsin 1902. Returning to New York, Dennison opened an office in 1907, andthen fonned the partnership with Hirons in 1909. He was also Chevalier ofthe Legion of Honor and awarded the Medal of Honor from the French DiplomeScx:::iety for founding an endowment in the Beaux-Arts Institute of Design tohonor the French architect, Victor I.aloux, in whose atelier the twoarchitects possibly met. 15The f i:rm of Dennison & Hirons was best known for the design of bankinginstitutions--similar in conception to the Institute--which often employedbold, rectilinear compositions that incorporated beautifully executedornamental details and reflected the current of modernized classicismassociated with Art Deco design.In several works, including theInstitute, the firm collaborated with the architectural sculptor ReneCharnbel lan, who executed their characteristic ornament, often a modernstylization of Greek or Near Eastern motifs. The State Bank and TrustCompany of New York, (now Manufacturers Hanover), at Eighth Avenue and 43rdStreet (1927-28); the Suffolk Title and Guarantee Building, at 90-04 161stStreet in Jamaica, Queens (1929); the City National Bank and Trust CompanyBuilding in Bridgeport, Connecticut (1929); and the Horne Saving Bank inAlbany, New York (1929) were also the products of this fruitfulcollaboration. In New York, the firm designed the whimsical ChildsRestaurant in Coney Island. Hirons is also asscx:::iated with the designs ofseveral courthouses and war memorials.The Design of the Beaux-Arts Institute of DesignIn the first six months of 1928, Hirons's plans and specifications forthe Institute were refined by the Board of Trustees, and the design wasfurther developed and slightly modified, without corrprornising the originalsketch. It was decided that the main entrance should be centrally lcx:::atedin the facade, (rather than off to one side as the corrpetition program haddictated), thus creating a bold, symmetrically planned composition andheightening the classical overtones of the design, with its strong piers5
and crisp, stylized detail.Although the Institute had originally hopedto clad the building in stone or :marl:: le, buff-colored brick with limestonetrim and a granite base were used, due to cost restrictions. Threeallegorical sculptures--representing the "Beaux-Arts" (Fine Arts) ofsculpture, painting, and architecture--were planned to starx:l on the stoneblocks at the second-stoi:y windows, after funds for them were raised. 16Reflective of a classically-oriented current in the development of theArt Deco style, the facade of the Beaux-Arts Institute is characteristic o;what the architect Robert A.M. Stern refers to as "Modern Classicism. 111Rooted in the Beaux-Arts principles of design--bilateral synuneti:y, axialplanning, and monumental compositions combining classical fonns--ModernClassicism was a reinterpretation of traditional architectural elementsthat embraced a stylized, modern aesthetic, most often loosely associatedwith Art Deco. The compositional contrast between plain surface and richornamentation found on the Institute's facade is characteristic of ArtDeco, but also carries on the classical aesthetic of placing omament atareas of emphasis in the design, such as the entrance, the spandrels, andthe pier capitals. In addition, the bold, block lettering of theInstitute's name, spanning the width of the facade and surmounting thefirst stoi:y, is a modern, streamlined design element, yet it relates to thecomposition as a whole in a way that recalls a classical frieze orcornice.The Art Deco style was initiated by the 1925 Paris ExpositionInternationale des Arts Decoratifs et Industriels Modernes, from which thestyle derives its name. Many of the pavilions at the Exposition wereinherently classical in their planning and materials, although theyexpressed a new approach to ornament and its contribution to overalldesign. Among other influences were the Finnish architect Eliel Saarinen'ssecond-place winning submission to the 1922 Chicago Tribune Buildingcompetition, with its streamlined treatment of the facade and lack ofcornices; and the elegant, rectilinear compositions of the VienneseSecessionists otto Wagner, Joseph Olbrich, and Josef Hoffmann; and also thegeometric forms of the German Expressionists Bruno Taut and PeterBehrens. 18 Many of the architects who designed New York's Art Decobuildings had either studied at the Ecole des Beaux-Arts or in Americanarchitectural schools that taught the Beaux-Arts curriculum. 19 Fromplanning, to the use of rich and varied materials, to the geometricallypatterned and often symbolic ornament, many New York buildings labeled asArt Deco, such as the Institute or Rockefeller Center, make apparent anapproach which created an intrinsic relationship between tradition andmodernity.The facade of the Institute reveals another fundamental ideal of theacademic, classical tradition which is continued by Art Deco, namely, theintegration of architecture with the other fine arts, sculpture andpainting. Even without the proposed allegorical sculptures, Hirons'sintention to represent the Beaux-Arts is carried out by the fine,ornamental details. Figural panels in relief, inspired by the sculptedGreek friezes of antiquity, are placed at the corners of the parapetspanning the fourth stoi:y. These depict allegorical scenes with figuresholding atttributes of the architectural profession: a T-square, atriangle, an ornamental acroterion, and what appears to be a model.Stylized "Ionic'' capitals, sunnounting the piers which flank the windovi1s,6
make another architectonic reference to classicism.Finally, polychrometerra-cotta spandrel plaques set between the secorrl arrl third stories arerendered with the perspectival effects of painted, Renaissance vistas.These panels depict the Parthenon in Athens, St. Peter's Church in Rome-both monuments of inportance to the classically-trained architect--arrl theF.cole des Beaux-Arts in Paris, the inspiration for the Institute's program.The terra-cotta panels, (and possibly the sculpted reliefs), weredesigned by Rene Charnbellan (1893-1955), in collaboration with Dennison &Hirons. A noted architectural sculptor and model-maker, Charnbellan wasborn in West Hoboken, New Jersey. From 1912 to 1914, he atterrled New YorkUniversity, where he later taught sculpture, followed by three years at theBeaux-Arts Institute and a period at the Ecole Julian in Paris. Uponreturning to America, Chambellan devoted himself to architecturalsculpture, bas-reliefs, and heroic panels in a number of materials,including bronze, stone, and terra cotta. He assisted Raymond Hood withthe ornament of the Chicago Tribune Building arrl the Daily News Building (adesignated New York City Landmark), arrl later contributed a number of worksat Rockefeller Center (a designated New York City Landmark), includingbronze fountainheads in the Channel Gardens, bronze plaques at the mainentrance to Radio City Music Hall, arrl fourth-story allegorical sparrlrelson the facades of the British Building and La Maison Francaise. He alsoworked in New York on the Chanin Building, (a designated New York CityLandmark), the East Side Airlines Tenninal (demolished), arrl the New YorkLife Insurance Building; and elsewhere on the Sterling Libra at YaleUniversity arrl the Pershing Memorial Stadium at Vincennes, France. 0The Atlantic Terra Cotta Company, which executed the terra-cottaspandrel plaques on the Institute facade, devoted the entire June, 1928issue of their publication to the work of Dennison & Hirons, featuring thenew Institute building. The article stresses the collaborative effortsmade by the architects, Olambellan, arrl the Atlantic staff to achieve thedelicate blerrling arrl shading of the finished panels, work which "requiresscience as well as artistry. 1121 For the firm's consistent use of finepolychrome terra-cotta ornament--a hallmark of many Art Deco buildings-Dennison & Hirons were praised as being "among the first architects in thecountry to recognize the new School of Design and to appreciate theadvantage of polychrome terra cotta for the modeled detail and colorsrequired by the new style. 11 22Once one of the largest arrl best-known manufacturers of architecturalterra cotta in the world, Atlantic Terra Cotta was the result of a mergerof the Perth Amboy Company (the oldest manufacturer on the East Coast,founded 1879), with several smaller companies, including the originalAlantic plant of Staten Islarrl. Terra cotta from Atlantic can be found ona number of designated New York City Landmarks, including the WoolworthBuilding, Tudor city, arrl in the stations of the IRI' subway system. In the1930s, the Staten Island plant was shut down, and in 1943, the remainingplants in Perth Amboy were closed. The last major contracts for thecompany were the roof of the Supreme Court Build 11g in Washington, D.C.,arrl the pediment of the Philadelphia Museum of Art.7
Descriptionoccupying a midblock site on the south side of East 44th Streetbetween United Nations Plaza and Second Avenue, the original Beaux-ArtsInstitute of Design building rises approximately seventy feet, extends to adepth of one hundred feet, and is fifty feet wide. Clad in buff-coloredbrick laid in Flemish bond, with a shallow, light-colored granite basecourse and limestone tr 4 the facade displays a four-story elevation witha fifth-story penthouse.The original portion of the facade is symmetrically composed withthree vertical bands of windows above a high base containing a centralizedentranceway. Flanking the main entrance are two rectangular windows withsimple, stone sills covered by simple metal grilles. At the west side ofthe facade is a doorway, which was originally a service entrance. Therecessed, double-height entranceway, containing double wooden doors withglazed panels, is reached by two, shallow granite steps. 'Ihe entrancewayis given prominence by a series of stepped-back piers of bluish-purplebrick which flank the door. The piers are topped with polychrome terracotta capitals set in the reveals. 'Ihese have a stylized floral pattern intones of blue and orange. The door enframement is ornamented with paintediron grilles composed of curved, vertical lines with superimposed circles.A stone inscription in block letters with a rougly-hewn finish reading"Beaux-Arts Institute of Design" surmounts the first story and extendsacross the width of the facade, setting off the three stories with largemetal casement windows above.The facade of the second, third, and fourth stories is given verticalemphasis by monumental piers separating the three bays of windows. Thesecond-story windows have double stone sills and large, limestone pedestalblocks. Spandrels separating the second- and third-story windows arehighlighted by eight-foot wide polychrome terra-cotta plaques in tones ofblue, lavender, and yellow. The eastern plaque depicts the Parthenonflanked by columns in the foreground. A band along the bottom contains theword "Athens" offset by a key pattern molding. The central plaque depictsthe courtyard of the Ecole des Beaux-Arts, and has a band along the bottomcontaining the word "Paris" and an intertwined key and vine patternmolding. The western plaque depicts st. Peter's Church flanked by columnsand has a band along the bottom containing the word "Rome" and a wavepattern molding. The sills of the third floor windows, just above thespandrels, feature terra-cotta egg-and-dart moldings.Spandrels separating the third- and fourth-story windows are composedof a geometric brickwork pattern of squares and rectangles. Above, the twocentral piers have stone capitals which are flattened and stylized versionsof the Ionic order. At the corners of the parapet flanking the fourthstory are limestone figural panels in relief inspired by classical Greekfriezes, which depict allegorical scenes relating to architecture. Twoprotruding brick courses set off a simple cornice which is cut out toaccormnodate the window openings of the fifth-story penthouse above.Alterations have been made to the penthouse story. '!he facade at thislevel has been brought fo:rward to just behind the main facade and expandedto the width of the main facade. The eastern and central window openings,of a horizontal casement type, continue the width of the bays below. The8
original brick has been retained in these two bays. The western side ofthe penthouse story has no window and new brick was added. This wasconjunction with an eighteen-foot wide 1961 addition at the western edge.It rises the full height of the building and is clad in similar buffcolored brick. Three jalousie windows are located above the third story inthe addition.;gSUbseguent HistoryIn the 1940s , the Beaux-Arts Institute of Design was sold to theReeves Sound Studios, which used the space for offices, recording studios,and film editing and viewing rooms. In 1956, the Trustees of the Society ofBeaux-Arts Architects voted to suspend the educational programs of theInstitute. In 1956, The National Institute for Architectural :Education wasfounded in its place and continues to sponsor several importantarchitectural corrpetitions and fellowships. The Beaux-Arts system began towane in popularity in the 1940s after having dominated architecturaleducation in America for more than half a century. Today, the Beaux-ArtsInstitute of Design serves as a reminder of a classical tradition whichdeeply influenced generations of American architects.Report prepared by Elisa Urbanelli,Research DepartmentReport edited by Jay Shockley,Deputy Director of Research, andNancy Goeschel, Research Department9
NOI'ES1."The History and Aims of the Society of Beaux-Arts Architects,"American Architect 95 (Mar. 24, 1909), 101-02.2.Henry R. Sedgwick, "The Beaux-Arts Institute of Design," Society ofBeaux-Arts Architects Yearbook (New York, 1933), 19.3.Ibid., 19.4.Society of Beaux-Arts Architects Yearbook, n.p.5.Sedgwick, 21.6.Minutes of the Board of Trustees, Society of Beaux-Arts Architects,June 23, 1927 and Oct. 13, 1927, archives, National Institute forArchitectural F.ducation, New York. Research provided by carol Willis.7.Francis s. Swales, "The Competition Extraordinary," Pencil Points 9(Jan., 1928), 37, and letter from Raymond Hood to Harry Sedgwick,Oct. 7, 1927, archives, National Institute for ArchitecturalF.ducation, New York.8.Bulletin of the Beaux-Arts Institute of Design 4 (Dec., 1927), 1;swales, 44.9.For a survey of the principles of the Ecole des Beaux-Arts curricull.nn,see The Beaux-Arts and Nineteenth Century French ArchitectureRobin Middleton, ed., (Cambridge, Mass., 1982).10.swales, 41, (this article also includes illustrations of several ofthe more notable competition sketches), and Kenneth M. Murchison, "Mr.Murchison of New York Says--," 'Ihe Architect 9 (Jan., 1928), 503.11.Murchison, 504.12.Philip L. Goodwin, "The New Building of the Beaux-Arts Institute ofDesign," Architectural Record, 63, no. 6 (June, 1928), 497.13.Rayne Adams, "Master Draftsmen, XXI: Frederic C. Hirons," PencilPoints 8, no. 7 (July, 1927), 397, 409.14.Ibid., 397, 401, 409; "Dennison & Hirons, Architects," Atlantic TerraCotta 9, no. 9 (June , 1928), n.p.15."Dennison & Hirons, Architects," n.p.16.Goodwin, 497-98. This article also illustrates a model, a rendering,plans, and a working drawing of facade details. These sculptures werenever executed.17.Robert A.M. Stern, et a l., New York 1930 (New York, 1
annual Beaux-Arts Ball, an elaborate and highly publicized costume party which was the peak of the social calendar for the architectural set. In 1933, the Society of Beaux-Arts Architects Yearbook could boast that the Institute served an average of 2,500 students annually.2 What made the Institute unique in American architectural education was
