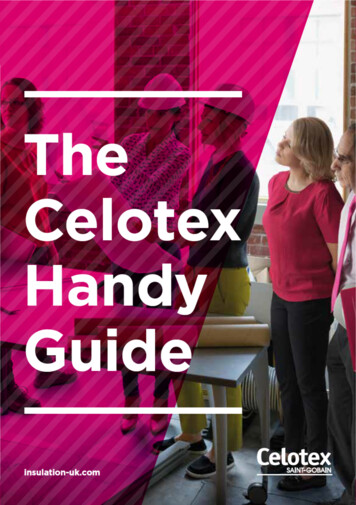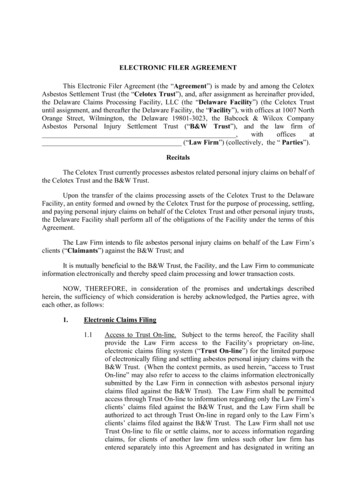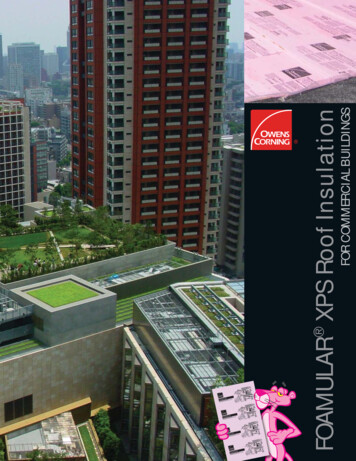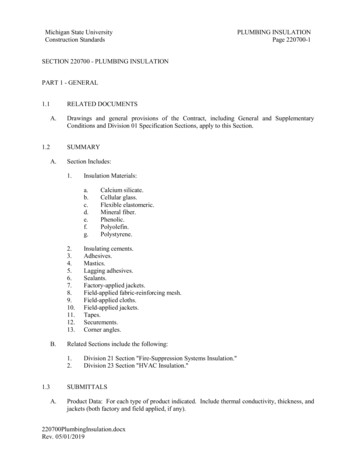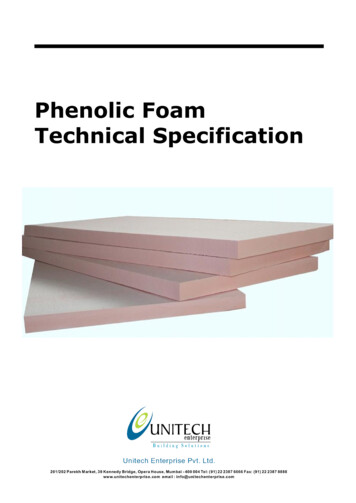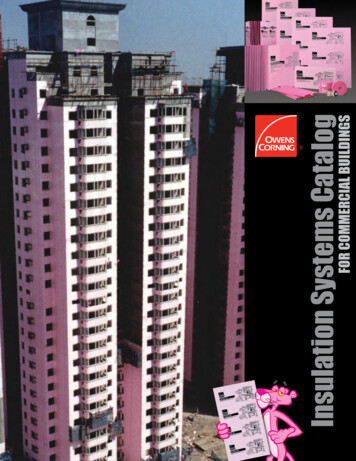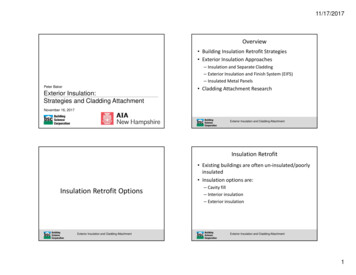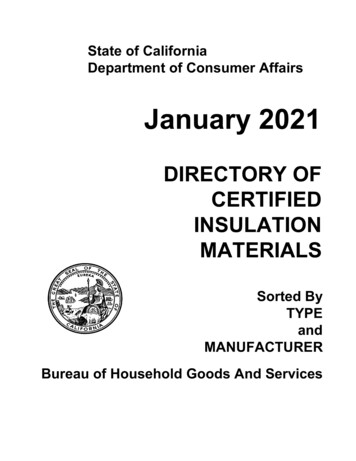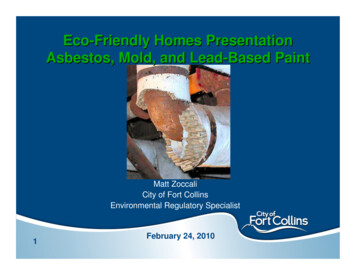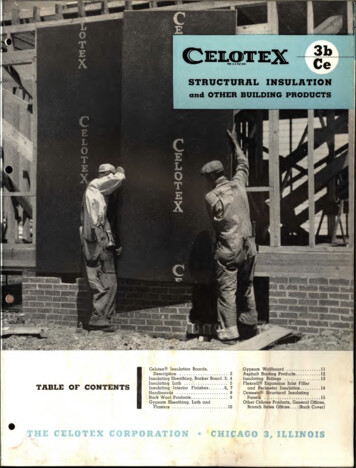
Transcription
STRUCTURALINSULATIONand OTHER BUILDING PRODUCTSTABLE OF CONTENTSCelotex Insulation Boards,Description . 2Insulating Sheathing, Backer Board. 3, 4Insulating Lath .5Insulating Interior Finishes.6, 7Hardboards . 8Rock Wool Products. 9Gypsum Sheathing, Lath andPlasters .10Gypsum Wallboard .11Asphalt Roofing Products.12Insulating Sidings .13Flexcell Expansion loint Fillerand Perimeter Insulation.14CemestQ Structural InsulatingPanels .15Other Celotex Products, General Offices,Branch Sales Offices. (Back Cover), ILLINOIS
DOUBLE-WATERPROOFED INSULATING SHEATHINGgreater insulation greater structural strength faster applicationTurnbuckle Test proves superior wall bracing strength ofCelotex Insulating Sheathing over horizontal wood sheathing.CELOTEX ASPHALT-IMPREGNATEDBACKER BOARDwith Shingles over Celotex InsulatingSheathing (or other Fiberboard Sheathing)It's double-waterproofed by (1) an integral treat ment of individual fibers and (2) an asphalt coat ing of surfaces and edges. This means extra mois ture protection at job site, plus elimination of needfor building paper except where local conditionsmight require. Though double-waterproofed, thisSheathing has more than twice the vapor-permeability advocated for wall sheathing by government agencies.It offers the economical answer to modern re quirements in wall construction, furnishing the de sired increases in insulation value plus strongsheathing in one material at one cost. When Celo tex 25/32 Insulating Sheathing is used in place ofnominal 1” wood sheathing in standard framewall construction (wood siding, sheathing, airsPcJf ' gyPsum lath and plaster), it increases thewall s insulation value 24%; FHA home insulationrequirements for practically the entire country aremet. For minimum-cost construction, Celotex V2"Insulating Sheathing produces a wall that'sstronger, yet has 29% more insulation value thana standard frame wall sheathed with V2" qvpsumsheathing.The large, lightweight units go up speedily.Average time, substantiated by many builders,is 8 to 10 hours per 1000 sguare feet of wall areaagainst15 hours for horizontal wood sheathing. Nodimensional loss—Celotex sizes are actual.NO CORNER BRACING REQUIRED25/32" Celotex Insulating Sheathing, 4' wide, applied verticallywithout corner bracing, greatly exceeds racking strength re quirements established in FHA Technical Circular No. 12 (rack ing strength at least equal to horizontally-applied wood sheath ing with let-in bracing is minimum requirement). Structuralbracing strength of all types of Celotex Insulating Sheathingexceeds that of conventional sheathing. Comer bracing may beomitted with W 4' wide Big Board or 25/32" Celotex InsulatingSheathing unless required by local regulations.with Wood Shingleswith Asbestos-CementSiding Shingles(1) Celotex Sheathing(2) Celotex Backer Board(3) Wood Shingles (Shakes)(1) Celotex Sheathing(2) Celotex Backer Board(3) Asbestos Shingles(4) Wood Stripping (ShingleNailing Base)Recommended-Type Nail with Wood Shingles: 2" annular-grooved.Celotex Backer Board provides uniformly smooth undercoursing;adds insulation value for more comfortable interior in all seasons;builds strong shingled walls with deep shadow lines. 5/16" thickunits, 13W x 48" and 15Vfe" x 48" for wood shingles, and 11 s/4" x48" for asbestos-cement siding shingles.IMPROVED V-TYPEJOINT ON CENTERMATCHEDNote wide, strong shoulders protect ing groove; also tapered, square-endtongue. Snug, wind-tight. Tapered de sign permits rapid, easy fitting.3
APPLICATIONDOUBLE-WATERPROOFED INSULATING SHEATHINGBIG BOARD SHEATHINGCENTER-MATCHED SHEATHING4' wide, 25/32“ or ’A" thick, applied vertically2' x 8', 25/32" thick, applied horizontallyTYPES, THICKNESSES AND SIZESBig Board: 25/32" or Vi" thick, 4' wide, 8', 9', 10'and 12' long, edges square. Center-Matched:25/32" by 2' x 8', V-type tongue-and-groove jointson long edges, short edges square.Corner Bracing—Celotex 25/32" Big Board Sheathing maybe used without diagonal corner bracing on studs spaced 16"o.c. when nailed as indicated in Panel (A) where this construc tion complies with minimum property requirements of RegionalFHA Offices and local building regulations.(Numbers and letters below are keyed to drawing above)24" Stud Spacing—Celotex1. Erect framing 16" o.c. for both W and 25/32" Sheathing.Provide headers at ends of Big Board Sheathing.2. Allow W space between adjoining Big Boards and be tween ends of Center-Matched Sheathing. Boards are cut scantfor this allowance. Surface of Big Board Sheathing is nailmarked along vertical edges and intermediately 16" o.c. BigBoard Sheathing should extend from sill to top plate. Seestandard application in Panels (A) and (Q.3.Apply Center-Matched Sheathing with tongue up. Set tongueand-groove joints securely together and stagger end joints insuccessive courses.4.Bring Sheathing units to close contact with frame aroundwindows and doors where a snug joint is desirable.5. Ends of wood siding should fall over center lines of studs.When ends fall between studs, use special clip fasteners onback side at joints.6 Allow W minimum air space between masonry veneerand Sheathing.7.Under masonry veneer, apply non-corrosive metal ties atrate of one tie to every 160-260 square inches of wall area,nailing through Sheathing into studs with 1" nail penetration.No building paper, unless required under local regulations.8 Sheet metal or prepared roofing flashing should be pro vided over casings of all windows and doors.25/32", 4' wide InsulatingSheathing may be used on studs spaced 24" o.c. with comerbracing where this construction complies with Regional FHAminimum property requirements for one-story homes as wellas local building regulations.Wider Nail Spacing—Forwood siding and stucco lathsecured to framing with nails driven through Sheathing andinto studs, spacing of nails may be increased as shown inPanels (B) and (D) except where local building regulationsrequire additional nailing.Sheathing Paper—Vapor-permeable sheathing paper isnot necessary over Celotex Insulating Sheathing unless re quired by local building regulations. Under FHA MinimumProperty Requirements, sheathing paper is required only be hind stucco exterior finishes.Application of Exterior Surfacing—Wood shinglesare applied over horizontal wood stripping, spaced to fit shingleexposure. For details on direct application of asbestos shingles,write for Technical Bulletin No. 122. For asbestos shingle ap plication with aluminum accessories, write for Instructions No.3963. Use of Celotex Backer Board with wood or asbestosshingles is detailed in Folder No. 3054. Application of hardboard siding is described in Folder No. 3606; and details ondirect application of insulating siding are offered in TechnicalBulletin No. 121.
CelotexMO. V. f. fAT. Oft.STRUCTURALINSULATING BOARDSINSULATING LATHadds thermal and sound insulation at little costCombines lath and insulation in one material, atone cost. Thermal insulation value is 5 times thatof %" gypsum lath; sound insulation value effec tively reduces noise penetration from outdoorsand sound transmission between rooms. Featuresplaster-bonding strength almost 200 times plasterweight—930 lbs. per square foot. Vapor-Seal type,with vapor-barrier in form of asphalt coating onback, is used on exterior walls and top-floor ceil ings where interior humidity is above normal, orin cold climates, in order to prevent harmful con densation within stud and joist spaces.TnIKKIJIiiiiiATIN61 nATHCE LIOTFXV./ 1 L A IIN JUL A1 1 IM Vj L1 n1 \ III 1 1 1 Celotex W Insulating LathCelotex 25/32" Insulating SheathingCELOTEX SELF-INSULATING WALL TJ-4.PLASTER.EXTRA STRONG JOINTS"U" VALUE 0.15 Btu.Combines Celotex Vi" Lath and 25/32" Insulating Sheathing,eliminating extra expense of furnishing supplementary inner-Shiplapped long edges slide easily into place, fit snugly. Bevel ing of all face edges adds extra plaster thickness at joints.wall insulation in frame-type construction. Exceeds insulationrequirements of FHA in about 90% of areas in United States.A better, stronger, less costly wall withbuilt-ininsulation.TYPES, THICKNESS AND SIZERegular and Vapor-Seal:Celotex Insulating Lath pro vides strong, solid, continu ous plaster base that reducesthreat of plaster cracking,yet has natural resiliency tocushion plaster against im pact, vibration and framingdistortion.Vi"thick, 18" x 48".APPLICATION—General(See detailed instructions with shipment)Do not moisten Lath during application or before plastering.Apply on framing 16" o.c. with beveled edges exposed andlong edges at right angles to framing. Start at top of wall withback flange of shiplapped edge down. Stagger end joints andcenter over framing. Bring joints to moderate contact. Nail toeach framing member with 5 nails (1V&" No. 13 gauge bluedinsulation lath nails or 1W 4d box nails) spaced 4 W apart,Here's the most economicaland practical way to assureadequate insulation in ma sonry wall construction.Celotex Insulating Lathused in place of %" gypsumlath — increases insulatingefficiency of 8-inch brickwall 27%.from end edges, V2" from shiplapped edges. Staple metalcorner beads and angle strips over Lath. Apply plaster inthree coats, scratch, brown and finish, to full W thickness.Use quick-setting high strength plaster, setting in not less than1 Vi hours and not over 3 hours. Apply standard gypsum cementplaster or gypsum wood fibered plaster for scratch and browncoats, mixed to manufacturer's specifications. Ventilate ade quately until plaster dries out.
INSULATING INTERIOR FINISHESBUILDING BOARDlor large-panel insulated constructionLarge interior wall and ceiling areas are coveredquickly—one unit applied vertically on wall offersfloor-to-ceiling coverage. Panels are applied toexisting interiors as well as basic framing in newconstruction. They build, insulate and decoratein one application. Strong, rigid, lightweight andhighly adaptable.APPLICATION—General(See detailed instructions with shipment)Take units from bundles and air for 24 hours in room of appli cation.Nail to framing (studs,plaster or masonry)joists, furring strips if over16" o.c. at intermediate members first,spacing nails 6" apart; then nail at edges, spacing nails 3"apart and 3/e" from edge. With Vz“ units, use 1 Vi" galvanizedfinishing nails; with 1" units, use 1W nails. Bring units toTHICKNESSES, SIZES, FINISHV2" Building BoardSquare Edges1" Building BoardSquare Edges4' wide x 6', 7'White Finish8', 9', 10', 12' long4' wide x 8' longWhite Finishmoderate contact, centering joints over framing members. Drivenails at angle and set flush. Where nails are to be covered(with battens, mouldings, paint or wall covering) drive slightlybelow surface—here use IV2" galvanized shingle, roofing orbox nails with V2" units and 13A" nails with 1" units.Lightweight Building Board is easily, quickly applied. Since theproduct comes pre-decorated, room occupancy can begin as soonas the last panel is installed.This dining-room features a wall of painted Building Board.Far-wall panels are factory white. Long edges of units arebeveled to provide V-joints. Ceiling: Tile Board.Building Board is the finish for rafter slope, knee- and dormerwalls of this attic room. Edges are V-joint beveled. Ceiling andend wall: Tile Board and Finish Plank.This formerly unfinished second floor has been attractively com pleted—at low cost—with Building Board. Long edges are bev eled to form smart V-joints.
CiEEOTEXINSULATINGINTERIOR FINISHESTILE BOARD FINISH PLANKbuild, insulate, decorate in one applicationPre-decorated panels that are not just surface-coated—their finishes are made an integral, permanent part oftheir composition by being embedded by the applica tion of heat and pressure. Celotex Tile Board and FinishPlank (except Perforated Tile Board, and No. 78 Fin ish) have Flame-Resistant-Finished Surfaces, meetingClass F Requirements of Commercial Standards CS42-49.Walls of this recreation room are Blue-Green and Sierra RoseFinish Plank. Bar and booth: Celotex Hardboard. Ceiling: whiteTile Board.TYPE "E" JOINT CONCEALS FASTENERSStaples or nailheads are concealed completelyby this joint on Tile Board and Finish Plank.Fits in place easily, interlocks panels securely.Use of stapler cuts application time up to 50%.THIC KNESSES, SIZES. FINISHESW Tile BoardType "E" Joint(Plain)12"X12", 12"x 24"* No. 118 Sculptured White, No.16"x16", 16"x 32"* 117 Linen White, No. 114 Si erra Rose, No. 112 Blue-Green,No. 78 Ripple BlendV2" Tile BoardType "E" Joint(Perforated)12"x 12"12"x 24"**No. 117 Linen WhiteV2" Finish Plank 8", 12", 16" wide xType "E" Joint8', 10' longippearance. aUo inInteresting patterned surfaces. Ripple Blend Finish Plank onwalls and white Tile Board on ceiling, give this multi-purposeroom informal charm. INTEXt TileNo. 117 Linen White, No. 114Sierra Rose, No. 112 BlueGreen, No. 78 Ripple BlendBoard. with cross-score for square tile**TWINTEX type, with cross-score.(NOTE: NOT ALL SIZES AVAILABLE IN ALL FINISHES-See Current Price List)fTrade MarkAPPLICATION—General(See detailed instructions with shipment)Air units in room for 24 hours. Make layout to treatment desired.Start application at corner of area (if Celotex Wood Starter Stripis used with Tile or Plank, start application at center). Apply Tjjleor Plank to cross-furring on framing. With smaller Tile, space strips12" o.c. For larger Tile on ceiling, space strips 8" o.c. With verticalPlank on wall, space strips 12" o.c. For horizontal Plank on wall,space strips to width of units. Staple or nail through tongues, using9/16" cement-coated staples or 1" No. 17 flat head brads. WithTile, space staples or nails 4" o.c. With Plank, space staples ornails accordingto faring and 12" o.c. on furring in horizontalapplications of Plank pt on continuous backing. In applying Tileon continuous surfaces use Celotex No. 1 Heavy Body Adhesivewith 2" to 3" daubs # each corner/and at intermediate locations10apart, plus stapling or nailing at each corner. With Plank, layribbons of adhesive 2" to 3" wide aldng edges, with intermediateribbon on wider units, plus stapling or nailing at each corner andintermediately through tongues. On continuous wood backing Tileand Plank are secured sufficiently by nailing only.
CeiloteXHARDBOARDSrigid, durable, pressed wood fiberPanel BoardHardboard Tile(Tempered)RegularTemperedNon-insulating boards that are strong, scuff-resist ant and moisture-resistant. Take any decoration.Preferred by professional builders and homecraftsmen alike for many kinds of indoor and out door applications. For application and finishinginstructions, write The Celotex Corporation.Leather-Grain(Tempered)Black TemperedPerforatedTILE (Tempered)—Scored 4" square pattern. Brown, withsmooth back. 4' wide. Vs" thick, 6', 8', 10' and 12' long.LEATHER-GRAIN (Tempered)—Distinctivelynatural brown finish simulates Spanish-grainedwide. Vs" thick, 6', 8' and 12' long.textured,leather. 4'UNDERLAYMENT—Appliedon wood sub-floor to furnishsmooth, solid base for resilient flooring materials. Brown. .215"thick, 3' x 4' and 4' x 4'.PERFORATED HARDBOARD—FunctionalTYPES, THICKNESSES, SIZESREGULAR—Smoothwide.1/10"thick,face, screen back. Natural brown. 4'12' long;Vs", 3/16",lA",5/16"thick,wall panelswith holes drilled on 1" centers. Metal fixtures available forhanging objects on perforated area. Tempered (SIS or S2S),Black Tempered and Leather-Grain types. Vs" thick; also Tem pered SIS, V4" thick. 2', 3', 4' widths; lengths to 8'.lengths to 12'. Vs" and 3/16" SIS or S2S.PANEL BOARD—SimilarTEMPERED—ImpregnatedCELOTEX HARDBOARD WIDE SIDINGto Regular, only less dense. 4'wide. 3/16" and Va" thick, 8', 10', and 12' long.withspecialtemperingcom pound. Brown. 4' wide. 1/10" thick, 12' long; Vs", 3/16", V4",5/16" thick, lengths to 12'. 1/8", 3/16" and Vi" SIS or S2S.BLACK TEMPERED—Clear-throughblack finish. 4' wide.An outstanding hardboard product that combines thebeauty of lap-siding with the advantages of temperedhardboard. Paints readily. Appearance is long-lasting,with minimum upkeep. Thicknesses; Vi", 5/16". Widths:12", 16" or 24". Lengths: 8' to 16'. For complete appli cation instructions, write The Celotex Corporation forTechnical Bulletin No. 120.1/10" thick, 12' long; Vs" thick 6', 8', 10' and 12' long.APPLICATION—General(See detailed instructions with shipment)Celotex Hardboards may be applied easily and rapidly towood framing, furring, continuous wood or sound plaster.Apply Hardboard to framing or furring strips 16" o.c. or toPERFORATED HARDBOARDDecorative, practical. Wastedwall space is made useful.KITCHEN, LAUNDRY WALLS—Hardboard Tile, surface-scoredat factory in 4" squares.continuous bases, wood or plaster. In applying to wood framingor furring strips nail first at intermediate bearings, using IV2"finishing nails spaced 6" apart; at edges, space nails 4" apartand Vi" from edge. Countersink nails and touch up with plasticwood.In applying to sound continuous surfaces first spread CelotexNo. 2 Light Body Adhesive over entire back surface of unit.Immediately after spreading adhesive, place unit in position.Press and tap entire surface so that unit is firmly in place.After unit is set, it should be braced or supported overnight tofa m jppppp; W&jmmmBUILT-INS—Regular Hardboard,with Tempered Hardboard forextra strength.nrniiiijHARDBOARD SIDING - Modernwide-widths. Presents grainless,painted surface.insure solid contact. Where possible, use supplementary nail ing. Drive lVi" brads to penetrate into framing, spacing brads12" to 16" in each direction.
SPUN ROCK WOOLPRODUCTSBLANKETS and HAND-POURING TYPEfor speedy insulation of ceilings, walls and floorsCelotex Spun Rock Wool is one of the most effec tive insulating materials known to science. It hasa low thermal conductivity rating of 0.27 Btu perinch thickness. Tests have shown that such insula tion, in full-thick blankets, of ceilings and sidewalls can reduce fuel costs as much as 40%. Madefrom rock which is melted at temperatures ap proximating 2600 Fahrenheit and then spun bylive steam into fine, springy fibers. nent.Hand-pouring type offers an easy method of insulating unflooredattic. Should be applied on vapor-barrier paper.TYPES, THICKNESSES, SIZESSPUN ROCK WOOL BLANKETSAn improved, resilient product, paper-encased for clean, easy handling andsecure installation. Vapor-barrier face is flanged for staplingor nailing. Full- or semi-thick. Sizes: 15" x 24", 15" x 48", 15"x 96". Utility Blanket: 15" x 96".REFLECTIVE SPUN ROCK WOOL BLANKETS—Two efficient forms of insulation, and vapor-barrier, in oneproduct. Encased rock wool blanket retards flow of conductiveheat; the non-corrosive Silvercote* reflective surface, on coldside opposite vapor-barrier surface, reduces flow of radiantheat. Sizes:Standard Thickness (about 2"),15" x 96" and15" x 24".HAND-POURING TYPE—Speciallyprocessed into pel lets sized for easy pouring directly from bag into open atticbetween-joist spaces and other areas. Packed in 40 lb. d,flanges permit easy application to joists, studs, rafters. spacingLOOSE SPUN ROCK WOOL—Forhand-packing aroundpipes, ducts, etc. Packed in 40 lb. bags.REFLECTIVE BLANKETShave the reflective surfaceon side faced to outer wall sheathing or roof side of the ceil ing. Vapor-barrier surface always faces the room. Flanges onvapor-barrier are stapled or nailed to face of wood framing.*Reg. U.S. Pat. Off.
GYPSUM PRODUCTSCELO-ROK WEATHERPROOF(Core-Treated) SHEATHINGSturdy, rigid sheathing for frame buildings beneathwood siding, shingles, brick or stone veneer, orstucco. Non-combustible gypsum core is speciallytreated to repel moisture and is encased in heavywater-repellent paper.THICKNESS, SIZEDesigned for horizontal application, units are V2" thick, 2' wideand 8' long, with V-type tongue-and-groove joints on long edges.APPLICATION—GeneralApply units, groove down, to framing set 16" o.c. Interlock sideedges, stagger vertical joints. Use 1W No. 11 ga. galvanizedlarge-head roofing nails spaced 4" apart and 3/s" from ends. Nailspacing may be 8" where exterior finish is secured to framing.Building paper, except under stucco, may be omitted, unless re quired under local regulations or FHA Standards. Employingspecial aluminum channels, furring may be omitted in asbestosshingle application (write The Celotex Corporation for details).CELO-ROK ANCHOR LATHGypsum plaster base in fibrous paper covering. Per forated Lath and plaster on walls and ceilings (ceil ings with %" head nails and striplath-covered joints)provide 1 hr. fire rating. Increased fire resistanceis obtainable with Celo-Rok Plastolitef Plaster.TYPES, THICKNESSES, SIZESPlain or Perforated:V2" thick, 16" x 48"; long edges rounded,paper-covered; short edges cut square. Foil-Backed Lath: 3/s", V2' thick,16" x 48"; aluminum-foil back forms vapor-barrier, adds insulationvalue. Long-Length Lath: V2" thick, 24" x 7', 8', 9', 10', 12'; T&G longedges; used to construct 2" solid lath and plaster partitions.APPLICATION—GeneralApply to framing set 16" o.c., using \Vs" No. 13 ga. blued lath nailswith 19/64" head. Space nails 5" o.c., 3/s" from edges. (Fire-resistiverated constructions may require five ll/s No. 13 ga. blued lath nailswith 3/s" head per support.) Apply units long edges across framing.Stagger end joints. Provide Cornerite at interior angles, fastening oc casionally, and corner beads at exterior angles, nailing to framing.For diagonal reinforcement at door and window frames, use A" min imum width strips of expanded metal lath.CELO-ROK PLASTERSCelotex manufactures a complete line of highestgrade gypsum plasters. These insure smooth, hard,seamless surfaces of exceptionaldurabilityandbeauty. Excellent base for any type decoration.TYPESBasecoat Plasters: Neat Cement Plasters, Fibered, Double-Fibered,Unfibered; Wood Fiber Plaster; Plastolite (Perlited); Concrete BondPlaster. Finishing Plasters: Gauging Plasters, White and Local;Keene's Cement; Prepared Gypsum Finishes, Trowel Finish andSand Float; Moulding Plaster, White and Local Grades, quicksetandslow set. Limes:HydratedFinishingLime(Regular);Hydrated Finishing Lime, Autoclaved; Hydrated Mason's Lime.fTrade Mark10
3bCeGYPSUM PRODUCTSQEIB'EOK gypsum wallboardfor low-cost, quickly-erected ceilings and walls«K» W. V PAT. OffTYPES* THICKNESSES* SIZESRegular—Gypsumcore panels (core is non-combustible) en cased in smooth, durable covering. Ivory-finished face papertakes paint or wallpaper ideally (apply varnish wall sizewhen wallpaper is used). Tapered Edge, Square Edge or Bev eled Edge units. On long edges of Tapered Edge units, a slighttaper about 2" wide allows for application of Celo-Rok JointReinforcing System or Celo-Rok Dry Wall Finish (as jointcement) with tape; produces smooth, seamless wall or ceiling,ready for paint or wallpaper. Thicknesses: V4", 3/s", V2". Sizes:4* x 6', 7', 8', 9', 10', 11', 12'.Fi-Rokf—Hasall advantages of Regular Wallboard, plusspecially formulated gypsum core which provides increasedfire resistance. Tapered Edge. Thicknesses: V2" (45 min. fire rated; 5/8" (60 min. fire-rated). Sizes: 4' x 8', 9', 10', 12'.Foil-Backed—Reflectivealuminum foil, laminated to backof Regular Wallboard, provides vapor-barrier and added insu lation value. Tapered Edge and Square Edge. Thicknesses:3/s", 1/2". Sizes: 4' x 6', 7', 8', 9'. 10', 12'.Use of T-brace simplifies ceiling erection. Broad areas are coveredspeedily by large wallboard units.Wood-Grained—Face-coveredwith paper covering printedto reproduce natural graining and color-tones of actual PlankedWalnut, Bleached Mahogany or Knotty Pine. Square Edge, ex cept Mahogany, which has Beveled Edges. Thickness: 3/s".Sizes: 4' x 6', 7', 8', 9', 10', 12'.APPLICATION—General(See detailed instructions with shipment)(A) Insulated2-layer construction, withCelo-Rok TaperedEdgeWallboard applied "horizontally" on Celotex Building Board.Set framing 16" o.c. for W* and 3/s" units and not morethan 24" o.c. for V2" units when applied horizontally. Installheaders for support of all fixtures and cut ends of board. Noheaders required at wall and ceiling intersections or behindhorizontal joints reinforced by Celo-Rok Joint Reinforcingmethods except when Vi" board is used. Apply Tapered Edgeunits with long edges across framing and Square Edge unitswith long edges parallel to framing. Erect ceiling first. Then,starting at end of one wall, work around room. Bring units tomoderate contact. Stagger joints, leaving no vertical joints onsame stud on opposite sides of partition. With Vi" and 3/b"units, use 4d nails l3/s" long; with V2" units, use 5d nails IVb"long; with 5/s" units, use 6d nails l7/e" long. On intermediateand end supports space nails 6" to 8" apart on walls and 5"to 7" apart on ceilings, and a minimum %" from edges. Drivenails to form slight "dimple" around heads. With Square Edgeunits, leave edges exposed or cover with battens or mouldings;with Tapered Edge units, use Celo-Rok Joint Reinforcing Sys tem or Celo-Rok Dry Wall Finish (as joint cement) with tape.Touch up nail depressions with joint cement or finisher cement.CELO-ROK JOINT REINFORCING SYSTEMor Dry Wall Finish (as Joint Cement) With TapeI(B) This laminated construction is recommended for all ceiling and1. “Valley”formed by taperededges is butteredwith joint cement.2. Perforated rein forcing tape thenis pressed intojoint cement.3. Two thin coatsof joint finish areapplied and feath ered out about 12".4. Sealer appliedto joint and sur face before paint ing or papering.wall applications where greater rigidity plus insulation is desired.fTrade Mark1 1
CelotexASPHALT ROOFINGcolorful beauty long lifemaximum protection*low costA complete line of asphalt shingles and roll roof ing products, manufactured under the exclusiveCelotex Triple-Sealed Process. Shingles and rollroofings are made of heavy felts, asphalt-satu rated and surfaced with granules in beautifulcolors and blends, with plain and textured fin ishes. Mineral-surfaced products are fire-resistantand carry Class "C" label of the Underwriters'Laboratories, Inc.Thick Butt ShingleREPRESENTATIVE TYPESTHICK BUTT—A three-tab square butt strip shingle withextra thickness at weather end.Skfi12 x 36*’. Headlap—2". Exposure—5".Slabs per square—80. Bundles per square—3.Approx, weight per square—215 lbs. and 250 lbs.Colors—Evergreen, Black, Pacific Gray Blend, Terra Cotta RedCedar Green Blend, Mediterranean Blue Blend, Walnut BrownGray Slate Blend, Spanish Red, Shell White, Silver BlueCora1 Blend, Silver Gray, Bronze Blend, White, Pine FrostDriftwood Gray Blend. Plain and textured finishes.Blend,Blend,Blend,Blend,SQUARE TAB—A strip shingle applied with minimum tabexposure for added wind resistance.Size—10" x 36". Headlap—2". Exposure—4".Slabs per square—100. Bundles per square—3.Approx, weight per square—215 lbs.Coiors—Cedar Green Blend, Terra Cotta Red Blend, Pacific GrayBlend, Coral Blend, Bronze Blend, Walnut Brown Blend, Gray SlateBlend. Plain and textured ingle,spe cially effective in high wind areas.3-Tab Hexagon ShingleSize —18Vfc" x 20". Headlap—31/2". Sidelap 4".Singles per square—120. Bundles per square—3.Approx, weight per square—230 lbs.Colors—Evergreen, Terra Cotta Red Blend, Cedar Green BlendMediterranean Blue Blend, Pacific Gray Blend, Coral Blend, PineFrost Blend. In textured finish only.STANDARD STA-LOCKf—Adependable lock shingleat an economy price.Size—I8I/2" x 20Vq”. Headlap—2". Sidelap—3".Shingles per square—96. Bundles per square—2.Approx, weight per square—170 lbs.Colors—Cedar Green Blend, Evergreen, Coral Blend, Pacific GrayBlend, Terra Cotta Red Blend, Mediterranean Blue Blend, BronzeBlend, Driftwood Gray Blend. Plain and textured finishes.HEXAGONS—Stripshingles for lower cost construction.Size—IH/3" x 36". Headlap—2". Exposure—42/ ".Slabs per square—86. Bundles per square—2.Approx weight per square—167 lbs.Colors—Silver Gray, Evergreen, Gray Green, Spanish Red, Black,Terra Cotta Red Blend, Cedar Green Blend, Mediterranean BlueBlend, Driftwood Gray Blend. Plain and textured.fTrade MarkSta-Lockf Double-Coverage ShingleCELOTEX TRIPLE-SEALED PROCESSTo produce roofing with superior wearing qualities, Celotex developedthis process (drawing, right): Inner-Sealed—base felt is saturatedwith special asphalts applied from one side only to force out mois ture and prevent formation of bubbles or blisters. Outer-Sealed—saturated felt is immersed in asphalt to seal all surfaces againstmoisture. Face-Sealed—an extra protective coating of heavy,mineral-stabilized asphalt is applied for greater weather-resistanceand to provide base for granules.12
CemteXMOM.I’AT.pff.INSULATING SIDINGSBRICK, STONE and OVERLAP SIDINGSsidewall insulation with tugged granule finishStrong, rigid, lightweight panels for low-cost newconstruction and resurfacing existing frame walls.(Overlap types, Celotex ShadowLap* and ShadowGrain* Insulating Sidings, have FHA accept ance for new construction over hberboard, gyp sum and wood sheathing.) Made from Celotexcane fiberboard, surface-impregnated with specialasphalt and topcoated with heavy mineral-stabil ized asphalt in which colored granules are em bedded. These Sidings form an exterior thatsimulates shake or overlap shingles, or brick orstone—an exterior that is weather-tight—requiresno painting or maintenance—that gives the walla continuous cover of insulation.Shake or overlap type:SHADOWLAP * and DEEPTONE SHADOWLAPPANELS—Reversible panels in 11", 12" and 14" widths.Colors: Silver White, Cedar Brown, Pastel Green, Salmon, MintGreen, Blue Gray, Brown, Green, Forest Green, Rustic Red,Meadow Brook Green, Colonial White, Bermuda Coral, SunTan, Pine Frost Green, Wedgewood Blue.SHADOWGRAIN* PANELS — Reversible.11"width.In attractive Silver White.Brick and stone patterns:CELOBRIC* PANELS—Size:13-15/16" x 43-7/16". Alledges shiplapped. Colors (with black mortar line): TexturedRed
Celotex Insulation Boards, Description . 2 . Insulating Sheathing, Backer Board. 3, 4 . Insulating Lath . 5 . Insulating andInterior Finishes.6, 7 . Hardboards . 8 . . Use of Celotex Backer Board with wood or asbestos shingles is detailed in Folder No. 3054. Application of hard-
