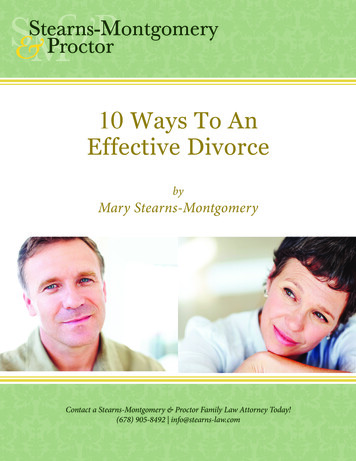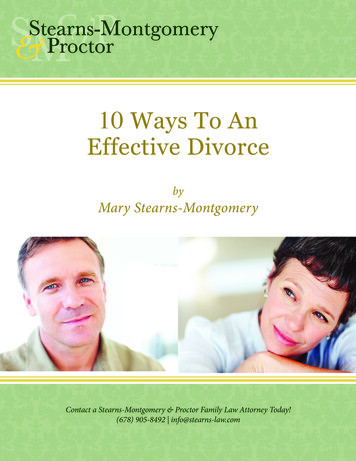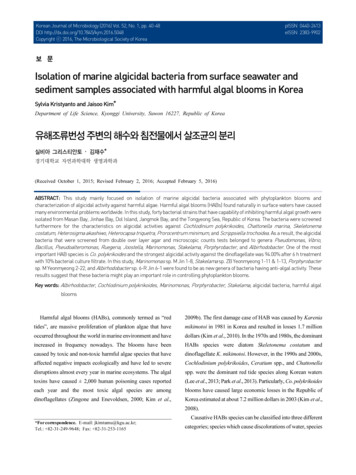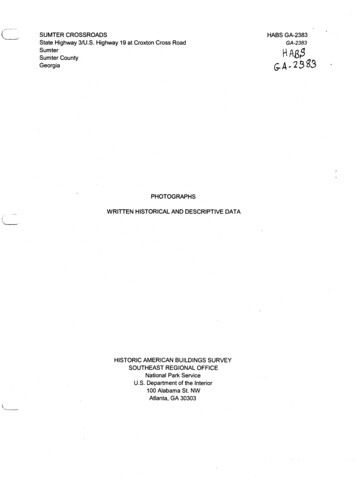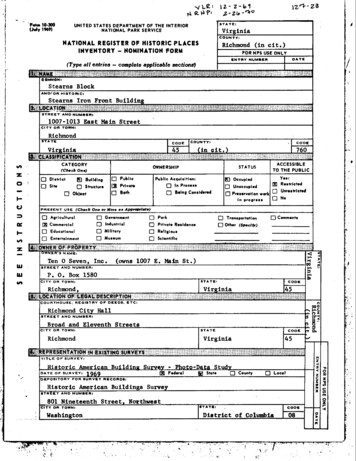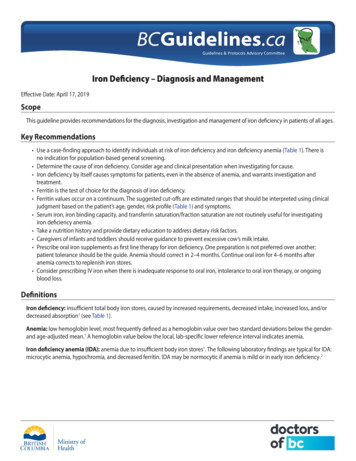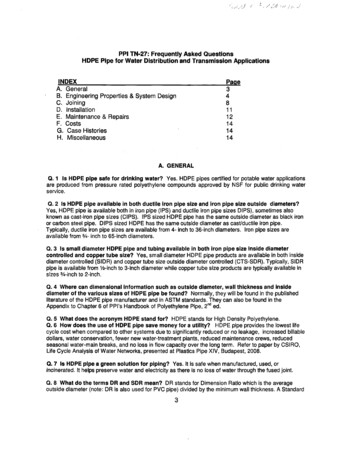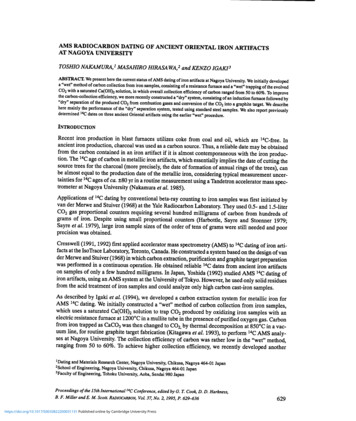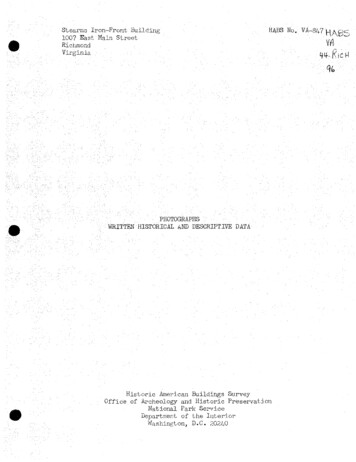
Transcription
Stearns Iron-Front Building100? East Main StreetRichmondVirginiaHABS No. VA-847 (Ag5PHOTOGRAPHS .WRITTEN HISTORICAL AND DESCRIPTIVE DATAHistoric American Buildings SurveyOffice of Archeology and Historic PreservationNational Park ServiceDepartment of the InteriorWashington, D.C. 20240iftf.i L
HISTORIC AMERICAN BUILDINGS SURVEYHABS No.- Y r847.Hftp5STEARNS IRON-FRONT BUILDINGLocation:1007 East Main Street, Richmond, Virginia.Present Owner:Ten 0 Seven, Inc., c/o Mitchell, Wiggins andCompany, P. 0. Box 1580, Richmond, Virginia.Present Occupant:Mitchell, Wiggins and Company. CPA(Litho Plate Service, on second floor with separateentrance.)Present Use:Offices.Statement ofSignificance:The Stearns Iron-front Building, erected in 1866 withironwork from Hayward, Bartlett of Baltimore, is asplendid example of a cast-iron row and is one ofthe most important examples of surviving Richmondcommercial buildings from the latter part of thenineteenth century.PART I.A.HISTORICAL INFORMATIONPhysical History:1.Original and subsequent owners:1865 Franklin Stearns purchased 1007-1013 East Main Streetfrom the President and Directors of the Farmer's Bank for 32,100, being a parcel of land "whereon the banking houseof (the Farmer's Bank) recently stood." (D.B. 82B, 434).1869 Steams building erected and occupied (RichmondCity Directories).1870-post 1881 Circuit Court for City of Richmond met in1007 East Main Street (Richmond City Directories).1888 Franklin Stearns (1815-1888) died and, by will, leftthe property with "my four tenement store houses or blockof buildings, with the land on which they stand, and theappurtenances thereto belonging, situated on the southside of Main Street, between 10th and 11th Streets .and nearly opposite the building used by the United StatesGovernment as a Post Office and Custom House" in trust forhis four grandchildren (Chancery Gourt, Book k, 98).1923 John P. Leary and Daniel Grinnan, Special Commissionersin the Chancery Court suit of Stearns vs. Rixey et al. sold
STEARNS IRON-FRONT BUILDINGHABS No. VA-847 (Page,2)1007 Kast Main Street to American Office Buildings Corporation (D.B. 30IA, 68).y 1941 Chelsea-Richmond Corporation purchased 100? EastMain Street for 25,000 from American Office BuildingCorporation (D.B. 427C, Hi).W-RtcH *,1956 Laburnum Realty Corporation purchased 1007 EastMain Street from Chelsea-Richmond Corporation (D.B. 5710 76) for 37,500.1967 Ten O Seven, Inc., purchased 1007 East Main Streetfrom Laburnum Realty Corporation for 40,000 (tax records,Richmond City Hall).B.2.Date of erection:circa 1868.3.Architect:4.Original plans, etc.:5.Alterations and additions:6.Important old views:Unknown.Unknown.See Part II.Unknown.Historical Events Connected with the Structure:Throughout its history, the Stearns Building has containedthe quarters of many well-known Richmond stores and lawyers1offices,C.-.v'' '-".Sources of Information:1.Primary and unpublished sources:assessor records.Deed books and tax2.Secondary and published sources:None.Prepared byPART II.A.J. R. FishburneResearch Historian18 April 1969ARCHITECTURAL INFORMATIONGeneral Statement:1,Architectural character: The Stearns Iron-frontBuildingstands as probably the largest and finest example, of its-.
STEAKNS IRON-FRONT BUILDINGHABS No. VA-847 (Page 3).V/1type ia Richmond. 2.B. Condition of fabric:Q:Fair.Description of Kxterior:1.Overall dimensions: Entire facade approximately 107 feetwide; building approximately 64 feet deep; 14 bays wide,four stories high.2.Foundations:3.Wall construction: Cast-iron facade; partition walls between adjoining structures and between sections of thebuilding itself, and rear wall, brick laid in commonbond. West wall is stuccoed above adjoining building.4.Framing:Heavy, closely spaced joists set in brick walls.5.Porches:None.6.Chimneys: Chimney flues set in partition walls with shortundecorated chimneys above. Chimneys serve no architecturalfunction as they are not visible from the street,7.Openings:a. Though architecturally inspired by the m fit-Renaissance palaces of Venice, the building makes maximumuse of its modern material by having a minimum proportionof solid to void. The building is in reality a glassfronted structure with the thinest yet richest embellishments acting as the supports.Brick, common bond.Doorways and doors: The two original exterior setsof doors survive on the facade in the fourth andtenth bay from the west with the original architecturaldecoration around them intact. This consists of twoengaged Corinthian columns framing an arch outlinedby a rounded molding embellished by a spiralling vine.The arch is topped by a deeply molded keystone decorated with a garland and rosebud. The doors themselvesare wooden, double doors in each case, having in eachdoor a long glass panel above a nearly square one.The doors are topped by a glazed semi-circular transom.The original doorways to the individual shopfronts haveeither been removed or significantly altered. Thefronts to 1009 and 1013, though altered, give someidea of how the street level bay probably appeared,with a central doorway flanked by windows. Separatingall of the ground floor bays, except where removed,are engaged Corinthian columns supporting a Corinthian
STEAKNS IRON-FRONT BUILDINGHABS Mo. VA-847 (Page 4) #!.entablature. Other doorways in the building include-,the functionally designed loading dock doorways on theground floor of the rear of the building.#b,8.C.Windows: The windows throughout the facade are treateduniformly. The engaged Corinthian columns which frameeach window stand on a pedestal base which also actsas an engaged balustrade beneath the windows. Thisengaged balustrade is embellished and decorated withpanels and central roundels beneath each window. Eachof the semi-circular arched windows is surrounded bya round molding decorated by a spiraling vine as inthe doorways. The windows are crowned also by a garlandand rosebud decorated keystone. All of the windows survive with the original arrangement of two-over-two sashwhich takes no decorative advantage of the arched topsof the windows.Roof:a.Shape, covering: The asphalt covered roof of thebuilding gently slopes toward the rear to promotedrainage. The two story-on-basement rear sectionhas a similar roof treatment as the front part.b.Cornice: The facade of the building is crowned bya deep Italianate entablature. Directly beneaththe entablature and supported by the engaged Corinthian columns of the fourth floor is a decorativeband featuring intertwined vines. The architraveof the entablature is standard. Extending from beneath the cornice through the frieze are large, highlyornate brackets. The spaces between the brackets inthe frieze are decorated with roundels with rosettes.Description of Interior:1.Floor plans:a.First floor: The first floors of each section ofthe building have all been greatly altered fromtheir original form.b.Secondtainedof thein thec.Third and fourth floors: The third and fourth floorsare finished as offices with a room on the front andrear of the building and service area between.floor: The second floor of each section confinished rooms or offices in the front portionbuilding with large unfinished storeroom spacerear section.
STEARNS IRON-FRONT BUILDINGHABS No. VA-847 (Page 5) y D.2.Stairways: Each of the two stairways from the street to tou-ri the second floor is enclosed on both sides and has ironqy.brackets supporting the handrails. Both stairways ascendto the second floor in one run. From the second floor tothe upper stories each section of the building has its ownbalustraded stairway.3.Flooring: The original floors where they survive arerandom width pine floors.4.Wall and ceiling finish:5.Doorways and doors: Where originals survive they aretypical four-panel doors of the period surrounded bysimple architraves. Doors are pine.6.Decorative features and trim:decorative features.7.Notable hardware:period.8.Lighting:9-Heating: Originally heated by open fires, most originalmantels have been removed. Heated at present by oilfired furnaces.In office sections, plaster.No outstanding interiorOriginal hardware is typical of theOriginally gas, now electric throughout,Site:General setting and orientation: Building is located on thesouth side of lower Main Street across from the Customs House.The building finss up its entire lot and is adjoined by architecturally sympathetic structures.Prepared byPART III.Calder C. LothArchitectural HistorianVirginia Historic LandmarksCommission18 April 1969PROJBGT INFORMATIONThese records are part of the Richmond Photo-Data Project, undertaken in1967 by HABS in cooperation with the Virginia Historic Landmarks Commission. During the period from July, 19&7 to October, 19&9, recordswere made of 11 historic structures in Richmond. The project primarilyrecorded examples of the cast-iron commercial architecture for whichthe city is known, though other building types are also included.
STEARNS IRON-KRONT BUILDINGHAJ3S No. VA-847 (Page 6)V/l. The project was under the general supervision of James C. Massey,Chief, Historic American Buildings Survey. James W. Moody, Jr.,E 4-f?t -,wExecutive Director, Virginia Historic Landmarks Commission, directed*the operation in Richmond. Professor Paul Delaney of the University ofVirginia School of Architecture assisted in the selection of subjectscovered. Historical and architectural data were furnished by Messrs.Tucker Hill and Calder Loth, Architectural Historians of the Commission's staff. Photographer was Edward F. Heite, also on the staffof the Commission.
HISTORIC AMERICAN BUILDINGS SURVEY STEAMS IRON-FRONT BUILDINGHABS No. VA-847f/;to ? .Location:1009 East Main Street, Richmond, Virginia.Present Owner:Estate of Franklin Stearns, c/o First and MerchantsNational Bank, Richmond, Virginia.Present Occupant:Pollard and Bagby, Inc., realtors.Present Use:Office.Statement ofSignificance:The Stearns Iron-front Building, erected in 1866 withironwork from Hayward, Bartlett of Baltimore, is asplendid example of a cast-iron row and is one ofthe most important examples of surviving Richmondcommercial buildings from the latter part of thenineteenth century.PART I.A.HISTORICAL INFORMATIONPhysical History:1,Original and subsequent owners:1865 Franklin Stearns purchased 1007-1013 East Main Streetfrom the President and Directors of the Farmer's Bank for 32 100, being a parcel of land "whereon the banking houseof (the Farmer's Bank) recently stood." (D.B. 82B, 434).1869 Stearns building erected and occupied (RichmondCity Directories).1888 Franklin Stearns (1815-1888) died and, by will, leftthe property with "my four tenement store houses or blockof buildings" in trust for his four grandchildren (ChanceryCourt, Book l , 98).1922 Chancery Court of Richmond ruled that American Mortgage Corporation would be allowed to purchase 1007 and1009 East Main Street for 170,000.1924 American Mortgage Corporation sold 1009 East MainStreet to Pollard and Bagby, Incorporated (Wilkinson vs.Chapin, Chancery Court records).19331009 East Main Street damaged by fire.
STSARNS IRON-FRONT BUILDING '.HABS No. VA-847 (Page ) yfi1934 ed of Quit Claim with Pollard and Bagby conveying 4 ,cH1009 East Main Street to First and Merchants National Bank of Richmond, Trustees for Franklin Stearns estate (D.B.394D, 242). 1945-present Pollard and Bagby, Incorporated, lease 1009East Main Street from First and Merchants National Bank.B,2.Date of erection:circa 1868.3.Architect:4.Original plans:5.Alterations and additions:6.Important old views:Unknown.Unknown.See Part II.Unknown.Historical Events Connected with the Structure:Throughout its history, the Stearns Building has containedthe quarters of many well-known Richmond stores and lawyers'offices.C.Sources of Information:1.Primary and unpublished sources: Deed books and tax assessor records in Richmond City Hall.2.Secondary and published sources:Prepared byPART II.None.J. R. FishburneResearch Historian18 April 1969ARCHITECTURAL INFORMATIONSee Part II, Architectural Information, Stearns Iron-Front Building,1007 East Main Street.PART III.PROJECT INFORMATIONThese records, are part of the Richmond Photo-Data Project, undertaken in1967 by HABS in cooperation with the Virginia Historic Landmarks Commission. During the period from July, 1967 to October, 1969? records -.were made of 11 historic structures in Richmond. The project primarilyrecorded examples of the cast-iron commercial architecture for whichthe city is known, though other building types are also included.
STEARNS IRON-FRONT BUILDINGHABS No. VA-8 7 (Page %)' VA The project was under the general supervision of James C. Massey, p,(.uChief, Historic American Buildings Survey, James W. Moody3 Jr.,Executive Director Virginia Historic Landmarks Commission directed !-"the operation in Richmond. Professor Paul Delaney of the University ofVirginia School of Architecture assisted in the selection of subjectscovered. Historical and architectural data were furnished by Messrs.Tucker Hill and Calder Lothj Architectural Historians of the Commission's staff. Photographer was Edward F. Heite also on the staffof the Commission.
pHISTORIC AMERICAN BUILDINGS SURVEY HABS No. VA-847STEABNS IRON-FRONT BUILDINGVALocation:1011 East Main Street, Richmond, Virginia.Present Owner:Estate of Franklin Stearns, c/o First and MerchantsNational Bank, Richmond, Virginia.Present Occupant:Wades' Restaurant.Present Use:Restaurant.Statement ofSignificance:The Stearns Iron-front Building, erected in 1866 withironwork from Hayward, Bartlett of Baltimore, is asplendid example of a cast-iron row and is one ofthe most important examples of surviving Richmondcommercial buildings from the latter part of thenineteenth century.PAET I.A.HISTORICAL INFORMATIONPhysical History:1.Original and subsequent owners:1865 Franklin Stearns purchased 1007-1013 East Main Streetfrom the President and Directors of the Farmer's Bank for 32,100, being a parcel of land "whereon the banking houseof (the Farmer's Bank) recently stood.1' (D.B. 82B, 434).1869 Stearns building erected and occupied (RichmondCity Directories).1888 Franklin Stearns (1815-1888) died and, by will, leftthe property with "my four tenement store houses or blockof buildings" in trust for his four grandchildren (ChanceryCourt, Book k, 98).1920 John P. Leary and Daniel Grinnan, special commissioners,permitted to sell 1011 East Main Street.1922 Special commissioners sold 1011 to Real Estate HoldingCompany (Wilkinson vs. Chapin, Chancery Court records).1923 Real Estate Holding Corporation sold 1011 East MainStreet to the E. B. Taylor Company (D.B. 289B, 236).
STEARNS IRON-FRONT BUILDINGHABS Wo. VA-847 tPage-3 1927 The E. B. Taylor Company sold 1011 East Main Streetto John P. Leary and Daniel Grinnan, Trustees, AmericanV/lBank and Trust Company (D.B. 347B, 73). . 1933 First and Merchants made sub-trustees in place ofAmerican Bank and Trust.B.2.Date of erection:3.Architect:4.Original plans:5.Alterations and additions:6.Important old views::H-circa 1868.Unknown.Unknown.See Part II.Unknown.Historical Events Connected with the Structure:Throughout Its history, the Stearns Building has containedthe quarters of many well-known Richmond stores and lawyers1offices.C.Sources of Information:1.Primary and unpublished sources: Deed books and taxassessor records in Richmond City Hall,2.Secondary and published sources:Prepared byNone.J. R. FishburneResearch Historian18 April 1969PART II. ARCHITECTURAL INFORMATIONSee Part II, Architectural Information, Stearns Iron-Front Building,1007 East Main Street.FART III.PROJECT INFORMATIONThese records are part of the Richmond Photo-Data Project, undertaken inI967 by HABS in cooperation with the Virginia Historic Landmarks Commission. During the period from July, 1967 to October, I969, recordswere made of 11 historic structures in Richmond. The project primarilyrecorded examples of the cast-iron commercial architecture for whichthe city is known, though other building types are also included.
HISTORIC AMERICAN BUILDINGS SURVEY STEARNS IRON-FRONT BUILDINGHABS No. VA-847ffc ;2 "fc"Location:1013 East Main Street, Richmond, Virginia.Present Ownerand„Occupant:Morton G. Thalhimer, Inc.Present Use:Office.Statement ofSignificance:The Stearns Iron-front Building, erected in 1866 withironwork from Hayward, Bartlett of Baltimore, is asplendid example of a cast-iron row and is one ofthe most important examples of surviving Richmondcommercial buildings from the latter part of thenineteenth century.PART I.A,HISTORICAL INFORMATIONPhysical History:1.Original and subsequent owners:1865 Franklin Stearns purchased 1007-1013 East MainStreet from the President and Directors of the Farmer'sBank for 32,100, being a parcel of land 'Vhereon thebanking house of (the Farmerrs Bank) recently stood."(D.B. 82B, 434).1869 Stearns Building erected and occupied (RichmondCity Directories).1888 Franklin Stearns (1815-1888) died and, by will, leftthe property with "my four tenement store houses or blockof buildings" in trust for his four grandchildren (ChanceryCourt, Book 4, 98).1920 John P. Leary and Daniel Grinnan, special commissioners,permitted to sell 1013 East Main Street.1922 Special Commissioners sold 1013 to Real Estate HoldingCompany (Wilkinson vs. Chapin, Chancery Court records).1926 Real Estate Holding Company sold 1013 to Morton G.Thalhimer, Inc., (D.B. 330D, 302). The same year MortonG. Thalhimer, Inc., sold the property to John P. Leary andDaniel Grinnan (D.B. 33OD, 307). Morton G. Thalhimer, Inc.,has owned the property since that time.:
STEARNS IRON-FRONT BUILDINGHABS No. VA-847 (Page & B.2.Date of erection:circa 1868.3.Architect:4.Original plans:5.Alterations and additions:6.Important old views:y ,Unknown.f44-H- -Unknown.See Part II.Unknown.Historical Events Connected with the Structure:Throughout its history, the Stearns Building has containedthe quarters of many well-known Richmond stores and lawyersoffices.C.JSources of Information:1.Primary and unpublished sources: Deed books and taxassessor records in Richmond City Hall.2#Secondary and published sources:None.Prepared by J. R. FishburneResearch Historian18 April 1969FART II.ARCHITECTURAL INFORMATIONSee Part II, Architectural Information Stearns Iron-Front Building,1007 East Main Street.PART III.PROJECT INFORMATIONThese records are part of the Richmond Photo-Data Project, undertaken in1967 by HABS in cooperation with the Virginia Historic Landmarks Commission. During the period from July, 19&7 to October, 1969, recordswere made of 11 historic structures in Richmond. The project primarilyrecorded examples of the cast-iron commercial architecture for whichthe city is known, though other building types are also included. The project was under the general supervision of James C. Massey,Chief, Historic American Buildings Survey. James W. Moody Jr., ExecutiveDirector, Virginia Historic Landmarks Commission, directed the operationin Richmond. Professor Paul Delaney of the University of VirginiaSchool of Architecture assisted in the selection of subjects covered.Historical and architectural data were furnished by Messrs. Tucker Hilland Calder Loth, Architectural Historians of the Commission's staff.Photographer was Edward F. Heite, also on the staff of the Commission.
STEARNS IRON-FRONT BUILDINGHABS No. VA-847 (Page f) The project was under the general supervision of James C. Massey, o Chief, Historic American Buildings Survey. James W. Moody, Jr.,Executive Director, Virginia Historic Landmarks Commission, directed E?the operation in Richmond. Professor Paul Delaney of the Universityof Virginia School of Architecture assisted in the selection ofsubjects covered. Historical and architectural data were furnishedby Messrs. Tucker Hill and Calder Loth, Architectural Historians ofthe Commission's staff. Photographer was Edward F, Heite, also onthe staff of the Commission.
Company, P. 0. Box 1580, Richmond, Virginia. Present Occupant: Mitchell, Wiggins and Company. CPA (Litho Plate Service, on second floor with separate entrance.) Present Use: Offices. Statement of The Stearns Iron-front Building, erected in 1866 with Significance: ironwork from Hayward, Bartlett of Baltimore, is a
