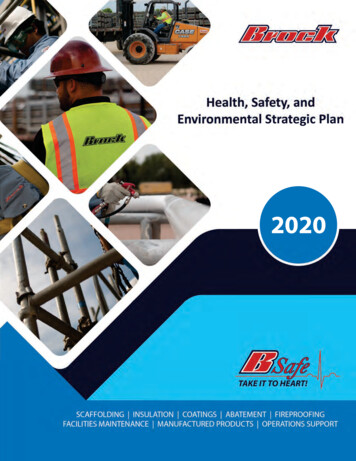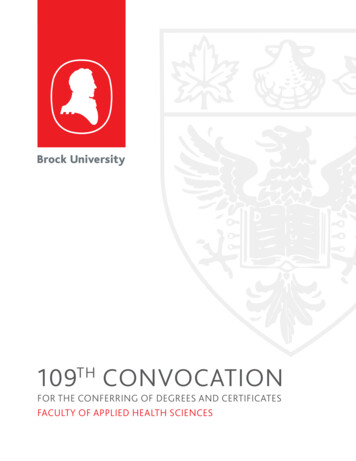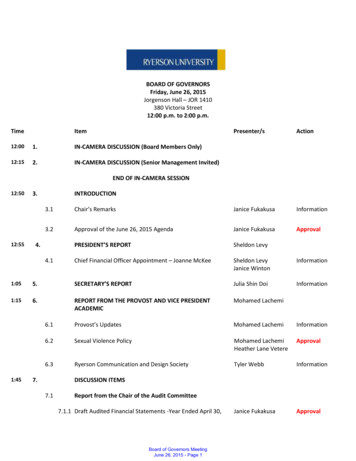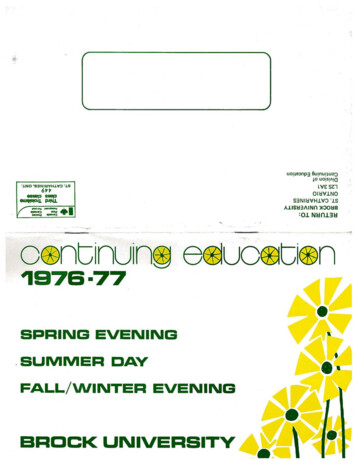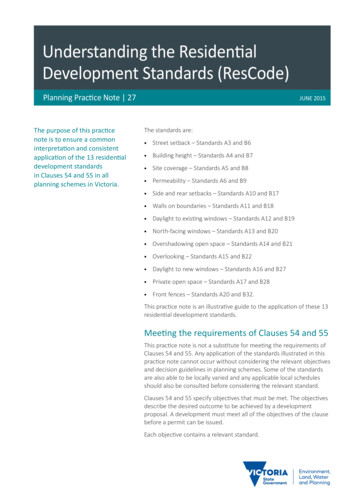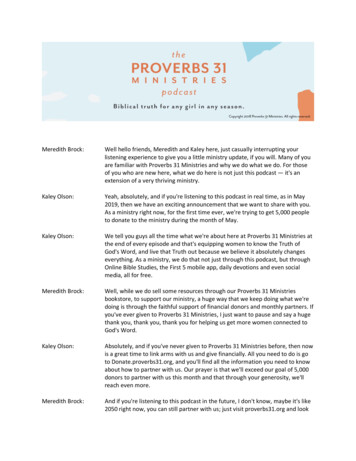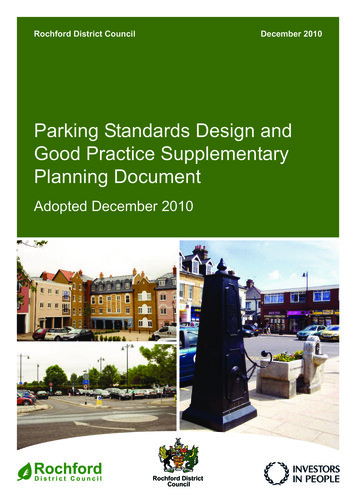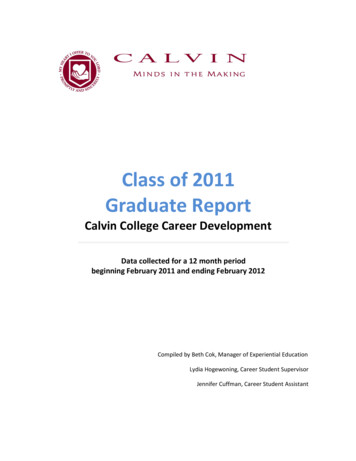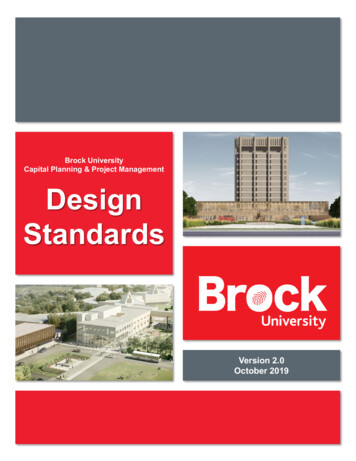
Transcription
Brock UniversityCapital Planning & Project ManagementDesignStandardsVersion 2.0October 2019
DESIGN STANDARDSTABLE OF CONTENTSTABLE OF CONTENTSApproval . 1Introduction . 200 00 00 Procurement and Contracting Requirements . 500 00 10 General Requirements . 600 73 00 Supplementary Conditions . 701 00 00 General Requirements .1101 31 00 Project Management and Coordination .1201 41 00 Regulatory Requirements .1401 50 00 Temporary Facilities and Controls .1501 70 00 Execution and Closeout Requirements .2101 74 19 Construction Waste Management .2501 77 00 Closeout Procedures .2601 78 36 Warranties .2903 00 00 Concrete .3103 30 00 Cast-In-Place Concrete.3203 40 00 Precast Concrete .3804 00 00 Masonry .4004 20 00 Unit Masonry .4105 00 00 Metals .4405 12 23 Structural Steel for Buildings .4505 50 00 Metal Fabrications .4706 00 00 Wood, Plastics and Composites .4906 10 00 Rough Carpentry .5006 20 00 Finish Carpentry .5106 40 00 Architectural Woodwork .5307 00 00 Thermal and Moisture Protection .5507 13 00 Dampproofing and Waterproofing .5607 20 00 Thermal Protection .5907 25 00 Weather Barriers.6307 50 00 Membrane Roofing .6507 60 00 Flashing and Sheet Metal .7107 80 00 Fire and Smoke Protection .7307 90 00 Joint Protection .74Version 2.0, October 2019Page i
DESIGN STANDARDSTABLE OF CONTENTS08 00 00 Openings .7608 10 00 Doors and Frames .7708 40 00 Entrances, Storefronts, Curtain Walls & Windows .8108 71 00 Door Hardware .8308 80 00 Glazing .10309 00 00 Finishes .10509 20 00 Plaster and Gypsum Board .10609 30 00 Tiling .10909 51 00 Acoustical Ceilings.11109 60 00 Flooring .11309 65 00 Resilient Flooring .11409 67 00 Fluid-Applied Flooring .11609 68 00 Carpeting .11809 90 00 Painting and Coating .12010 00 00 Specialties .12410 11 00 Visual Display Units .12510 14 00 Signage .12710 21 00 Compartments and Cubicles .12810 26 00 Wall and Door Protection .13010 28 00 Toilet, Bath and Laundry Accessories .13110 43 00 Emergency Aid Specialties .13310 51 00 Lockers .13510 56 00 Storage Assemblies .13610 75 00 Flag Poles.13711 00 00 Equipment.13811 12 00 Parking Control Equipment .13911 13 00 Loading Dock Equipment .14011 14 00 Pedestrian Control Equipment .14111 21 23 Vending Equipment .14211 28 00 Office Equipment .14311 52 00 Audio-Visual Equipment.14411 80 00 Facility Maintenance and Utilities Equipment .14512 00 00 Furnishings.14612 10 00 Art .147Version 2.0, October 2019Page ii
DESIGN STANDARDSTABLE OF CONTENTS12 20 00 Window Treatments .14812 31 00 Manufactured Metal Casework .15112 48 16 Entrance Floor Grilles .15412 50 00 Furniture .15514 00 00 Conveying Equipment.15614 20 00 Elevators.15720 00 00 Pipe Labelling .15920 00 01 General Requirements .16021 00 00 Fire Suppression .16421 01 01 General Requirements .16521 10 00 Portable Fire Extinguishers .16921 11 00 Water Service Piping for Fire Suppression.17021 12 00 Standpipe and Fire Hose .17121 13 13 Sprinkler Systems .17221 13 19 Alternative Fire Suppression Systems .17421 30 00 Fire Pumps .17522 00 00 Plumbing.17622 01 01 General Requirements .17722 63 53 Laboratory Systems and Specialty Gases.18923 00 00 Heating, Ventilating and Air Conditioning (HVAC) .19423 01 01 General Requirements .19523 63 53 Laboratory and Specialized Room Requirements .20723 83 14 Radiant Floor Heating .21025 00 00 Integrated Automation .21425 01 01 General Requirements .21525 30 00 Controls and Instrumentation .23525 90 00 Sequences of Operation .23725 90 10 Commissioning .24326 00 00 Electrical .24426 01 01 General Requirements .24526 05 00 Basic Electrical Materials and Methods .24726 05 13 Medium Voltage Cables .25326 05 19 Low Voltage Cables .25626 05 26 Grounding and Bonding .258Version 2.0, October 2019Page iii
DESIGN STANDARDSTABLE OF CONTENTS26 05 31 Electrical Concrete Products .26026 05 36 Cable Trays .26226 05 48 Vibration Isolators and Seismic Restraints .26426 05 70 Electrical Work Analysis and Testing .26626 09 00 Lighting Controls .26926 11 00 Unit Substations.27126 12 00 Main Power Transformers .27526 22 00 Distribution Transformers.27726 23 00 Low Voltage Switchgear and Switchboards .27926 24 16 Distribution Panelboards .28226 24 17 Branch Circuit Panelboards .28426 27 19 Surface Raceways .28526 27 26 Wiring Devices .28626 32 03 Natural Gas Generator Sets.28926 32 05 Generator Set Enclosures.29326 36 00 Automatic Transfer Switches .29426 41 00 Lightning Protection .29526 50 00 Lighting .29726 52 00 Emergency and Exit Lighting .30026 60 20 Electric Heaters .30227 00 00 Communications .30427 10 00 Structural Cabling System .30527 51 25 Assistance Call Systems.31227 53 13 Master Clock Systems .31428 00 00 Electronic Safety and Security .31628 10 00 Access Control .31728 31 00 Fire Alarm System .32331 00 00 Earthwork .32631 11 00 Clearing and Grubbing .32731 14 00 Earth Stripping and Stockpiling .32931 22 00 Grading .33131 23 00 Excavation and Fill .33431 25 00 Erosion and Sediment Controls .33832 00 00 Exterior Improvements .341Version 2.0, October 2019Page iv
DESIGN STANDARDSTABLE OF CONTENTS32 12 00 Asphalt Paving .34232 13 13 Concrete Paving .34332 33 00 Site Furnishings .34532 90 00 Planting .34633 00 00 Utilities .34733 10 00 Water Utilities .34833 30 00 Facility Sanitary Sewerage .34933 40 00 Stormwater Utilities .351Appendices .354Appendix A: Compliance Criteria Deviation Form .355Appendix B: Furniture Selection Matrix .357Appendix C: Standard Furniture Layouts .359Version 2.0, October 2019Page v
DESIGN STANDARDSAPPROVALAPPROVALThis document has been reviewed and approved according to:October 16, 2019Paul Smeltzer, P.Eng.Director, Capital Planning and Project ManagementBrock UniversityVersion 2.0, October 2019Effective DatePage 1
DESIGN STANDARDSINTRODUCTIONINTRODUCTION1.GeneralThe Brock University Design Standards have been developed to aid Brock University CapitalPlanning and Project Management staff along with external designers, consultants and projectmanagers in understanding the minimum expectations required for construction projects at theUniversity.Based on the consolidated knowledge of Brock staff across various disciplines, current codes,standards and industry best practice this document presents procedures and products formattedto Master Format number and titles.This document is intended to outline the performance requirements of primary materials,components and systems but is not exhaustive of all products that may be used within a project.Specific products, manufacturers or installers are applicable as noted.Projects are to follow Brock University policies and master plans to provide a safe, healthy,inclusive, exciting and functional environment that works toward current short- and long-termgoals.2.Compliance CriteriaThe Design Standards are applicable to all projects at Brock University administered by FacilitiesManagement.Any deviations from the requirements of the Design Standards must be approved by theUniversity Project Manager. A request for deviation is to be submitted prior to the completion ofSchematic Design. Approval of Schematic Design by the University is dependent on designdocuments meeting the standard with any deviations as approved.University staff or Consultants may propose alternates with an explanation of why a deviation isbeing requested using the Compliance Criteria Deviation form (Appendix A). Supplementalinformation including drawings, sketches, technical information, calculations, references are to beincluded as appropriate.Deviations may be a result of various factors including project budget, project scope, projecttimeline, site specific constraints or stakeholder needs and wants.3.ResponsibilityThe Design Standards in this document do not remove or diminish the standard of care,professional responsibility, duty or due diligence of the consultant.Brock University encourages design innovation to which this document is intended to form a basisof design.Version 2.0, October 2019Page 2
DESIGN STANDARDSINTRODUCTION4.Reference Documents1.Brock University Project Management Manual2.Brock University Accessibility (AODA) Policy3.Brock University Arc Flash Study4.Brock University Campus Plan5.Brock University Facility Accessibility Design Standards (FADS)6.Brock University Facility Needs and Priorities Study7.Brock University Grounds Services Facilities Management – Grounds and LandscapeDevelopment Design Standards for Project Delivery and Maintenance Initiatives8.Brock University Occupational Health & Safety Policy9.Brock University Respectful Work and Learning Environment Policy10.Brock University Sustainability Policy11.Brock University Tobacco and Smoking Policy12.Crime Prevention Through Environmental Design13.Facility Management Operating Procedures:#1-5 Notice of Temporary Disruptions#1-7 Design of Public Space Standard Maintenance Planning#2-1 Control of Hazardous Energy#2-8 General Safety Rules & Personal Protective Equipment#2-11 Ladder Safety#5-2 Construction Document Set-Up and Document Submission Requirements#5-7 Contractor/Consultant Identification Cards5.14.Niagara Peninsula CAD Standard15.Niagara Peninsula Standard Contract DocumentVersion ControlThis is intended to be a living document where developments and improvements can beincorporated. This document is to be reviewed periodically by the Brock University CapitalPlanning and Project Management team and approved by the Director. Table 1 lists the versionhistory of this document.Version 2.0, October 2019Page 3
DESIGN STANDARDSINTRODUCTIONTable 1. Brock University Design Standards Version ControlRevision on 2.0, October 2019SectionDescriptionAllInitial issueAllTechnical updates to several sections;addition of 23 83 14 and 26 01 01; reformatting of entire document; and additionof interactive table of contents.Page 4
DESIGN STANDARDS00 00 00 PROCUREMENT ANDCONTRACTING REQUIREMENTSVersion 2.0, September 2019Page 5
DESIGN STANDARDS00 00 10 GENERAL REQUIREMENTS00 00 10 GENERAL REQUIREMENTS1.2.Description:1.Contract documents prepared for Brock University developments are to be per theNiagara Peninsula Standard Contract Documents. The documents are listed below.2.Consultants and Contractors shall use Brock University’s Project ManagementManual templates and forms, including the Request for Information (RFI) Form, RFILog Template, Supplemental Instruction Form, Contemplated Change Notice Form,Change Order Form, Change Directive Form and Change Register Template.Niagara Peninsula Standard Contract Documents:1.Special Instructions to Bidders: Special Instructions are completed for eachindependent tender call, based on the specific project requirements.2.Instructions to Bidders: Standard instruction document.3.Form of Tender including Statements: The Form of Tender is completed for eachindependent tender call, based on the specific project requirements.4.Form of Agreement: The Form of Agreement is completed for each independenttender call, based on the specific project requirements.5.Schedule of Drawings: The Schedule of Drawings is completed for eachindependent tender call, based on the specific Drawings completed.6.Special Provisions: Standard document.7.Special Provisions - Tender Items: Standard document.8.Special Provisions – Supplementary: (if applicable) Supplementary SpecialProvisions are completed for each independent tender call, based on the specificproject requirements.9.Special Provisions - Labour Conditions and Fair Wage Schedule: (if applicable)The Labour Conditions and Fair Wage Schedule is completed for each independenttender call, based on the specific project requirements.10.Standard Details: Refer to OPSD.11.Supplementary General Conditions: Standard document.12.General Conditions: Standard document.13.Geotechnical Report: (if applicable) A geotechnical report is completed by aprofessional geotechnical engineering consultant for each independent tender call,based on the specific project requirements.Version 2.0, October 2019Page 6
DESIGN STANDARDS00 73 00 SUPPLEMENTARY CONDITIONS00 73 00 SUPPLEMENTARY CONDITIONS1.Description:1.2.2.Adhere to the following supplementary conditions:1.See Virtual Library – Supplementary Conditions to Document 600, 2013 –Ontario Association of Architects Standard Form of Contract for Architect’sServices between Brock University and the Architect.2.See Virtual Library – Supplementary Conditions to CCDC 5B ConstructionManagement Contract.3.See Virtual Library – Supplementary Conditions to CCDC 2 Stipulated PriceContract.Adhere to the following sections regarding insurance and bonding requirements.Construction Project Standard Insurance Requirements:1.2.3.4.Projects Less than 250,000 (SOA’s):1.Commercial General Liability: 3M per occurrence2.Automobile Liability: 3M per occurrence3.Non-Owned Automobile Liability: 3M per occurrenceProjects 250,000 to 10M:1.Commercial General Liability: 5M per occurrence2.Automobile Liability: 5M per occurrence3.Non-Owned Automobile Liability: 5M per occurrenceProjects greater than 10M:1.Commercial General Liability: 10M per occurrence2.Automobile Liability: 5M per occurrence3.Non-Owned Automobile Liability: 5M per occurrenceAll Projects:1.Review project and project agreement to determine if the following insurancepolicies are required. The project team may contact the Risk ManagementOffice to assist with the assessment if needed.1.Professional Liability/Malpractice Liability: 5M2.UAS/UAV/Drone Insurance: 5M per occurrence3.Environmental/Pollution Liability: Each project shall be individuallyassessed for Environmental/Pollution Liability insurance requirements.Version 2.0, October 2019Page 7
DESIGN STANDARDS00 73 00 SUPPLEMENTARY CONDITIONS2.3.The Risk Management Office requires as much notice as possible for policieswhich are required and are Brock’s responsibility to obtain. On average it takesapproximately one month to market these policies with the potential insurers inorder to gain competitive quotes as per policy.Contractual Insurance Requirements:1.The Supplier agrees to obtain, prior to the first day of supplier operations (as outlinedin this agreement), and will maintain in full force and effect throughout the contractperiod, at its own cost, insurance satisfactory to the University. The policies will bewith financially sound and reputable insurance companies, licensed to underwriteinsurance in the province of Ontario. All insurers will have an AM Best (or equivalent)rating of A- or better. The Supplier shall be responsible for payment of all amountswithin the deductible or self-insured retention under each policy of insurance. Allinsurance policy requirements may be met through an inclusive combination ofprimary and/or umbrella liability insurance, up to the maximum limits and deductiblesspecified and shall not call in to contribution any insurance available to the University.2.The insurance shall include but not be limited to:1.Ontario Workplace Safety and Insurance Board coverage or General EmployersLiability Insurance as required by law and shall submit a valid clearancecertificate prior to commencement of the work and at any other time during thecourse of the work at the request of the University.2.Commercial general liability insurance, in respect of the Supplier, and allobligations and operations of the Supplier as outlined in this agreement againstclaims for bodily injury and death, broad form property damage, indemnifyingand protecting the Supplier. For value refer to 00 73 00 Section 2. LimitedPollution Coverage shall be endorsed to be included under the policy for a limitas determined on a case by case basis.1.Such insurance shall specifically state by its wording or by endorsementthat:1.The University, its board of governors, trustees, officers, employees,servants and agents are included as additional insured under thepolicy with respect to the operations and obligations of the Supplieras outlined in this Agreement;2.The policy includes tenant’s legal liability, contractual liability, SPF.6 Non-Owned Automobile Liability, SEF.96 Non-Owned AutomobileContractual and/or SEF.94 Legal Liability for Damage HiredAutomobiles coverage, products and completed operationscoverage (24 months), advertising injury liability, contingentemployer’s liability, and include employees as additional insured’s;3.The policy contains a cross-liability clauseVersion 2.0, October 2019Page 8
DESIGN STANDARDS00 73 00 SUPPLEMENTARY CONDITIONS4.The policy shall contain a waiver of subrogation against theUniversity, its board of governors, trustees, officers, employees,servants and agents;*
Based on the consolidated knowledge of Brock staff across various disciplines, current codes, standards and industry best practice this document presents procedures and products formatted to Master Format number and titles. This document is intended to outline the performance requirements of primary materials,
