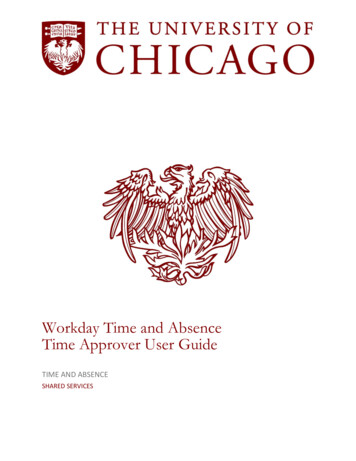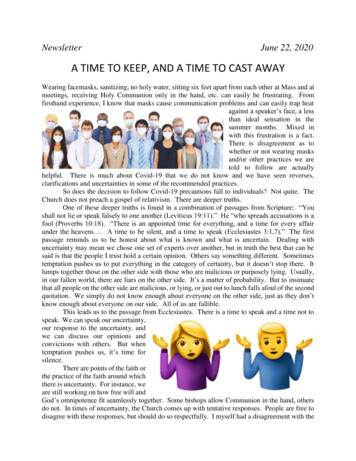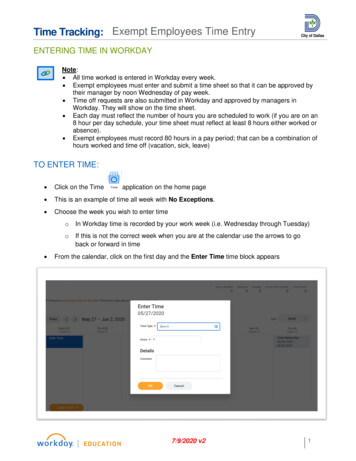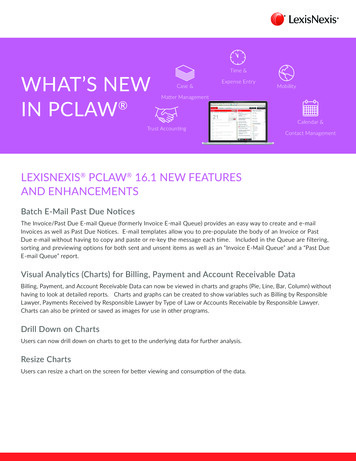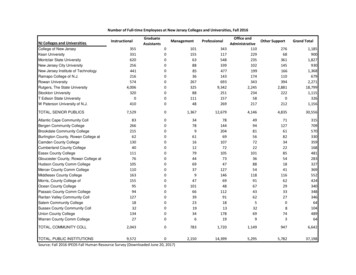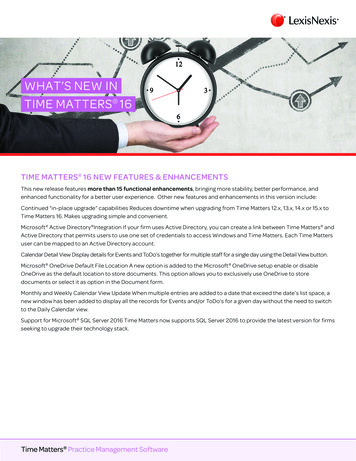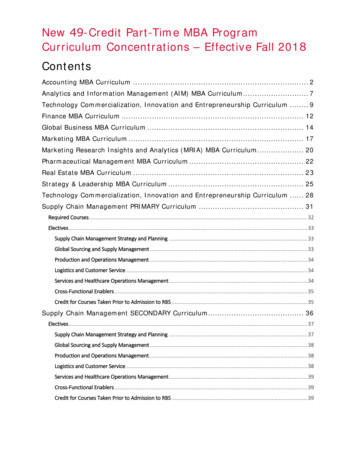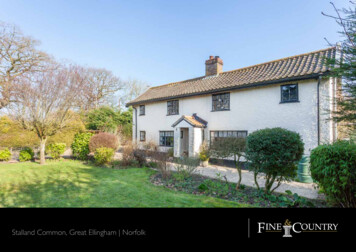
Transcription
Stalland Common, Great Ellingham Norfolk
TIME FOR A NEW CHAPTER“With no immediate neighbours, the serenity here is hard to beat.A haven where you can truly relax, unwinding in the countryside, tranquility complete.The cottage most impressive has been beautifully restored,upgraded while keeping the original features – a home to be adored.Landscaped gardens wrap around the house, adding to the appeal.This truly is a rare opportunity and one your heart will steal!”
A very pretty Detached Cottage situated within the villageof Great EllinghamFour Bedrooms, One of which is on the Ground FloorTwo Bathrooms/Shower RoomsTwo Reception Rooms; StudyKitchen with Separate Utility/Boot RoomWonderful Character Features including Fireplaces andExposed BeamsCar Port and Large Gravel Driveway providing Plenty ofAdditional ParkingPretty Mature Gardens extend to 0.2 acresThe Accommodation extends to 1,147sq.ftEnergy Rating: DIf you’re looking to start a new life in the country, this will bea breath of fresh air! A gorgeous cottage renovated with greatlove and flair, surrounded by generous gardens with nothingbut open fields on three sides. Quiet and private but with easyaccess to amenities, this is your chance to live the dream!Beautifully RenovatedThe owner of this charming country cottage fell in love with theposition of it before even setting foot inside: “But once I did, Icould see that the cottage could be everything I was lookingfor – and indeed it has,” she smiles. This is a very adaptableproperty that would suit anyone. Thought to be over 300 yearsold, it would originally have been two cottages and still hastwo staircases, adding versatility to the layout. The owner hasrenovated it top to bottom, with underfloor heating and othertouches of luxury, while retaining all the character. “I’ve kept itvery neutral so the features take centre stage,” she explains. Hadshe been able to stay longer, she would have looked to add agarden room to make the most of the lovely surroundings, sothis is something the new owners might want to consider.Welcoming ThroughoutYou enter the house through a porch that leads you into agenerous sitting room with a gorgeous fireplace, where the logburner sends heat through the house, even in the depths ofwinter, keeping it cosy. The room also has double doors leadingonto the garden for those lazy summer days. There’s a formaldining room that’s equally appealing and the owner has createda lovely study or snug area where you can tuck yourself away:“When I’m at my desk here, the time just flies past and I losemyself in whatever I’m doing,” she smiles. The refitted kitchenbenefits from a breakfast bar where you can sit for weekendbreakfasts reading the paper, or catch up with friends over acoffee. Upstairs, the larger first-floor bedrooms can be accessedeither up two separate staircases or by a connecting door,making it a very useful set up for families with young children.Country Living At Its BestWhile the owner finds her home something of a haven, shealso loves to entertain friends and family here, on one occasionputting up a marquee in the garden for a big party. “It’s lovelybecause you don’t have any neighbours to disturb!” She has putup stock fencing all around the border, with electric gates onthe drive. This has the advantage of keeping children, livestockor pets secure, while also keeping your plants safe from rabbitsand deer! You can watch the wildlife in the fields around to your
heart’s content and the owner has an owl, a woodpecker and all breeds of birdcome into the garden. The owner has also installed CCTV, although she’s neverneeded it, and has created space for a hot tub. There’s also a car port. “I love theseclusion and the privacy but the house still feels very secure. I don’t have anyimmediate neighbours so it’s blissfully quiet.”The AccommodationYou take in the pretty front elevation of the home before you move through thefront door into a porch, where you then move through into the Sitting RoomA window to the front aspect offers views of the garden, whilst a wood burnerset within a brick fireplace on a pamment hearth with a bressumer beam aboveacts as a focal point within the room. You note the heavily beamed ceiling whichadds character to the room. From here French doors lead out to the garden. Younote the stairs which rise to the first floor.Dining RoomAnother window to the front aspect offers glimpses of the front garden. You notethe fireplace to one wall and the heavily beamed ceiling above. You note thesecond set of stairs which rise to the first floor. A door from here leads into the.Study/OfficeWith a window to the front aspect providing light and views.Returning to the dining room you then move through to the.KitchenThis is fitted with a range of pale wooden wall and base units which contrast wellwith the work surfaces. Integrated within is an inset sink and drainer, whilst thereis plumbing for a dishwasher and space for a cooker with an electric cooker point.You have the added benefit of under floor heating throughout this space, whilsta stable door leads through to the utility/boot room. .Boot Room/Utility RoomThis leads off the kitchen and has a door which leads out to the drive and gardens.Moving back through into the dining room and then through the sitting room youthen discover the.Downstairs BathroomThis is fitted with a four piece white suite with a roll top claw footed bath takingcentre stage. There is a WC, hand wash basin and a double shower cubicle and aheated towel rail. This room again has the added benefit of under floor heating.You note the airing cupboard to one wall. From here you move through to.Bedroom Four/StudyLocated to the ground floor, this room is extremely versatile in its nature andcould be used for a number of different purposes including a study if the newowners desired. This is a dual aspect room with a window to the rear and sideelevation providing views and plenty of light.Returning to the sitting room you move up the stairs to the first floor landing,where a door in front of you leads into the.
Shower RoomWith a window to the front aspect. This is fitted with a heated towel rail, a wash hand basin,WC and a double shower cubicle.Returning to the landing a door in front of you leads into the.Master BedroomWith a window to the front aspect providing light and views. You note the cupboard to onewall. A door from here leads into.Bedroom TwoWith a window to the front aspect providing light and views. A door from here leads youonto the landing where the second set of stairs rise up from the dining room below.You move through to.Bedroom ThreeAnother bedroom with a window to the front aspect providing light and views.The OutsideThe property is approached from the lane through electric wrought iron gates situatedbetween mature hedging so the property is well screened from the road. This leads onto asweeping gravel drive that whilst providing plenty of parking for several vehicles leads ontothe carport. The gardens are well established and fully enclosed with a natural hedge actingas boundaries.Bordering this is an array of plants, shrubs and young trees. The gardens arenot overlooked so this offers superb peace of mind for young growing families or generalentertaining! To the rear of the property, there is an outbuilding ideal for storage or potentialconversion. An outside hot water tap is located by the boot room/utility room.
Agents notes: All measurements are approximate and quoted in metric with imperial equivalents and for general guidance only and whilst every attempthas been made to ensure accuracy, they must not be relied on. The fixtures, fittings and appliances referred to have not been tested and therefore noguarantee can be given that they are in working order. Internal photographs are reproduced for general information and it must not be inferred that anyitem shown is included with the property. For a free valuation, contact the numbers listed on the brochure. * These comments are the personal views ofthe current owner and are included as an insight into life at the property. They have not been independently verified, should not be relied on withoutverification and do not necessarily reflect the views of the agent. Printed
On Your Doorstep Great Ellingham boasts its own primary school, post office and The Crown public house. A short distance away is the thrivingmarket town of Attleborough with its wider range of amenities including Attleborough High School and a variety of shopsand health care. It is also well positioned for the renowned Wymondham College which is less than 4 miles away and forfamily entertainment Banham Zoo and the Funtime Factory in Wymondham are both less than 7 miles away.How Far is it To Attleborough is conveniently placed for access onto the main North/South Trunk road which leads directly to Norwich andLondon. There is also a main line rail link to Cambridge while both Norwich and Diss (approximately 15 miles south) havemain line rail links to London Liverpool Street. The Cathedral City of Norwich can be found to the north and has a muchwider range of cultural and leisure facilities as well as an international airport.DirectionsLeave Norwich on the A11 Newmarket Road, bypassing Wymondham and Attleborough. You take the second B1077 exitjust after Attleborough and at the bottom of the slip road turn right, signposted Great Ellingham. Upon reaching the villageof Great Ellingham turn right onto the Hingham Road and then take the next right onto Attleborough Road where theproperty will be located opposite Stalland Common.ServicesOil Central Heating, Mains Water, Private Drainage via Septic TankBreckland District CouncilNorfolk Country Properties. Registered in England and Wales No. 06777456.Registered Office - 15B Regatta Quay, Key Street, Ipswich, Suffolk IP4 1FHcopyright 2016 Fine & Country Ltd.
FINE & COUNTRYFine & Country is a global network of estateagencies specialising in the marketing, sale andrental of luxury residential property. With offices inthe UK, Australia, Egypt, France, Hungary, Namibia,Portugal, Russia, South Africa, Spain, The ChannelIslands, United Arab Emirates and West Africawe combine the widespread exposure of theinternational marketplace with the local expertiseand knowledge of carefully selected independentproperty professionals.Fine & Country appreciates the most exclusiveproperties require a more compelling, sophisticatedand intelligent presentation - leading to a common,yet uniquely exercised and successful strategyemphasising the lifestyle qualities of the property.This unique approach to luxury homes marketingdelivers high quality, intelligent and creativeconcepts for property promotion combined withthe latest technology and marketing techniques.We understand moving home is one of themost important decisions you make; your homeis both a financial and emotional investment.With Fine & Country you benefit from the localknowledge, experience, expertise and contacts ofa well trained, educated and courteous team ofprofessionals, working to make the sale or purchaseof your property as stress free as possible.6
Fine & CountryTel: 44 (0) 1603 221888norwich@fineandcountry.com7 Bank Plain, Norwich, Norfolk NR2 4SF
TIME FOR A NEW CHAPTER “With no immediate neighbours, the serenity here is hard to beat. A haven where you can truly relax, unwinding in the countryside, tranquility complete. The cottage most impressive has been beautifully restored, upgraded while keeping the original features – a home to be adored. Landscaped gardens wrap around the house, adding to the appeal. This truly is a rare .


