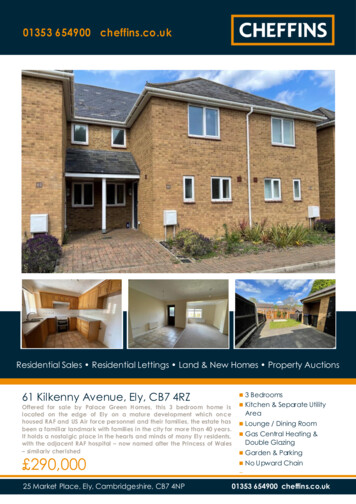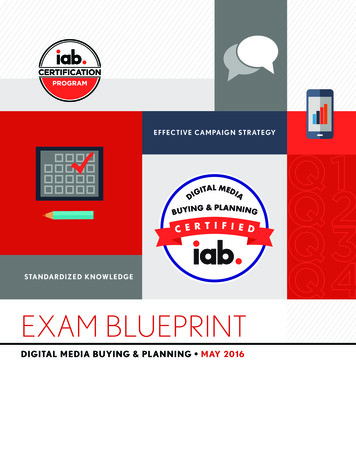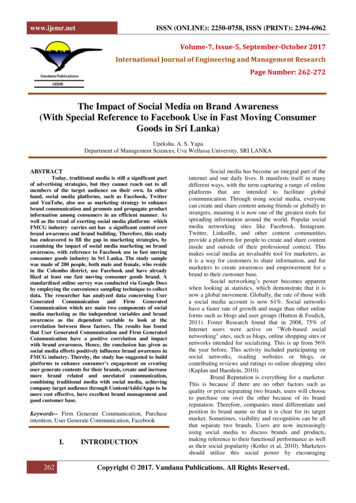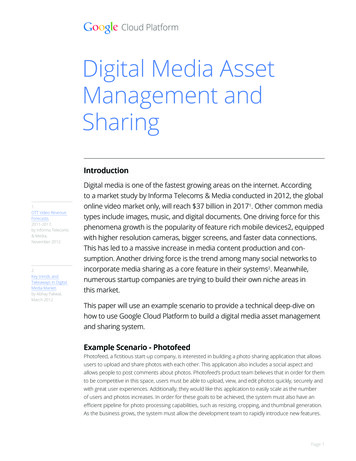
Transcription
01353 654900 cheffins.co.ukResidential Sales Residential Lettings Land & New Homes Property Auctions61 Kilkenny Avenue, Ely, CB7 4RZ 3 BedroomsOffered for sale by Palace Green Homes, this 3 bedroom home islocated on the edge of Ely on a mature development which oncehoused RAF and US Air force personnel and their families, the estate hasbeen a familiar landmark with families in the city for more than 40 years.It holds a nostalgic place in the hearts and minds of many Ely residents,with the adjacent RAF hospital – now named after the Princess of Wales– similarly cherished 290,00025 Market Place, Ely, Cambridgeshire, CB7 4NP Kitchen & Separate UtilityArea Lounge / Dining Room Gas Central Heating &Double Glazing Garden & Parking No Upward Chain 01353654900 cheffins.co.uk
01353 654900 cheffins.co.ukUNRIVALLED COVERAGE AROUND ELYLOCATIONELY is an historic Cathedral Cit y which provides anexcellent range of shopping facilities, schoolscatering for all ages and various sporting andsocial activities including the recently opened El yLeisure Village incorporating sports centre,swimming pool, multi-screencinema andrestaurants. The main A10 road at Ely providesaccess to Cambridge which in turn links with theA14 and M11 motorway to London. Ely also has amainline station which provides an electrified railservice to Cambridge and London.ACCOMMODATION with approximate room sizes.ENTRANCE HALLWith mat well and radiator.CLOAKROOMWith inset hand basin, low level WC, tiled floor, radia tor.INNER HALLWAYWith large double fitted storage cupboard (railed andshelv ed), under stairs storage cupboard.KITCHEN9' x 9' (2.74m x 2.74m)With double sink unit and drainer with mix er taps, fitted with arange of matching units and complimentary work surfaceincluding base units, wall mounted units and drawers,plumbing for American style fridge/freezer, electric cookerpoint, extractor fan, tiled floor.UTILITY ROOM5' 2" x 6' 7" (1.57m x 2.01m)With plumbing for washing machine, tiled floor.LOUNGE / DINING ROOM19' 6" x 16' 4" maximum (5.94m x 4.98m)(L shaped). With part tiled floor, door leading through to reargarden, thermostat control for the heating system, storagecupboard (railed and shelv ed), radiator.FIRST FLOOR LANDINGBEDROOM 111' 3" x 10' 10" (3.43m x 3.3m)With fitted storage cupboard (railed and shelv ed), radia tor.BEDROOM 211' 8" x 6' 7" (3.56m x 2.01m)With radiator.BEDROOM 37' 9" x 8' minimum (2.36m x 2.44m)With radiator.BATHROOMWith suite comprising 2 hand basins, low level WC, panelledbath.OUTSIDETo the rear of the property there is an enclosed garden withoutbuild ing housing the boiler supplying the gas central
Cambridge Saffron W alden Newmarket Ely Hav erhill Sutton Londonheating system. Rear gated access leads to the designated parking area (2 spaces).ESTATE CHARGEThe estate roads and sewers are priv ate and therefore all residents will contribute to their upkeep. The initial annual servicecharge is expected to be approximately 475 payable bi -annually (March and September) to East Cambs TradingCompany Limited.AGENTS NOTES1. The purchasers are adv ised that this is not a newly built property, it is sold as seen and not cov ered by any new buildwarranty, warranties provided by Palace Green Homes or any third party. Therefore, interested parties are advised toemploy their own legal professionals and a surv eyor prior to making any transactional decisions.2. All prospectiv e purchasers should read the Dev elopment Facts leaflet, av ailable from Cheffins that states Palace GreenHomes intentions regarding future new development within the estateMATERIAL INFORMATIONTenure - FreeholdLength of lease - n/aAnnual ground rent amount - n/aGround rent rev iew period - n/aAnnual serv ice charge amount - 475Service charge review period - annually in JuneCouncil tax band - AShared ownership - n/aVIEWINGStrictly by appointment with the Agents.Advice worth taking cheffins.co.uk
Cambridge Saffron W alden Newmarket Ely Hav erhill Sutton LondonNot to scale, for guidance purposes onlyEnergy RatingThe graphs below show the property’s Energy Efficiency and Env ironmental Impact Ratings.Special Notes1. As the sellers agent we are not obliged to carry out a full survey and are not conveyancing experts, as such we cannot & do not comment on the condition of the property or issues rela ting to title or other legalissues that may affect this property, unless we have been made aware of such matters. Interested parties should employ their own professionals to make such enquiries before making any transactional decisions.2. No fixtures, fittings or appliances are included in the sale unless specifically mentioned in these particulars.3. Appliances have not been checked and we would recommend that these are tested by a qualified person before entering into any commitment.4. Photographs are provided for general information and it cannot be inferred that any item shown is included in the sale .5. All dimensions are approximate and flo or plans are for general guidance and are not to scale.6. Every care has been taken with the preparation of these Sale s Particulars but they are for general guidance only and complete accuracy cannot be guaranteed.If there is any point, which is of particular importance ple ase ask us or seek professio nal verification.7. These Sale s Particulars do not constitute a contract or part of a contract.25 Market Place, Ely, Cambridgeshire, CB7 4NP01353 654900 cheffins.co.uk
warranty, warranties provided by Palace Green Homes or any third party. Therefore, interested parties are advised to employ their own legal professionals and a surveyor prior to making any transactional decisions. 2. All prospective purchasers should read the Development Facts leaflet, available from Cheffins that states Palace Green










