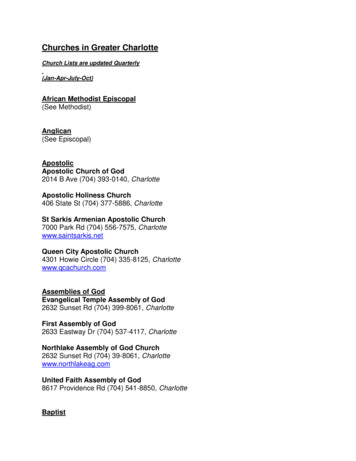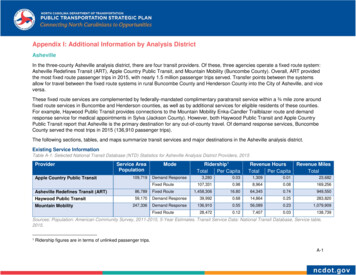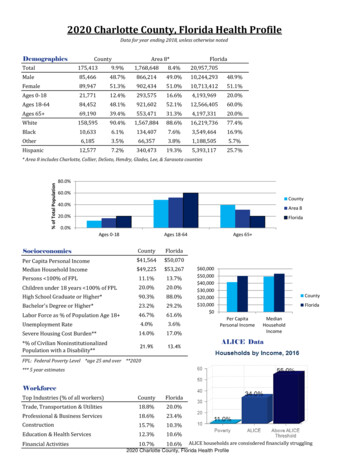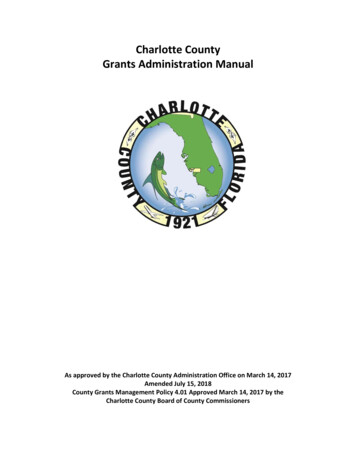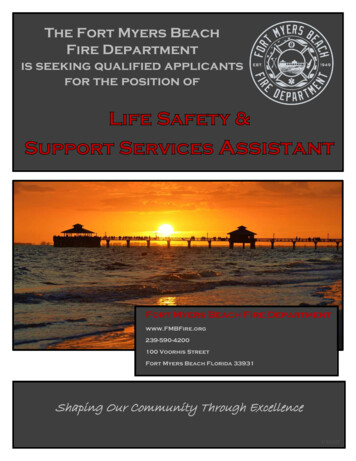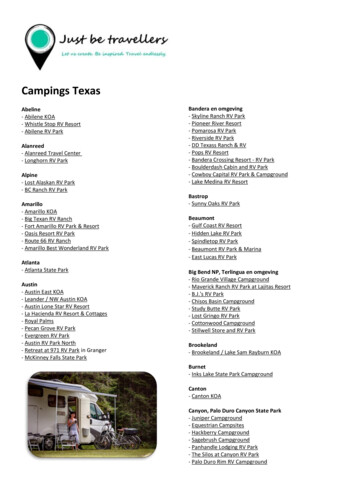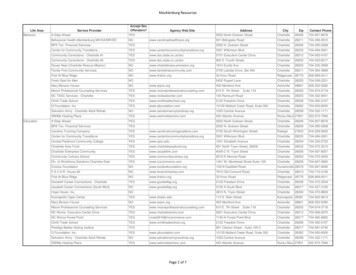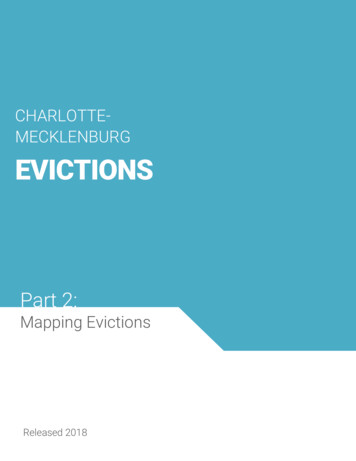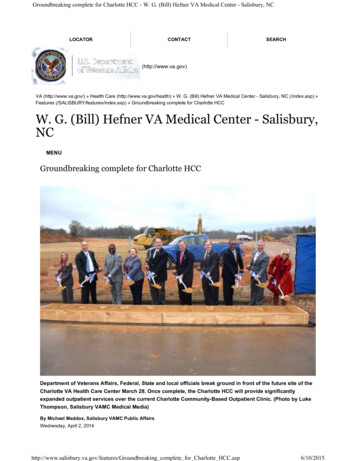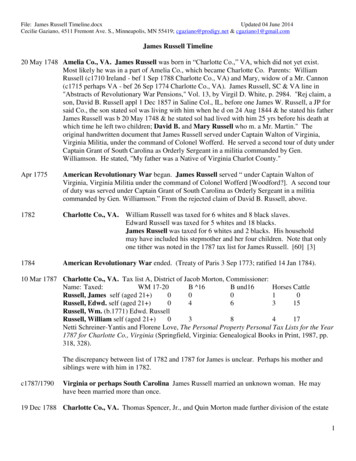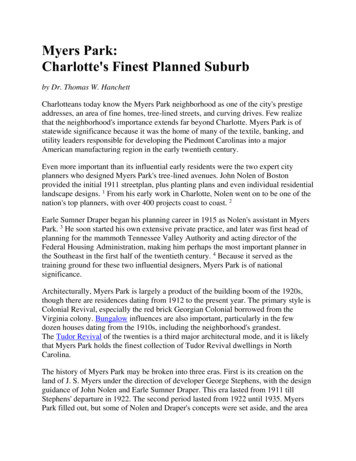
Transcription
Myers Park:Charlotte's Finest Planned Suburbby Dr. Thomas W. HanchettCharlotteans today know the Myers Park neighborhood as one of the city's prestigeaddresses, an area of fine homes, tree-lined streets, and curving drives. Few realizethat the neighborhood's importance extends far beyond Charlotte. Myers Park is ofstatewide significance because it was the home of many of the textile, banking, andutility leaders responsible for developing the Piedmont Carolinas into a majorAmerican manufacturing region in the early twentieth century.Even more important than its influential early residents were the two expert cityplanners who designed Myers Park's tree-lined avenues. John Nolen of Bostonprovided the initial 1911 streetplan, plus planting plans and even individual residentiallandscape designs. 1 From his early work in Charlotte, Nolen went on to be one of thenation's top planners, with over 400 projects coast to coast. 2Earle Sumner Draper began his planning career in 1915 as Nolen's assistant in MyersPark. 3 He soon started his own extensive private practice, and later was first head ofplanning for the mammoth Tennessee Valley Authority and acting director of theFederal Housing Administration, making him perhaps the most important planner inthe Southeast in the first half of the twentieth century. 4 Because it served as thetraining ground for these two influential designers, Myers Park is of nationalsignificance.Architecturally, Myers Park is largely a product of the building boom of the 1920s,though there are residences dating from 1912 to the present year. The primary style isColonial Revival, especially the red brick Georgian Colonial borrowed from theVirginia colony. Bungalow influences are also important, particularly in the fewdozen houses dating from the 1910s, including the neighborhood's grandest.The Tudor Revival of the twenties is a third major architectural mode, and it is likelythat Myers Park holds the finest collection of Tudor Revival dwellings in NorthCarolina.The history of Myers Park may be broken into three eras. First is its creation on theland of J. S. Myers under the direction of developer George Stephens, with the designguidance of John Nolen and Earle Sumner Draper. This era lasted from 1911 tillStephens' departure in 1922. The second period lasted from 1922 until 1935. MyersPark filled out, but some of Nolen and Draper's concepts were set aside, and the area
developed with less green space and more small houses on small lots than they hadenvisioned. In the third era, from 1935 to the present, the professionally-trainedplanners' ideas were totally forgotten as the neighborhood was completed. In thesixties much of the Nolen-designed area was even zoned for redevelopment, and onlyin the last few years have Nolen and Draper's contributions begun to be appreciatedand safeguarded.John Springs Myers was born in 1847 to Colonel William R. Myers and SophiaSprings Myers. 5 Both the Myers and the Springs families were long-establishedMecklenburg plantation owners with reputations for interest in philanthropy and civicbeauty. Colonel Myers owned land throughout Charlotte township and is rememberedfor his donation of the initial land for Biddle College (now JCSU) and of part of thesite of Independence Park. 6 Springfield, the main Springs family home far outProvidence Road beyond Providence Presbyterian Church, was noted for its beautifulgardens and landscaped grounds. 7 From the time of the Revolutionary War, theSprings had also held land closer to town. Adam Alexander Springs (1782-1840),uncle of twentieth-century textile magnate Colonel LeRoy Springs, lived in afarmhouse near what is now Harvard Place in Myers Park. 8John Springs MyersIn 1869 at age twenty-two, J. S. "Jack" Myers came into his inheritance, whichincluded 306 acres of farmland around the old site of Adam Alexander Springs
house. 9 Young Myers had a new house built on the same site, near the old pre-CivilWar slave row, looking across a broad front yard onto the dirt track that wasProvidence Road. 10 Myers lived most of the year in his mansion at East Trade andMyers streets in town, one of a small number of Charlotteans wealthy enough tomaintain both a country house and a city house. 11As years went by, Jack Myers bought adjoining property around his inherited land. In1885, for instance, he purchased 120 acres of farmland from a Mary King and aboutthe same time he bought a contiguous 120 acres from the Russell family. 12 By the1890s he held 1005 acres lying between Providence Road and Sugar Creek. 13 Foryears Myers operated this huge tract as a cotton farm, partly under his ownsupervision, partly through about twenty tenant farmers whose plots lined ProvidenceRoad. 14Myers, however, was looking forward to the day when he could transform hisfarmland into a fine suburb. He set out rows of trees along Providence Road andplanted the front yard of his country home with flowers and shrubs until it becameknown as "Myers Park." 15 As early as 1904 a newspaper real estate advertisementreferred to a six room suburban cottage for sale "on Providence Road at MyersPark." 16 Jack Myers' country house stood for a while after 1911 behind GeorgeStephens residence at 821 Harvard Place and may have served as headquarters for thelandscape supervisors, but it was eventually demolished. 17 Myers' front yard remains,however, as J. S. Myers Park, bounded by Hermitage Road, Ardsley Road, andProvidence Road across from the Manor Theatre. 18 It continues to be the centerpieceof the neighborhood, and may well be the thing that gave the suburb its name.In addition to his beautification efforts, Jack Myers may even have sketched sometentative street plans. An 1890s map shows what is now Dartmouth Place alreadygraded, and the vicinity labeled "Central Park." 19 Careful comparison of early mapsindicates that no more than one or two "suburban cottages" joined the tenant farmers'dwellings before 1911, though. Today only one pre-1911 building is known tosurvive, the 1898 O. J. Thies house at the corner of Providence andArdsley. 20 Charlotte had begun to grow outward, but it would take a rare combinationof vision, youthful energy, and social skill to convince the town's leading residents tomove this far out in the country.J. S. Myers found just such a combination in the person of a young man namedGeorge Stephens. Stephens had been born near Greensboro in nearby Guilford Countyin 1873 and attended the University of North Carolina at Chapel Hill. 21 There he wasa very popular athlete, "the best pitcher Carolina ever had," who led the baseball teamto a championship. 22
Upon graduation in 1896, Stephens came to Charlotte to join the insurance firm ofWalter Brem, father of a college roommate. 23 Stephens' university contacts and starathlete reputation must have served him well, for in 1899 he became a partner withestablished realtor F. C. Abbott. 24 Abbott, Stephens, Brem, and textile/banking manB. D. Heath purchased a tract of farmland from Colonel W. R. Myers and developedthe suburb of Piedmont Park. 25 It was one of Charlotte's earliest, a triangular areaalong Central Avenue and Seventh Street that is now part ofthe Elizabeth neighborhood.George Stephens, son-in-law of John Myers.It was as a result of this project that Stephens met John Nolen. In 1904 the PiedmontPark developers, landowner Myers, investors in adjoining Highland Park (now alsopart of Elizabeth), and other civic leaders put together a parcel of creek-bottom landthat was to be the city's first public park. 26 The following year the Charlotte Park andTree Commission brought John Nolen south from Boston to design this IndependencePark and other public spaces in the city. 27Independence Park was Nolen's first public commission upon his graduation fromHarvard University. 28 He greatly impressed Stephens, and Stephens became hispatron for a substantial number of projects in North Carolina over the years, includingMyers Park. 29
In 1901 with the Piedmont Park development under way, the youthful tycoon, not yetthirty, turned his attention to banking. With F. C. Abbott and boyhood friend Word H.Wood, Stephens set up the Southern States Trust Company, later known as theAmerican Trust Company. 30American Trust Company BuildingFor its downtown Charlotte office, the bank built a seven-story skyscraper, the city'sfirst, on the site of the present Johnston Building. 31 One of the tenants in theAmerican Trust tower was J. B. Duke's fledgling Southern Power Company, animportant contact for Stephens in years to come. 32 The bank also became a majorparticipant in Myers Park's development, holding mortgages for most of the newhouses. George Stephens' banking venture proved extremely successful over theyears. Today it is the mammoth NCNB Corporation, one of the largest banks in theSoutheast. 33
In the midst of all this activity George Stephens found time to marry Sophie Myers,daughter of Jack Myers and granddaughter of Colonel W. R. Myers, in 1902. 34 In thewords of Charlotte historian Dr. Dan L. Morrill, "The father-in-law had the land. Theson-in-law had the business expertise." 35 Within a decade Jack Myers' dream of a finesuburb was being realized on a grand scale.George Stephens' first step was to find partners to help with this large undertaking. OnFebruary 27, 1911, he formed the Stephens Company with two other investors, WordH. Wood and A. J. Draper. 36 Wood was a Winston Salem native and collegeclassmate of Stephens. 37 The pair had earlier co-founded the American TrustCompany, and they subsequently owned the Charlotte Observer in the mid1910s. 38 Wood went on to serve as president of American Trust from 1927 to 1943,and was a member of the board of the Federal Reserve Bank when it opened itsCharlotte operation in 1927. 39 Arthur J. Draper was a transplanted New Englander,descendant of the inventor of the famous Draper loom widely used in U. S. textilemills. Investor Draper was no relation to landscape architect Earle Sumner Draper,incidentally, though both had Massachusetts textile backgrounds. 40 Before MyersPark construction got underway the Stephens Company added two more partners,John M. Miller, Jr., about whom little is known, and utility pioneer William StatesLee. Lee was the engineer who was turning J. B. Duke's hydroelectric dream intoreality and he later became chief executive of the power company. An innovator inhigh-tension hydroelectric development, Lee designed the company's first powerstations and is "credited with being the first engineer to demonstrate the feasibility oftransmitting power by wire over long distances." 41Stephens arranged an agreement with his father-in-law to buy the old cotton farm insections, paying for each parcel as lots were sold. The company also purchasedadditional land to fill out the area. 42 In 1911, Stephens bought a strip of land from theThompson Orphanage, probably in the area of the present Kings Drive. The mostimportant purchase was from dairy farmer McD. Watkins. 43 The Watkins tract wasessential to connect the Myers farm with the Elizabeth Avenue trolley line. Today theMyers Park gates, the first blocks of Queens Road, and all of Colonial and Amherstavenues occupy the old Watkins property.To design the proposed suburb, George Stephens brought John Nolen back toCharlotte. The partners saw that a high-quality planned community was the only typeof suburban development that could lure Charlotte leaders from their long-establishedresidential areas along Trade and Tryon close to the heart of the city. Nolen, for hispart, was excited by the possibility of creating a state-of-the-art suburban community.Myers Park, Nolen later wrote, was to be "designed right from the first, andinfluenced only by the best practice in modern town planning." 44
The prospect was particularly intriguing because the Stephens Company had both theresources and the vision to carry out Nolen's ideas. National magazines took note."Built without regard to expenditure," Myers Park was praised as the equal toBaltimore's well-known Roland Park, the suburb that had been designed by theOlmsteds in the 1890s. 45 To some observers, Myers Park was "the finest unifiedsuburban development south of Baltimore." 46In creating this "unified suburban design," John Nolen went far beyond drawingstreets and specifying trees and flowers, which many people think of as the extent of alandscape architect's job. It is worth examining his plan in detail to realize his totalinvolvement in the creation of the neighborhood we take for granted today. It is thepainstaking work of this pioneer city planner and his successor Earle Sumner Draperthat sets this area off from others where the wealthy lived in the same period, and thathas made Myers Park Charlotte's most lastingly successful early suburb.The first crucial decision of the project came before a single pencil was touched topaper. What was to be the mix of land uses? While the suburb did aim at attracting thecity's wealthiest citizens, John Nolen and George Stephens believed that a mix ofeconomic classes was desirable. Accordingly, Nolen drew his design with a variety oflot sizes, and today Amherst, Colonial, and Hermitage Court are lined with humblebungalows built at the same time as the neighborhood's finest early mansions. Even inthe wealthier streets there was a provision for a range of house prices. 726 BromleyRoad, for instance, carried a deed restriction specifying a 4,000 minimum house costin 1919. Around the corner on the main boulevard, at 1120 Queens Road, theminimum was 6,500 the same year 47.Nolen also recognized that commercial development had to be included in the landuse mix. He planned a small neighborhood shopping center for a triangular block atthe busy intersection of Queens Road and Providence. The site was within walkingdistance of most of the neighborhood, but ingeniously located on the farm roads at itsedge in order to avoid having farm wagons run through residential areas. 48 Site plansfor the complex still exist in Nolen's papers at Cornell University. One store was built,nicknamed the "little store" by the students of nearby Queens College, but it stood foronly a short time. Myers Park Presbyterian Church and Myers Park United MethodistChurch were built on the spot in the 1920s. They may have been a more dignified use,but the need for neighborhood shopping was irrepressible. Today an unplannedcommercial strip along Providence Road eats away at the edge of the neighborhood.
Myers Park Methodist ChurchMyers Park Presbyterian ChurchNolen and Stephens also saw educational facilities as a key part of a well-plannedcommunity. Stephens lured the established Presbyterian College for Women from thecenter city with an offer of free land. 49 Nolen provided a spacious site for theinstitution, renamed Queens College, at the center of his plan. The neighborhood'selementary school was also built on part of this land in the 1920s.
Queens CollegeOnce the mix of land uses had been decided, the next step was drawing a street planthat fitted them to the land. In J. S. Myers farm, Nolen faced an almost blankcanvas. 50 Providence Road already existed, a narrow dirt track. So did today's SelwynRoad and the bit of what is now Queens Road connecting Selwyn and Providence.Dartmouth Place had already been graded, as we have noted, perhaps as part of one ofJack Myers' earlier schemes. Otherwise the area was all rolling farmland, most of ittreeless, sloping gently from Providence Road to Sugar Creek.Nolen discarded the old Charlotte grid, which he termed "unnatural checkerboardstreets on an undulating surface." 51 Instead he drew gently curving avenues thatfollowed the topography. Also unlike the old village, there were a variety of streetwidths. "Not every street is a carrier of traffic," he observed, "Some merely lead to thehome." 52 Nolen's plan featured grand boulevards 110 feet wide feeding a web ofnarrower residential byways. The streetplan was intentionally complicated, both forpicturesque effect and to ensure the residents' privacy. Myers Park was to be a selfcontained suburban glen, not a through-traffic route.The boulevard system was the circulation route for carriages and the new motorcars,and, most importantly at first, for the streetcar. Like all early American suburbs,Myers Park was initially a "streetcar suburb" whose residents commuted to town dailyon the electric trolley car. Nolen planned grassy medians down the middle of hisboulevards to accommodate the trolley tracks, an arrangement similar to the posh,newly-built suburban Beacon Street in his home city of Boston. 53 The trolley neededa way to turn around at the end of the line, and Nolen turned this necessity to a virtuewhen laying out his plan. At the southern extremity of the suburb he formed the
boulevard into a wide loop so that the cars could turn back to town, and, equallyimportantly, so that no resident would be more than a two and one-half block walkfrom mass transit. The boulevard loop was eventually built to a route specified byEarle Draper rather than John Nolen, but its general form still follows the originalconception.John Nolen, by the way, had no input in the names of Myers Park's streets. If he had,newcomers might be less bewildered as they negotiate the boulevards today. Nolen's1911 plan simply labeled streets with letters of the alphabet and left the naming to theStephens Company. In July of 1912 George Stephens announced a contest to name the"four mile highway" then under construction through the development, the first leg ofthe boulevard system. The Stephens Company reported it received hundreds ofsuggestions before the contest ended August 31, 1912. The winner was a Central HighSchool teacher, Mary Armond Nash, who is said to have chosen the name because ofthe city's historic association with Queen Charlotte of England. 54 The name waspicked six months before the neighborhood's Presbyterian College for Women wasrenamed Queens College, incidentally.Once he had the name for the first leg of the grand boulevard, Stephens went on toapply it to all parts of the boulevard system. The result was several "Queens andQueens" intersections. In an often-repeated Charlotte joke, a newcomer asks whereQueens Road is, and is told that "it is every other street in Myers Park." If theboulevard segments had been named with more variety, as was done with MoreheadStreet, South Boulevard, and East Boulevard in the originalDilworth boulevardsystem, Myers Park would now be much more understandable.Along with curving boulevards and byways, park land was a key ingredient of theNolen plan. It has already been noted that J. S. Myers' old front yard, an entire smallblock bounded by Hermitage Road, Ardsley Road, and Providence Road, was setaside as one park, a move which led the suburb's first wealthy residents to cluster theirmansions nearby. Nolen so proposed an innovative mid-block play area for children.Located at the center of the block bounded by Granville Road, Queens Road West,and Queens Road, it was evidently used for several years and then abandoned. 55John Nolen's most important park concept was the "greenway" idea. He believed thatcreek banks should be dedicated to public use, rather than left as waste space at thebacks of house lots as developers often did. This vision was realized with the buildingof Edgehill Park (called Longhollow Park on early plats) along a branch of SugarCreek. The narrow twin roadways of Edgehill Road flank the grassy, tree-linedbranch, one of the city's most beautiful drives today.
Originally this greenway was intended to continue across Queens Road to SugarCreek, and to run the length of its banks. 56 The 1940s Freedom Park is a legacy ofthis proposal, but most of it was ignored. After George Stephens left Charlotte in1922, the Stephens Company under other leaders sold most of the creek banks forprivate development.Nolen envisioned the Edgehill and Sugar Creek greenways as the first links in a muchgreater network. In 1917 he sketched a citywide greenway system that would havebrought creek bottom parks and winding parkways to all parts of Charlotte. 57 His planunfortunately remained on paper, but the greenway idea has recently been revivedwith the building of McAlpine Greenway Park at the eastern edge of the city, andsimilar projects are under consideration elsewhere in the county.After the overall streetplan was completed, the next task was to design plantings thatwould transform the former cotton farm into a lush suburb. Myers Park in 1911 wasalmost treeless. A small cluster of trees stood in J. S. Myers old yard near the presentintersection of Hermitage Road and Granville Road, and a larger grove coveringseveral acres extended from Queens College to Providence Road, but the rest of theland was largely open field. 58 The heavily forested look of Myers Park today is not anaccident of nature, but the product of careful planning.The Nolen office prepared a cross section drawing for each of the five classes ofMyers Park streets -- 110 foot wide boulevard with streetcar median, 80 foot mainroad, 60 foot residence road, 50 foot minor road, and forty foot parkside road. 59 Eachrepresentative cross-section showed the size and placement of trees, sidewalks, andplanting strips adjacent to the roadway. "The roads along the park areas," for example,were to have "a five-foot sidewalk and fifteen-foot planting space on one side only,with a motor drive of twenty feet." In contrast, "the eighty-foot type has a drive ofthirty-two feet, eighteen foot planting spaces, and six-foot sidewalks." 60Nolen specified that the mix of trees on the planting strips would be predominantly"willow, oak, tulip, plane and elm." 61 He also concerned himself with the pavingmaterials; concrete curbs and sidewalks, and concrete or the new biulithic (asphalt)for the roadways. 62 In addition to the cross sections, the Nolen office also did detailedplans for the ground cover on the planting spaces. A planting plan for the boulevardmedian and sidewalk areas, for instance, used over two dozen species of flora toprovide a carefully orchestrated visual effect. All the plants were listed on the drawingwith their precise Latin names, and a gardener today would have little troublerecreating the street's original Nolen landscape. 63John Nolen took great care with the entrance to this wooded glen. Originally MyersPark had just one main entry, at what is now the corner of Fourth Street and Queens
Road. The single entry, marked by a combination gateway and streetcar station, was acareful Nolen touch to set this semi-rural area off from the city. The gate, "of singularbeauty and lithic solidity," consisted of a stone arch over the streetcar track in themiddle of the boulevard, and a pair of "covered portals" at each sidewalk. 64 Thecentral arch was destroyed in recent years to allow turn lanes on Queens Road, but thesidewalk gateways still stand.Myers Park gateNolen used similar stonework elsewhere in the neighborhood. Where Hermitage Roadjoins Queens Road there is a shelter for trolley passengers, evidently one of severalthat once stood along the boulevard. 65 Hermitage Court, originally owned bysubdeveloper F. M. Simmons, has stone entrance gates of its own, and there is anindication that a similar gateway was envisioned for nearby Colonial Avenue. 66The through planning of this "unified suburb" extended even beyond these publicspaces. For most of the earliest lot buyers, the Stephens Company hired Nolen toprovide free landscape designs. The Nolen firm would suggest the best placement ofthe proposed house on the lot, and produce drawings showing drives, gardens,outbuilding location, and tree planting. Today designs for over sixty estates survive inthe Nolen collection at Cornell University. 67
Few suburbs anywhere in the United States exhibit this level of thorough planning.The service was undoubtedly one of George Stephens' ways of enticing the wealthy tosettle at the edge of town. To Nolen it assured "that the general landscape design(would) be harmoniously developed under expert control." 68 It is this painstakingattention to detail that helps make Myers Park a landmark in Southern city planning.After John Nolen had worked out his plan, George Stephens and his partners began toput it in place. They knew that it would be many years before the whole 1220 acrescould be developed. Construction began first at the northern end of Nolen's plan,closest to town -- the blocks along Queens Road between the gates and the site ofQueens College. Today it is this section of Myers Park that follows John Nolen'sproposals most closely, and also contains the neighborhood's stately early mansions.Work began immediately in 1912. By that summer a correspondent forthe Manufacturers Record of Baltimore reported that "the development included inthe present construction is about 200 acres in extent." 69 It included the first one andseven-eighths miles of the projected four mile trolley line and the initial three andthree-eighths miles of the planned twenty-one and one-half miles of streets. A mapfiled with the County Register of Deeds Office indicates that by 1914 what are nowQueens, Providence, Amherst, Lillington, Colonial, Dartmouth, Henley, Bromley,Edgehill, Hermitage Road and Hermitage Court, Harvard, Hopedale, Oxford,Briarcliff and Sharon roads and parts of Ardsley, Coniston, Brandon, Sherwood andWellesley had been officially surveyed. 70 These streets form the historic heart ofMyers Park.The grading, tree-planting, finishing and sodding, at least in these early years, weredone by the Stephens Company's own labor force. This outfit consisted of twenty-fourhorse teams, and about fifty laborers, according to the ManufacturersRecord correspondent. 71 They were assisted by two Charlotte firms, Johnston, Porterand Peck, and J. A. Wallace. 72 Separate contractors laid the utilities: 17,800 linearfeet of water mains, gas mains and sewers the first year. 73 All was paid for by theStephens Company, for the development was well outside municipal boundaries. Thissubstantial initial investment was increased many times over the years. By 1921 EarleDraper wrote that company records showed 600,000 had been spent on publicimprovements, a staggering sum in that day. 74Stephens and Nolen had obviously done their preparation work well, for well-to-doCharlotteans immediately began building fine residences in the suburb, even as crewswere grading the first avenues. The very earliest mansions clustered under the existingtrees near J. S. Myers Park, on Granville, Harvard, Hermitage and Providence roads.Soon after, large houses appeared on Ardsley and on the Queens Road boulevard. Themiddle-class also was eager for suburban "country houses" at the end of the trolley
line, and Dartmouth got its first modest Bungalows in this same period. By the end of1916, five years after the plans for the new area had been announced, Myers Park hadmore than fifty residences, and numbered half a dozen of Charlotte's most influentialcitizens among its residents. 75The J. M. Jamison residence at 802 Providence Road is believed to be the oldest"suburban" dwelling standing in Myers Park today, second in age only to the 1898 O.J. Thies country house a block away. The Jamison mansion is a large two story stonestructure, designed by M.I.T.-trained Charlotte architect Louis Asbury, Jr., andcompleted in 1912.The Jamison HouseThe residence has recently been carefully renovated as a branch bank for MutualSavings and Loan. Jamison spent 30,000 constructing his mansion in an age when asubstantial middle class dwelling could be built for 5,000. The land cost anadditional 8,352, purchased on September 1, 1911, even before John Nolen's finalplan was inked. John Jamison owned Charlotte's Stonewall Hotel and had hotel andreal estate interests elsewhere in North Carolina. 76H. M. Wade was another wealthy Charlottean who built in Myers Park in its firstyear. 77 He was a store-fixture manufacturer with a large plant on Graham Street andwas quite active in civic affairs. His rambling wooden two-story residence at thecorner of Hermitage and Granville faced J. S. Myers Park and had grounds landscapedby Philadelphian J. Franklin Meehan, rather than Nolen. Wade demolished the houseabout 1928 and built an even grander brick Colonial Revival style residence designedby nationally known society architect Charles Barton Keen. This second Wade house
still stands, amidst grounds designed by Earle Sumner Draper, at 530 HermitageRoad.Less is known about the three other houses constructed in 1912 according to citywater permit records. One was at 934 Granville Road, today the site of a two-storybrick Rectilinear style residence that may well date from that year. 824 Harvard Placewas a fine two-story stuccoed design, also in the straightforward Rectilinear style. Itmay have been speculatively built by developer A. D. Glascock who was quite activein Myers Park development. It still stands, though it has been recently "Colonialized"with vinyl siding. 600 Hermitage Road was apparently a wood frame structuredemolished in the 1920s like the Wade house. Today a brick mansion designed byarchitect William Peeps for John Bass Brown stands on the site. 781913 saw six more Myers Park building projects. Three were by developers Pattersonand Glascock, at 128 and 221 Hermitage Road and 1626 Queens Road. Louis Asburydesigned a fine brick home for Mr. Charles Moody at 830 Providence Road next tothe Jamison mansion. Moody was the city's main grain and feed dealer, and the grainelevators of his Interstate Milling Company still tower above Fourth Ward near thecentral business district. 79 Builder F. M. Simmons erected a white-columned ColonialRevival mansion for himself at the corner of Hermitage Road and Hermitage Courtand looked forward to work on his Hermitage Court subde
that Myers Park holds the finest collection of Tudor Revival dwellings in North Carolina. The history of Myers Park may be broken into three eras. First is its creation on the land of J. S. Myers under the direction of developer George Stephens, with the design guidance of John Nolen and Earle Sumner Draper. This era lasted from 1911 till

