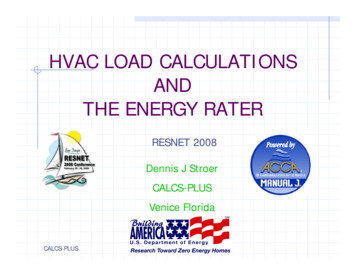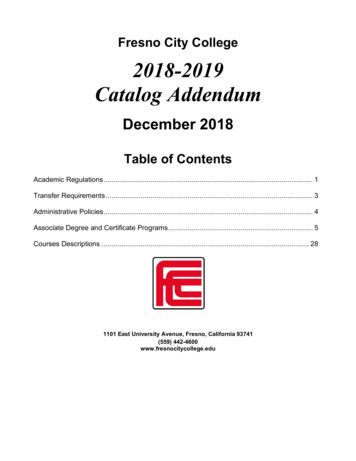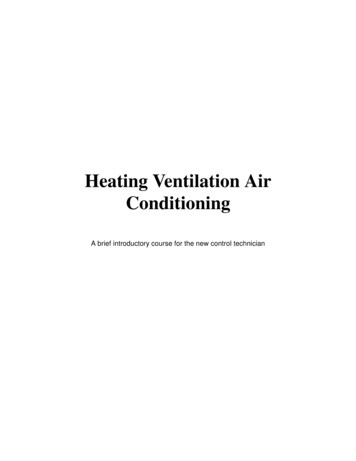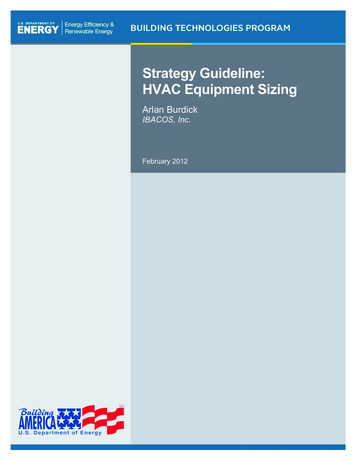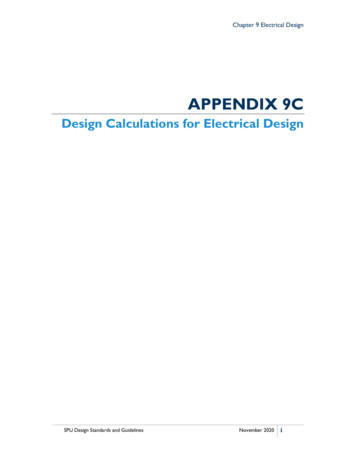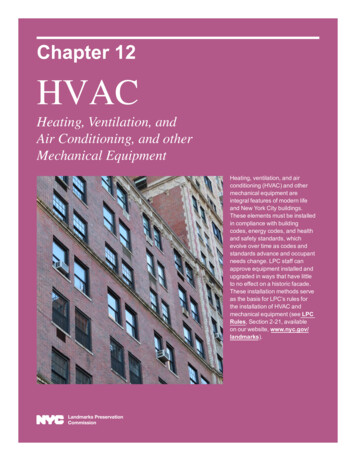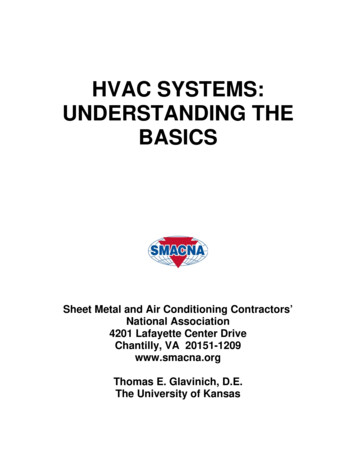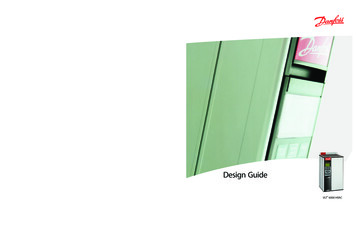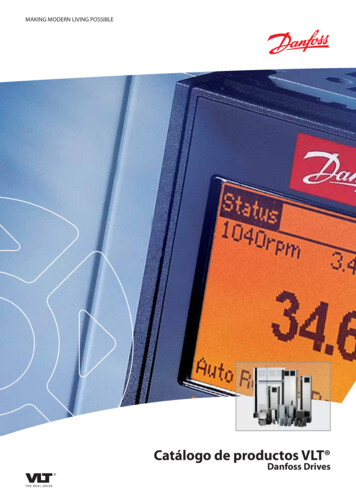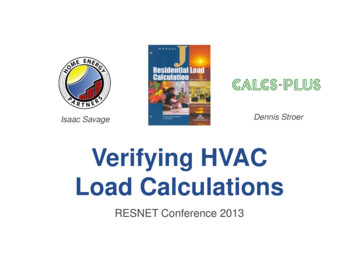
Transcription
Dennis StroerIsaac SavageVerifying HVACLoad CalculationsRESNET Conference 2013
What We’ll Cover Who requires loads and load reviews?What are the challenges in reviewing loads?What variables affect the load?How do you verify these variables wereaccounted for correctly? Suggestions on which reports to ask for, so youcan do your job easily. How to interpret the reports from designsoftware.
Who Requires Load Calculations? Required by Programs ENERGY STAR Version 3 LEED for Homes Utility Rebates Required by Building Code! 2006, 2009, 2012 IECC Many programs require 3rdparty review (that’s you).
Common Challenges Tracking down the information in reports. Some variables don’t show up on thereports. Sometimes things just look funny on thereports. “What does that mean?”
What Are The Variables That Matter? Design conditionsEnvelope detailsDuctwork specificationsInternal LoadsInfiltrationVentilation
Design Conditions (Outdoor)Outdoor design conditions come from Table 1-A
Indoor Design Conditions
Envelope Details Walls/Doors Sqft, U-value,# of Types Windows Sqft, Orientation, Overhangs,U-value & SHGC Floors/Ceilings Sqft, U-value, # of Types
Ductwork Specifications Inputs Location (temperature of that space)Sqft surface areaLeakageInsulation levelsSupply discharge temp (heating) Unfortunately, these inputs don’t show up inthe reports. Reports only show the resultingduct loads.
Evaluating Duct Loads
Evaluating Duct Loads Combines thesevariables to generatea multiplier that isapplied to the surfacearea. Ambient Temp R-value Leakage Rate Actual Surface Area This Multiplier x EnvelopeLoad Duct Load
Duct Leakage Here’s how Manual-J terminology lines up withduct testing standard of cfm /100 sqft ofconditioned floor area (based on trunk & branch system inattic – Table 7B-T) Extreme 1.8%Notable 3.3%Average 4.7%Partially 9.4%Unsealed 13.8%
Internal Loads # of people (230 sensible / 200 latent) Appliances Kitchens are a must. Others are optional. Plants, etc. Ask for clarification about “other” loads.
InfiltrationManual-J has ACH charts in 1000 sqft increments.Example of Single Story Residence - 2001-3000 sqftConstruction QualityACH HeatingACH i-Loose.49.25Loose.66.34The most accurate method is based on blower door testing.Enter the CFM50 straight into the software.
Ventilation Type NoneOutdoor AirHRV (efficiency)ERV (efficiency)Ventilating Dehumidifier(Leaving Air State) CFM Based on ASHRAE 62.2-2010?
Where To Find The InformationLoad VariableElite Load ReportsWrightsoft Load ReportsDesign TempsProject ReportMiscellaneous ReportShort FormBuilding AnalysisComponent ConstructionsProject SummaryAED AssessmentEnvelope DetailsTotal Building Summary LoadsSystem Summary LoadsComponent ConstructionsRight-J WorksheetOrientationProject Report – Frond Door OrientationBuilding Rotation General OverviewDetailed Room Loads – Window OrientationMultiple Orientations ReportComponent Constructions(Use window directions)Ductwork DetailsDuct Size PreviewBuilding Rotation Duct SizeGraphic Manual D Duct Size –Tabular Manual D Duct Size -Loads show in:Building AnalysisProject SummaryRight-J WorksheetInfiltrationMiscellaneous ReportTotal Building Summary LoadsSystem Summary LoadsBuilding AnalysisComponent ConstructionsProject SummaryVentilationMiscellaneous ReportTotal Building Summary LoadsSystem Summary LoadsLoads show in:Load Short Form (“Other Equip. Loads”)Building AnalysisProject SummaryTotal Building Summary LoadsSystem Summary LoadsRight-J WorksheetNote that all duct characteristicsdo not show up on reports.Note that type & efficiency doesnot show up on reports.Appliance Loads
Design Temps in Reports
Envelope Details in Reports
Orientation in Reports
Ductwork in Reports
Inputs for Ducts (not in reports) Location (temp)LeakageInsulationSurface AreaSupply Air Temp
Infiltration in Reports
Ventilation in Reports
Inputs for Ventilation (not in reports) Outdoor Air Via Location HRV/ERV Efficiency Dehumidifier Dry bulb temp Humidity Ratio
Appliances & People in Reports
Building Load Results
Spray Foamed Attics (Wrightsoft) This is indicating the U-value of a ceiling belowan encapsulated attic. The Clg HTM representsan attic temp of 85 . As the R-value of foam changes, the HTM’s willchange, but the U-value will not.
What We Covered Who requires loads and load reviews?What are the challenges in reviewing loads?What variables affect the load?How do you verify these variables wereaccounted for correctly? Suggestions on which reports to ask for, so youcan do your job easily. How to interpret the reports from designsoftware.
Thanks for Attending!Isaac ergyPartners.comDennis et
Load Calculations RESNET Conference 2013 . ENERGY STAR Version 3 LEED for Homes Utility Rebates Required by Building Code! 2006, 2009, 2012 IECC . Load Variable Elite Load Reports Wrightsoft Load Reports Design Temps Project Report Miscellaneous Report Short Form Building Analysis
