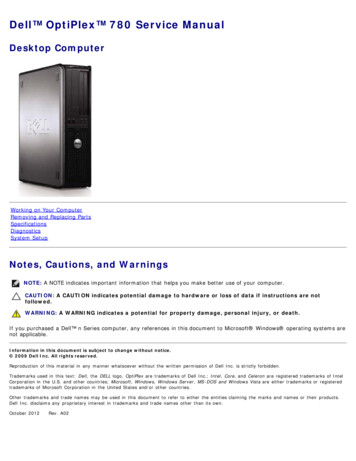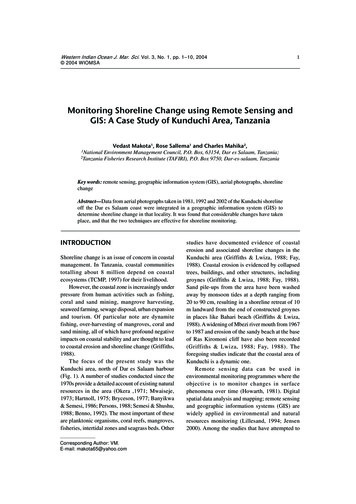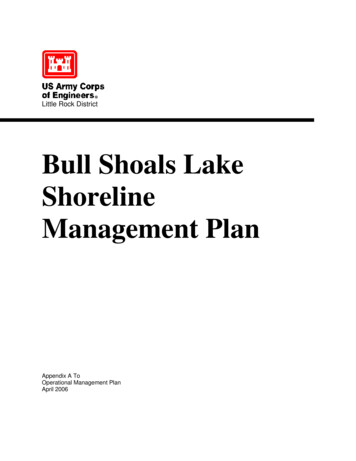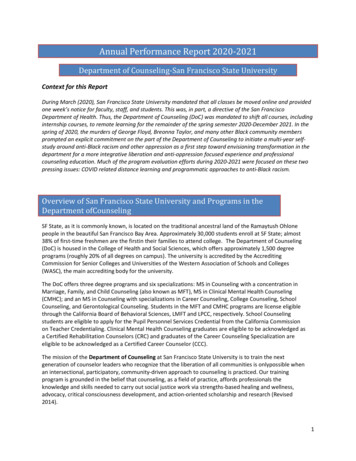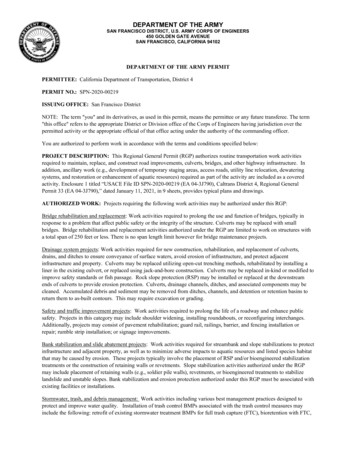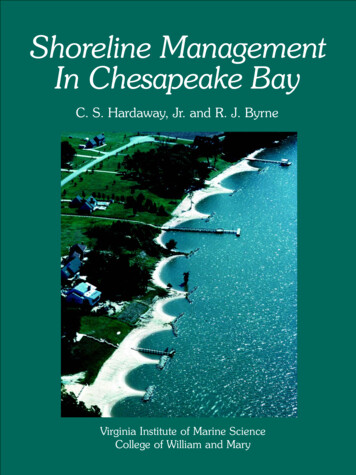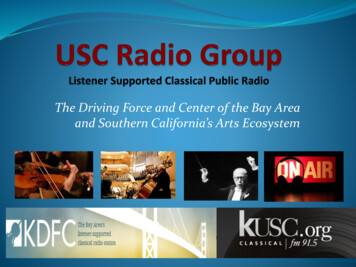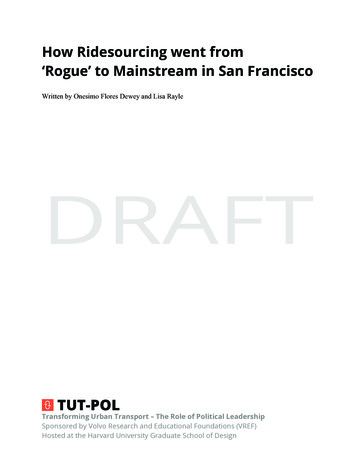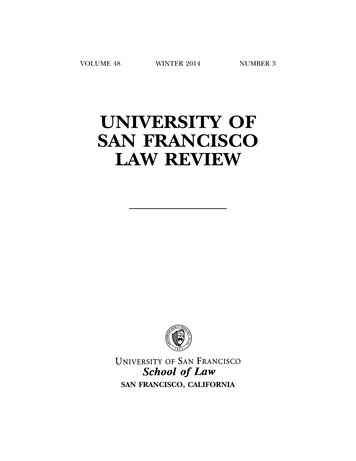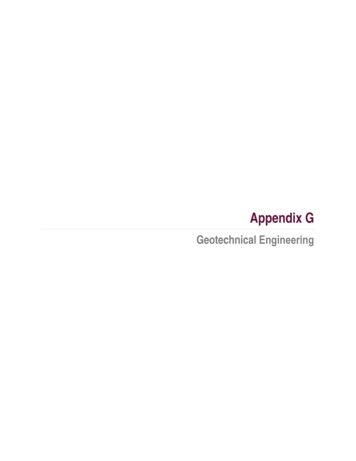
Transcription
Appendix GGeotechnical Engineering
Appendix G - Geotechnical AppendixGEOTECHNICAL APPENDIXSouth San Francisco Bay Shoreline Study (SSFBS)USACE – San Francisco DistrictSouth San Francisco Bay Shoreline Phase I StudySeptember 2015G-1
Appendix G - Geotechnical AppendixContents1.0Project Background and Purpose . G-41.1Study Area and Recommended Alignment . G-41.2Geotechnical Investigations and Analysis Leading to the AFB . G-51.3Geotechnical Recommendations since the AFB . G-62.0Summary of Geotechnical Conditions . G-63.0Geotechnical Findings and Conceptual Design Recommendations . G-73.1Levee Design and Transitional Habitat Fills . G-73.1.13.1.23.1.33.1.43.1.53.1.63.2Levee Crossings . G-123.2.13.2.23.2.34.0New Fill Settlement Estimates . G-8Bearing Capacity and Slope Stability . G-9Seismicity and Seismic Hazards . G-10Project Fill Specifications . G-11Potential Additional Fill Borrow Sources . G-11Vegetation and Erosion Protection. G-12Rail Road Flood Gate Closure . G-12Tide Gate at Artesian Slough . G-13Utilities . G-13Economics and Hydraulics Modeling Support . G-134.1Performance of Existing Dike-Pond System. G-144.2Outboard Dike Performance . G-144.2.14.2.24.2.3Fragility Curves Prior to Alternative Formulation Briefing. G-14Fragility Curve post-Alternative Formulation Briefing . G-15Overtopping and Erosion Induced Breaching . G-174.3Inboard Dike Performance . G-224.4Failure Mode Sequence . G-224.5Breach Development . G-225.0References . G-25ATTACHMENTSAttachment A - Alternative Planning Memorandum including Consolidation and Stability CalculationExamplesAttachment B - Review of USFWLS proposed soil importAttachment C - Levee Breach DimensionsUSACE – San Francisco DistrictSouth San Francisco Bay Shoreline Phase I StudySeptember 2015G-2
Appendix G - Geotechnical AppendixAttachment D – Vegetation and Erosion Control AlternativesAttachment E – Geotechnical field assessment of the San Francisco South Bay Dike systemUSACE – San Francisco DistrictSouth San Francisco Bay Shoreline Phase I StudySeptember 2015G-3
Appendix G - Geotechnical Appendix1.0PROJECT BACKGROUND AND PURPOSEThe South San Francisco Bay Shoreline (SSFBS) Study is evaluating the feasibility of a multipurposeproject to provide flood risk management and ecosystem restoration benefits to the Shoreline of the SouthSan Francisco Bay Area including addressing increased flood risk from future sea level rise. The projectstudy was originally scoped in the 1980s and has since been reduced in scope to focus on the most acutelife safety risk in the Alviso area.The study can be divided into three distinct stages technical stages that are shown in Table 1-1. Multiplegeotechnical reports were developed to support the Feasibility Scoping Meeting held in 2010. Theydiscussed geotechnical baseline conditions and the estimated geotechnical performance of the outer andinner levees of the project area and provide the basis for most geotechnical recommendations related todesign and construction. This work was compiled and presented in USACE (2009). Additionally, theUSACE Engineering, Research and Development Center (ERDC) conducted a study to characterizeerosion performance estimates for hydraulic simulation modeling of the existing outer and inner levees(USACE 2008, USACE 2009). The above referenced documents have undergone both District QualityControl (DQC) and Agency Technical Review (ATR) and should be referred to for technical details notprovided in this appendix.Table 1-1: Planning miletones and associated time periods.StageTime PeriodPlanning Milestone12004 to 2011Feasibility Scoping Meeting [F3]22011 to 2013Alternative Formulation Briefing [F4]32013 to 2014Public Release of StudyThe information presented in this geotechnical appendix is simplified to highlight key design andconstruction constraints most likely to impact the decision on the recommended plan, and summarizingcritical elements governing the geotechnical performance of existing outboard and inboard dikes. Keyconstraints focus on geotechnical impacts to cost (e.g. fill requirements, staged construction) andcalculation of project benefits (e.g. performance of the existing features).1.1Study Area and Recommended AlignmentThe current project study area is shown on Figure 1-1. The recommended alignment and extent for thenew flood control levee is coincident with the existing inboard dike. The recommended levee isapproximately 19,500 ft long (3.7 miles). The alignment includes two closure structures; one mitre gate atthe railroad and one tide gate at Artesian Slough. The ends of the alignment will tie into existing floodcontrol levees along the Guadalupe River and Coyote Creek.USACE – San Francisco DistrictSouth San Francisco Bay Shoreline Phase I StudySeptember 2015G-4
Appendix G - Geotechnical AppendixFigure 1-1: Study area vicinity map, pond locations, and existing berm features.1.2Geotechnical Investigations and Analysis Leading to the AFBThe primary source of geotechnical information for this summary is the 2009 F3 Milestone Appendix C:Geotechnical Investigation and Analysis for the South San Francisco Bay Shoreline Study in Study Area(USACE, 2009). The investigation included the review of 650 standard penetration test (SPT) borings and43 cone penetrometer test (CPT) soundings performed by others. In addition, explorations were advancedon the existing outboard (14 SPT, 44 CPT) and inboard (20 SPT, 58 CPT) project levees for the study.Both laboratory testing and in-situ data was used to develop a statistical distribution of geotechnicalproperties for use in analyses.Geomatrix (2008) developed fragility curves for six index points along outboard dikes in the project studyarea. The primary modes of failure considered were seepage and rapid drawdown. One fragility curve (i.e.Area 5) was used to model outboard dike performance for the with project condition at all index pointlocations prior to the AFB. This fragility curve was incorporated into a Monte Carlo simulation thatstudied the without project condition (Noble 2012).Geotechnical recommendations for design and construction were developed for the AlternativeFormulation Briefing (AFB). These recommendations focused on constraints most likely to impact arecommended plan (i.e. cost and constructability). Constraints were ubiquitous among all alternatives andused for screening and evaluating potential flood risk reduction measures against one another. TheUSACE – San Francisco DistrictSouth San Francisco Bay Shoreline Phase I StudySeptember 2015G-5
Appendix G - Geotechnical Appendixconstraints were considered in the recommended levee alignment (Figure 1-1) and the associated nationaleconomic development (NED) and locally preferred plan (LPP) described in the Civil Design Appendixof this integrated document.1.3Geotechnical Recommendations since the AFBRecommendations that were developed for the Alternative Formulation Briefing (AFB) were revisedduring the current effort and are discussed in Section 3.0 of this appendix. Design and constructionrecommendations were revised to be more specific to the recommended levee alignment and to reflectadditional technical recommendations (e.g. vegetation).The project was analyzed under the “high” sea level rise rate for the with project condition at the time ofthe AFB. Following the AFB the existing condition was analyzed under the historical and intermediatesea level rise rates for the without project condition. The geotechnical basis for the fragility curve wasmodified from a seepage and drawdown governed performance to one governed by overtopping anderosion. The basis for the modified fragility is discussed in Section 4.0 of this appendix. The results of theanalysis are discussed in detail in Tidal Flood Risk Analysis Appendix of this integrated document.2.0SUMMARY OF GEOTECHNICAL CONDITIONSDetails regarding the subsurface explorations are presented in USACE (2009). The level of subsurfaceinformation collected and evaluated to date is judged sufficient to support conceptual alternativecomparisons in terms of design, cost, and construction differences. The recommendations provided areintended for conceptual feasibility level analysis for selection and comparison of different alternatives.The recommendations are based on engineering judgment, analysis, and subsurface exploration andlaboratory testing. All recommendations will be reevaluated and finalized during preconstructionengineering and design (PED).In general, the Alviso area of the project is mapped as Bay Mud, which is recently deposited fine-grainedsoil of marine origin. Bay Mud is relatively thin ( 5 feet) along the existing urban/salt pond boundaryand becomes deeper (35 to 40 feet thick) along the outer pond levees adjacent to the bay. Bay Mud isoccasionally underlain by thin ( 5 feet) granular marine deposits of loose to medium dense consistency.More typically the Bay Mud is underlain by alluvial flood plain deposits and Old Bay Mud that range ingrain size from coarse to fine. The consistency of these deep foundation soils is medium dense todense/stiff.The existing inboard levees for the project area are constructed from excavated alluvial deposits in thevicinity of the alignment. The outboard levees are most likely constructed of Bay Mud borrow excavatedfrom adjacent ponds and sloughs.Bay Mud thickness is judged to be the most important geotechnical aspect affecting the cost of proposedalternatives. The thickness of the Bay Mud using cone penetrometer testing (CPT) and standardpenetration testing (SPT) explorations along the inner and outer levees, regional/site geomorphology, andengineering judgment. The interpretation is shown on Figure 2-1.USACE – San Francisco DistrictSouth San Francisco Bay Shoreline Phase I StudySeptember 2015G-6
Appendix G - Geotechnical AppendixFigure 2-1: Interpreted bay mud thickness (ft) contours.3.0GEOTECHNICAL FINDINGS AND CONCEPTUAL DESIGN RECOMMENDATIONSSeveral geotechnical explorations and analyses programs have been completed and are discussed inUSACE (2009). The analyses considered multiple levee configurations for the project, the performance ofexisting features, and an anticipated three year period to complete all construction. The followingsections summarize significant findings, geotechnical criteria, and recommendations used in theformulation of the levee alternatives.3.1Levee Design and Transitional Habitat FillsThe project alignment being considered includes the construction of a new levee along the existinginboard levee alignment. Various configurations of transitional habit fill are being considered along thewaterside slope of the new levee. The fills range from large areal fills ( 300 ft wide) to a smaller fillbench ( 50 ft wide) to provide an area for a variety of habitat and animal refugia to establish. Theprimary geotechnical constraint for fill design and construction are related to weak Bay Mud foundationsoils that underlie the project area. These foundation soils may result in large magnitude settlement,bearing capacity/slope stability failures, and require special provisions for construction.All levee and transitional habitat fill alternatives will encounter difficult conditions due to the soft surfaceand foundation soils, and static water elevations above work areas. Limited working/staging areas,operating on very soft soils, the use of specialized equipment (e.g. low ground pressure), and varyingwater management strategies are to be expected. The geotechnical site conditions most relevant to cost ofa given alternative are those issues related to settlement and low strength soils. The following sectionsfocus on these constraints which have significant cost impacts regardless of the details of the designdecision (e.g. long-term staged construction, vertical wick drains, etc.). Additional analyses to identifyUSACE – San Francisco DistrictSouth San Francisco Bay Shoreline Phase I StudySeptember 2015G-7
Appendix G - Geotechnical Appendixpreferred construction methods that leverage value will be needed in PED. Similarly, construction fieldinstrumentation (e.g. piezometers, settlement/survey monuments, etc.) will be evaluated to determinenecessary monitoring during the construction and operation and maintenance phase of the project.The construction will be sequenced to maintain control of pond water surface elevations and facilitatelevee construction over a three year period. The new levee will be constructed in three reaches that aredivided by the new closure structures discussed in paragraph 3.2. New structures and modifications toexisting structures would be completed prior to the construction of the new levee reaches. Each reach hasbeen identified primarily based on access to existing roads and can be subdivided during construction tobetter manage dewatering of the levee foundation and delivery of offsite fill for construction. Initialclearing and excavation of the existing inboard dike will create berms that will isolate the new leveefoundation from the adjacent ponds. Temporary berms along the outboard of the new levee alignment canprovide construction access/turn-outs and the base of new transitional habitat fills.3.1.1New Fill Settlement EstimatesThe amount of primary consolidation settlement that would occur under new fill loads for variousthicknesses of Bay Mud foundation soils and assuming 1-D loading conditions is shown in Figure 3-1.Magnitudes for settlement beneath large areal fills (e.g. transitional habitat) can be expected to beequivalent to those shown in Figure 3-1. Settlements beneath levees are likely to be approximately 5 to10% less than those beneath large areal fills depending on the thickness of Bay Mud in the foundation.However, for planning purposes the magnitudes shown are judged to be reasonable for estimatingearthwork/settlement along the levee alignment. The magnitude of, and impacts to structures resultingfrom, settlement will be more fully evaluated during PED.Thickness of New Fill Placed(feet)30Bay Mud Thickness (feet)525101520 2530 35405 feet of Bay Mud2010 Feet of Bay Mud15 Feet of Bay Mud1520 feet of Bay Mud25 feet of Bay Mud1030 feet of Bay Mud35 feet of Bay Mud540 feet of Bay Mud00246810Estimated Primary Consolidation Settlement (feet)12Figure 3-1: Estimated Bay Mud Consolidation Settlement for Large Areal FillsThe period to complete primary consolidation will be many years given the very low permeability of theBay Mud. The estimated period to the completion of 50% and 90% consolidation is shown in Table 3-1.USACE – San Francisco DistrictSouth San Francisco Bay Shoreline Phase I StudySeptember 2015G-8
Appendix G - Geotechnical AppendixThe estimated periods assume no surcharging or subsurface drainage (i.e. wick drains) is implementedprior to or during levee fill placement. A uniform strain index of 0.32 and a new fill height of 16 ft wereassumed. Double drainage is judged to prevail in the Alviso Area with the exception of a constrained areaon the outboard pond berm roughly 0.5 mile east of Alviso Slough. For comparison purposes, the time toconsolidation for single drainage conditions have been presented. The impact to the time required forconsolidation is a factor of four.Additional details regarding material properties and analyses assumptions are described in Attachment A.The impact of all assumptions on the large strain/settlement anticipated will be reevaluated in PED.Bay MudThickness(feet)510152025303540Table 3-1: Estimated Consolidation Rates for Bay MudDouble DrainageSingle DrainageTime for 90% Time for 50% Time for 90%Time for ary consolidation, impact of organic content, and initial distortion settlements will be analyzed inmore detail during PED. Contribution from secondary consolidation is likely to be about 3% that ofprimary consolidation based on consolidation properties and estimates in USACE (2009). Contributionfrom organics is expected to be fairly uniform because the stratum with elevated organic content istypically 2 feet thick. Fills on “virgin ground” may induce localized elasto-plastic deformations typical toconstruction on soft soils.More detailed analysis during PED will be needed to estimate and make recommendations to manage andaccommodate elasto-plastic deformations and consolidation settlement. The use of geosynthetics (e.g.fabrics or grids) may be required for fills on virgin ground that serves as the foundation for levee fills.The use of wick drains spaced 5 to 7 feet may be used to expedite consolidation settlement of Bay Mudfrom many years to less than one year to accommodate a three year construction timeline for the newlevee alignment. Existing strata beneath the current dikes is anticipated to be stiff enough to supportagainst global failures and mud waves during the installation and initial wick drain service period. Theneed for expedited consolidation is driven by weak foundation soils and is discussed in paragraph 3.1.2.3.1.2Bearing Capacity and Slope StabilityNew fill that is placed directly on normally consolidated Bay Mud is prone localized bearing capacityfailures. Near surface Bay Mud is estimated to a cohesion of approximately 75 psf and a bearing capacityof approximately 430 psf (i.e. qult c*Nc 75*5.7 430) based on Terzaghi’s bearing capacity equation.The use of low ground pressure equipment (i.e. 3 psi contact pressure) will be required to place the initiallifts of new fill. The use of geosynthetics to distribute the weight of new fill and construction techniquesthat monolithically advance the leading edge of construction are likely to be necessary to reduce“shoving” and mud waves on virgin ground.USACE – San Francisco DistrictSouth San Francisco Bay Shoreline Phase I StudySeptember 2015G-9
Appendix G - Geotechnical AppendixSlope stability was analyzed using Morgenstern-Price methods for force and moment equilibrium forcircular slip surfaces along the edges of large areal fills (e.g. planned habitat islands). Material propertiesfor each stratum are shown in Table 3-2 and are based on typical values for the study area (USACE,2009). Parameters directly measured during this study included compacted Bay Mud, Bay Mud crust,Stiff Clay (Old Bay Mud), and strength with depth (i.e. su/P) trends for normally consolidated Bay Mud.Table 3-2: Soil properties used in stability analyses (Attachment A).Undrained (phi 0)DrainedPhiCohesionUnit WeightCohesionSu/PMaterial(psf/ft) (degrees)(psf)(pcf)(psf)Compacted Fill125800-32100Bay Mud Crust100500-32500Normally Consol.759712310Bay Mud[at ground surface]Stiff Clay1251500-320Low undrained shear strength of the underlying Bay Mud require that new fill thicknesses be carefullyplanned to avoid negative impacts (e.g. bearing capacity failures, mud waves, etc.). Slope stabilityanalysis was performed for fill slopes of 5:1 to 3:1 (H:V) to estimate the maximum fill thickness thatcould be placed for various Bay Mud thickness while maintaining a factor of safety (FOS) of 1.3 orgreater. The minimum FOS is based on the “end of construction” condition in EM 1110-2-1913. Table3-3 summarizes the maximum fill thickness recommendations for respective fill configurations.Table 3-3: Estimated Fill Thickness Placement Limits for first fill stage for 3:1 to 5:1 Slopes on 5 to40 feet of Bay Mud (Attachment A)Side Slope of Fill (H:V)Bay MudThickness (ft)3:14:15:1520 feet20 feet20 feet1014 feet15 feet20 feet1511 feet12 feet15 feet2011 feet12 feet13 feet4011 feet11 feet13 feetIf fill thicknesses greater than recommended are required, the fill will need to be placed in stages afterpore pressures have dissipated. Wick drains will allow more rapid drainage of pore pressures. Detailsare discussed more in Attachment A however, a quantitative value (i.e. time savings vs. cost ofinstallation) for wick drains cannot be accurately specified before PED.A number of additional stability analyses were conducted assuming a 4:1 side slope fill and 20 ft of BayMud to verify that short term (i.e. end-of-construction) loading is the critical case. The long-term (i.e.drained condition) condition showed a factory of safety of 2.41 and 2.27 for a piezometric surface at theground surface (0 ft) and mean higher high tide (6 ft), respectively. The addition of a tension crack forthe drained condition with water at 0 ft maintained the 2.27 factor of safety with a slightly shifted criticalsurface geometry. Stability analyses with be reevaluated in detail during PED and may include seismicdeformation analyses.3.1.3Seismicity and Seismic HazardsUSACE (2009) discusses the seismic hazards that could impact the project area. The project is located ina highly seismic region between the San Andreas and Hayward faults. Fault rupture within the projectUSACE – San Francisco DistrictSouth San Francisco Bay Shoreline Phase I StudySeptember 2015G-10
Appendix G - Geotechnical Appendixarea is highly unlikely, however, strong ground shaking capable of inducing slope instability andliquefaction of coarse grain alluvial deposits is likely. Peak horizontal ground accelerations of around 0.5to 0.6 g have a 10 percent chance of exceedance in 50 years. Explorations cataloged in USACE (2009)encountered discontinuous potentially liquefiable strata and sensitive clays within 50 ft of the groundsurface. The effect on project levees is anticipated to be primarily related to settlement ranging from 0 to18 inches. Due to the presences of these materials, a seismic site class F is assigned per ASCE/SEI 7-10,Chapter 20.Detailed seismic analysis to estimate project performance should occur during PED. In general, it isanticipated that some levee distress may occur during a large seismic event, which will require repair andrestoration of the levee section. Potential damage may include localized slumping, cracking, and/orseismically induced settlements at the crest. However, feasibility level analysis and past performance inthe project area suggest that total loss of the levee section to significantly large liquefaction or lateralspreading it is not likely. Therefore, seismically induced damage is not anticipated to contributesignificantly to an immediate post-earthquake flood risk. The compacted clay levee section is judged to besufficiently resilient to seismic hazards with freeboard (approximately 3 feet above an event having 0.01chance of exceedance in project year 50 which includes sea level rise), moderately flat slopes (3H:1V),and moderately wide crest (16 ft).3.1.4Project Fill SpecificationsLevee fill shall meet the following criteria general criteria. Levee fill shall be sufficiently fine grained(e.g. CL, CH, or SC) and plastic (e.g. plasticity index of 10 to 50; liquid limit 60) to produce acontinuum of low hydraulic conductivity (i.e. 1x10-4 or less) fill. Levee fill shall be free of organic matterand particles larger than 4 inches in diameter. Past experiences of the sponsor has shown that materialsmeeting these specifications are commonly available from local quarries and construction projects. Leveefill specifications may be modified based on availability at the time the project enters construction.Structural fills shall be used around new/existing structures and as a roadbase for the levee crest.Structural fills shall consist primarily of well graded sands and gravels. Fills around structures shall notfree draining include 15 to 20 percent fines. Structural fills used to surface the levee crest may consist ofcrushed rock, quarry run, or other commercially available material capable of providing an all weathertrafficable surface.Transitional habitat fills can be constructed of materials not suitable for structural or levee fill. Thesematerials include organic matter, material generated from clearing and grubbing, and oversize materialencountered in project excavations. The top three feet of transitional habitat fill should be greater than75% fines in order to provide the substrate necessary to support the anticipated project vegetation.3.1.5Potential Additional Fill Borrow SourcesThe United States Fish and Wildlife Service (USFWLS) plans to import fill to the site for potential use asgeneral fill for existing levee maintenance and for use in construction of new levees. SPN stated that ifthe fill material met the specifications noted in Section 3.1.4 it could be suitable for use as levee fill. Anevaluation of the USFWLS proposed fill import and stockpile plan is included as Attachment B, andincludes recommendations for sorting and testing of imported soil.Additional sources of fill considered included the San Jose Wastewater treatment plant sludge pond solidsand existing levees/berms. Laboratory testing of the sludge showed an organic content that precludedUSACE – San Francisco DistrictSouth San Francisco Bay Shoreline Phase I StudySeptember 2015G-11
Appendix G - Geotechnical Appendixtheir use as structural fills. The sludge is geotechnical suitable for transitional habitat fills; however,additional testing to determine the environmental suitability is required. Existing inboard levee fill may beable to be reused if it meets the specifications noted or blended with suitable levee fill to improve itssuitability. In all cases, levee fill should be homogeneous to provide a consistent impermeable continuumwith low risk for seepage related failure or distress.3.1.6Vegetation and Erosion ProtectionMarsh vegetation that is maintained to a height compliant with ETL 1110-2-583 is considered the onlyfeasible vegetation at the project. Saline conditions along the alignment for the recommended levee willnot support significant sod/turf. Vegetation that can be successfully installed and maintained will be a mixof native marsh vegetation. The combination of vegetation, buried stone, and/or transitional habitat fills(i.e. planting berms) are proposed to balance requirements for levee safety and regulatory limits ontraditional maintenance activity (e.g. regular mowing, equipment in/near environmentally sensitive areas).The configuration of proposed vegetation, and alternatives for maintaining vegetation, are shown andsummarized in Attachment D. This vegetation will include 12 to 18 inch pickleweed from elevation 0 ft to3 ft above the typical high water elevation. The high water elevation corresponds to approximatelyelevation 6 ft and 10 ft on the land and water side slope, respectively. Upland grasses will occupy the sideslopes between the levee crest and the pickleweed. Combinations of buried stone protection and buriedgravel may be necessary to stunt the growth of native vegetation in lieu of regular mowing in anenvironmentally sensitive area, or to provide erosion protection where vegetation cannot be supported. Itis anticipated that a reduced need for regular mowing will still include annual mowing of the levee sideslopes within 10 to 12 feet of the levee crest and above elevation 9 ft. The establishment of woodyvegetation (e.g. coyote bush) on the levee prism is unlikely, but would be cleared and grubbed by hand asneeded.The recommended levee design includes vegetation as erosion protection on the water and land sideslopes. Vegetation likely to establish on the project levees is described above. Vegetation is anticipated tobe continuous and able to provide erosion protection from overtopping of the levee. Overtopping wouldbe of short duration (i.e. minutes to hours) for events exceeding the design levee height. Erosionprotection from 0.5 to 1 ft waves generated during frequent events will be provided b
The South San Francisco Bay Shoreline (SSFBS) Study is evaluating the feasibility of a multipurpose project to provide flood risk management and ecosystem restoration benefits to the Shoreline of the South San Francisco Bay Area including addressing increased flood risk from future sea level rise. The project
