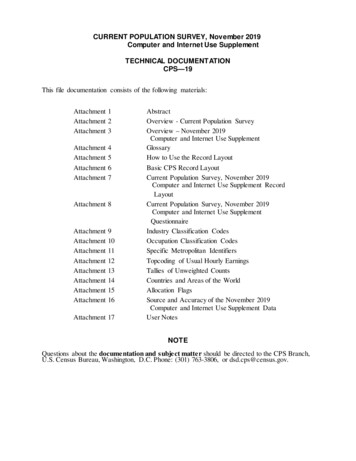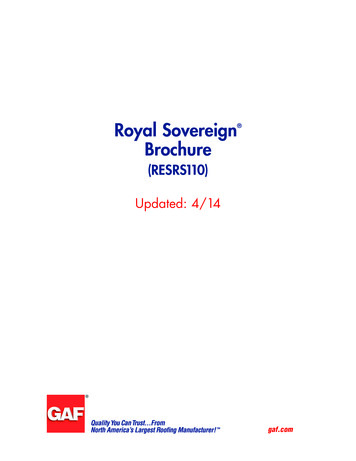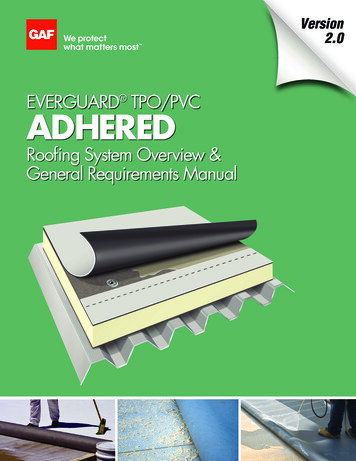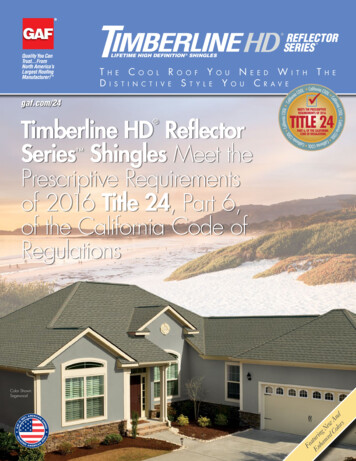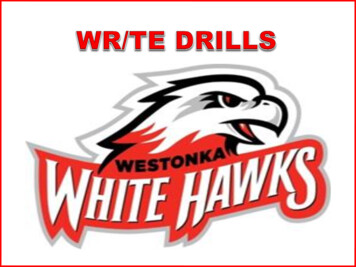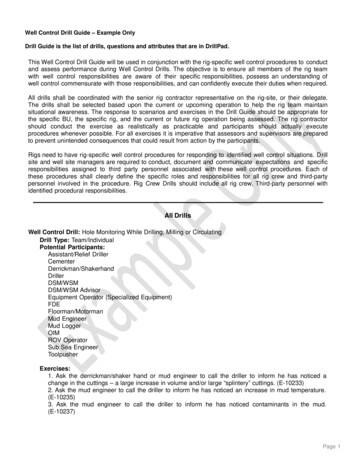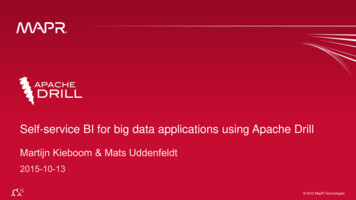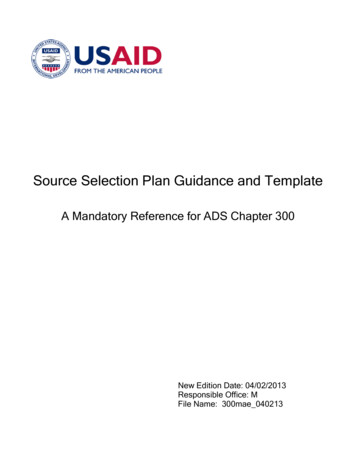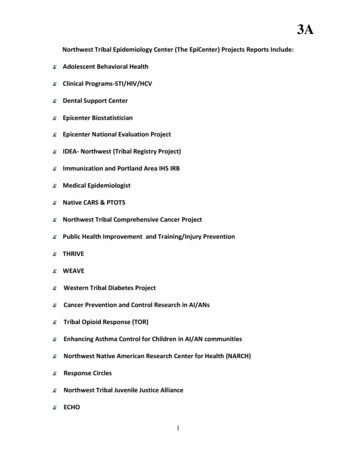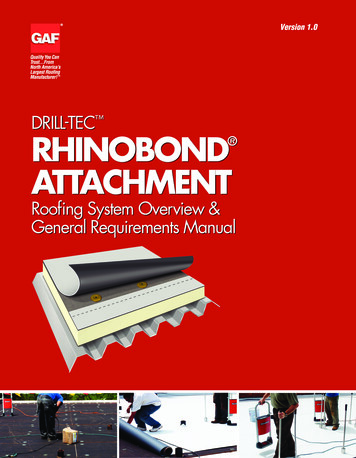
Transcription
Version 1.0DRILL-TEC RHINOBONDATTACHMENT Roofing System Overview &General Requirements Manual
TABLE OF CONTENTS g SystemSystemOverviewOverview& lWelcome2Guarantee Program4GeneralExtended-Length (Greater Than 20-Year) Commercial GuaranteesSpecial ConditionsGAF Certified Contractor ProgramInspectionsRoof Design445556Design TablesAttachment TablesSpecification Plates131518Design & Application Guidelines:Drill-Tec RhinoBond Attachment System20TPO/PVC Installation SpecificationsPart 1: GeneralPart 2: ProductsPart 3: Execution212224Roofing Details36Note: Refer to gaf.com for a complete list of Product Data Sheets and Chemical-Resistance Guides.1
TABLE OF CONTENTSEverGuard TPO/PVC Roofing SystemWELCOMEOverview & General Requirements Manual Liberty SBS Self-Adhering Modified BitumenRoofing Systems GAFGLAS Fiberglass Built-Up Roofing Systems TOPCOAT Liquid-Applied Roofing Systems GardenScapes Roofing Hassle-free GardenRoofing SystemThank you for consulting the 2014 Edition of theDrill-Tec RhinoBond Attachment System Overview& General Requirements Manual. You can find furtherinformation at gaf.com, or contact GAF Technical Servicesat 1-800-ROOF-411 (1-800-766-3411).WHO IS GAF?Founded in 1886, GAF has grown to become North America’s largestmanufacturer of commercial and residential roofing.* Professionalroofing contractors have long preferred the rugged, dependableperformance that only a GAF roof can offer, and have made itthe #1-selling brand in North America.* Our success in growingthe company to 3 billion in sales has been based on our uniquephilosophy of helping our customers.RESIDENTIAL PRODUCTS Lifetime Designer Shingles. Camelot , Camelot II,Country Mansion II, Slateline , Grand Canyon , GrandSequoia , Grand Sequoia IR, Sienna , Woodland , andMonaco Shingles Timberline Lifetime Shingles. Timberline Ultra HD ,Timberline HD , Timberline Natural Shadow , Timberline American Harvest , Timberline Cool Series, and Timberline ArmorShield II 3-Tab Shingles. Marquis WeatherMax and RoyalSovereign TruSlate Roofing. Affordable Genuine SlateRoofing SystemFor roofing contractors and distributors: Helping to build your business and avoid hasslesFor property owners & architects: Helping to ensure your best and safest choice in roofingWHAT IS IN THIS MANUAL?ACCESSORY PRODUCTS We offer an extensive line of accessory products for our roofsystems, including: EverGuard TPO and PVC PrefabricatedAccessories; Single-Ply Adhesives, Primers & Sealants;Matrix Adhesives and Cements; EnergyGuard Insulations;Drill-Tec Fasteners; M-Weld Preflashed Accessories;Metalastic Expansion Joint Covers; Lexsuco Roof SystemAccessories; Cobra and Master Flow Ventilation Products;Timbertex Premium Ridge Cap Shingles; WeatherWatch and StormGuard Leak Barriers; and Shingle-Mate andDeck-Armor Roof Deck Protection.This Manual contains the following sections: Welcome Guarantee Program Roof Design Design & Application Guidelines: Drill-Tec RhinoBond Attachment Systems Roofing DetailsWHAT ARE OUR PRODUCTS AND SERVICES?SERVICES Every GAF roofing product benefits from the substantialresources available only from a multibillion-dollar corporationdedicated to roofing. Our 26 plants mean manufacturingexpertise. Our extensive R&D organization means a constantfocus on product and process improvement. GAF is a team ofover 3,000 people dedicated to your roofing satisfaction. GAF has a network of sales representatives and distributors tosupply and service its quality roofing systems throughoutNorth America.No one offers a wider range of reliable, proven,cost-effective roofing solutions:COMMERCIAL PRODUCTS EverGuard Extreme TPO Single-Ply Roofing Systems EverGuard TPO and PVC Single-Ply Roofing Systems EverGuard Freedom TPO Self-AdheringRoofing Systems RUBEROID SBS and APP Modified BitumenRoofing Systems ROOFMatch SBS and APP Membranes inselect colors*Source: 2010 Freedonia Group Study2
WELCOME Our Technical Helpline is a technical assistance service thatallows you to contact us directly to speak with a technicalrepresentative about specifications, applications, codeapprovals, and product information. The Helpline numberis 1-800-ROOF-411 (1-800-766-3411). Architectural Information Services (AIS) is a specificationservice that allows you to specify your exact roofing needs andwill send you a general specification that outlines your jobsummary, application method, product description, and detaildrawings. The phone number for AIS is 1-800-522-9224. Our Tapered Design Group (TDG) is one of the many servicesavailable to our customers to help reduce their hassles. Weprovide tapered insulation take-offs for architects, contractors,and distributors nationwide. Just send your roof plans andspecifications to tdg@gaf.com. Visit GAF on the web at gaf.com for extensive productinformation, specifications, and technical literature. Under no circumstances does GAF have any liability forexpenses arising out of or associated with the pre-existingpresence of asbestos-containing materials or any other allegedlyhazardous substances or materials upon the roof to which thenew GAF roofing materials are being applied. Information contained in this Manual is presented in good faithand, to the best of GAF’s knowledge, does not infringe upon anypatents, foreign or domestic. As a part of its continuing efforts to improve the performanceof its products, GAF periodically makes changes to its productsand application specifications. The Company reserves the rightto change or modify, at its discretion, any of the information,requirements, specifications, or policies contained herein. ThisManual supersedes all catalogs and previous manuals. GAF is Your Best and Safest Choice!A FEW THINGS TO CONSIDER. This Manual contains the latest information relating to theapplication of GAF’s Drill-Tec RhinoBond AttachmentSystem and is based on our years of experience in thecommercial roofing field. It has been prepared as a generalguide to assist architects, engineers, roofing contractors, andowners in the use of our roofing systems. GAF manufactures and sells roofing materials and does notpractice architecture or engineering. GAF is not responsible forthe performance of its products when damage to its products iscaused by such things as improper building design, constructionflaws, or defects in workmanship. The design responsibility remains with the architect, engineer,roofing contractor, or owner, and construction details illustratedand described herein are furnished solely for guidance purposes.These guidelines should not be construed as being allinclusive, nor should they be considered as a substitute forgood application practices.3
TABLE OF CONTENTSEverGuard TPO/PVC RoofingGUARANTEESystem OverviewPROGRAM& General Requirements ManualGENERAL2. EverGuard 30-year extended-length guarantee* EverGuard 80 mil TPO membrane (smooth) EverGuard Extreme 60 mil TPO membrane (smooth) EverGuard Extreme 70 mil TPO membrane (smooth)GAF offers roof guarantees for a fee for all roofing systemspecifications published in this Manual when installed by GAFFactory-Certified Low-Slope Roofing Contractors in accordancewith the terms and conditions set forth in this Manual, andthe procedures for obtaining a guarantee are followed. All GAFinsulation, fasteners, preflashed details, expansion joint covers,cements, coatings, and accessory products as job appropriate arerequired for guarantees unless otherwise approved in writing by aField Services Manager or Director prior to installation.All guaranteed roofing systems must be flashed in accordance withthe GAF flashing requirements and details included in this Manual.GAF will be the sole judge as to whether or not a roofing guaranteewill be issued to cover any proposed or completed roof. Theissuance of a guarantee and its effectiveness or the continuedliability thereunder is contingent upon payment of GAF’s guaranteefee and payment in full to the roofing contractor and materialssuppliers.GAF has no obligation to issue a roofing guarantee on any roof. Anyinspection prior to issuance is solely for the benefit of GAF and doesnot constitute a waiver of any terms or conditions in the guarantee.In the event that a roof system does not conform to GAF’s standardsand a guarantee is not issued, no portion of the guarantee fee isrefundable.GAF will not accept Notices of Award of Contract that indicatethat the owner or architect has the option to accept or reject theguarantee upon completion of the roof.Specifications not listed in this Manual may also be eligible for GAFguarantees. For further information on guarantee requirements andfor approval of modifications to published specifications, consultwith GAF at 800-766-3411.GAF is not responsible for consequential damages in case of roofsystem failure. GAF has no control over a building’s contents, type,quantity, positioning, or protection.A GAF guarantee cannot be withdrawn once it has been issued,although it may be cancelled subsequently by GAF for violation ofits terms and conditions.3. EverGuard 35-year extended-length guarantee* EverGuard Extreme 80 mil TPO membrane (smooth)*New construction or complete tear-off onlyRoof InsulationThe selection of insulation type, thickness, and configurationis the responsibility of the architect, engineer, owner, or roofconsultant. GAF reserves the right to accept or reject any roofinsulation as an acceptable substrate for GAF roof systems.GAF EnergyGuard insulations must be used in roofingsystems to be guaranteed by GAF.1. For Drill-Tec RhinoBond Attachment Systems, a minimumof two layers of insulation are required for extended-lengthguarantees.2. For all systems, the top layer may be a cover board, as follows:a. High-density fiber boardb. DensDeck Roof Boardc. DensDeck Prime Roof Boardd. SECUROCK Roof Boarde. EnergyGuard HD and EnergyGuard HD Plus PolyisoAdditional Requirements1. Building Height Limitationsa. Buildings greater than 100' (30 m) in height must havea minimum 3' (0.9 m) parapet wall to be eligible for anextended-length Diamond Pledge 25-, 30-, or 35-yearNDL Roof Guarantee.2. Construction Typea. Diamond Pledge 25-, 30-, or 35-year NDL RoofGuarantees are available only for new constructionor complete tear-off to the deck.3. WellRoof Guarantee Extensiona. Any issued guarantee up to 30 years in length is eligiblefor the GAF WellRoof Guarantee Extension; maximumguarantee length, including WellRoof GuaranteeExtension, is 35 years.EXTENDED-LENGTH (GREATER THAN 20-YEAR)COMMERCIAL GUARANTEESEverGuard TPO Roof SystemsThe selection of membrane type, thickness, and attachment is theresponsibility of the architect, engineer, owner, or roof consultant. GAFEverGuard roof membranes must be used in roofing systems to beguaranteed by GAF. The following is a list of eligible membranes forDrill-Tec RhinoBond Attachment Systems:1. EverGuard 25-year extended-length guarantee* EverGuard 60 mil TPO membrane (smooth) EverGuard Extreme 50 mil TPO membrane (smooth)4
TABLE OF CONTENTSEverGuard TPO/PVC RoofingGUARANTEESystem OverviewPROGRAM& General Requirements Manual for any structure where high-heat or humidity conditions existsuch as, but not limited to, breweries, creameries, laundries,textile mills, pulp and paper plants, swimming pools, showerrooms, and canneries when roofing over an existing roof system that containsmoisture, is not adhered to the substrate or roof deck, and/orprovides an improperly prepared surface on plywood decks without continuous solid end blocking on roofs containing sprayed-in-place polyurethane foam any unusual condition not specifically approved by GAF on any high-temperature condition that allows the roofmembrane temperature to exceed 160 F (71 C); or 195 F(90 C) for EverGuard Extreme roofing systems.Air/Vapor Retarders For EverGuard extended-length guarantees, air/vapor retarders arerequired, as follows:a. With mechanically attached installations with openings in thewall that exceed 10% of the total wall area.b. With installations of 10' (3 m) wide or greater membranes withside lap mechanical attachment that exceed 6" (150 mm) o.c.[For 10' (3 m) wide sheets, the requirements for an air retarderare dependent upon building height and fastener density.Contact your local GAF Field Services Manager for air retarderrequirements.]Roof Flashings1. For EverGuard extended-length guarantees, separate counterflashing or cap flashing is required; exposed termination bars arenot acceptable.Roof Edges1. For EverGuard extended-length guarantees, use EverGuardExtreme TPO Cover Tape Heat Weld. This is a hybrid cover tapeconsisting of 6" (150 mm) of .045 reinforced TPO membranewith 3" (76 mm) butyl tape on half of the back surface.2. Galvanized-based metal edging is not acceptable for extendedguarantee lengths. It may be flashed using EverGuard TPOCover Tape after priming both the metal and the TPO membranefor guarantee lengths up to 15 years.Flashing Accessories1. F or EverGuard Extreme extended-length guarantees, regardlessof the membrane type, EverGuard Extreme flashing accessoriesare required.2. Unsupported EverGuard Extreme flashing membrane isavailable and required on areas where prefabricated accessoriescannot be used or are unavailable.GAF CERTIFIED CONTRACTOR PROGRAMGAF does not install roofing systems. GAF does not own roofcontracting companies, or have any interest in companies installingroofing systems. Accordingly, GAF shall not be responsible for anyroofing contractor’s workmanship except as specifically coveredunder the terms and conditions of the GAF roofing guarantee.The term “GAF Factory-Certified Low-Slope Roofing Contractor”only identifies a contractor eligible to apply for a GAF roofingguarantee and is not intended to convey any other meaning. GAFFactory-Certified Low-Slope Roofing Contractors are not employees,agents, or representatives of GAF.GAF will issue a roofing system guarantee only for roofs appliedby a GAF Factory-Certified Low-Slope Roofing Contractor. Theresponsibility for proper application of the roof lies with the FactoryCertified Low-Slope Roofing Contractor alone. It is the responsibilityof the building owner and his designated representatives, as theemployer of the Factory-Certified Low-Slope Roofing Contractor, toenforce the compliance with specifications and good workmanshippractices, and such enforcement is not an obligation of GAF.SPECIAL CONDITIONSINSPECTIONSA guarantee will not be issued to cover less than the entire roof areaof a single building.A GAF roofing system guarantee will not be issued for thefollowing without prior written approval from the FieldServices Manager or Director: over any surface or deck not covered in this Manual over a cold storage building, unless a ventilated plenum isolatesthe cold storage area from the roofing system and substrate on storage silos, heated tanks, or domed structures on structures having conduit or piping between the roof deckand roofing membrane, unless the conduit or piping is installedin channels below the top deck surface on roofs that have an inadequate number and spacing ofexpansion joints or curbs on systems constructed with insulation not approved by GAF on any structure where there is limited or no access to the roof on a roof designed for or used as a water-insulated or spray roof on promenade or parking roofs on waterproofing applicationsGAF will inspect only those roofs where a guarantee is to be issued orwhere special inspection services have been agreed to be purchasedprior to the start of the roof construction, and the current charge forthe guarantee or inspection services has been paid. If an inspectionis requested and the job is not ready or the owner’s representative isnot available, an extra billing will be made at consultation fee rates.GAF reserves the right to waive inspection of guaranteed roofs when,in its opinion, inspection is not necessary. In such cases, the owneror designer may request a special inspection for which an additionalcharge may be made.Any inspections made by GAF are for its own use only and donot constitute a waiver of any of the terms and conditions of theguarantee.Should a GAF Field Services Representative observe conditionson the job site that do not conform to the requirements of thisManual or standard good roofing practices, such conditions willbe brought to the attention of the roofing contractor. GAF, atits sole discretion, has the right to require corrective action as itdeems necessary to conform to the requirements of this GeneralRequirements Manual and the requirements for the issuance ofthe GAF roofing system guarantee.5
ROOF DESIGNProvides a quick reference of technical requirements forDrill-Tec RhinoBond Attachment System design General Sustainable Design Building Utilization Tear-off or Re-cover Roof Decks Parapet Walls Roof Drainage Expansion Joints Area Dividers Equipment Mountings Fire Resistance Wind Performance Energy Efficiency Water Vapor Transfer6
TABLE OF CONTENTSEverGuard TPO/PVC Roofing SystemROOFOverviewDESIGN& General Requirements ManualGENERALkilns, food processing plants, paper/pulp mills, and smelting/blastfurnace facilities. What makes these building applications unusualis that the pronounced difference in vapor pressure between thebuilding interior and the exterior can cause a pronounced vapor flowthrough the roof assembly. This can result in a significant build-up ofcondensation within the roof assembly, and severe deterioration of boththe roof assembly itself and the structural deck.Relevant design considerations include:– Incorporation of a vapor retarder at deck level to controlvapor flow into and through the roof assembly;– Attention to a vapor-tight seal between the roof and sidewalls/penetrations;– Utilization of closed-cell foam insulation and stainlesssteel fasteners to minimize potential for condensation-relateddegradation of the roof system;– Limitation of penetrations through the roof deck;– Avoidance of roof system attachment that will puncture the vaporretarder.Proper roofing system design and selection requires the consideration ofmany factors. Although GAF’s expertise is in materials manufacturing,and not in engineering, architecture, or specialized roof consulting, ourcompany has decades of extensive experience in the practical aspects ofroofing.Our experience suggests that careful consideration of the followingwill provide a fundamentally sound basis for design and selection ofEverGuard single-ply roofing systems.SUSTAINABLE DESIGNENERGY STAR is a joint program of the U.S. EnvironmentalProtection Agency and the U.S. Department of Energy. It is designed tohelp our nation save energy and money, and to protect the environmentthrough energy-efficient products and practices. Energy-efficient choicescan save building owners significantly on their energy bills with similarsavings of greenhouse gas emissions, without sacrificing features, style,or comfort. ENERGY STAR helps consumers, contractors, architects,and property owners make more knowledgeable, energy-efficientchoices.The LEED (Leadership in Energy and Environmental Design) GreenBuilding Rating System is a voluntary standard for developing highperformance, energy-efficient sustainable buildings. The LEED Certification System is a program that awards building points forsatisfying specified green-building criteria and requirements.Green Globes is a web-based program for green building guidance andcertification that includes an onsite assessment by a third party and isan alternative to the LEED rating system.GAF’s EverGuard TPO is the first to be certified by NSF Internationalfor the NSF/ANSI 347 Sustainability Assessment for Single-Ply RoofingMembranes. This Standard is the evaluation of the sustainability ofsingle-ply roofing membranes. The Standard includes criteria across theproduct life cycle from raw material extraction through manufacturing,use, and end-of-life management. Go to www.nsf.org for details.GAF’s EverGuard Extreme TPO Roofing Membrane was engineeredwith energy efficiency and sustainability in mind. This highperformance, reflective roof membrane is also geared for solar roofinstallations. The increasing use of building integrated photovoltaics(BIPV) has highlighted the challenges faced by roofing membranesexposed to concentrated heat, sunlight, and UV. GAF scientists havecreated a new grade of TPO single-ply membrane that is built tohandle the extreme demands that new rooftop applications can placeon roofing membranes. EverGuard Extreme TPO uses proprietarystabilizers and UV absorbers to achieve weathering performance farbeyond current standards. EverGuard Extreme TPO can be installed up to 10 yearsprior to the installation of solar overburden. Installation of overburden will not affect the membraneperformance or warranty coverage of EverGuard Extreme TPO. Please contact GAF before installing any overburden on the roof.Positive Internal PressurePositive internal pressure is most often associated with manufacturing/clean-room facilities, mechanical air-handling rooms, aircraft hangars,distribution centers with multipleoverhead doors, and high-rise office/residential towers. In all theseinstances, positive internal pressures can adversely act on the undersideof the roof system.Conditions where the positive internal pressure is constant, as in thecase of clean-room facilities and high-rise towers, may cause the roofsystem to billow up in a mechanically attached system, i.e., form amattress effect, and may reduce the overall uplift resistance of theroofing system.This effect can cause attachment concerns with other types of roofsystem installations including ballasted systems. Conditions where thepositive internal pressure is applied suddenly, as in the case of aircrafthangars and distribution centers, may cause failure of the roofingsystem due to pressure impact.Relevant design considerations include:– Use of air-impermeable deck construction, such as poured-in-placeconcrete or insulating cellular concrete over a steel pan;– Alternatively, installation of an air barrier, such as polyethylenesheeting, at deck level beneath mechanically attached insulationwith attachment sufficient to balance positive pressure;– Attention to an air-tight seal between roof and side walls/penetrations.Rooftop Traffic/Physical AbuseRoofing installations that can be expected to experience a high degreeof roof traffic due to equipment maintenance, vandalism, or otherunauthorized access, frequent hailstorms or high winds, and prolongedperiods of temperature extremes or rapid fluctuations in temperaturewill require a more durable roofing system.BUILDING UTILIZATIONBuilding utilization can have a significant impact on roofingsystem selection and design. The most common building utilizationconsiderations are as follows: extremes in internal temperature/humidity; positive internal pressure; rooftop traffic/abuse; rooftopexhausted contaminants; and the use of the roof as living space.Relevant design considerations include:– Use of thicker membrane or multiple-ply system, e.g., GAF TriPositeXL ;– Use of a higher compressive strength insulation substrate;– Application of a concrete paver or insulated paver overlayfor extreme conditions.Internal Temperature/HumidityExtremes in internal temperature/humidity are most often associatedwith cold storage/freezer buildings, swimming pool facilities, drying7
TABLE OF CONTENTSEverGuard TPO/PVC RoofingROOFSystem DESIGNOverview & General Requirements ManualContaminationMany roofing installations are exposed to oil, grease, and chemicalcontamination in excess of normal airborne contaminants. Theseconditions are most often associated with restaurants, food processingplants, chemical and pharmaceutical plants, refineries, machiningand manufacturing facilities, and airports. Most roofing materials aredegraded by certain families of contaminants, and will become brittle,swell and soften, or dissolve, depending on the material formulationand contaminant type.Long-term exposure, i.e., 28-day immersion testing of roofingmaterial and specific contaminant, remains the preferred method ofdetermining material resistance. Even then, unforeseen combinationsof contaminants, environmental exposure effects, and variation incontaminant concentration prevent an absolute prediction of resistanceto contamination in all but the most common situations.Relevant design/maintenance considerations include:– Isolation of contaminated roof area with expectation of morefrequent roof membrane replacement;– Periodic power washing of roofing membrane with moderatepressure;– Limitation of rooftop spillage/exhaust of contaminating materials,i.e., grease traps.Please refer to gaf.com for detailed TPO and PVC ChemicalResistance Charts.NOTE: GAF guarantees on any GAF membrane, including TPO andPVC, do not cover damage due to chemical contamination.– Thoroughly inspect decking, flashing substrates, and wood nailersbefore installing new materials;– Plan a tear-off strategy so that roof drainage patterns are neverblocked, and so that construction traffic is directed away from newroof areas;– Protect new roof areas adjacent to tear-off areas from dirt, debris,and damage.Re-coverFactors that support the re-cover approach include:– Need to minimize cost;– Disposal restrictions;– Difficult access to the roof.The basis for any re-cover project is to eliminate defects in theexisting roof assembly so that their effect on the new roofing system isminimized. At a minimum, attention to the following considerationsis recommended:– Raise all perimeter flashings, penetrations, and equipment toprovide required flashing heights;– Address drainage deficiencies to provide positive drainage;– Remove and replace all wet roofing materials;– Concentrate on thorough surface preparation.Re-covering Over Coal Tar Pitch RoofingCoal tar pitch has oils and vapors that can be harmful to variousroofing membranes and may discolor white thermoplastic membranes.Coal tar pitch may also “cold flow.” For thesereasons, GAF does not recommend re-covering over existingcoal tar pitch roofs.TEAR-OFF OR RE-COVERThe decision to tear-off/replace or to repair/re-cover an existing roofingsystem before installing a new roofing system is not always clear-cut.Although not an exhaustive list, the following additional designelements typically require consideration for any reroofing project:– Replacement of damaged roof decking or structural components;– Improvement of roof access;– Removal of unused rooftop equipment and associated equipmentmountings;– Remounting of rooftop equipment to allow proper roofing andflashing technique;– Matching of architectural elements such as special perimetermetalwork;– Repair of deteriorated parapet and penthouse walls;– Protection of roofing membrane by means of concrete paver overlayor walkway pad system.ROOF DECKSMost common structural roof deck types are suitable substrates for theinstallation of an EverGuard roofing system. It is the responsibilityof the engineer, architect, building owner, or roofing contractor todetermine the fitness of a deck for a specific roofing system installation.Structural Steel– Min. 22 gauge (standard FM-approved steel decking is 22 gauge inthickness).– 24-26 gauge decks require a GAF Field Services Manager’s orDirector’s approval. Thinner-gauge steel decks usually requireadditional mechanical fasteners to achieve comparable roofattachment performance.– 18 gauge, 20 gauge, and 22 gauge Grade E high-strength steeldecks usually require fewer mechanical fasteners to achievecomparable roof attachment performance.Tear-off/ReplaceFactors that support the tear-off approach include:– Two or more existing roofs (building code restriction);– Structural weight limitation;– More than 25% of existing roof area is wet;– Flashing height limitations;– Need to maximize long-term performance.Structural Concrete– Min. 2,500 psi compressive resistance (98,066 kilogram-force/square centimeter).– Min. 2" (51 mm) thickness (pre-cast), min. 4" (102 mm)thickness (poured-in-place).– Cannot be wet or frozen. If the deck is determined to be wet, it mustbe allowed to dry.– For insulated decks, wood nailers of equivalent thickness to the roofinsulation must be provided at perimeters and projection openingsThe basis for any tear-off project is to provide a sound substrate for theinstallation of a new roofing system and minimize potential damagefrom tear-off activities. At a minimum, attention to the followingconsiderations is recommended:8
TABLE OF CONTENTSEverGuard TPO/PVC Roofing SystemROOFOverviewDESIGN& General Requirements Manualto act as an insulation stop and to provide for the nailing of theflanges of metal flashing. high moisture content encountered in lightweight structuralconcrete. GAF is not responsible for moisture-related problemsassociated with any deck material.– Ridges and other irregularities require grinding to provide asmooth and even substrate surface.– For non-insulated decks, nailers must be flush with deck surfaces.– When applying insulation directly to the deck in hot asphalt, primewith asphalt/concrete primer, meeting ASTM D41, at a rate of 1gal/square (3.8 m/liter) and allow the primer to dry prior to theapplication of the roofing system.Wood Planking– Min. 2" (51 mm) nominal thickness.– Tongue & groove or splined edges required.– All boards must have a bearing on rafters at each end and besecurely fastened.– Lumber should be kiln-dried.– Check compatibility of preservatives or fire retardants used to treatdecking with roofing materials.– Decking should be kept dry and roofed promptly after installati
TABLE OF CONTENTS EverGuard TPO/PVC Roofing System Overview & General Requirements Manual 1 Drill-Tec RhinoBond Attachment System Overview & General Requirements Manual Welcome 2 Guarantee Program 4 General 4 Extended-Length (Greater Than 20-Year) Commercial Guarantees 4
