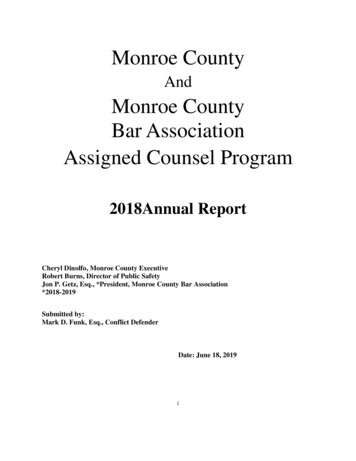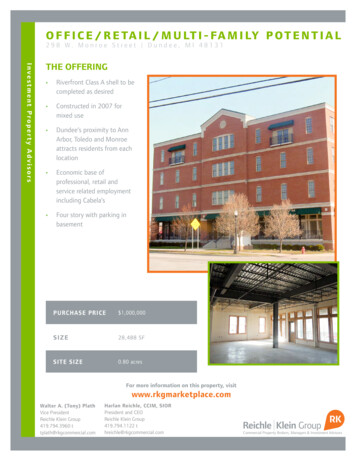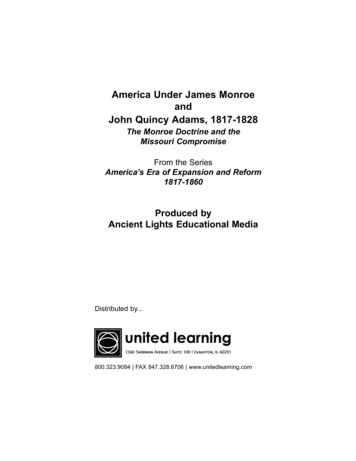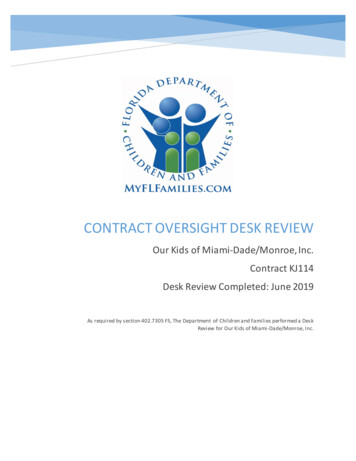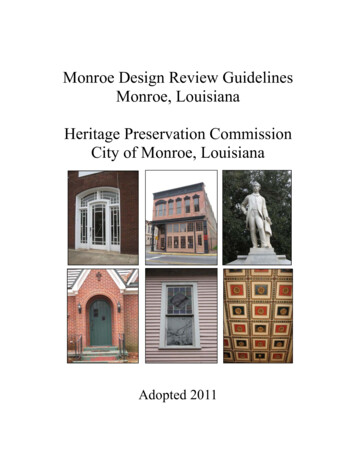
Transcription
Monroe Design Review GuidelinesMonroe, LouisianaHeritage Preservation CommissionCity of Monroe, LouisianaAdopted 2011
Monroe Design Review GuidelinesMonroe, Louisiana2011Prepared for theCity of Monroe, LouisianaThomason and AssociatesNashville, TN
ACKNOWLEDGMENTSThe Monroe Design Review Guidelines manual was prepared in association with the MonroeHeritage Preservation Commission and Monroe Planning Department Staff. Thanks are due tothe many Monroe citizens who participated in the public meetings and provided comments forproject completion.MayorJamie MayoCity CouncilJay MarxGretchen EzernackEllen HillDr. Glenda Smith-StarrEddie ClarkHeritage Preservation CommissionDr. Timothy Mickel, ChairDoug BreckenridgeCedrick HemphillMichael Echols, Vice ChairClara Sartor, 2nd Vice ChairMelissa ZimmermanMelanie UsreyPlanning Department StaffChris Fisher, AICP, Planning and Urban Development DirectorJoanne C. Poret, AICP, Planning and Zoning DirectorTom Atteberry, Zoning AdministratorAlyeasha Clay, Planning Secretary/Zoning TechnicianLinda Powell, Office ManagerConsultantThomason and Associates, Preservation Planners, Nashville, TennesseeThis project has been financed in part with federal funds from the National Park Service, Department of the Interior through the Louisiana Department of Culture, Recreation and Tourism, Office of Cultural Development, Division of Historic Preservation. However, the contents and opinions do not necessarily reflect the views or policies ofthe Department of the Interior.This program received federal financial assistance for identification and protection of historic properties. UnderTitle VI of the Civil Rights Act of 1964 and Section 504 of the Rehabilitation Act of 1973, and the Age Discrimination Act of 1975, as amended, the U.S. Department of the Interior prohibits discrimination on the basis of race,color, national origin, disability, age, sex or sexual orientation in its federally assisted programs. If you believeyou have been discriminated against in any program, activity, or facility as described above, or if you desire furtherinformation, please write to: Office of Equal Opportunity, National Park Service, 1849 C Street, N.W., Washington, D.C. 20240.
TABLE OF CONTENTSPAGEPRESERVATION IN MONROEPRESERVATION IN MONROE .1THE SECRETARY OF THE INTERIOR’S STANDARDS FORREHABILITATION .8HISTORIC PRESERVATION AND SUSTAINABILITY .10HISTORIC OVERVIEW OF MONROE . 11RESIDENTIAL BUILDING TYPES AND ARCHITECTURAL STYLESARCHITECTURAL STYLES .14REHABILITATION GUIDELINES FOR RESIDENTIAL HISTORIC PROPERTIES1.0 ARCHITECTURAL DETAILS .232.0 AWNINGS .253.0 CHIMNEYS .264.0 ENTRANCES & DOORS .275.0 FOUNDATIONS .296.0 LIGHTING 307.0 PAINT . .318.0 PORCHES .339.0 PORCH STAIRS & RAILING .3510.0 ROOFS .3611.0 PRIMARY MATERIALS .3812.0 WINDOWS .4213.0 WOOD .4714.0 SITE FEATURES 4915.0 NEW ADDITIONS .5516.0 NEW CONSTUCTION .56COMMERCIAL BUILDING TYPES AND ARCHITECTURAL STYLESBUILDING TYPES .58ARCHITECTURAL STYLES .60REHABILITATION GUIDELINES FOR COMMERCIAL HISTORIC PROPERTIES1.0 STOREFRONTS .672.0 PRIMARY MATERIALS .733.0 WINDOWS .784.0 ARCHITECTURAL DETAILS .82
5.0 ROOFS .856.0 FOUNDATIONS .877.0 SITE FEATURES .888.0 ADDITIONS .899.0 ACCESSIBILITY .9210.0 SIGNAGE .9511.0 MECHANICAL EQUIPMENT AND FIRE ESCAPES .101GUIDELINES FOR NEW COMMERCIAL CONSTRUCTION12.0 NEW COMMERCIAL CONSTRUCTION .103GLOSSARY .114TAX CREDITS 124RESOURCES FOR REHABILITATION 126
Preservation in MonroePRESERVATION IN MONROEThis manual lists design guidelines for commercial and residential historic properties. The guidelines include information suchas common rehabilitation questions, recommendations for treatment of architectural elements of historic properties, and guidancefor new construction. To familiarize historic district residentswith standard elements and features, this manual uses photographs of actual buildings and architectural details within the districts.Design guidelines offer property owners a planning tool as theyconsider making improvements to their properties. Design guidelines aim to provide recommendations that encourage preservation of historic resources and their architectural and historic integrity. Design guidelines provide practical assistance and directionto assure that improvements are compatible with the goals anddesires of property owners and the City. Design guidelines assistproperty owners in maintaining and enhancing the appearance oftheir properties, maintaining or even improving property values,and enhancing the livability of historic areas.Angel statue in the citycemetery.The goal of the Monroe Design Guidelines is to promote preservation over alteration of historic buildings. Design Guidelines useterms such as repair, retain, maintain and replace in kind. Certificate of Appropriateness (COA) applications, forms submitted bya property owner to the City for proposed work on a historicbuilding, will be reviewed with the following approach: Have the property owners first considered preserving, maintaining and repairing original or historic building features?Can rehabilitation that avoids removal of significant historicelements be accomplished? When replacement of historic features and elements cannot bepreserved, maintained and repaired, then replacement in kindis recommended. Replace materials with the same materialsand with profiles, dimensions and textures to match the original as closely as possible. Historic architectural details andmaterials can be documented through historic and/or physicalevidence. Such documentation will aid in defining appropriaterehabilitation activities. 1Upon receipt of a COA application, the City reviews the rehabilitation project to determine impact, compatibility, and apMonroe Design Review GuidelinesEntrance to ExecutiveTower at 141 DesiardStreet.
Preservation in Monroepropriateness of proposed work to the existing structure, site,streetscape and district. The purpose of the COA review is to insure that the proposedwork will be compatible with the subject historic building orstructure. Compatible rehabilitation efforts are those that respecthistoric buildings and districts and protect their architectural integrity and historic character. Exhibits that need to accompany a COA application include:site plan (including landscaping, fences, and sign locations);maps of rights-of-way, drives, easements, etc.;plat of existing and proposed structures;photographs;façade elevation drawings;signage (include size and height);materials.Additionally, the design guidelines acknowledge remodeling workor additions that have occurred in the past and have significance intheir own right. Nineteenth century buildings may have been undergone early twentieth-century remodeling, and such work reflects theevolution of the building over time. For example, a ca. 1890 Italianate commercial building might have a storefront that was remodeledin the Modernistic style in the 1930s. The design guidelines encourage property owners to consider preserving and maintaining thesetypes of features to illustrate the influence of later historical styles.Design guidelines help to ensurethat historic buildings such as thisone at 500 Desiard Street retaintheir historic character and continue to be vital elements in Monroe.Monroe Design Review Guidelines2
Preservation in MonroePROCEDURES FOR APPLICATION OF CERTIFICATE OFAPPROPRIATENESSBefore the commencement of any work in the erection of any newbuilding, or in the structural alteration, addition to, or demolition ofany existing building, any portion of which a new building, alteration, or addition is to front on any public street in any historical district in the City of Monroe, application by the owner for a Certificateof Appropriateness (CoA) therefore shall be made to the HeritagePreservation Commission (HPC), accompanied by reasonable plansand specifications. A CoA needs to be obtained before a Certificateof Occupancy and or a building permit is issued.The application form for the CoA shall be obtained from the Planning and Zoning Division Office. The application, along with anysubmittals and application fee, will be submitted to the Planning andZoning Office approximately four (4) weeks before the next HPC.The HPC meets the first Thursday of every month, unless there areno applications to review.(a) The applicant shall, upon request, have the right to a preliminaryconference with the commission staff or the chairman or vice‑chairman for the purpose of learning whether changes or adjustments to the application could make it more consistent with theHPC’s standards.(b) Not later than ten (10) days before the date set for the said hearing, the HPC shall mail notice thereof to the applicant, the adjacent property owners within three hundred (300’) feet and to allmembers of the HPC. The public notice shall state the locationof the building or lot and the general nature of the question involved. In addition, a poster shall be placed on the site indicatingto the general public the nature of the request for the postedproperty.(c) Notice of the time and place of a scheduled public hearing on anapplication for a CoA shall be given by publication in a newspaper having general circulation in the city at least ten (10) daysbefore such hearing.3Monroe Design Review GuidelinesPrior to making any changesto porches or other buildingfeatures, property owners inthe historic districts need toapply for a CoA (305 ParkAvenue).
Preservation in Monroe(d) At the scheduled public hearing, the applicant for a CoA shall have the right to present anyrelevant information pertaining to the application. Likewise, the city, the HPC and its staff,and members of the public shall have the right to present any additional relevant information pertaining to the application. (The HPC shall have the right to recommend changesand modifications to enable the applicant to meet the requirements of the HPC.)(e) The HPC shall act upon the application, either approving, denying, or deferring action untilthe next meeting of the commission. Evidence of approval of the application shall be byCoA issued by the HPC and, whatever its decision, notice in writing shall be given to theapplicant and the city building official.(f) The issuance of a CoA shall not relieve an applicant of obtaining a building permit, variance, or other authorization from compliance with any other requirement or provision ofthe laws of the city concerning zoning, construction, repair, or demolition. In all suchcases, applicants are encouraged to apply first for a CoA as other city agencies will be advised by the HPC in making their subsequent decisions.(g) No building permit which affects exterior changes to a structure in an historic district shallbe issued by the building inspector prior to the issuance of a CoA by the HPC. Even if abuilding permit is not otherwise required by the city ordinances for construction, alteration,demolition, or relocation of any resource, a CoA from the HPC is required.Below are examples of appropriate drawings for submittal with applications for a Certificate of Appropriateness(CoA).Monroe Design Review Guidelines4
Historic DistrictsMonroe's Historic DistrictsDon Juan Filhiol DistrictMonroe's CommercialHistoric District5Monroe Design Review Guidelines
Historic DistrictsMonroe's Historic DistrictsLouis de Alexander Breard DistrictMonroe Design Review Guidelines6
Historic DistrictsMonroe's Historic DistrictsHenry Bry District7Monroe Design Review Guidelines
Preservation in MonroeTHE SECRETARY of the INTERIOR’S STANDARDS FOR REHABILTATIONThe Monroe Design Review Guidelines follow the guidelinesknown as the ―Secretary of the Interior’s Standards for Rehabilitation,‖ set forth by the National Park Service. The vast majorityof preservation commissions across the country use these guidelines as a basis for local design review and for projects utilizingfederal funds or tax credits (see following page). The Departmentof the Interior originally published the ―Standards‖ in 1977 andrevised them in 1990. They pertain to historic buildings of all materials, construction types, sizes and occupancy and encompassthe exterior and the interior of historic buildings. The Standardsalso address related landscape features and the building’s site andenvironment as well as attached, adjacent or related new construction.The ―Secretary of the Interior’s Standards for Rehabilitation,‖ arefound in Appendix A of this manual. The ―Standards‖ are alsoavailable on-line at www.cr.nps.gov/hps/tps. This web site alsoprovides information on technical aspects of restoration and rehabilitation including ―Preservation Briefs,‖ which are excellentsummaries of various design guidelines and building rehabilitation issues provided free on-line. An illustrated version of the―Standards‖ is also available in paperback—The Secretary of theInteriors Standards for Rehabilitation and Illustrated Guidelinesfor Rehabilitating Historic Buildings by author W. Brown Mortonis available through the National Park Service, and is online e Central Savings Bank at 300Desiard Street. This building is anotable example of the Neo-classicalstyle of the early 20th century.Monroe Design Review Guidelines8
Preservation in MonroePreservation and rehabilitation of historic buildings can involveadded expenses. Costs can be defrayed when property owners takeadvantage of the following programs.Federal Tax Incentives for RehabilitationA federal tax credit is available for properties listed on the National Register if they are used for the production of income. Thistax credit is 20% of the total amount expended on the rehabilitation of a property. This applies to rehabilitation for apartments,retail, offices, and other income producing uses. Property ownerswho wish to take the tax credit must follow established guidelinesfor rehabilitation. These guidelines, known as the ―Secretary of theInterior’s Standards for Rehabilitation,‖ are designed to provideguidance in the renovation of historic buildings in order to preserve their historic architectural character. The guidelines preparedfor this manual are based upon these standards.State Commercial Tax CreditThe state of Louisiana provides a 25% tax credit for the rehabilitation of certified historic buildings within a Downtown Development District (DDD) or Cultural District. Qualified applicants candeduct 25% of all qualifying rehabilitation costs from their Louisiana income taxes. The building must be used for incomeproducing purposes, and qualifying expenses must be a minimumof 10,000. Rehabilitation must meet the Secretary of interior’sStandards. The state commercial tax credit may be used in additionto the federal tax credit and may also be combined with the stateresidential tax credit for mixed-use buildings. For more information on both tax incentives, contact the Louisiana State HistoricPreservation Office at (225) 342-8160.Residential State Tax CreditThe state of Louisiana provides a 25% tax credit for the rehabilitation of certified historic homes occupied by owners. Qualified applicants can deduct 25% of all qualifying rehabilitation costs fromtheir Louisiana income taxes. Qualifying expenses must exceed 20,000, and there is a cap of 25,000 per home. The buildingmust be the owner’s primary residence. For more information onboth tax incentives, contact the Louisiana State Historic Preservation Office at (225) 342-8160.9Monroe Design Review Guidelines
Preservation in MonroeHISTORIC PRESERVATION AND SUSTAINABILITYIncreasingly, society seeks ways to conserve resources and recycle products that were once disposed of without second thought.Historic preservation is a model of recycling on a grand and community-wide scale. The use of the term sustainability has increased as our culture begins to focus on ways to meets the needsof the present without compromising the ability of future generations to meet their own needs. Preservation of Monroe’s historicbuildings and districts is one of the best opportunities for sustainable development. Historic preservation is a valuable tool for respecting the environmental resources that have already been expended and protecting those not yet used. Conversely, demolishing abandoned buildings requires energy, which offsets the energy expended to construct the building in the first place.Historic buildings represent ―embodied energy‖—the amount ofenergy associated with extracting, processing, manufacturing,transporting, and assembling building materials. Embodied energy in historic buildings includes the expense and effort used tofire bricks, cut and tool stone, transport and assemble the woodframing and prepare and apply interior plaster. Preserving historicbuildings retains this embodied energy and reduces the need fornew materials. The ―greenest‖ building is one that already exists.The building at 218 DesiardStreet presents an excellent opportunity for a rehabilitationprojectIn addition, historic buildings were designed to be energy efficient and can be upgraded to increase energy conservation. Historic buildings, especially those constructed before 1920, are often as energy efficient as new ones. Historic buildings can also beadapted for new technology to boost energy efficiency. Solar panels are expected to become more efficient in the future and can bemounted on rear roof lines or freestanding in rear yards to providesolar energy to a property. Solar roof tiles or shingles may also bean acceptable alternative for solar heat. These roof tiles and shingles resemble traditional fiberglass and asphalt shingles and maybe appropriate for rear roof lines.Preserving historic buildings also reduces waste in landfills. Construction debris accounts for 25% of the waste in municipal landfills each year (www.thegreenestbuilding.org). Demolishingsound historic buildings is wasteful of the building’s inherent materials and strains the limited capacities of landfills. Demolishinga 2,000 square foot building results in an average of 230,000pounds of waste.Monroe Design Review Guidelines10
Preservation in MonroeHISTORIC OVERVIEW OF MONROEMonroe is located in Ouachita Parish, which takes its name fromnative inhabitants of the Ouachita tribe. The name translates as―sparkling silver water,‖ and the Ouachita people settled alongthe lower reaches of the Ouachita River. Jean Baptiste Le Moyne,a French-Canadian colonist, encountered the Ouachita here in1700.Present-day Monroe was originally settled in 1780 as an outposton the Ouachita River. Don Juan Filhiol received a land grant of1,680 acres from the king of Spain, and Fort Miro was establishedhere. Ouachita Parish was established in 1807, in the early yearsfollowing the Louisiana Purchase. A large tract, it would be divided to form nine parishes in this northern region of the state.Early settlers in Ouachita Parish included Judge Henry Bry, whoarrived in 1807, and Thomas C. Lewis and Oliver Morgan, parishjudges who came here in 1810 and 1813 respectively. Other earlyresidents included R.D. Richardson, Hypolite Pargoud, AlexanderLozare, J.M.A. Hamlin, John R Dewitt, and John T. Faulk. Thepopulation of the parish in 1810 was 1,077.The town of Fort Miro was platted in 1816. The name of the townwas changed in 1819 to Monroe, named for President JamesMonroe, as well as the first steamboat to come up the river to thesettlement. Steamboats were regularly seen along the OuachitaRiver in Monroe, throughout the nineteenth century, as the mainform of transportation of products. Ouachita parish has vast tractof timber, such as cypress, hickory, and pine. Agricultural tractshere produced cotton, corn, and hay.This image from a Monroe postcard depictssteamboats on the Ouachita River docking atMonroe. Photo cIndex 348711Monroe Design Review Guidelines
Preservation in MonroeBy mid-nineteenth century, the community of Trenton across theriver had five cotton brokers handling 20,000 bales annually.Monroe also experienced a rise in river traffic and its increase inpopulation led to its incorporation in 1855.A serious hazard of river transportation were log jams. Snaggingboats were as commonplace as steamboats on the Ouachita River.The early boats were simple wooden barges equipped with a hand-cranked wench with a lift pole. These snagging boats were operated by a crew of four or five men who scoured the river forjammed logs and floating debris. By the late nineteenth century,larger powerful boats with huge cranes for lifting replaced theearlier snagging boats.On the eve of the Civil War, the Vicksburg, Shreveport & Texasrailroad was finished as far as Monroe. On February 27, 1861,the first train came into the town. The war, however, put a halt tofurther expansion of the rail line. After the fall of New Orleans tothe Union Army in 1862, Confederate training camps were set upin Ouachita Parish. At the same time, General Ulysses Grant hasmoved into northeastern Louisiana, where he wintered, preparingfor his siege on Vicksburg, Mississippi the following year.Grant’s presence sent refugees fleeing into Ouachita Parish andpoints further west. No major fighting took place at Monroe butthe town suffered economically along with the region in the aftermath of the Civil War.By 1880, the Monroe Telephone Directory lists seven residenceswith phones, as well as numerous stores, a livery stable, drugstores, a machine shop, and a U.S. Telegraph office. In the lastdecade of the nineteenth century, Monroe and Ouachita Parishwere enjoying a healthy economy, still from timber and crops.Approximately 20,000,000 linear feet of timber passed Monroeannually on the Ouachita River. Of the parish’s 275,245 acres,45,738 were used for crops in 1890. More than half (28,456) ofthis area was dedicated to cotton. Corn was grown on the secondlargest area of 15,674 acres. On the remaining acreage, cane, sorghum, hay, oats, and potatoes were grown at the time.In 1890, Ouachita Parish has a population of 17, 843. At thattime, there were thirty-six public schools in Ouachita Parish, sixprivate schools, and a central high school. Also in 1890, St. Matthew's Catholic Church association was collecting donations towards a new church building.Monroe became the adopted home of Collett E. Woolman, whoMonroe Design Review Guidelines12
Preservation in Monroemoved his family here from Indiana in 1920. He pioneered thepractice of crop dusting the boll weevil pest that devastated cottoncrops across the South. In 1928, Woolman purchased an existingcrop dusting company, Huff Daland Dusters, which had originated in Macon, Georgia, in 1924 and had relocated to Monroe in1925. Woolman renamed the company Delta Air Services, whichbecame a passenger airline in 1929. Woolman was one of four cofounders of the airline. Joe Biedenharn was another. Biedenharnhad achieved success with the Coca-cola company, being the firstto bottle the drink in 1894. Delta Air Service was headquarteredin Monroe until 1941, when it relocated to Atlanta, Georgia.Historic postcard of St. Matthew’s Catholic Church, builtca. 1890. Photo from http://www.alexandrial o u i s i a n a .c om /m o nr o e louisiana.htmThe ―Ouachita Citizen‖ newspaper was established in 1924, andthe first local radio station, KMLB, began operations in 1930.The following year marked the opening of Louisiana Junior College, now University of Louisiana, at Monroe.In 1925-26, a unique residence was constructed for Gilbert BrianCooley in Monroe. With his wife Selena, Cooley had moved toMonroe in 1894 and established Monroe Steam Laundry. Architect Walter Burley Griffin design the concrete Prairie style housein 1908, but Cooley did not begin construction until 1925. Thehouse stands out as a singular example of the Prairie style inMonroe, and it also is Griffin’s last project in the United States,as the architect left for Australia to design the city of Canberra.Cooley lived in the house until 1952, and his wife, until 1955.Over the next decades, the house changed hands and was dividedinto offices. It was restored in 1985 and listed on the NationalRegister of Historic Places. The house was still at risk and waslisted as one of the Top 10 endangered historic sites in Louisiana.In 2008, the City of Monroe purchased the building and beganrenovations.By 1940, many of the blocks to the north and south of downtownhad been developed and these residential areas contained some ofthe city's most architecturally significant properties. The downtown area thrived until the 1960s when there was a movementtowards suburbia and commercial activity increasingly movedalong the city's major highways. Many older commercial buildings were lost downtown due to redevelopment projects of themid-20th century. Today, Monroe continues to be a regional economic center of northern Louisiana and has a renewed interest inplanning and preservation for its downtown area and adjacentneighborhoods.13Monroe Design Review GuidelinesAbove: 1910 sketch of the design for the Cooley House(below).
Building Types and Architectural StylesRESIDENTIAL ARCHITECTURAL STYLESArchitectural OverviewMonroe’s residential architecture includes a variety of latenineteenth and early 20th century architectural styles. Knowledgeof the distinguishing characteristics of architectural styles helpsguide preservation and treatment of historic buildings. The following are descriptions and examples of the district’s predominant styles and forms.Some of the earliest dwellings built in Monroe were designed inthe Greek Revival style. This style was distinguished by its use ofclassical columns on the primary façade and overall symmetricalappearance. None of these dwellings survive in their originalform or location. The majority of residential buildings in Monroefollow the stylistic designs of the late-nineteenth and early twentieth centuries. Those built during the late-nineteenth century generally display the influences of the Victorian styles. These stylesplaced an emphasis on decorative embellishment, especially atrooflines and porches.By the early twentieth century, however, there was a general trendaway from flamboyant, asymmetrical designs and plans. Americandesign sensibilities reverted to the balance, simplicity, and symmetry of Classical and Colonial architecture. Another movement inreaction to fanciful Victorian styles was the Craftsman style, whichexpressed honesty in the use of materials, horizontality in design,and more restrained architectural detailing. Within Monroe's residential areas the Colonial Revival, Tudor Revival and Spanish Colonial Revival styles dominated from the early 1900s to the 1940s.After 1945, the Ranch style was built on some of the few remaining undeveloped lots in these neighborhoods.With the enactment of historic preservation districts and designreview, the Henry Bry and Louis de Alexander Breard Districtshave experienced increased activity in rehabilitation and restoration. The preservation of Monroe's most significant architecture isnow promoted by the city in order to increase property and resalevalues and encourage investment and economic development.Monroe Design Review Guidelines14
Building Types and Architectural StylesARCHITECTURAL STYLES, continued.Folk Victorian, 1870-1910The Folk Victorian style is a modest vernacular version of moreelaborate late-nineteenth-century styles. These frame dwellingsare modest in scale and decoration, but may contain spindleworkporch details or milled wood posts. They are, to some extent, defined by their forms. The forms include gabled ell, front gable,and the pyramidal square with a hip roof. Typically, they are oneor one-and-one-half-stories in height.Example of a pyramid square at110 Hilton Avenue.Characteristics Frame construction Height of one or one-and-one-half stories Defined by their form: gabled ell, pyramid square May have some wood embellishment on facadeA simple gabled ell at 1907 N.3rd Street.This gabled ell at 1205 St. John Street is a modestdesign with decorative spindles and post on itsporch.15Monroe Design Review Guidelines
Building Types and Architectural StylesARCHITECTURAL STYLES, continued.Queen Anne, 1880-1905The emergence of the Queen Anne style coincided with the rise ofballoon framing and mass production of wood ornamental features. These developments allowed for extravagant house planswith asymmetrical floor plan, corner towers, and wrap-aroundporches with exuberant details. Queen Anne houses may havehighly detailed spindling, oriole or stained glass windows, roofcresting, wood shingle siding, corbelled brick chimneys withchimney pots, and irregular roof planes. Queen Anne style housesare often painted in rich, contrasting color schemes.Characteristics Frame construction Asymmetrical floor plans Wrap-around porches Highly decorative wooden elements Hip roofExample of the Queen Anne style at 918 Jackson Street.Monroe Design Review Guidelines16
Building Types and Architectural StylesARCHIT
Monroe, Louisiana . Heritage Preservation Commission . City of Monroe, Louisiana . Adopted 2011 . Monroe Design Review Guidelines . Monroe, Louisiana . 2011 . . Title VI of the Civil Rights Act of 1964 and Section 504 of the Rehabilitation Act of 1973, and the Age Discrimi-nation Act of 1975, as amended, the U.S. Department of the Interior .
