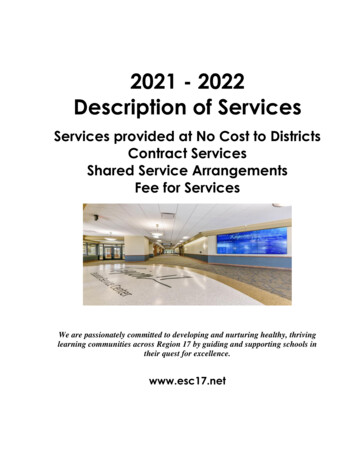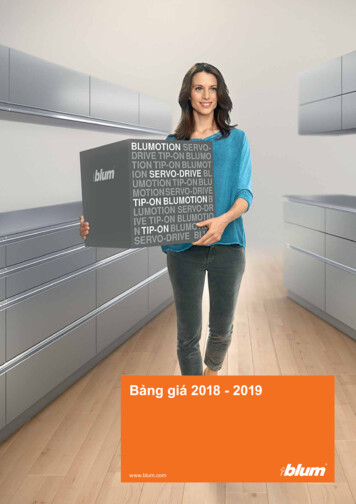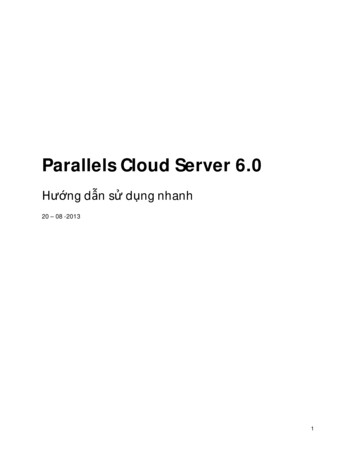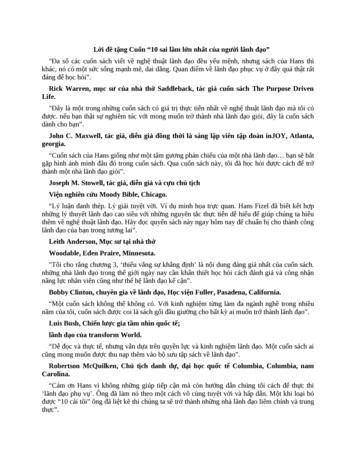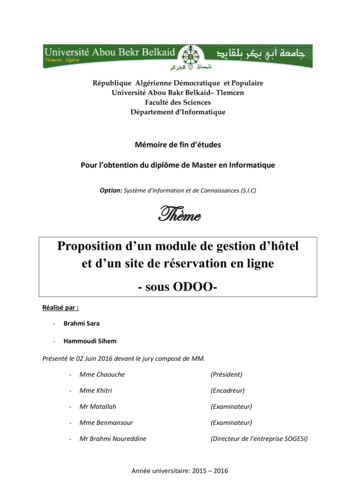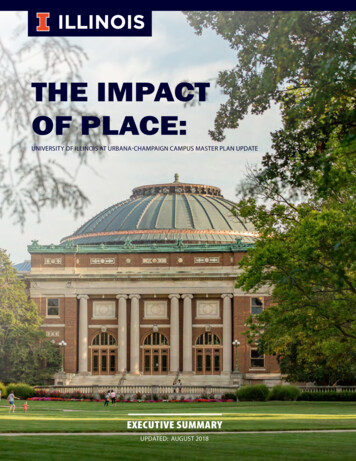
Transcription
THE IMPACTOF PLACE:UNIVERSITY OF ILLINOIS AT URBANA-CHAMPAIGN CAMPUS MASTER PLAN UPDATEEXECUTIVE SUMMARYUPDATED: AUGUST 2018
University of Illinois at Urbana-Champaign Campus Master Plan UpdateUpdated: August 2018Prepared by SmithGroupWith guidance from:Under direction of: University Office of Capital Programs & RealEstate Services Timothy L. Killeen, Ph.D., President of theUniversity University of Illinois at Urbana-ChampaignFacilities & Services Robert J. Jones, PH.D., Chancellor of the UrbanaCampus University of Illinois Core Planning Team, CampusMaster Plan Planning input also provided by additionalstakeholders and professional servicesconsultants credited in a later sectionFor the Board of Trustees of the University of Illinois Governor Bruce Rauner Ramon Cepeda Donald J. Edwards Patrick J. Fitzgerald, J.D.University of Illinois at Urbana-Champaign Campus Master Plan Stuart C. King, M.D.ii Timothy Koritz, M.D., Ph.D. Edward L. McMillan James D. Montgomery, Sr., J.D. Jill B. Smart Trayshawn M. W. Mitchell, Urbana Campus StudentTrustee Karina Reyes, Chicago Campus Student Trustee Edwin Robles, Springfield Campus Student Trustee
Executive SummaryFOREWORDiii
2University of Illinois at Urbana-Champaign Campus Master Plan Update
“We need to reinvent or redefine what a public land grant university – an invention of the19th century – is and should do for the citizens of a 21st century world.”Chancellor Robert J. JonesINTRODUCTIONCELEBRATING 150 YEARSThe University of Illinois at Urbana-Champaign is theflagship campus for the University of Illinois System. Theuniversity is one of the original 37 land-grant institutionscreated after President Lincoln signed the Morrill Actin 1862. Founded in 1867, the Urbana campus is theoldest and largest of the three institutions in the Illinoissystem.In 2017, The University of Illinois at Urbana-Champaigncelebrates its 150th anniversary as an institution and as aplace. At this important milestone, it is critical to recognizenot only the unique achievements of the university’sfounders, faculty, students and alumni, but to also recognizethe unique contribution that the campus as a place hasmade to the university’s stature as a global leader inlearning, discovery, and innovation. From its 19th centuryroots, pioneering work in agriculture, engineering, physics,mathematics, and the arts sprang from the fertile ground ofinnovation on the Urbana campus.The University of Illinois at Urbana-Champaign is apowerhouse in research, ranking 6th amongst its top tenpeers nationally in research expenditures. For the last sixyears, the university has been awarded more funding fromthe National Science Foundation than any other universityin the nation.The Urbana campus is home to world-renownedresearch institutes, with a history of ground-breakingdiscoveries in the arts and humanities, mathematics,science, engineering, agriculture, business, and thesocial sciences. The university is a leader in bandwidthand computing power with the National Center forSupercomputing Applications (NCSA) and its Blue Waterssupercomputer, the most powerful supercomputer on auniversity campus in the world.LOOKING FORWARDThe first seventeen years of the 21st century has seendramatic change in the landscape of higher education.The pace of change will not abate. The great researchuniversities for the 21st century must anticipate and leadchange. The University of Illinois at Urbana-Champaign isand will continue to be one of the great public researchuniversities that will address today and tomorrow’schallenges for the community, the state, the nation and theworld.Executive SummaryToday, the Urbana campus is increasingly a globaldestination. It is second in the nation’s top publicinstitutions in welcoming international students from over110 countries.3
THE IMPACTOF PLACEA CAMPUS OF FIRSTSAt its inception, the University of Illinois at UrbanaChampaign has been a leader in its land grant mission.In 1869, the Urbana campus established the firstlaboratory study for botanists in America. The world’s firstexperimental corn fields were established as part of theMorrow Plots in 1876.University of Illinois at Urbana-Champaign Campus Master Plan UpdateIn the 1870’s, the first shop for engineering education inthe country was built on campus, creating the foundationfor the College of Engineering, consistently ranked as one ofthe top 5 engineering programs in the world. Photovoltaiccells, semiconductors, LEDs, and the world’s first automatic,electronic digital computer (ILLIAC I) built and owned by aneducational institution are part of the stellar outcomes ofthis legacy.4In the sciences, the world’s first magnetic inductionaccelerator, the Betatron, led to both the study of atomicparticles and to treatments in cancer. In arts, the Urbanacampus established the first artist-in-residence program inthe country, inviting the choreographer Merce Cunninghamto live and teach on campus.After World War II, the Urbana campus led the worldin establishing the first post-secondary support andrehabilitation program for disabled students, toaccommodate returning WWII veterans. This has led to over60 years of breakthroughs and firsts in access to services,facilities and curricula, making the Urbana campus a leaderin accessibility and disability resources. The Urbana campusalso has a long and proud history of supporting and trainingboth Olympic and Paralympic athletes.
PURPOSE OF THE MASTER PLANPhilosophically, the Campus Master Plan is an opportunitybased tool and a vision of the future, not a rigid listof mandated implementation projects. The CampusMaster Plan needs to remain flexible in the midst ofchanging enrollment assumptions, fiscal challenges, newopportunities, and larger trends affecting higher education.SHARED VISIONOver 23 months, the university community – itsadministration, faculty, staff, students, alumni, and civicneighbors – has shaped a vision for the Urbana campusto meet current and future challenges and opportunitiesin learning, research, and innovation. The Campus MasterPlan is that vision. It looks beyond what the campushas been, to what it can become. It provides a roadmap that will guide investment decisions in the physicalinfrastructure of campus – its facilities, landscape,utilities, and support systems – for decades to come. TheCampus Master Plan is a deliberately strategic framework,allowing flexibility for the university to adapt to unforeseenchallenges and new disruptors, ensuring its place in thecoming decades as a great public research university oflocal relevance and global impact.GOALSDefined in concert with university stakeholders, theCampus Master Plan Goals have helped guide the overalldirection of the Campus Master Plan. They are the guidingprinciples that will help shape the development andimprovement of the campus environment and facilities.EXCELLENCEACCESSPRIDEPromote excellence in academics,research, student life, and thecampus environment throughphysical planning initiatives andstrategic reinvestment efforts.Maintain accessibility and safetyacross campus – particularly forpedestrians.Continue to foster and enhance theoverall beautification of campusphysical environs.COLLABORATIONStrengthen connections andpartnerships across campus andbetween campus and community.EXPERIENCERecognize and celebrate thecultural diversity and internationalquality of the campus.SUSTAINABILITYAchieve sustainability goals throughbetter space utilization, increasedinterdisciplinary collaboration,improved maintenance of facilities,and responsible funding.Executive SummaryThe primary purpose of this Campus Master Plan is twofold: first, to protect and celebrate the legacy of theUniversity of Illinois at Urbana-Champaign, in its history, itsstature, and its sense of place; second, to look forward andprovide a framework to guide campus growth, set collectivepriorities, and manage future investment.5
DOWNTOWN CHAMPAIGNUniversity Ave.S Lincoln Ave.S 4th St.E Springfield Ave.DOWNTOWN URBANAW Springfield Ave.W Green St.E Green St.W Illinois St.E Daniel St.W Pennsylvania Ave.Mt HopeCemeteryW Kirby Ave.Race St.W Iowa St.W Florida Ave.St. Marys Rd.S Philo Rd.Hazelwood Dr.Race St.S Neil St.2018 RESEARCHPARK MASTERPLANWindsor Rd.ACESLegacyS Lincoln Ave.S 1st St.N Dunlap StS Prospect Ave.CorridorE Curtis Rd.ACES LegacyE Church St.FUTURE DEVELOPMENT ZONERENOVATION (UNIVERSITY BUILDING)EXISTING UNIVERSITY BUILDINGEXISTING NON-UNIVERSITY BUILDINGS Philo Rd.6PROPOSED BUILDINGRace St.University of Illinois at Urbana-Champaign Campus Master Plan UpdateCorridorRESEARCH PARK PROPERTY LINEMEMORIAL OPEN SPACECAMPUS LANDSCAPERECREATIONAGRICULTURAL LANDSCAPEAGRICULTURAL RESEARCH LANDCounty Rd 1100NN
THE 2017 CAMPUS MASTER PLANA FRAMEWORK FOR GROWTH AND RENEWALThe Campus Master Plan provides recommendations forthe entire campus of the University of Illinois at UrbanaChampaign. It anticipates a steady growth in enrollmentfor students online and on campus over the next ten years,focusing on strategies for physical renewal of campus.Additionally, the Campus Master Plan looks beyondthe initial planning horizon to illustrate zones for futurereplacement space, new development, and reinvestment.The Campus Master Plan is not a mandate to build: it is anopportunities plan and framework for continued renewaland change.As a framework, the Campus Master Plan establishesdevelopment patterns and foundational elements tomaintain the university’s unique spatial and organizationalcharacteristics, while at the same time identifying potentialsites for future building placement and campus placemaking. Future program needs and funding sources willultimately determine the pace and scale of developmentover time.NE University AveE Springfield AveW Springfield AveW Green StE Green StW Illinois StE John StE Daniel StS Race StS Busey AveS Lincoln AveS 4th StS 1st StS Oak StE Peabody DrW Pennsylvania AveMt HopeCemeteryW Florida StW Kirby AveDownsRedevelopmentRace StS 4th StS 1st StS Oak StS Lincoln AveOrchardSt. Marys RdFuture UniversityDevelopment2018 RESEARCHPARK MASTERPLANHazelwood DrExecutive SummaryS Neil StW Iowa StE Gregory Dr7
KEY THEMESEnrollment and research growth; the quality and quantity ofexisting facilities; the distribution and utilization of spaceacross campus; collaboration among disciplines, divisions,and departments; the quality and character of studentlife; transportation and connectivity; sustainability andinfrastructure; and, the continued beautification of campushave been key areas of focus during analysis and formedthe key themes of the Campus Master Plan. They are:iCAP Goal - Net Zero GrowthREDUCEReinforce the Campus CoreReduce the supply of existing space by removing obsoletestructures and reserving their square footage as part of aspace ‘bank’ used to offset future construction.Discovery and CollaborationUniversity of Illinois at Urbana-Champaign Campus Master Plan UpdateThe 2015 Illinois Climate Action Plan (iCAP) is the Universityof Illinois at Urbana-Champaign’s road map for sustainabilityand achieving carbon neutrality. This is the first CampusMaster Plan to incorporate iCAP goals into the planningprocess. Balancing campus growth and renewal witha policy of no net new square footage has required adifferent approach to planning. The Campus Master Planrecommends four strategies to help balance this equation:balances campus growth and renewal in support of IllinoisClimate Action Plan (iCAP) goals and fiscal responsibility.addresses the quality of the academic environment andpriorities for reinvestment.8iCAP GOAL - NET ZERO GROWTHconcerns the caliber, quality and connectivity of researchprograms, facilities, and land.Reduce the demand for additional space through sharingresources and greater utilization of existing classroom, classlaboratories, research laboratories, and office space.Access and ConnectivityRE-USErecognizes the university’s excellence in providing anaccessible campus, and looks for ways to improveconnectivity and safety across campus.Student-Centered Campusaddresses improvements for the university’s Student Affairsand auxiliary functions - housing, dining, union, Dean ofStudent Services, cultural centers, health, recreation, andathletics.Neighborhood Identityconsiders the physical quality and organization of campus,with ways to help beautify and unify campus neighborhoods,gateways, and landscape.Re-use existing facilities through renovation, right-sizing,and enhanced technology to improve the quality of existingspace, increase utilization, and create more flexibility toadapt to new pedagogies and technologies.RECYCLESome facilities may need to be re-purposed to a less energyor space-intensive use to create a better functional fit.RENEWNo net new square footage of space does not mean nonew square footage. The university will continue to neednew construction, to replace space lost to removal, andto provide new, state-of-the-art facilities for learning and
discovery. Some space categories such as housing, dining,student services, and athletics are population-dependent,and may need to grow as enrollment grows. Balancinggrowth with no net new square footage will require theimplementation of all four strategies.Modeling a ten-year scenario, the Campus Master Plancomes within 1.5% of the Net Zero Growth target forremoval, replacement, and new construction over the nextten years.REINFORCE THE CAMPUS COREREINVESTMENT IN THE ACADEMIC MISSIONThe majority of existing classrooms are in central campus,close to the Main Quad. The Campus Master Plan illustratespriority facilities for renovation and reinvestment that willenhance the quality of the undergraduate experience,improve classroom utilization, and supply new technologyto support active learning. Two proposed InterdisciplinaryClassroom Facilities are identified (one north, and onesouth) to provide replacement space and swing spaceduring renovation, and to address projected shortfalls inclass laboratory space. Additional infill sites for academic,research and support uses are identified in the long-termplan for when future programs and funding are identified.As the academic hub of campus, University Library and theUndergraduate Library are unique resources. The CampusMaster Plan reflects the long-term vision to create a libraryrelevant to the changing academic roles of the 21st century,with reconfiguration of the stacks, state of the art storageand retrieval system, and a new one-story pavilion enclosingthe Undergraduate courtyard for a new Special Collectionsdivision.QUADS AND OPEN SPACEThe identity of University of Illinois at Urbana-Champaignis embodied in its Main Quad. As part of unifying andbeautifying campus, the Campus Master Plan proposes thecreation of a new western quad along the historic MilitaryAxis from the Bell Tower to the proposed Design Center,replicating the spatial qualities, human scale, and richnessof landscape found in the Main Quad. Future infill sitesfront this new open space, creating a vibrant focal point andgathering space for South campus. At its eastern terminus,a smaller quad is proposed south of ACES Library to createan outdoor gathering space for future infill in this part ofcampus.Executive SummaryA foundational principle of the Campus Master Plan is tomeet future needs with greater efficiency and flexibility,emphasizing the adaption of existing facilities to provide theright size, type, and quality of space for learning, workingand research, in support of the university’s fiscal andsustainability goals.9
REINFORCE THE CAMPUS CORE1.2.3.4.5.PRIORITY ACADEMIC/RESEARCH RENOVATIONS/ADDITIONS, TYP.PROPOSED INTERDISCIPLINARY CLASSROOM BUILDINGMILITARY AXISLIBRARY RENOVATION AND INFILLACES QUADDISCOVERY AND COLLABORATION6.7.8.9.10.RESEARCH LABORATORY RENOVATION AND ADDITIONSLONG TERM - MEDICAL ENTERPRISE CENTERLONG TERM - DISCOVERY COLLABORATION PARTNERSHIPSINTERDISCIPLINARY RESEARCH LABORATORYEXPANDED SCIENCES CORRIDORE University AveE Clark StE White StStACCESS AND CONNECTIVITYE Stoughton StS 4th11. FUTURE GARAGE LOCATIONS12. MATTHEWS PEABODY SHUTTLESE Springfield AveSTUDENT-CENTERED CAMPUSILLINI UNION RENOVATION AND EXPANSIONRECREATION RENOVATION/REPLACEMENTFUTURE RESIDENCE HALLS DINING EXPANSIONGOODWIN-GREEN HOUSING REPLACEMENTCULTURAL CENTERSSTUDENT SERVICES REDEVELOPMENTStE Daniel St11S 2nILLINOIS EXPERIENCEACES LEGACY CORRIDORFIGHTING ILLINI - ATHLETICS CAMPUSARMORY AND WEST SIDE NEIGHBORHOODE Chalmers StE Armory Ave22S 4thS1Stst St19.20.21.22.E John Std StNEIGHBORHOOD IDENTITYE Green StS 3rd13.14.15.16.17.18.E Healey St110IKENBERRY DINNING CENTER13Stadium Dr1512112E Peabody DrARCCOLLEGE OF LAWS 4thSt1421MEMORIAL STADIUMKRANNERTART MUSEUM11S 6th StE Gregory DrS1st StUniversity of Illinois at Urbana-Champaign Campus Master Plan UpdateARMORY
eS 6th StW Stoughton St19W Illinois StW California Ave1261W Oregon StS Wright StACESLIBRARYey AvuseCARL R. WOESEINSTITUTE15CRCEW Iowa StP6W Ohio St6W Indiana Aven DrS Dor3W Nevada StSB12veln ews Ave25121STOCK PAVILIONveln AMT HOPE CEMETERYNATIONAL SOYBEANRESEARCH LABORATORYncoS LiW Pennsylvania Ave1220Executive Summary41S Li1LINCOLNHALLverAole6NOYESLABORATORYW Green St15SC18veln AILLINIUNIONBOOKSTORE1610ILLINI UNION13W Springfield Ave661811612nco98S LiENGINEERINGLIBRARYW Main StAveGoodwin214NW Clark StMathews AveS Wright St121W University Ave7PBECKMAN INSTITUTE11
NBeckman Institute for Advanced Scienceand Technology(NCSA) National Center for SupercomputingApplications(IHSI) Illinois Health Sciences InstituteW University AveE University AveBeckman(IPRH) Illinois Program for Research in theHumanitiesNCSA(IGB) Carl R. Woese Institute for GenomicBiology(ISEE) Institute for Sustainability, Energy andEnvironmentIHSIE Springfield AveS Lincoln Ave(PRI) Prairie Research Institute(OVCR) Office of the Vice Chancellor for ResearchS 4th StE Green StE John StOVCRS 1st StIPRHCARLE ILLINOISCOME Daniel StUniversity of Illinois at Urbana-Champaign Campus Master Plan UpdateIGB12E Gregory DrSEIBELCTR FOR DESIGNE Peabody DrPRIW Kirby AveISEE
“The scientific opportunities enabled by convergence – the coming together of insights and approachesfrom originally distinct fields – will make fundamental contributions in our drive to provide creativesolutions to the most difficult problems facing us as a society.”National Research Council, 2014DISCOVERY AND COLLABORATIONBECKMANCOMCARLEIHSIGROUND-BREAKING RESEARCHNCSAThe Urbana campus has a deep history and legacyin research and innovation. Year in and year out, theUniversity of Illinois at Urbana-Champaign is among thetop universities in NSF-funded research and developmentexpenditures. World-class facilities and resources incomputing, engineering, agriculture, natural and culturalresources, social sciences, disability and veterans’ issues,learning resources, and interdisciplinary research institutesare embedded throughout the campus and provide arich canvas to support the work of prominent faculty andresearchers.OVCRCOMA CULTURE OF COLLABORATIONSTRENGTHENING THE RESEARCH ECOSYSTEM AT ILLINOISStrengthening the research enterprise at the universityis one of the primary goals of the Campus Master Plan.Renovation of key facilities, future replacement of outdatedbuildings, and the expansion and construction of new, stateof the art research facilities and infrastructure are proposedto support the research endeavor. The Campus MasterPlan also provides opportunities to strengthen existingnetworks and create new centers and partnerships forDiscovery and Collaboration. This includes the university’sstrategic partnerships with private industry in the nationallyacclaimed Illinois Research Park in the southwest quadrantof campus.DESIGNCENTERIGBISEEPRIUIRPThe diagram above conceptualizes the goal of crosscollaboration and convergence among the many researchinstitutes and centers on campus, and anticipatesthe growth and new relationships that may form withemerging centers of research and discovery. The diagramunderscores the importance of strengthening this network,not just virtually but through strengthening physicalconnections as well. Advances in smart technologycombined with the university’s outstanding capacity inbandwidth will support further innovation to overcomephysical distance on campus. Proposed expansion ofthe NCSA Blue Waters supercomputer near the ResearchPark will maintain the university’s stature and power incomputing capacity, for the university, the state, the nation,and world communities.Executive SummaryThe university’s interdisciplinary research institutes andcenters are some of the strongest contributors to theresearch portfolio on campus, responsible for over onethird of total university sponsored research expenditures.The university’s’ research institutes and centers regularlycollaborate across departments, across colleges, and acrosscampus. As the newest college on campus, the Carle IllinoisCollege of Medicine is the first engineering-based college ofmedicine in the country, and will spark new opportunities forcross boundary collaboration, both on- and off-campus, withits proximity to the Carle Foundation Hospital.IPRH13
AN EXPANDED SCIENCES CORRIDORA key opportunity for Discovery and Collaboration is theexpansion of the “Sciences Corridor” along South Mathewsand Goodwin Avenues. The current science facilities ofthe College of Liberal Arts and Sciences are land-locked oncampus south of West Green Street. The Campus MasterPlan proposes the future replacement and relocation ofthe existing Goodwin-Green apartment complex, freeing upthis important corner for future sciences expansion in closeproximity to Engineering and Physics departments north ofWest Green Street. The Campus Master Plan also providesfor research and academic additions to Burrill Hall, RogerAdams Laboratory, the Mechanical Engineering Building,and Loomis Laboratory, among others. This will decantexisting laboratories into new space, allowing for a moreefficient cycle of renovation to existing facilities.In the long-term, the Campus Master Plan shows futureinterdisciplinary academic and research expansion fromWest Green Street to West University Avenue, along SouthGoodwin Avenue. This zone is a prime candidate forfuture Carle Illinois College of Medicine ventures, includinga potential Medical Enterprise Center, modeled on theinterdisciplinary nature of the Seibel Design Center currentlyunder construction on the South campus.W University AveBECKMANINSTITUTECORE LABORATORYEXPANSIONRESEARCHINFILLTRANSPORTATION CERAMICSENGINEERINGHALLSEITZ MRLLOOMISLABORATORYEXPANSION &RENOVATIONMECHANICALENGINEERING MEBBUILDING EXPANSIONW Green StW Green StPROPOSED SCIENCEFACILITYNATURALHISTORYBURRILLHALLBURRILL HALL EXPANSIONPROPOSED SCIENCEFACILITYW Illinois StDAVENPORT HALLMORRILL HALLMEDICALSCIENCESROGERS ADAMSLABORATORYS Goodwin AveNOYES HALLS Mathews AveUniversity of Illinois at Urbana-Champaign Campus Master Plan UpdateAveW Springfield GINEERING14S LincolnS Mathews AveSpringfield StS Goodwin AveNCSAKRANNERTCENTER FOR THEPERFORMING ARTSRALEXPANSIONW California St
A MULTI-MODAL TRANSPORTATION NETWORKA TWENTY-FIRST CENTURY SOLUTIONAs an institution committed to the safety of its students,employees, and visitors, as well as to meeting its goals forsustainability, the Urbana campus continually strives forexcellence in promoting and improving active transportationoptions. The streets, sidewalks, bikeways, bus stops andparking areas represent a multi-modal transportationnetwork and multi-jurisdictional system with thoughtfuland continuous communication between the variousentities. Following the 2007 Campus Master Plan, theUrbana Campus adopted a complete streets policy to betteraccommodate pedestrian, bicycle, transit, and vehiclemovements in a more user-friendly way.In 2017, universities across the country are beginning toexperiment with autonomous, self-driving shuttles to solvegaps within the transportation network. The University ofIllinois at Urbana-Champaign, with its history of innovation,is a prime candidate to test a pilot program for autonomousshuttles. Two intersecting routes, as simple, linear, “outand back” models are proposed for Peabody Drive onSouth campus, and for South Mathews Avenue, on theeast side of campus. A third route to link the University ofIllinois Research Park to the core of campus has also beendiscussed as a potential opportunity.The Campus Master Plan seeks to supplement the currentmulti-modal system with an innovative approach to closingthe physical north-south and east-west gaps on campus.With its elongated grid, walking on the Urbana campuscan take more than 20 minutes to traverse the academiccore. Over time, this has led to a sense of fragmentationand physical separation for students and faculty. Innovativetransportation concepts are proposed to help close thedistance and better link the campus.The autonomous shuttle program can greatly enhancephysical access between academic and student lifefacilities, as well as increase collaboration among researchinstitutes in both corridors. The routes would also connectparking garages and residential neighborhoods at theperiphery of the campus to destinations in the core.As electric vehicles, the shuttles also help support theuniversity’s sustainability goals. Implementation of theseconcepts will require coordination with the municipalities ofboth Urbana and Champaign.Executive SummaryACCESS AND CONNECTIVITY15
NKenney Gym Re-UseW Springfield AveE Springfield AveWright St6th St4th St1st StGraduate HousingReplacementISR HousingExpansionE Green StDaniel StRedevelopment of TurnerStudent Services andExpansion into HenryAdministration BuildingIllini UnionRedevelopmentand ExpansionLincoln AveJohn StW California StW Oregon StW Nevada StCultural CentersChalmers StW Illinois StArmory AveLAR HousingExpansionGregory DrGregory DrW Ohio StW Indiana AveIkenberry CommonsCompletionW Michigan AveW Florida AveKirby AveLincoln Ave4th St16W Pennsylvania AveIce ArenaReplacement1st StUniversity of Illinois at Urbana-Champaign Campus Master Plan UpdatePennsylvania Ave
STUDENT-CENTERED CAMPUSThe intent of the Campus Master Plan is to provide aphysical environment to support students’ transformativelearning; personal growth and development; global andcultural awareness; engagement and leadership; and,lifelong success. The University of Illinois at UrbanaChampaign has over 4.2 million assignable square feet ofstudent life facilities including residence and dining halls,indoor and outdoor recreation facilities, the Illini Union,and multiple facilities for student services, career services,student health and counseling, cultural centers, and studentorganizations, all managed by the Division of StudentAffairs.ILLINI UNIONThe Campus Master Plan reflects the vision established forthe renewal and expansion of the Illini Union as the socialhub that welcomes all students and alumni. It will be aplace to form friendships and connections across cultures,disciplines, and interests. Renovation and infill to the unionwill add a highly visible and welcoming Student InvolvementCenter; a new ballroom and pre-function space; multipledining options; and, technology-enhanced meeting, study,and lounge spaces. These improvements will help reposition the Illini Union as a premier campus union and akey ingredient of the student’s Illinois experience.RECREATIONThe university is well-served for student recreation space onthe Urbana campus, with over 470,000 square feet in twoindoor recreational facilities, the Activities and RecreationCenter (ARC) and Campus Recreation Center East (CRCE),containing indoor tracks, basketball and racquetball courts,climbing wall, indoor and outdoor pools, and more. Outdoorrecreation fields are concentrated at the Florida and LincolnPlaying Fields on the east side of campus off of SouthLincoln Avenue.The campus has sufficient overall space, but needs toaddress gaps in distribution. The Campus Master Planproposes the re-use of Kenney Gym as a recreationalsatellite facility to serve the students, faculty, and staff onNorth campus, once the Division of Athletics has relocatedits programs to the proposed Performance Arena inSouth campus. Kenney Gym can also continue to serveas recreation and athletics space for University of IllinoisLaboratory High School (Uni High) programs.The existing Ice Arena has significant facility issues andwill need replacement. A future recreational ice arenareplacement is proposed just west of the Activities andRecreation Center (ARC), near the majority of campushousing at Ikenberry Commons.STUDENT SERVICESTo better serve the needs of today and tomorrow’s students,the Campus Master Plan proposes expanding and upgradingspaces for Student Services at critical locations on campus.A new north wing addition onto the Henry AdministrationBuilding on the Main Quad will allow relocation of someDean of Students offices and “front of house” functions tobe more visible and accessible. The replacement of TurnerStudent Services Building will in turn allow for consolidationof offices both on- and off-campus thereby improvingconvenience and providing more space to support growth instudent services programs.Executive SummaryThe Illini Union is the symbolic heart of the Urbana campus.Located at the northern boundary of Main Quad, it hasthe most prominent position of any building on campus.Originally constructed in 1941 to serve a student body of12,000 students, the size of the Illini Union is no longersufficient to serve the current demand of over 45,000students and 1,400 student organizations on campus.Compared to peer institutions, it has the second lowestsquare foot per student ratio.17
Armory AveARMORYGregory DrIKENBERRY DININGCENTERIKENBERRYCOMMONSPROPOSEDHOUSINGStadium DrtStBOUSFIELD HALLPROP
The University of Illinois at Urbana-Champaign is the flagship campus for the University of Illinois System. The . university is one of the original 37 land-grant institutions created after President Lincoln signed the Morrill Act in 1862. Founded in 1867, the Urbana campus is the oldest and largest of the three institutions in the Illinois system.



