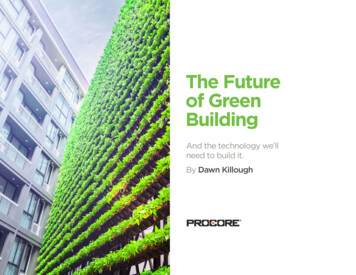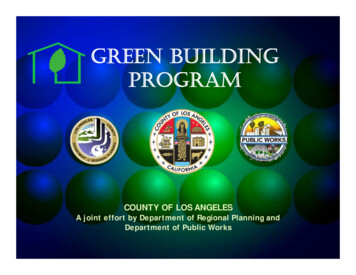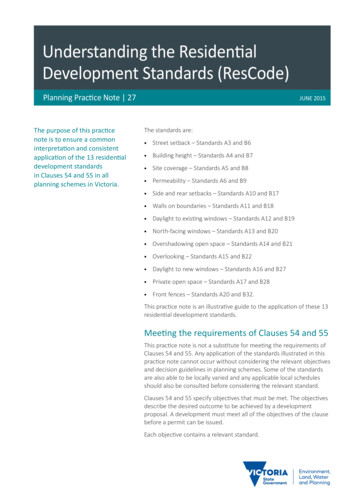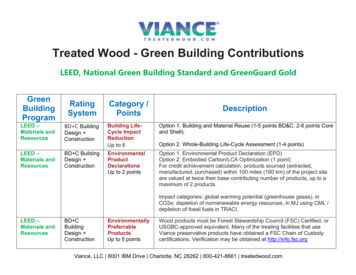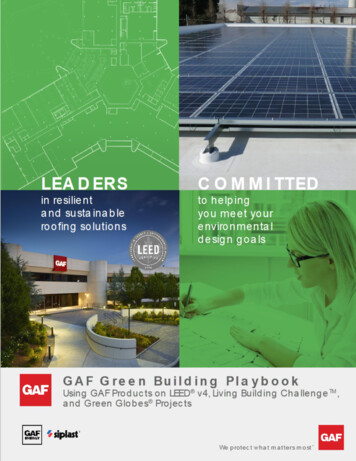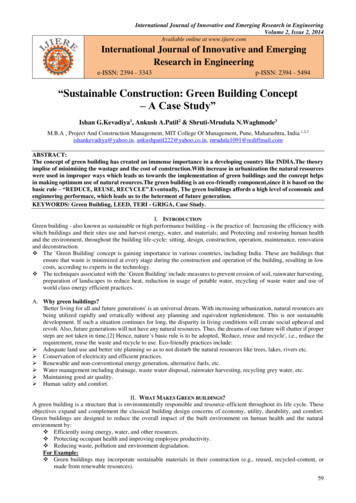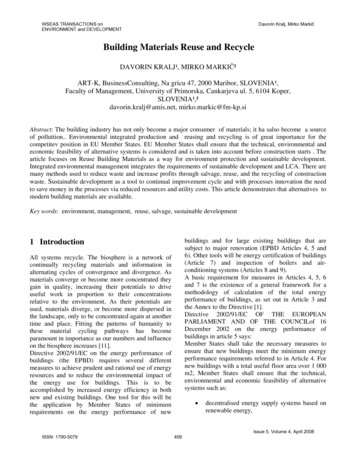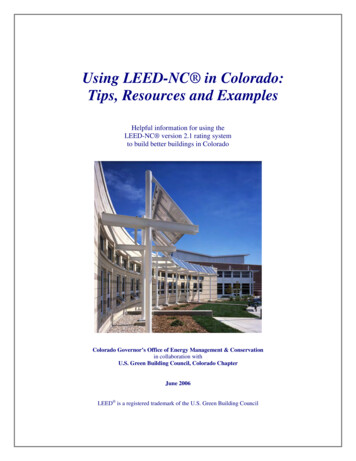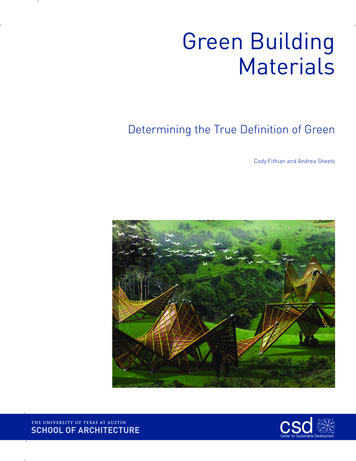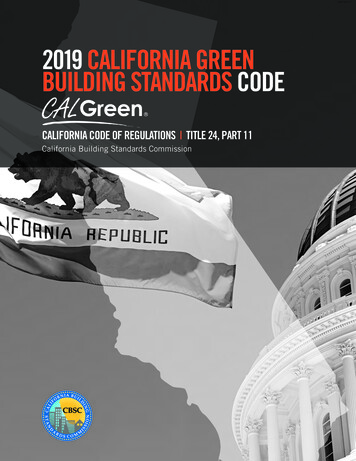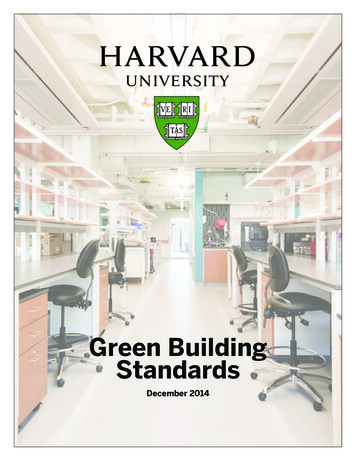
Transcription
Green BuildingStandardsDecember 2014
OverviewThe Harvard Green Building Standards apply to all capital projects and should be included in all Requestsfor Proposals issued for new projects and referenced in contracts for design consultants and constructionmanagers. They have helped to establish Harvard as an internationally recognized leader in greenbuilding and are an essential component of the University’s commitment to sustainability, including thefive-year Sustainability Plan and the goal to reduce greenhouse gas emissions 30% below 2006 levels by2016, including growth.The Standards identify a minimum level of design and process requirements for all new construction andrenovation projects, while providing enough flexibility for individual project teams to meet project goals.The Standards also include recommendations that project teams should attempt to achieve.The requirements and recommendations are organized within six categories that are aligned withHarvard’s six project tiers as described below.Tier 1NewBuilding orMajorRenovationNew Buildingsand BuildingWide Full-GutRenovationsTier 2Tier 2AFit-Outs 5 millionTier 2BFit-Outs 1 - 5millionTier 2CFit-Outs 1 millionPartial Building Interior Fit-OutsHVAC, Lighting, and Materials Within the ScopeTier 3Tier 4SystemUpgradesNon-EnergyLimited ScopeProjects w /Energy andGHG ImpactLimited ScopeProjects w /No or LimitedEnergy andGHG ImpactTier 1: Tier 1 projects include all new buildings and full building renovations with acomprehensive scope that includes room configuration modifications, new HVAC systems,envelope modifications, and new lighting.Tier 2: Tier 2 projects are partial renovations or fit-outs of existing facilities in which systemswithin the renovated spaces are largely replaced (e.g. lighting, finishes, plumbing, and/or HVAC),but base building HVAC systems and the building envelope remain unaffected. Tier 2 is furtherdivided into subcategories based on project costs: Tier 2A: 5 million in total costs Tier 2B: 1- 5 million in total costs Tier 2C: 1 million in total costsTier 3: Tier 3 projects include renovations to systems with an energy impact but are focused onlyon those systems (e.g. controls upgrades, AHU replacement, lighting replacement, etc.)Tier 4: Tier 4 projects have no or limited energy and GHG impact, such as a landscape project ora project which only renovates finishes and furnishings.This version of the Standards was developed by Harvard’s Sustainability and Environmental ManagementCouncil, led by the Office for Sustainability and Green Building Services, and approved by theAdministrative Deans Council. They build upon the 2007 Green Building Guidelines and the 2009 GreenBuilding Standards, and will be formally updated periodically as required.In addition to the guidance within this document, there is an associated set of Appendices, providedwithin a single Microsoft Excel document entitled “Deliverables Checklist”, that contains templates fordocumentation, deliverables, and guidance on review requirements.2
DefinitionsIntegrated Design: In order to assist project teams in the vetting and setting of sustainability goals andobjectives, Harvard has identified different levels of formal integrated design requirements for projectsdepending on their scope of work.Life Cycle Costing: In order to assist project teams assess the total cost of ownership impacts thatdecisions have throughout the course of design, Harvard has identified various levels of Life Cycle Cost(LCC) analysis for projects depending on their scope of work. Responsible Life Cycle Costing includes ananalysis of utility rebates, grants, stimulus funding, or other alternative funding sources. It is best practiceto include building operations staff in all LCC and value engineering review.Energy Modeling/GHG Calculations: In order to assist project teams in creating energy efficientdesigns that yield reduced or zero greenhouse gas emissions, Harvard has identified different levels ofbuilding energy simulation appropriate for projects depending on their scope of work.Prescriptive Requirements: Harvard requires projects to achieve prescriptive levels of environmentalperformance according to project size and scope. New construction and major renovation projects (Tier 1)are required to register and achieve Gold certification using version 4 of the US Green Building Council’s(USGBC) Leadership in Energy and Environmental Design (LEED ) green building certification ratingsystems. All projects are encouraged to pursue aggressive levels of energy efficiency and sustainabledesign using recognized performance standards as design minimums. Additional requirements apply tolab and data center projects.Metering and Ongoing Verification of Performance: In order to facilitate efficient buildingoperations, assist with energy conservation measure verification, and to allow engagement of buildingoccupants, Harvard has identified various levels metering and sub-metering for projects depending ontheir scope of work. These requirements are based on the premise that “one can’t reduce what they can’tmeasure.”Close-Out Documentation/O&M Readiness: In order to capture critical project data and ensurebuilding managers have the necessary tools to reduce facility emissions at optimal levels, Harvard hasidentified various levels of Closeout Documentation / Operations and Maintenance Readiness for projects.Resources and ReferencesTools, templates, and appendices to support Standards implementation:Green Building Resource, green.harvard.edu/theresourceInformation on Harvard’s University-wide commitment to sustainability:Sustainability at Harvard, green.harvard.eduTechnical questions or clarifications:Harvard Green Building Services, joel mckellar@harvard.edu3
Tier 1 - Whole Buildings: New Buildings and BuildingWide Gut RenovationsAnalysisPrior to the end of the Schematic Design (SD) phase evaluate the feasibility of pursuing Living BuildingChallenge Certification as an alternative to the LEED-NC requirement. If applicable, include the analysisin the project Request for Proposals (RFP). Projects are not required to pursue LBC certification but mustdemonstrate that it was evaluated: Review applicable Harvard Green Building Standards with team during conceptual design.When setting goals, look at each Living Building Challenge credit and petal and seek to set goalsthat align with this Standard, regardless of whether full certification is pursued.Viable components should be implemented as appropriate.Please complete the “Tier 1 – LBC Feasibility” tab in the Green Building Standards - DeliverablesChecklist and explain why credits cannot be achieved as appropriate.Prior to the end of the SD phase, present the feasibility of pursuing net zero energy and determine therenewable energy generation potential of the site. Consider including net zero energy performance in theRFP or Owner’s Project Requirements (OPR) as a stretch goal. Projects are not required to pursue netzero energy or on-site renewables, but must demonstrate that they were evaluated: Using internal benchmarks, develop an energy target for the project in kBtu per square foot peryear.Complete an analysis for renewable potential assuming the site and project roof are capable ofand compare to the energy target.While project teams may pursue more enhanced strategies for developing the energy use intensityand site generation potential of the project, teams are only required to complete the “Tier 1 - NetZero Feasibility” tab in the Green Building Standards - Deliverables Checklist which usesUniversity-wide benchmarks.Integrated DesignAt least three integrated design charrettes are required, the first of which should happen at the time ofproject kickoff and prior to the end of Schematic Design. Charrettes should include identification andtracking of project goals and analyzing the life cycle cost impacts of potential design options. Charrettesshould include representation of major stakeholders including occupants and operations staff.For laboratory and data center projects, additional charrette requirements are provided in the“Prescriptive Requirements and Certification” section of this document.Adhere to the requirements of LEED IP Credit 1: Integrative Process (based on ANSI Consensus NationalGuide 2.0 for Design and Construction of Sustainable Buildings and Communities – February 2, 2012) toformalize the integrated design process, which focuses on energy and water analysis. See the LEEDv4Reference Guide for full details.Life Cycle CostingLife Cycle Costing (LCC) will be performed to quantify the 20 year impacts on GHG, energy costs,maintenance costs, etc. The scope of LCC will vary depending on project, but will typically includeenvelope, HVAC, electrical, and many other building systems. Requirements by design phase include:Planning/ConceptualDesignInitial Harvard LCC calculator presenting options for optional designelements with major budget implications4
Schematic DesignHarvard LCC calculator presenting options for major energy-consumingsystemsValue Engineering (AnyPhase)Harvard LCC calculator presenting impacts beyond initial capital outlayThe Harvard Life Cycle Calculator can be downloaded on the Harvard Green Building Resource.Energy ModelingUtilize eQuest, Energy Plus, or compatible plug-ins for Revit or other BIM platforms to model proposedbuilding designs, assist with life cycle costing, estimate greenhouse gas (GHG) emissions, and facilitatefuture measurement and verification.At a minimum, the following deliverables or reports summarizing these deliverables are required:Schematic DesignInitial model results of massing, orientation, and/or major HVACsystems with sensitivity analysisDesign DevelopmentMultiple parametric runs comparing options of systems and strategies asdetermined in the initial and/or subsequent integrated design charrettesConstructionDocumentsComplete design and base case models used for LEED and/or codecompliance verificationBuilding TurnoverAs-built energy model & electronic filesPrescriptive Requirements and CertificationUnless Living Building Challenge certification is being pursued, use the appropriate LEED Rating Systemand achieve the credits identified by Harvard. All projects must achieve at least LEED version 4 Goldcertification, recognizing that projects achieving all Harvard required credits and those that are inherentin design best practices at the University will have at least enough credits for the Gold level certification.For LEED credits listed below, refer to the Reference Guide for detailed requirements.On a project-by-project basis, establish maximum Energy Use Intensity(kBtu/square foot and kBtu/person) goals.New Construction*: Demonstrate, via energy modeling, a minimum30% reduction below ASHRAE 90.1-2010 based on energy reductions.EnergyExisting Buildings – Major Renovations*: Demonstrate, via energymodeling, a minimum 18% reduction below ASHRAE 90.1-2010 basedon energy reductions.*Laboratories: Demonstrate, via energy modeling, a minimum 19.5%reduction below ASHRAE 90.1-2010 based on energy reductions.CommissioningMeet the requirements of LEED-NCv4 Enhanced Commissioning:Option 1, Path 1, Enhanced Systems Commissioning credit.If the project scope includes the development of new or substantially5
renovated facades, the team must also pursue the LEED-NCv4 EnhancedCommissioning: Option 2, Envelope Commissioning credit.Indoor Potable WaterUseMeet the requirements of LEED-NCv4 Indoor Water Use Reductioncredit, including reducing indoor potable water use by a minimum of35%.Sub-meter irrigation separately from other potable water use.Outdoor Potable WaterUseComply with the LEED-NCv4 Outdoor Water Use Reduction credit,including a reduction of water use by at least 50% using the EPA’sWaterSense Water Budget tool or provide no irrigation from potablesources.Meet the requirements of:LEED-NCv4 Building Product Disclosure and Optimization ronmental Product Declaration (EPD)LEED-NCv4 Building Product Disclosure and Optimization –Sourcing of Raw Materials: Option 1 – Raw Material Sourceand Extraction ReportingLEED-NCv4 Building Product Disclosure and Optimization –Material Ingredients: Option 1 – Material Ingredient ReportingLEED-NCv4 Construction and Demolition Waste Management:Divert at minimum of 90% of construction waste from landfillsMaterialsTeams are not required to achieve the following credits, but they are topursue documentation of them within LEED Online in an effort tofurther understand the feasibility of such requirements applying to allprojects:LEED-NCv4 Building Product Disclosure and Optimization –Environmental Product Declarations: Option 2 – MultiAttribute OptimizationLEED-NCv4 Building Product Disclosure and Optimization –Sourcing of Raw Materials: Option 2 – Leadership ExtractionPracticesLEED-NCv4 Building Product Disclosure and Optimization –Material Ingredients: Option 2 – Material IngredientOptimizationLEED-NCv4 Building Product Disclosure and Optimization –Material Ingredients: Option 3 – Product Manufacturer SupplyChain OptimizationEducationLabsComplete a Project Profile using Harvard’s standard case study templatefor posting on the Harvard Green Building Resource.High Energy Equipment Isolation: Examine options for co-locatingequipment with high heat generation (e.g. -80 freezers) in a distinctspace that permit the use of hydronic cooling loops or other means ofhigh-efficiency heat rejection.Meet the requirements of the following credits in the Labs216
Environmental Performance Criteria version 3.0 (07.11.2010):WE EPC Prerequisite 1: Laboratory Equipment Water UseDo not use once-through water for process cooling.Recommended: Teams are not required to achieve the followingrequirements, but are encouraged to do so as scope and budget allow:Re-commission the lab one year post-occupancy, at a minimum.Monitoring-based commissioning applications can be utilized inlieu of a traditional re-commissioning process.Review the Harvard SEMC’s Labs Best Practices ECM Checklistduring one of the integrated design charrettes to ensure all itemsare considered.EU Code of Conduct on Data Centres – 2014 Best Practices v5.1.1: Aspart of at least one design charrette, the project team should consider theapplicability of the best practices suggested in the referenced document.Data CentersBSR/ASHRAE 90.4* – Energy Standard for Data Centers andTelecommunications Buildings: Project teams are to calculate theanticipated energy use with respect to the following PUE metrics andcompare to the design minimums suggested in each section, thoughcompliance with the standard is not required at this time: Mechanical Design PUE (Section 6.4.1.1)Annualized Mechanical Energy PUE ( Section 6.4.1.2)*ASHRAE 90.4 is currently in draft form, and has not been fullyapproved by the relevant ASHRAE committees. Pending adoption of theofficial standard, design teams are directed to reference ASHRAE 90.4P,which is the proposed standard language.Metering and Ongoing Verification of PerformanceFollow the applicable sections of the Harvard Engineering and Utilities’ metering and service guidelinesdocument “Information & Requirements for Utility Services.” Separately meter all utilities coming intothe building. When appropriate to project scope, separately sub-meter significant use types within thebuilding. At a minimum, separately meter:Parking GaragesLarge KitchensCommercial SpacesData Centers or Large Data ClosetsLEED Compliance: Meet the requirements of either LEED-NCv4 Advanced Energy Metering orLEED-NCv4 Enhanced Commissioning, Option 1, Path 2, Enhanced and Monitoring-BasedCommissioning. These credits provide infrastructure for ensuring comprehensive information about theperformance of major building systems is available.M&V Strategy: For each project, the design team will be tasked with developing an M&V strategy for theapplicable goals as determined by Project Manager and appropriate Building Manager or departmentoperations staff. Ensure this plan aligns with efforts related to either or both of the LEEDv4 AdvancedEnergy Metering or Enhanced Commissioning, Monitoring Based Commissioning requirements.Operations Staff Feedback: The project’s M&V strategy will address requests and recommendationsfrom Harvard’s operations team, determine the minimum level of measurement and verification that is7
required for the applicable goals, and include flexibility in engineering and architectural designs forobtaining additional information in the future.Energy Intensive Programs: Some projects with energy intensive occupancies such as labs, datacenters, and collections of rare books and art may need additional guidance when determining the bestM&V strategy. At that point the project’s design team has an opportunity to meet with other Universitystaff members who have similar installations on campus and can provide their expertise to determineminimum requirements while balancing operational needs. Continue to meter kitchens, data centers, andparking garages separately.VE: Value engineering and changes during construction must be reviewed by Harvard’s internaloperations team in conjunction with the project’s M&V strategy before approval.Support: Technical guidance for implementation of specific methods of M&V and best practices will beprovided by others. For example, Engineering & Utilities (E&U) and regional utility companies alreadyhave guidelines for utility meter installations, and E&U plans to develop a comparable guideline for submeters. Similarly, the Operations & Logistics department could address requirements when projects planto connect to the central BAS.Post-occupancy: Evaluate the feasibility of LEED-EBOM certification one year post-occupancy.Close-Out Documentation/O&M ReadinessProjects must collect and turn over documentation that will assist with efficient operations of the space orwill be beneficial to the performance of future University projects. This process should be done in aconsistent and thorough process and includes the following requirements: Follow an asset management program and coordinate all documentation to follow a consistentnaming convention. Use School or Unit specific standard or refer to the Phase 1: AssetManagement Program Development document dated December 2008 from the AllstonDevelopment Group as a model to create a school specific plan.Prepare and turn over to the Facilities Department a Systems Manual following the requirementsof ASHRAE Guideline 4-2008. This is frequently delivered as part of the project’s commissioning(Cx) efforts.Official acceptance of O&M documentation must be approved by the School’s or Unit’s facilitiesdirector (or designated appointee)Turn-over documentation required by PIRC, including as-built energy model with summary ofinputs and outputs and electronic model fileComplete a Project Profile using Harvard’s standard case study template for posting on theHarvard Green Building Resource.Provide access to LEED-Online to harvardgbs@gmail.com for University-wide metric trackingpurposes.8
Tier 2 - Fit-Outs: Partial Building Interior Fit-OutsThe following requirements and recommendations apply to the project unless the affectedsystem or strategy is not within the scope of the project.Integrated DesignAll Tier 2 Projects: Review applicable Harvard Green Building Standards with team during conceptualdesign.Tier 2A and 2B: At least twice during project meetings, the first of which should happen at the time ofproject kickoff, specifically address goal setting and tracking that sets expectations and evaluates projectsuccess.Tier 2A Recommendation: Projects are encouraged, but not required, to adhere to the requirements ofLEED IP credit 1: Integrative Process (based on ANSI Consensus National Guide 2.0 for Design andConstruction of Sustainable Buildings and Communities – February 2, 2012) to formalize the integrateddesign process, which focuses on energy and water analysis.Tier 2C: No formal requirements, though project teams are encouraged to pursue integrated designpractices to the extent that it is feasible.Life Cycle CostingTiers 2A, 2B, and 2C: Life Cycle Costing (LCC) will be performed to quantify the 20 year impacts onGHG, energy costs, maintenance costs, etc. The scope of LCC will vary depending on project, but willtypically include envelope, HVAC, electrical, and many other building systems. Requirements by designphase include:Planning/ConceptualDesignInitial Harvard LCC calculator presenting options for optional designelements with major budget implicationsSchematic DesignHarvard LCC calculator presenting options for major energy-consumingsystemsValue Engineering (AnyPhase)Harvard LCC calculator presenting impacts beyond initial capital outlayEnergy Modeling/GHG CalculationsTiers 2A, 2B, and 2C: As appropriate to the project type, estimate the energy demand and consumptionimpacts, as well as GHG emissions, from proposed design options and propose a strategy to verifyperformance.Prescriptive Requirements and CertificationProject performance must meet the requirements of select LEED credits only if work affecting thosesystems is included in the scope. LEED Version 4 certification is encouraged as deemed appropriateby the School or Unit. All projects will include a LEED feasibility section in the initial design submission.STANDARDSEnergyLEED-CIv4 Optimize Energy Performance: Though LEED-CIcertification isn’t required, pursue a minimum of 8 points within this9
credit, or demonstrate a 6% reduction beyond ASHRAE 90.1-2010 if theOption 1 – Tenant-Level Energy Simulation compliance path is pursued.Base Building SystemsBuilding Envelope, Opaque (2 points)Building Envelope, Glazing (2 points)HVAC Equipment Efficiency (2 points)HVAC SystemsHVAC Zoning and Controls (2 points)Interior Lighting PowerLighting Power Density: 10-25% Reduction (1–4 points)Interior Lighting ControlsDaylighting Controls (1 point)Occupancy Sensor Lighting Controls (1 point)Equipment and AppliancesENERGY STAR Equipment and Appliances: 70-90%Compliance (1–2 points)CommissioningMeet the requirements of LEED-CIv4 Enhanced Commissioning: Option1, Enhanced Systems Commissioning credit.Indoor Potable WaterUseMeet the requirements of LEED-CIv4 Indoor Water Use Reductionincluding reducing indoor potable water use by a minimum of 35%.Outdoor Potable WaterUse(if in scope)Sub-meter irrigation separately from other potable water use.Tiers 2A and 2B must meet the requirements of:LEED-CIv4 Building Product Disclosure and Optimization –Environmental Product Declarations: Option 1 –Environmental Product Declaration (EPD)LEED-CIv4 Building Product Disclosure and Optimization –Sourcing of Raw Materials: Option 1 – Raw Material Source andExtraction Reporting (1 Point)LEED-CIv4 Building Product Disclosure and Optimization –Material Ingredients: Option 1 – Material Ingredient Reporting(1 Point)MaterialsLEED-CIv4 Construction and Demolition Waste Management:Divert at minimum of 90% of construction waste from landfillsTiers 2A and 2B must perform the following analysis: Teams are notrequired to achieve the following credits, but they are to pursuedocumentation of them within LEED Online in an effort to furtherunderstand the feasibility of such requirements applying to all projects:LEED-CIv4 Building Product Disclosure and Optimization –Environmental Product Declarations: Option 2 – MultiAttribute OptimizationLEED-CIv4 Building Product Disclosure and Optimization –Sourcing of Raw Materials: Option 2 – Leadership ExtractionPracticesLEED-CIv4 Building Product Disclosure and Optimization –Material Ingredients: Option 2 – Material IngredientOptimization10
LEED-CIv4 Building Product Disclosure and Optimization –Material Ingredients: Option 3 – Product Manufacturer SupplyChain OptimizationEducationComplete a Project Profile using Harvard’s standard case study templatefor posting on the Harvard Green Building Resource.Meet the requirements of the following credits in the Labs21Environmental Performance Criteria version 3.0 (07.11.2010):WE EPC Prerequisite 1: Laboratory Equipment Water UseDo not use once-through water for process cooling.LabsRecommendations: Teams are not required to achieve the followingrequirements, but are encouraged to do so as scope and budget allow:Re-commission the lab one year post-occupancy, at a minimum.Monitoring-based commissioning applications can be utilized inlieu of a traditional re-commissioning process.Review the Harvard SEMC’s Labs Best Practices ECM Checklistduring one of the integrated design charrettes to ensure all itemsare considered.EU Code of Conduct on Data Centres – 2014 Best Practices v5.1.1: Aspart of at least one design charrette, the project team should consider theapplicability of the best practices suggested in the referenced document.Data CentersBSR/ASHRAE 90.4* – Energy Standard for Data Centers andTelecommunications Buildings: Project teams are to calculate theanticipated energy use with respect to the following PUE metrics andcompare to the design minimums suggested in each section, thoughcompliance with the standard is not required at this time: Mechanical Design PUE (Section 6.4.1.1)Annualized Mechanical Energy PUE ( Section 6.4.1.2)*ASHRAE 90.4 is currently in draft form, and has not been fullyapproved by the relevant ASHRAE committees. Pending adoption of theofficial standard, design teams are directed to reference ASHRAE 90.4P,which is the Proposed standard language.RECOMENDATIONSThe following credits are not required to be achieved by project teams, but are strongly recommended asproject scope, budget, and other considerations allow.LEED CertificationTier 2 projects are encouraged to pursue LEED-CI certification.Feasibility should be assessed early in design.Rainwater ManagementLEED-NC SS credit 4: Incorporate green infrastructure and low impactdevelopment strategies into the site design in order to manage on-site100% of the total volume of runoff calculated for the 95th percentilerainfall event for the site.Heat Island ReductionLEED SSc5: Non-roof and roof heat island reduction required for newbuildings, optional for existing buildings.11
Light PollutionReductionLEED SSc8: Meet the requirements of LEED v4 SSc8.Sustainable SitesInitiativeIf project is a primarily a landscape project, adhere to Sustainable SitesInitiative requirements.Metering and Ongoing Verification of PerformanceAs appropriate to the scope of this project, follow the applicable sections of the Harvard Engineering andUtilities’ metering and service guidelines document “Information & Requirements for Utility Services.”Separately meter all utilities coming into the building. When appropriate to project scope, separately submeter significant use types within the building. At a minimum, separately meter:Parking GaragesLarge KitchensCommercial SpacesData Centers or Large Data ClosetsHarvard encourages separately metering utilities by end use, such as separating lighting loads from plugloads. If this level sub-metering is not part of the project scope, teams are encouraged to wire / pipe thebuilding in such a way that sub-metering may be utilized at a later date to help identify utility demand andconsumption by end use. Meters and sub-meters must be tied into the building management system whenone exists.Close-Out Documentation/O&M ReadinessProjects must collect and turn over documentation that will assist with efficient operations of the space orwill be beneficial to the performance of future University projects. This process should be done in aconsistent and thorough process and includes the following requirements: Follow an asset management program and coordinate all documentation to follow aconsistent naming convention. Use School or Unit specific standard or refer to the Phase1: Asset Management Program Development document dated December 2008 from theAllston Development Group as a model to create a School specific plan.Prepare and turn over to the Facilities Department a Systems Manual following therequirements of ASHRAE Guideline 4-2008. This is frequently delivered as part of theproject’s commissioning (Cx) efforts.Turn-over documentation required by PIRC, including as-built energy model withsummary of inputs and outputs and electronic model file.Official acceptance of O&M documentation must be approved by the School’s or Unit’sfacilities director or designated appointee.If the project completed LEED certification, provide access to LEED-Online toharvardgbs@gmail.com for University-wide metric tracking purposes.12
Tier 3 – System Upgrades: Limited Scope Projectswith Energy and GHG ImpactThe following requirements and recommendations apply to the project unless the affectedsystem or strategy is not within the scope of the work being performed.Integrated DesignReview applicable Harvard Green Building Standards with team when project begins.Recommendation: Projects are encouraged, but not required, to adhere to the requirements of LEED IPcredit 1: Integrative Process (based on ANSI Consensus National Guide 2.0 for Design and Constructionof Sustainable Buildings and Communities – February 2, 2012) to formalize the integrated design process,which focuses on energy and water analysis.Life Cycle CostingLife Cycle Costing (LCC) should be performed to compare design options based on 20 year impacts onGHG, energy costs, maintenance costs, etc. The scope of LCC will vary depending on project, but willtypically include envelope, HVAC, electrical, and many other building systems. Requirements by designphase include:Design: LCC template for design options with 20 year impacts on GHG, energy costs,maintenance costs, etc.Energy Modeling/GHG CalculationsAs appropriate to the project type, estimate the energy demand and consumption impacts, as well as GHGemissions, from proposed design options and propose a strategy to verify performance.Pre
Tier 1 Tier 2 Tier 3 Tier 4 New Building or Major Renovation Tier 2A Fit-Outs 5 million Tier 2B Fit-Outs 1 - 5 million Tier 2C Fit-Outs 1 million System Upgrades Non-Energy New Buildings and Building-Wide Full-Gut Renovations Partial Building Interior Fit-Outs HVAC, Lighting, and Materials Within the Scope Limited Scope Projects w /
