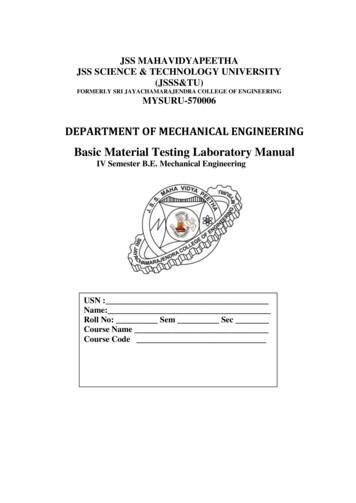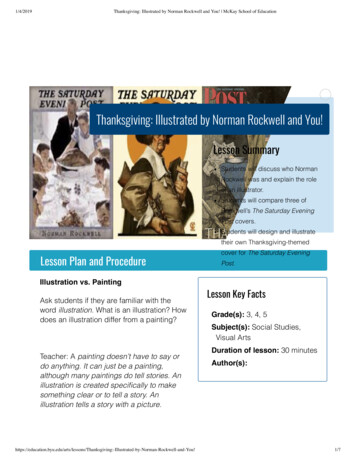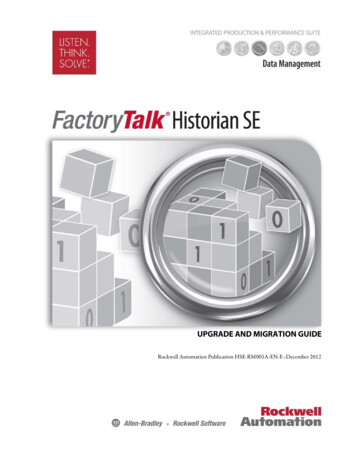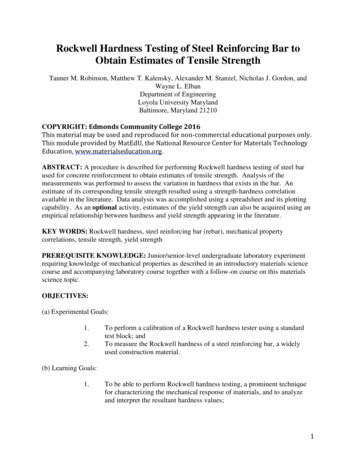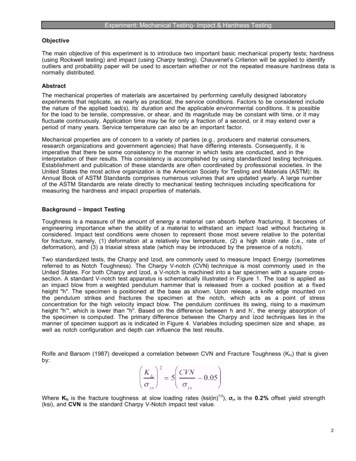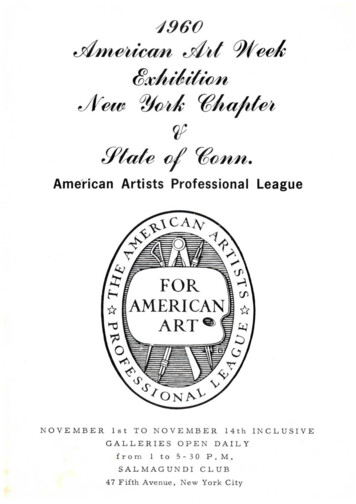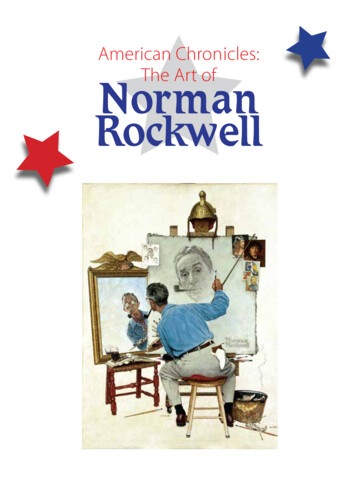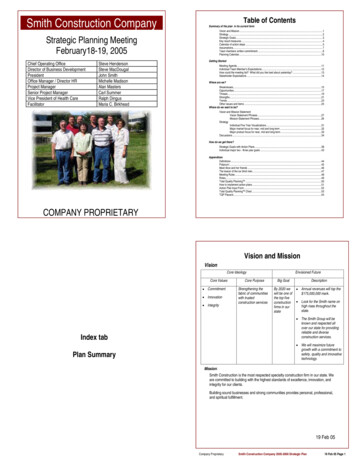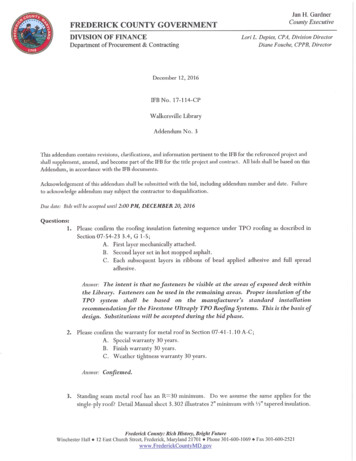
Transcription
STANDING SEAM METAL ROOFROOFING FELTSHEATHING1INSULATION BOARD (min. R30)ADHERED TO METAL DECKMETAL DECKSTRUCTURE - SEE STRUCTURALDRAWINGS FOR ADDITIONALINFORMATION Contents Copyright 2016Morris & Ritchie Associates, Inc.NOTE:GLUE AND SCREW NAILBASEINSULATION WHERE INDICATED ONDRAWING 31.021ADDENDUM #2 12/09/16ROOF TYPE1SCALE: 1-1/2" 1'-0"Frederick County Public LibraryWalkersville ORRIS & RITCHIEASSOCIATES, INC.1220-C East Joppa Road, Suite 505Towson, Maryland 21286410.821.1690Fax 410.821.1748
SINGLE-PLY MEMBRANEROOFING SYSTEMCOVER BOARDADHERED TAPEREDINSULATIONSLOPE DN1/4 : 12METAL DECK Contents Copyright 2016Morris & Ritchie Associates, Inc.NOTE: TOTAL INSULATION VALUE TO BE R-30 (min.)1ADDENDUM #2 12/09/161ROOF TYPE1SCALE: 1-1/2" 1'-0"Frederick County Public LibraryWalkersville ORRIS & RITCHIEASSOCIATES, INC.1220-C East Joppa Road, Suite 505Towson, Maryland 21286410.821.1690Fax 410.821.1748
CL3'-3"1213.102BLOCKING ASREQUIRED1/2FLASHINGw/CONT. CLEAT1PRE-FINISHEDALUMINUM GUTTER6" METALFRAMING5/8" PLYWOODSHEATHINGSTEEL CHANNEL SEE STRUCT. DWGS.FOR ADD'L. INFO.18'-0"T.O. STEEL2"2"BATTINSULATIONVINYL SOFFITBREAK METAL ENCLOSUREPAINTED TO MATCHCURTAIN WALLBRACINGBACKER ROD & SEALANT(2) 3/4" THK FRTPLYWOOD FASCIACLAD IN PREFINISHED METAL –TOMATCH STANDINGSEAM ROOFMATERIAL Contents Copyright 2016Morris & Ritchie Associates, Inc.PRE-FINISHED ALUMINUMLOUVER w/GLAZING FRAME.MATCH CURTAIN WALL SYSTEM.PROVIDE COLOR-MATCHINGBLANK-OFF PANELS & SCREENS AT EACHLOUVER AS REQUIRED.ATTACH CURTAIN WALL TO STRUCTURE –BY CURTAIN WALL MANUFACTURERSTEEL STRUCTURE - SEE STRUCT.DWGS.FOR ADD'L. INFO.1'-1"TYPICAL RAKE DETAIL @ LOUVER1SCALE: 1-1/2" 1'-0"1Frederick County Public LibraryWalkersville DDENDUM #2 12/09/16MORRIS & RITCHIEASSOCIATES, INC.1220-C East Joppa Road, Suite 505Towson, Maryland 21286410.821.1690Fax 410.821.1748
WALKERSVILLE LIBRARYFREDERICK COUNTY, MARYLANDMORRIS & RITCHIE ASSOCIATES, INC.MRA PROJECT NUMBER: 16079x02SECTION 074633 - PLASTIC SIDINGPART 1 - GENERAL1.1RELATED DOCUMENTSA.1.2Drawings and general provisions of the Contract, including General and Supplementary Conditions andDivision 01 Specification Sections, apply to this Section.SUMMARYA.Section includes vinyl soffit.B.Related Requirements:1.1.3Section 061000 "Rough Carpentry" for wood furring, grounds, nailers, and blocking.COORDINATIONA.1.4Coordinate siding installation with flashings and other adjoining construction to ensure propersequencing.ACTION SUBMITTALSA.Samples for Initial Selection: For vinyl soffit including related accessories.B.Samples for Verification.Retain one or both subparagraphs below if h Sample of soffit.CLOSEOUT SUBMITTALSA.1.6Maintenance Data: For each type of product, including related accessories, to include in maintenancemanuals.DELIVERY, STORAGE, AND HANDLINGA.Deliver and store packaged materials in original containers with labels intact until time of use.B.Store materials under cover.DECEMBER 09, 2016PLASTIC SIDING074633 - 1 OF 3
WALKERSVILLE LIBRARYFREDERICK COUNTY, MARYLANDMORRIS & RITCHIE ASSOCIATES, INC.MRA PROJECT NUMBER: 16079x02PART 2 - PRODUCTS2.1MANUFACTURERSA.2.2Source Limitations: Obtain products, including related accessories, from single source from singlemanufacturer.VINYL SOFFITA.Vinyl Soffit: Integrally colored product complying with ASTM D 4477.1.Manufacturers: Subject to compliance with requirements, provide products by one of thefollowing:a.Certainteed, Beaded Triple 2”.b.Georgia-Pacific, Beaded Soffit.c.Revere, Beaded Premium.B.Vinyl Siding Certification Program: Provide products that are listed in VSI's list of certified products.C.Pattern: 6-inch (152-mm) exposure in beaded-edge, triple, 2-inch (51-mm) board style.D.Texture: Wood grain or PebbledE.Ventilation: Provide unperforated soffit.F.Nominal Thickness: 0.040 inch (1.0 mm).G.Colors: As selected by Architect from manufacturer's full range of colors][Match adjacent siding.PART 3 - EXECUTION3.1EXAMINATIONA.Examine substrates for compliance with requirements for installation tolerances and other conditionsaffecting performance of vinyl soffit and related accessories.B.Proceed with installation only after unsatisfactory conditions have been corrected.3.2PREPARATIONA.3.3Clean substrates of projections and substances detrimental to application.INSTALLATIONA.General: Comply with manufacturer's written installation instructions applicable to products andapplications indicated unless more stringent requirements apply.1.Center nails in elongated nailing slots without binding siding to allow for thermal movement.B.Install vinyl soffit and related accessories according to ASTM D 4756.C.Install joint sealants as specified in Section 079200 "Joint Sealants" and to produce a weathertightinstallation.DECEMBER 09, 2016PLASTIC SIDING074633 - 2 OF 3
WALKERSVILLE LIBRARYFREDERICK COUNTY, MARYLAND3.4MORRIS & RITCHIE ASSOCIATES, INC.MRA PROJECT NUMBER: 16079x02ADJUSTING AND CLEANINGA.Remove damaged, improperly installed, or otherwise defective materials and replace with new materialscomplying with specified requirements.B.Clean finished surfaces according to manufacturer's written instructions and maintain in a clean conditionduring construction.END OF SECTION 074633DECEMBER 09, 2016PLASTIC SIDING074633 - 3 OF 3
WALL11/2"41/2"11/2"CORNICE11/2"41/2"11/2" Contents Copyright 2016Morris & Ritchie Associates, Inc.BARN FEATURECORNICE DETAIL@ CHILDREN'S ENTRY FEATURE1SCALE: 1-1/2" 1'-0"Frederick County Public LibraryWalkersville RRIS & RITCHIEASSOCIATES, INC.1220-C East Joppa Road, Suite 505Towson, Maryland 21286410.821.1690Fax 410.821.1748
Certainteed, Beaded Triple 2". b. Georgia-Pacific, Beaded Soffit. c. Revere, Beaded Premium. B. Vinyl Siding Certification Program: Provide products that are listed in VSI's list of certified products. C. Pattern: 6-inch (152-mm) exposure in beaded-edge, triple, 2-inch (51-mm) board style. . Comply with manufacturer's written installation .
